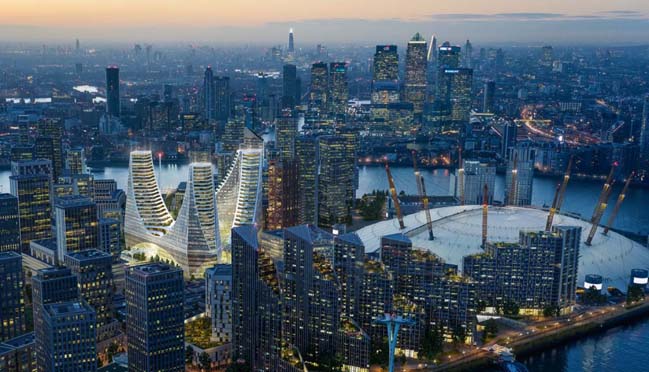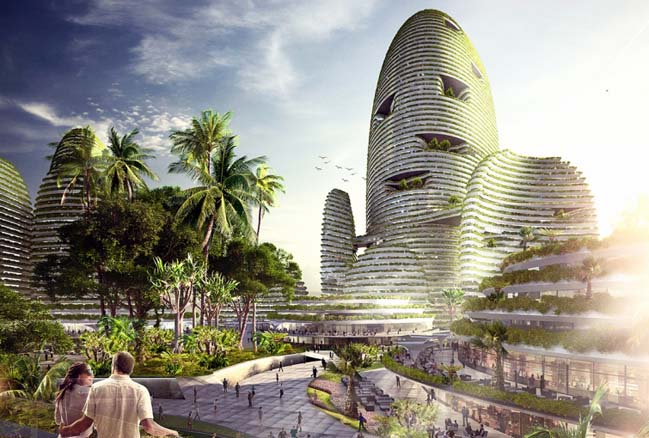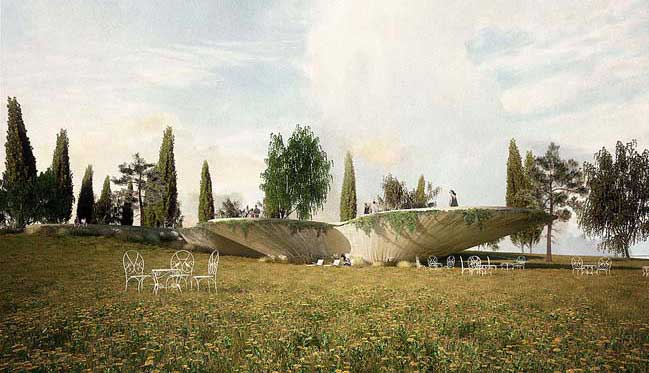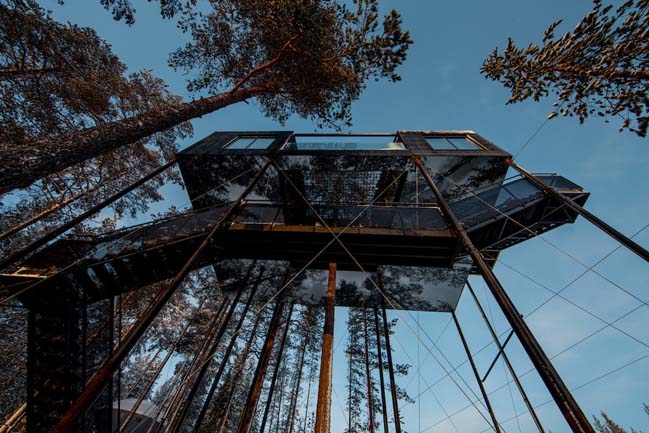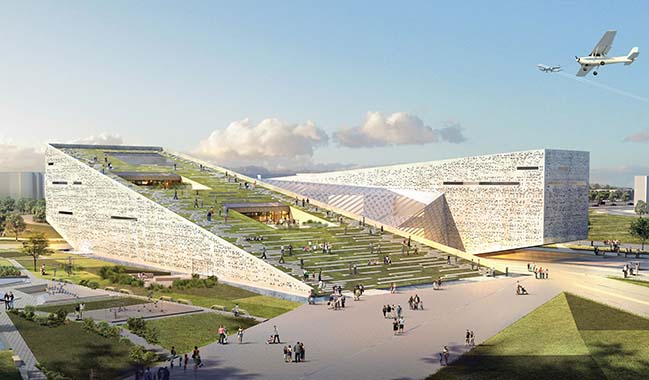02 / 04
2017
Designed by Kengo Kuma and Associates, this project will be a new Art Center sits on the limestone rock of the privileged Padawa area with ocean view from the top.
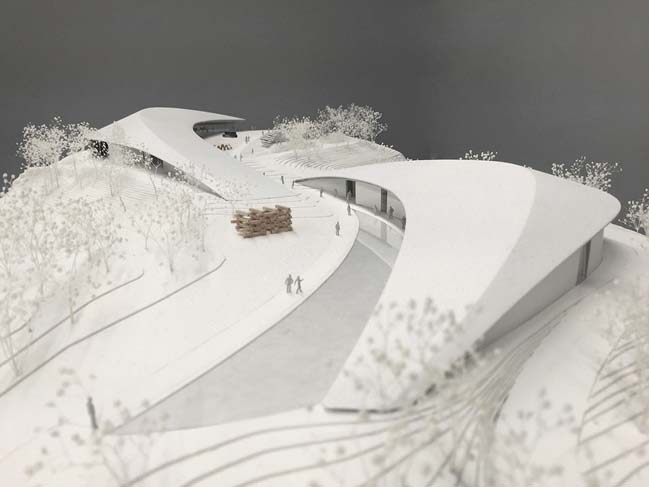
Architect: Kengo Kuma and Associates
Location: Bali, Indonesia
Year: 2016
Site area: 6ha
Total Floor Area: 3800 sqm
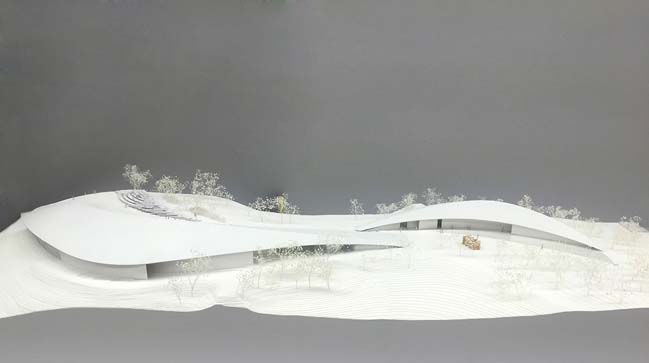
Project's description: Two gently curved Art Pavilions follow the hill with the objective of achieving harmony with the environment. It consists of an attempt to emphasize the beauty of environment, as natural stage for art display and performance activities.
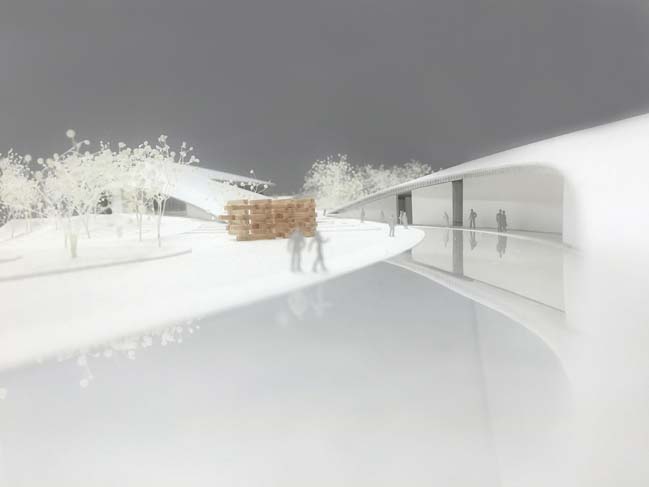
Our attempt is to create new kind of Museum, where the art works outside and inside are closely connected.
The design strives to seamlessly integrate interior exhibition space with outdoor Art Garden, as an extension of indoor art platform and vice versa.
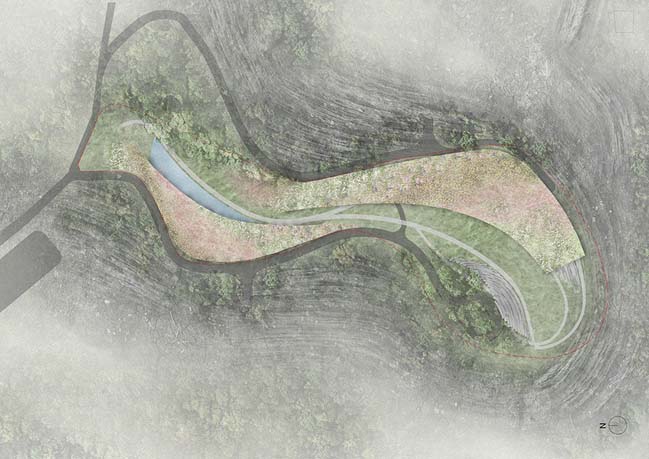
Created relationship between both organic pavilions: smaller Art Collection with darker interior ambience and bigger Program Collection filled by natural light might remind tangible duality as manifestation symbolized by Yin&Yang philosophy, Large scale water feature along smaller pavilion is a tribute to local architecture that refers to famous “Bale Kambang” (Balinese floating palaces), Green roof becomes part of the landscape due to gentle inclination that helps vegetation to climb up to the top, The very top of the hill will create major art stage with adjacent outdoor amphitheater, Art Performances will be accompanied by sunset, visible also from café/restaurant and outdoor gathering platforms.
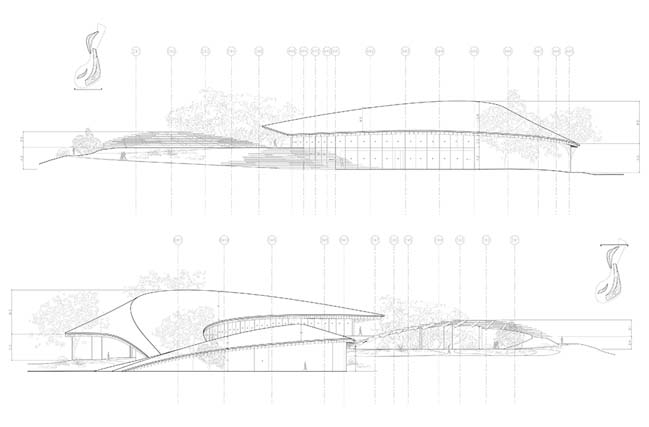
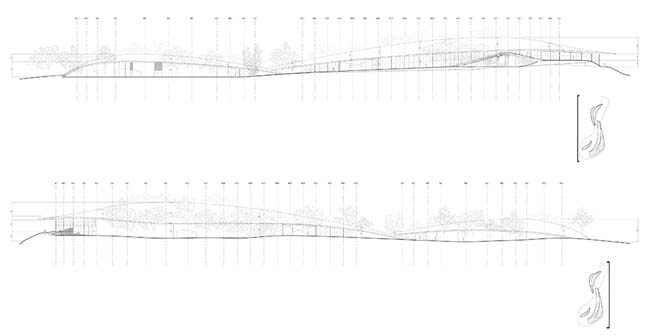
Pandawa Art Center by Kengo Kuma and Associates
02 / 04 / 2017 Designed by Kengo Kuma and Associates, this project will be a new Art Center sits on the limestone rock of the privileged Padawa area with ocean view from the top
You might also like:
Recommended post: AIM STUDIO won 2nd prize in the MCN Competition
