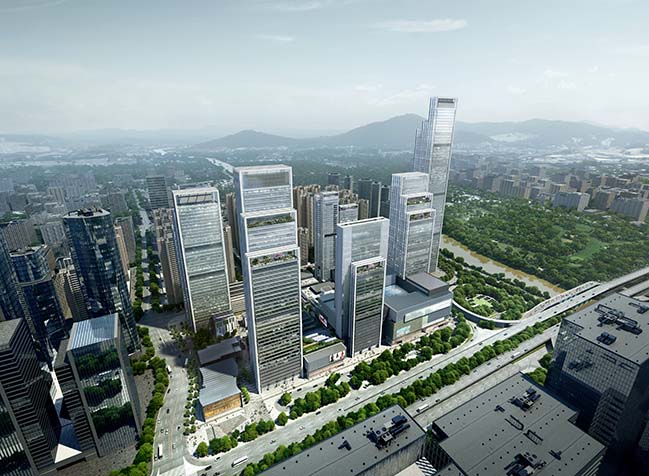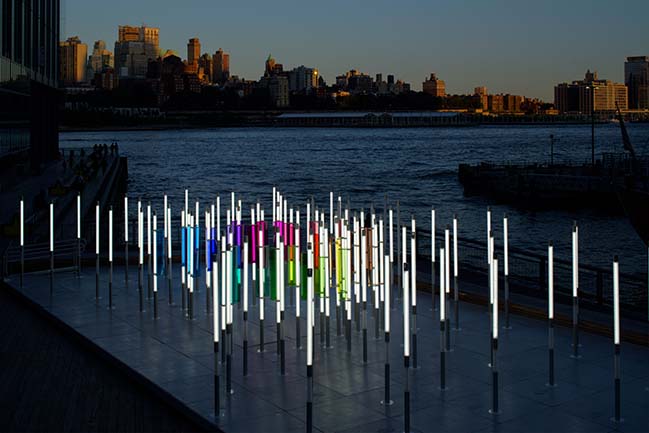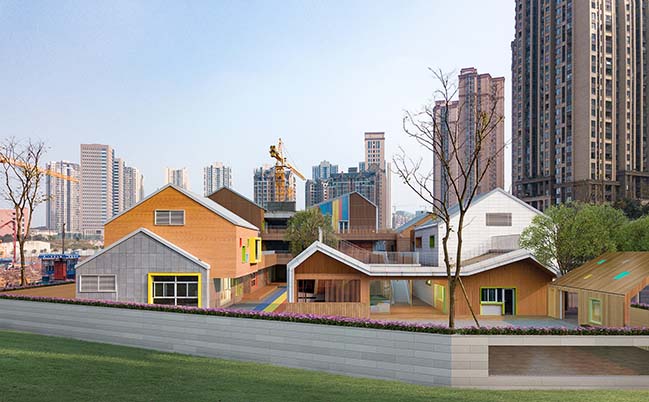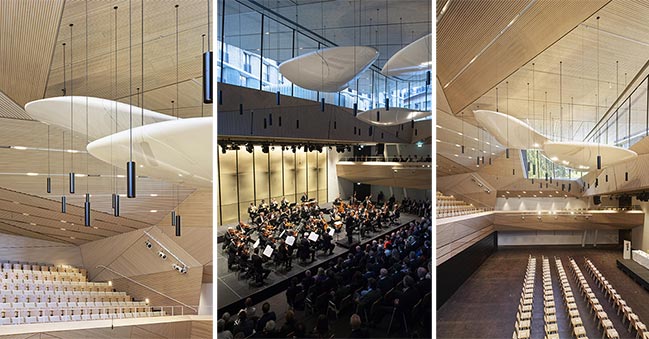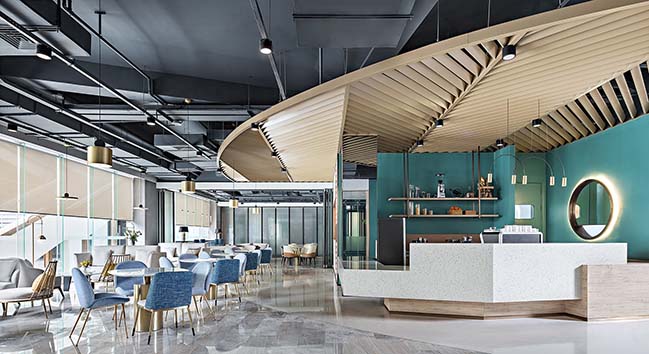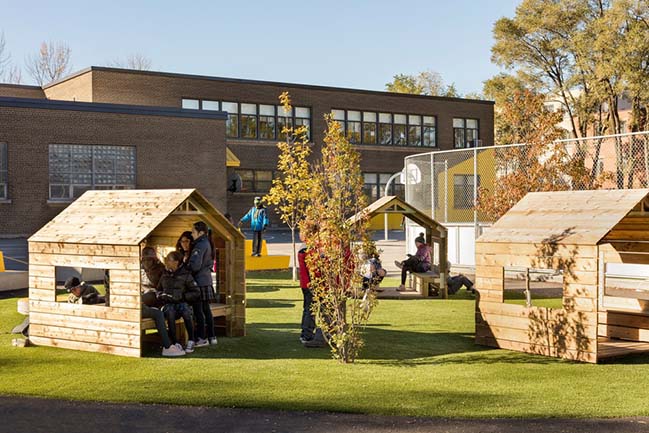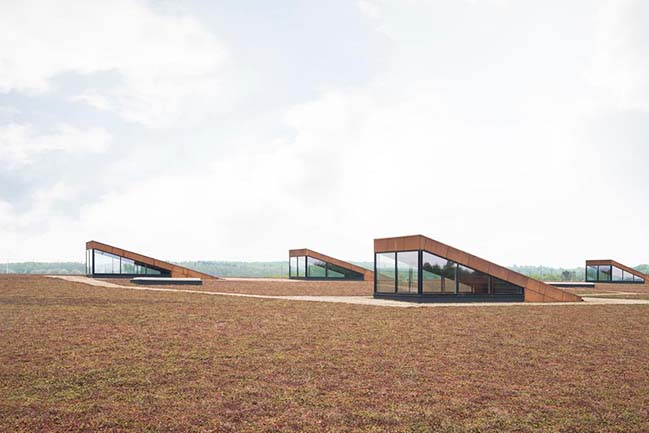06 / 18
2019
SERA partnered with the Playhouse on a multi-phased project that identified programmatic requirements, functional needs, aesthetic preferences, and growth strategies for the organization...
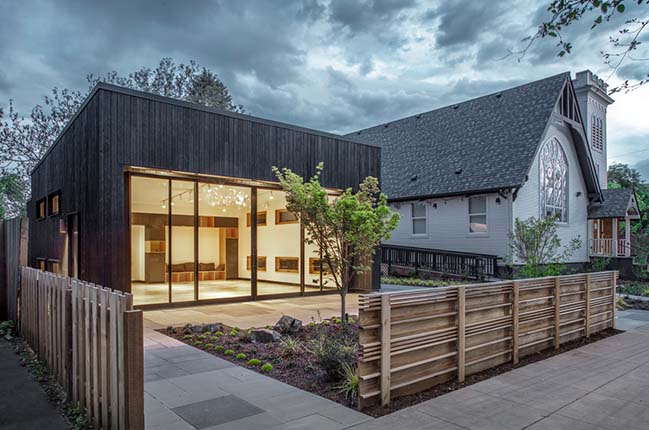
Architect: SERA Architects
Location: Portland, OR, USA
Year: 2019
Interior Design: SERA Architects
Landscape architecture: Shapiro Didway
Structural engineer: Kramer Gehlen & Associates, Inc.
Civic engineer: Humber Design Group, Inc.
Contractor: Colas Construction
Photography: Pete Eckert
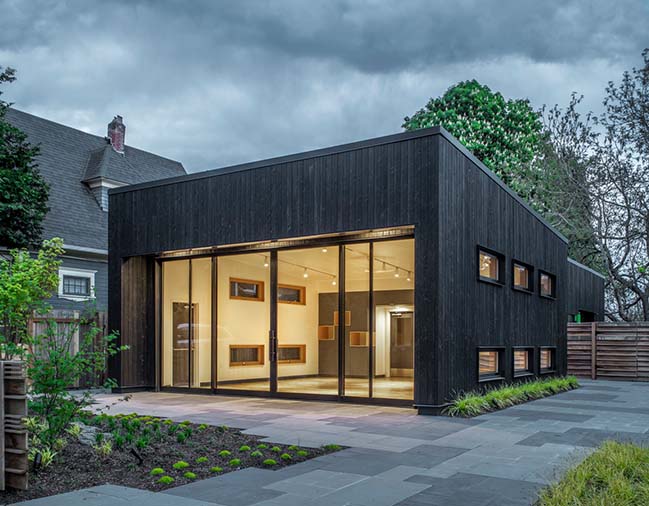
From the architect: Since 2008, Portland Playhouse had been operating out of an historic, 1904-era church in the King neighborhood of Portland, making-do with sofa seating and make-shift solutions in a building long-in-need of updates.
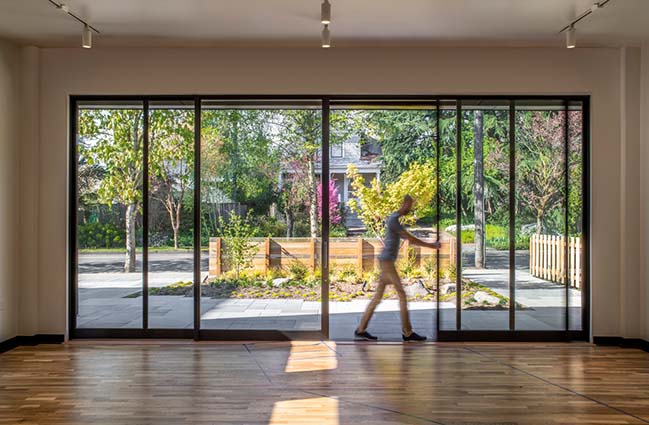
Opportunity arose in 2012 when the city officially granted use of the structure as a theater. With a secure home in hand, the Playhouse undertook a plan to transform the outdated building into a fully dedicated theater. SERA partnered with the Playhouse on a multi-phased project that identified programmatic requirements, functional needs, aesthetic preferences, and growth strategies for the organization.
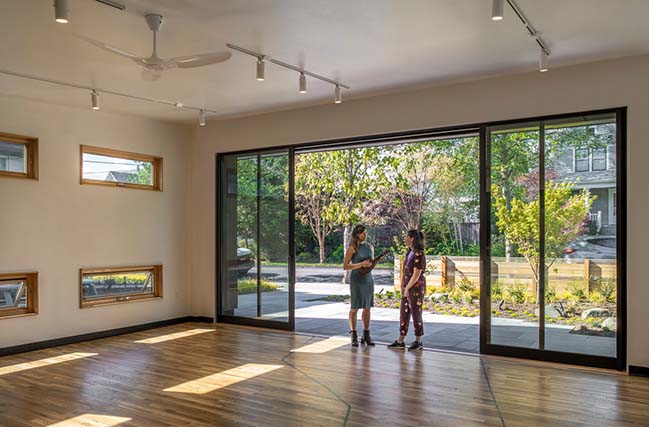
The results of that planning included a substantial renovation of the existing building, the addition of a 1,200-square-foot dedicated rehearsal and community space, and concept design for an outdoor component to be added at a later date.
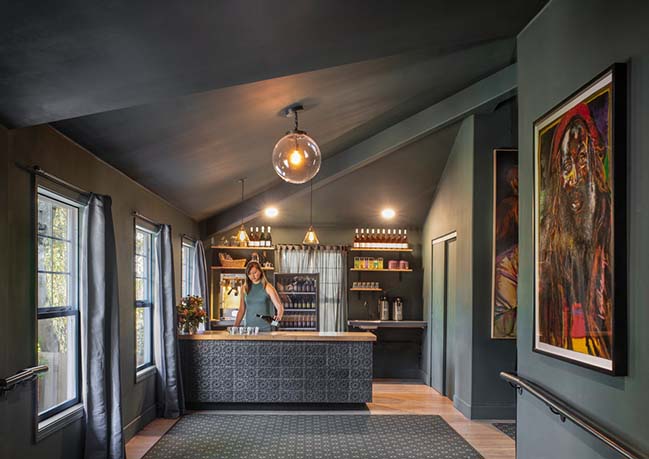
Phase one of the transformation began by overhauling the 6,000-square-foot historic structure’s systems, including electrical and HVAC. The rabbit-warren of spaces was opened up to make better connections to backstage areas while the public-facing lobby was refreshed with a new ticket office, concession area, and gender-neutral bathrooms.
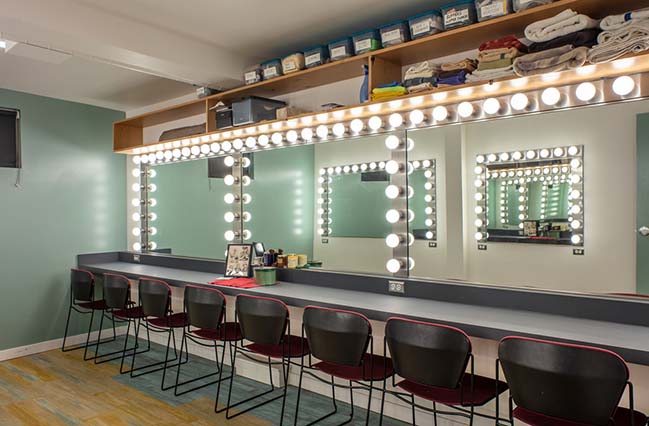
The primary performance space is designed as a black box theater, enabling the artists to configure the stage and seating as desired. The back half of the building includes a studio for set construction. Daylight was introduced into the previously dark basement to house offices, dressing rooms, a green room, kitchen, and a communal gathering area. A mix of open, flex-space office nooks and a closed conference room topped with relights permits light to circulate throughout the basement.
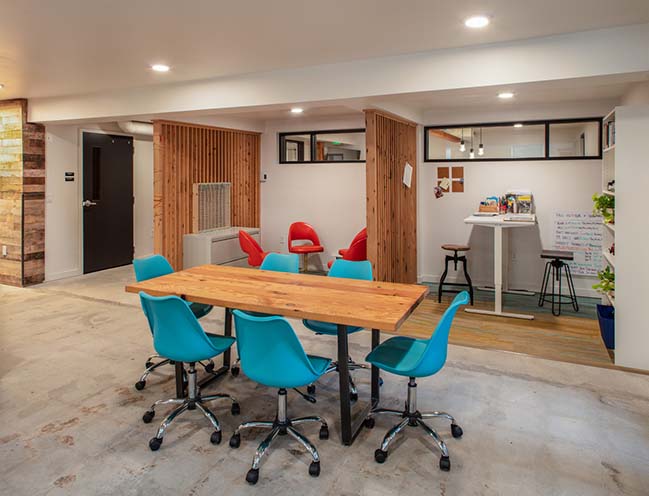
Phase two consisted of the accessory structure, essentially a glass-fronted box, and adjoining courtyard. Clad in shou sugi ban-finished wood, the building creates a yin-yang dialogue between the white-painted church while the bright interior volume serves as a welcoming environment for rehearsals and community meetings.
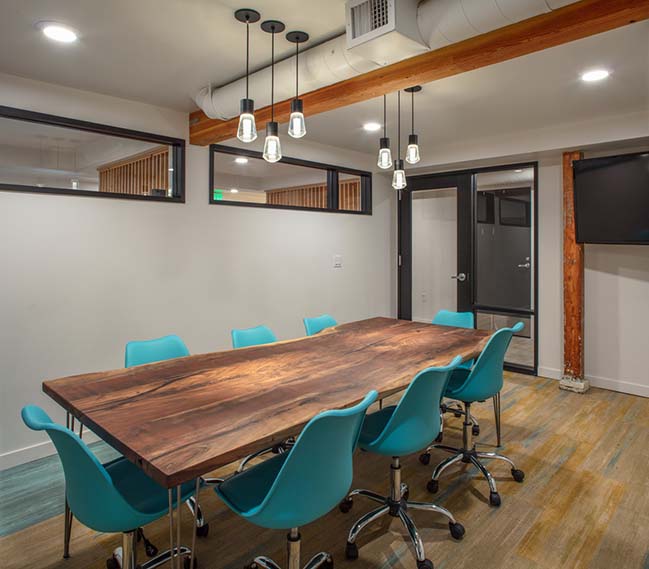
The glass front opens wide to the adjacent courtyard to merge indoor and outdoor space and to symbolically reinforce connections to the community. Inside, light-toned wood and the minimalist design places emphasis on function, cost and energy savings, and occupant comfort. The new structure incorporates low-tech and passive solutions, including skylights, to bring in natural light and minimize utility costs. Landscaping for the entire site was redesigned and replaced.
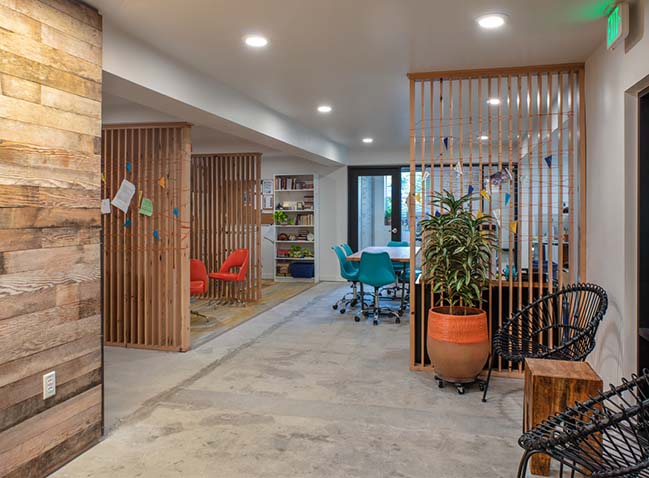
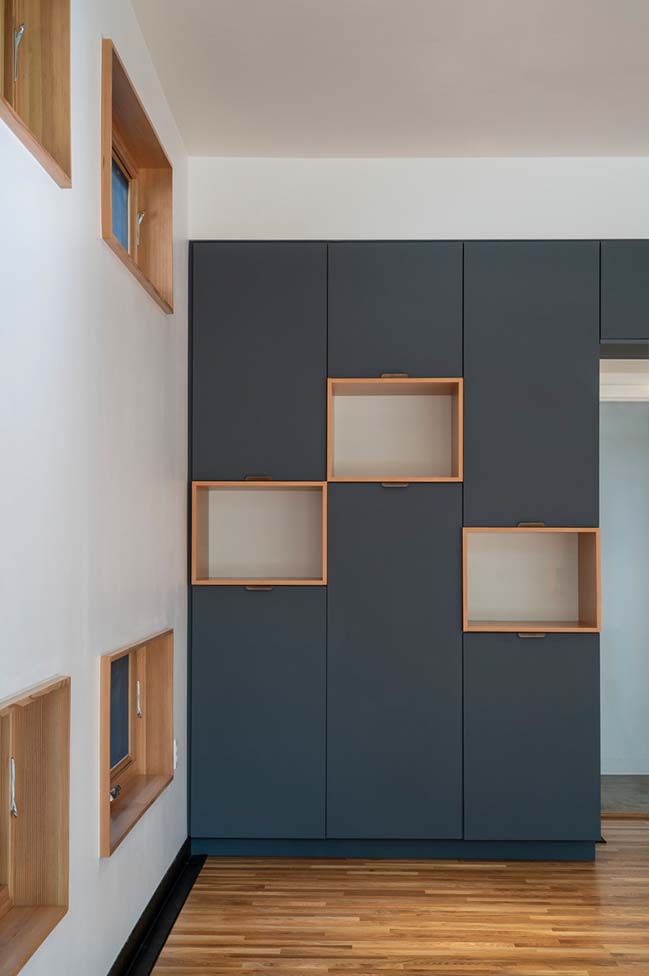
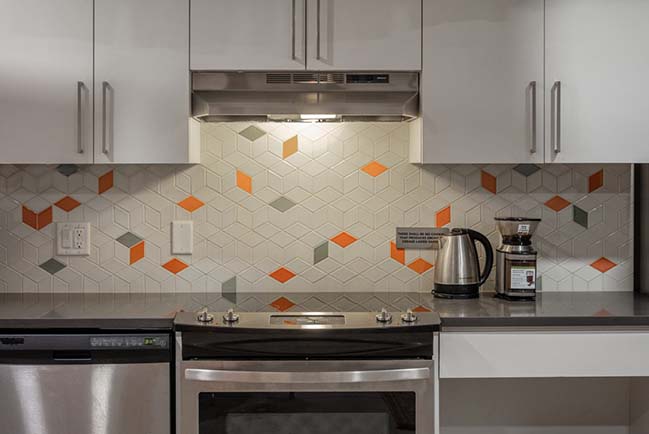
YOU MAY ALSO LIKE: Westwind Residence in Portland by Giulietti / Schouten Architects
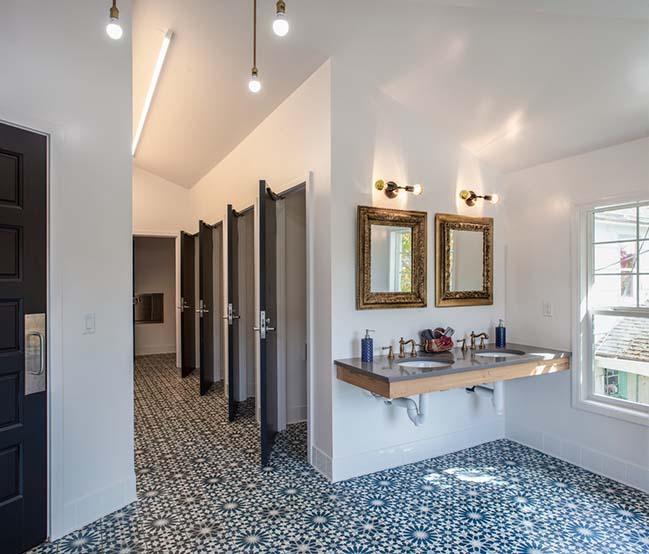
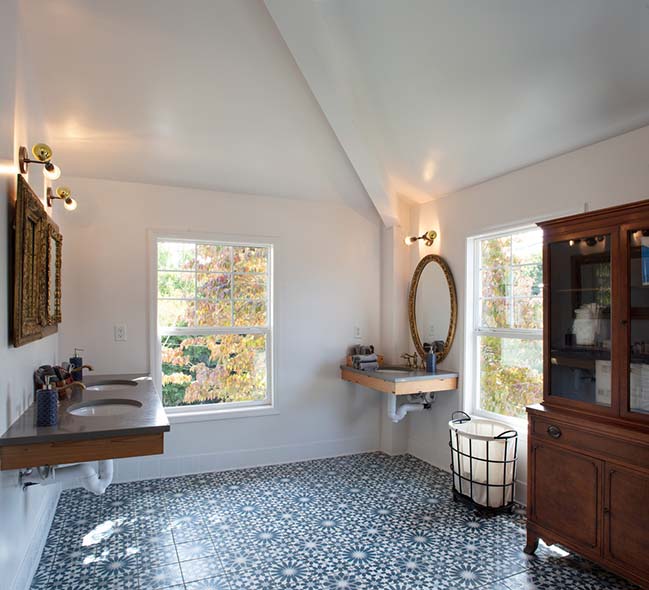
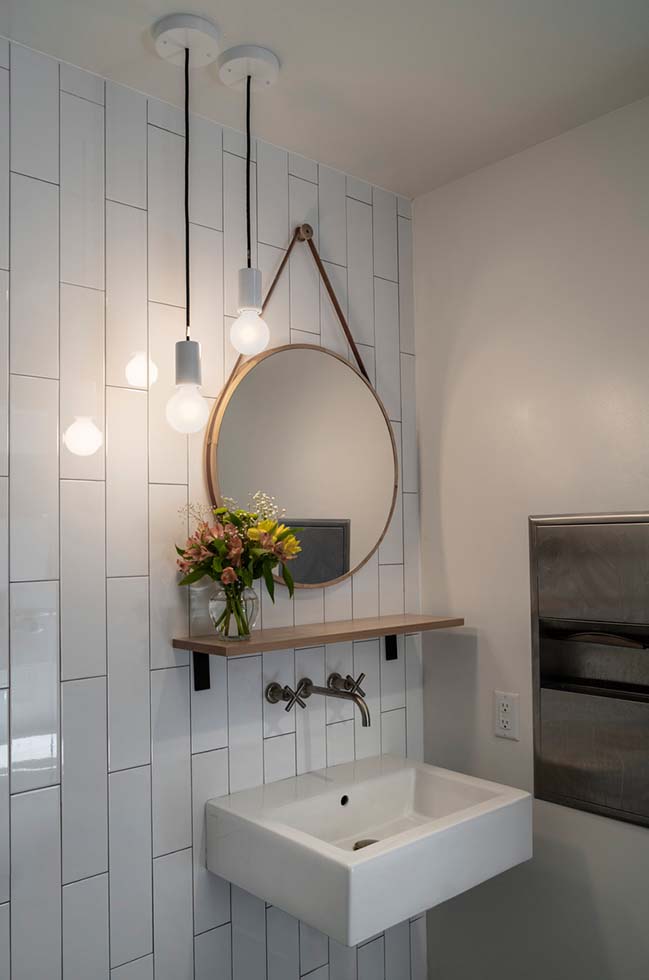

YOU MAY ALSO LIKE: B76: A wedge shaped 20,000 sq. ft. building in Portland by Skylab

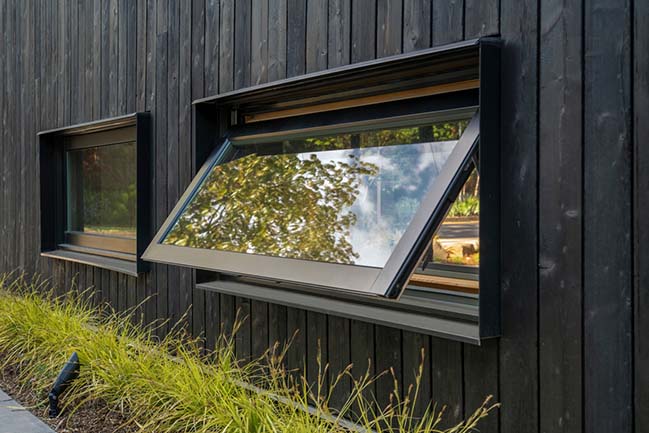
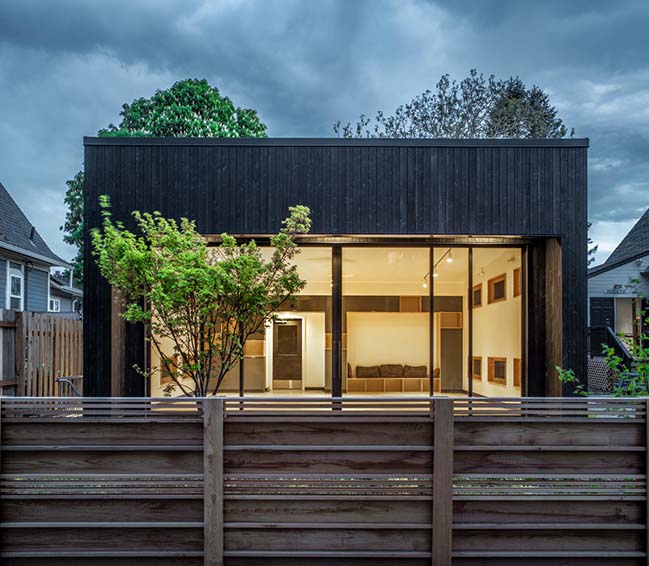
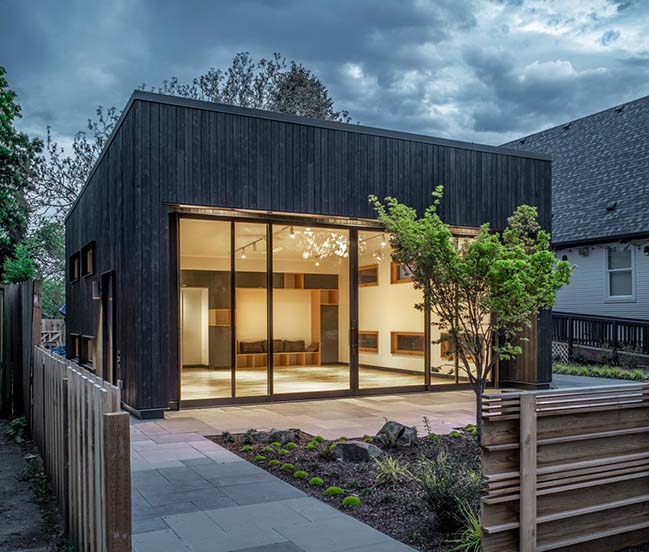
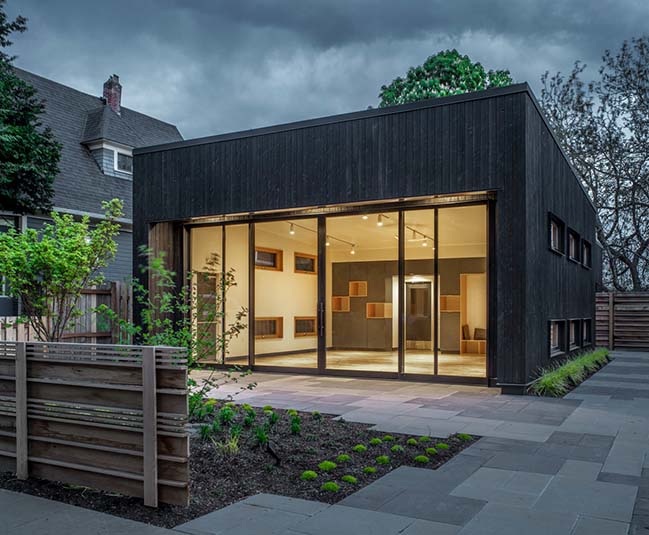
Portland Playhouse by SERA Architects
06 / 18 / 2019 SERA partnered with the Playhouse on a multi-phased project that identified programmatic requirements, functional needs, aesthetic preferences, and growth strategies for the organization
You might also like:
Recommended post: Solrødgaard Water Treatment Plant by Henning Larsen
