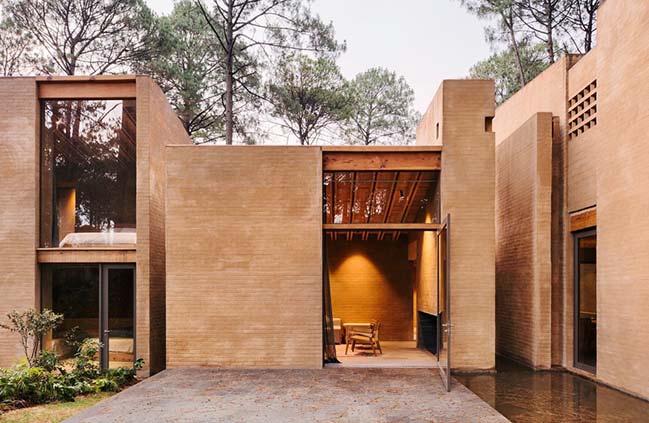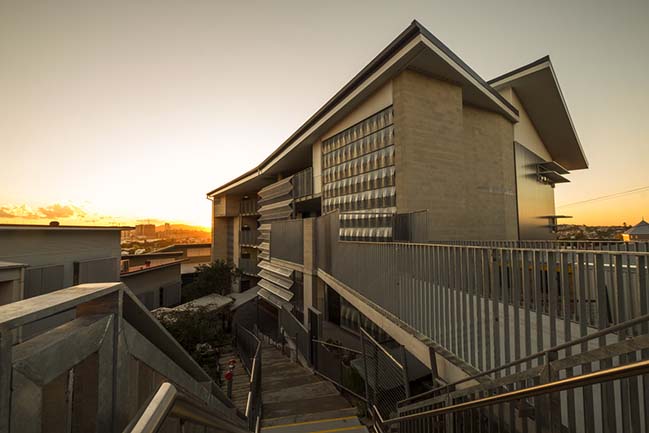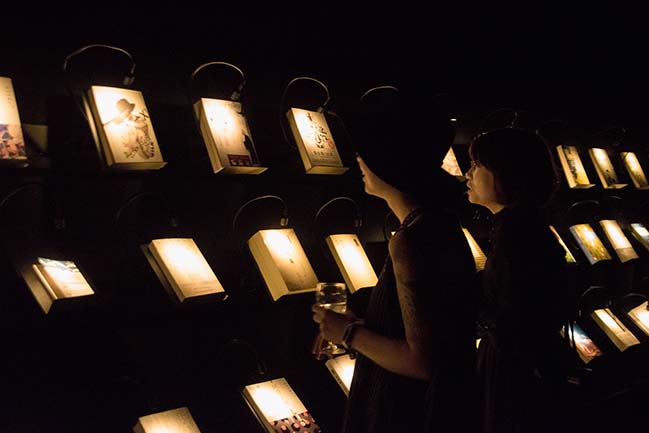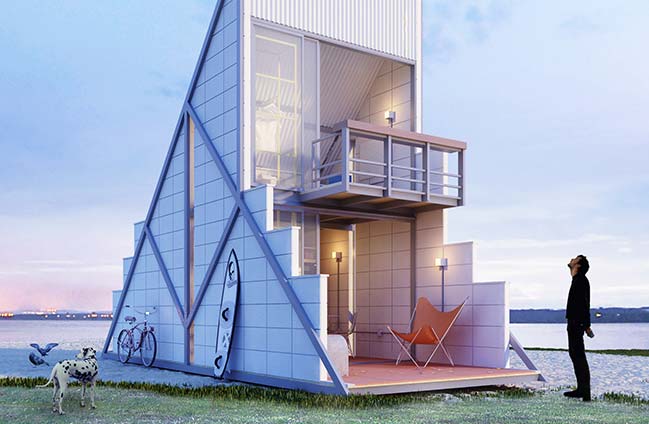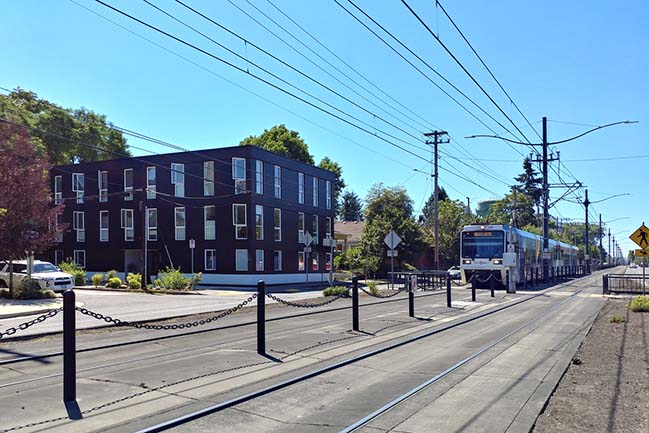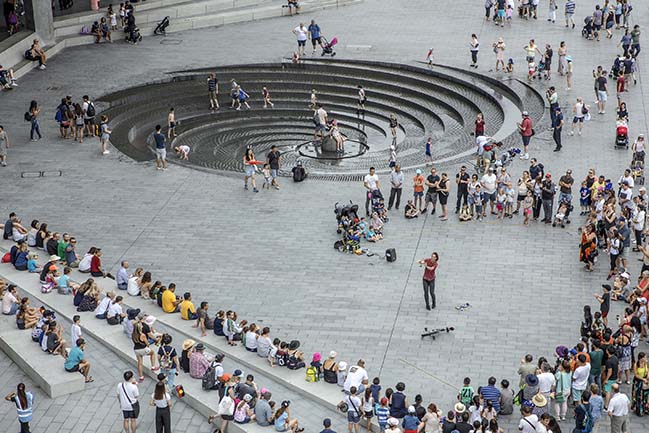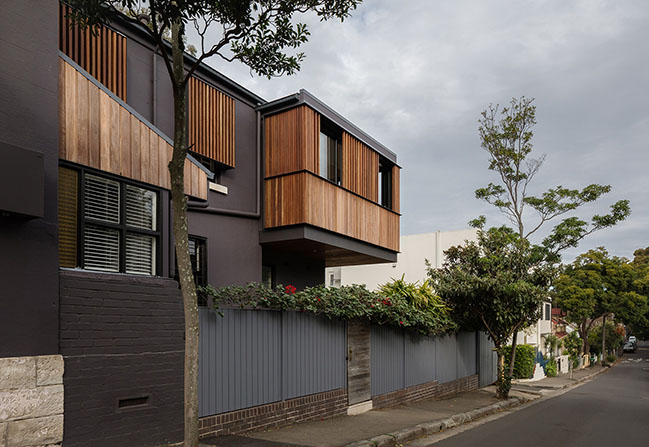08 / 21
2018
The Prinses Máxima Centrum in Utrecht is now officially in use. The new building was opened on 5 June by Queen Máxima. This centre for child oncology designed by LIAG brings together all expertise in the field of care and research at the very highest level. The Princess Máxima Centre is unique, and at 45,000 m2 it is the biggest child oncology centre in Europe.
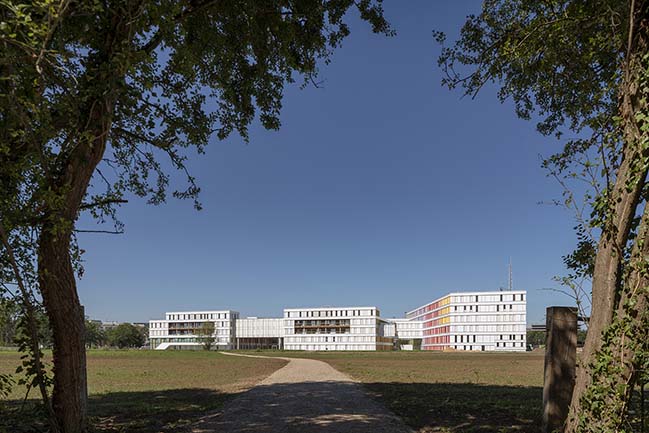
Architect: LIAG
Client: Board of Princess Máxima Centre for chlld oncology
Location: Utrecht, The Netherlands
Year: 2018
Gross built area: 45,000 m2
Team: Arie Aalbers, Thomas Bögl, Erik Schotte, Maja Frackowiak, Jordy Aarts, Harmen Landman, Tjarda Roeloffs-Valk, Meagan Kerr, Martha de Geus, Nick Schat, Thomas Witteman and Erik Brummelhaus
Structural engineer: Zonneveld ingenieurs, Rotterdam
Technical engineer: Halmos Adviseurs, Den Haag
Building physics advisor: RHDHV, Eindhoven
Photography: Ronald Tilleman
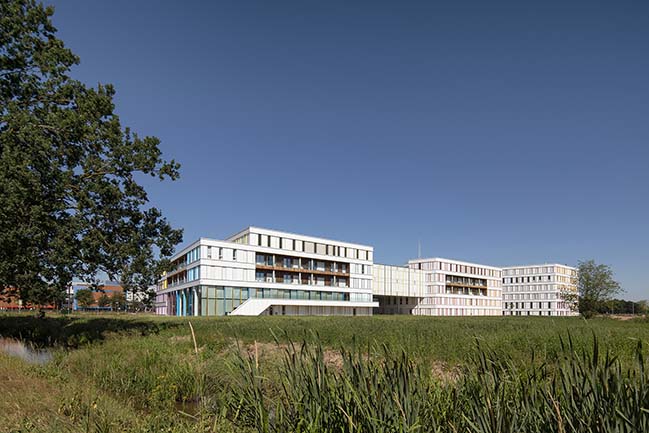
From the architect: The Prinses Máxima Centrum for child oncology wants to cure every child with cancer and offer them an optimal quality of life. Its architecture, with its unique interior and exterior, helping to achieve this goal. There is a natural flow between inside and outside, and between the worlds of children and research. The main route through the building forms a meeting zone for children, parents, doctors, nurses and researchers.
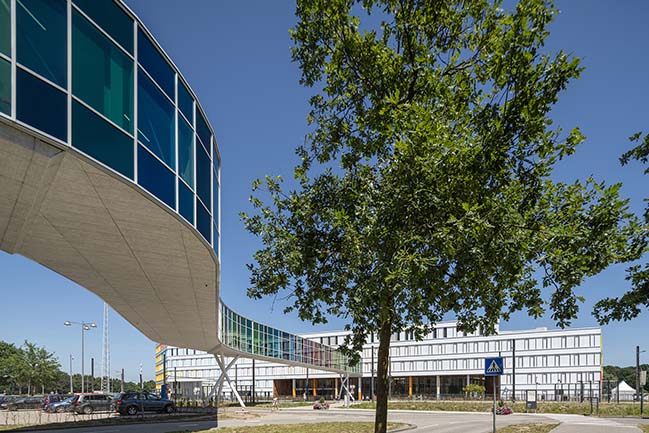
Healing environment - At the heart of the design of the Prinses Máxima Centrum Centre lies development-orientated care. That is because a child’s development continues even during illness. Great attention has therefore been given to the child and the family, resulting in the new layout of the centre. Nowhere is this better illustrated than in the parent-child rooms: one room for the child with a room for the parents next to it. This arrangement allows family members to remain with their child in a natural manner and in a domestic setting. Depending on the needs of the parents and child, the adjacent rooms can be connected or divided by a sliding door. A notable feature is that every room enjoys access to its own outdoor space. LIAG has developed these parent-child rooms in collaboration with Kopvol.
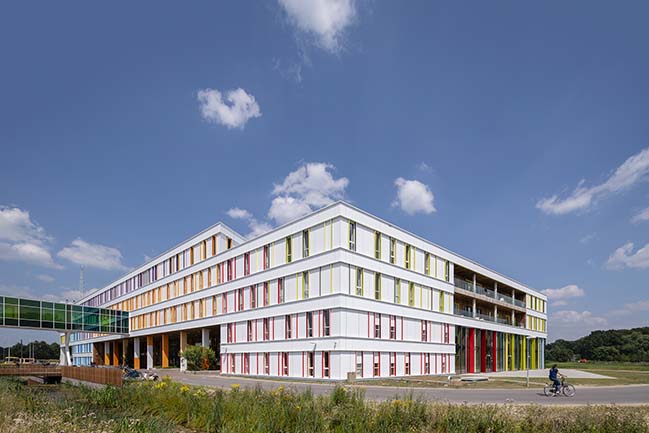
The designers paid particular attention to aspects such as daylight, air, views, clarity and the general layout in order to facilitate the healing process. Moreover, a calming environment, which supports natural processes such as the rhythm of night and day as well as the experience of the seasons and weather, contributes to the recovery and wellbeing of young patients. In addition, each age category has a space of its own, designed according to the group’s needs, thereby optimally stimulating social and emotional development. LIAG has also created rooms that make it possible for a family to cook and eat together and attend lessons in the classroom, and to allow children to play with visiting grandparents.
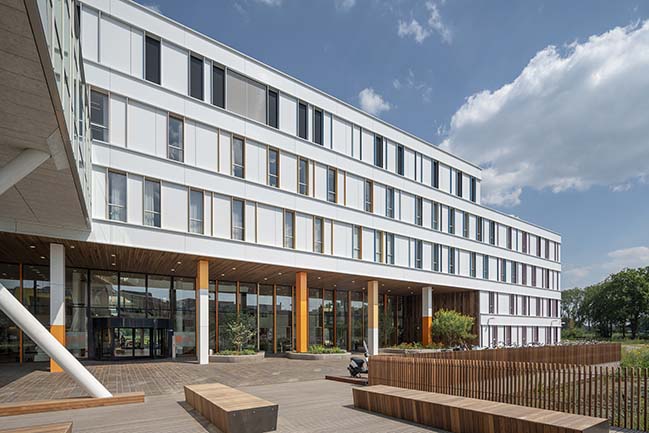
The Prinses Máxima Centrum is located beside the Wilhelmina Children’s Hospital (WKZ) at the University Medical Centre in Utrecht. A colourful bridge connects the Princess Máxima Centre with the WKZ so that they can make the best possible use of shared facilities. LIAG designed this connection.
LIAG is also involved in ‘Get Involved = Grow’, an initiative from Delft University of Technology to design and research interactive products and environments that foster the development of children with cancer.
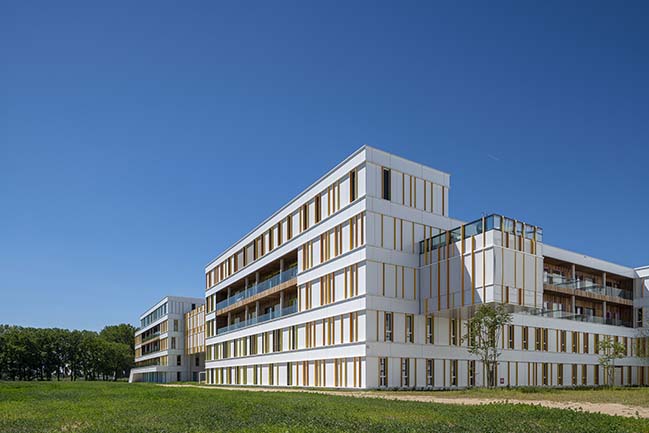
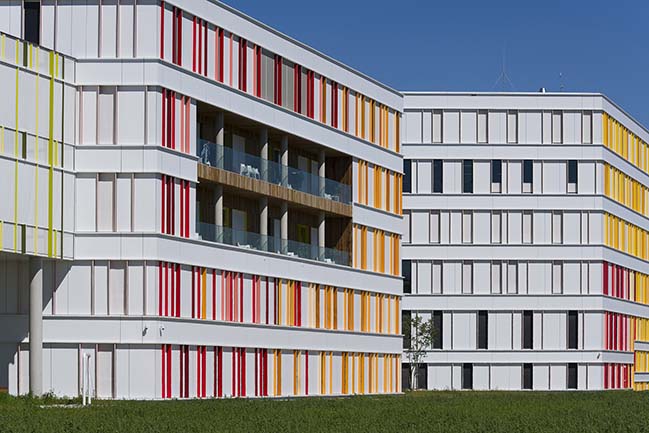
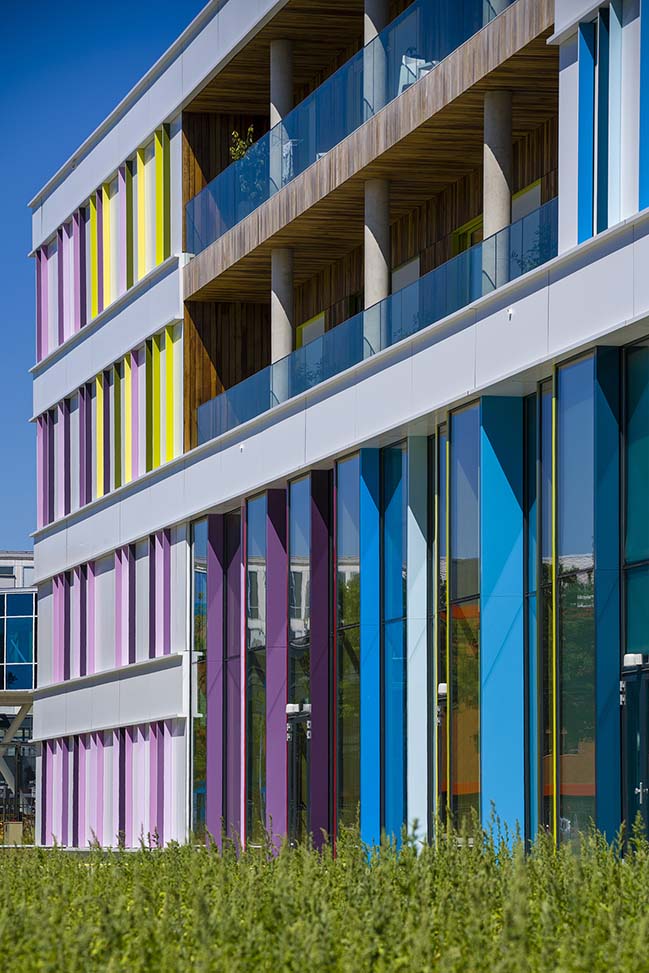
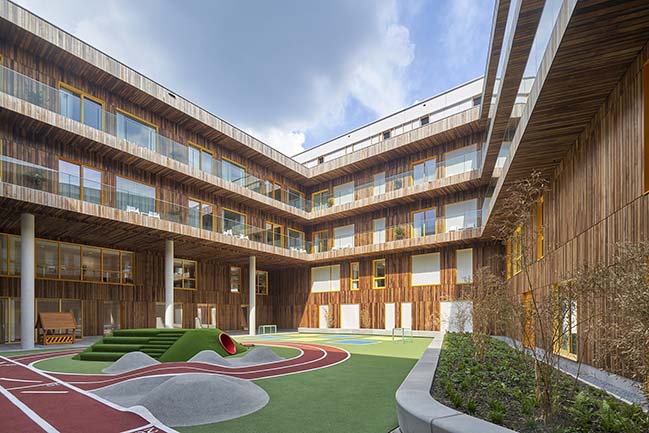
[ VIEW MORE ARCHITECTURE IN THE NETHERLANDS ]
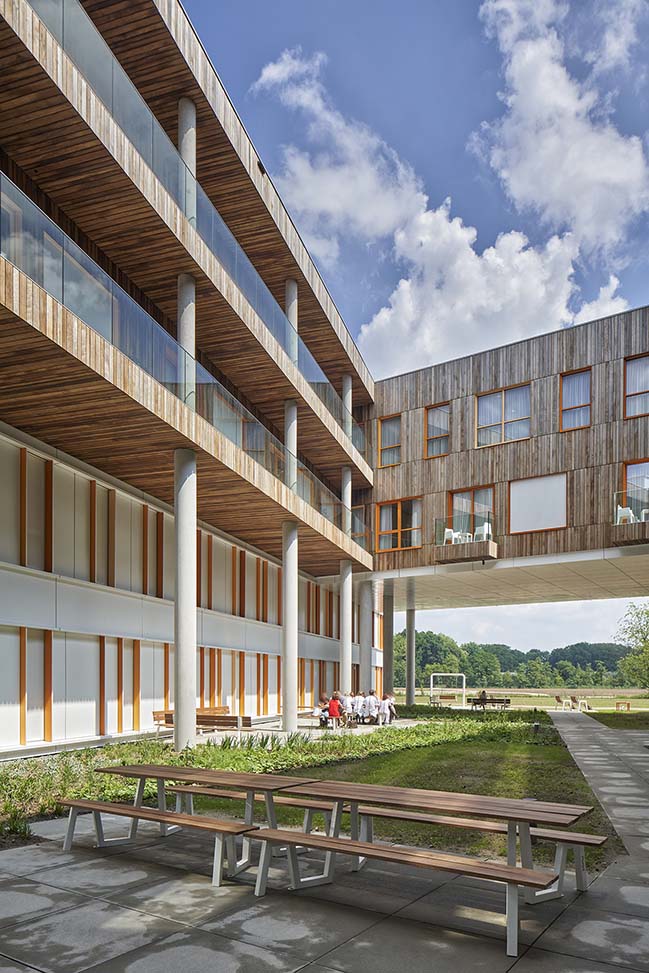
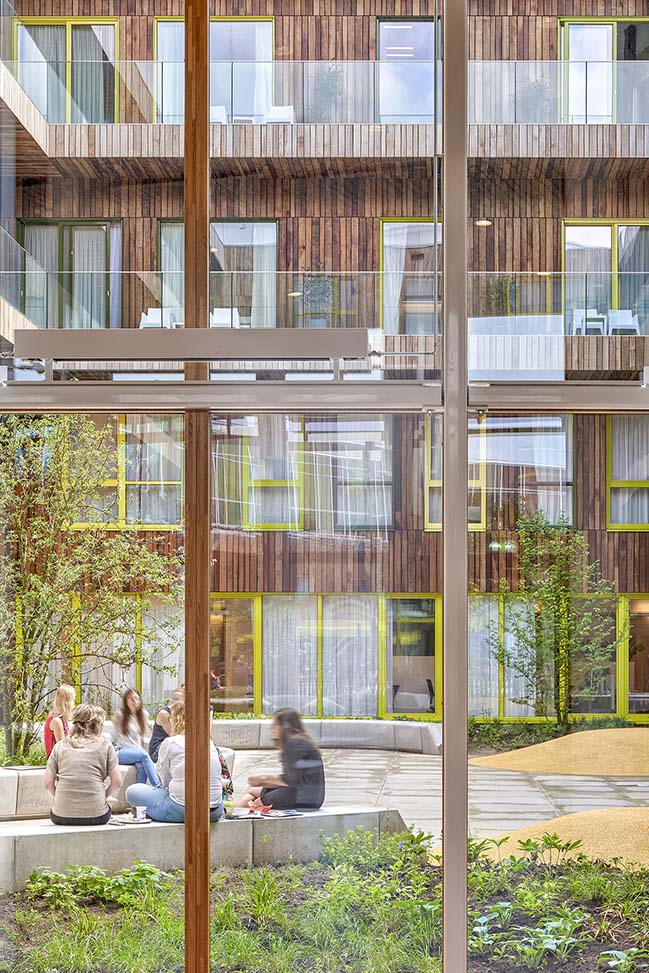
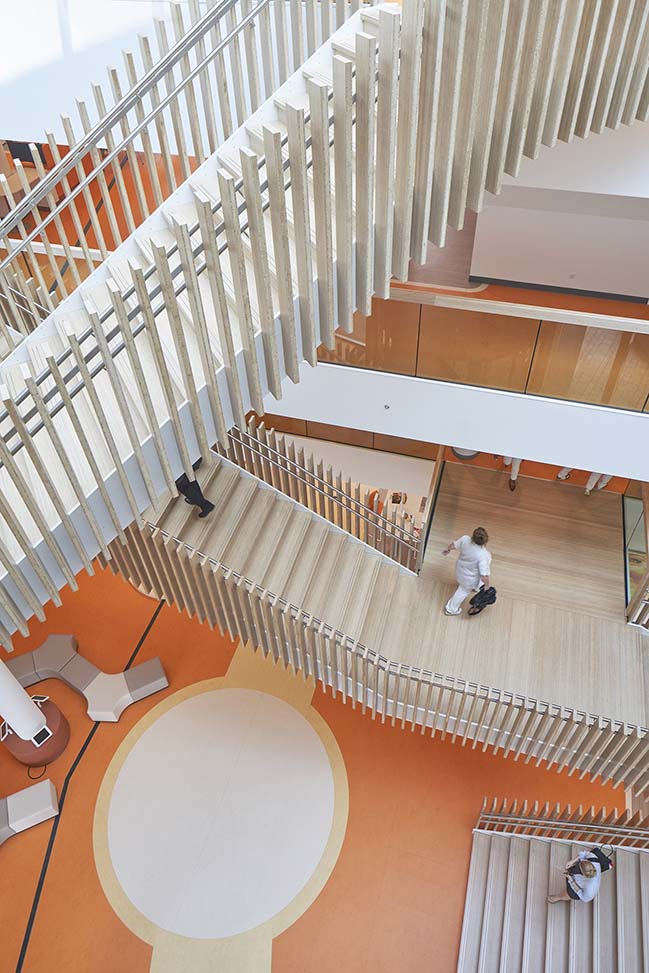
> You may also like: Margine unveils a pavilion for the Meyer Pediatric Hospital Foundation in Florence
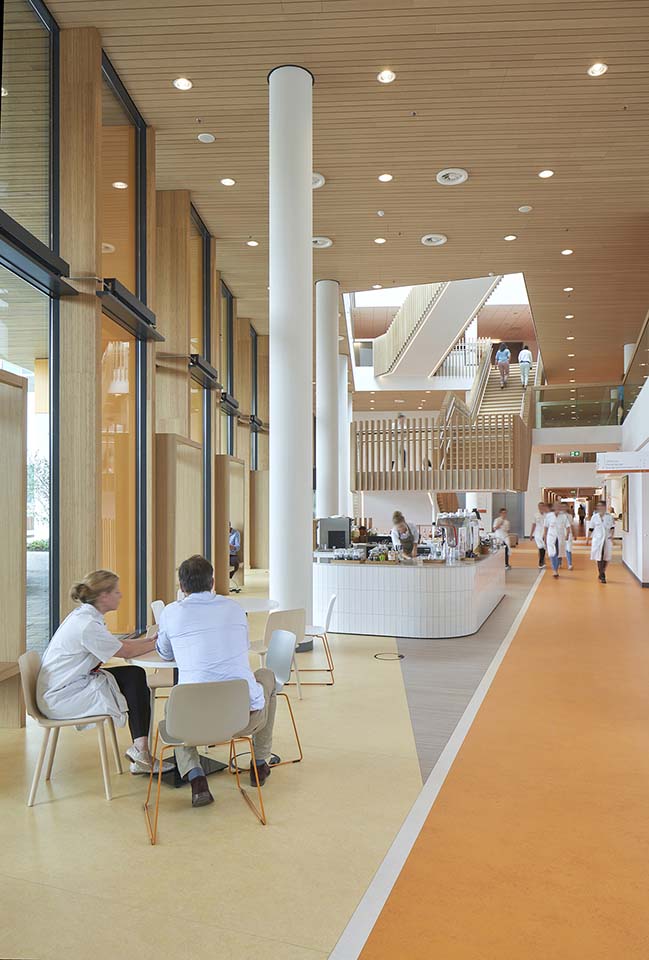
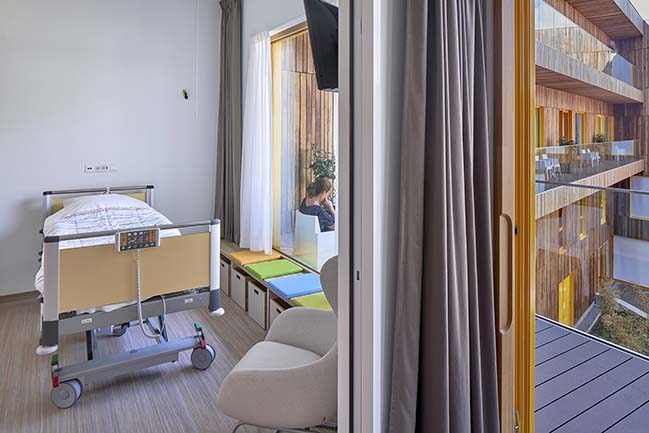
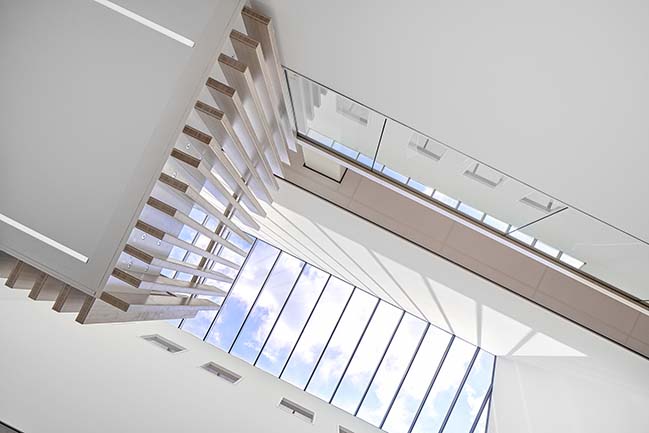
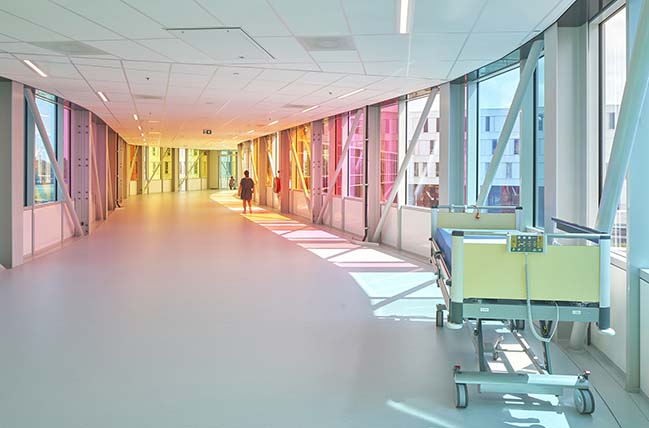
Prinses Máxima Centrum for Child Oncology by LIAG
08 / 21 / 2018 The Prinses Máxima Centrum in Utrecht is now officially in use. The new building was opened on 5 June by Queen Máxima. This centre for child oncology designed by LIAG
You might also like:
Recommended post: The Balcony by Bastian Architecture
