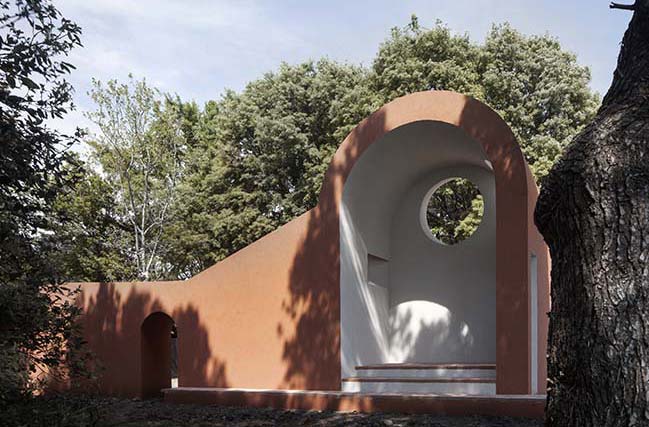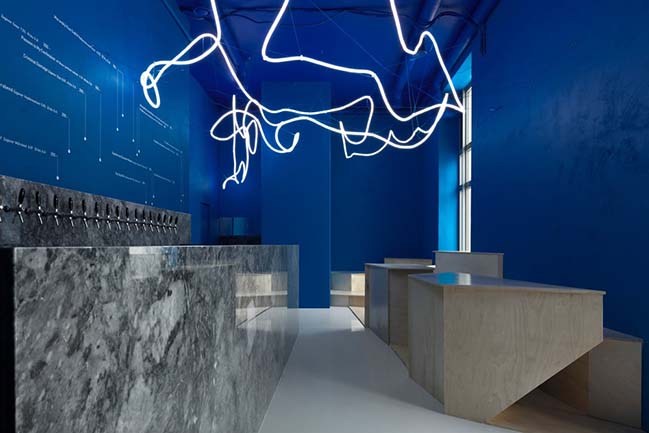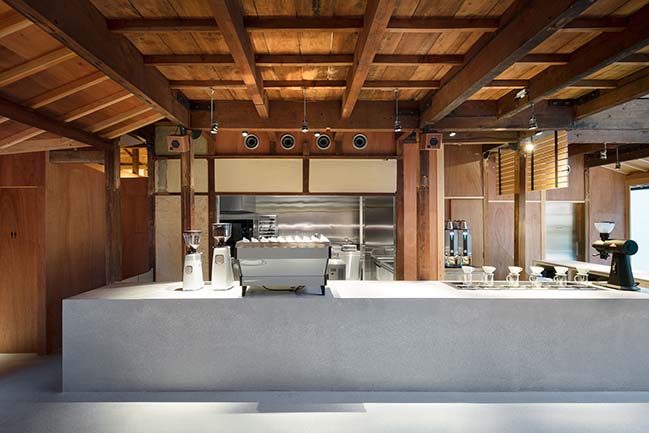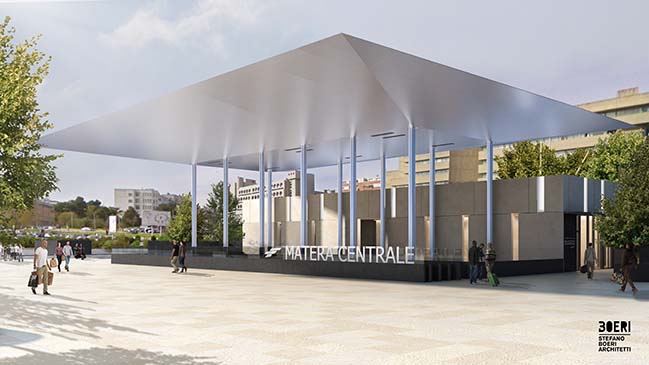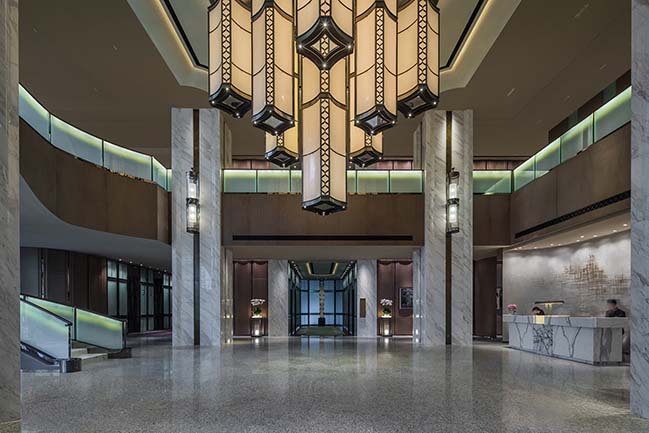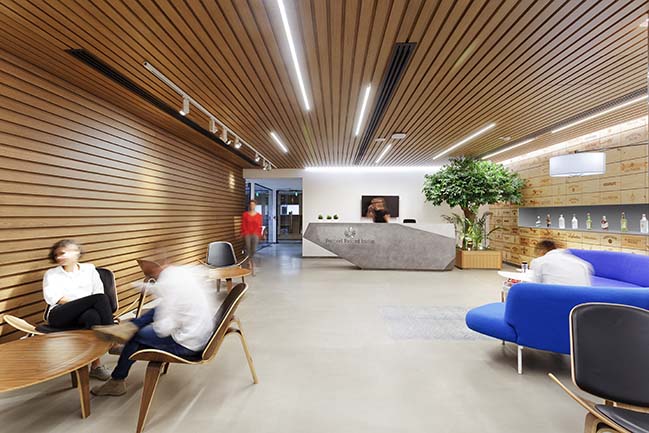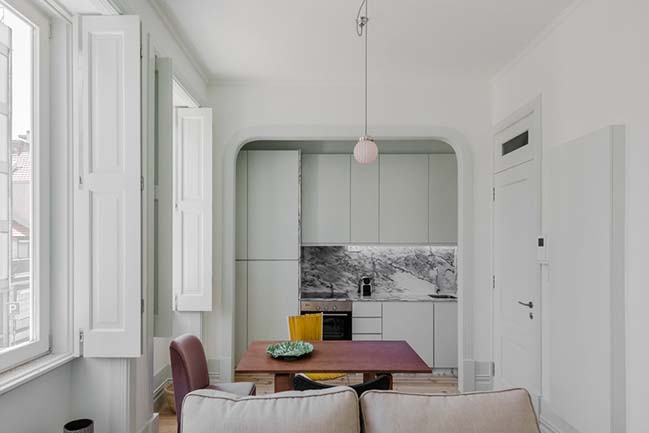05 / 25
2018
Sid Lee Architecture, in collaboration with owner Ivanhoé Cambridge and operator Hôtel W Montréal, recently completed the transformation of three Extreme WOW Suites at the W Montréal.
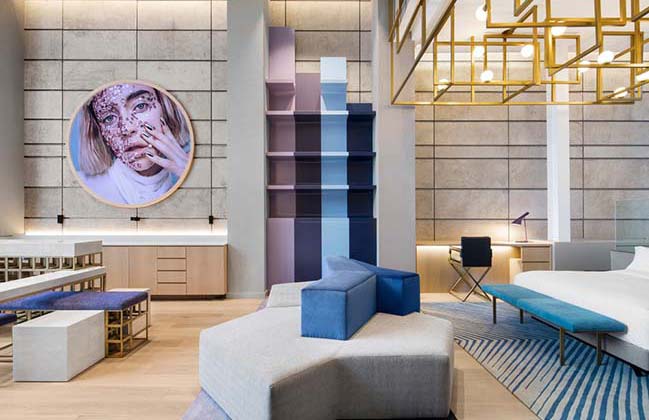
Architect: Sid Lee Architecture
Location: Montréal, Canada
Completion: February 2017
Floor space: +/- 1105 sq. ft. + patio
General contractor: QMD
MEP engineer: Carbonic
Custom furniture: JSP
Millwork: Classique
Photography: Stéphane Brügger
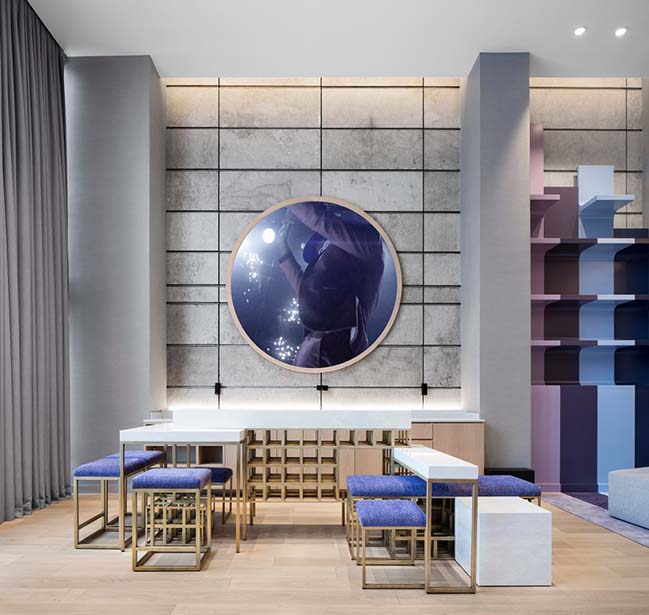
From the architect: Located in the heart of Montreal’s Quartier International, in the historic Bank of Canada building, the W Montréal is a luxury hotel with a hip identity, sophisticated yet fun-loving, and always tuned in to the latest trends in design, fashion and music.
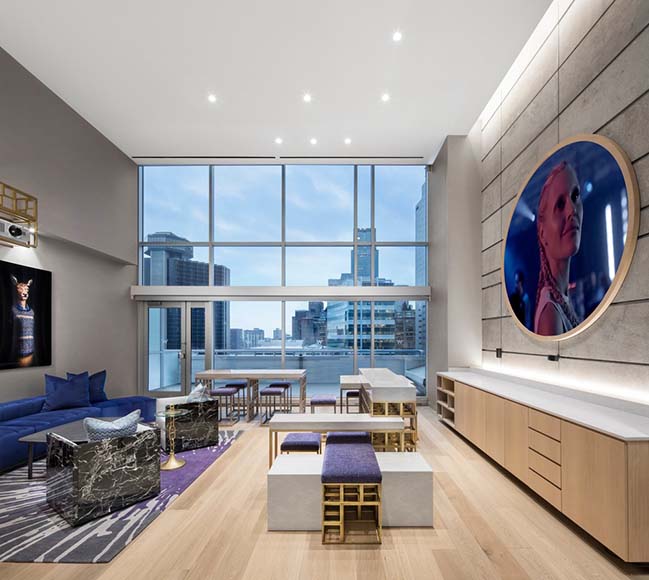
The recent renovation project provided an opportunity to revitalize WOW Suites 1001, 1012 and 1013. The suites now boast museum-style décor inspired by Montreal’s cultural icons, featuring revisited artifacts that have been adapted to the hotel context. Together, the objects tell the story of a forward-thinking city that takes pride in its heritage.
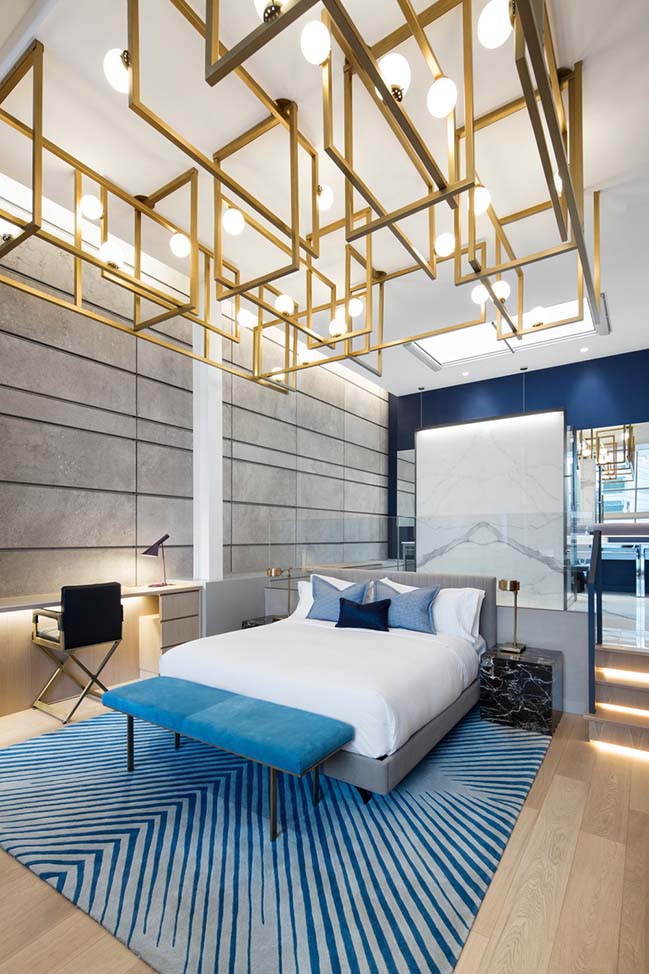
Suite 1001 is the most spacious of the three rooms, and a fine example of the concept: the dining area and Habitat bar borrow the deconstructed shapes of the Habitat 67 apartment complex; the central rug and bookcase evoke Villa-Maria metro station; the rug in the cinema corner glimmers with summer fireworks; the chandelier over the bed has a dense geometric structure reminiscent of the Biosphere; the natural-fur cushions on the bed pay tribute to the fur trade’s key role in the city’s history; and the artworks reflect the city’s eclectic, avant-garde art movements.
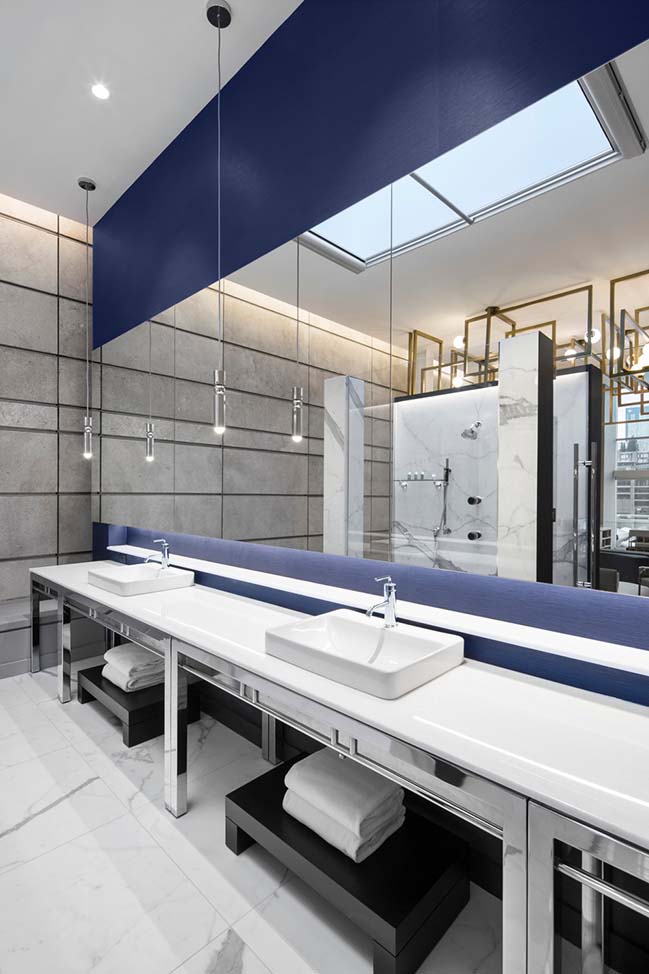
The rooms were completely revamped to embody the W brand’s colourful philosophy. The space is multifunctional, modular and reconfigurable. All furniture is custom-designed to make it possible to completely free the space of furnishings. When that is done, the space becomes a large, 100% customizable room centered on a spectacular panoramic view of the city.
Suite 1001 is a destination with many possible uses, from exclusive getaways to private events such as business meetings, product launches, parties or fashion shows. The suite has a large circular screen and a projector to be used however guests wish. It also features a pantry and service entrance for catered events. Suites 1012 and 1013 will be photographed soon in warm summer light. Their colourful stained-glass art will cast spectacular reflected patterns, creating a unique look. Stay tuned.
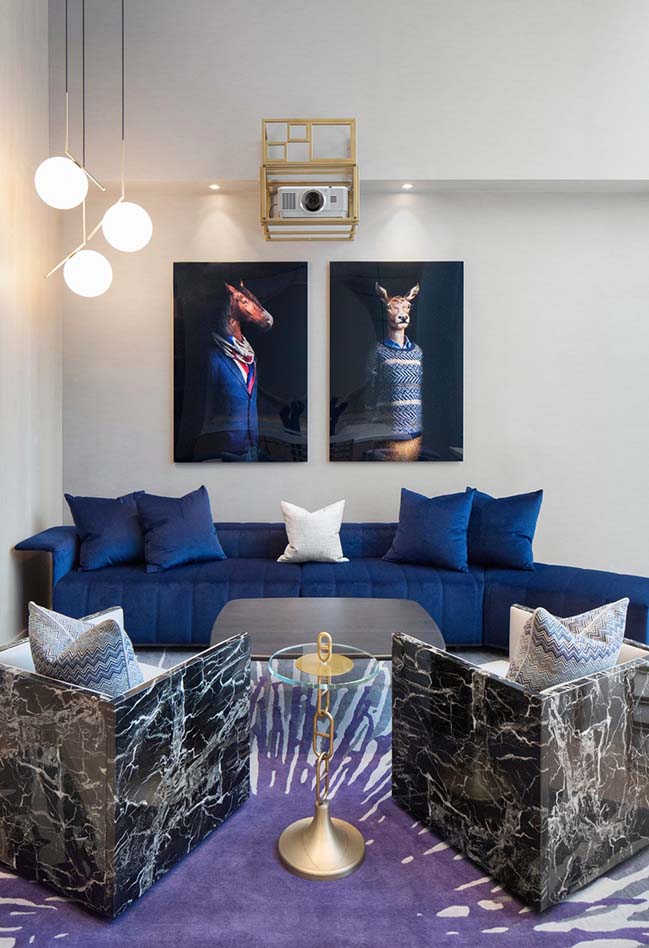
> Capsule Hotel in Tokyo by Schemata Architects
> Audemars Piguet Hotel des Horlogers by Bjarke Ingels Group
Sid Lee Architecture completed the Extreme WOW Suites at the Hotel W Montreal
05 / 25 / 2018 Sid Lee Architecture, in collaboration with owner Ivanhoé Cambridge and operator Hôtel W Montréal, recently completed the transformation of three Extreme WOW Suites...
You might also like:
Recommended post: Casa de Camões by Pedro Ferreira Architecture Studio
