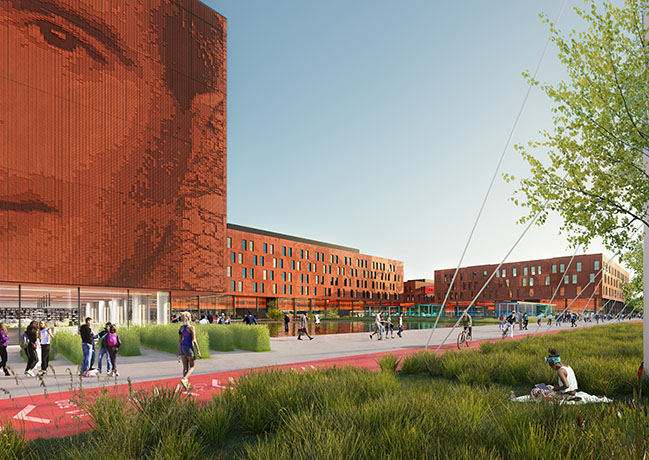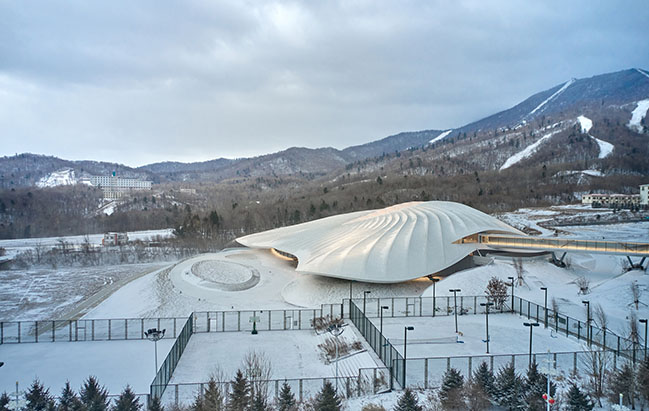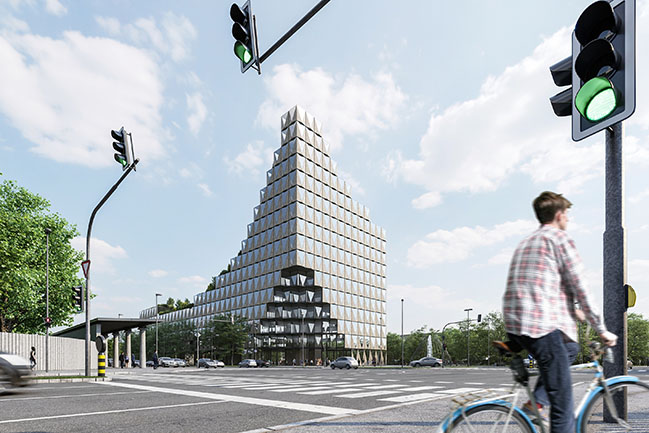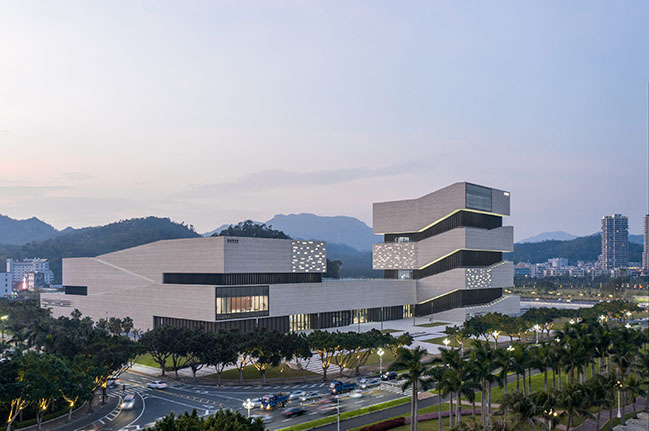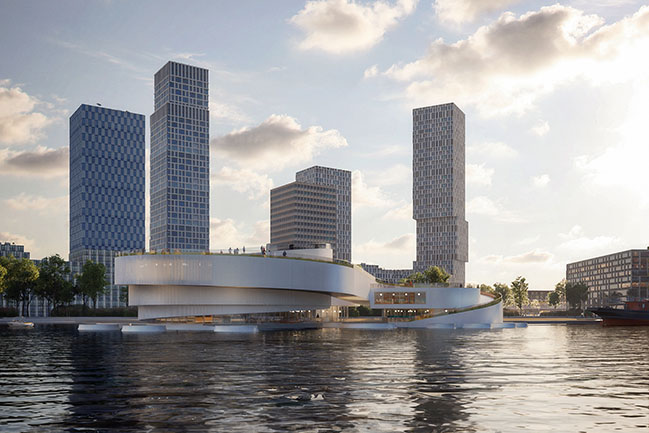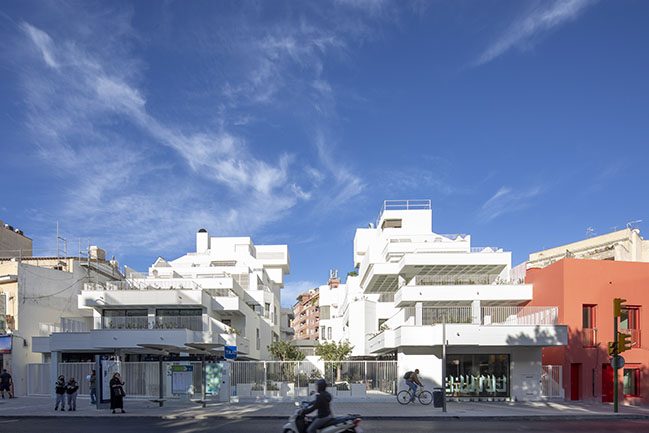12 / 30
2020
With the completion of its new headquarters, the 1,600 employees of the Le Monde Group have been brought together under the same roof in a generously arching building on 67-69 Avenue Pierre-Mendès-France in the 13th arrondissement of Paris. With its bold new plaza and semi-transparent outer skin, the building creates connections to the general public and surrounding transit while also offering citizens and passersby a generous respite in the city. On December 11, 2020, the building received the prestigious French real estate prize, the Grand Prix SIMI, within the category "New Office Building Larger than 10,000 m2"
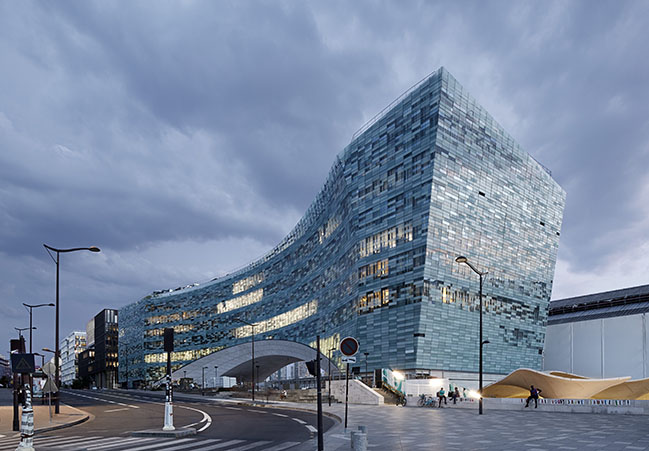
© MARWAN HARMOUCHE
A Uniting Structure at the Heart of Modern-Day Paris
The 23,000 m2 Le Monde Group Headquarters is built at the intersection of the old, historic parts of the French capital, and the more modern districts on the Rive Gauche. A previously industrialized area with railway tracks, the district has experienced a mass development since the beginning of the 1990’s under one of the most comprehensive urban developments of the French capital since 18th century Haussmannization. Today, the district has continued to develop as a high-density commercial and business district.
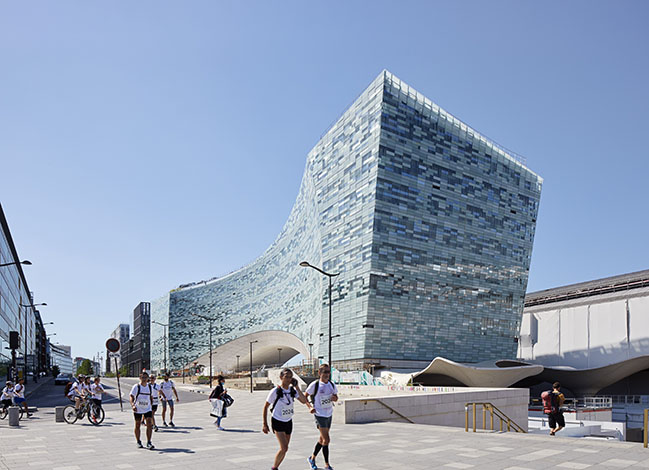
© MARWAN HARMOUCHE
The building’s pixelated outer skin is composed of more than 20,000 pixelated glass elements in a strictly organized pattern with 772 possible configurations, that give the building a sheer appearance that shifts with the changing weather and light conditions. Each glass element represents one distinct pixel classified on an opacity scale ranging from transparent to fully opaque depending on its placement, allowing for the best views from the building as well as a maximum of daylight penetration. This highly sophisticated pattern references the printed letters of newspapers and magazines and makes up a text-like pattern that can be read more clearly when the 10 000 m2 facade is seen from afar.
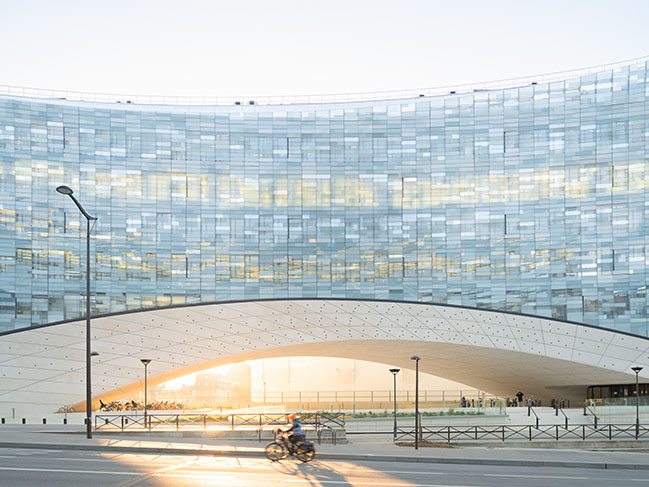
© JARED CHULSKI
Spanning 80 meters from one side to another, the building is a response to the conditions and challenges of the site: Acquired by the Le Monde Group in 2014, the site is situated just above the railways and platforms of the Gare d’Austerlitz which makes the creation of a technical basement impossible. The first challenge, therefore, was to construct a building where the entire technical system of the building would be cleverly incorporated into the structure of the building itself. The second challenge was that the site could only carry a specific amount of weight, and only on the two extremities of the site. As the middle section was not planned to hold the weight of a building, the client’s initial brief was to create two buildings on the parts of the site that were buildable.
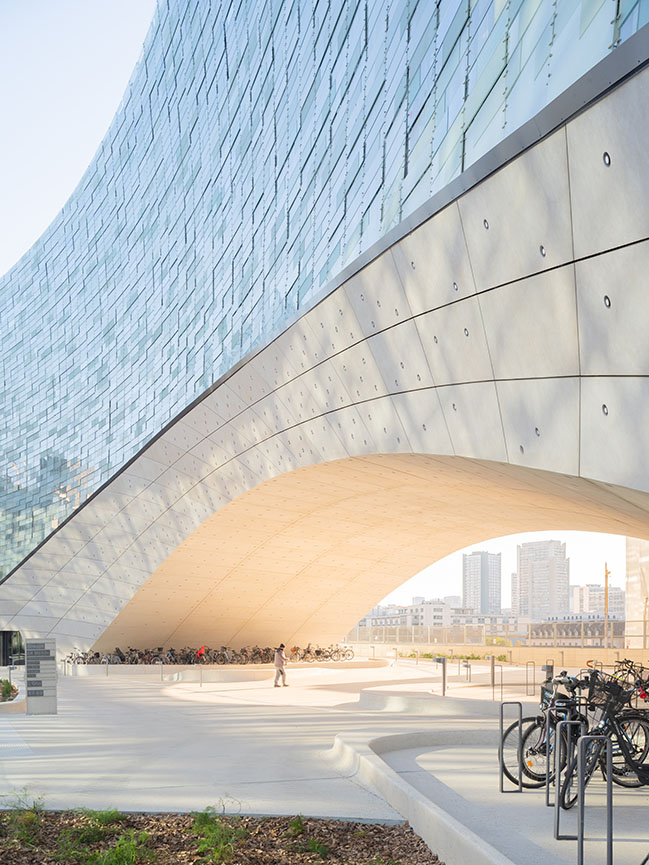
© JARED CHULSKI
Snøhetta and SRA’s response to these challenges was to work on the idea of merging the two units together through a bridging structure of steel that would literally leapfrog from one side of the site to the other: a highly demanding engineering task for a building that weighs more than the Eiffel Tower. Nonetheless, it was a necessary one: only a unified building would create the dynamic environment needed to unite the different magazine and newspaper titles of the Le Monde Group.
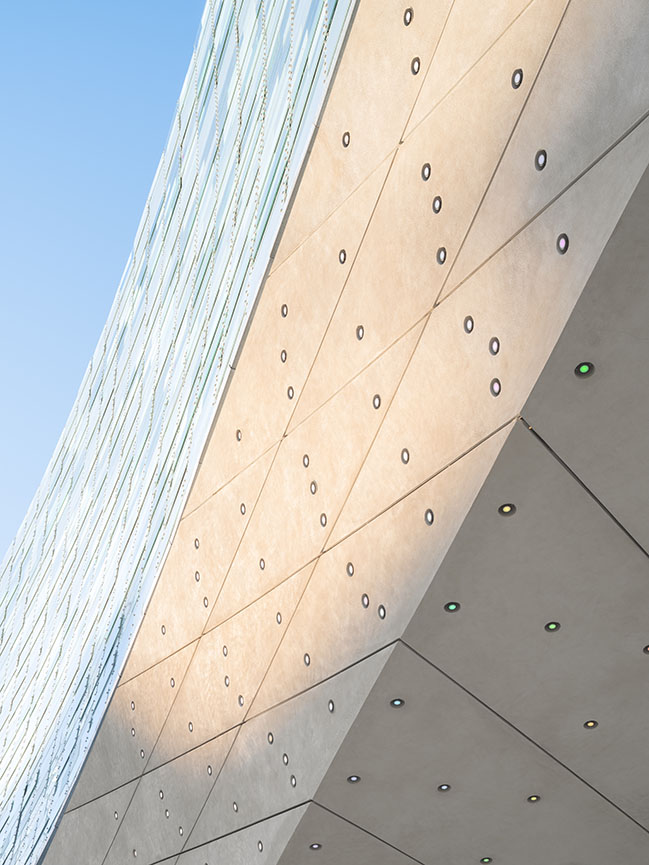
© JARED CHULSKI
A Walk Through the Building
The journey through the Le Monde Group Headquarters commences at ground level where visitors are greeted by a broad public plaza with integrated vegetation. The plaza invites passersby to linger and interact while also creating connections to the cityscape on each side of the building. From 2021, this physical connection will be further enhanced with the introduction of a new bridge that will spanning across the neighboring railways of the Gare d’Austerlitz.

© Ludwig Favre
New retail spaces also help activate a dynamic public realm. Situated below the warmly lit arch of the building, custom designed concrete benches offer refuge from the activity of the busy surrounding area. The site further encourages diverse transit modes and greener mobility alternatives with more than 300 bicycle parking slots and through its immediate proximity to neighboring train station.
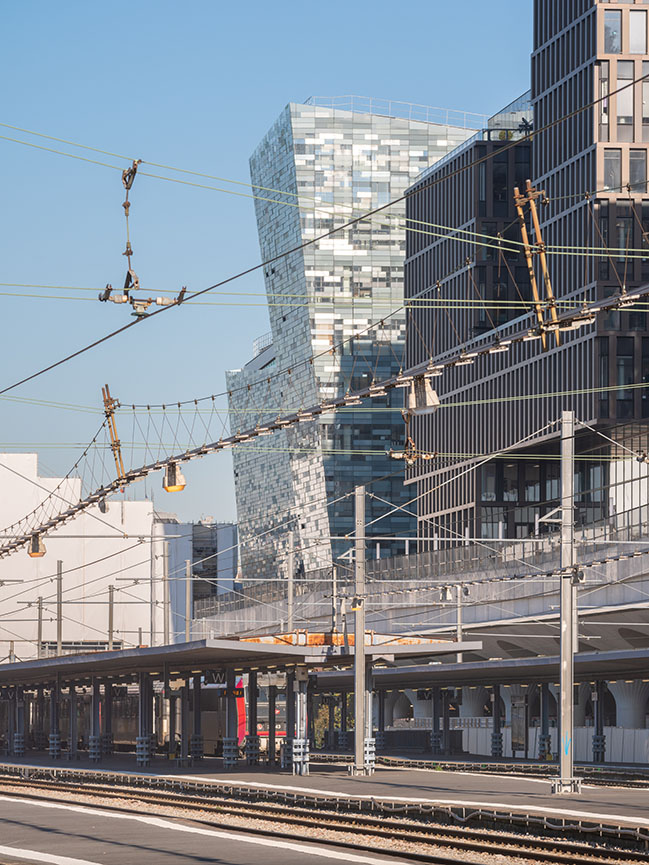
© JARED CHULSKI
The materiality of the plaza is predominated by concrete with clear references to the urban context of the building. The concrete environment creates a sense of continuity and consistency, as if parts of the ground were gently peeled back and fused into the arching roof soaring above the plaza. Cast in in-situ concrete, the arch above the plaza is carefully hand-treated to create a textured finish.
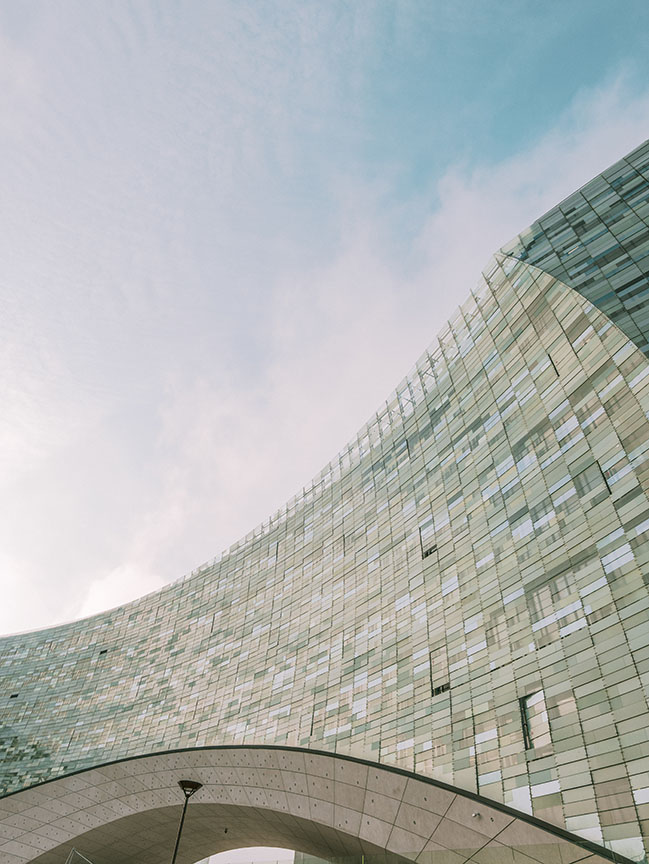
© Ludwig Favre
The concrete plaza and elements from the façade continue inside the building. The building’s wayfinding, which is also developed by Snøhetta, is inspired by the glazed facade of the building and adorned with classic typewriter typography. This custom wayfinding guides visitors and staff effortlessly through the building.
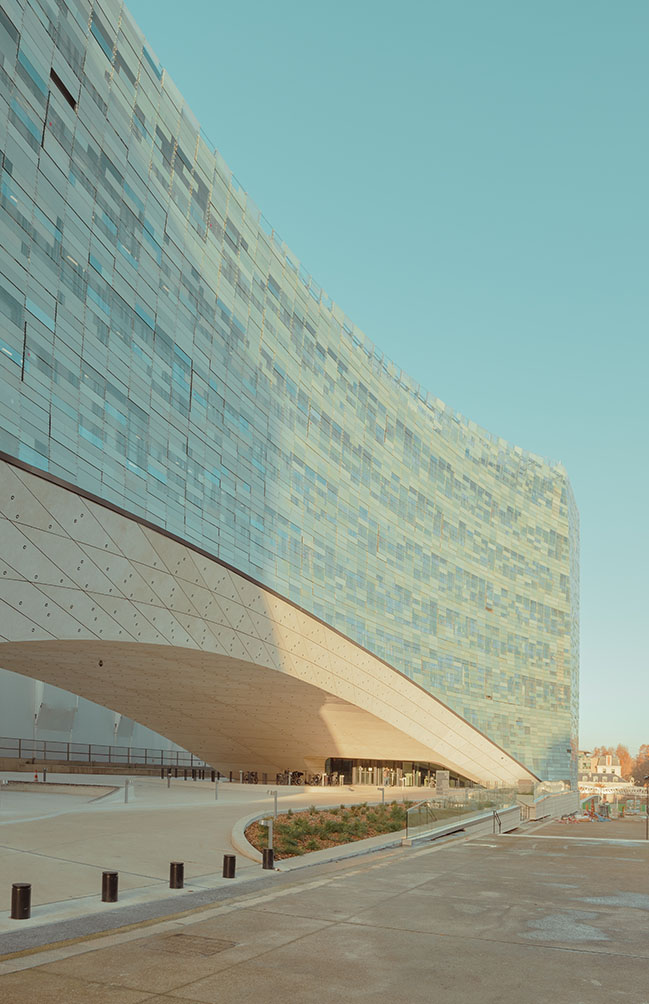
© Ludwig Favre
The Le Monde Group Headquarters can be accessed from the two extremities of the building, one of them public, leading to food and retail services and providing access to a two-story auditorium. The other entry leads to a reception area for parts of the building which are only accessible to the Le Monde Group. The reception area reveals itself as a white canvas framed by a grey-scaled concrete terrazzo flooring that evokes the plaza outside.
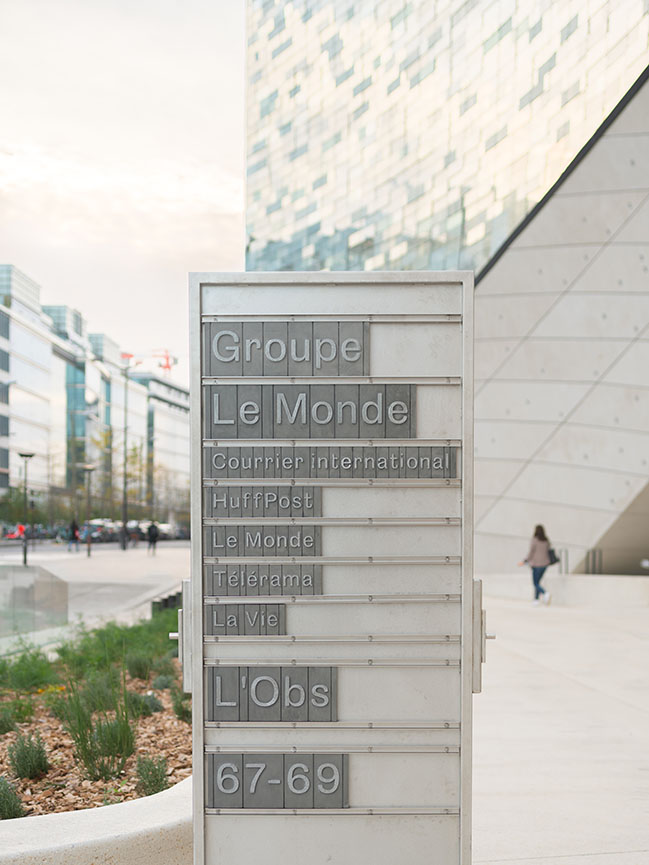
© JARED CHULSKI
Two large amphitheater stairs in each entry lead up to the third level of the building, providing an unformal meeting space for staff and visitors. The stairs mark a physical continuity with the building’s arching middle-section, as if the stairs were mounted on top of it. The stairs provide access to the auditorium through an open reception area, well-suited for either conferences or receptions. The floor also comprises a staff cafeteria and restaurant including back office functions and meeting rooms.
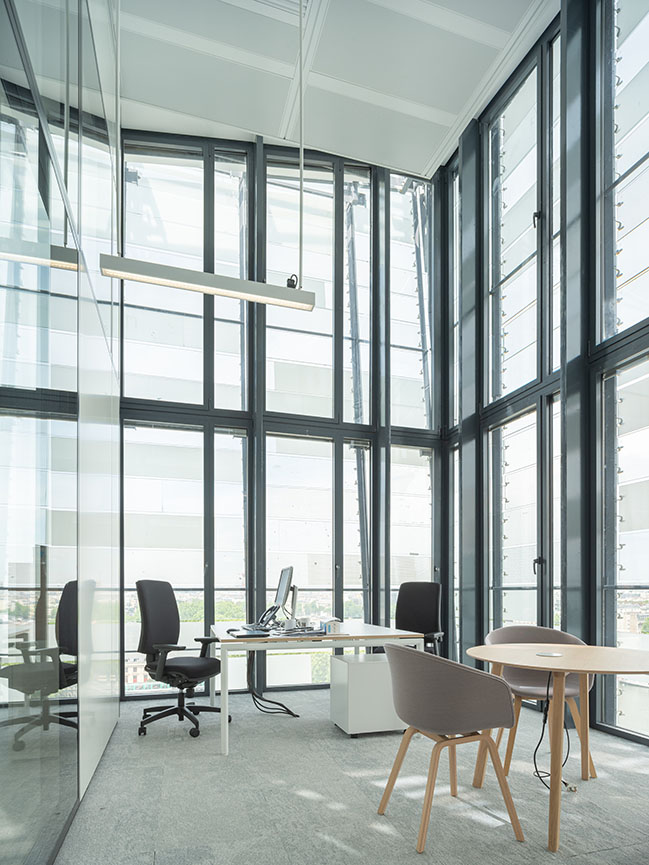
© JARED CHULSKI
From the third to the eight floors, the building offers high-quality, expansive open office spaces with a ceiling-integrated heating, ventilation and lighting system assuring the building offers maximum layout flexibility. With its floor-to-ceiling windows, and views overlooking the Seine and the surrounding city of Paris, the offices offer a bright and spacious backdrop for the thousands of employees and journalists of the Le Monde Group. Floors second also feature amenities such as a library, a staff restaurant and an analogue archive dedicated to the Le Monde Group.
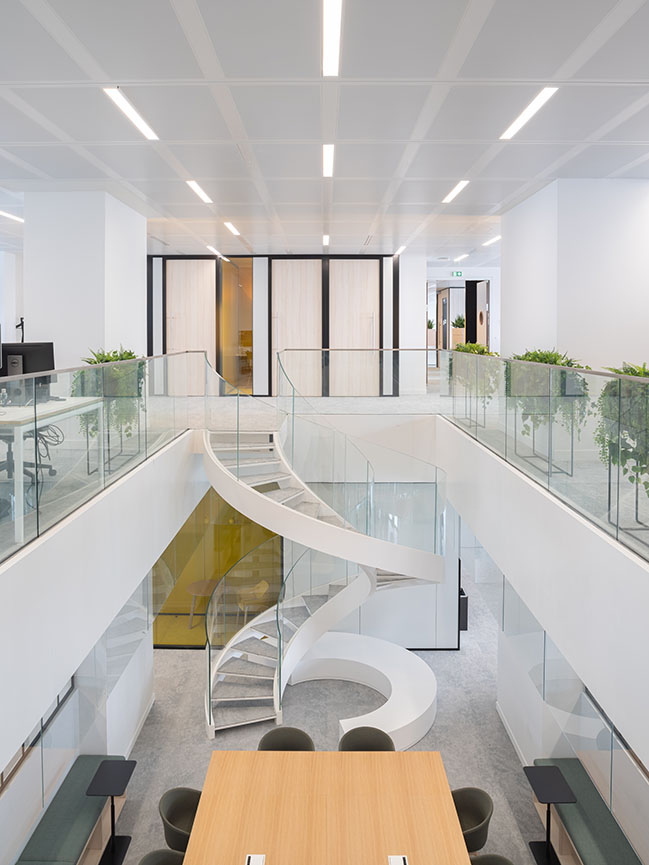
© JARED CHULSKI
From the fifth to the sixth floor, one finds the office spaces dedicated to the Le Monde newsgroup. Just like the office floors below, the Le Monde offices are organized as an open space, while also offering a diversity of flexible workspaces that integrate over 100 private work areas and over forty meeting rooms for group collaboration. The floors are connected by a double-spiraling staircase that opens the central part of the two levels. The staircase ties the newsroom together, breaking down artificial collaboration barriers and securing that information may be shared easily across the entire newsroom.
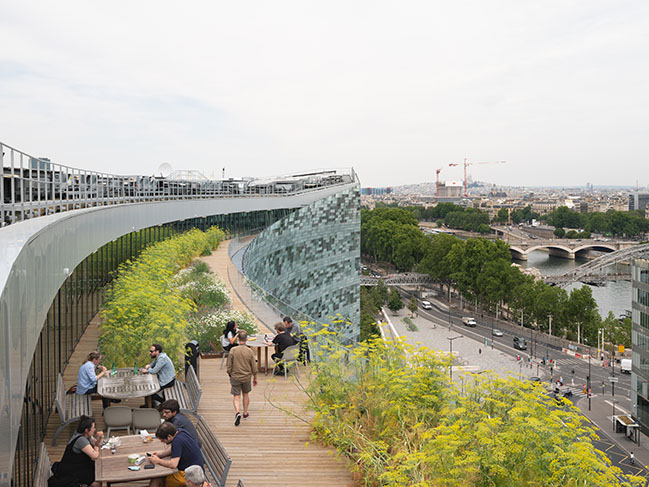
© JARED CHULSKI
Finally, the top level of the building leads out to an open-air terrace which is accessible from both sides of the building. Framed by vegetation, the terrace creates beautiful views overlooking the surrounding cityscape and the Seine.

© JARED CHULSKI
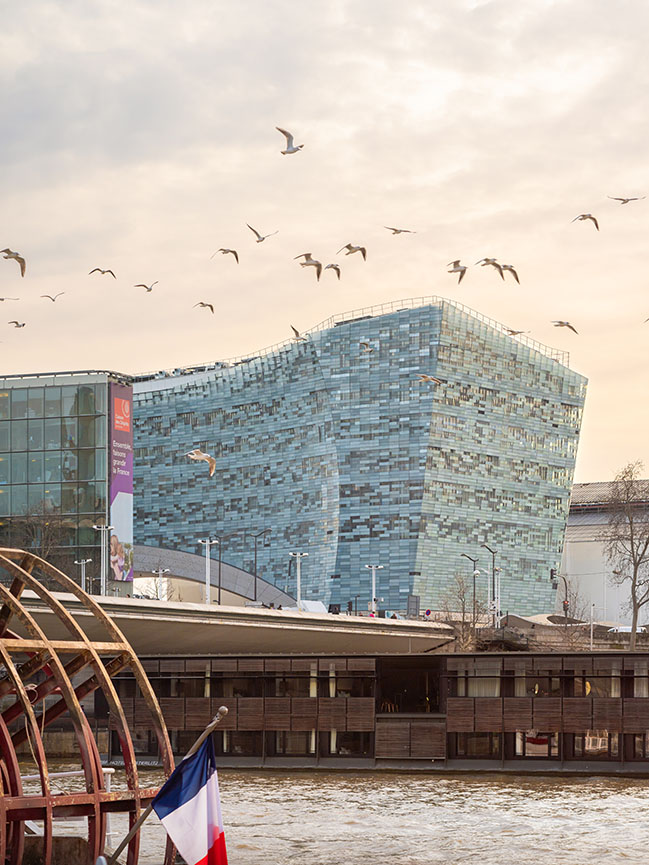
© JARED CHULSKI
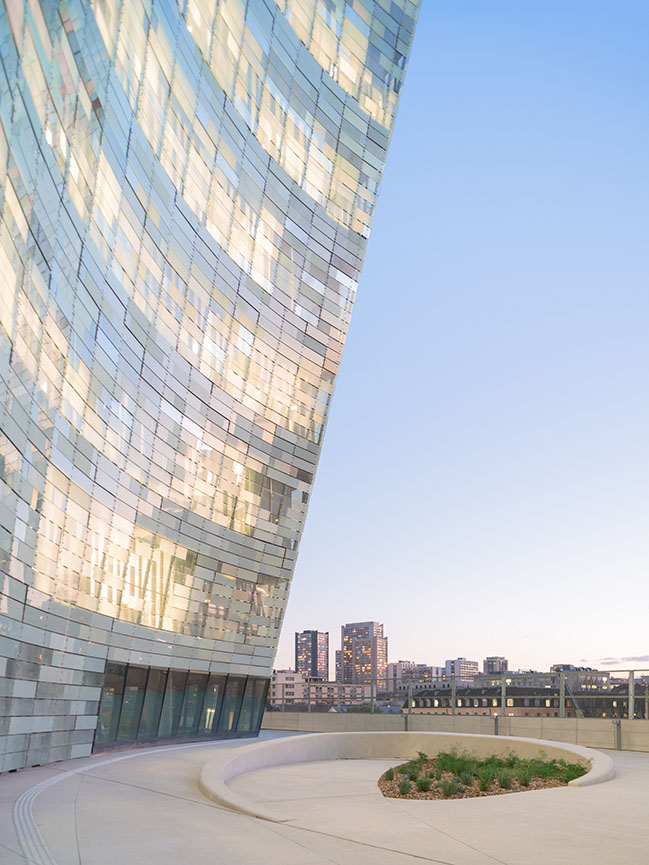
© JARED CHULSKI
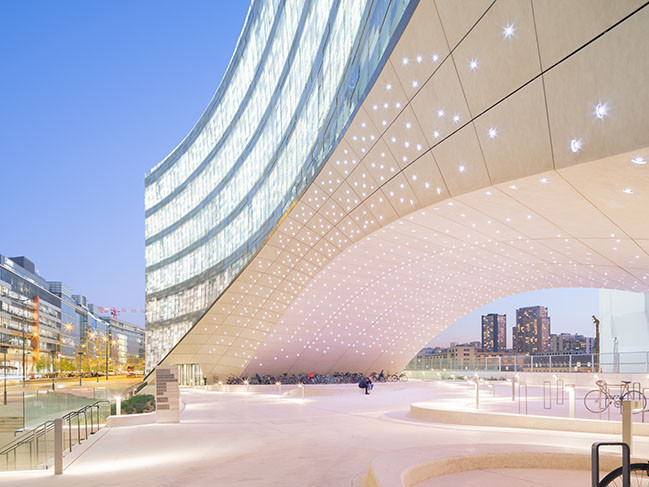
© JARED CHULSKI
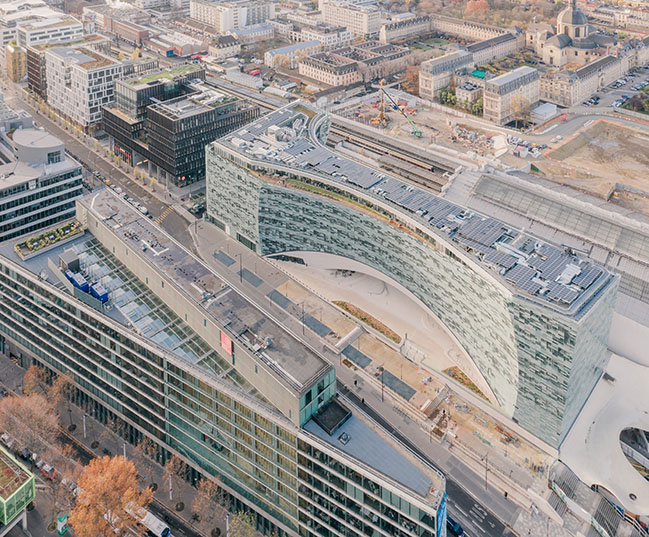
© Ludwig Favre
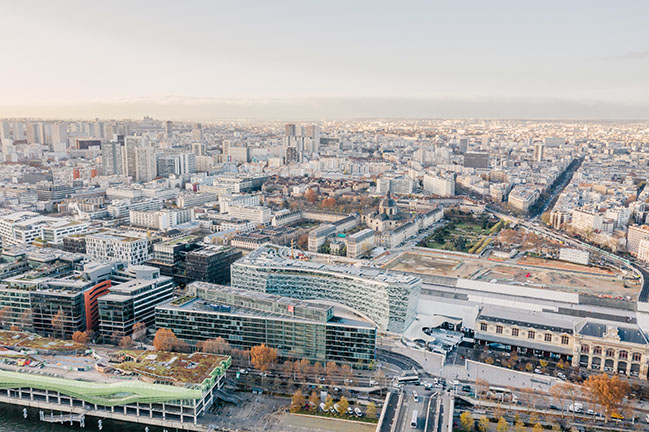
© Ludwig Favre
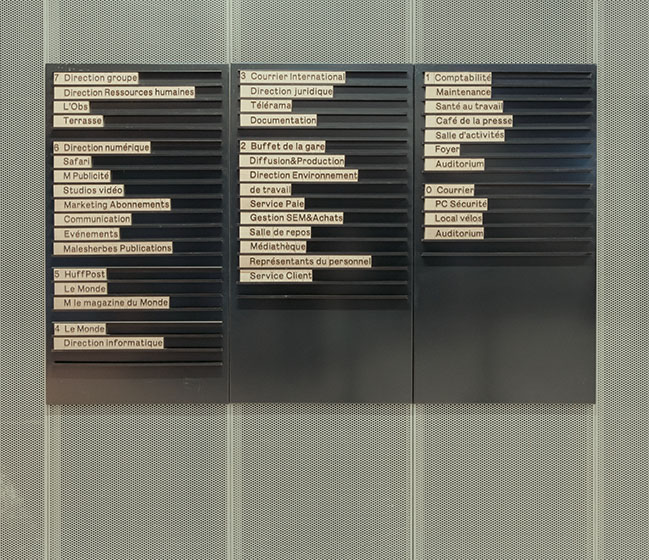
© Ludwig Favre
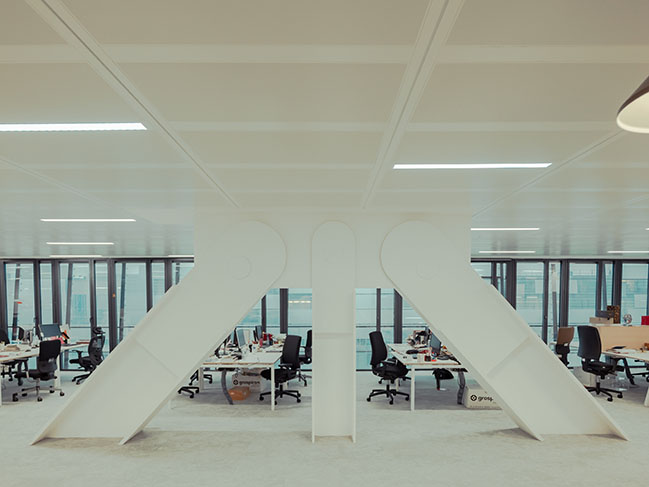
© Ludwig Favre
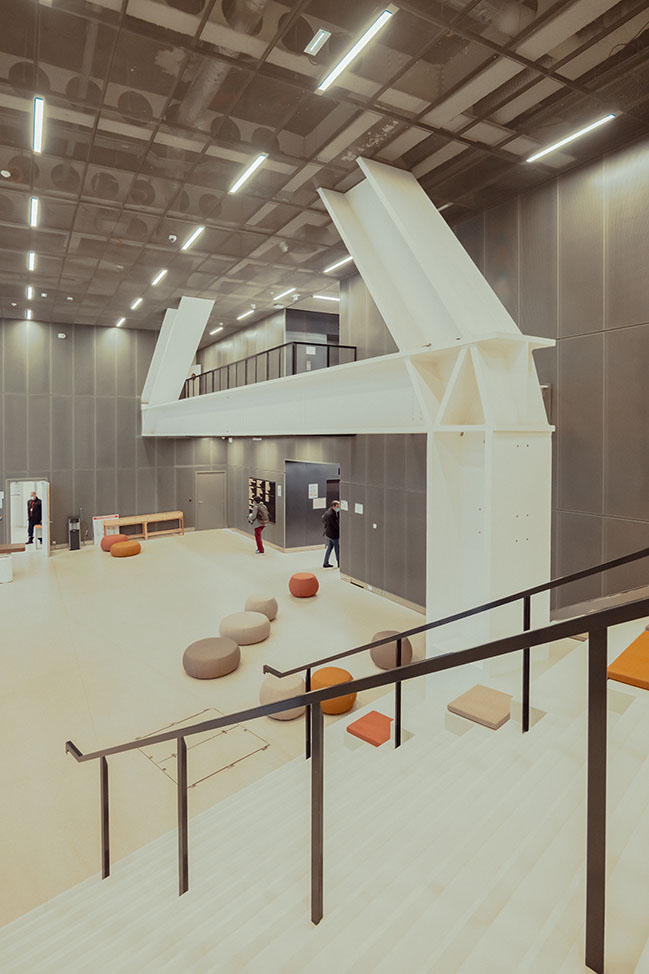
© Ludwig Favre
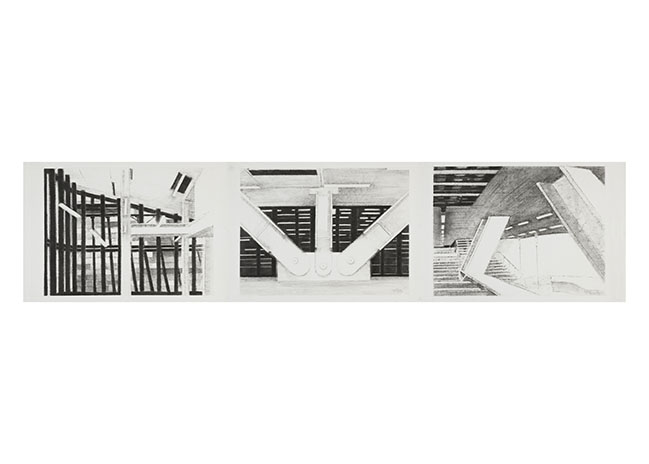
© Frédéric Chaume
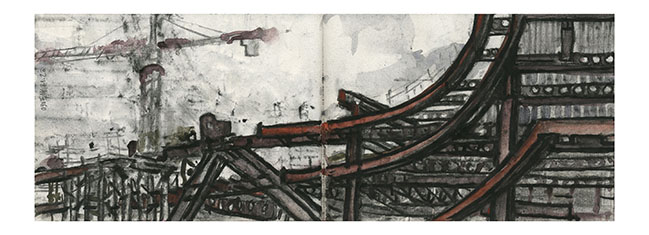
© Frédéric Chaume
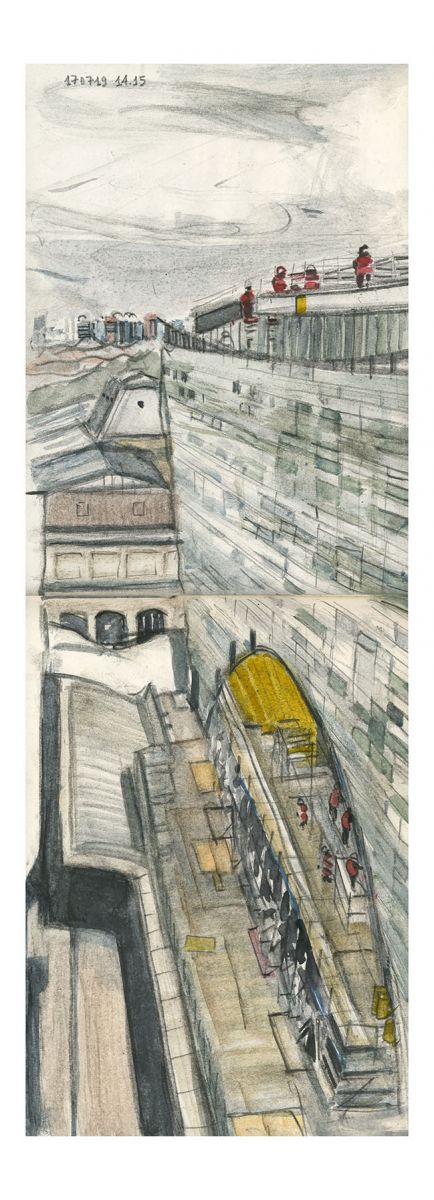
© Frédéric Chaume
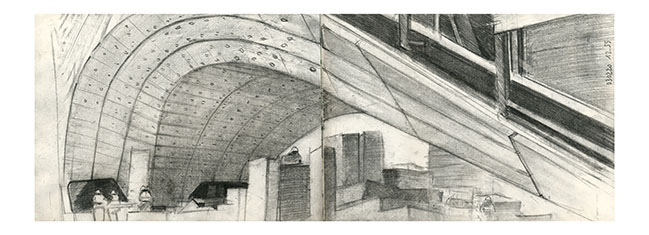
© Frédéric Chaume
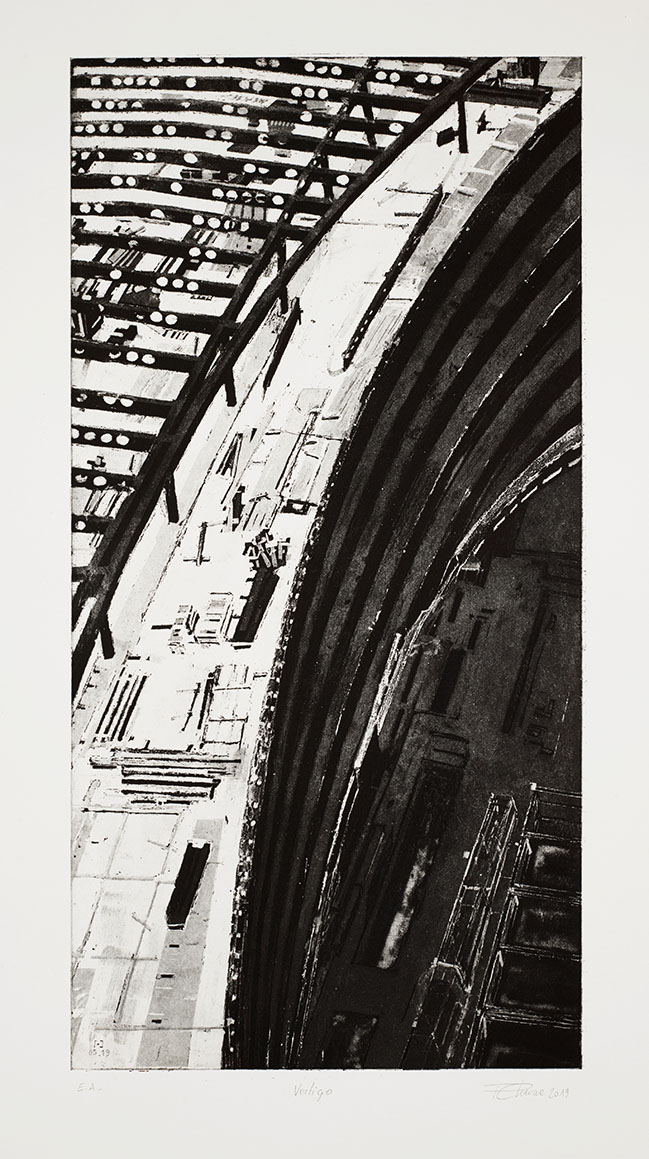
© Frédéric Chaume
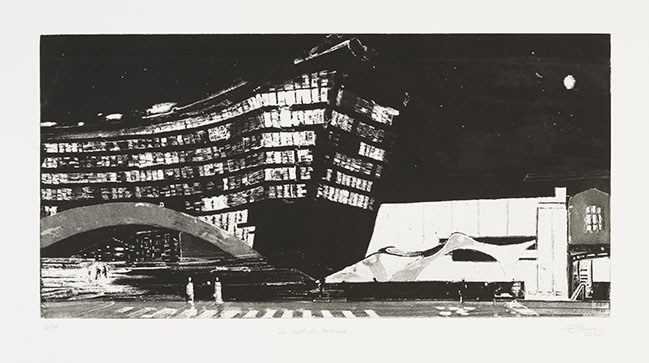
© Frédéric Chaume
Snøhetta-designed Le Monde Group Headquaters opens in Paris
12 / 30 / 2020 With the completion of its new headquarters, the 1,600 employees of the Le Monde Group have been brought together under the same roof in a generously arching building on 67-69 Avenue Pierre-Mendès-France...
You might also like:
Recommended post: MVRDV and GRAS complete phase one of Project Gomila in Mallorca
