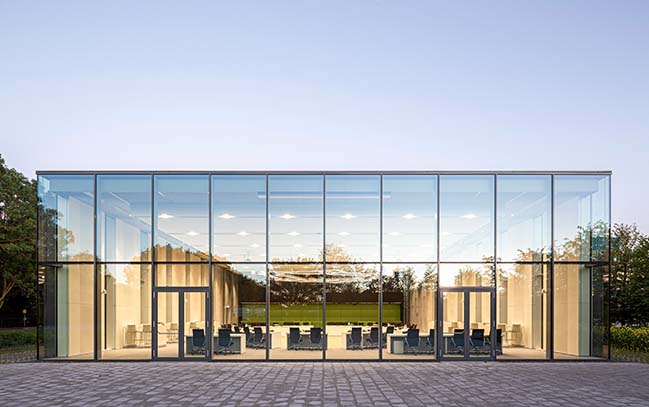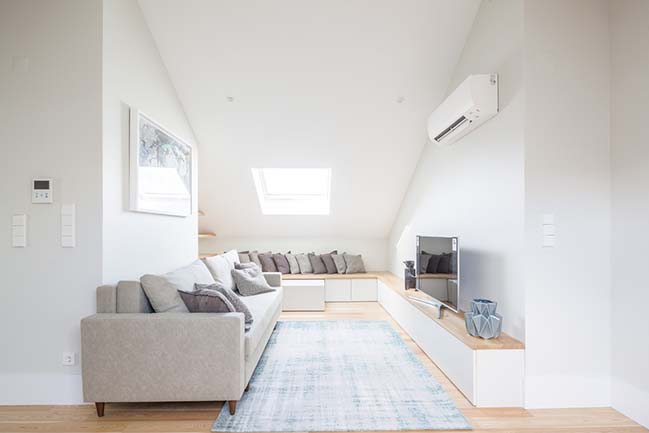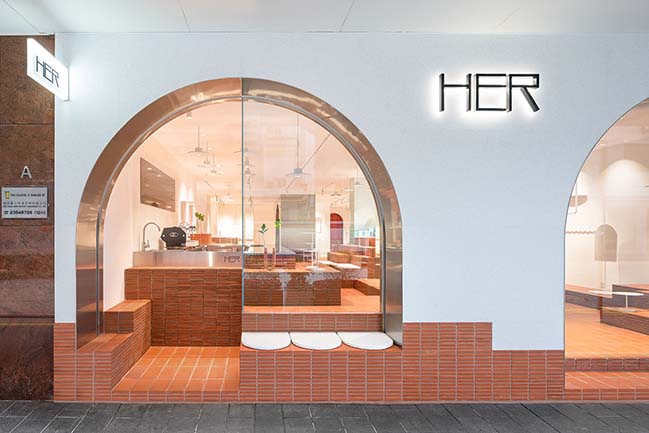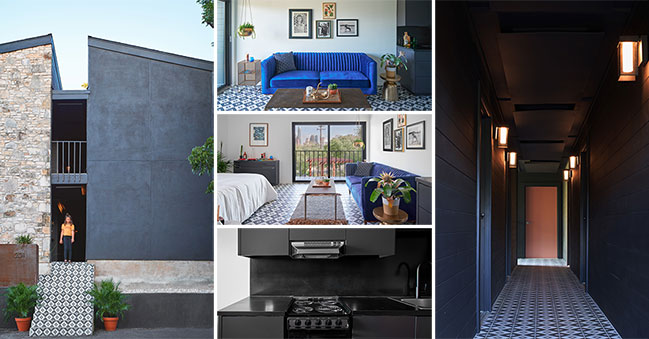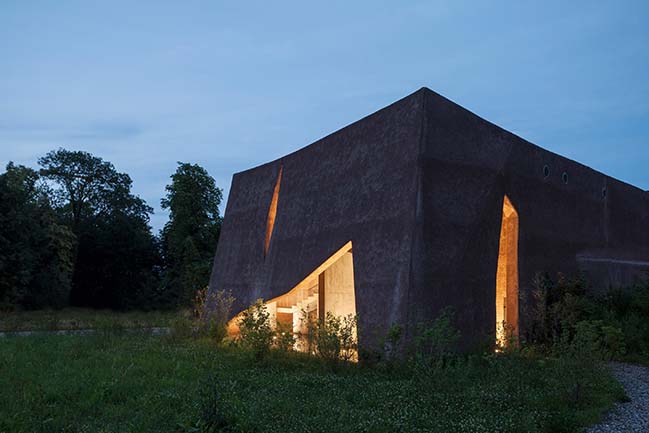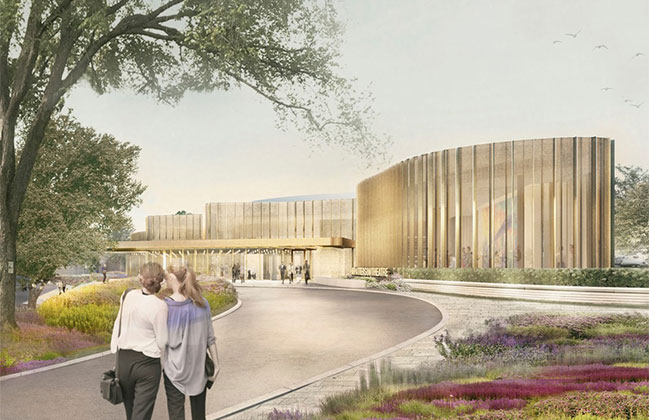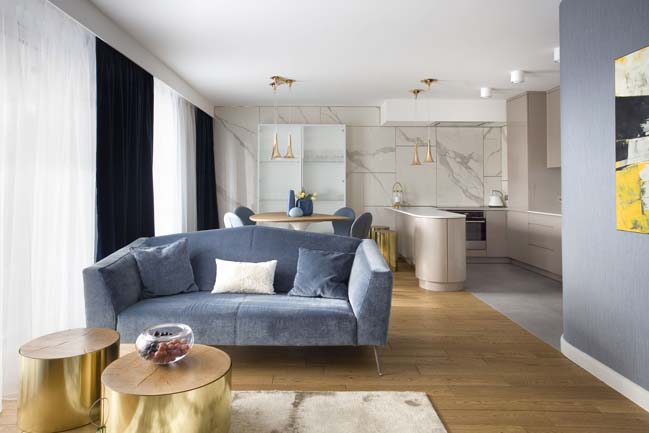06 / 12
2019
Noll & Tam is working with the Solano Community College District on the design of their new Library / Learning Resource Center.
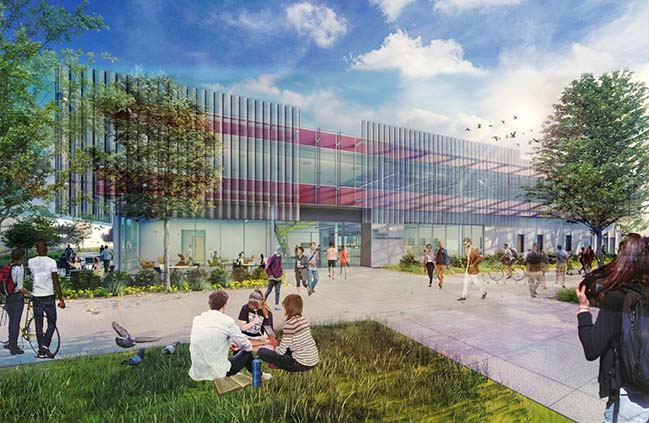
Architect: Noll & Tam Architects
Location: Solano College, Fairfield, California
Principal: Christopher Noll
Associate Principal: Alyson Yarus
Designers: Andrew D. Manuel, Sophie de Christopher
Associate Architect: Eric Skiba
Interior Designer: Sophie Jackman
Structural: Thornton Tomasetti, Inc.
Mechanical, electrical, plumbing: Guttmann & Blavoet
Civil: CSW|ST2
Landscape: Gates + Associates, Inc.
Telecom, AV, security: SFMI, Inc.
Signage: Ross/Luthin Creative
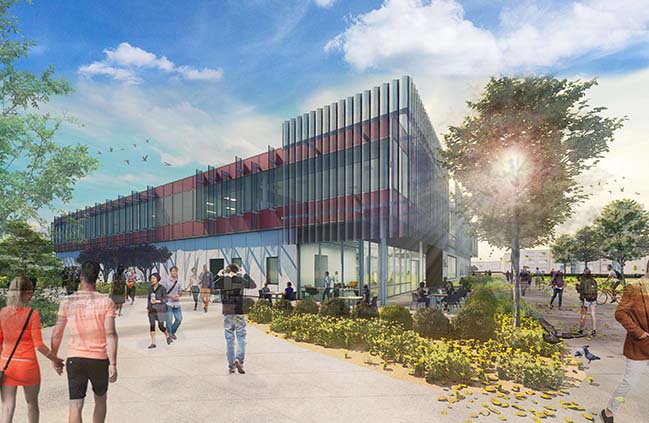
From the architect: The new 59,252-square-foot, two-story Library/Learning Resource Center building is envisioned as the symbolic and physical heart of the Fairfield Campus. It will strengthen an existing campus community as it attracts and inspires students by providing needed services such as tutorial, research and group study rooms. The building represents a shift on many recent campuses where active and collaborative learning has become a priority.
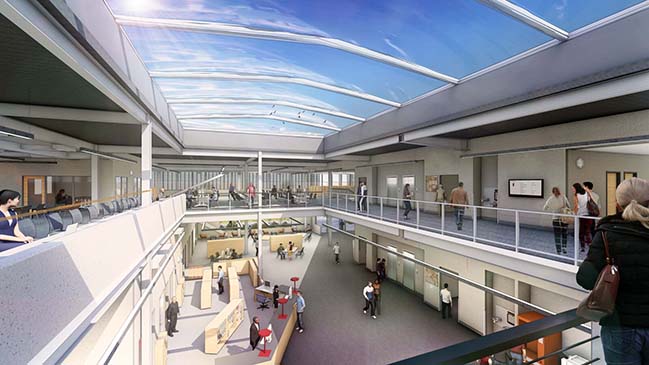
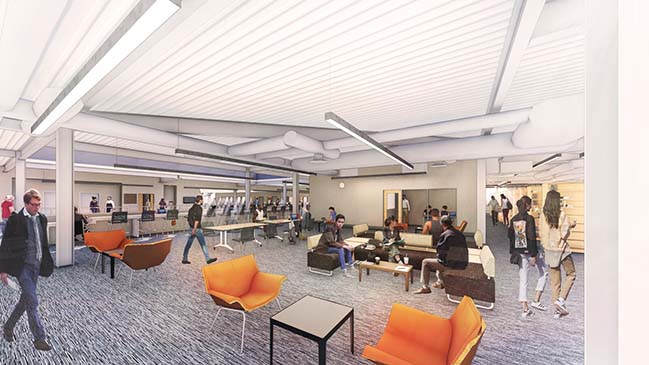
YOU MAY ALSO LIKE:
> MAD designs futuristic campus for Faraday Future in California
> Calgary's new Central Library by Snøhetta
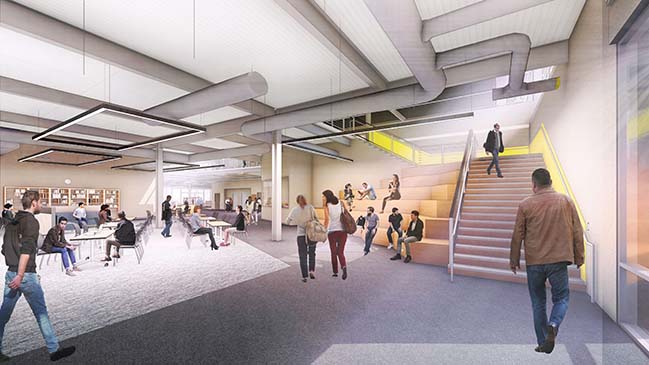
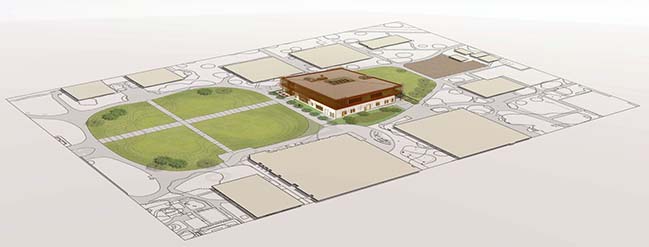
Solano College Library / Learning Resource Center by Noll & Tam Architects
06 / 12 / 2019 Noll & Tam is working with the Solano Community College District on the design of their new Library / Learning Resource Center
You might also like:
Recommended post: Apartment Oasis of Femininity by KAZA Interior Design
