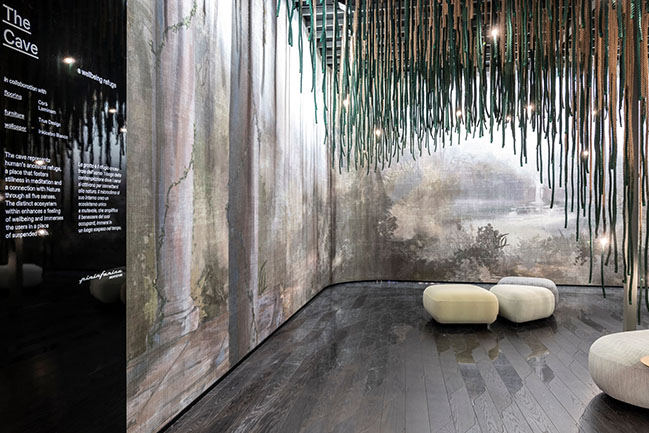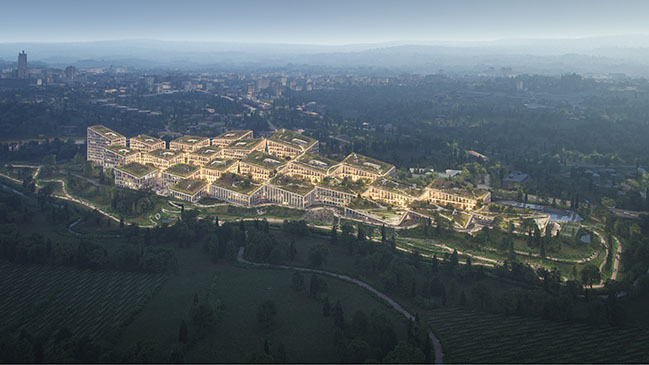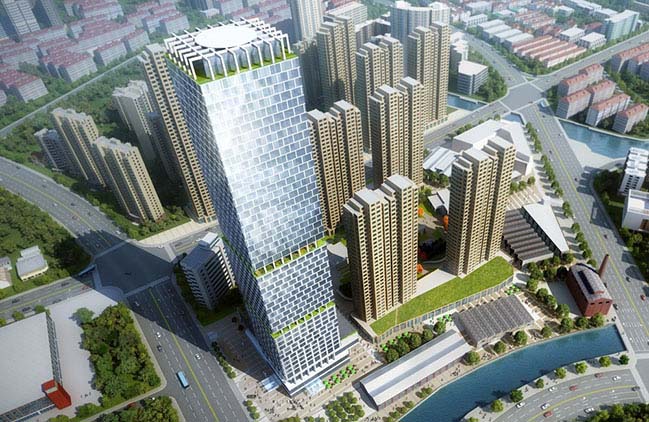09 / 28
2021
The design for the new SOS Children’s Villages Illinois and Maestro Cares Community Center exemplifies a unification of SOS’s child-fostering mission, with the surrounding family “villages” of the Roosevelt Square community...
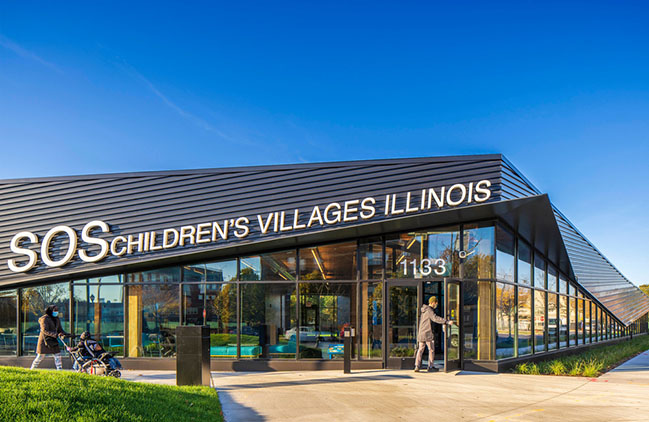
> Save the Children building in Madrid by elii
> Perth Children's Hospital by Cox Architecture
From the architect: The prominent corner site along the active Blue Island Avenue, just south and west of Chicago’s downtown area, welcomes engagement with adjacent residential neighborhoods, while presenting a positive and compelling outward image to the public.
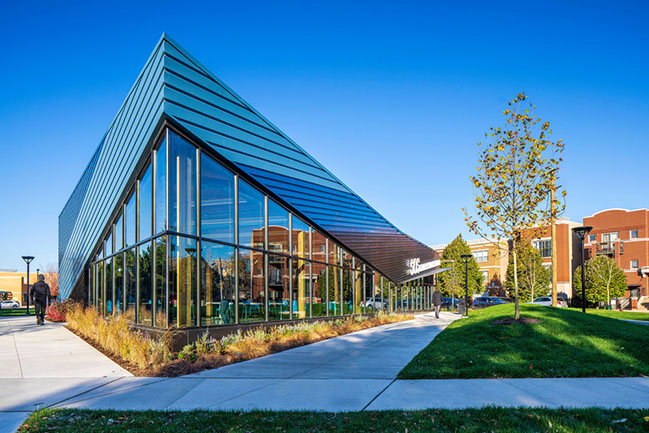
SOS Children’s Villages Illinois’s Roosevelt Square Community Center is a new single-story Cross Laminated Timber (CLT) office and community center with kitchen space near their Roosevelt Square Village property.
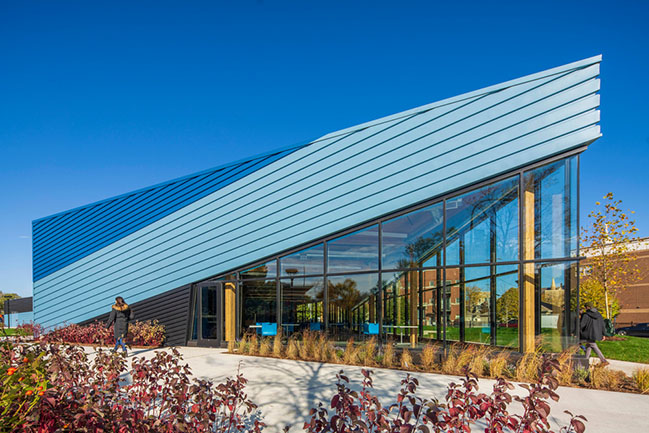
This center is an 11,000 square foot space that serves the children and families at Roosevelt Square Village and surrounding communities. Programs include academic, therapeutic, social, and recreational support; multi-use spaces for community members to connect to public resources and engage in training, activities, and events; and a signature culinary kitchen providing food and nutrition education, as well as job-skills training for the hospitality industry. In addition to the more than one hundred children and families cared for by SOS Illinois, more than 5,000 people from the surrounding neighborhoods are served by the center.
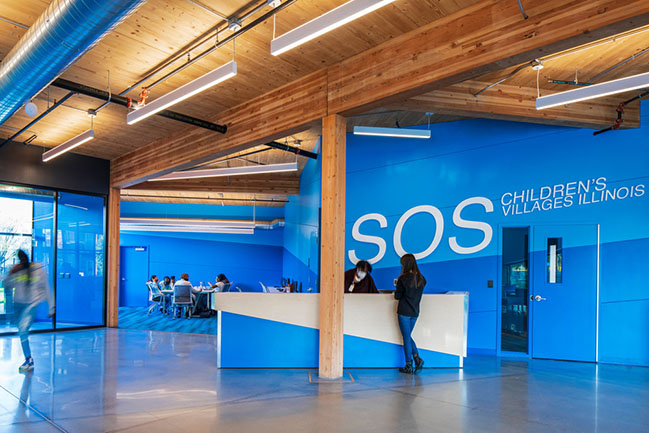
JGMA’s design is a physical manifestation of the forward-thinking nature of the SOS Children’s Villages organization. In the roof, solar panels are located to generate direct electricity to the center, reducing electricity costs and CO2 emissions. Inside the blue corrugated metal panel, the one-story building creates a dialogue which is fostered between private programming, administrative and counseling offices, and more open, collective, and communal programs: group computer, study areas, community event space, and a learning kitchen.
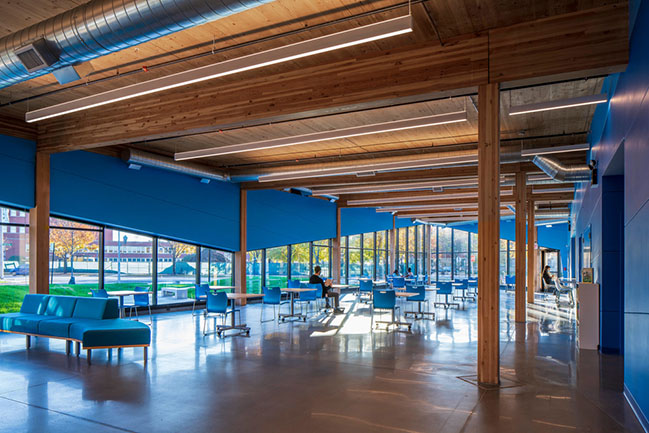
SOS Children’s Village's Illinois is served by public transportation (CTA 60 bus and Blue and Pink rapid transit line stations), automobile, bicycle, and pedestrian access. Through these many modes of accessing the new location, the SOS Children’s Villages participates in and augments the vibrancy of the existing neighborhood.
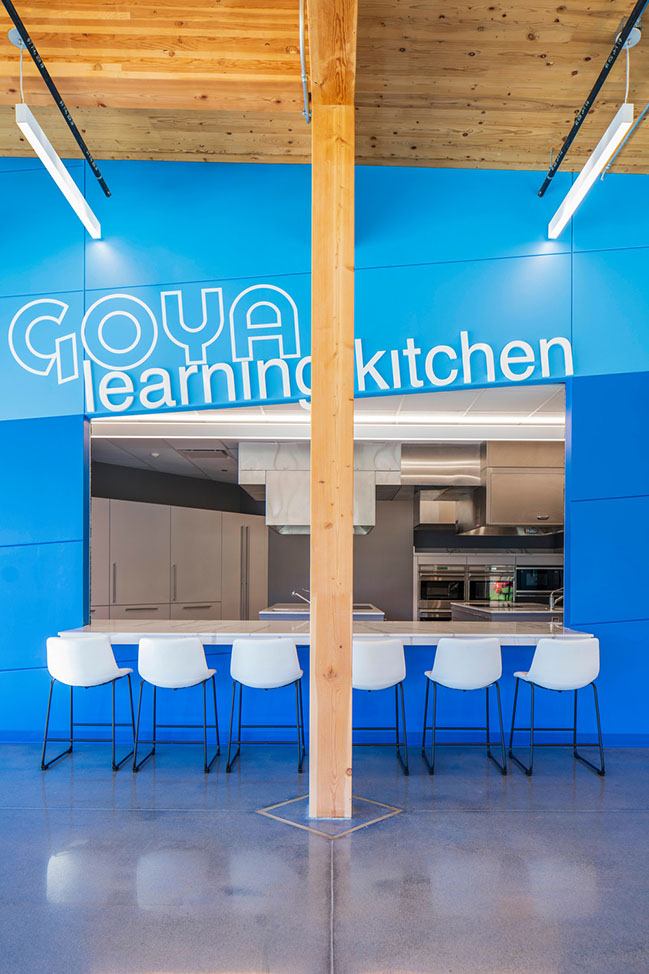
Processional approaches to the building through a public plaza and community gardens also contribute to a sense of arrival, while establishing a positive street presence, clear site circulation, and community-oriented outdoor gathering. Ultimately, this new center facilitates and encourages community interaction, while providing for safe and comfortable facilities for children, families, and staff.
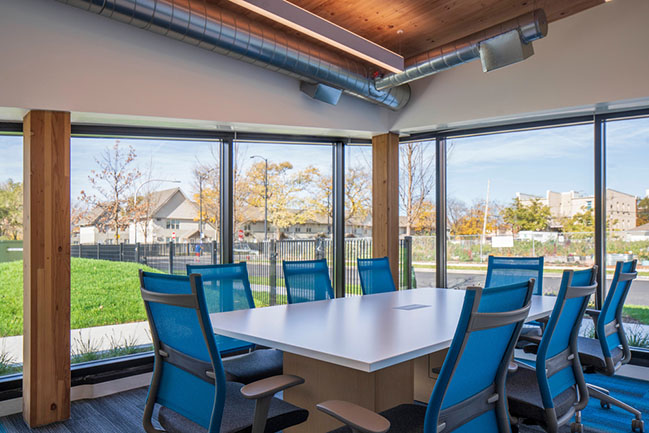
Architect: JGMA
Client: SO.S Children's Village
Location: Chicago, Illinois, USA
Year: 2020
Project Design Principal: Juan Moreno
Project Manager: Dan Spore
Development: Lendlease
Structural Engineer: TGRWA
Civil Engineer: Knight Partners LLC
MEP Engineer: Cosentini Associates
Landscape Architecture: Site Design Group
Project Sector: Civic, Humanitarian
Photography: Tom Rotisser
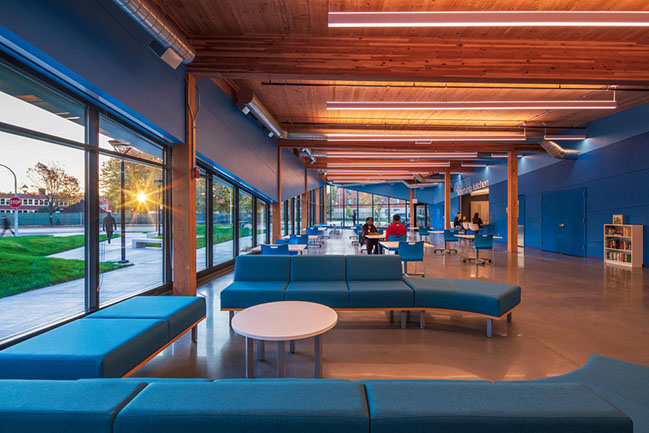
YOU MAY ALSO LIKE: Wondrous Light Children's House by CHANG Architects
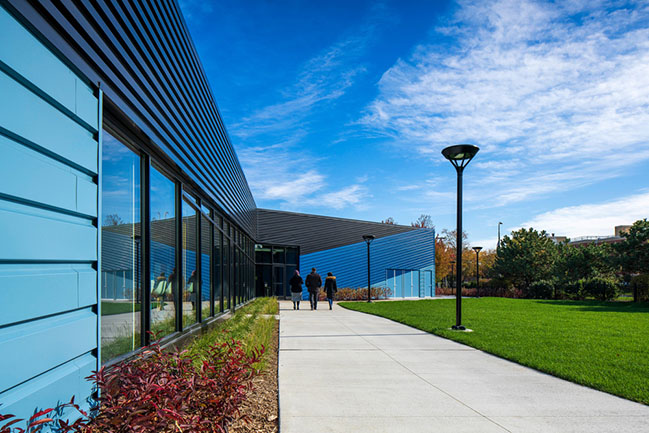
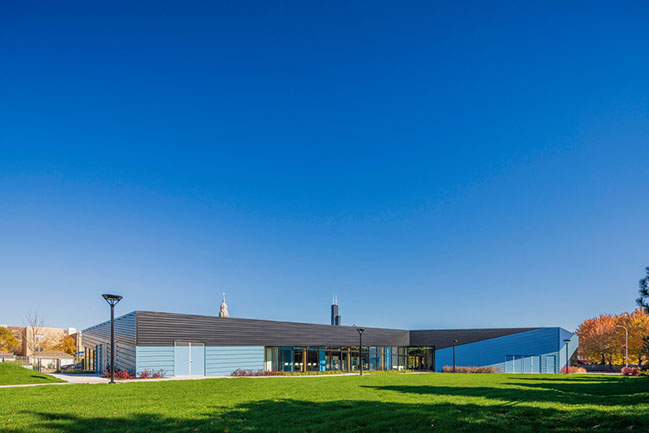
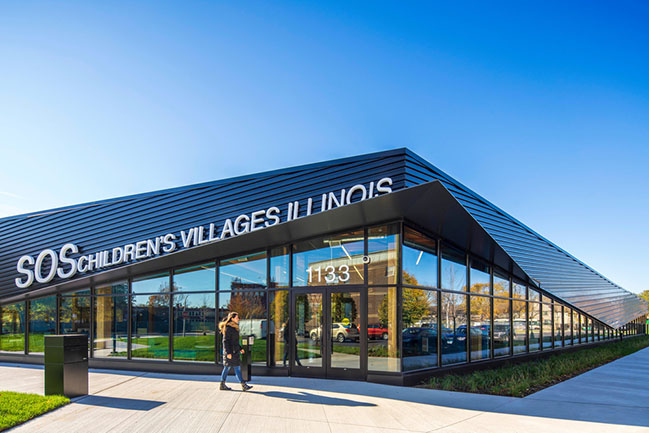
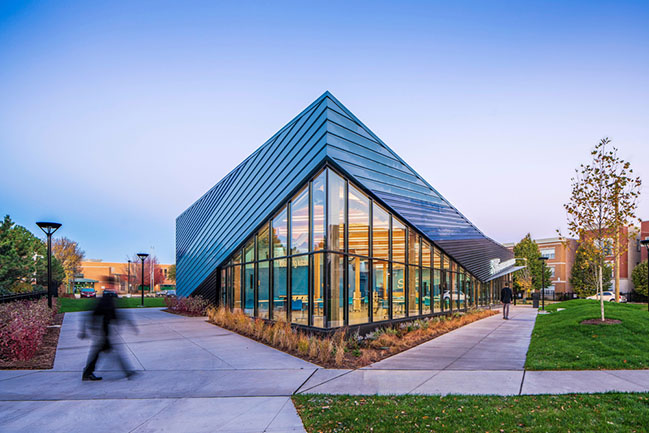
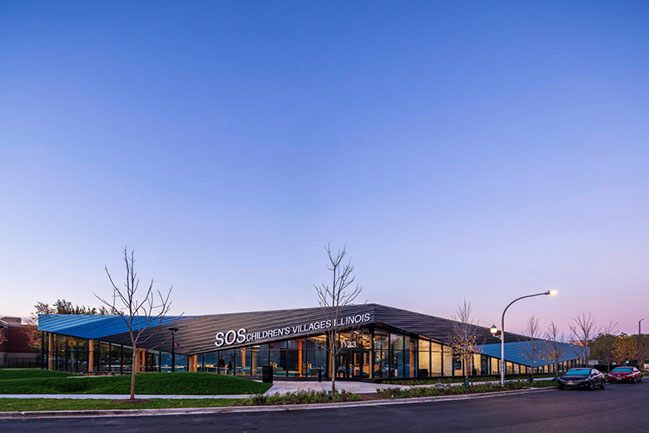
YOU MAY ALSO LIKE: New Children's Library at Concourse House by MKCA
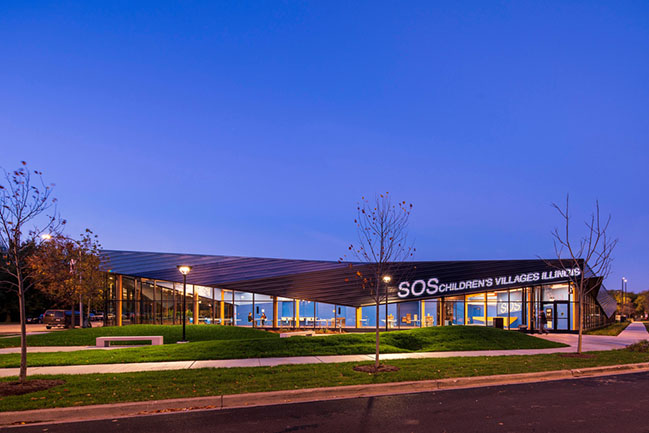
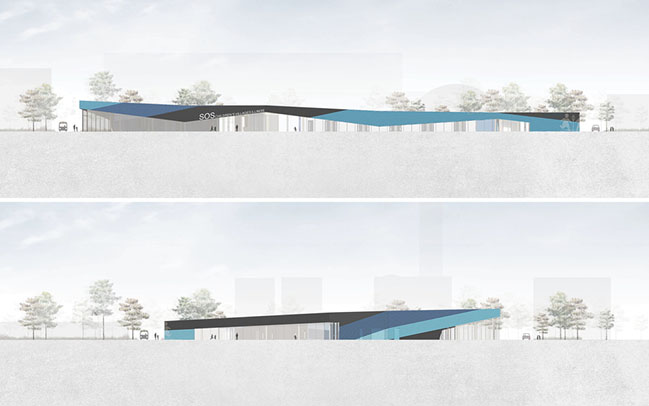
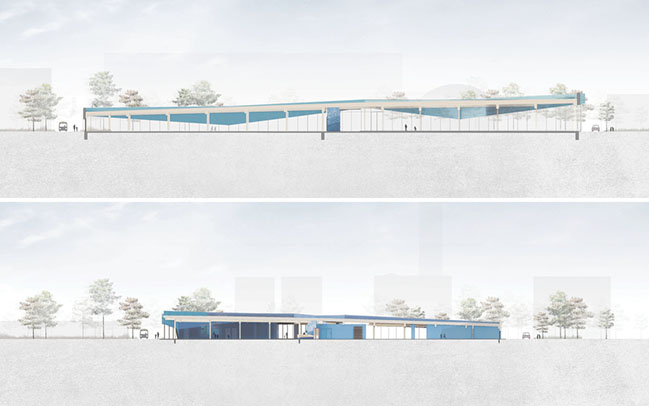
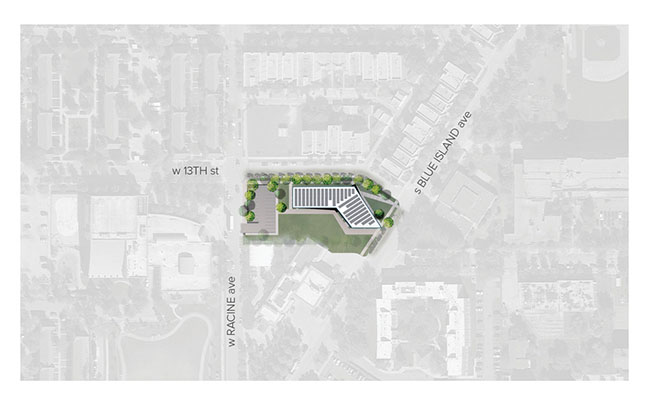
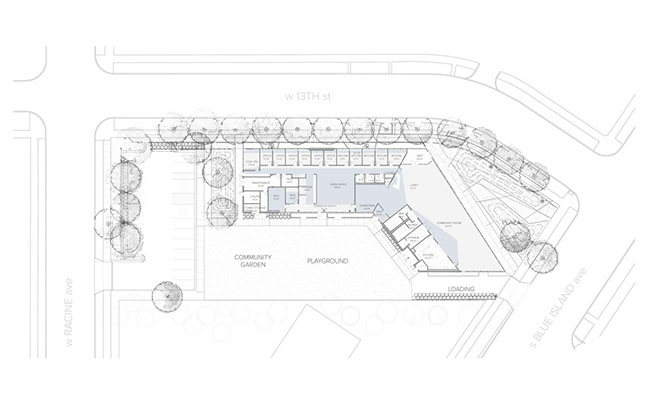
SOS Children's Villages - Roosevelt Square by JGMA
09 / 28 / 2021 The design for the new SOS Children's Villages Illinois and Maestro Cares Community Center exemplifies a unification of SOS's child-fostering mission, with the surrounding family villages of the Roosevelt Square community...
You might also like:
Recommended post: John Portman & Associates unveils Design for Super Tall Tower in Wuxi
