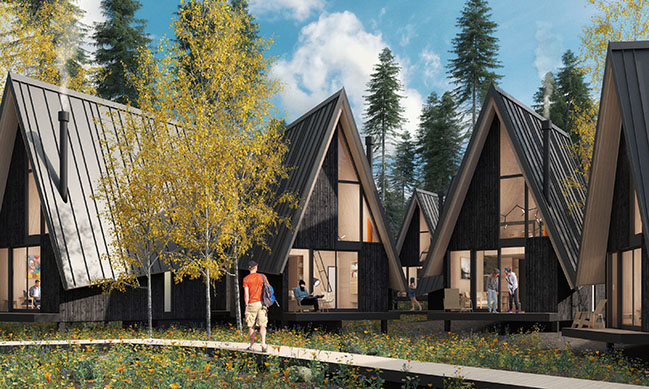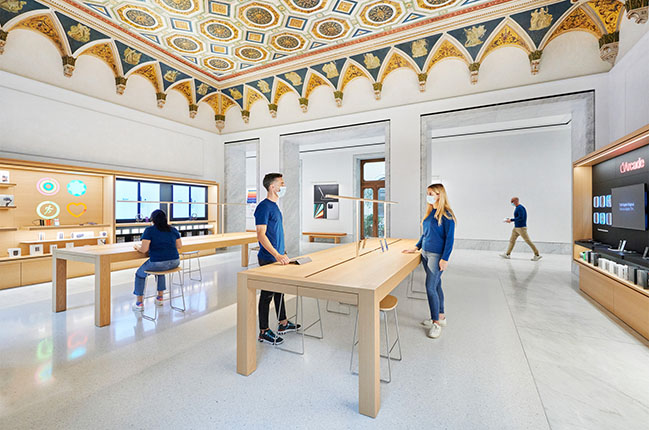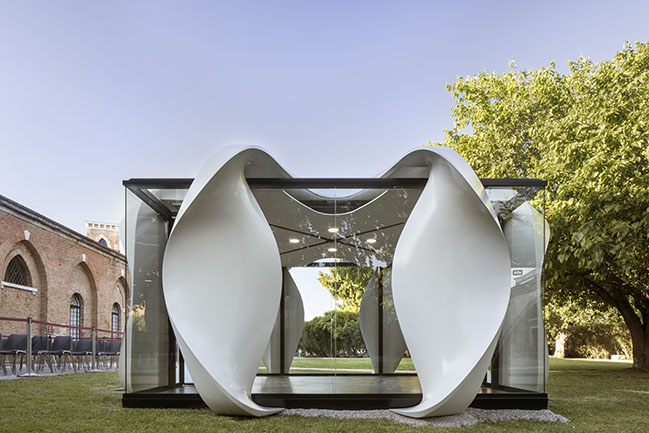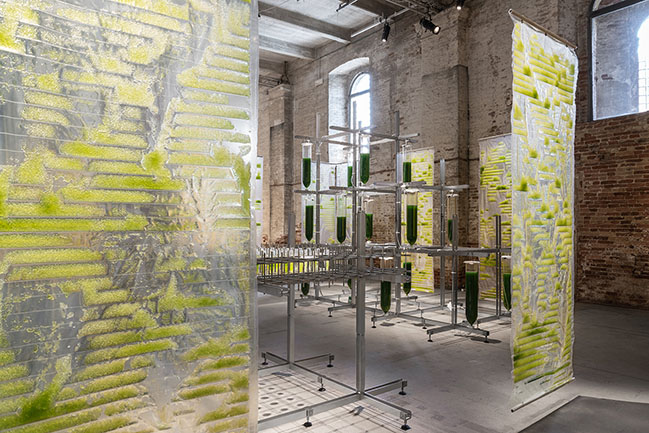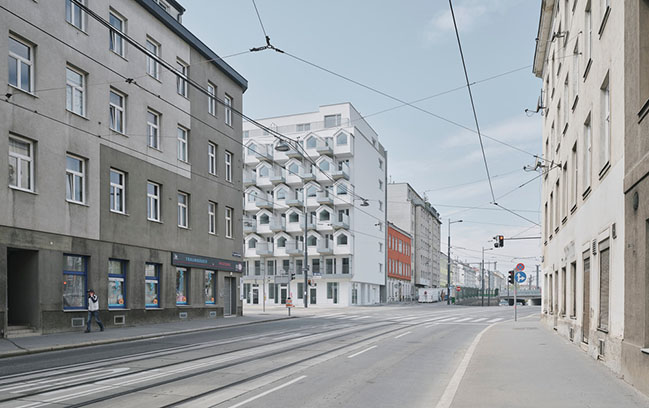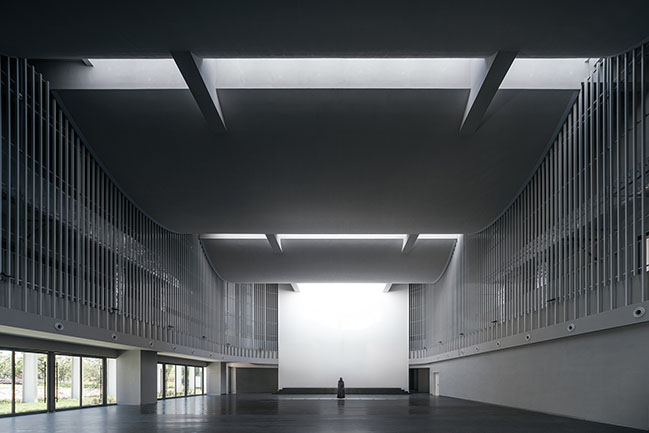06 / 01
2021
Mecanoo and Beyer Blinder Belle revitalize New York’s largest circulating branch, the Stravros Niarchos Foundation Library...
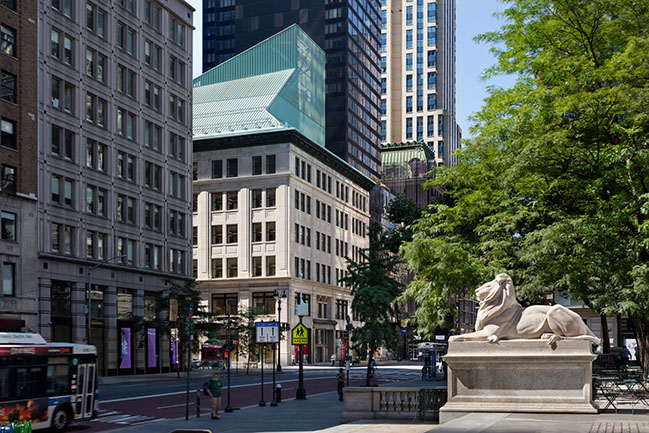
From the architect: The Stavros Niarchos Foundation Library (SNFL) is New York’s new central circulating library, designed by Dutch architecture firm Mecanoo in collaboration with Beyer Blinder Belle Architects & Planners. Built within the 1914 shell and steel frame of the Mid-Manhattan Library which it replaces, the 16,722 m2 (180,000 sq. ft.) building is topped with a spectacular angular roof and public rooftop amenities to make a new urban icon on Fifth Avenue.
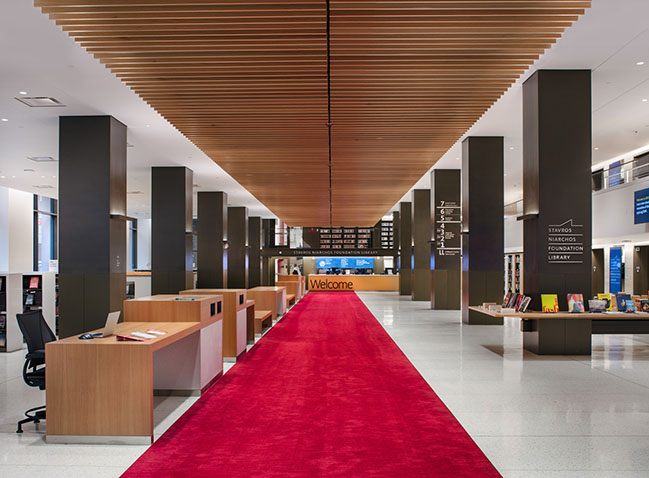
Creating a library campus in Midtown
SNFL is a new-generation library for all New Yorkers, with special facilities for young users, adult learning, and business. It offers the perfect contemporary complement to NYPL’s world-famous Stephen A. Schwarzman Building (SASB), located across Fifth Avenue from SNFL. SASB opened in 1911, designed by architects Carrère & Hastings in a glorious Beaux-Art style, and receives over 1.7 million visits a year as the mothership of NYPL’s reference collections.
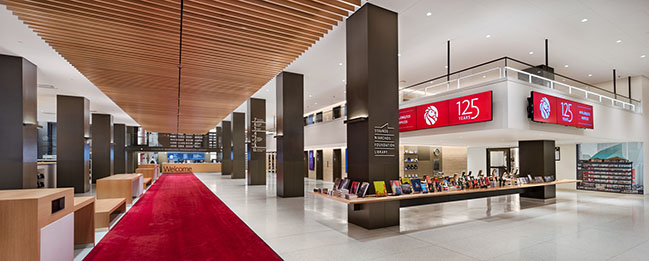
Mecanoo and Beyer Blinder Belle’s concept was to leverage the synergy of SNFL and SASB and bring them together as NYPL’s Midtown Campus. New features at SNFL reflect this harmony between the buildings: long tables that recall the impressive scale of those in SASB’s Rose Main Reading Room, ceiling artwork in the Long Room that echoes the neo-classical paintings set in SASB’s ceilings, and the use of classic materials including natural stone, terrazzo, and oak.
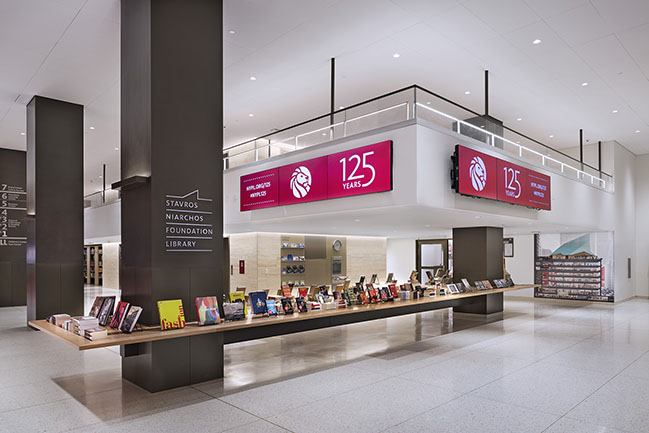
Mecanoo and Beyer Blinder Belle have collaborated on programming and design across both locations from start to finish. Mecanoo led the design stages and Beyer Blinder Belle led the historic preservation, acted as architect of record, and designed the environmental graphics.

Francine Houben, principal of Mecanoo, declares that “libraries are the most important public buildings of all”. This is reinforced in SNFL’s open, humanistic design and inclusive program, which resonates with NYPL’s mission “to fight ignorance, and provide New Yorkers with the tools that they need to foster a better understanding of each other across racial and all other divides”.
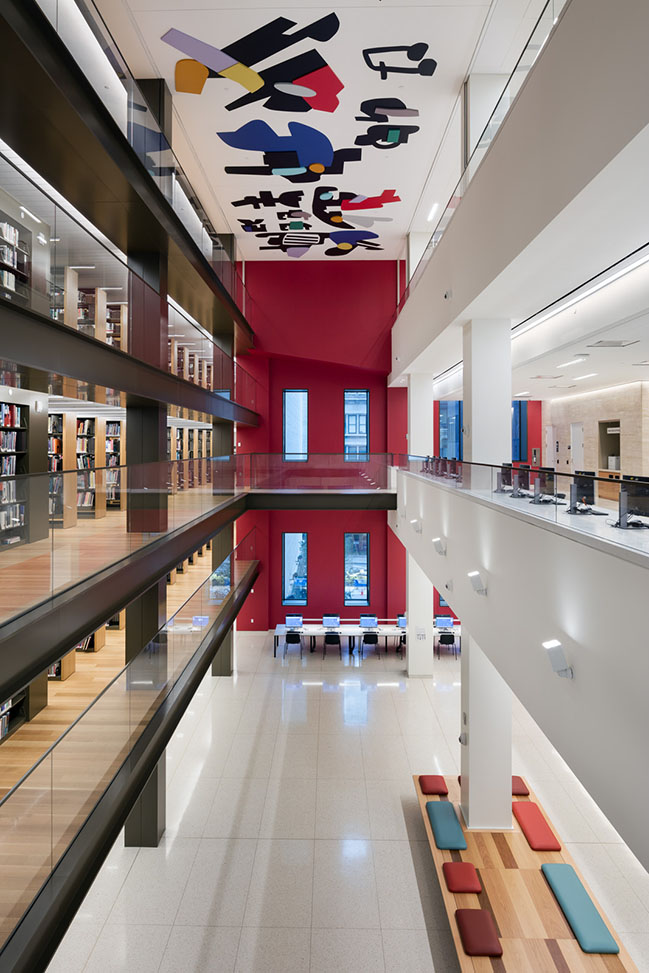
Elizabeth Leber, partner at Beyer Blinder Belle, says “now more than ever, New York City needs its great institutions for support and community. The new SNFL will provide both, in a building that is revitalized to provide 21st century library services.”
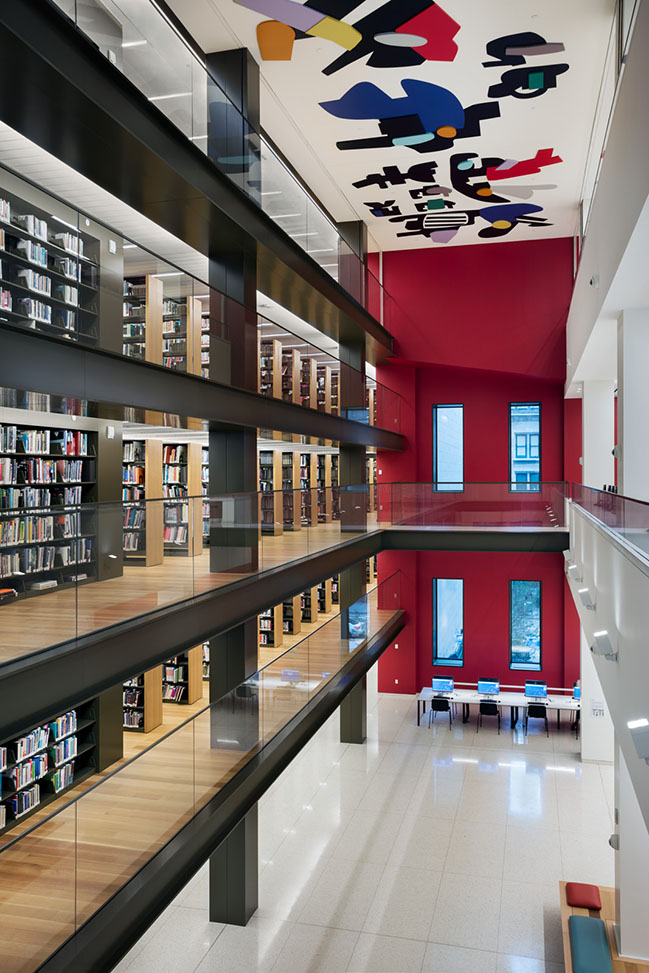
A vertical library with a welcoming ‘street’ and an airy atrium
SNFL’s ground floor is arranged around an internal street that runs beneath a floating linear canopy of wood beams, from the Fifth Avenue entrance to the welcome desks. Located on one side are elevators, stairs, and a mezzanine balcony. On the other side, a rectangular opening in the floorplate reveals the lower ground floor, which houses a Children’s Library and Teen Center. The Children’s Library play area enjoys natural light, and the Teen Center has a dedicated staircase and study and media rooms decorated with bold and whimsical commissioned murals by artist Melinda Beck. An internal window in the lower ground floor allows visitors to see SNFL’s book-sorting machine in action.
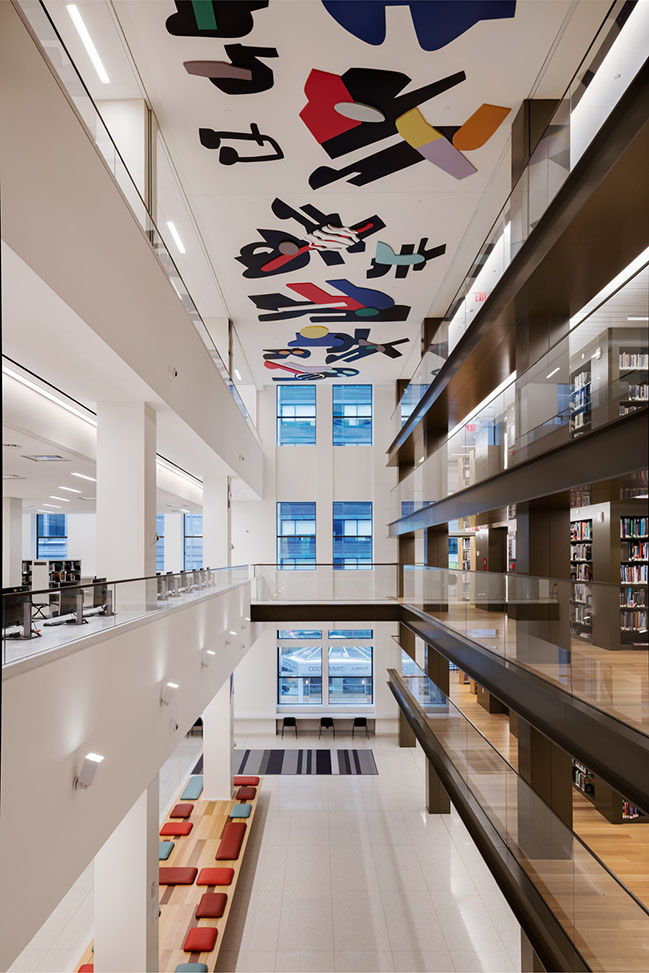
SNFL has an annual circulation of two million items, and this sheer volume generates challenges in access, organization, and storage. The design solution offers more space, more books, more seats, and lower shelves. The heart of the library is the Long Room, a new space that truly brings the idea of a library into the old structure, which was originally designed as a department store. “We really wanted to use the columns”, comments Houben, referring to the building’s steel frame. A triple height void has been cut into it, 9m (31 feet) wide and rising 26m (85 feet) from the second story to a vibrant new abstract ceiling artwork by Hayal Pozanti.
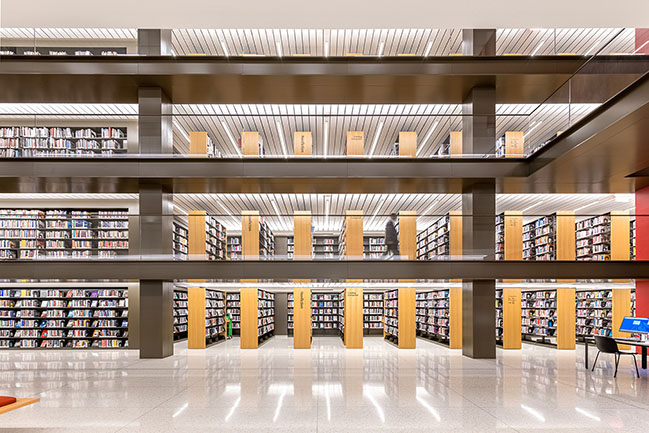
This dramatic linear atrium separates three floors of flexible, daylit reading areas on one side and five levels of book stacks on the other, a creative and efficient solution to balancing the need for a browsable collection and the desire for more public reading room space. Book stacks are a vertical means of storing books dating back to the nineteenth century, and here they are revived to give open access for library users. Through the library’s 40th Street windows, passers-by will see the northern end of the book stacks, visible as a continuous vertical wall of book spines welcoming New Yorkers into the space to browse.
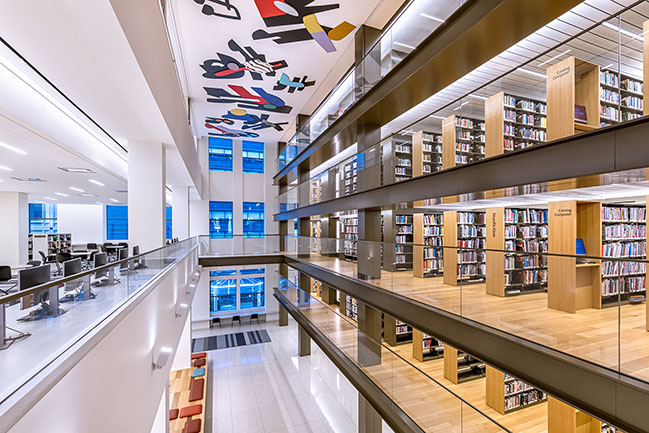
The Long Room’s atrium wall at the southern end is deep red, and perforated with new windows to bring light from a pocket park to the south. Its distinctive look assists wayfinding. Ramps gently slope to connect the different floor heights of the book stack levels and reading areas. The reading areas extend from the atrium to the Fifth Avenue facade, and have bespoke reading tables assembled in situ, many supported by the building’s original steel frame. These oak-surfaced tables stretch up to 20 meters (66 feet) in length. Readers at these tables sit in chairs designed in collaboration with Thos. Moser exclusively for NYPL branch libraries.
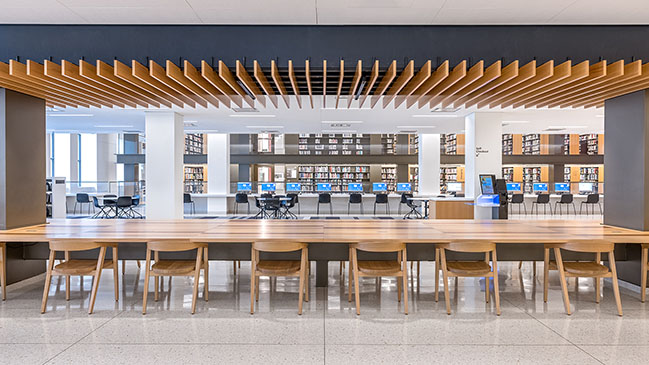
Above the Long Room, the fifth and sixth floors host the Business Center and the Pasculano Learning Center facilities. As Houben states, “SNFL’s vertical arrangement of programs improves the user experience and journey of learning”. The materiality of the library contributes to that user experience, for example in terrazzo flooring and travertine presented in the elevator banks.
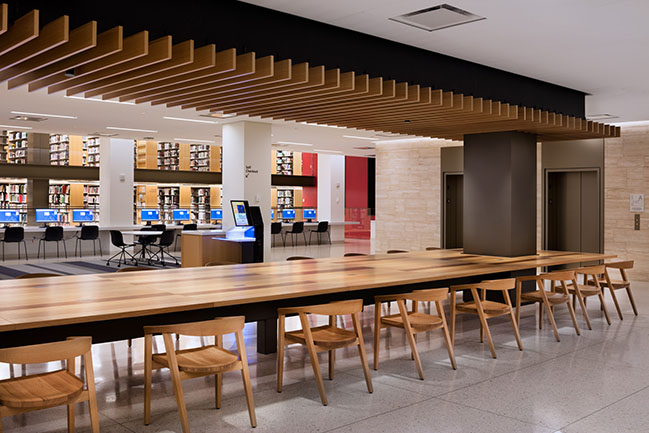
A roof terrace and ‘Wizard Hat’ above Fifth Avenue
SNFL now delivers to the Midtown cityscape a sensational new public roof attraction and a striking sculptural addition. Elevators and stairs continue to the seventh floor, which is built at the original building’s roof level. This new floor has pitched wood slat ceilings and contains a flexible 268-occupant conference and event center. An L-shaped roof terrace runs above the 40th Street and Fifth Avenue facades and includes a roof garden and an adjacent indoor café. It is Manhattan’s only free, publicly-accessible roof terrace and offers staggering Midtown views, including across Fifth Avenue to the Stephen A. Schwarzman Building and surrounding skyscrapers.
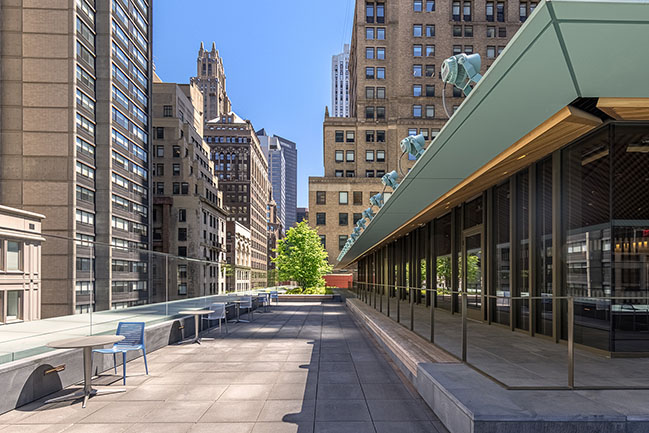
Above the seventh floor, a dramatic new roof slopes up to cover mechanical equipment, reaching 56m (184 feet) above street level. Its angled pitches, and a patinated copper-colored aluminum surface, are inspired by Manhattan’s Beaux Art copper-clad mansard roofs, two 1904 examples of which are visible from the terrace. As a new native New Yorker, the form also nods to the tapering spires of New York’s art deco skyscrapers and faceted facades of its newer towers. Francine Houben declared this spectacular roof to be ‘a Wizard Hat for all New Yorkers!’
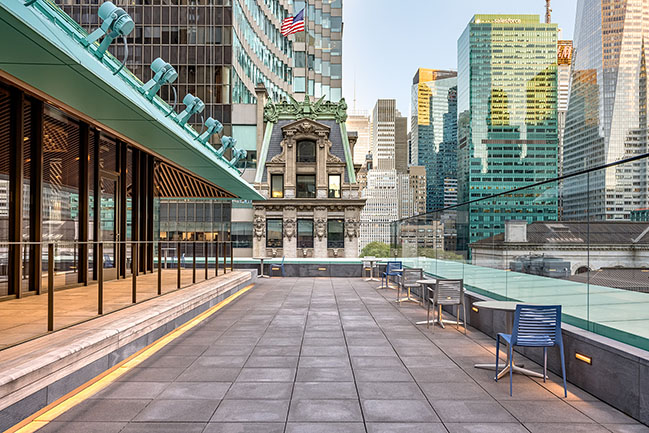
A powerhouse of wisdom
Houben says: ‘A central circulating library must empower the community it serves. Here, the community is all New Yorkers. Super-charged with energy, diversity and hope, America’s greatest city deserves the best that a central circulating library can be. The Stavros Niarchos Foundation Library is a powerhouse of wisdom, and its street presence brings drama and magic to Manhattan, visibly expressed with its Wizard Hat’.
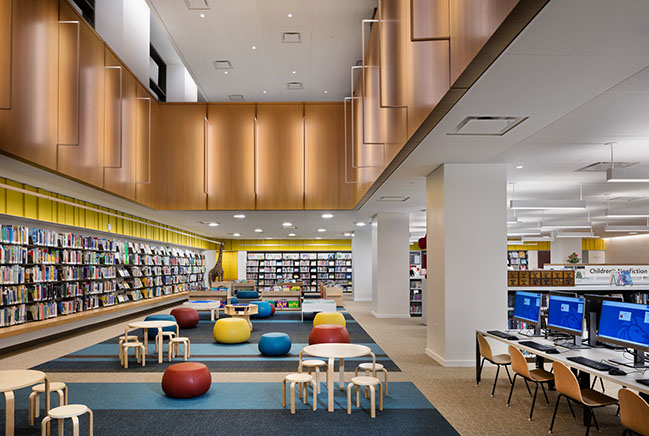
Architect: Mecanoo and Beyer Blinder Belle Architects
Client: New York Public Library
Location: New York, USA
Year: 2021
Size: 16,722 sqm
Photography: John Bartelstone, Max Touhey
YOU MAY ALSO LIKE: ODA and Mecanoo team up on Concept Proposal for Guoshen Design Competition
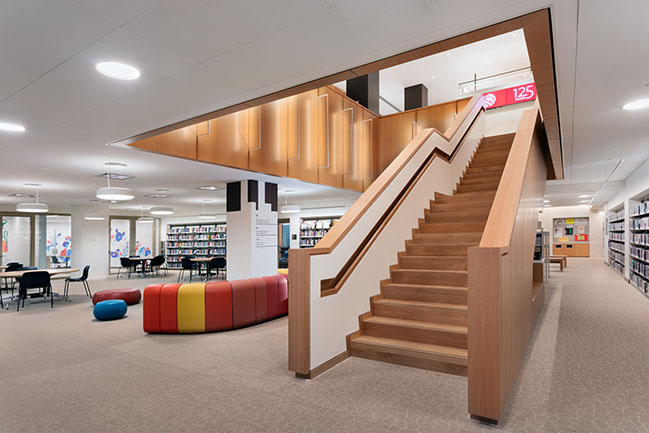

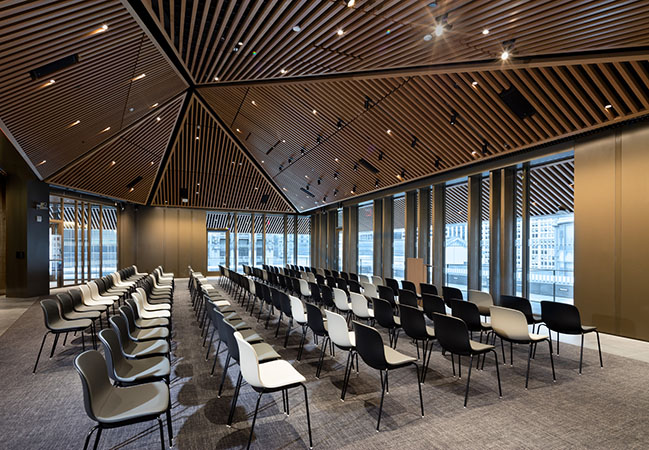
YOU MAY ALSO LIKE: Macau Central Library by Mecanoo
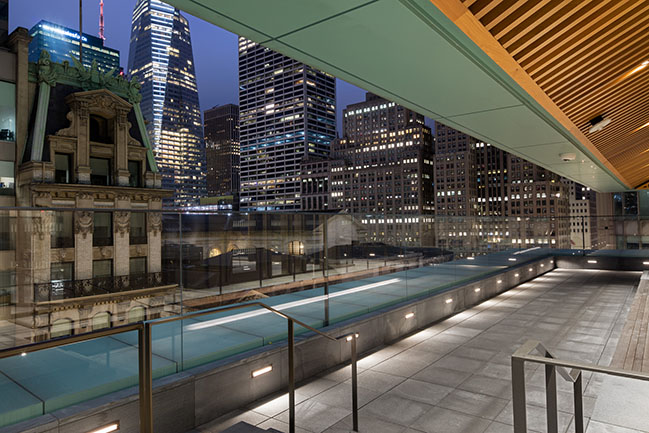
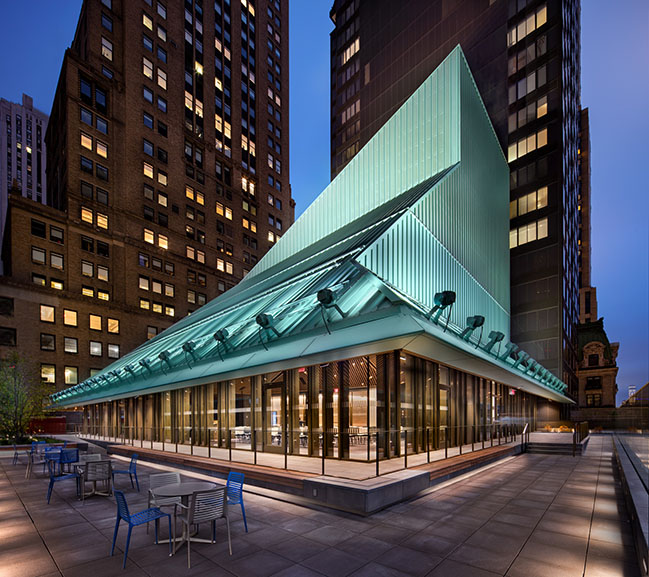
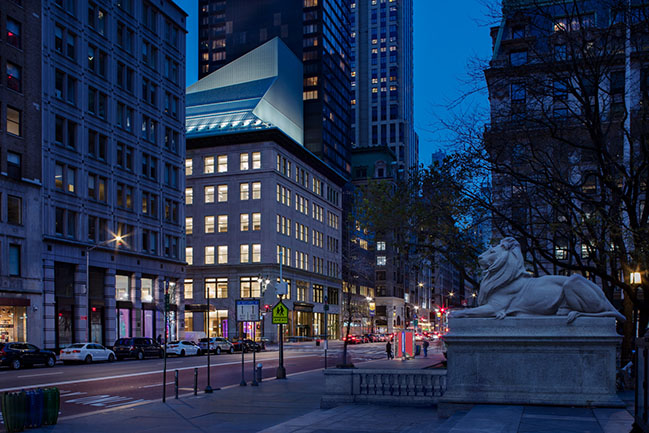
YOU MAY ALSO LIKE: Tainan Public Library by Mecanoo and MAYU
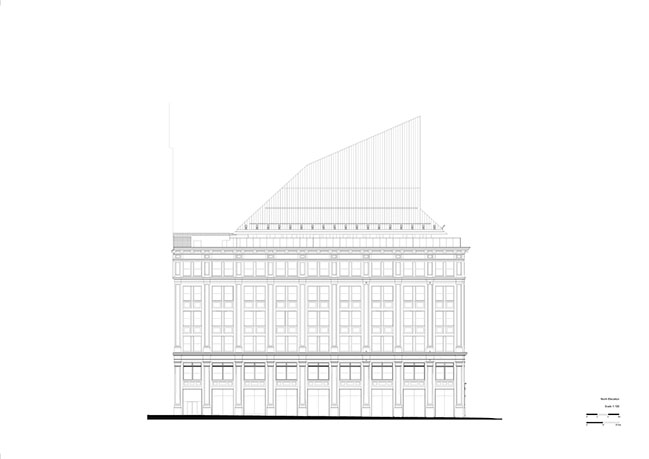
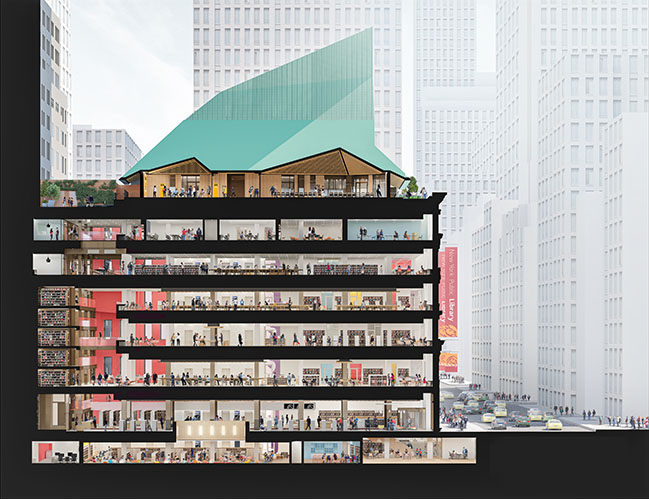
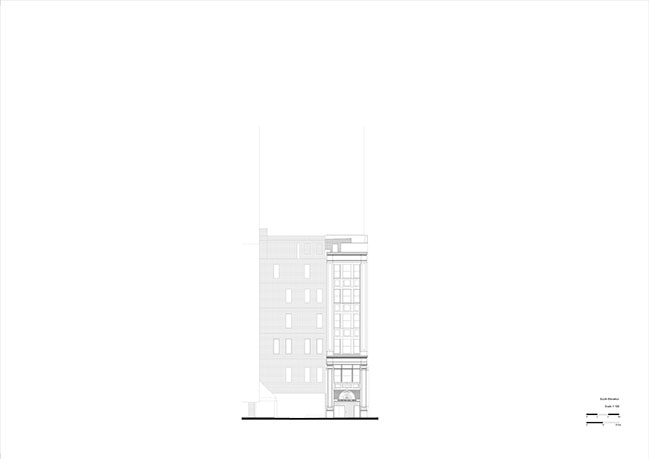
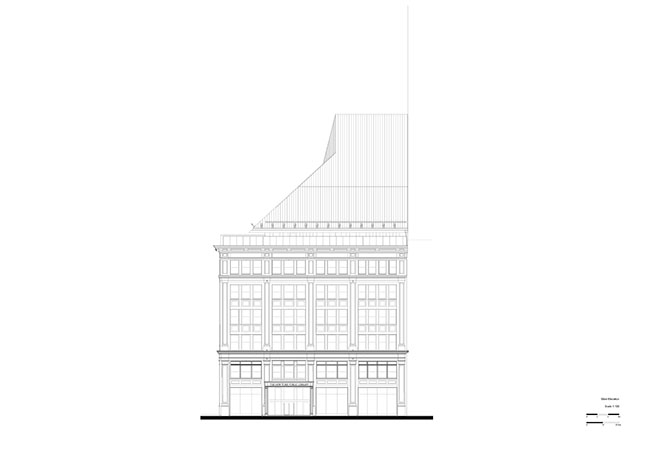
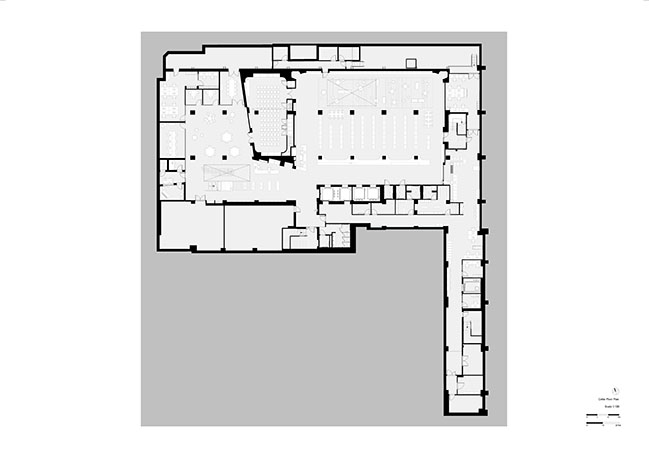
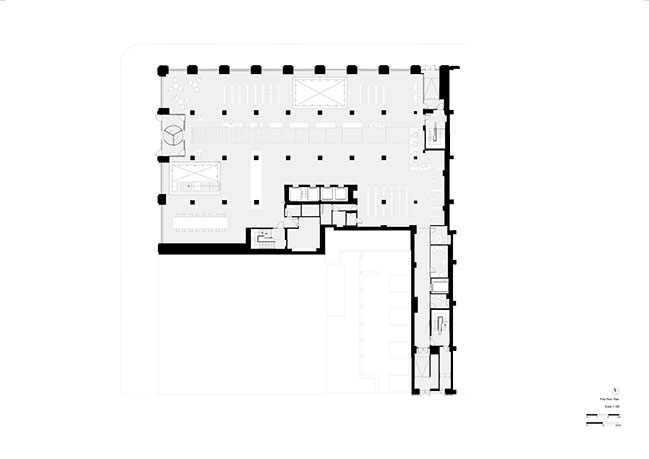
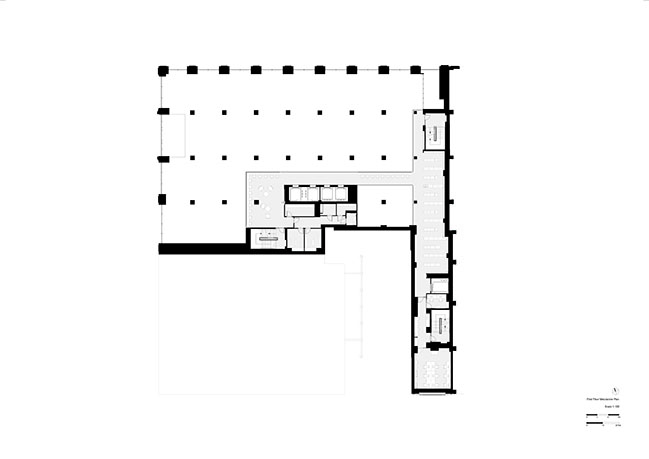
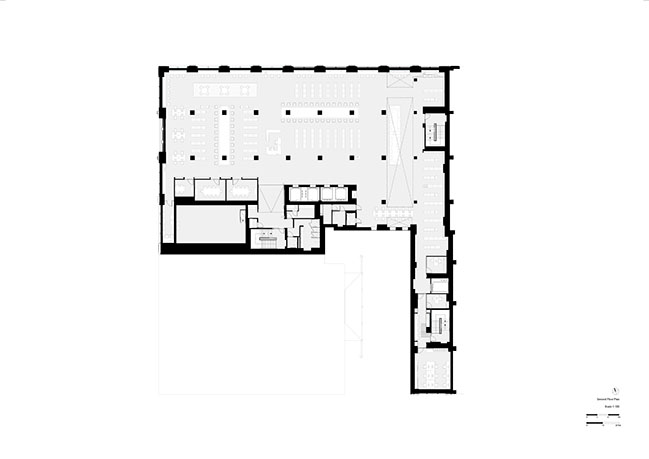
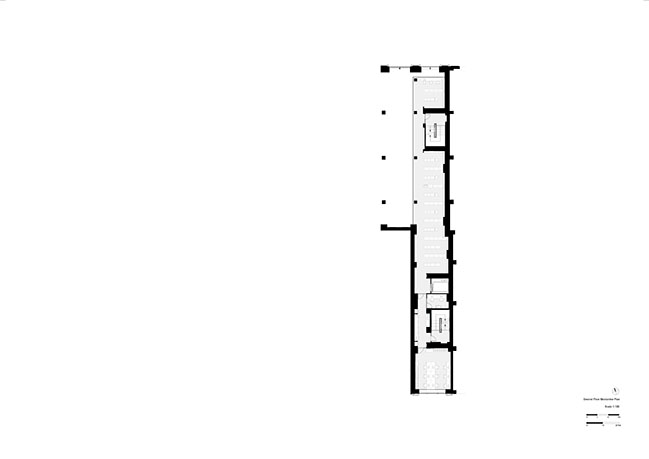
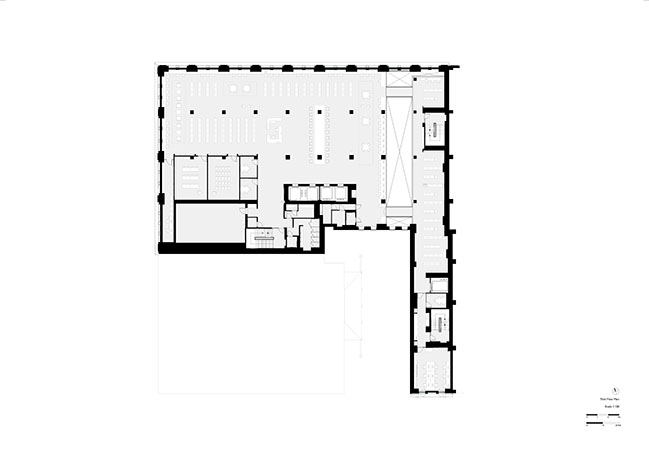
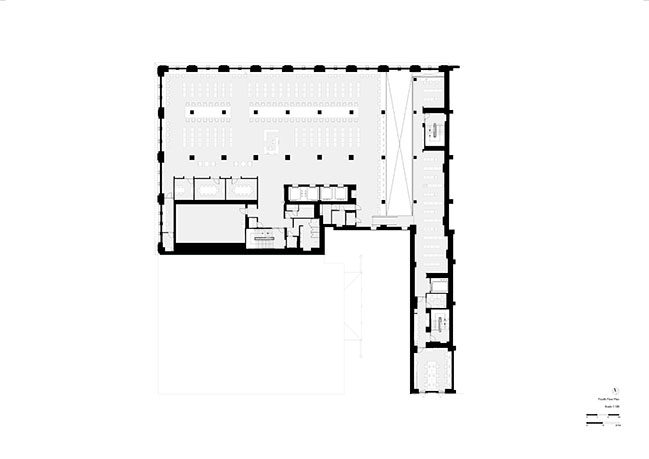
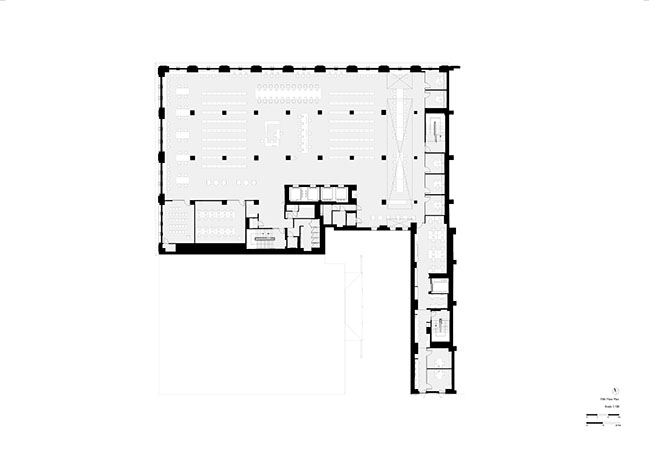
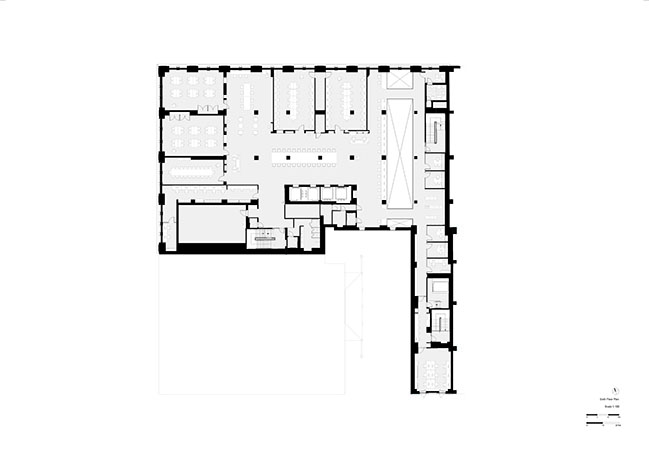
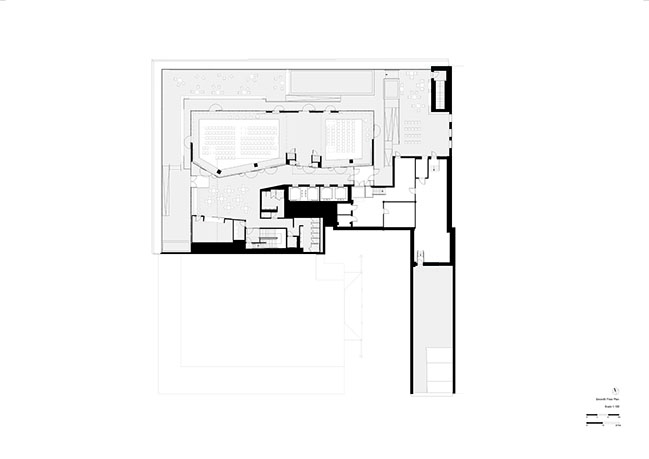
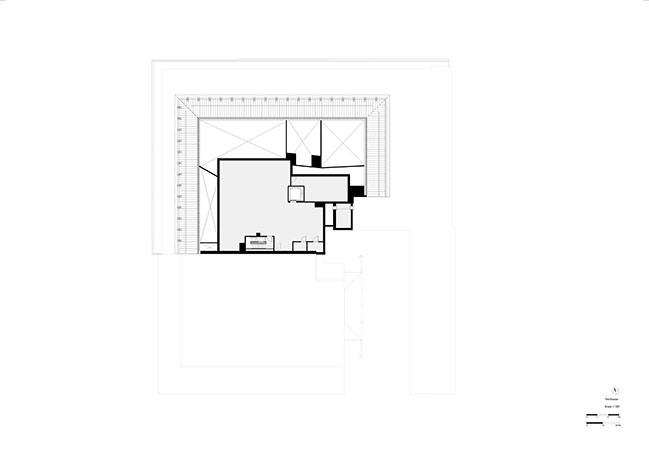
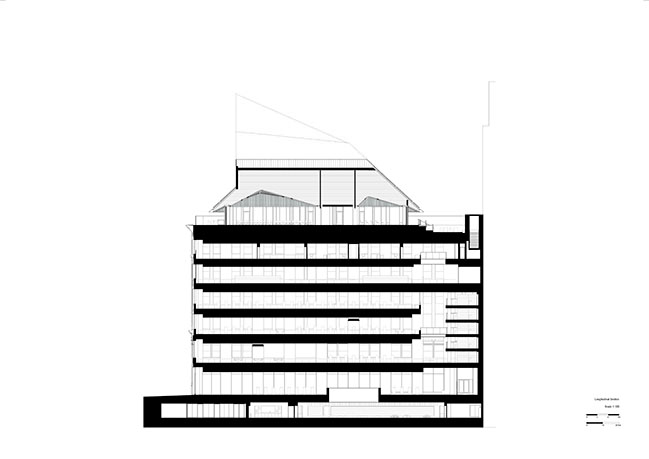
Stavros Niarchos Foundation Library by Mecanoo and Beyer Blinder Belle Architects
06 / 01 / 2021 Mecanoo and Beyer Blinder Belle revitalize New York's largest circulating branch, the Stravros Niarchos Foundation Library...
You might also like:
Recommended post: Fengxian Qixian Jesus Church by Wutopia Lab
