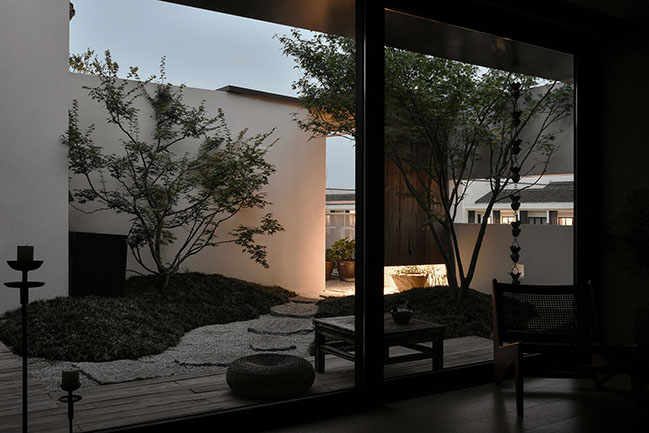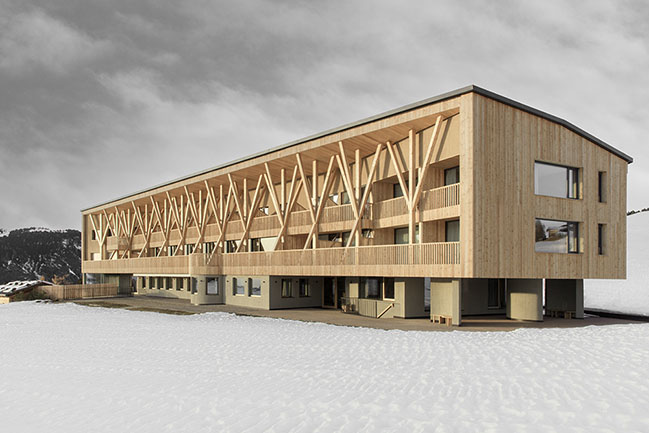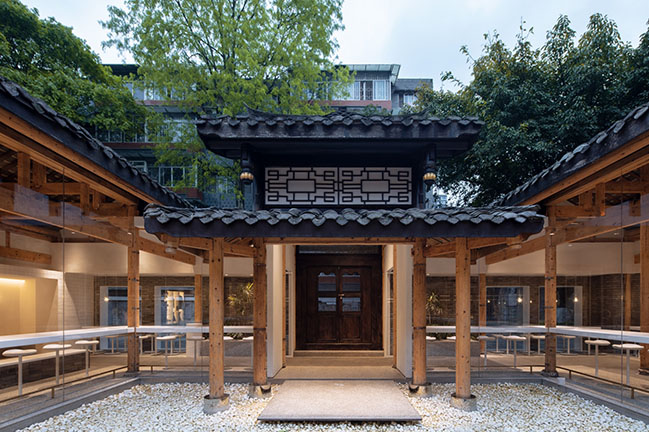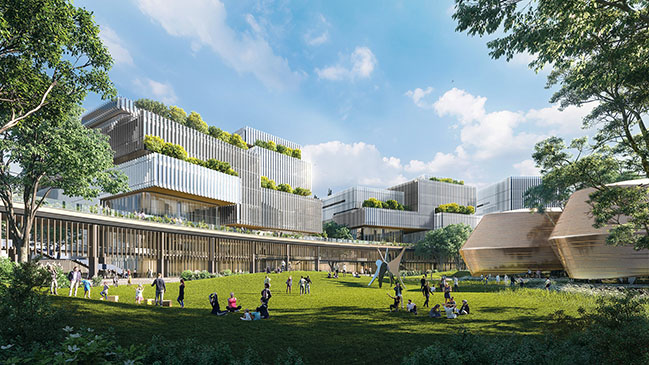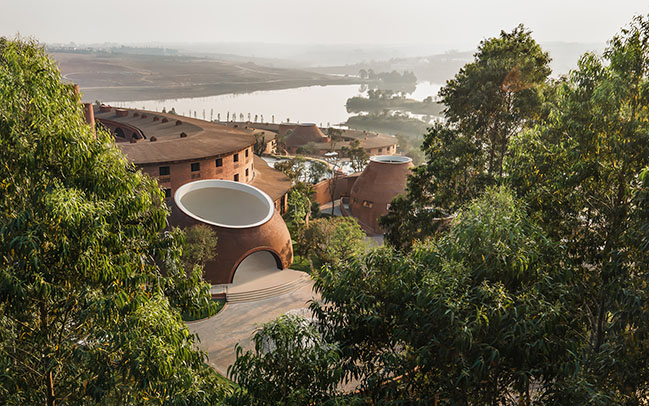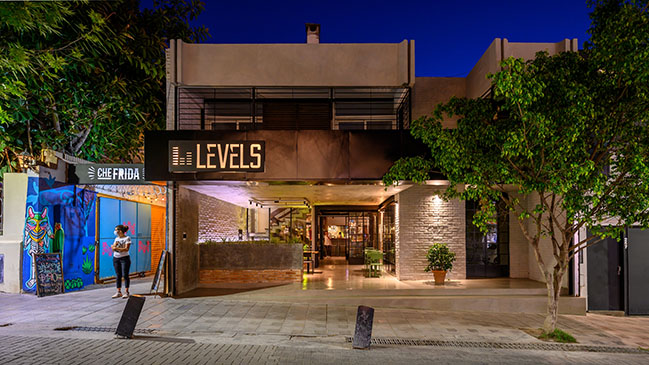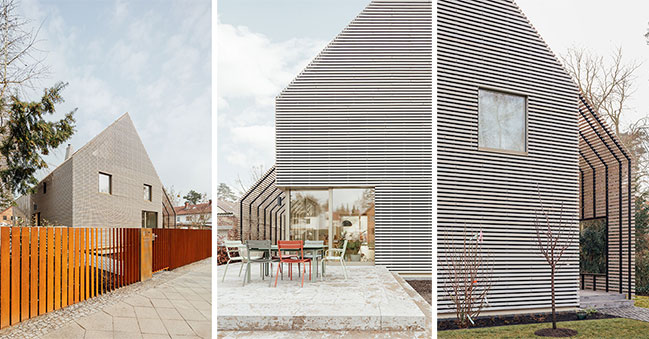01 / 18
2022
T.T. Pilates is an exercise studio for professional pilates learners, located in Xinjing Center, Xiamen...
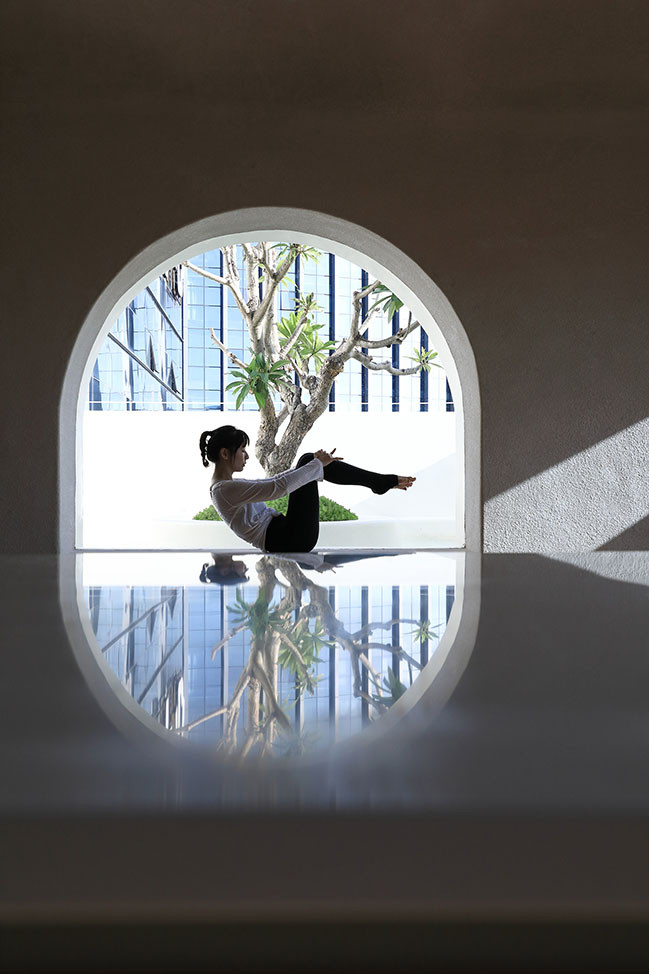
> Boutique hotel and yoga studio in Costa Rica by Studio Saxe
> Intercontinental Hotel Zhuhai by CL3 Architects Limited
A secluded retreat in the bustling city
"To hide in the wild nature, or to hide in the city". In the bustling city, people yearn for a retreat to liberate the body and mind from busy work and social life, where they can enjoy meditating while bathing in the morning sun, do exercise with moonlight, or step into water to take a rest. Though without plants, they feel like being in nature. In light of this fact, the project is intended to create a particularly tranquil yet not mysterious space among high-rise buildings in Xiamen, to attract people to slow down the pace and return to themselves.
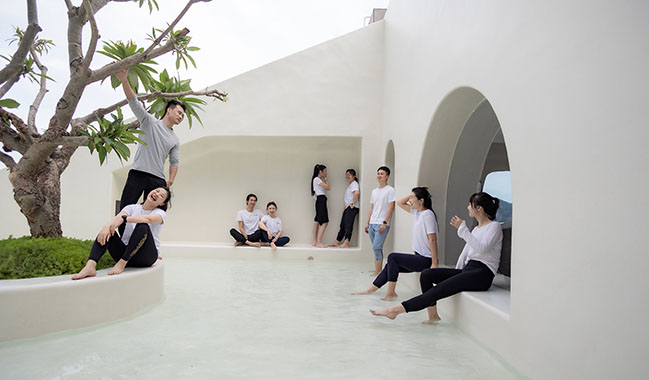
Hide in the city, and return to ourselves.
T.T. Pilates is an exercise studio for professional pilates learners, located in Xinjing Center, Xiamen.
Pilates is a unique exercise that enables people to focus on themselves. Through physical and mental training, people are able to enter another state of consciousness completely different from daily life and recharge their batteries, thereby feeling fresh and relaxed and concentrating. Such exercise needs an immersive, introverted space. Most of the targeted consumer groups live in the bustling city. Therefore, to create a hidden retreat in the noisy city posed a key challenge to this project.
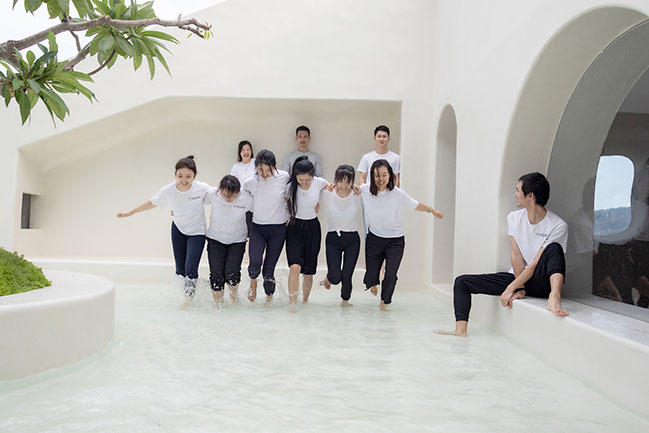
Before arriving the pilates studio, people need to pass the lobby and passage of high-rise office building and then take the elevator as usual. But as the bell of elevator rings and door opens, soft colors coupled with rough, natural textures come into view, strongly contrasting with the coldness and crowdedness inside elevator and taking people to another different world.
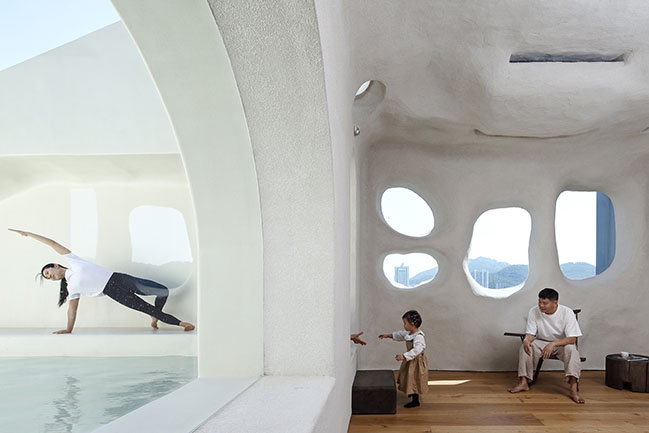
Shoe changing area is set at the entrance. The casually arranged seats are made of delicate wood, growing like natural pebbles. The soft spatial atmosphere quickly helps people to calm down while changing shoes.
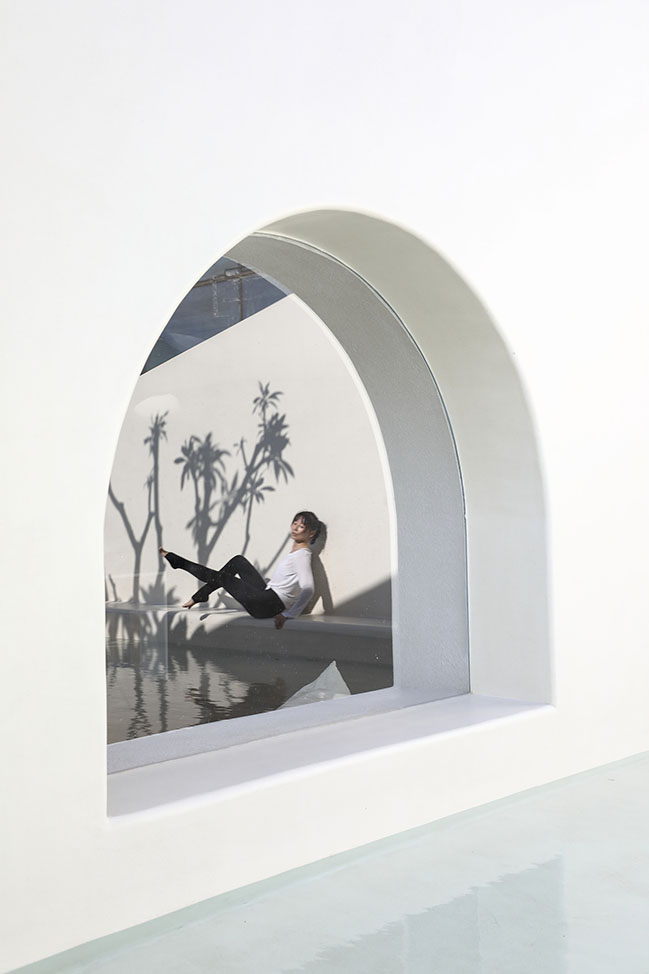
The design does not adopt complete isolation solution to resolve the "contradiction" between outdoor noisy environment and the need of a quiet, immersive interior space. Conventional steel frames and French windows of high-rise office building are replaced by "openings" with distinct sizes, which isolate the interior from the noise outside and meanwhile allow in neon lighting.
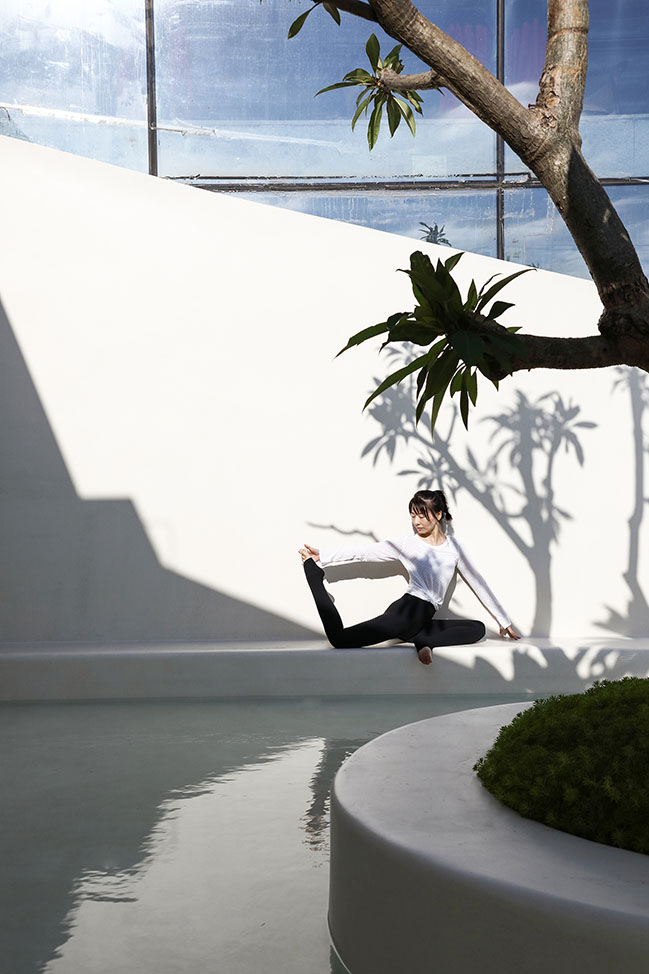
Standing in the tranquil space and looking down the bustling outside world through window openings evoke a transcendental experience.
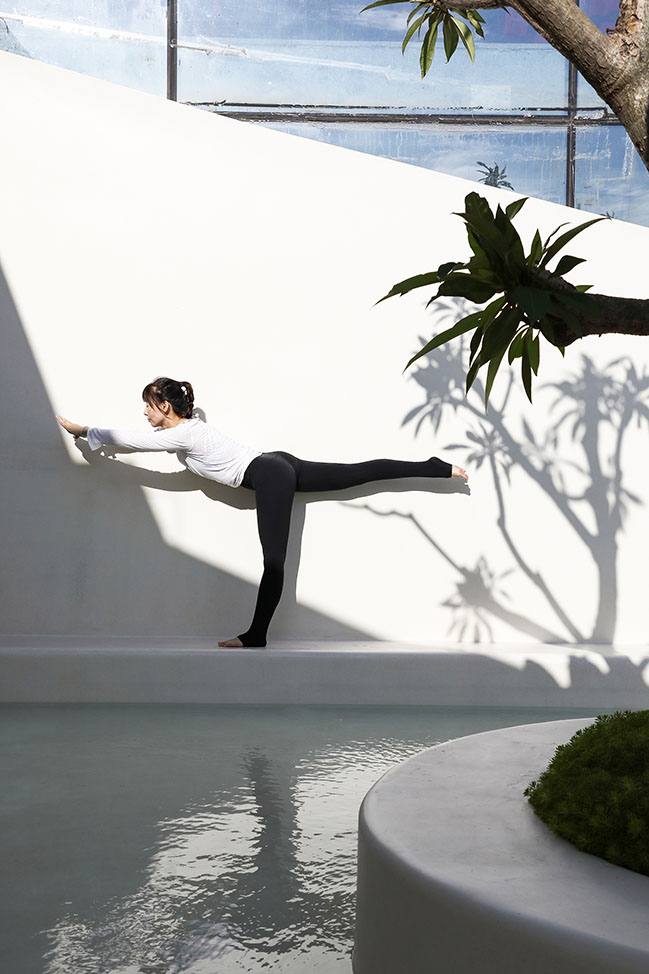
"We hope to create an austere and secluded retreat in the downtown to rest body and mind and keep away from the noise outside. Inside and outside the window openings are two different worlds", the chief designer Wanmu Shazi said.
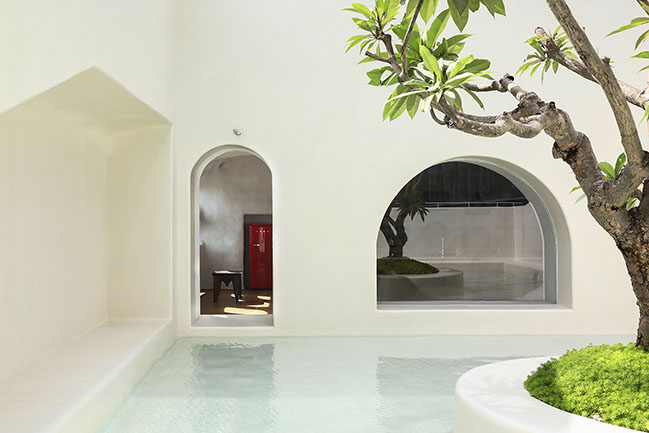
Born by "qi", and grow naturally.
Though without design education background, the chief designer holds a unique and insightful view of space. Distinct from conventional design techniques, he puts forward the philosophy "design with body" that advocates stepping into space. "Each space features a distinctive energy or 'qi'. It seems invisible. But as you walk into it, your body can directly feel it", he said.
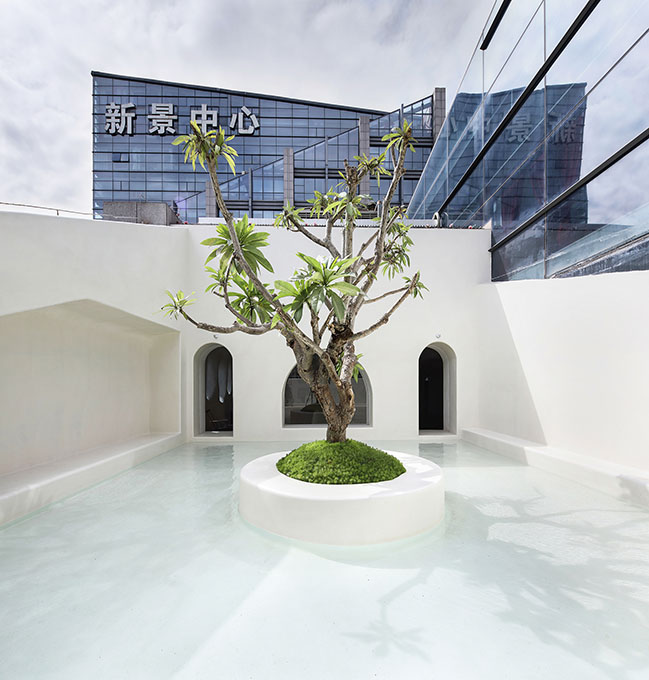
Based on the characteristics of pilates, the design starts from austerity, serenity, relaxation and immersion, to let people feel the space, themselves and the connection with the outside through the body. During the linking process, the space is naturally born.
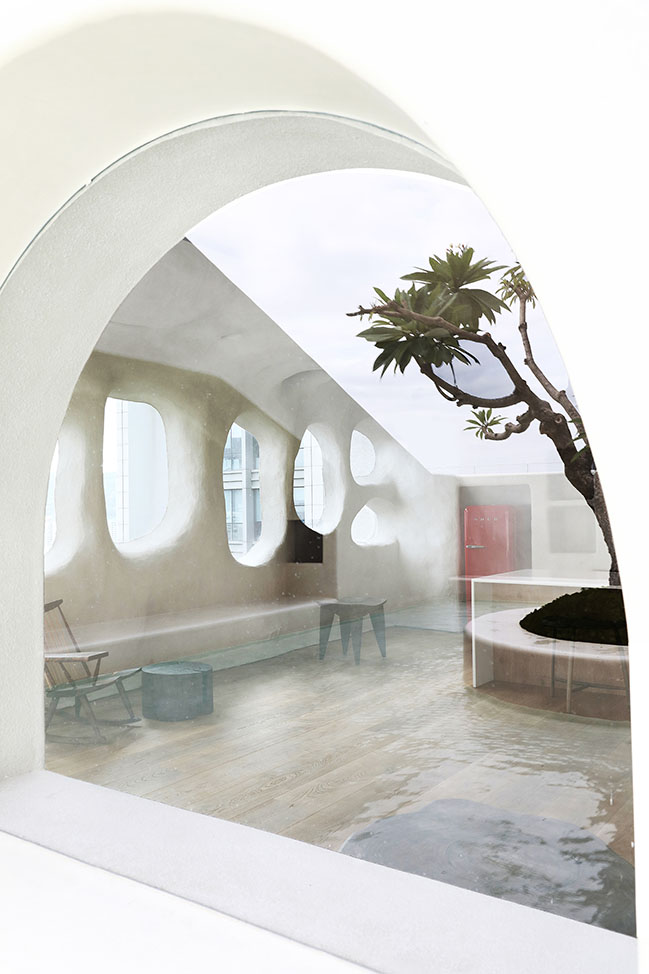
"Many people said the space looks like a cave. But actually at the beginning of the design, none of particular style and form popped in my mind. Instead, I just hoped to create a pure space that reveals a natural, austere, immersive and serene vibe. Once pilates learners walk into the space, they can immediately calm down and relax the body. I hope to endow the space with 'qi'. In turn, the space is born by 'qi'", he explained.
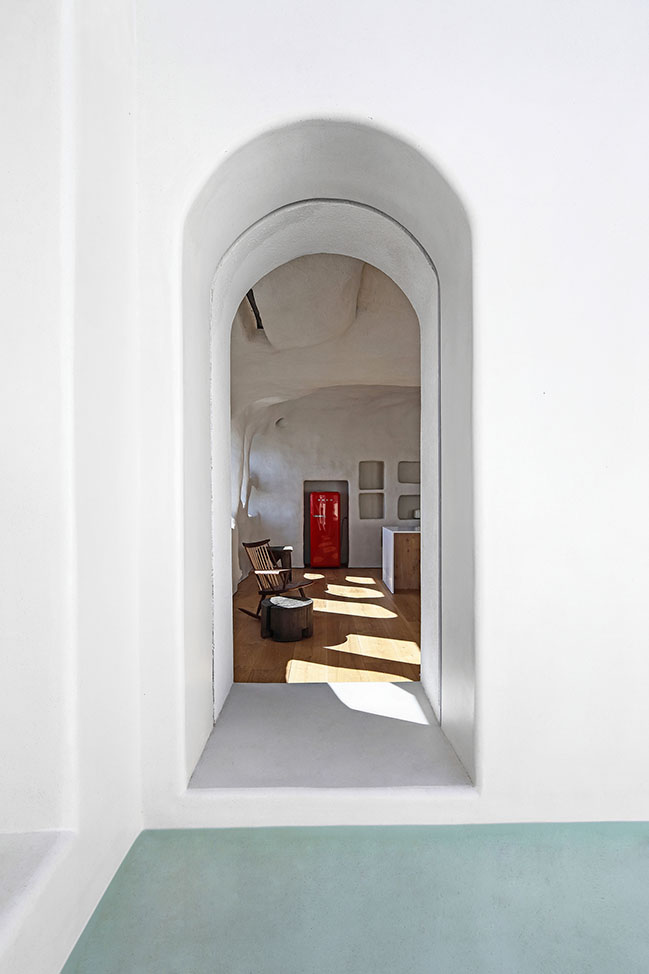
Pilates takes people to a journey of returning to themselves, physically and mentally. The space is dominated by warm tone. Cold, hard facilities are hidden. The ceilings and walls are integrated together, subtly wrapping original exposed structural beams and columns, pipelines as well as equipments. The rough walls feature natural textures. The warm-toned wooden floor brings a comfortable foot experience, reminding the body to start a relaxing journey of returning to ourselves.
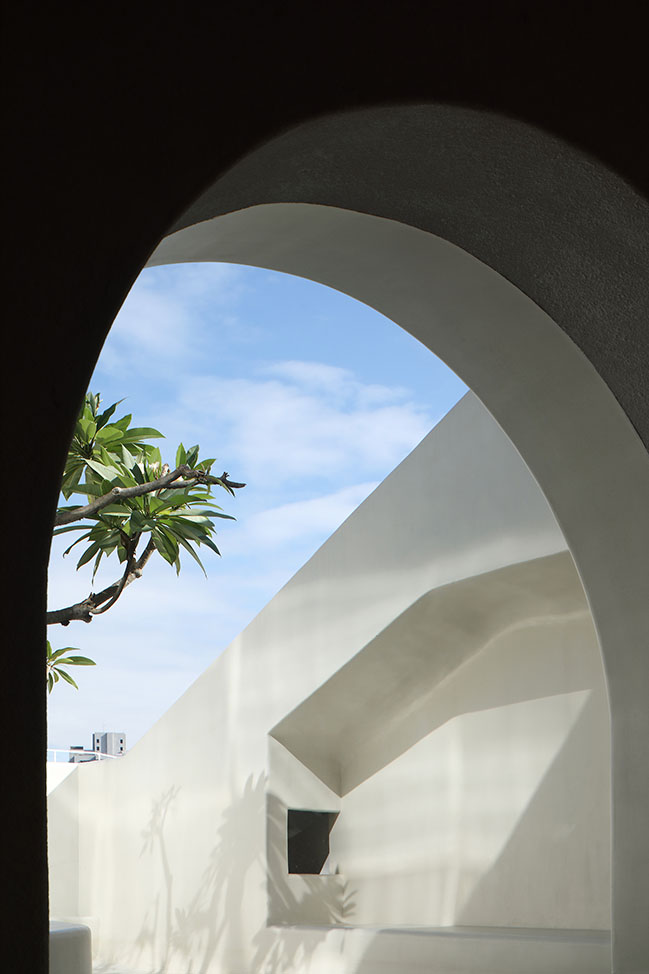
Considering that the teaching area needs tranquility and immersion, the window openings are raised and the sizes are deliberately reduced, with a view to concealing the urban skyline, with only sky and sunshine left.
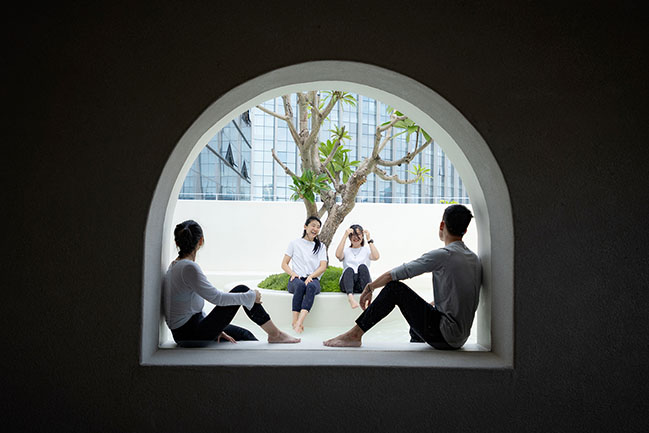
In contrast, the window openings in the rest and communication areas are enlarged, so as to bring in beautiful urban skyline and neon lighting and allow learners to enjoy relaxing after exercise in a quiet space.
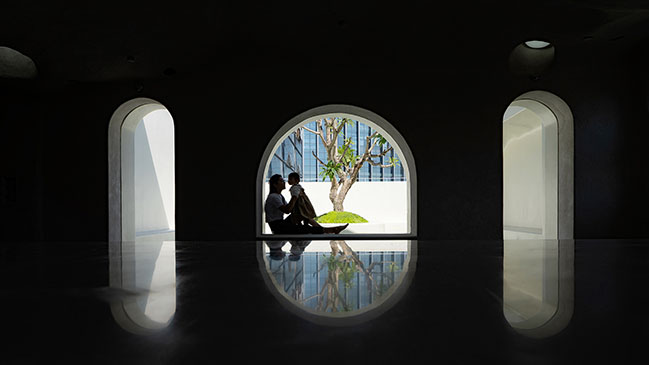
In response to the limited storey height and other spatial problems, and based on the lighting design, openings are carved out on the ceiling to introduce daylight. The form of ceiling visually elevates the vertical height. Complemented by artificial lighting, the ceiling extends upwards. A broader world seems to be above the "daylighting openings". According to various use requirements, lighting installations can emit light in various hues, generating diversified atmospheres for the space.
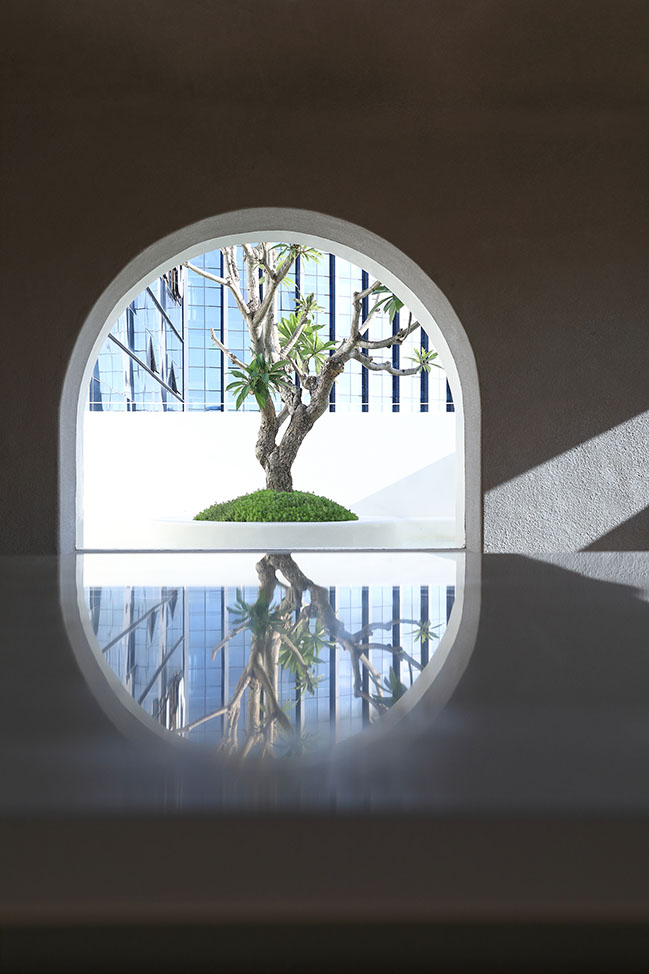
Changing room and washroom continue the form, elements and tone of the overall space. The large washbasin seems to grow naturally from the ground. The austere wooden doors and retro-style bolts bring people back to childhood.
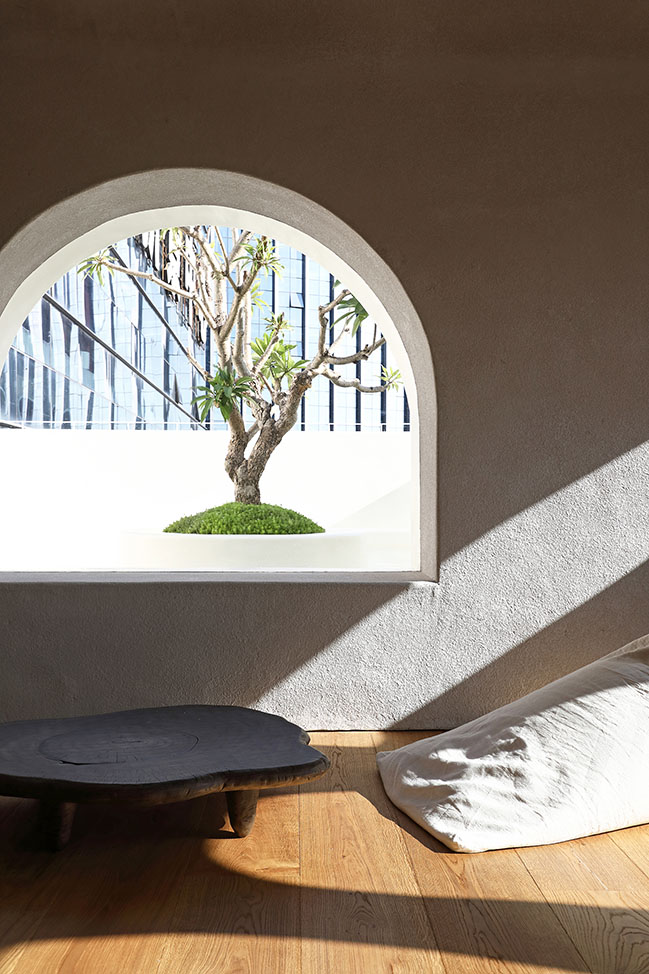
Stay in a secluded retreat, and then return to the secular world.
When leaving the teaching area and finishing the physical and mental exploration journey, we still need to connect with the outside world.
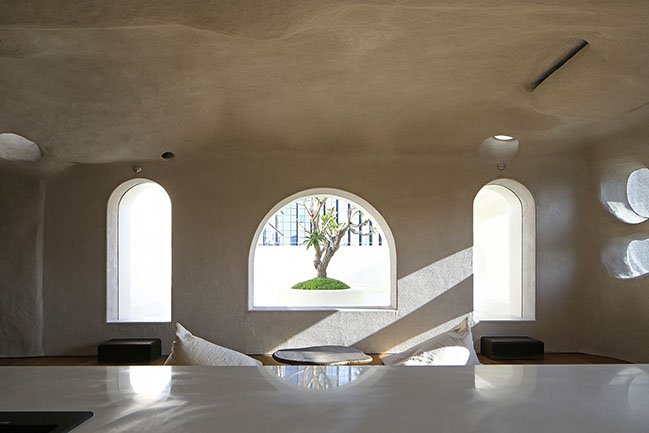
The window openings in the bar area show the prosperity outside.
The terrace opposite the bar counter provides an open view to the outside. The tree growing in the terrace forms a contrast with the curtain wall of high-rise building behind.
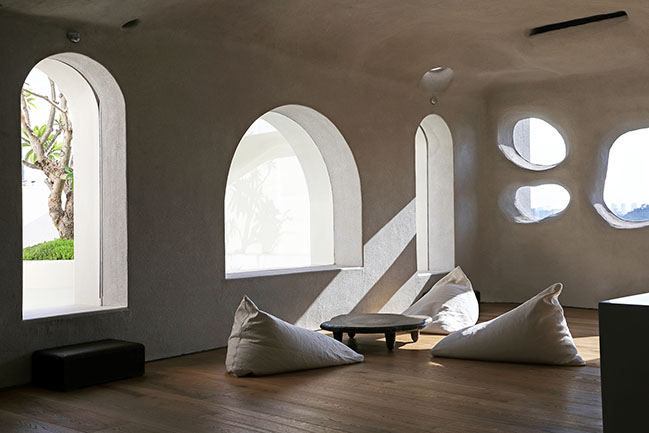
The peripheries of the tree and the terrace provide a platform for learners to have a seat, take a break, chat with friends, look up at the sky and enjoy outdoor sceneries after lessons. While stepping into water under the summer sun, watching varying tree shadows and listening to the sound down the street, learners are brought back to the secular world. The terrace space breaks the boundary between the city and nature, creating a secluded retreat in the commercial area.
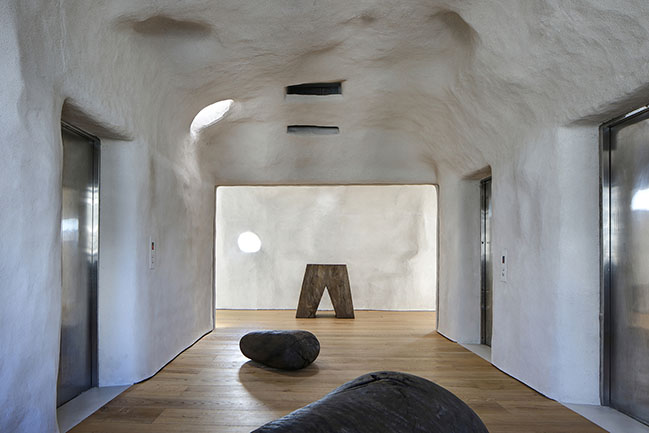
In a bustling, fast-paced city, the project creates a peaceful space for people to stay, with a power touching the mind. It is a precious experience for urbanites. With body as a medium, pilates liberates the soul by creating an atmospheric scene. As nature integrates with the space, people feel free to take a deep breath.
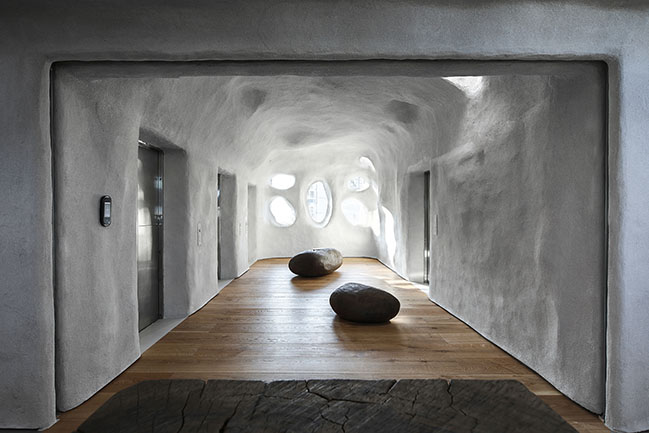
In the morning, learners come here to do pilates, stretching their bodies and meditating in the sun and amid a breeze. At night, complemented by neon lighting, learners start a transcendental physical and mental journey here. Body and mind are purified along with music. Here, people freely enjoy the life with the sunrise and moonlight.
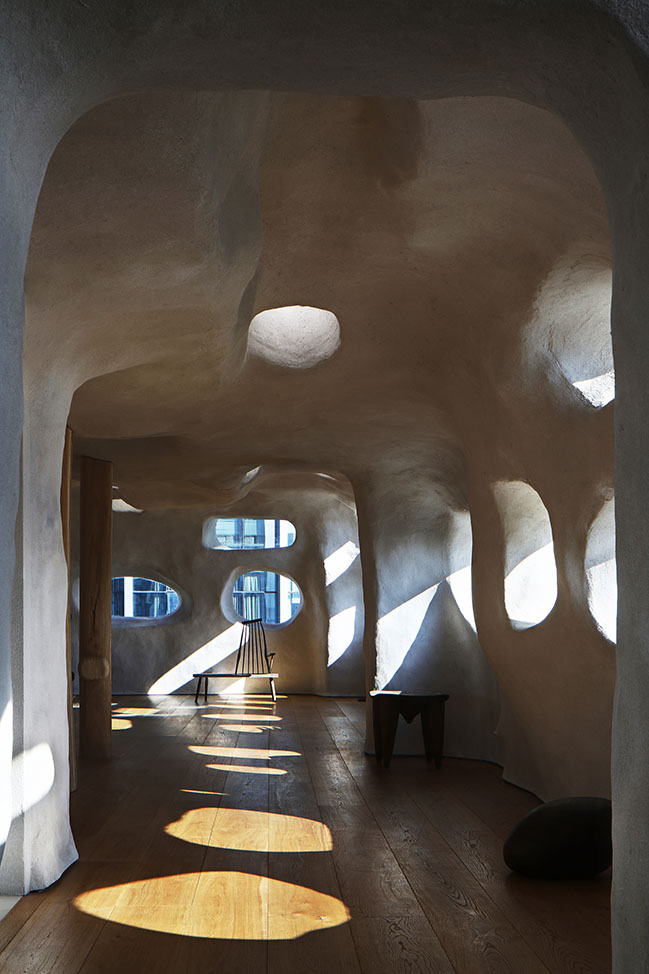
Interior Design: Wanmu Shazi
Client: T.T. Pilates / Ting Ting
Location: Block B, Xinjing Center, Jiahe Road, Siming District, Xiamen, China
Year: 2021
Area: 738 sqm
Lighting Design: DELICHT
Photography: 1988 Photography Studio / A Qi
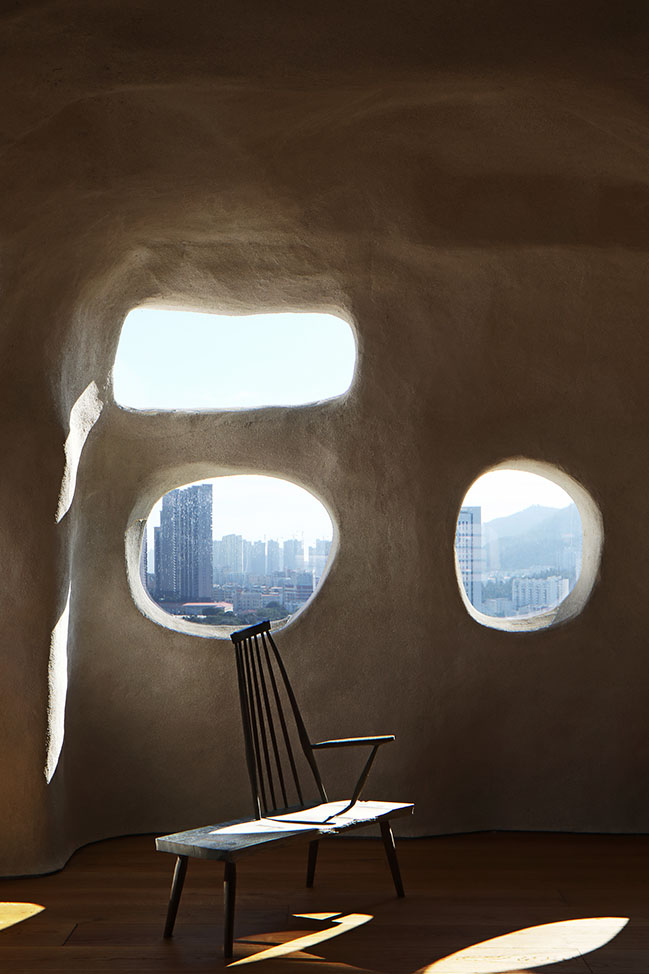
YOU MAY ALSO LIKE: theTANG hotel by B.L.U.E. Architecture Studio
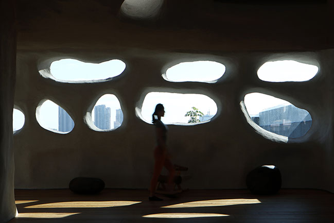
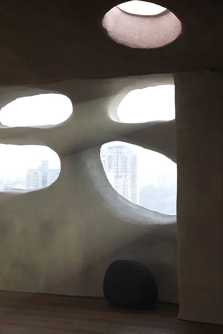
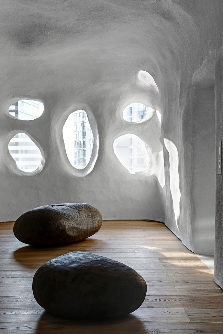
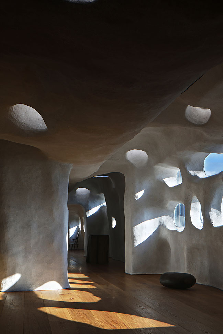
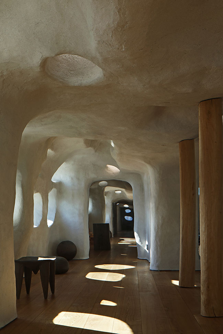
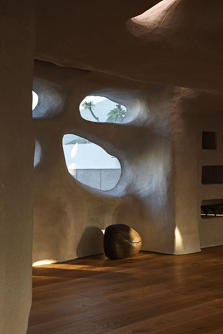
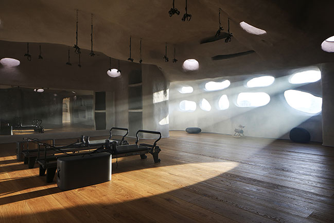
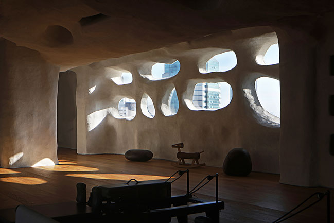
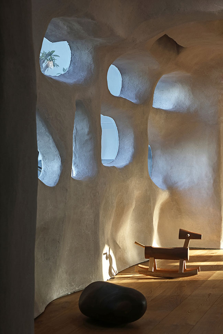
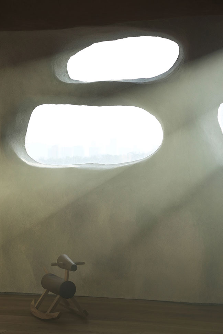
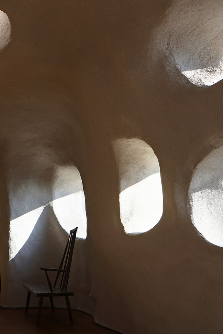
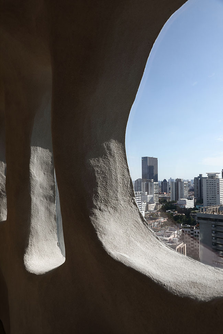
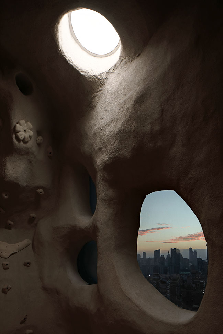
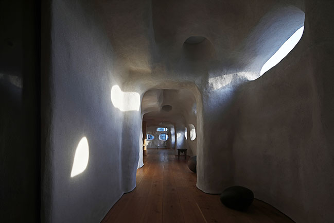
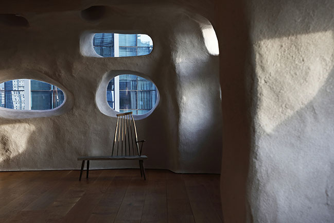
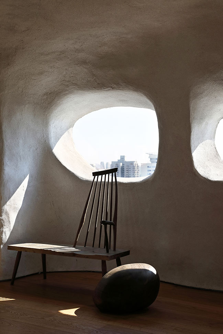
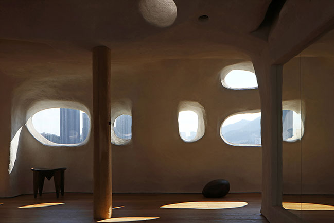
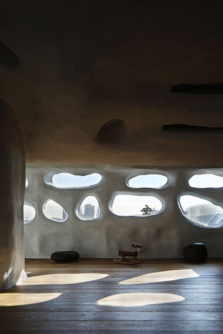
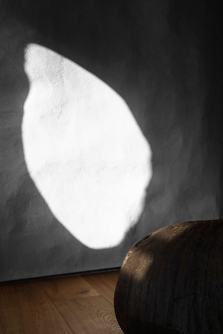
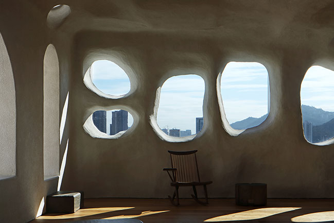
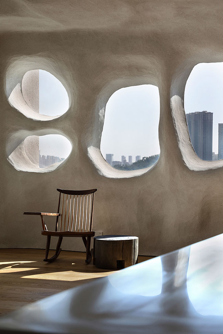

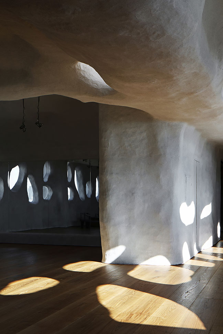
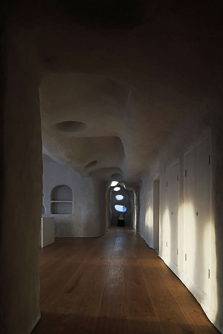
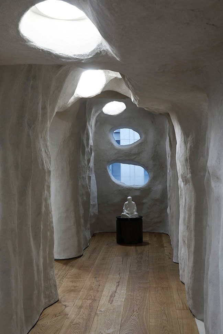
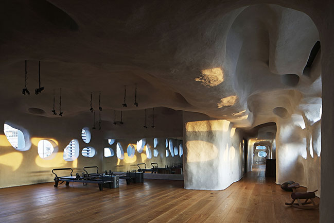
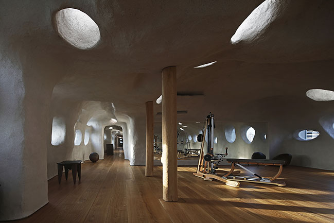
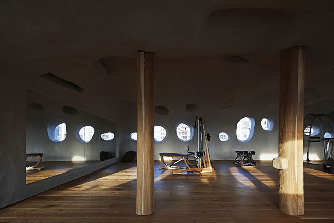
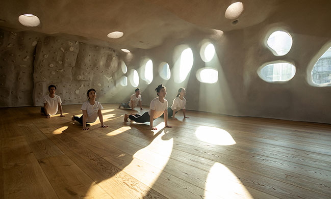
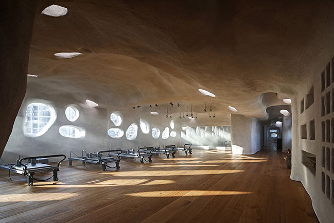
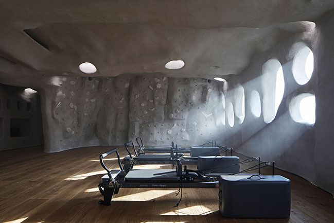
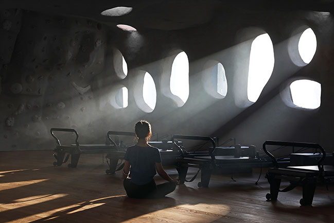

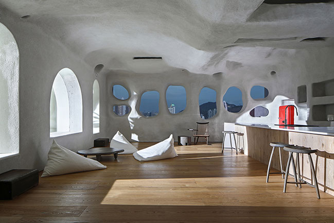
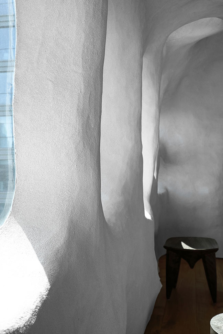
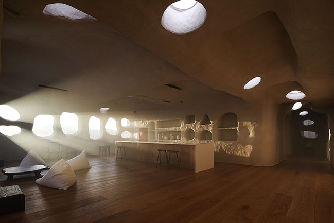
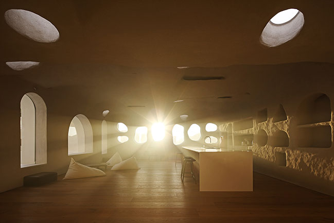
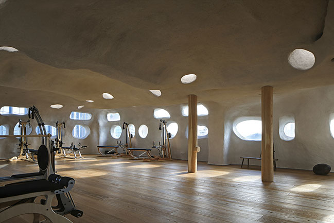
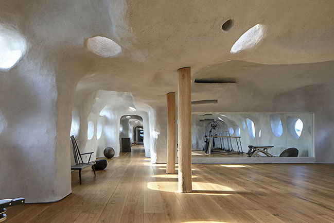
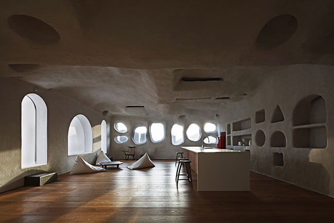
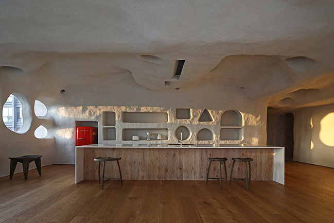
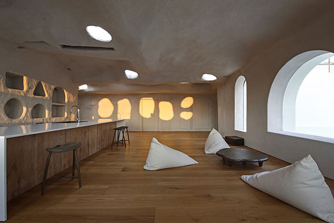
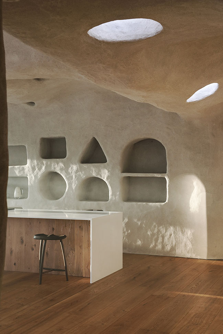
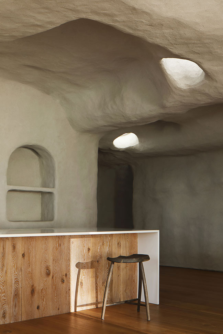
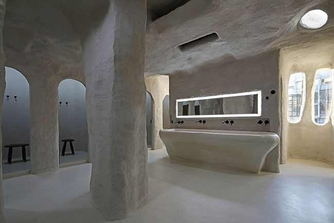
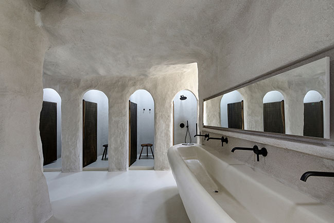
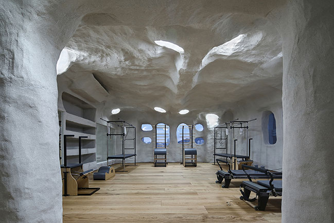
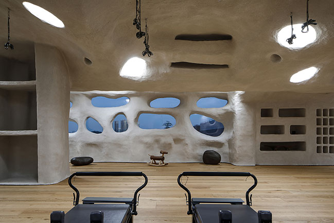
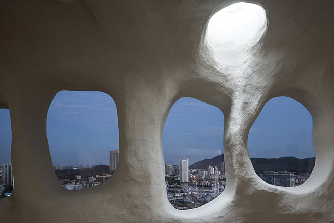
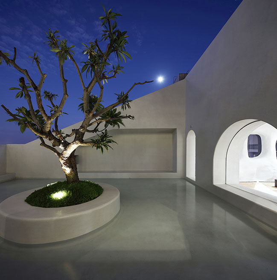
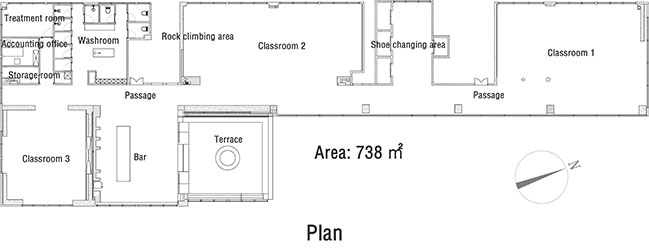

T.T. Pilates (Xinjing Center) by Wanmu Shazi
01 / 18 / 2022 T.T. Pilates is an exercise studio for professional pilates learners, located in Xinjing Center, Xiamen...
You might also like:
Recommended post: Pergola House: A wooden villa by rundzwei Architekten BDA in Berlin
