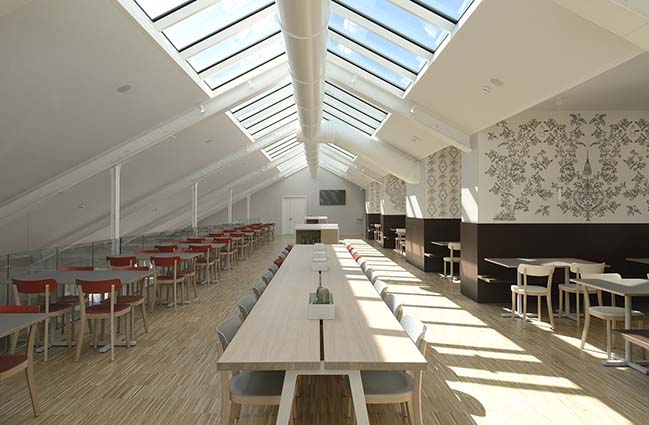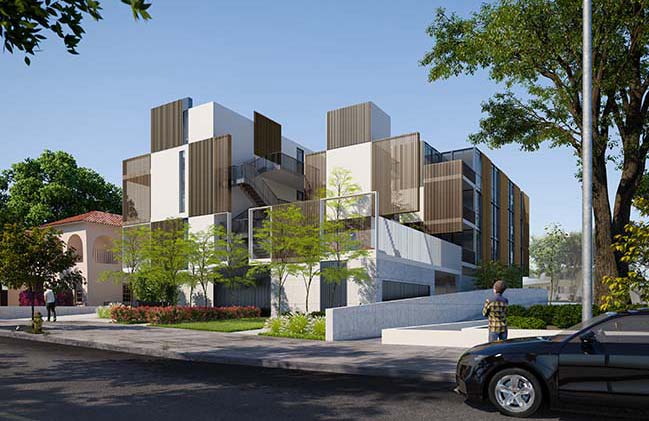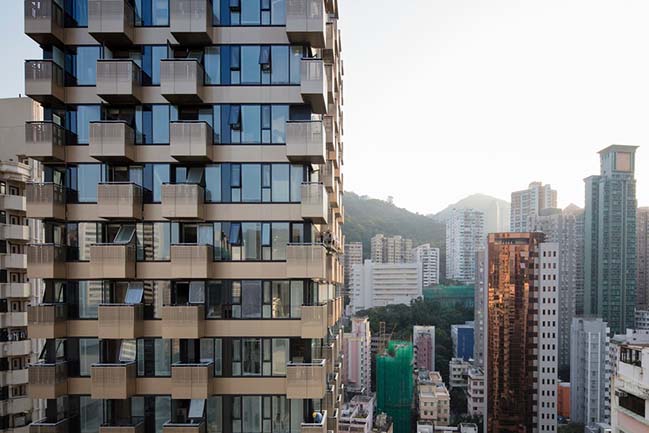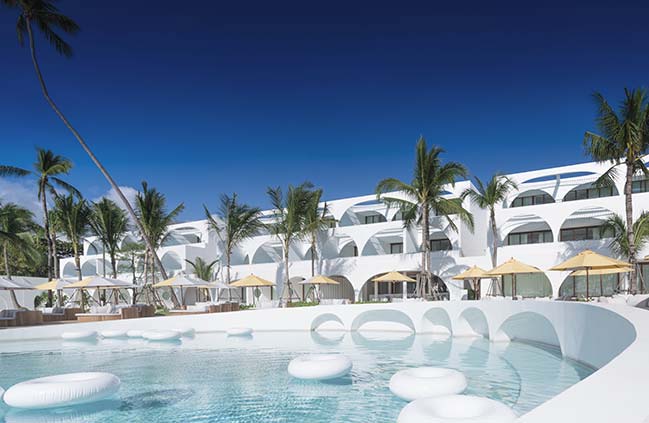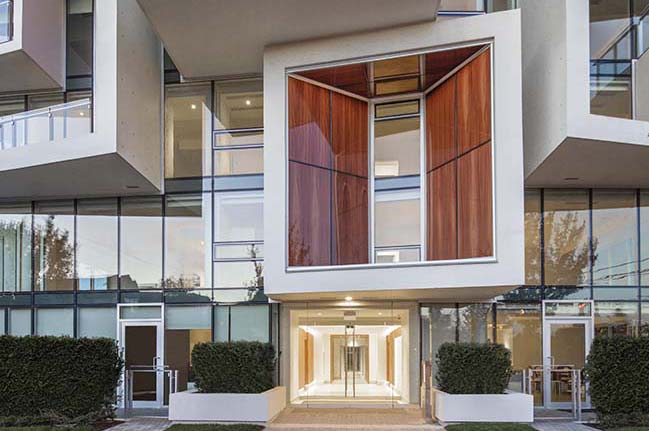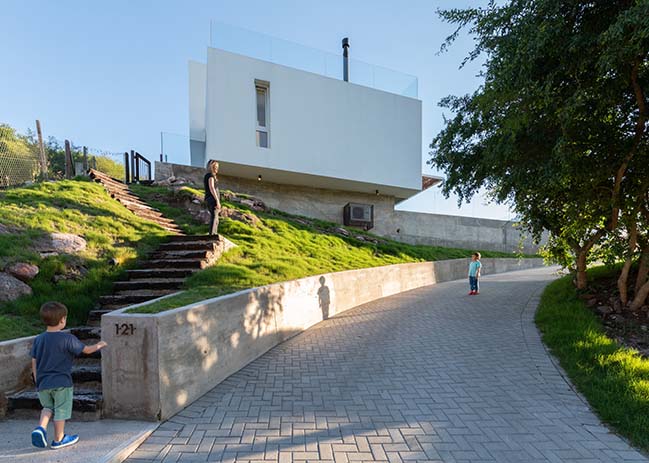07 / 02
2018
The Albright-Knox Art Gallery announced today the next phase in its AK360 expansion project, sharing the preliminary schematic design for a bold, freestanding building on a greener, park-like campus.
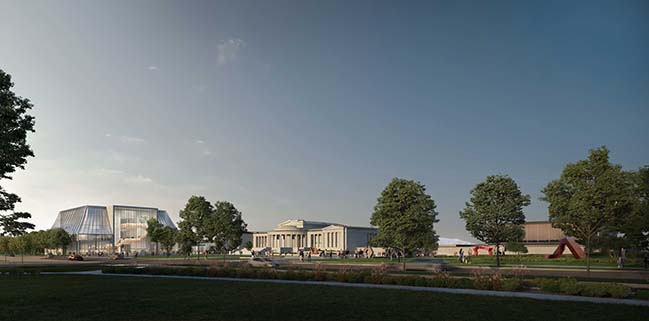
Architect: OMA
Client: Albright-Knox Art Gallery
Location: Buffalo, NY, USA
Year: 2016 - Ongoing
Project Architect: Lawrence Siu
Partners: Shohei Shigematsu, Jason Long
Structural Engineer: ARUP
MEP Engineer: BuroHappold
Civil Engineer: Wendel
Landscape Architect: MVVA
Cost Consultant: CostPlus

The Albright-Knox Art Gallery entered a new phase in its AK360 Campus Development and Expansion project to create a bold new work of signature architecture on the north side of its historic campus in the heart of Buffalo. Under the plan developed by the museum and OMA/Shohei Shigematsu, the new building will add 29,000 sf of much-needed space for displaying special exhibitions and the museum’s world-renowned art collection. The new building will also incorporate several visitor amenities and is envisioned to have a wraparound promenade that visually and aesthetically connects the interior of the building with the existing campus and landscape.
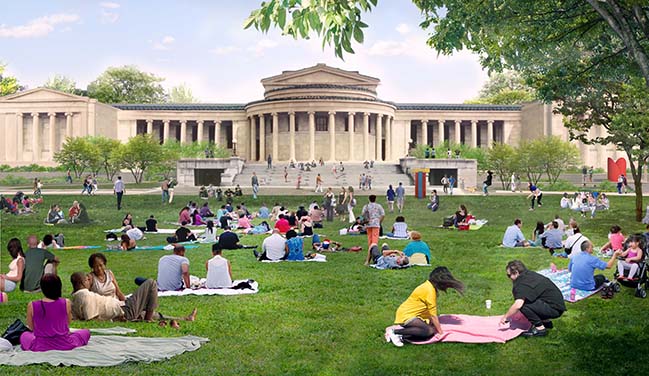
In addition to the new North Building, OMA will work on preservation and improvements to the existing campus. Changes include creating a new education wing in the lower level of the 1962 building, transforming a surface parking lot into a green landscape and gathering place, adding a new point of entry and exist on the east façade of the museum’s 1962 building and creating new education wing in the lower level of the 1962 building. A scenic bridge weaving through Olmsted Park will connect the North Building with the 1905 building along with a new roof enclosure for the 1962 building’s open-air sculpture garden will activate the museum with year-round activities. The free-standing North Building along with the roof of the 1962 building will contribute a new profile and language to the existing lineage of architectural history of the campus.
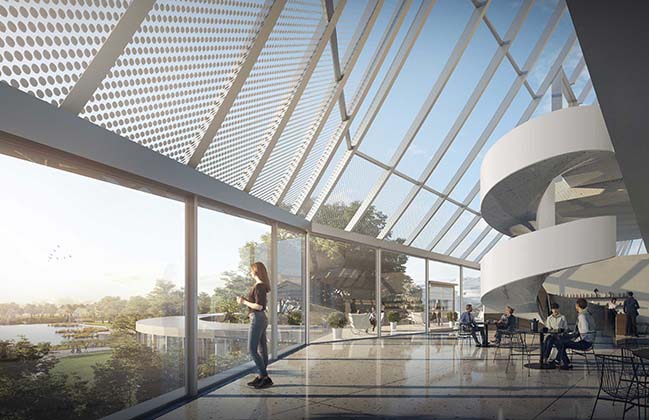
Janne Sirén, Peggy Pierce Elfvin Director of the Albright-Knox Art Gallery, said, “We are thrilled with the evolution of AK360 into this new plan, which solves all the programmatic and operational challenges the museum has faced while meeting the priorities our community has so clearly expressed to us. Our goal has always been to make the museum a more welcoming, accessible, and inclusive place, physically and philosophically, while adding to Buffalo’s remarkable architectural legacy. Though much work remains to be done, including a multistep approvals process, we are now well on the way toward achieving that ambition, thanks to the vision and collaborative spirit of Shohei Shigematsu and his team at OMA, the leadership of our Board of Directors, including Board President Alice Jacobs and AK360 Project Committee Chair Michael Joseph, the philanthropic vision of our lead donor, Jeffrey Gundlach, and above all to the people of Buffalo, who have been so forthcoming and generous in joining with us to make AK360 a success.”
Shohei Shigematsu stated, “The north building comprises three levels offering diverse gallery experiences. Encircling the second level gallery is a double-height promenade, a flexible space with 360-degree views to the surrounding buildings and Olmsted landscape. The building is enveloped by a translucent façade that achieves an open and ephemeral quality and engages the external environment. Layers of visual and spatial connections throughout the north building foster dialogue with the architectural legacy of the Albright-Knox while inviting contemporary audiences to discover the diverse activities within.”
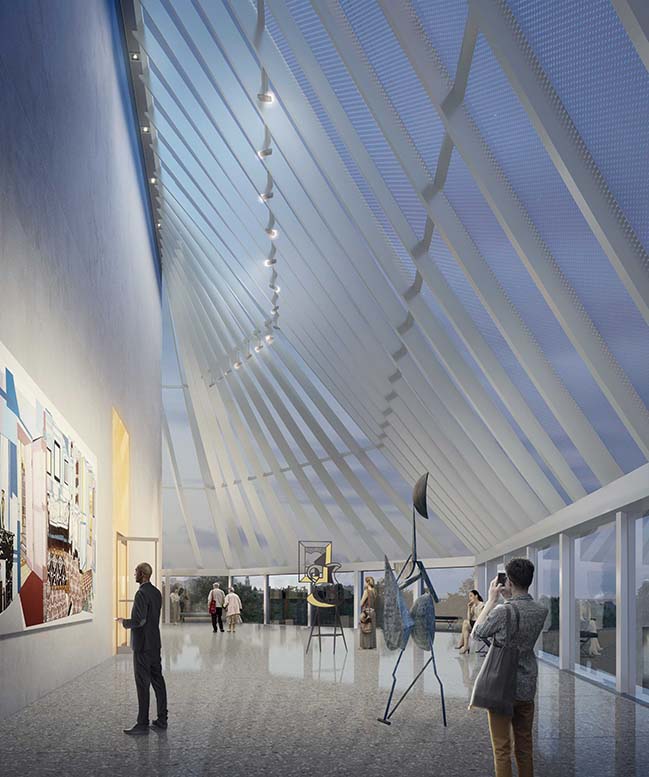
Michael Joseph, AK360 Project Committee Chair, said, “Architecture is an iterative process, and each step brings with it a new set of aesthetic and technical questions. Sho and his team have presented us with ingenious solutions to complex formal and structural problems. We are fortunate to have a great architect as our partner. The design will continue to evolve during the design development phase that we are now entering. I have every confidence this team can deliver a project Buffalo can be proud of on time and on budget, creating a new landmark for our community and our nation.”
Jeffrey Gundlach said, “I could not be more enthusiastic about the schematic design Sho and OMA have achieved. The green plaza on which reside three individual but interrelated buildings displays the long arc of Buffalo’s rich history. The magnificent 1905 Building is rooted at the center, linked already to the mid-century classic 1962 Building, and soon to be linked to the beautiful 2021 building. Our duty to the present is respect for the past and investment in the future. With sensitivity, beauty, and practicality, OMA’s design creates a unified campus literally bridging great eras of the City of Buffalo.”
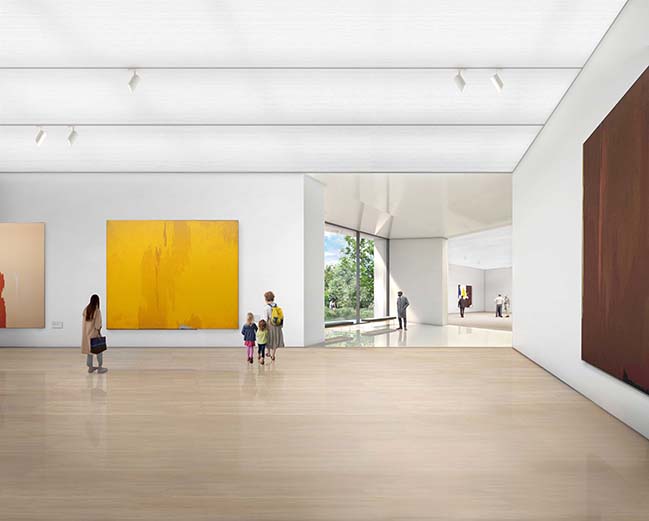
Gwen Howard, Chair of the Buffalo Preservation Board, noted, “We have enjoyed working with OMA Partner Shohei Shigematsu and Albright-Knox Director Dr. Janne Sirén over the past eights months in a shared effort to help identify a design solution that enables the museum to address its pressing needs in a manner that is respectful of historic landmark buildings. Our concerns have been heard and we believe the AK360 Campus Development and Expansion Project is well on its way to being aligned with the Secretary of Interior’s Standards for the Treatment of Historic Properties.”
Stephanie Crockatt, Executive Director of the Buffalo Olmsted Parks Conservancy, said, “From the outset of the AK360 Project, my team and I—including key Trustees—have appreciated collaborating with Janne and his team. The Albright-Knox has shown profound interest in preserving Olmsted’s legacy, and we are delighted that the new campus building will open new vistas to Delaware Park without encroaching upon it.”
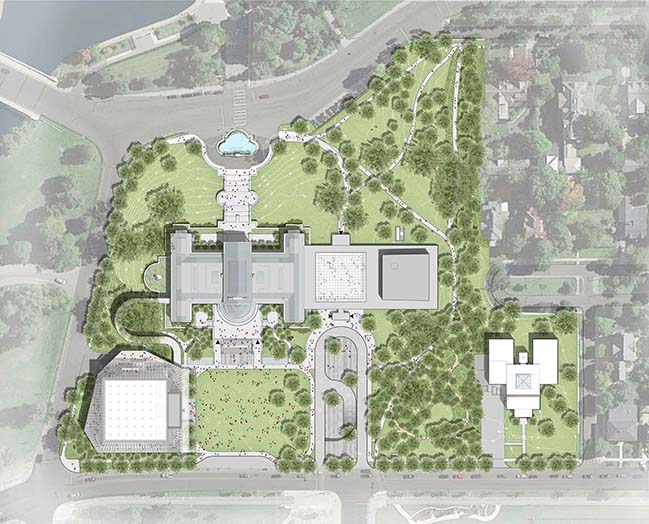
Fundraising for the project continues to forge ahead, with approximately $125 million raised to date for the $155 million project (including $30 million earmarked to increase the operating endowment). A new $10 million matching challenge announced in late 2017 by Jeffrey Gundlach will also reach its conclusion at the end of 2018, by which time the Albright-Knox hopes to be closer to closing out the $155 million campaign.
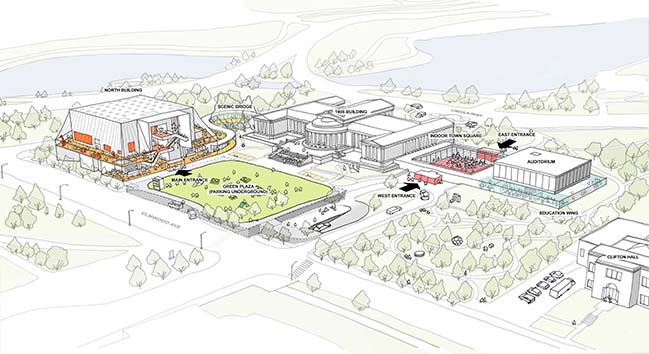
The Albright-Knox Art Gallery Expansion by OMA
07 / 02 / 2018 Preliminary Schematic Design by OMA/Shohei Shigematsu for New Building for the Albright-Knox Art Gallery Expansion Project...
You might also like:
Recommended post: Casa La Cuesta by Arias Ranea | architecture office

