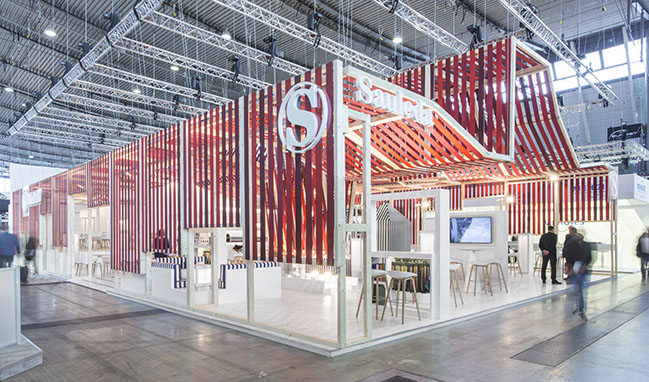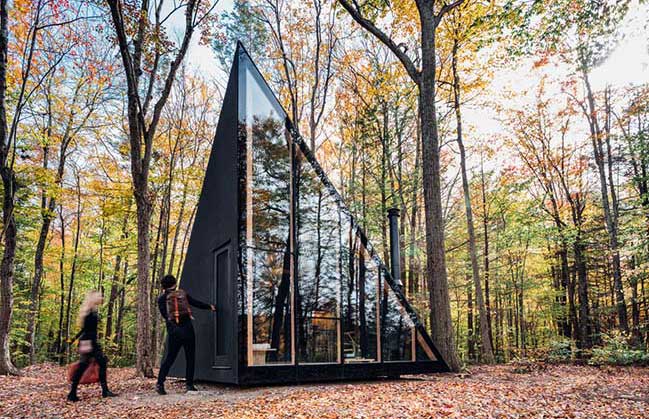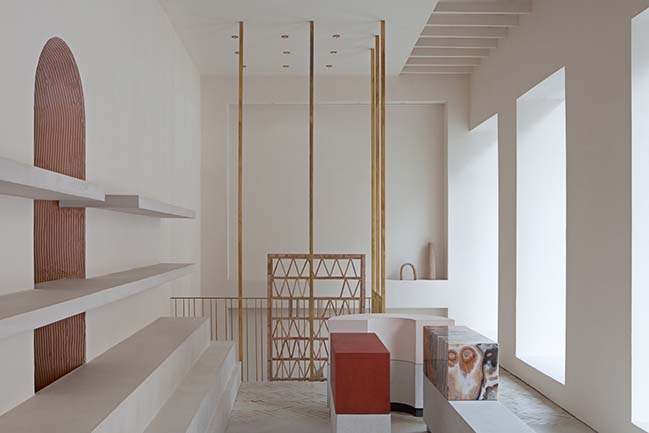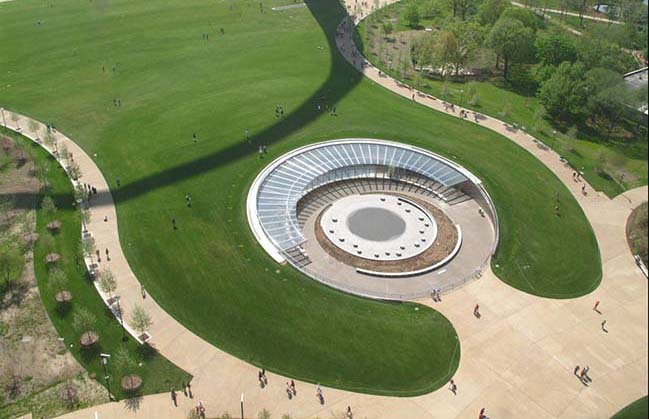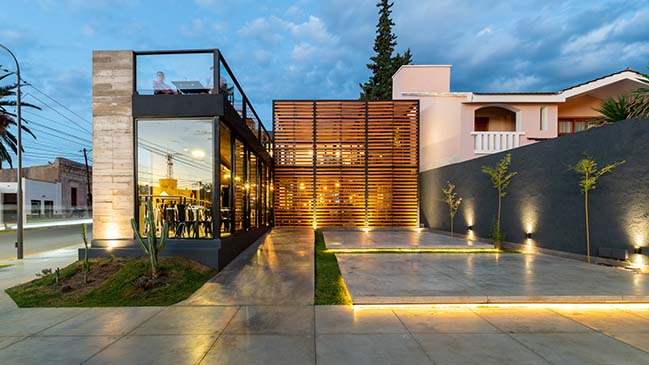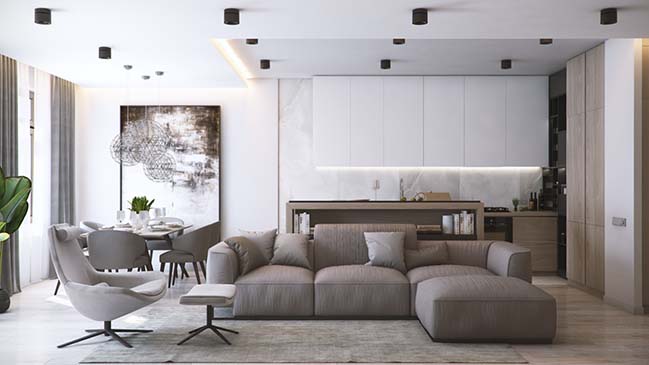05 / 18
2018
The Murray is a luxury 336-room hotel located on the southern edge of Central with panoramic views of The Peak and the gardens to the south. This major transformation of the listed building aims to reinvent this unique urban quarter - stitching together the urban fabric by linking the large green spaces flanking the site to the east and west.
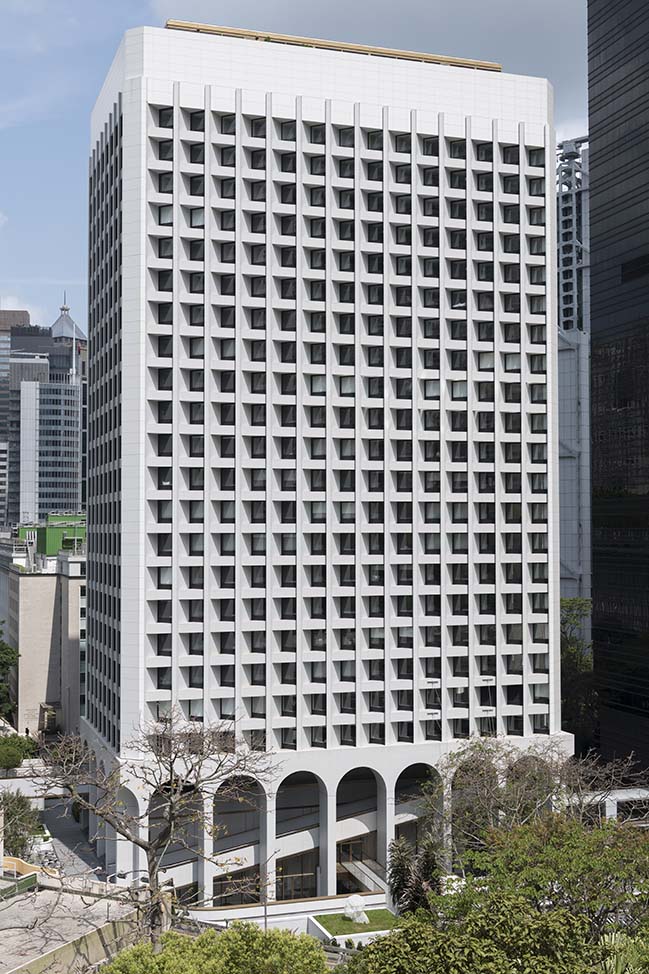
© Nigel Young / Foster+Partners - Exterior view of the Murray
Architect: Foster + Partners
Client: The Murray Limited
Location: Hong Kong
Completion: 2017
Opening: 2018
Site area: 6,330m2
Area (gross): 33,750m2
Typical floor area (gross): 1,425m2
Team: Norman Foster, Luke Fox, Armstrong Yakubu, Colin Ward, Andy Lister, Stefano Cesario, Tim Dyer, Lawrence Wong, Won Suk Cho, Benjamin Stevenson, Carl Bonas, Amy Butler, Charlotte Gallen, Catt Godon, Manuela Guidarini, Tanja Heath, Abbie Labrum, Harry Twigg, Bong Yeung
Collaborating Architect: Wong and Ouyang Architects HK Ltd.
Cost Consultant: Rider Levett Bucknall
Mechanical Engineers: Wong and Ouyang Building Services
Landscape Consultant: Urbis
Lighting Engineers: Tino Kwan Lighting
Main Contractor: Gammon
Façade contractor: Entasis
Podium and Presidential Suites fitout contractor: Pat-Davie
Ballroom fitout contractor: Permasteelisa
Typical rooms + Rooftop restaurant fitout contractor: B.S.C.
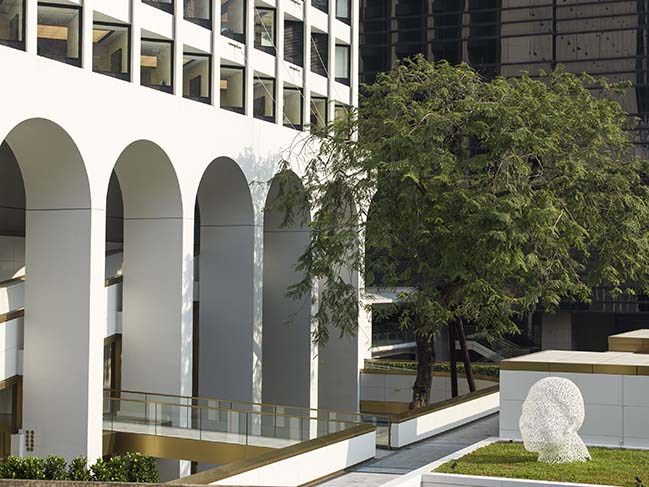
© Michael Weber - Exterior Details of The Murray
From the architect: A former government headquarters tower, the Murray Building was originally designed at a time when the city was planned around the car, and consequently stands on an island site, surrounded by roads making it impermeable for pedestrians. One of the central aims of the project is to reconnect the building with the city at ground level, creating a new street frontage on Garden Road, transparent and welcoming ground floor spaces, and enhancing and extending the landscaped grounds to incorporate a public tai chi area. At the tower’s base is a sequence of four-storey high arches intersected by a podium, and a vehicle ramp, which is a distinctive feature of the original building. A large Old and Valuable tree, which rises up through a void in the parking slab of the podium has been liberated and conserved as the centrepiece of the arrivals sequence for guests.
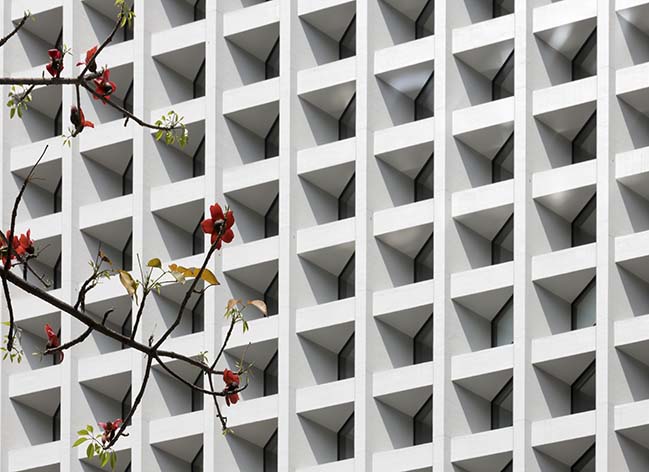
© Nigel Young / Foster+Partners - Exterior Details
The architecture of the original building is in direct response to the climate of Hong Kong – the windows are recessed and carefully orientated to avoid the harsh tropical sunlight – gaining it an Energy Efficient Building Award in 1994. The design team consulted Ron Phillips, the original architect from the public works department, thus gaining valuable insights into the building’s history. The new design retains the façade while upgrading other aspects of the building and extending the life of the building by introducing a new function appropriate for changing demands of the city – giving it a sustainable legacy for years to come.
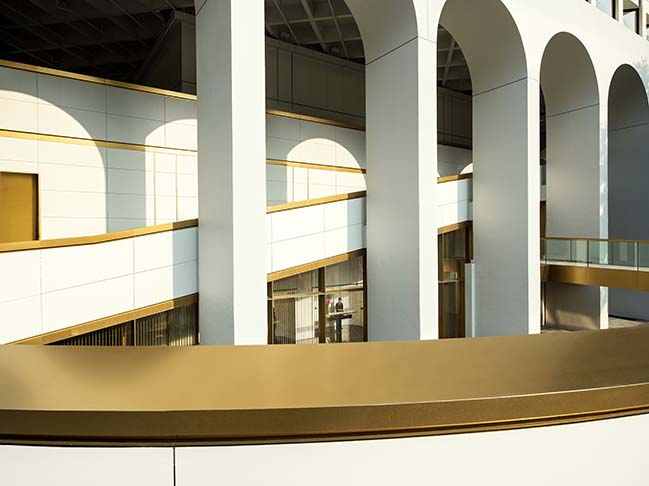
© Michael Weber - Exterior Details of The Murray
The tower is characterised by the distinctive pattern of its white façade, which is made up of a grid of square windows. In a fusion of interior and exterior, the inset bays provide a modular unit and organising principle for the hotel rooms, allowing for a variety of planning options. The upper level suites are angled to create a generous central living space. Luxurious corner suites benefit from spectacular dualaspect views of the harbour and the peaks and gardens.
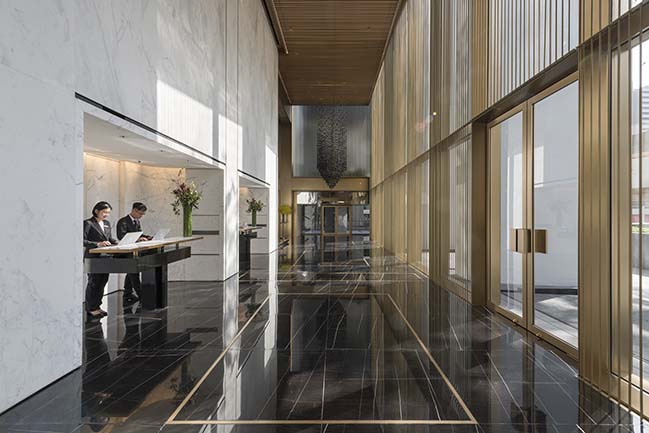
© Michael Weber - The reception area
"Our design for The Murray creates a dialogue between the old and the new – giving the building a new lease of life and a renewed purpose, with a unique sense of character that is embedded within the fabric of the building. It recalls the tradition of the grand hotels with its distinctive presence and seeks to redefine the idea of luxury, which is about a generosity of space, a sense of calm, and an inherent understanding of how the hotel responds to the needs of the guest. The experience is seamless – from how the guests arrive at the destination, and then travel through the building to the interiors that showcase the inherent beauty of the materials, all coming together within a holistic vision for The Murray.” Luke Fox Head of Studio, Foster + Partners
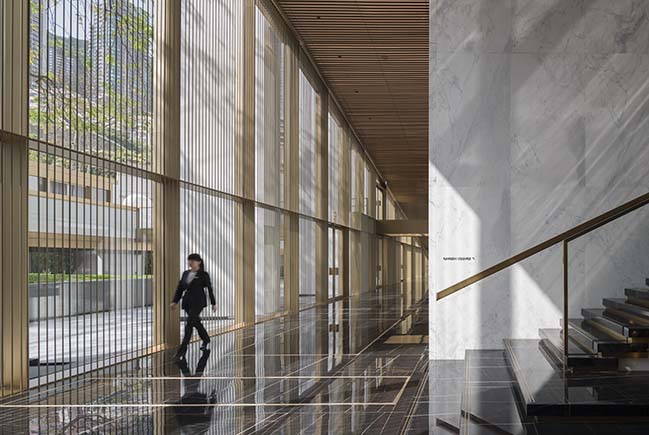
© Nigel Young / Foster+Partners - Hotel lobby area
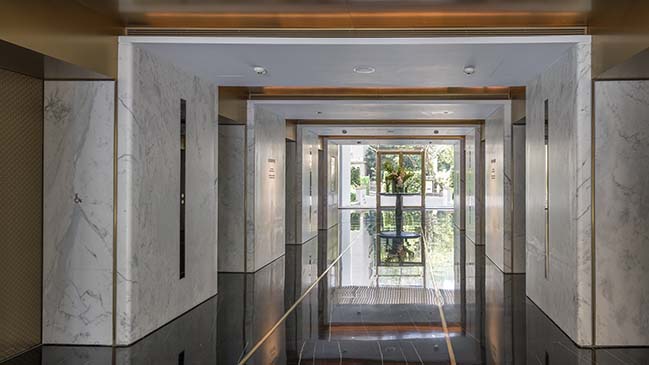
© Nigel Young / Foster+Partners - Lift lobby area
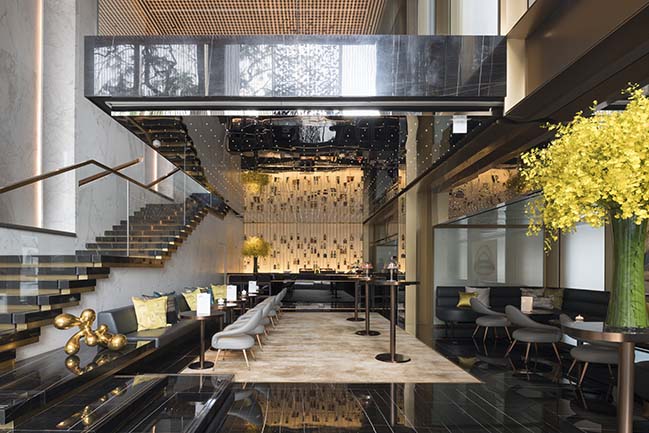
© Nigel Young / Foster+Partners - Murray Lane, hotel's bar at lobby level
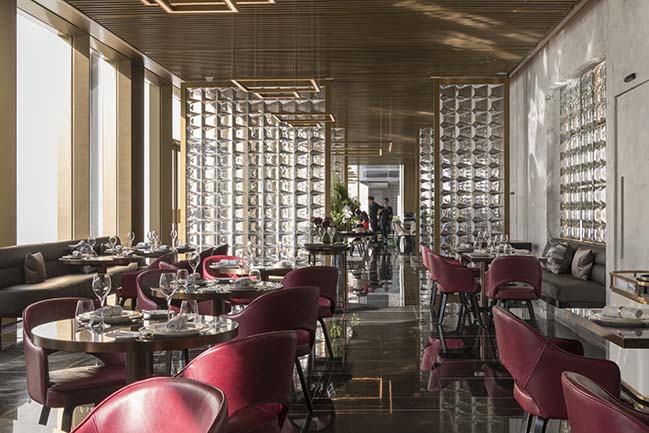
© Nigel Young / Foster+Partners - The Tai Pan restaurant
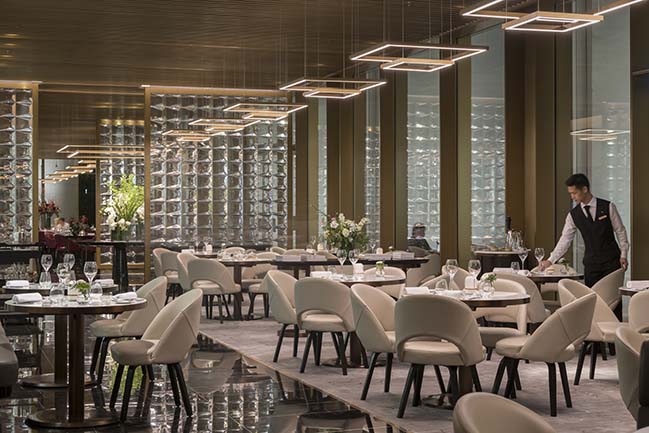
© Nigel Young / Foster+Partners - Garden lounge, restaurant located at the hotel’s Garden Level
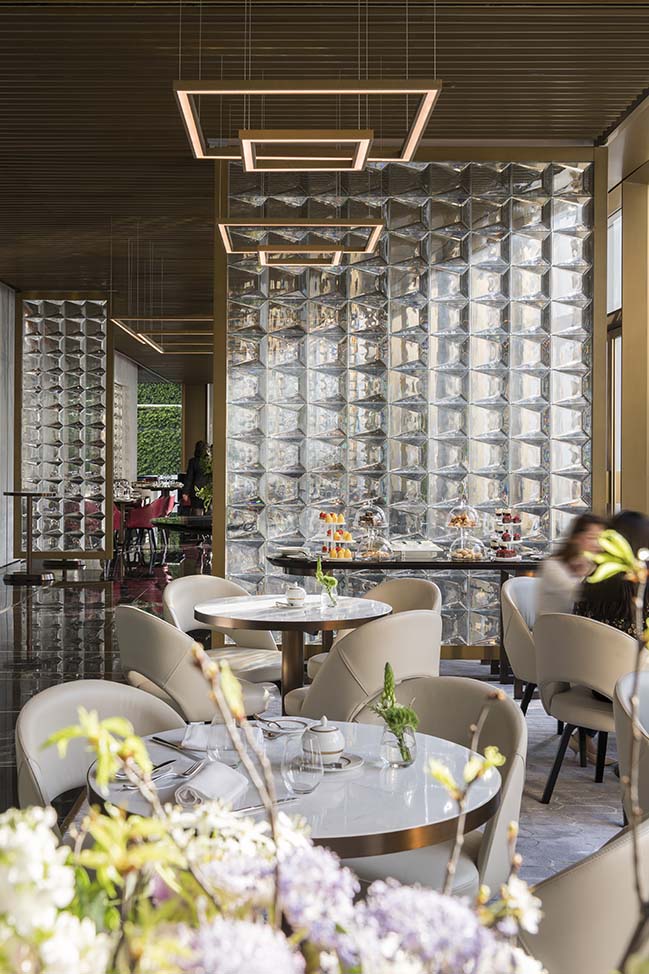
© Nigel Young / Foster+Partners - Garden lounge, restaurant located at the hotel’s Garden Level
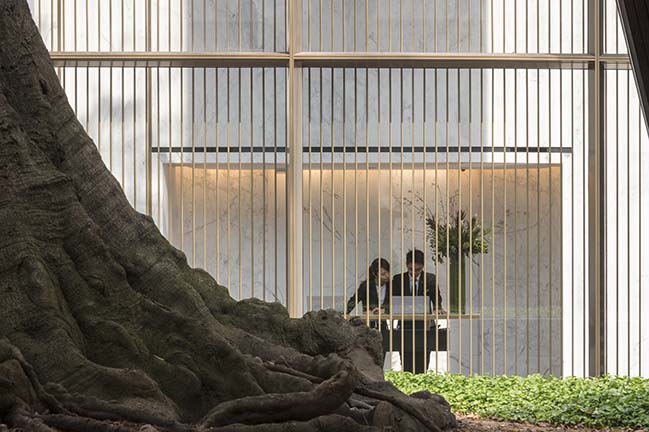
© Nigel Young / Foster+Partners - View of reception from drop off area
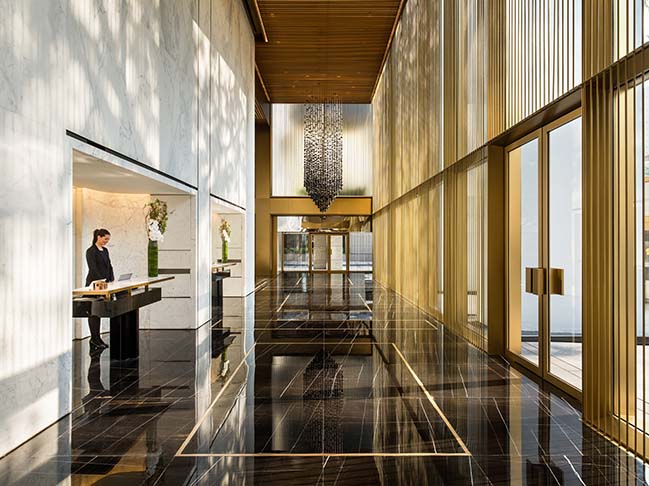
© Michael Weber - The reception area
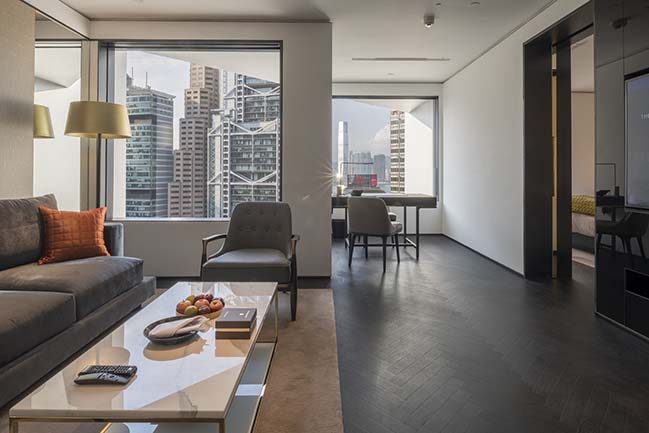
© Nigel Young / Foster+Partners - Suite room
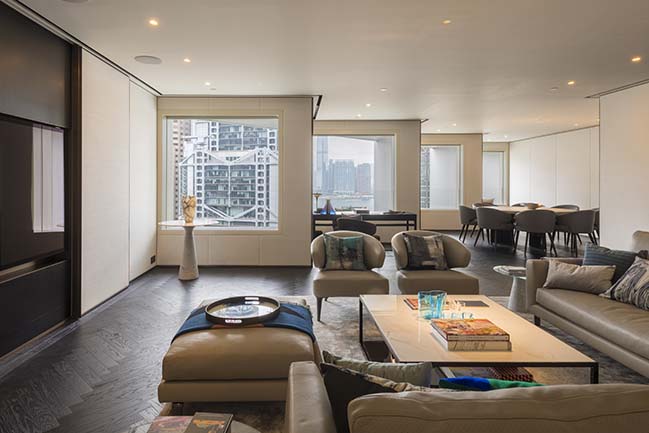
© Nigel Young / Foster+Partners - Penthouse suite
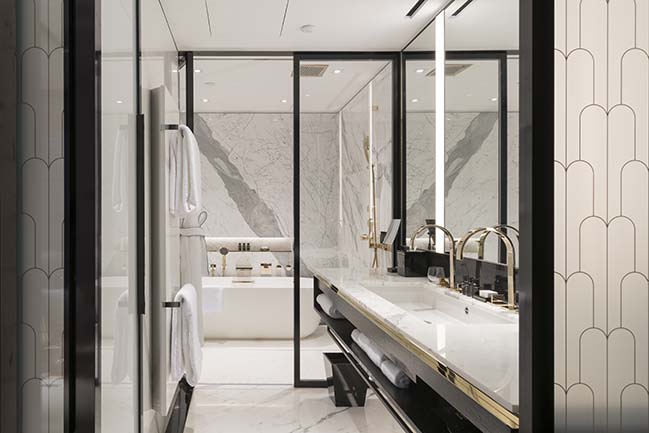
© Nigel Young / Foster+Partners - Deluxe Room - Bathroom
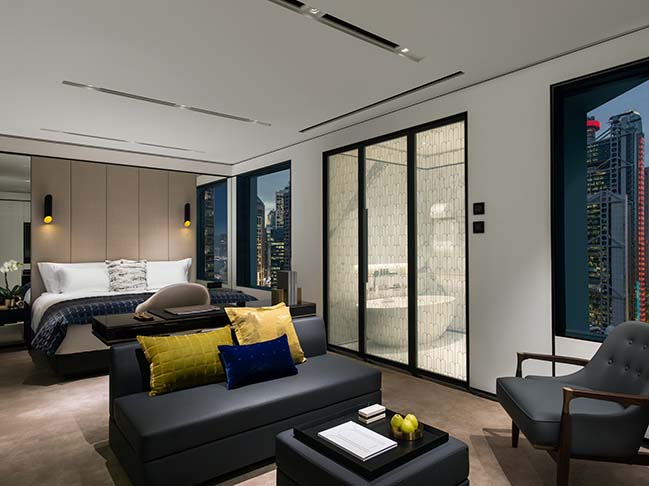
© Michael Weber - Grand room
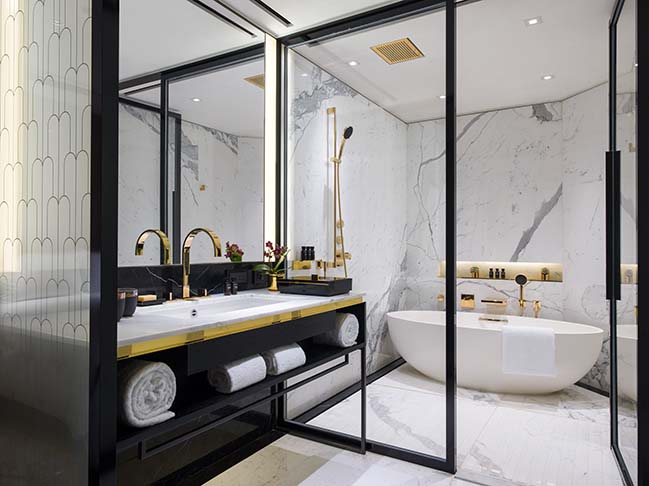
© Michael Weber - Grand room - Bathroom
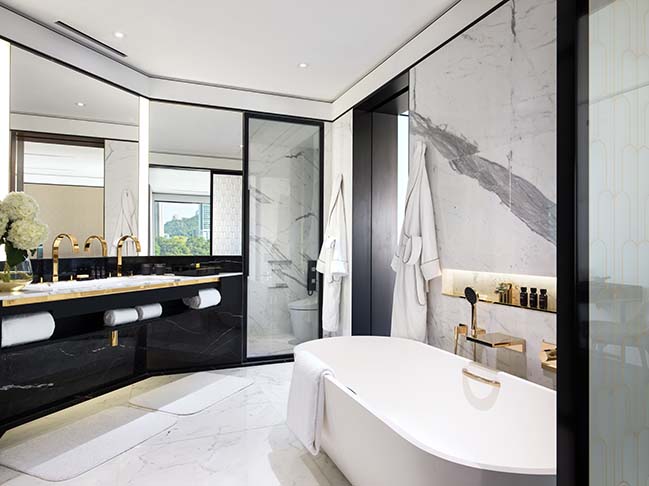
© Michael Weber - Delux room - Bathroom
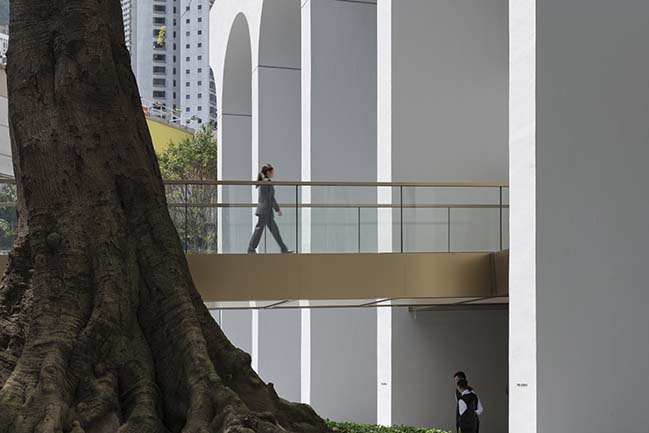
© Nigel Young / Foster+Partners - Entrance bridge to the hotel
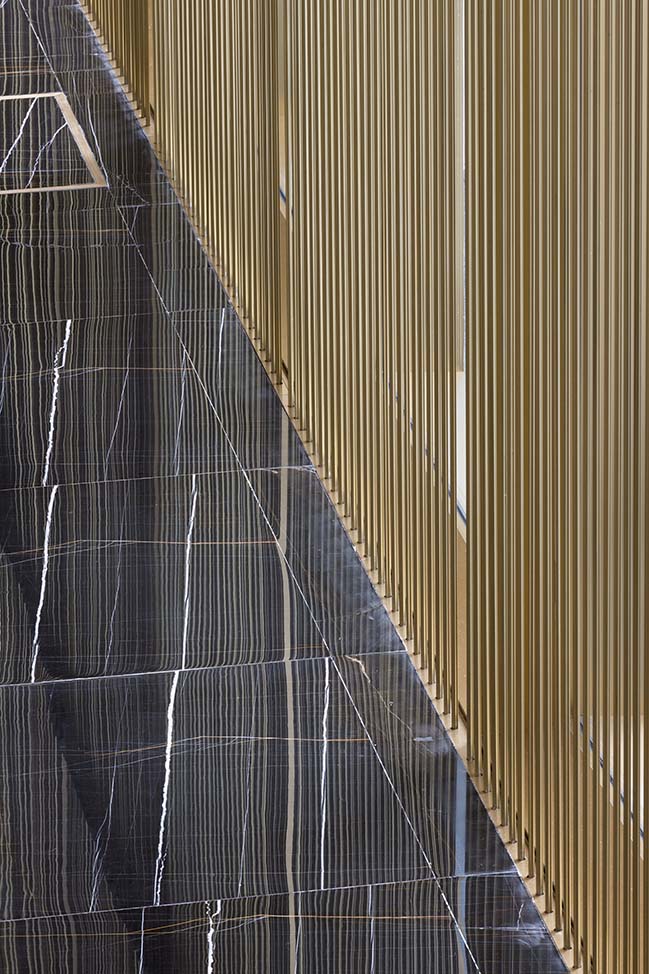
© Nigel Young / Foster+Partners - Marble flooring detail
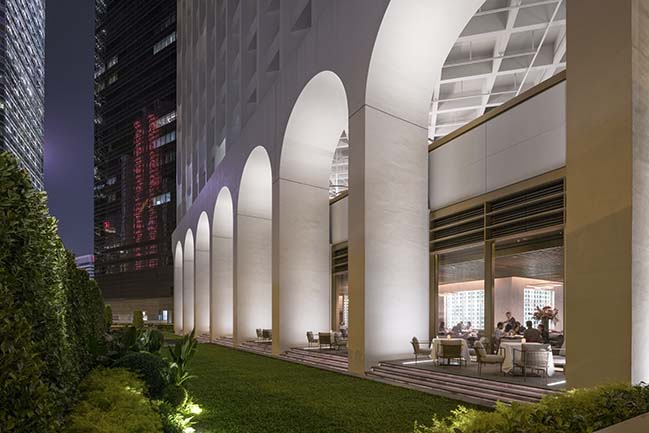
© Nigel Young / Foster+Partners - Exterior view of the garden terrace at night
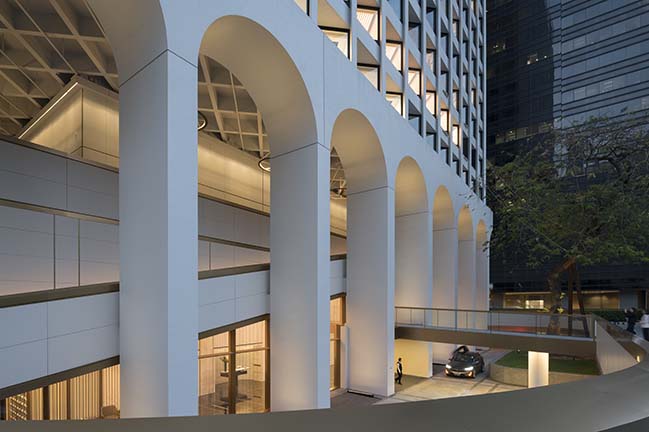
© Nigel Young / Foster+Partners - Exterior Details and drop off area of The Murray at night

© Nigel Young / Foster+Partners - POPINJAYS, rooftop bar and restaurant
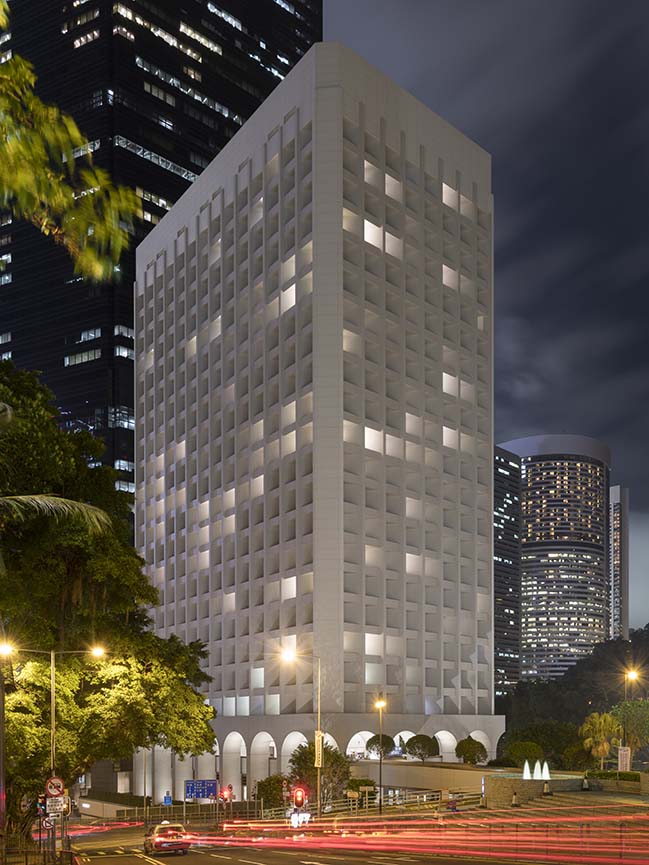
© Nigel Young / Foster+Partners - Exterior view of the Murray at night from the Cotton Tree drive
> Bangkok Midtown Hotel by Plan Architect
> Savona 18 Hotel by Cibic Workshop
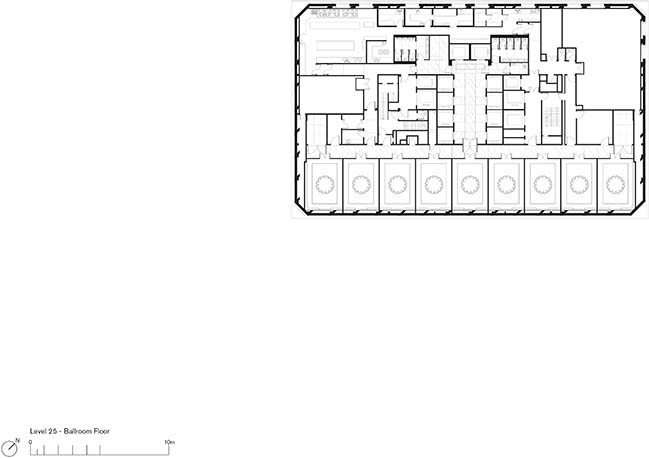
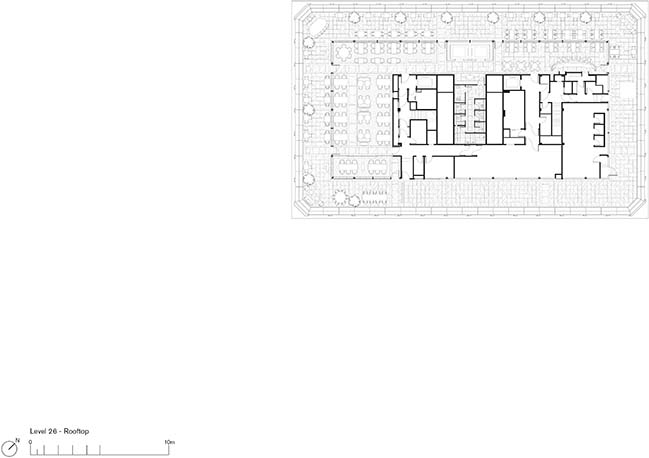
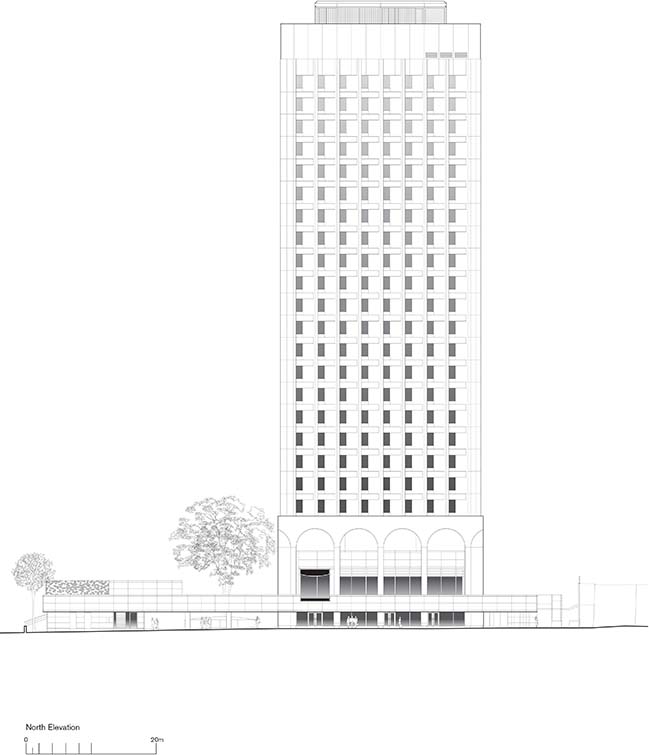
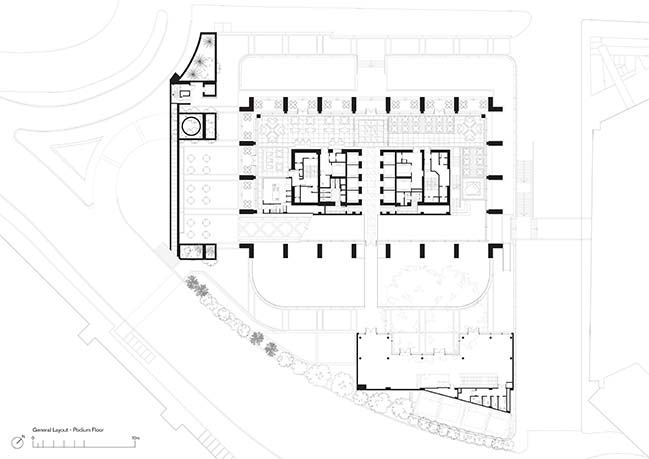
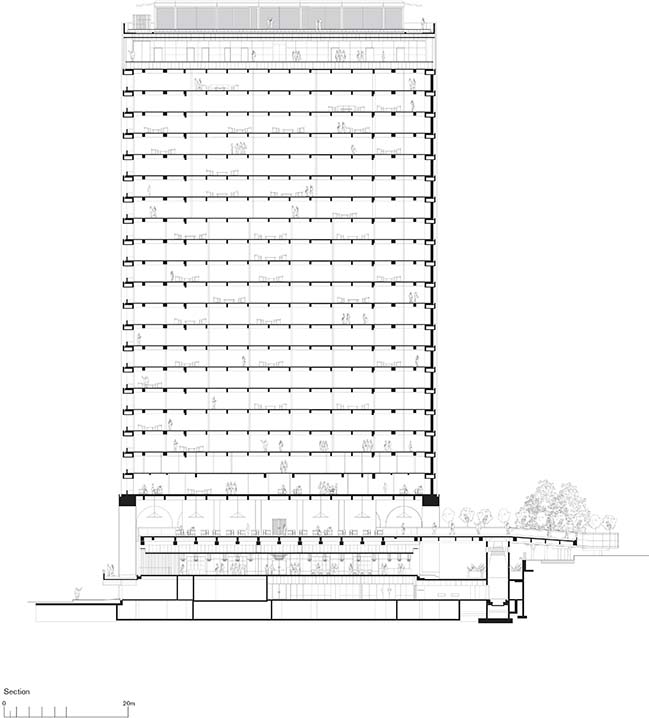
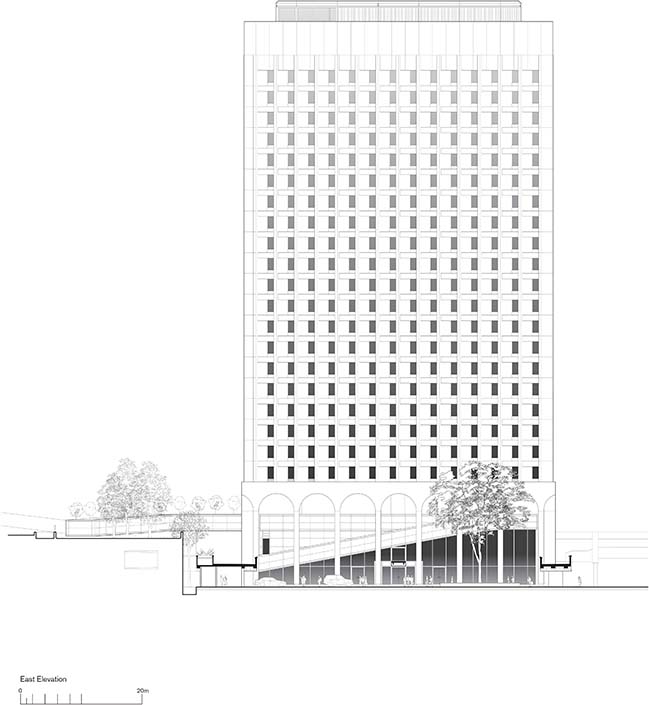
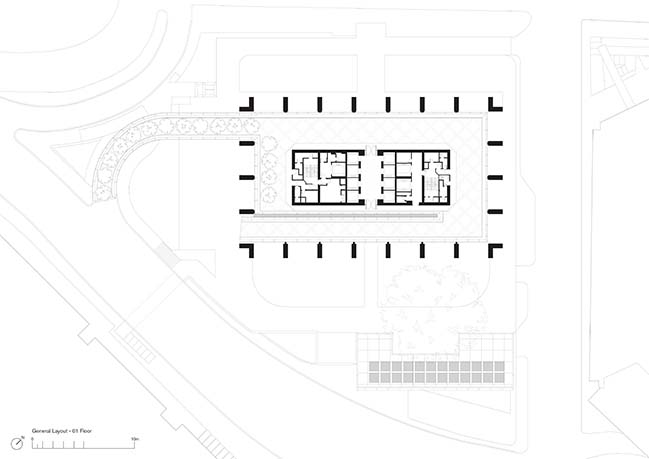
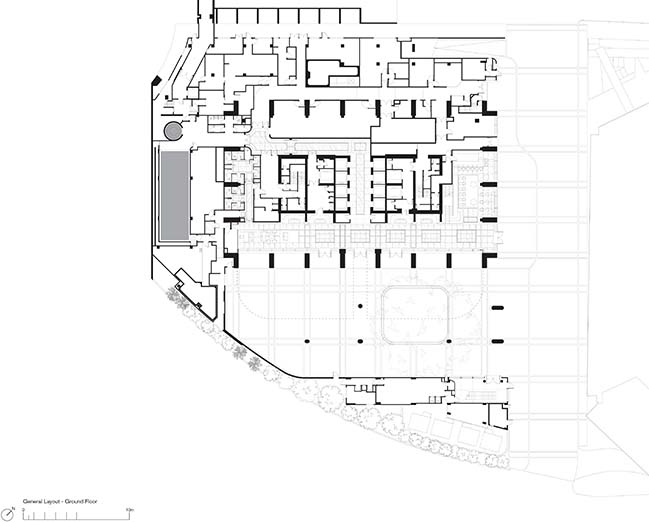
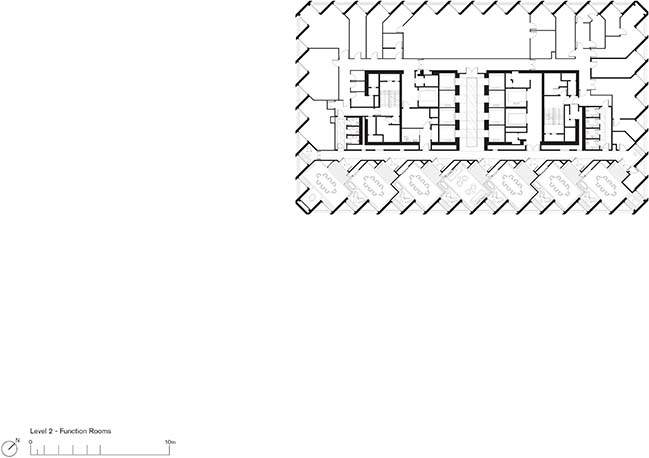
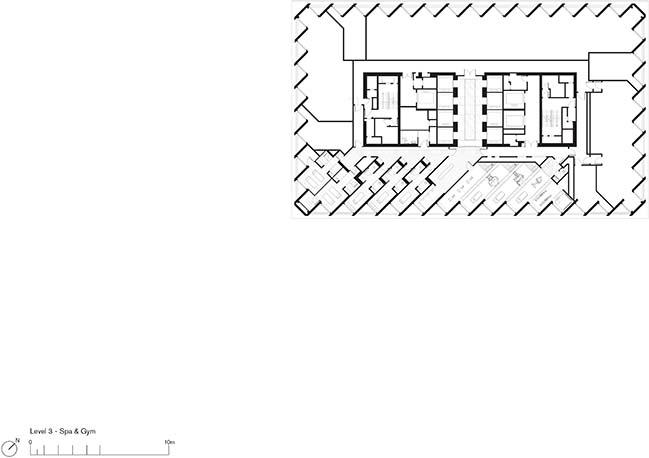
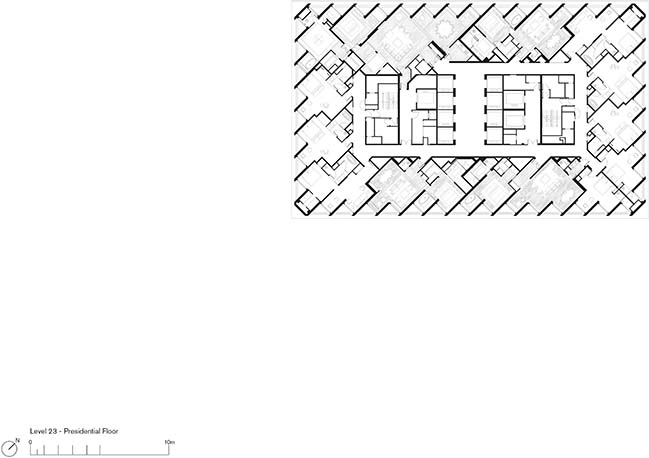
The Murray - the newest luxury hotel in Hong Kong by Foster + Partners
05 / 18 / 2018 The Murray is a luxury 336-room hotel located on the southern edge of Central with panoramic views of The Peak and the gardens to the south
You might also like:
Recommended post: Northern Dune by MUSA Studio
