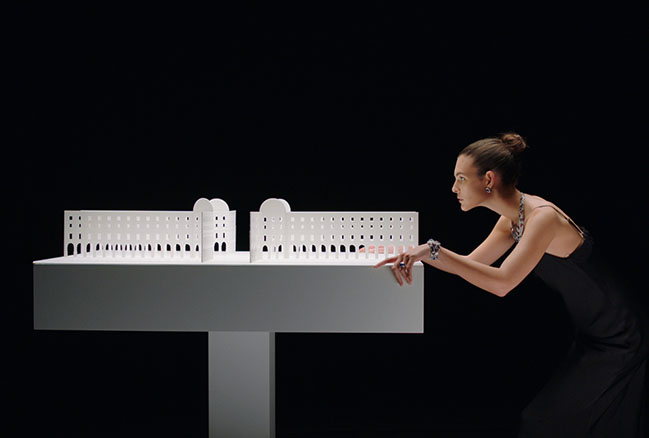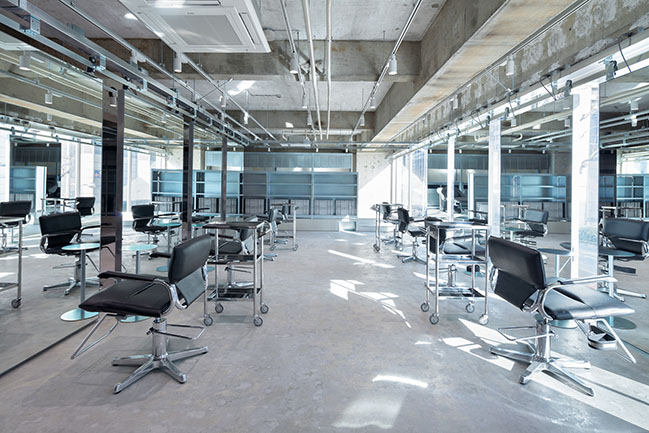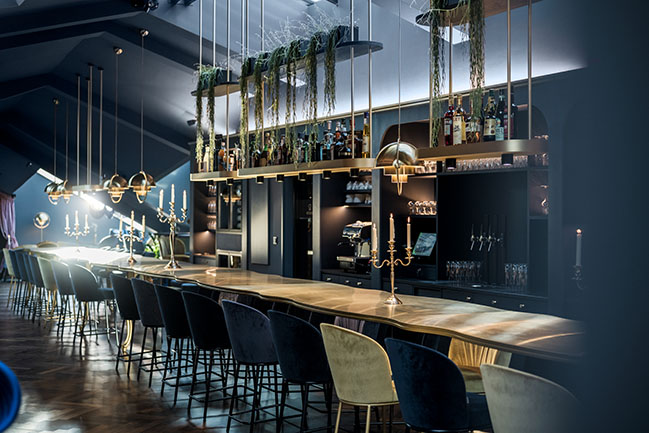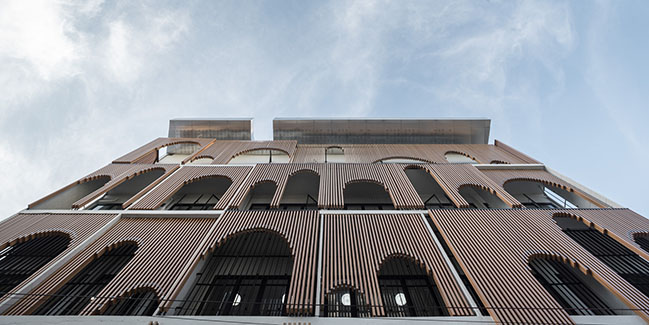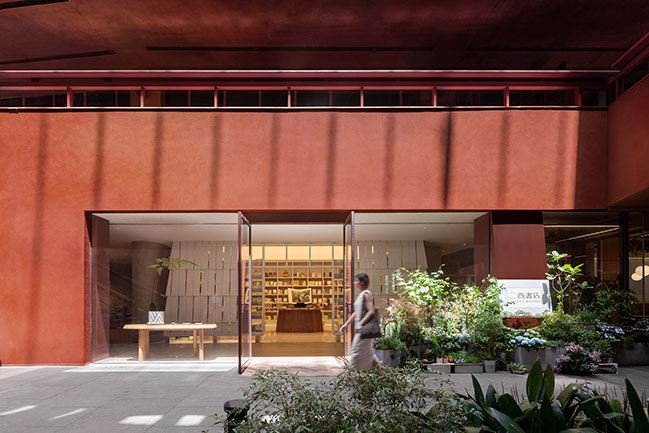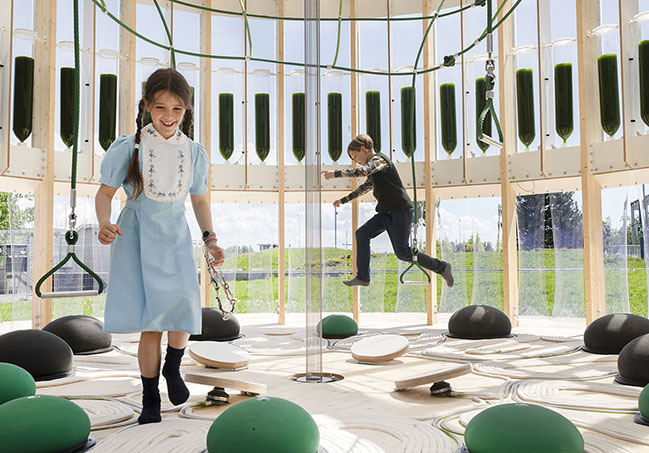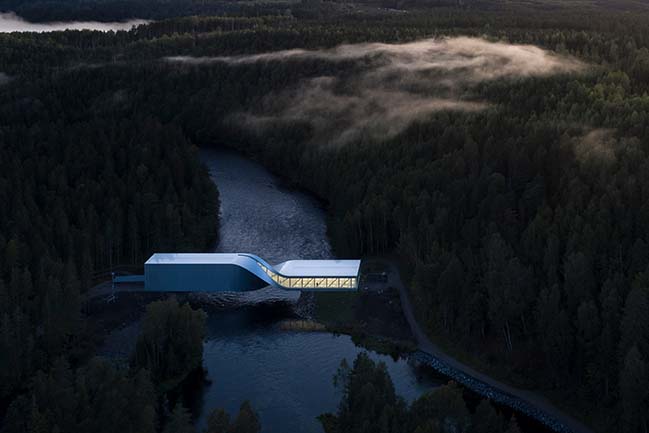06 / 21
2021
A new architecture that aims to share knowledge, experience and expertise, reinterpreting the boundaries between learning and community. Designed by Italian studio Flaviano Capriotti Architetti, the new campus reflects the holistic approach of the university institution...
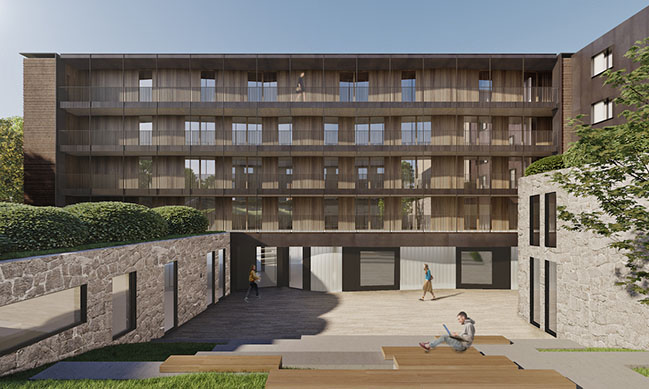
From the architect: Unveiled the design for the new campus at Franklin University Switzerland (FUS), Lugano, due for completion in spring 2022. An architecture, designed by Italian studio Flaviano Capriotti Architetti, that aims to share knowledge, experience and expertise: a space where students and the wider community can come together.
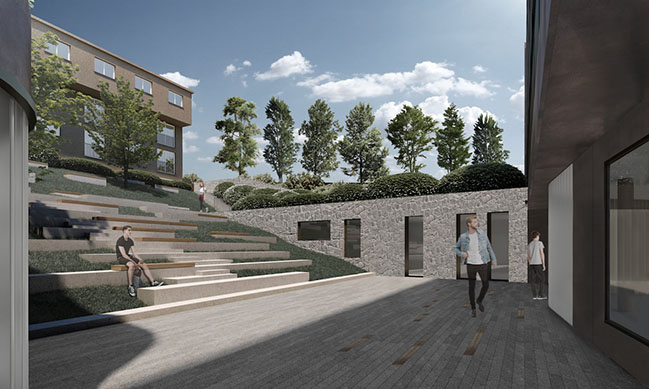
Franklin’s holistic approach to learning can be seen in the permeable architecture that is open to the urban context: acting as an evocative and distinctive new landmark and providing the community with public spaces. The facade of the building is a tribute to that quintessential symbol of knowledge: the book.
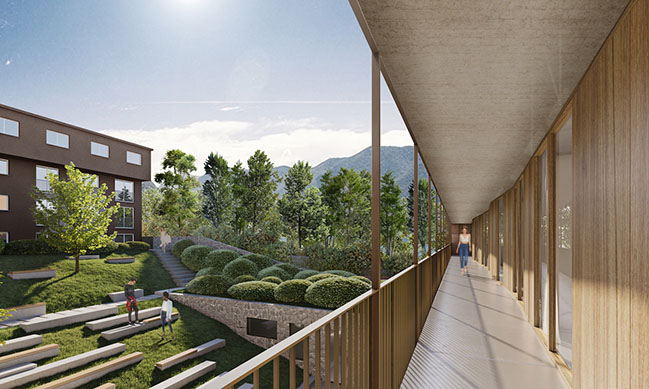
The building is characterised by two distinct architectonic blocks which are linked by their different perspectives, with one being a communal and educational space and one designed for university accommodation.

The public-use building stands out for its permeable architecture and, almost as if to assert the purpose of the building, semi-transparent surfaces hint at the interiors within and invite students and the wider community to discover and interact. A glowing light in the auditorium indicates activity within to the outside, turning the building into a dynamic space that speaks to the surrounding urban setting.
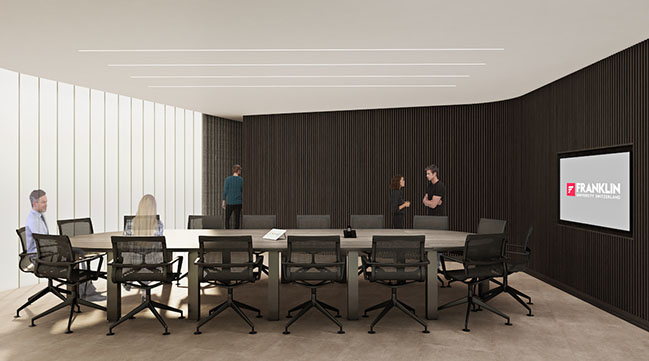
Designed as a shared space with communal functions, it stands like a beacon of light within the overall complex. Clad with an orientable system of white photovoltaic plates, which has been developed in collaboration with SUPSI (the University of Applied Sciences and Arts of Southern Switzerland) and its Department of Environment, Constructions and Design, the Franklin campus building features the first photovoltaic system in Europe to be fitted with components that follow the orientation of the sun. This mechanism makes the building more sustainable from an environmental point of view and simultaneously provides shading within the spaces, for greater thermal and visual comfort.
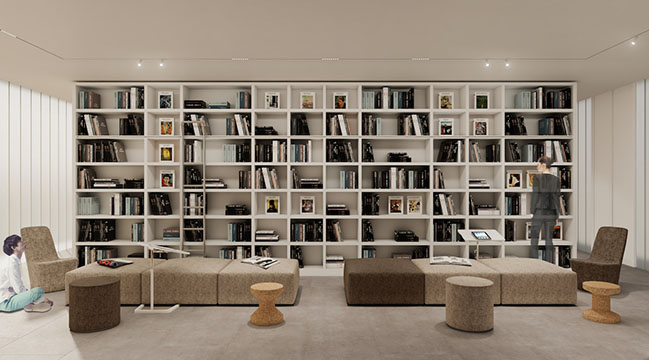
The university accommodation section rests on the main block. Its pigmented and patterned concrete surfaces evoke the colour and texture of the surrounding alpine landscape and at the same time guarantee greater privacy.
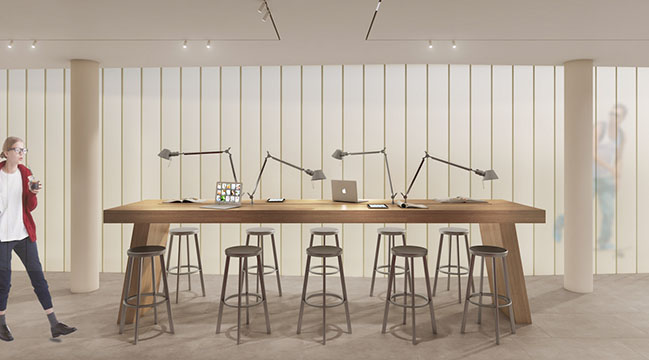
The finishing touch of the design is the campus gardens. Created by Hortensia Garden Design, they offer students and professors a communal space to enjoy the benefits of being able to bathe in nature. The gardens are inspired by the Lugano landscapes and their terraced slopes feature Mediterranean plants that have been naturalised thanks to the mild climate of the lake and carefully chosen for their seasonal characteristics.
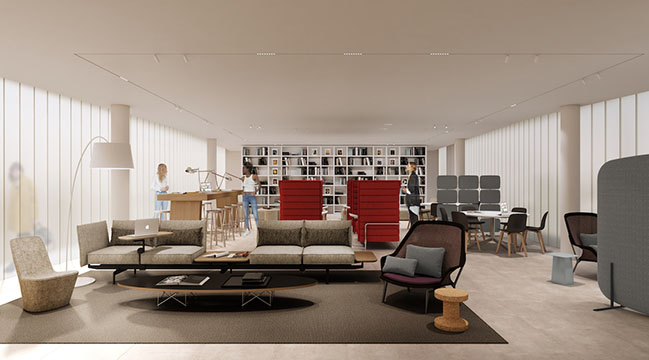
Founded in Sorengo (Lugano) in 1969 and offering 17 Bachelor’s degree courses and 5 Master’s degree courses to almost 300 students from over 50 countries, Franklin University Switzerland (FUS) is a university institution that provides an American-style education.
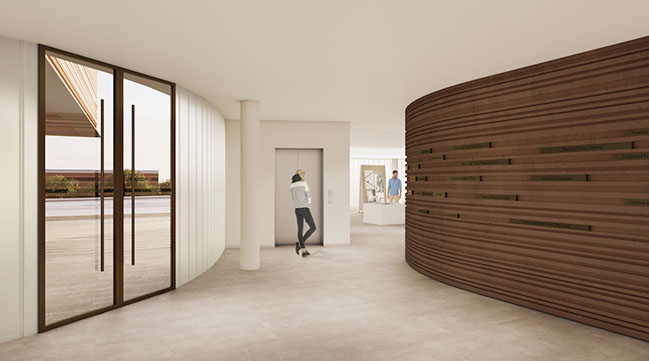
In a bid to continually grow and increase student numbers, the University decided to extend one of its accommodation buildings, “Campus 3”, and has commissioned Milanese studio Flaviano Capriotti Architetti for the project. The new section will cover a range of functions, including 30 residential units, educational spaces, offices, a fitness area and underground parking.
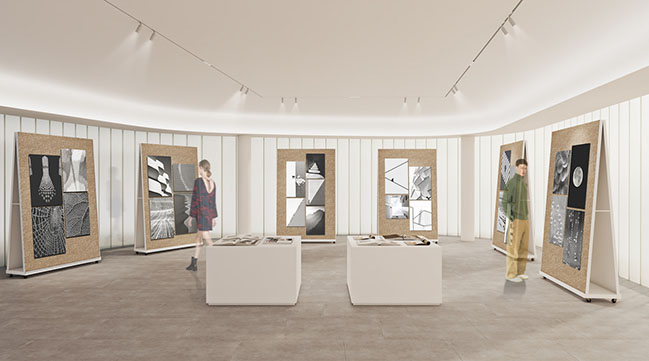
Founded in Sorengo (Lugano) in 1969 and offering 17 Bachelor’s degree courses and 5 Master’s degree courses to almost 300 students from over 50 countries, Franklin University Switzerland (FUS) is a university institution that provides an American-style education. In a bid to continually grow and increase student numbers, the University decided to extend one of its accommodation buildings, “Campus 3”, and has commissioned Milanese studio Flaviano Capriotti Architetti for the project. The new section will cover a range of functions, including 30 residential units, educational spaces, offices, a fitness area and underground parking.
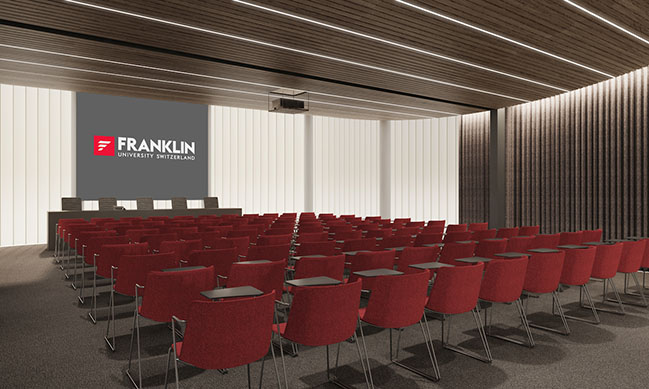
THE ARCHITECTURAL DESIGN
Tied in with the surrounding landscape, the Ticino Alps and Lake Lugano, the new student residence contains a number of different functions, resulting in independent but interconnected spaces. Areas open to the public are on street level and include a library, piazza, auditorium and raised fitness area, while student accommodation is on the upper floors.
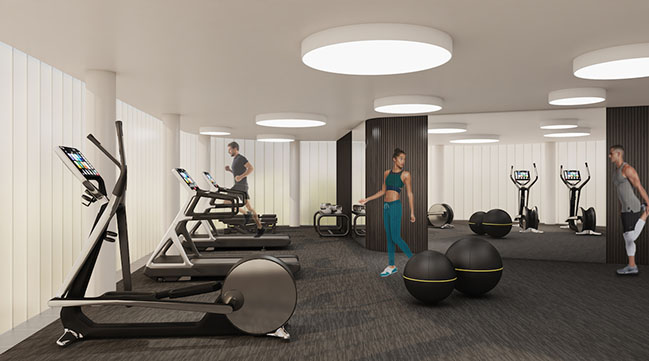
The public space is a light building with a characteristic curvy and organic shape. Within this can be found study rooms, a social space for students, a number of didactic offices and a multi-functional hall.
Built using glazed, semi-transparent U-glass, its all-embracing inclusive nature announces the desire to become a reference point for the community and a meeting point for the wider town, not just an educational institution.
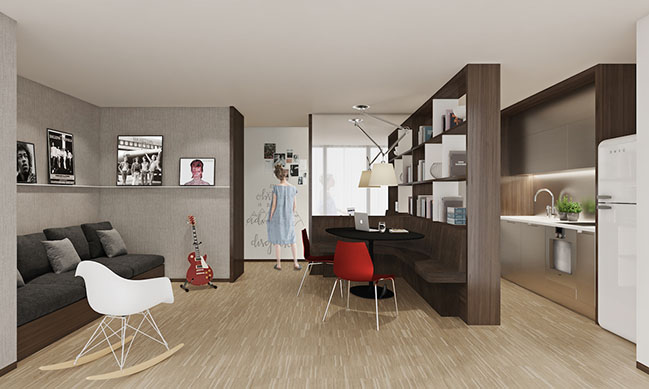
Supporting the residential building, it extends seamlessly towards the centre of the plot of land, where the main elevation then rises up majestically like a great beacon within the multifunctional space. A semi-public open-air space has been created here that acts as a piazza for interacting and exchanging ideas, in close connection with the functions surrounding it, and a central meeting hub that has also been designed to host events and exhibitions.
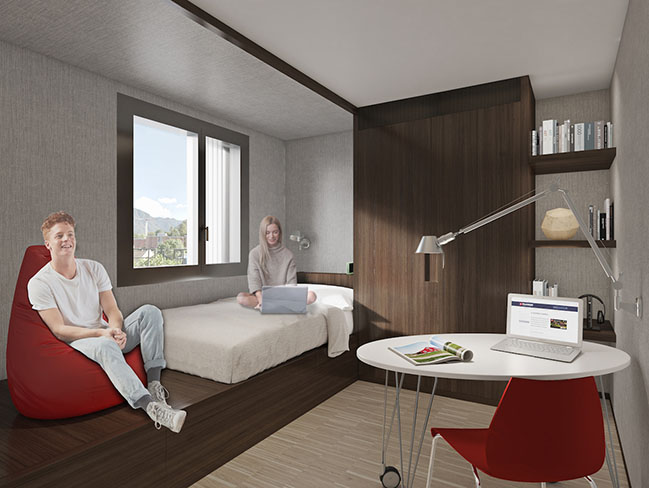
The student accommodation building is a large four-storey structure in patterned and pigmented concrete. Private and withdrawn, it sits harmoniously within the urban context, creating a solid facade onto the street. This is dotted with identical windows that occasionally differ in size but are arranged in a precise, grid-like manner. A linear and continuous pattern evokes the layers of the pages in a book. An emblem of culture and communication, the book symbolically impacts the surrounding alpine landscape and reinterprets this onto the facade of the university building. The student residence is connected to the previous structure built on the area and forms the original C-shaped court, with open walkways overlooking a private internal garden.
An open set of steps cuts lengthways across the area connecting Via Ponte Tresa and the historic Via San Grato and alongside the green courtyard, while two levels of underground parking complete the design.
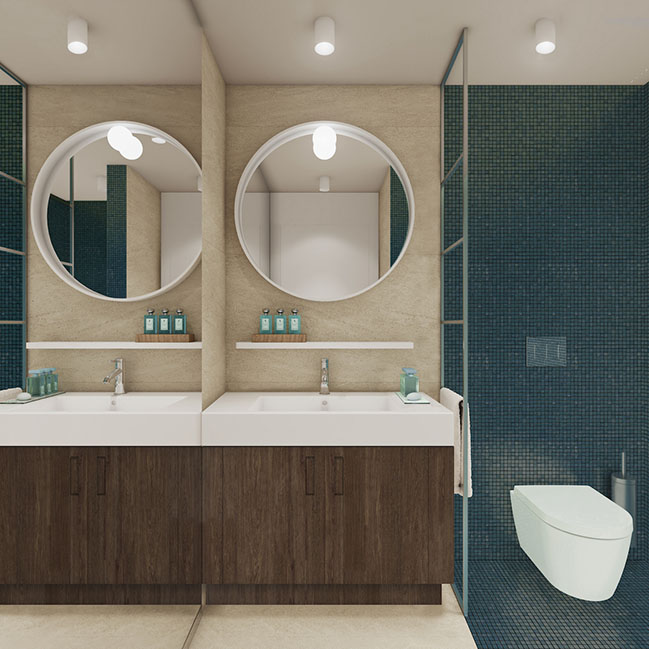
LANDSCAPE DESIGN
A space to enjoy the beneficial effects of nature and bathe in luxuriant local flora. Designed by Hortensia Design Garden, the new campus gardens have been created to provide a pleasant and regenerative space where students and professors can relax and take a break out of their everyday activities. Taking inspiration from the local landscape, the garden is characterised by natural terraced slopes and Mediterranean plants.
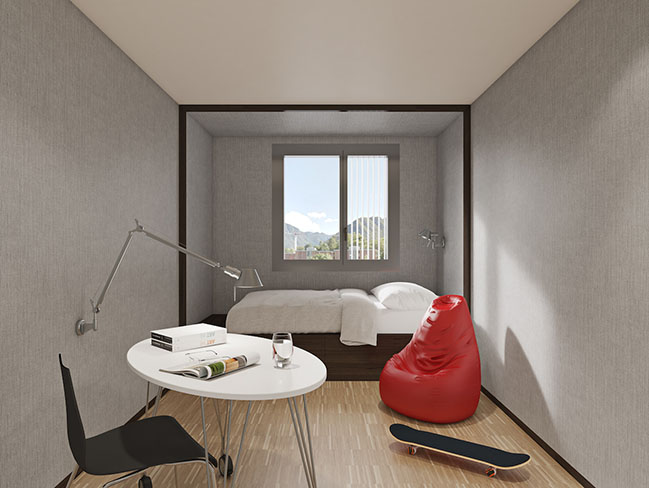
The path through the garden is lined with tress and shrubs and “Garden Rooms” have been added throughout: mini zones entirely surrounded by plants where the benefits of nature can be fully enjoyed and the senses can be enticed by the garden’s many scents, colours and sounds. Particular attention has been paid to the seasonality of plants, making it possible to bathe in the benefits of nature all year round.
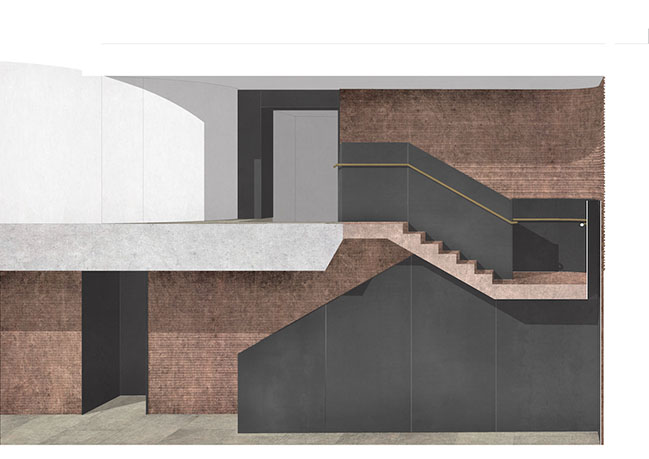
Franklin University Switzerland
Franklin University Switzerland (FUS) is a university institution that is accredited in Switzerland and in the United States. Since 1969 it has offered degree courses taught in English and allowed students from all over the world to study in an international yet familiar setting in the unique, central European location of Ticino. Situated in Sorengo, Lugano, the university runs Bachelor’s and Master’s degrees as well as summer university courses and other special programmes such as Gap and Foundation Years. With its USinspired educational approach, FUS focuses on humanities and encourages students to apply critical skills and develop intercultural awareness, thereby also preparing them to become brilliant and responsible professionals and citizens in an increasingly complex world.

Architect: Flaviano Capriotti Architetti
Location: Lugano, Switzerland
Project management and local architect: Afry Switzerland LTD
Landscape design: Hortensia
General architecture contractor: Quadri sa
Construction excavation: Birolini sa
Building physics: Ifec
Structure design: Casanova
YOU MAY ALSO LIKE:
> Faloria Mountain Spa Resort by Flaviano Capriotti Architetti
> UNIMI Science Campus by Carlo Ratti Associati
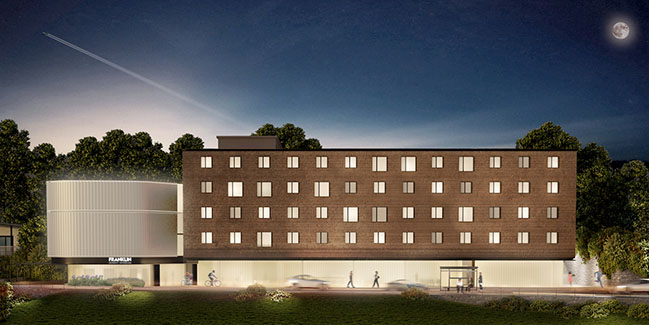
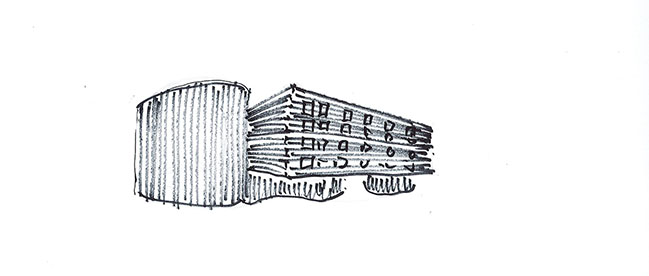
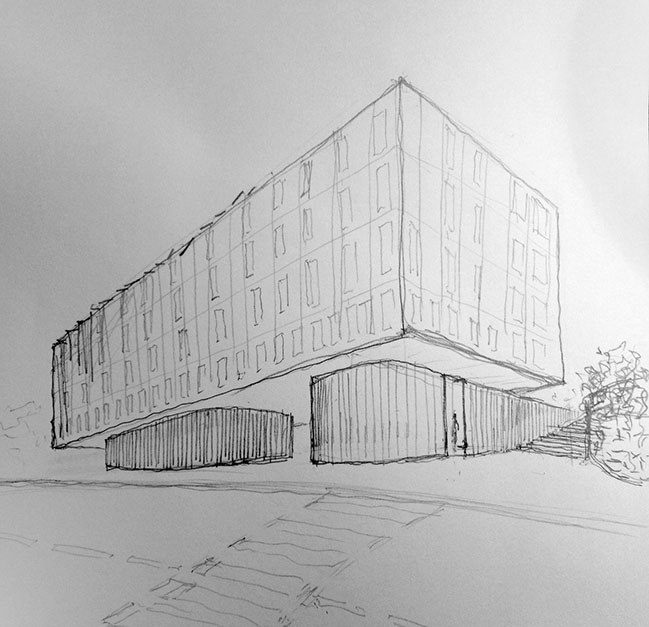
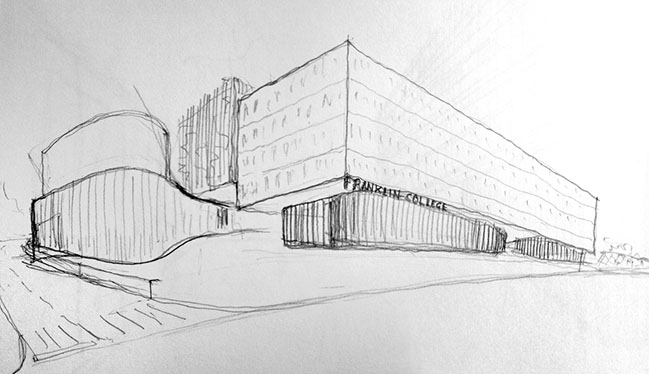
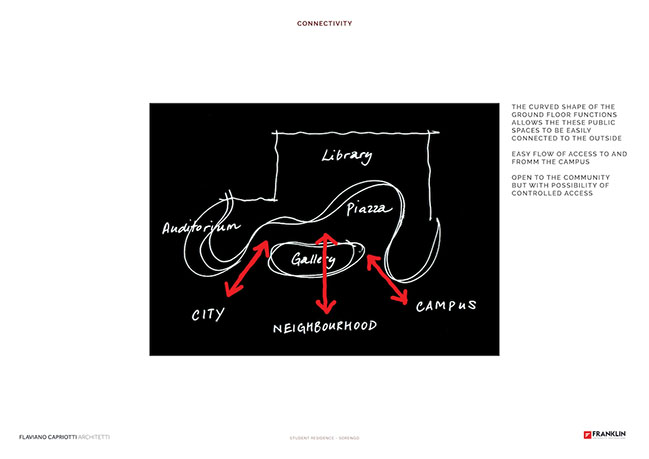
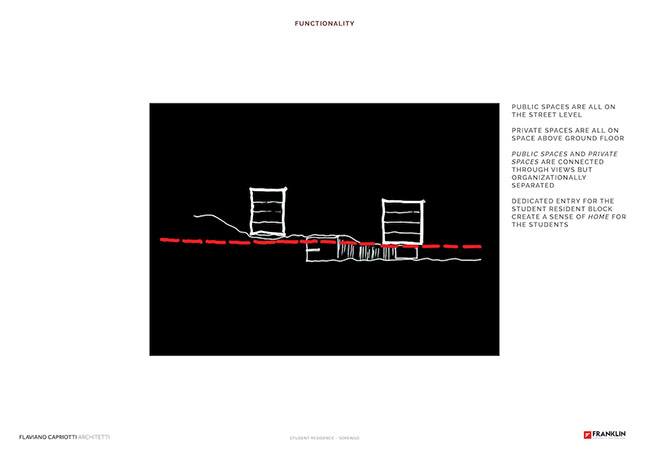

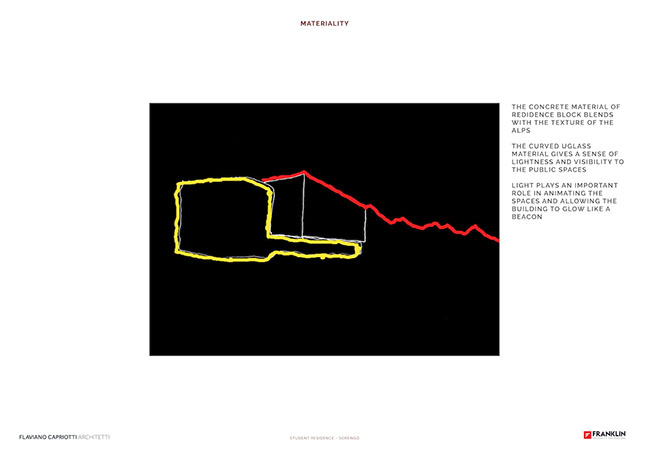
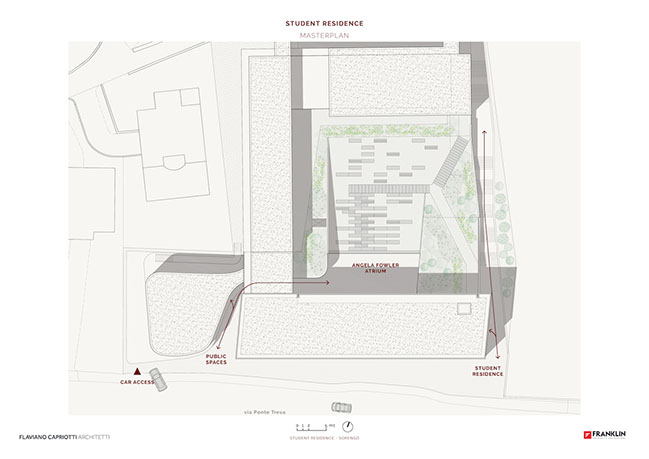
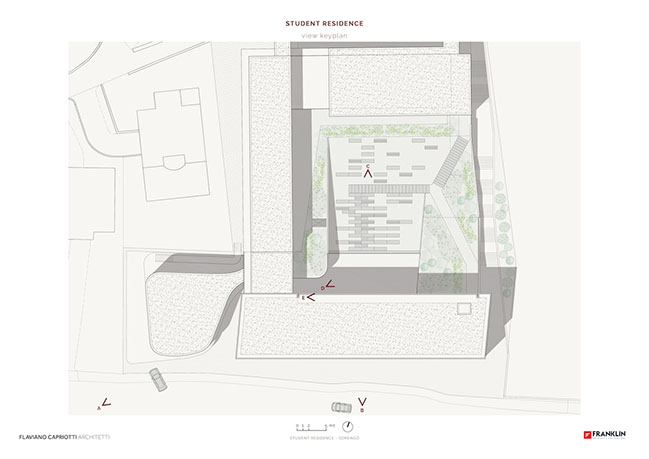
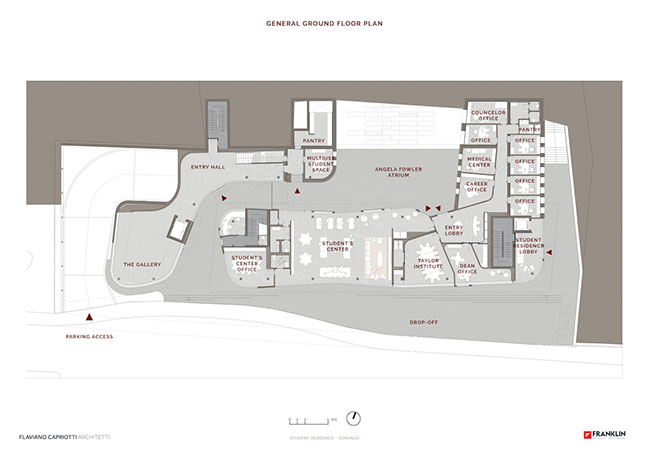
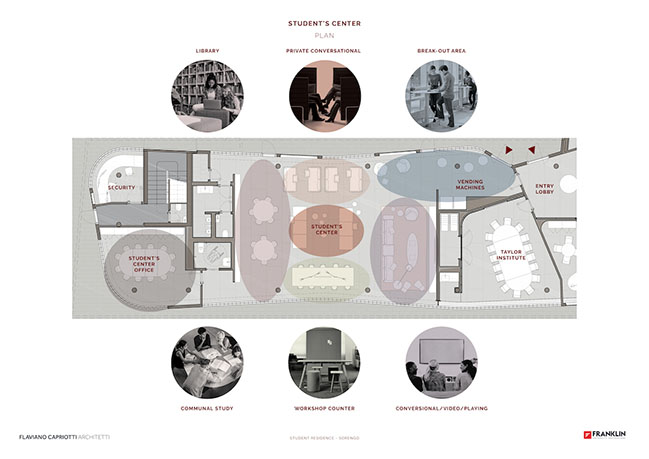
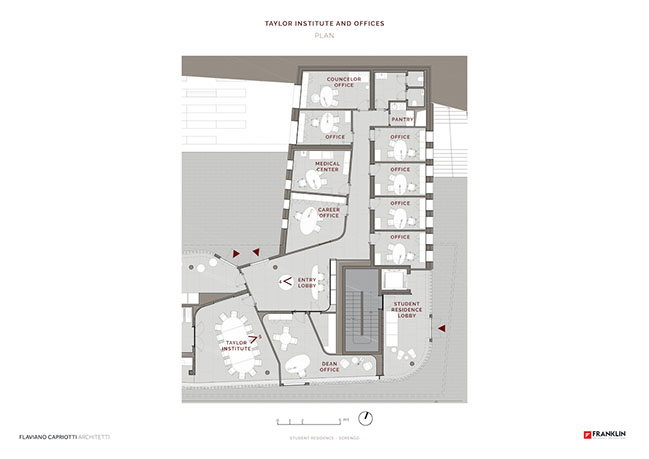
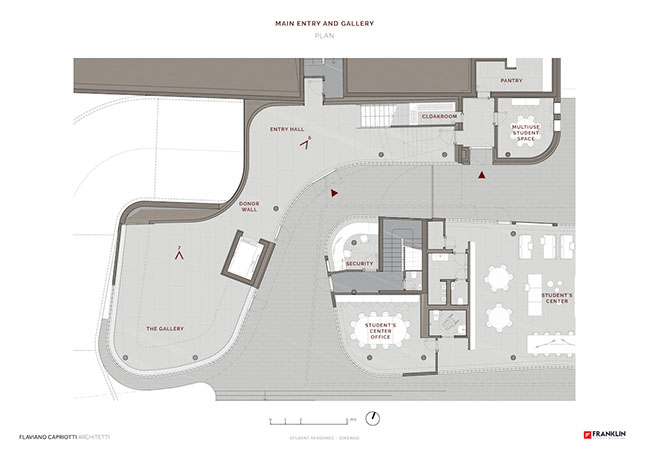
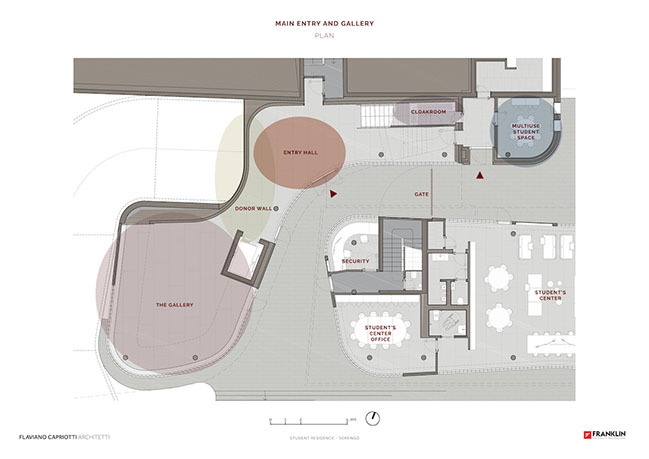
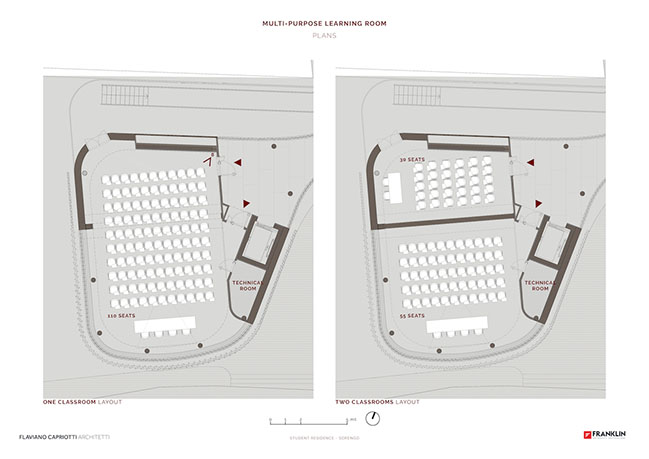
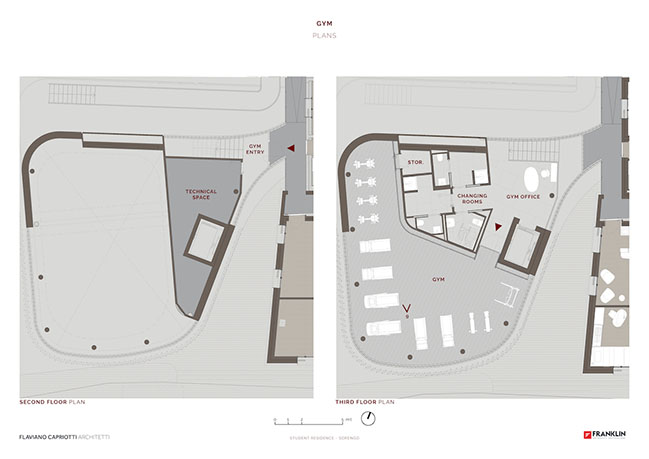
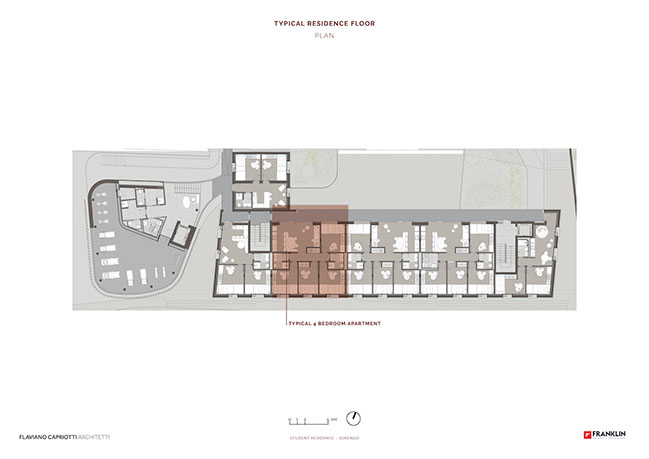
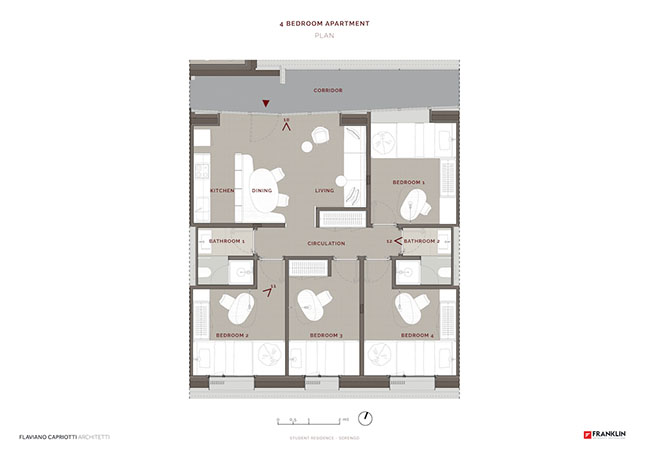
The new Franklin University Switzerland campus in Lugano by Flaviano Capriotti Architetti
06 / 21 / 2021 Franklin University Switzerland in Lugano unveils the project for its new student campus. Designed by Italian studio Flaviano Capriotti Architetti, the new campus reflects the holistic approach of the university institution...
You might also like:
Recommended post: The Twist by Bjarke Ingels Group
