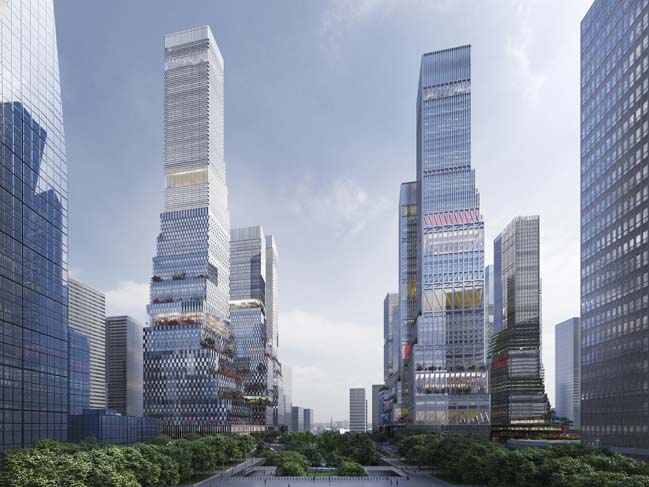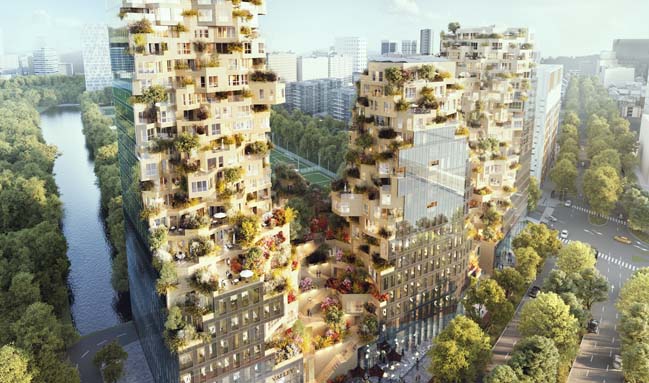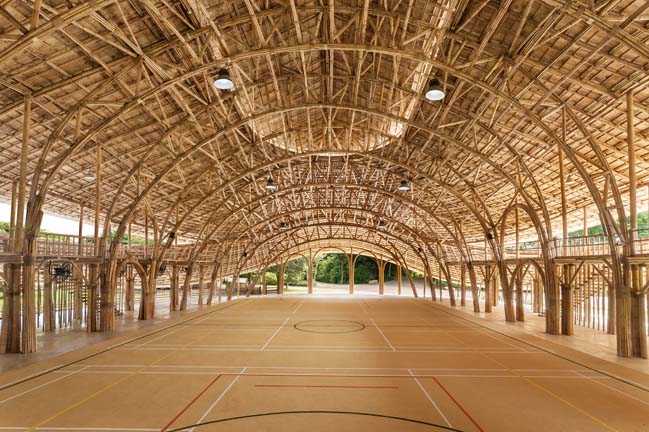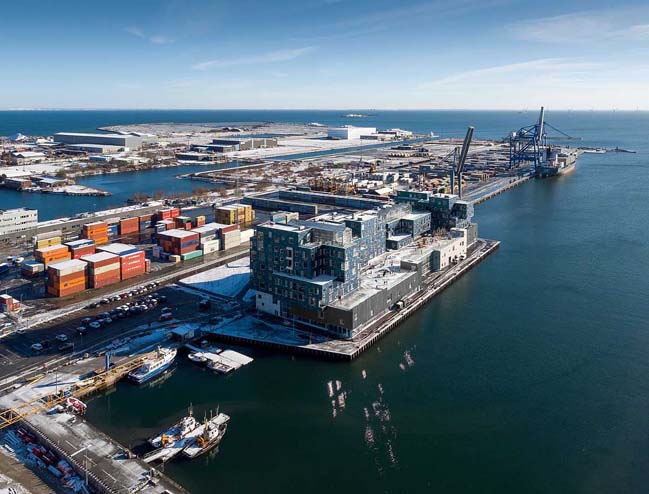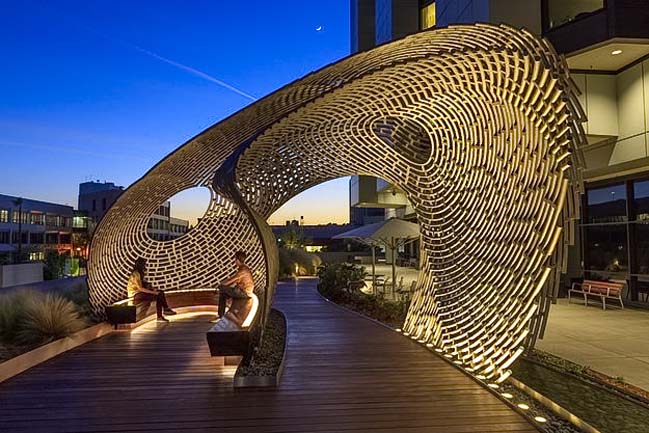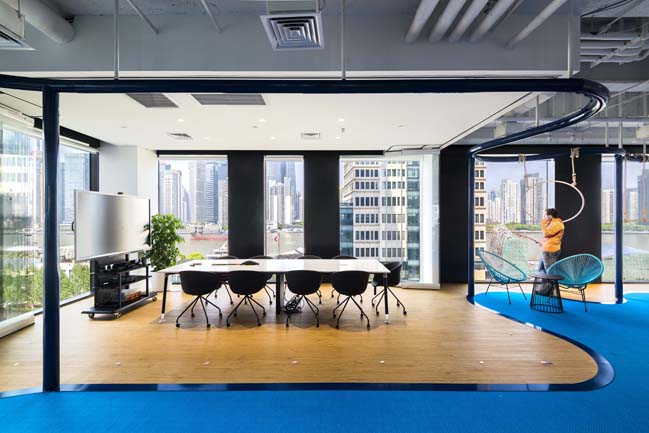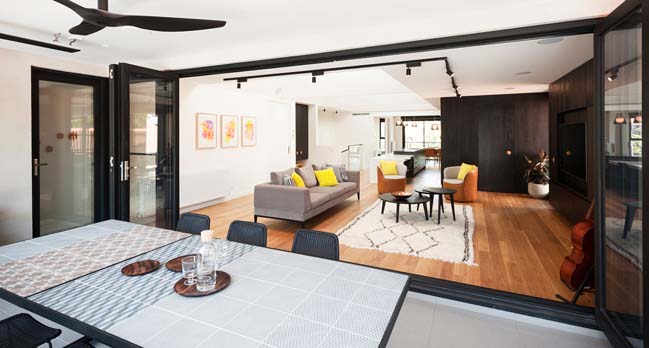09 / 09
2017
The Silo is a 17-storey building in Copenhagen that designed by COBE Architects with a unique geometrical facade.
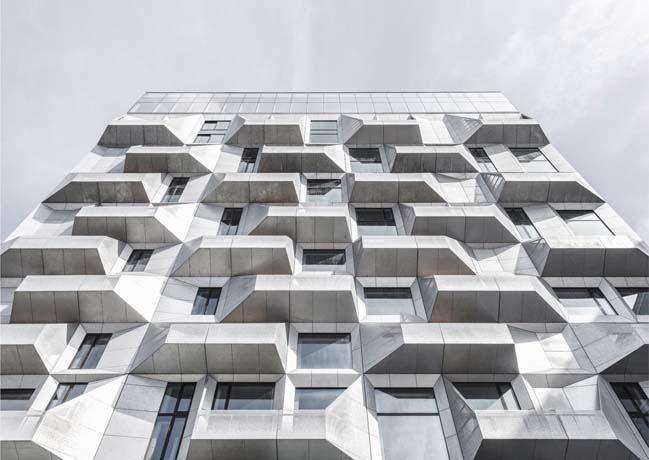
Architect: COBE Architects
Location: Nordhavn, Copenhagen, Denmark
Completed: 2017
Size: 10,000 sqm
Collaborators: Balslev, Wessberg, NRE Denmark
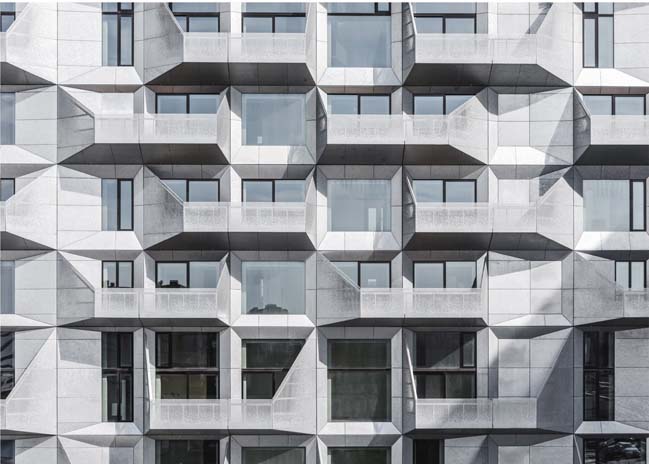
Project's description: The 17-storey transformed silo is a natural point of orientation in Copenhagen’s new neighborhood Nordhavn. The spatial variation within the original silo is immense due to the various functions of storing and handling grain, creating space for 38 unique apartments. Single and multi-level apartments range from 106 m2 to 401 m2 in size, with floor heights of up to 7 meters. Both the top and lower levels have public access, to ensure a multi-dimensional experience for the various users of the building. The Silo will be inhabited, but will also be a destination. An urban focal point for the new development at Nordhavn.
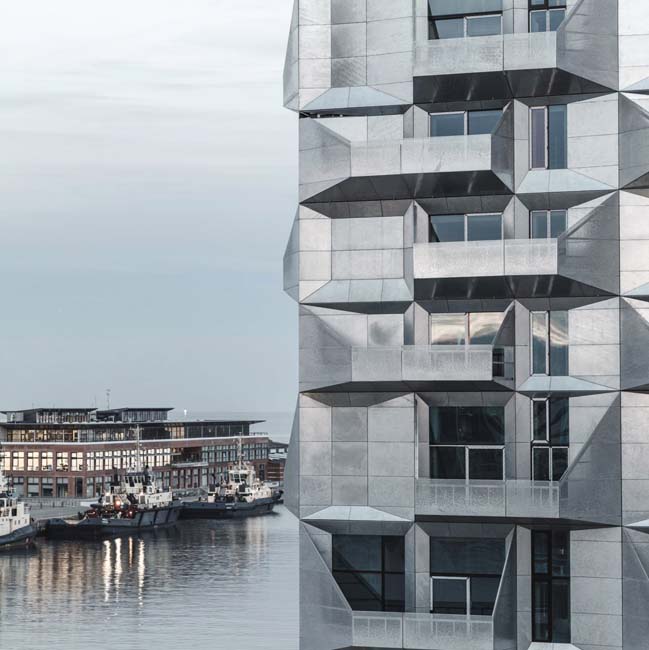
>> View more about the project
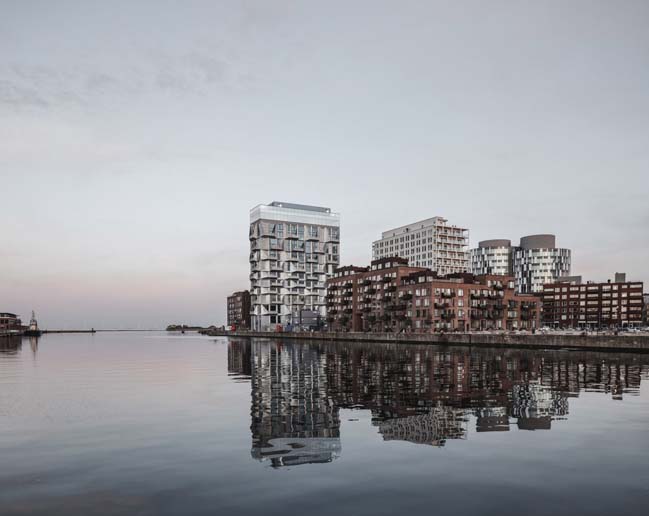
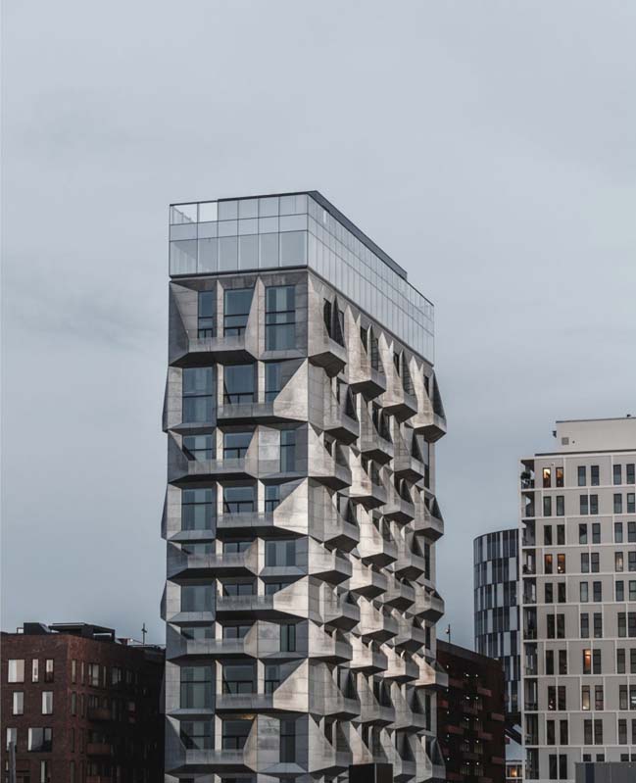
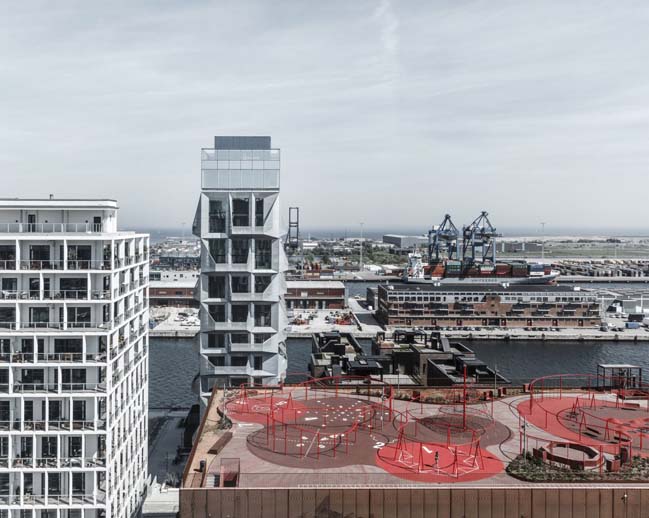
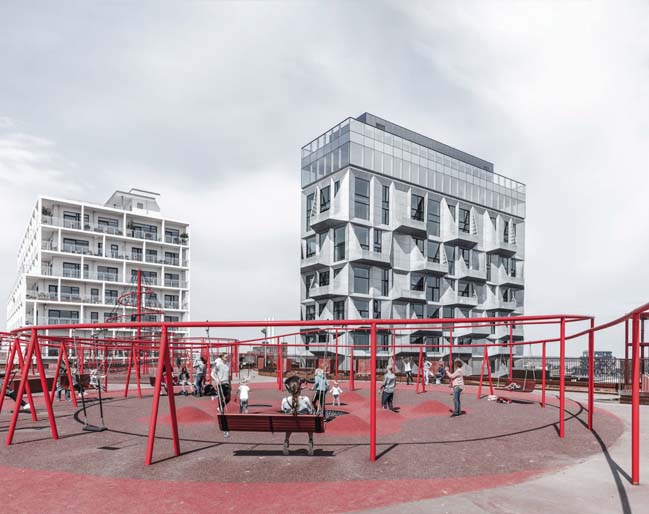
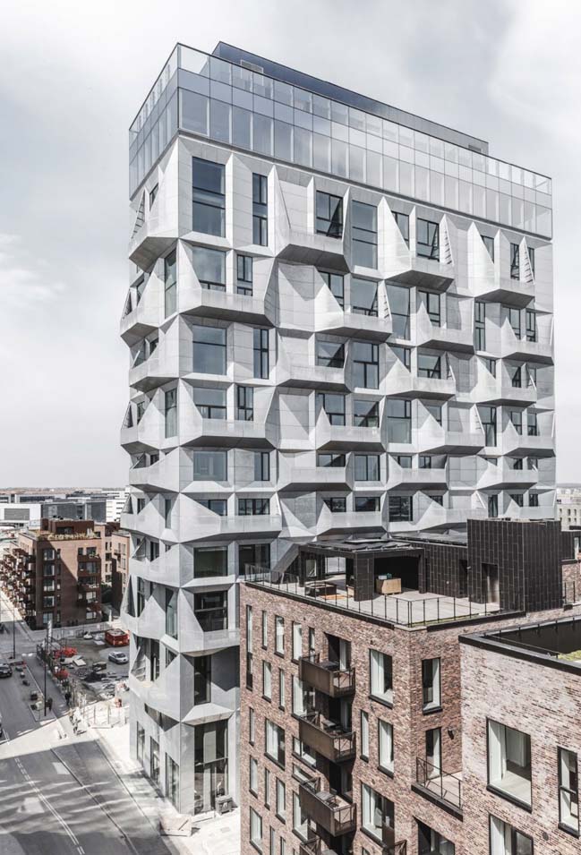
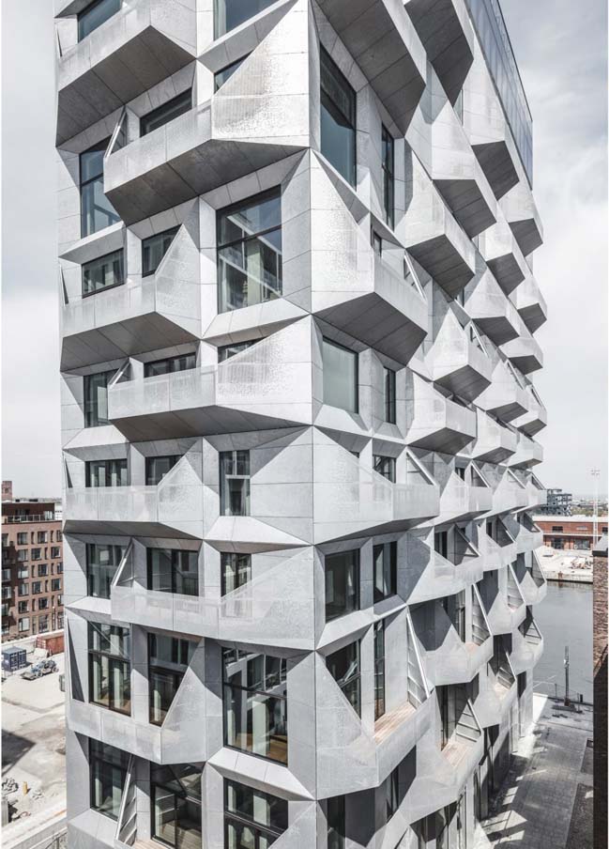
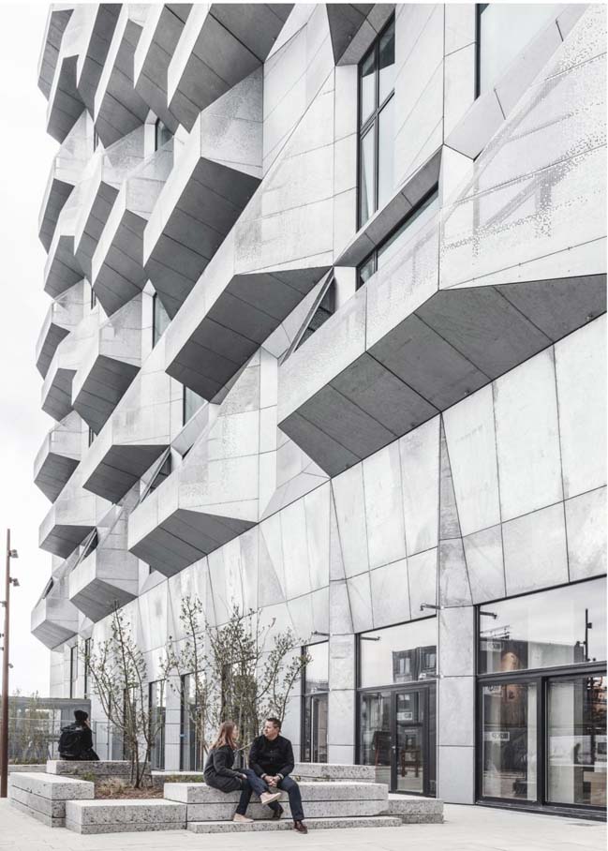
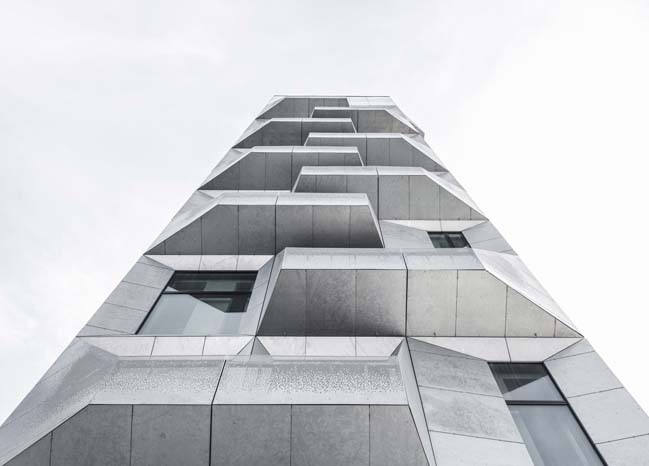
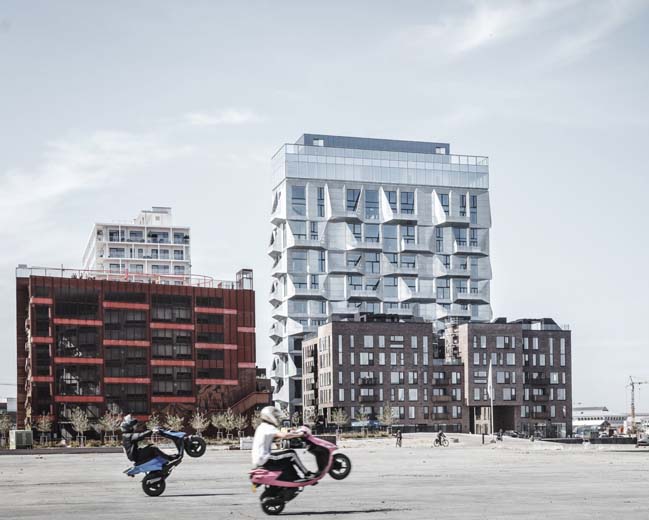
> The new Panda House in Copenhagen by BIG
> Copenhagen Gate by Steven Holl Architects
The Silo by COBE Architects
09 / 09 / 2017 The Silo is a 17-storey building in Copenhagen that designed by COBE Architects with a unique geometrical facade
You might also like:
Recommended post: Kew House by Inbetween Architecture
