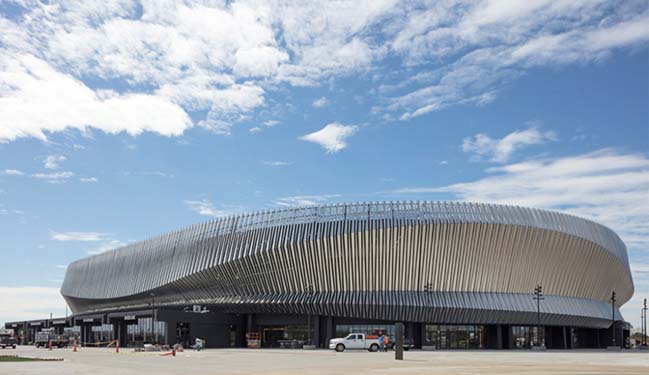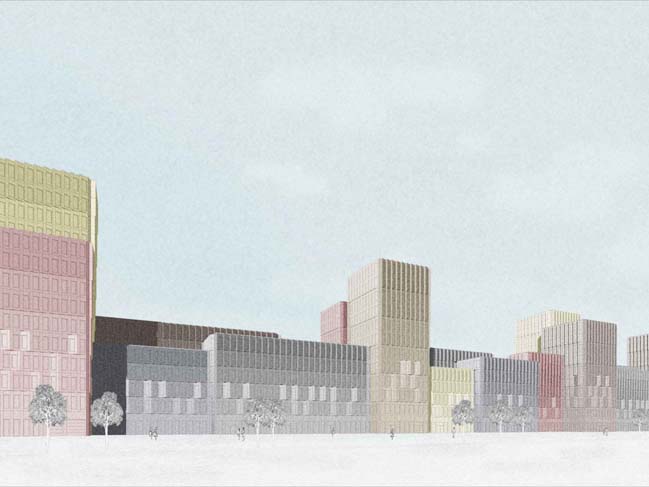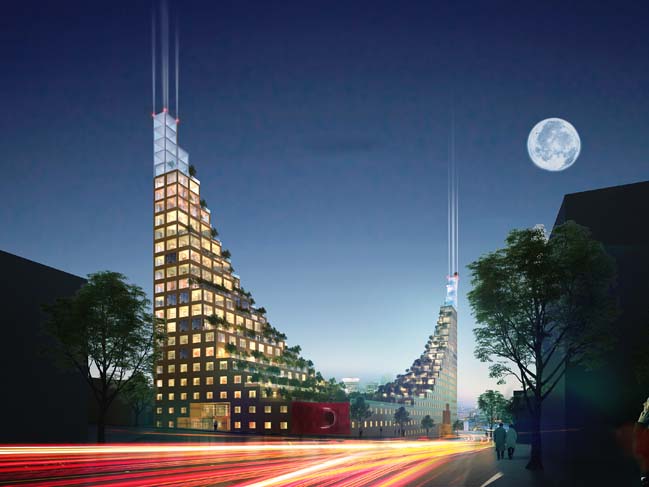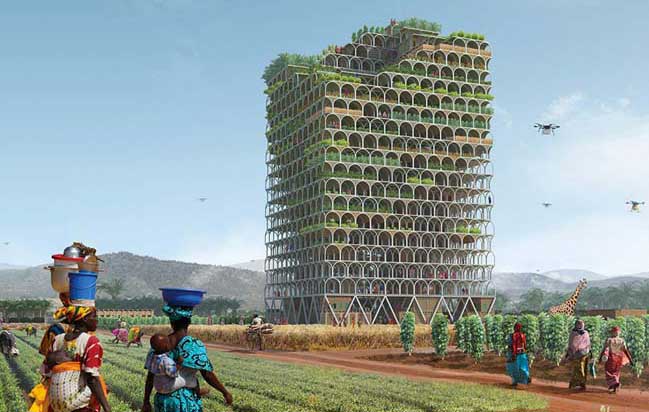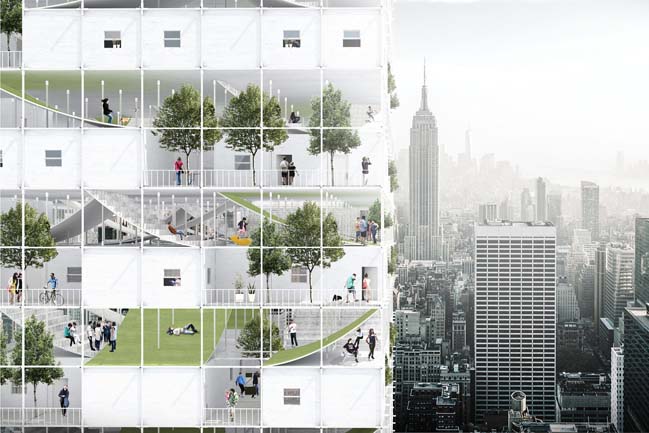04 / 16
2017
The Tiny + Homes project was designed by Ryszard Rychlicki and Jay Tsai that can provide solutions for these young individuals seeking stability, support, safety and community.
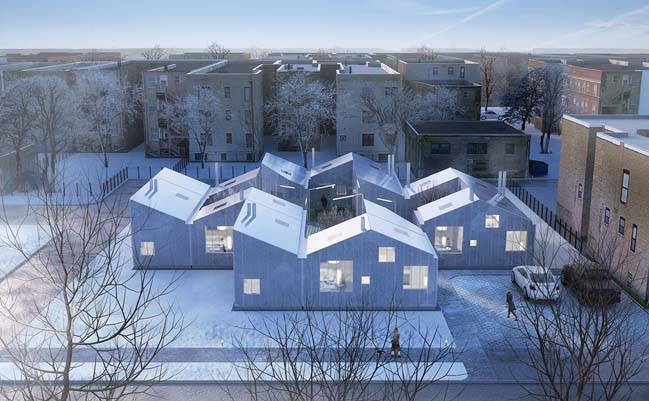
Architects: Ryszard Rychlicki and Jay Tsai
Location: Vernon Ave, Chicago, IL, USA
Year: 2016
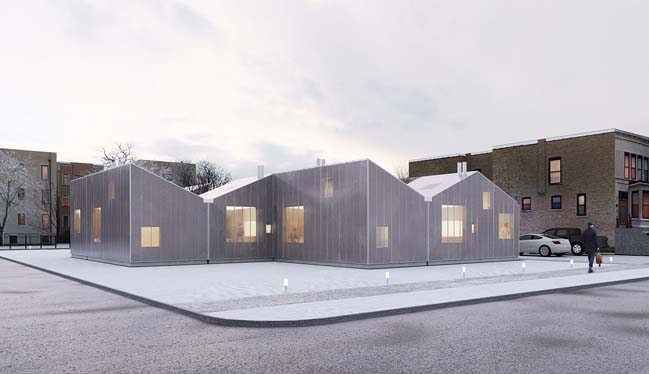
Project's description: The design for Tiny Homes in Chicago is economic in its use of space and resources, but does not compromise in its ability to promote an ambiance of empathy and togetherness. Similar to individuals living within a community, our housing modules are unique on their own, but ultimately, they are stronger together.
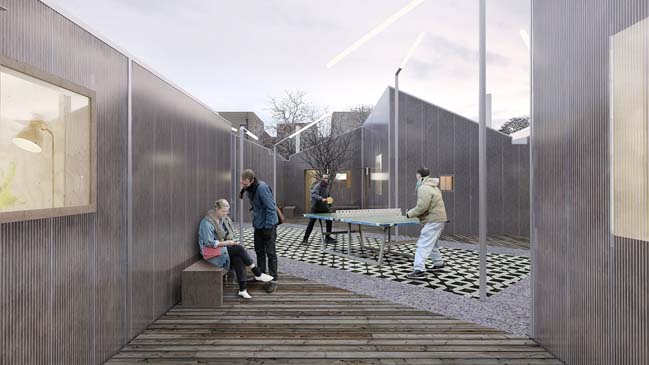
Tiny Homes infuses character and personality into a structure that can easily feel cheap in its effort to be “compact” or “efficient.” Instead of traditional windows, translucent polycarbonate is used to hug the plywood structure. Openings are cut through the plywood, at varying dimensions, depending on the program it serves. During the day these polycarbonate panels absorb ample light into the home. The polycarbonate skin promotes privacy for the interior, while emitting a welcoming glow on the exterior.

A diagonal entry though the cluster of homes opens up the site and reveals a larger communal area that can host a multitude of activities that can also be temporarily enclosed. This space is the hub for ten residential units (five per side) and two auxiliary spaces (one per side). Each unit, with only a gross floor area of 288 sqft, leans on its neighbor to create intimate communal patios which contribute an additional 144 sqft. Although all units are identical in floor plan, their precise location on the site affects the pitch of the roof. To maximize light, all roofs face north, south or both, thereby also adding character to each unit.

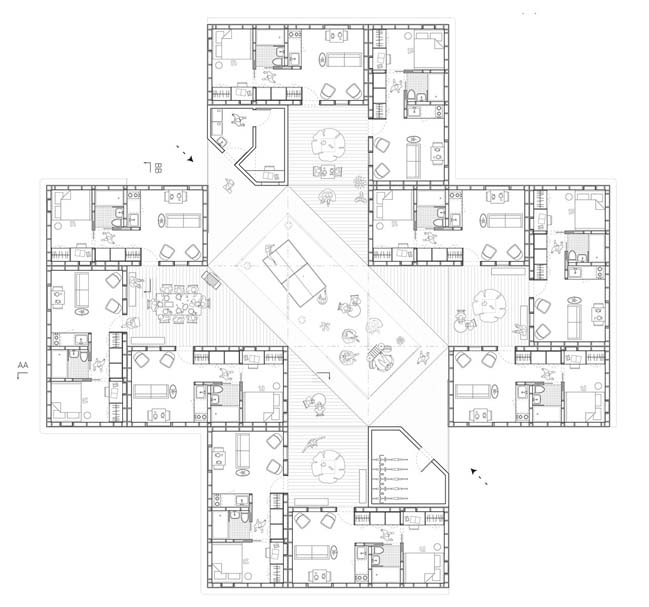

> Young home living in Vienna by feld72
> Tiny house concept by Jeanne Dekkers Architectuur
Tiny + Homes by Ryszard Rychlicki and Jay Tsai
04 / 16 / 2017 The Tiny + Homes project was designed by Ryszard Rychlicki and Jay Tsai that can provide solutions for these young individuals seeking stability, support, safety and community
You might also like:
Recommended post: Lead8 to Design Hong Kong International Airport T1 Renovation
