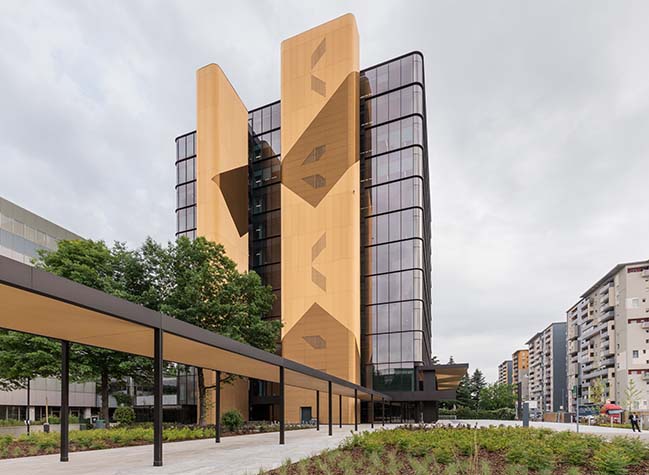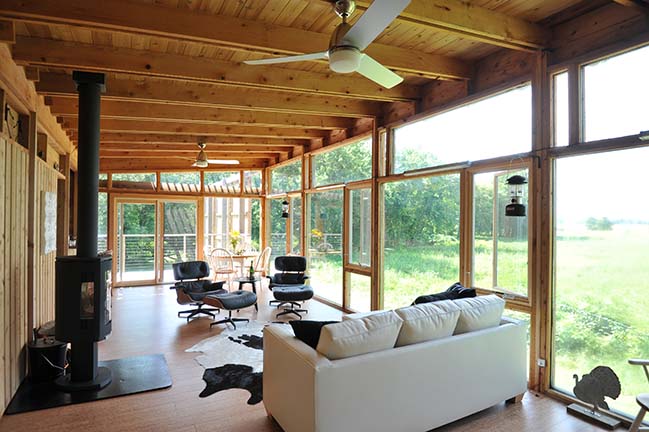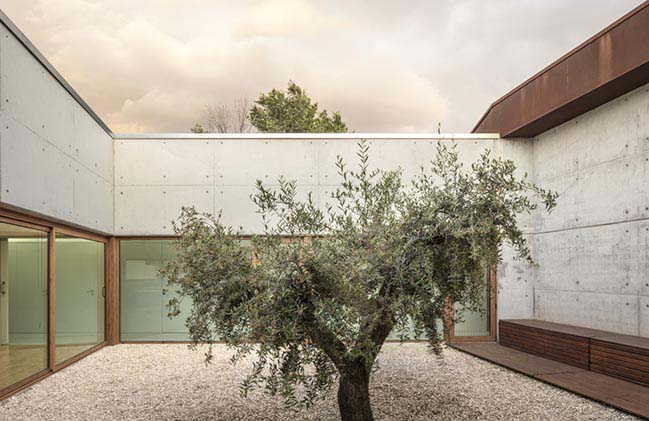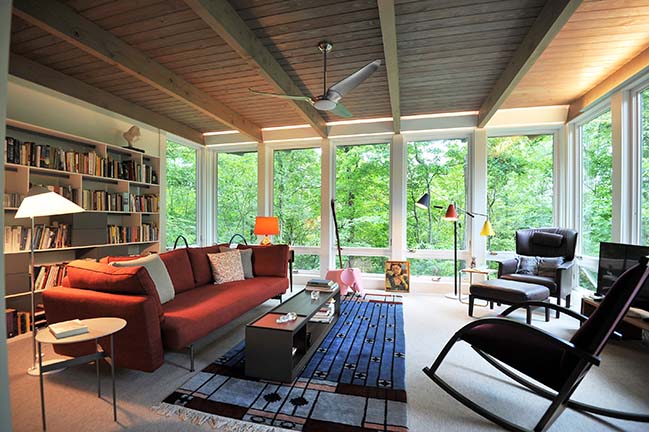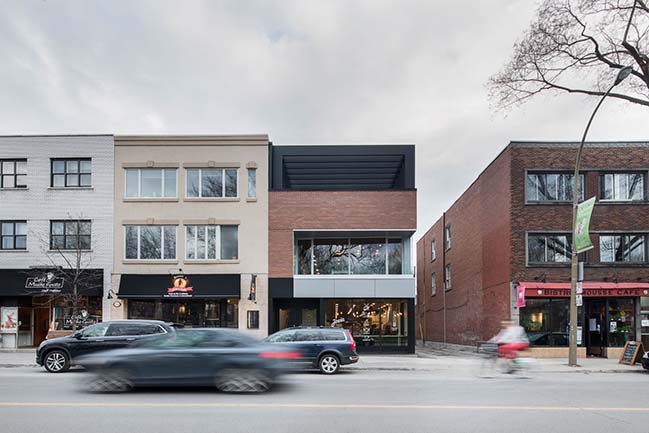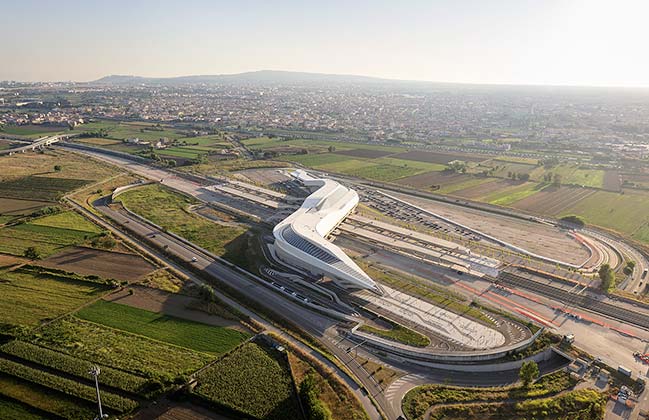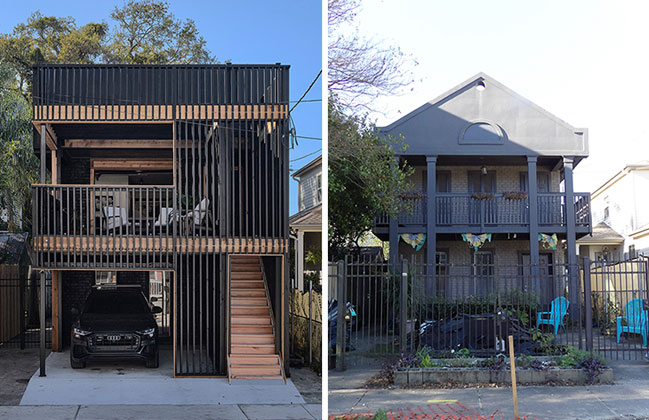09 / 02
2018
The project in via Paleocapa 7 originated with the goal of restoring light to this Milan edifice designed by Pietro Lingeri in the late 1940s.
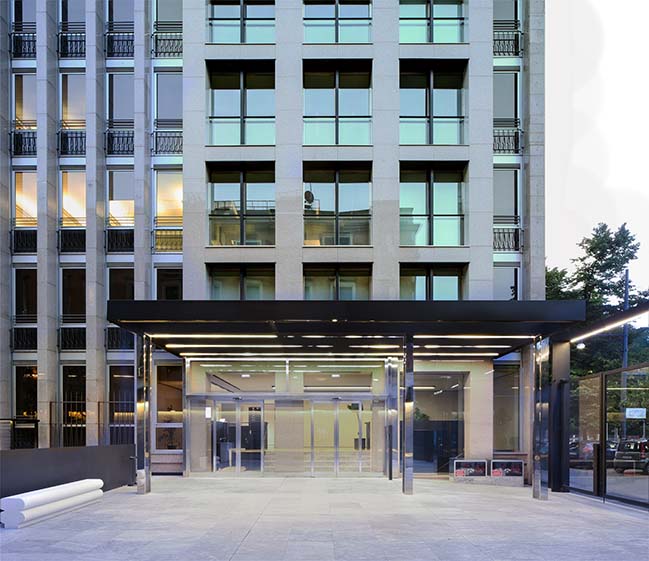
© Filippo Romano
Architect: Scandurra Studio
Location: Milan, Italy
Year: 2017
Photography: Filippo Romano, Delfino Sisto Legnani e Marco Cappelletti
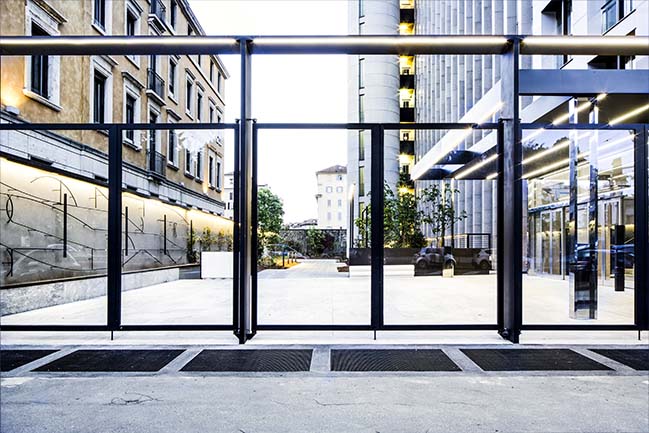
© Filippo Romano
From the architect: Scandurra Studio decided to make the structure a space that was open to the city, creating an interior garden and introducing a metaphysical piazza, as defined by Alessandro Scandurra, which welcomes passing pedestrians adjacent to the public walkway of the street that runs alongside the Viale della Triennale.
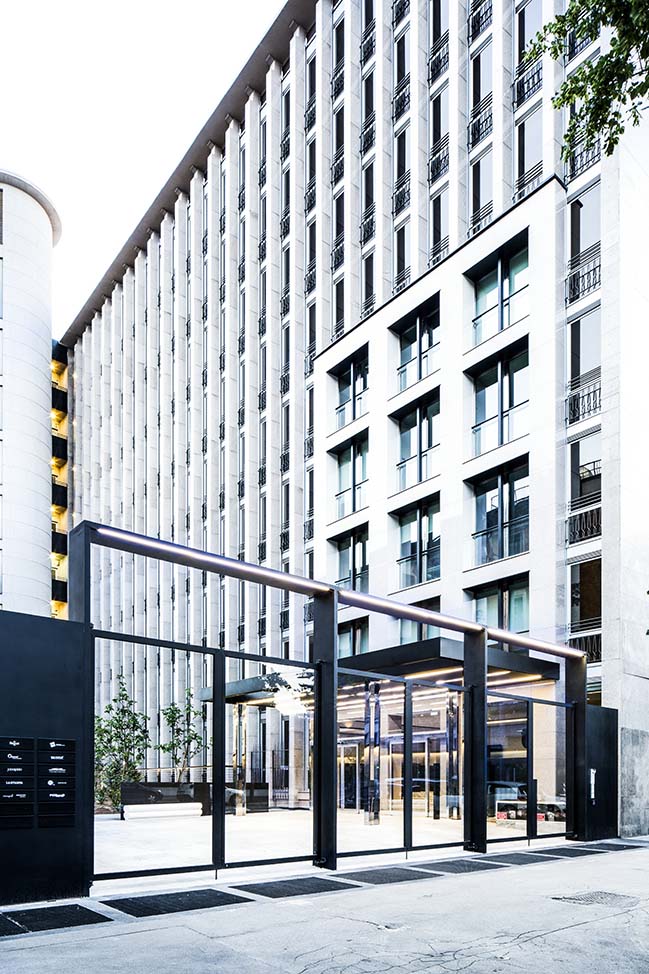
© Filippo Romano
The discovery of vintage job-site photos—together with research into and study of the building's original features—revealed a clarity and simplicity that was lost in subsequent remodelling and renovations over the years. This is why architect Alessandro Scandurra first chose to work with the proportions of the facade’s openings, to which were added the design for the gate on Via Paleocapa and the awning above the entrance.
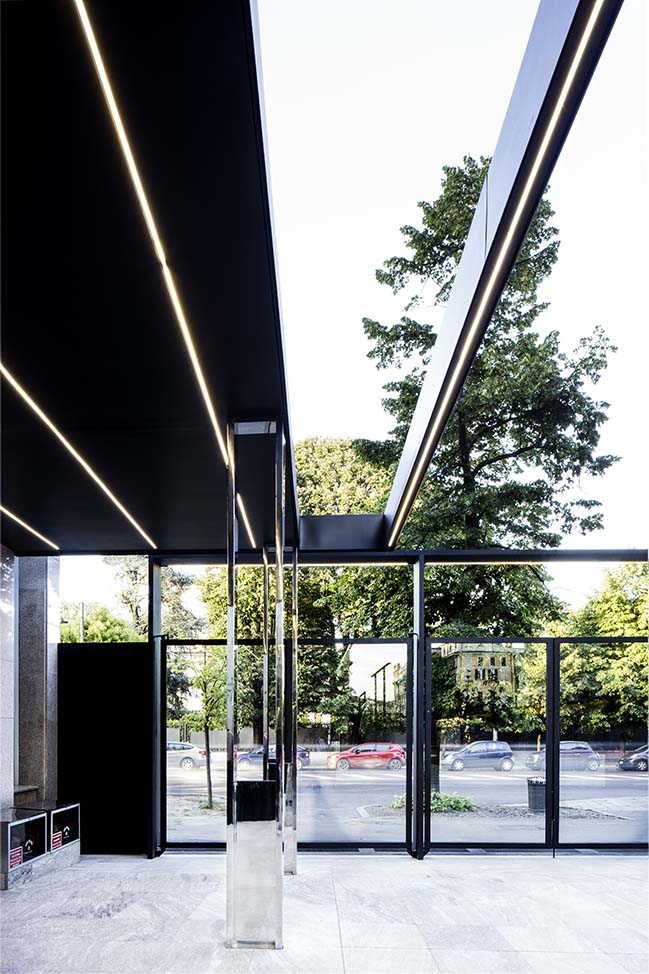
© Filippo Romano
These new elements interact with the proportions of existing ones and give the building a renewed aesthetic and formal rigour, in continuity with the Milanese school, combining a lightness of form in the facades and technical details with pragmatism, giving rise to buildings characterized by a rarefied, incisive, and rigorous beauty.
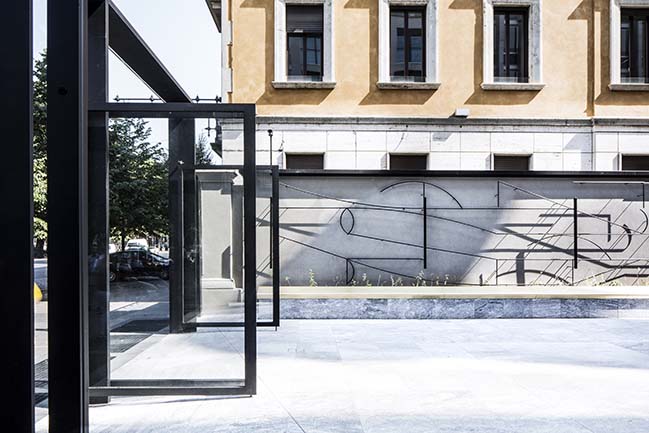
© Filippo Romano
The garden has been redesigned and includes the introduction of new species to create an additional, unexpected green space, adjacent to the public walkway.
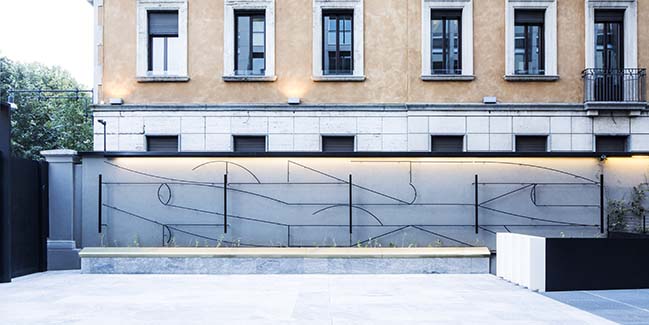
© Filippo Romano
At the entrance, this green space is preceded by a small metaphysical piazza, in tribute to the artists of Milan’s historic gallery Il Milione. The metal wall decorations, the white bench and parapet, together with the illuminated trilithic decorative elements, all become signs of art in the city and private spaces that capture the pedestrian’s gaze.
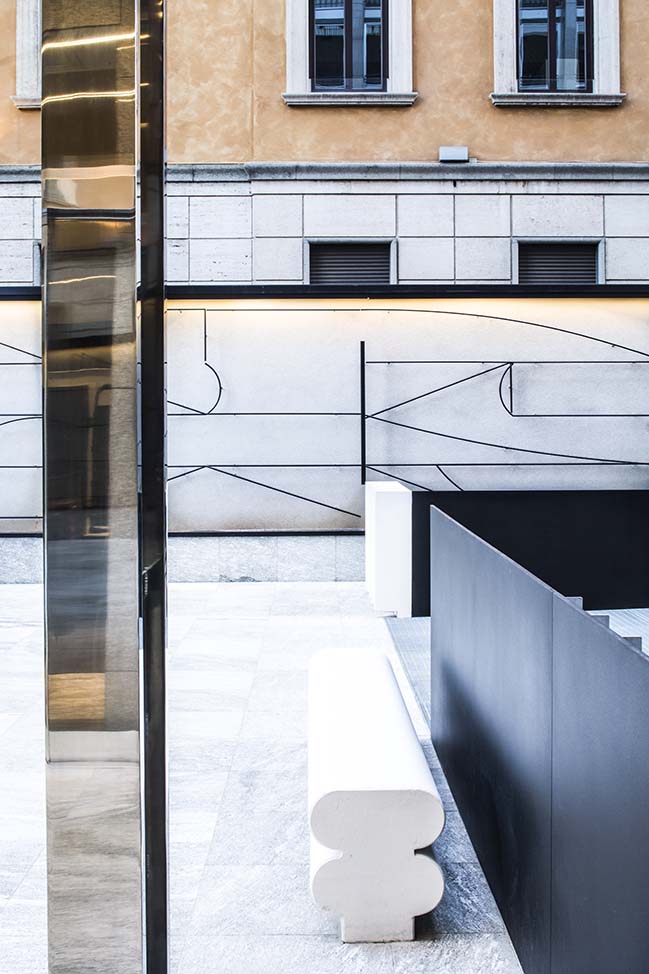
© Filippo Romano
These areas are designed to accompany the walk towards the workplace, from the exterior spaces to the private interior spaces, where the halls and the design of the furnishings are coherent with the materials used. Stone, metal, and glass define and bring the expressivity offered outside of the building into the interiors. In this way, the building returns to the city and the gestures that compose it are mixed with those of the street to mingle in a new urbanity.
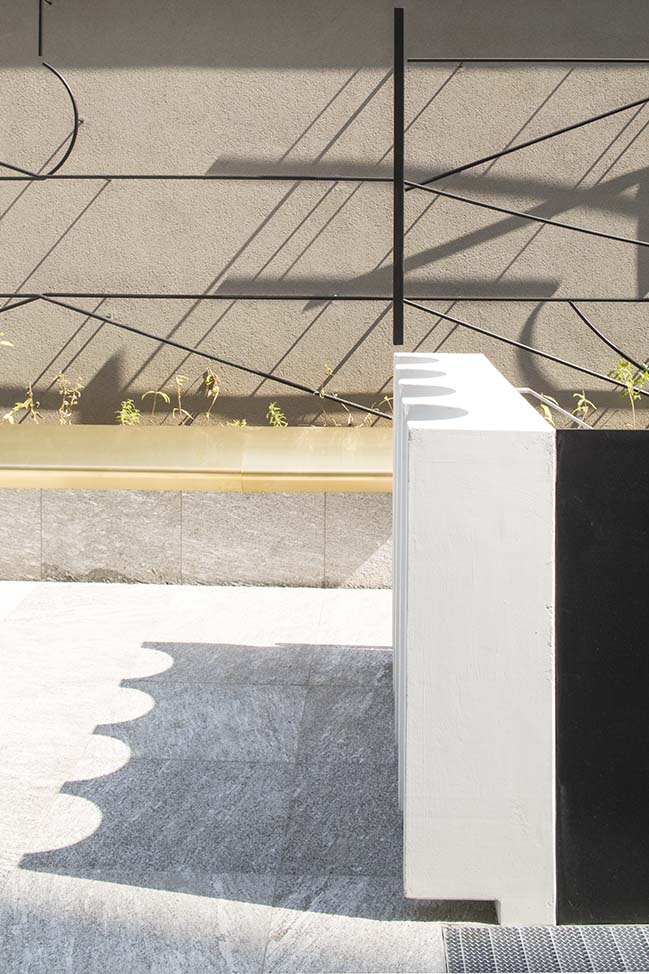
© Filippo Romano
Alessandro Scandurra Explains: ‘The city is a composite property that manages to be viable only if there are spaces that stimulate interaction and dialogue between the public and private sectors. Only by opening spaces you can hope that vitality will emerge and show itself. Milan is changing a great deal in this regard, every day we see that private parties are no longer only held in beautiful interiors hidden from the city but rather in popular gathering places and events everywhere.’
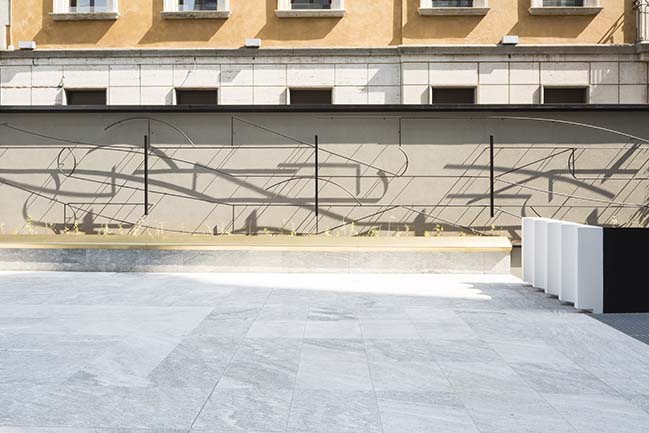
© Filippo Romano
With these projects, Scandurra Studio wanted to give a new voice to a Milan, which has remained hidden and forgotten for far too long. Alessandro Scandurra continues, ‘Milan has a tendency to do without saying, it has a certain reluctance to brag, almost a desire to hide itself.’
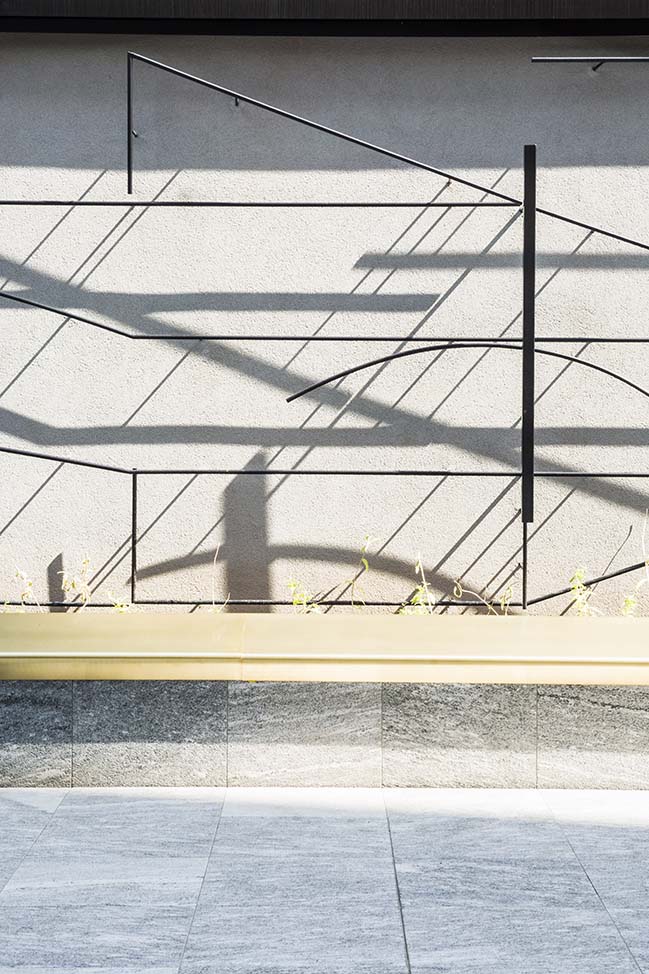
© Filippo Romano
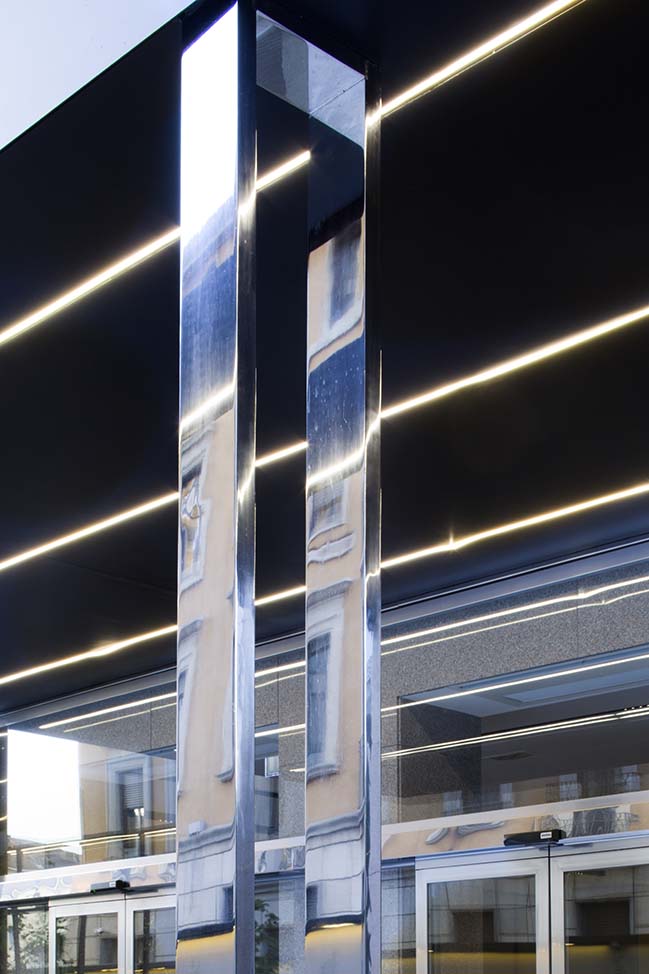
© Filippo Romano
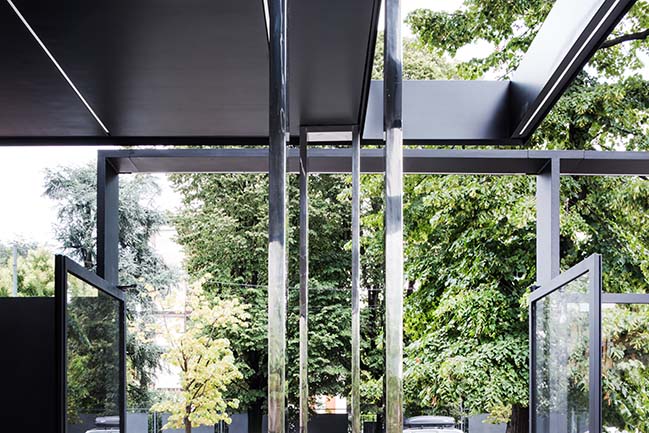
© Filippo Romano
> You may also like: Sarca 235 in Milan by Scandurra Studio
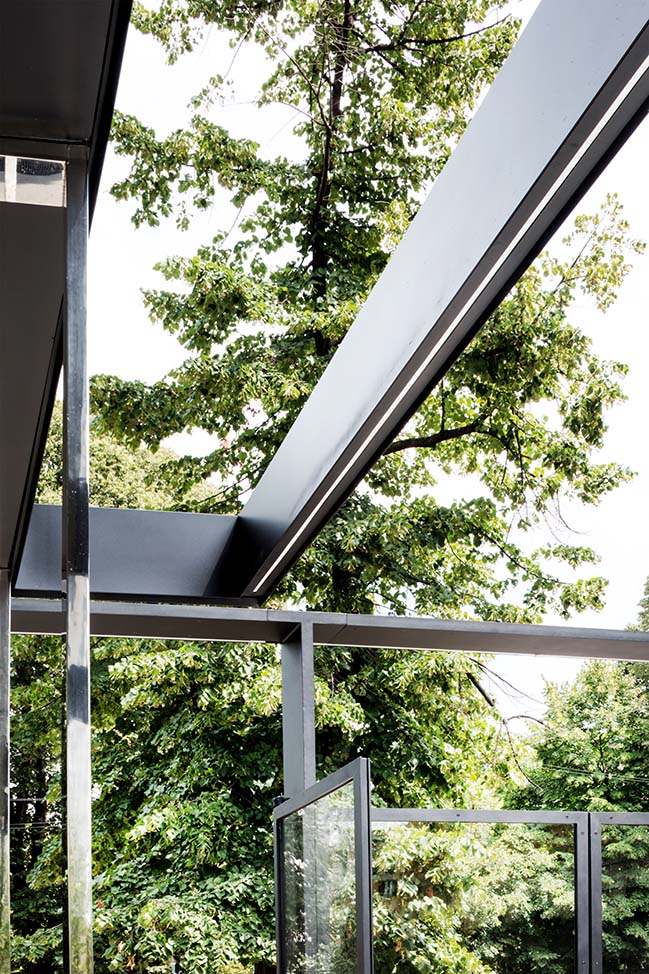
© Filippo Romano
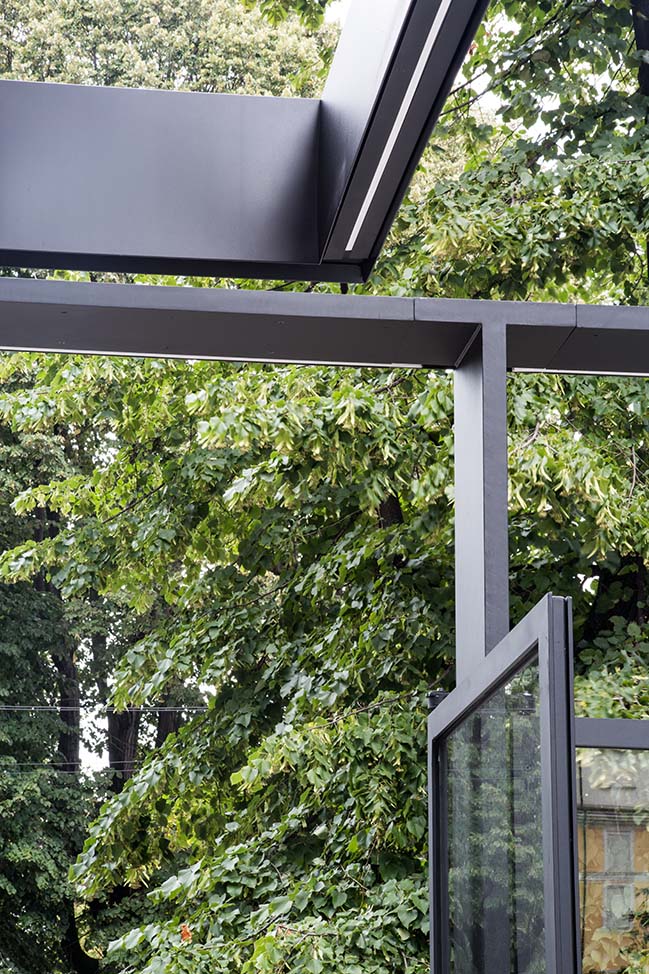
© Filippo Romano
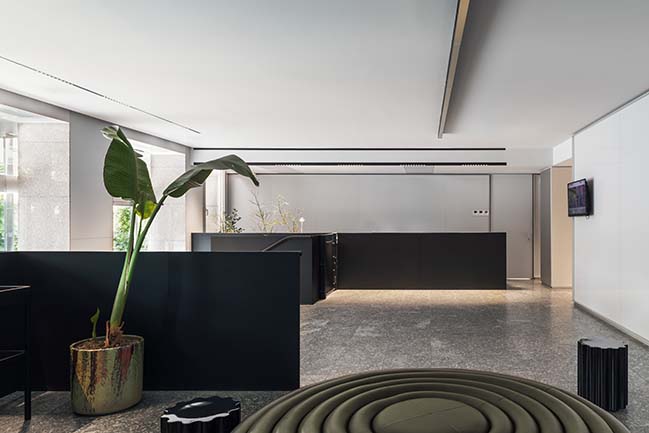
© Delfino Sisto Legnani e Marco Cappelletti
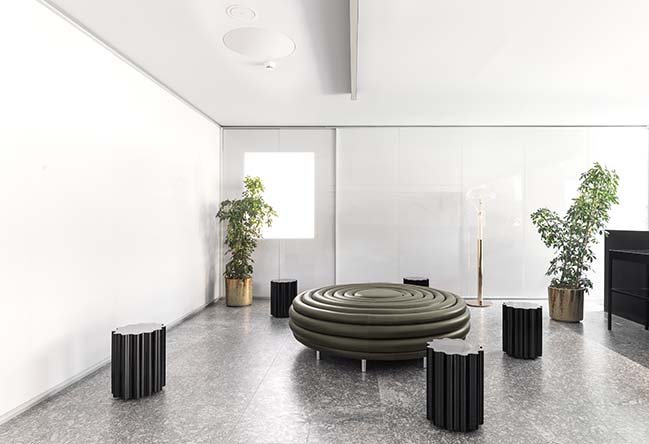
© Delfino Sisto Legnani e Marco Cappelletti
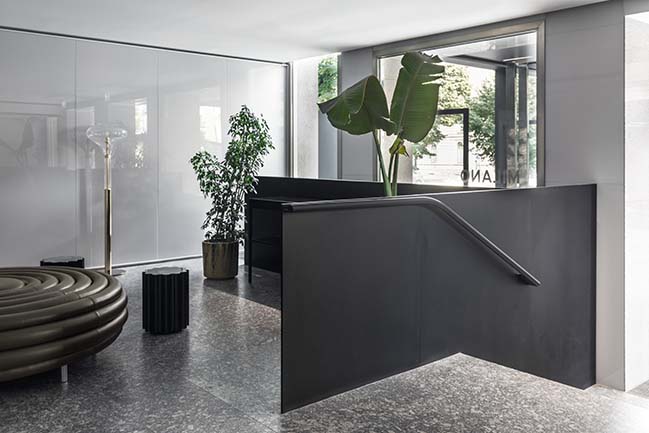
© Delfino Sisto Legnani e Marco Cappelletti
[ VIEW MORE ARCHITECTURE IN ITALY ]
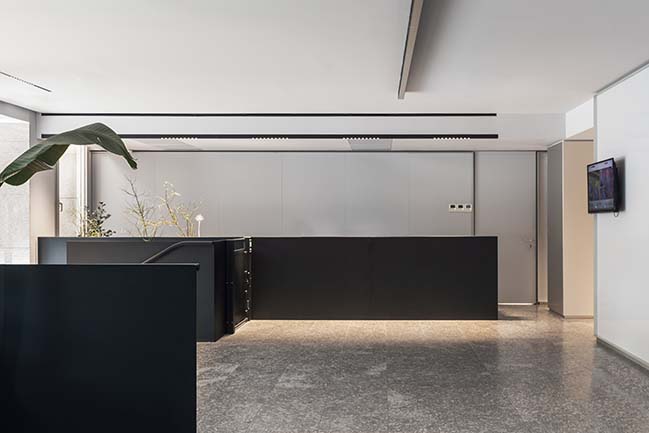
© Delfino Sisto Legnani e Marco Cappelletti
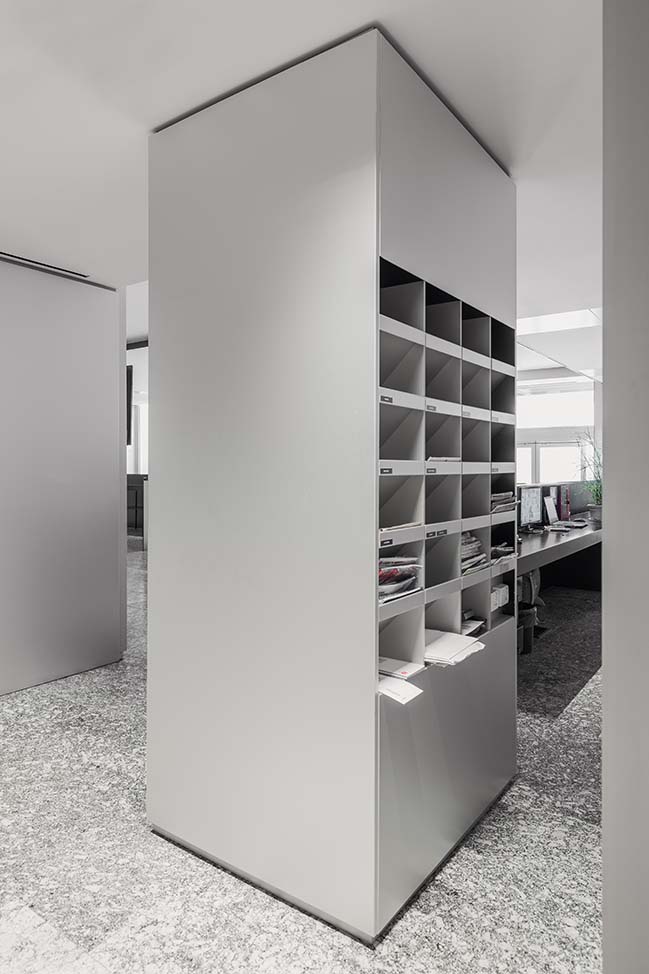
© Delfino Sisto Legnani e Marco Cappelletti
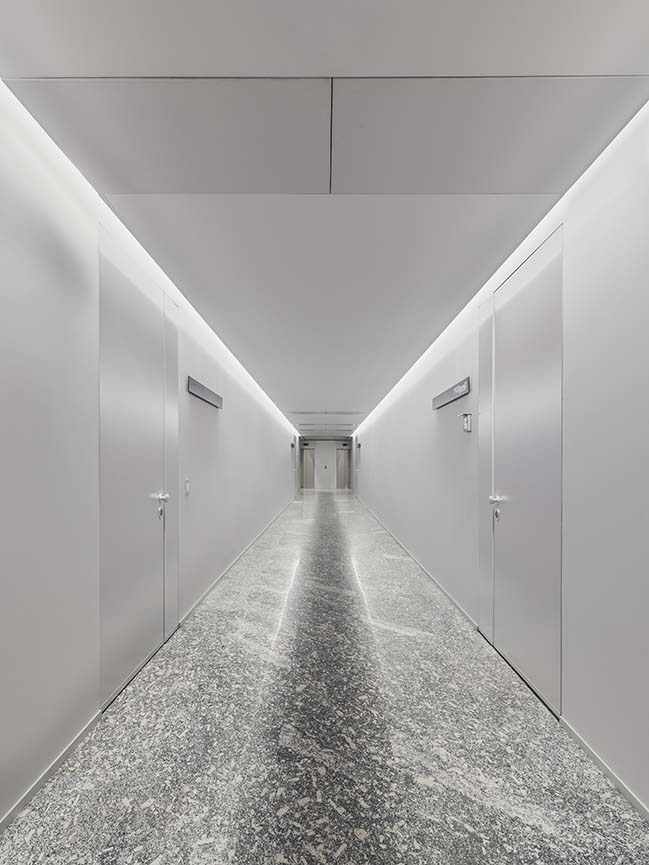
© Delfino Sisto Legnani e Marco Cappelletti
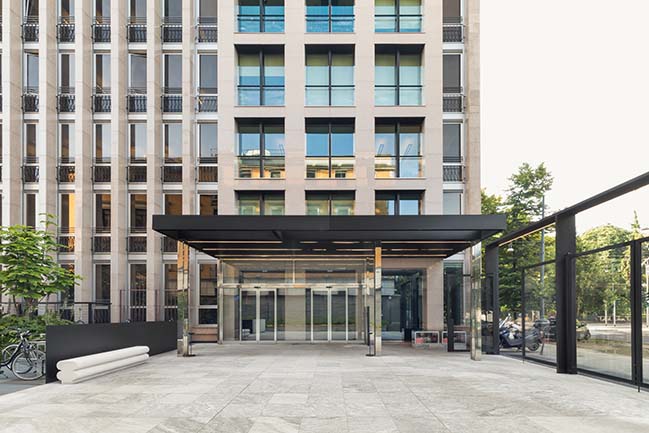
© Delfino Sisto Legnani e Marco Cappelletti
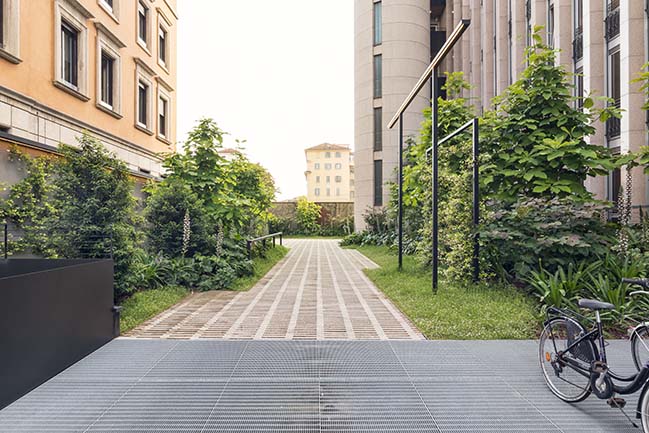
© Delfino Sisto Legnani e Marco Cappelletti
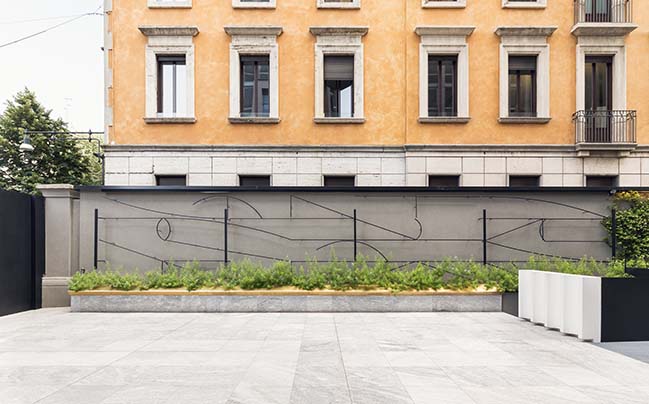
© Delfino Sisto Legnani e Marco Cappelletti
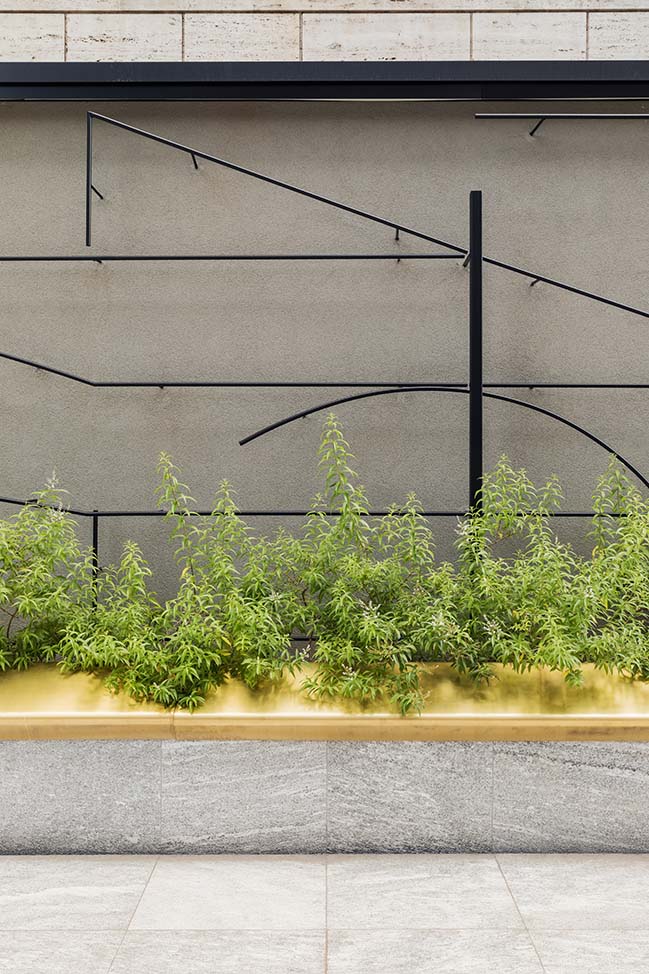
© Delfino Sisto Legnani e Marco Cappelletti
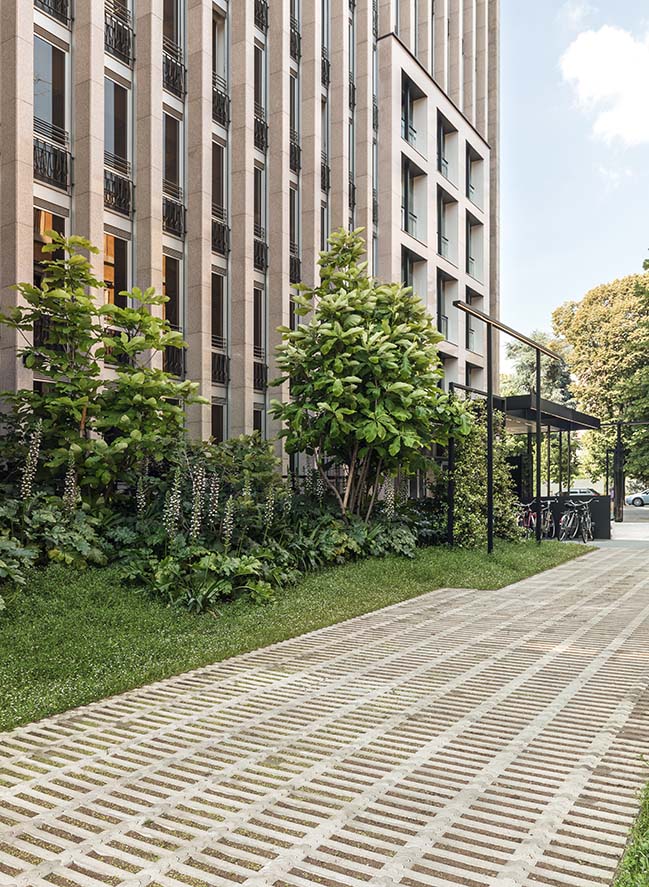
© Delfino Sisto Legnani e Marco Cappelletti
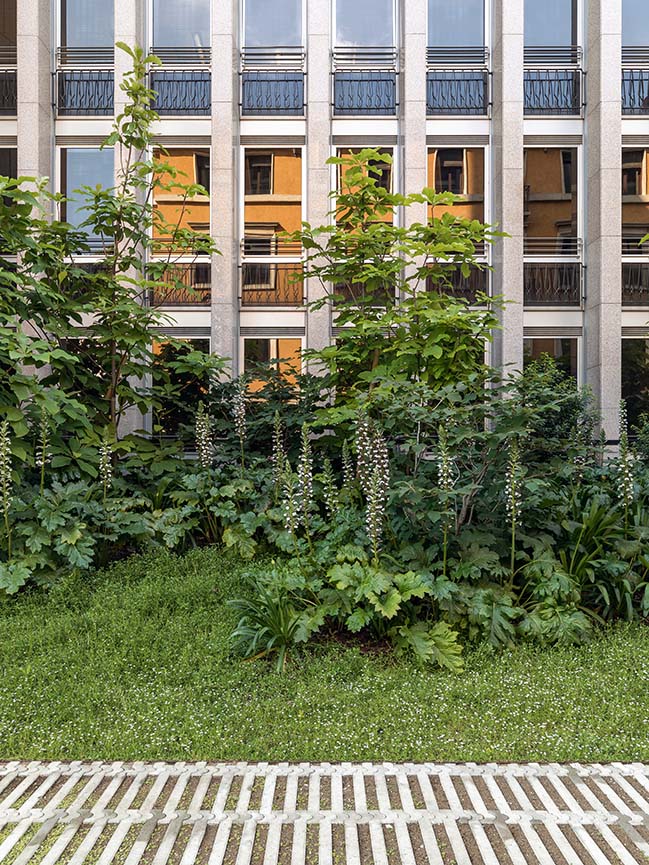
© Delfino Sisto Legnani e Marco Cappelletti
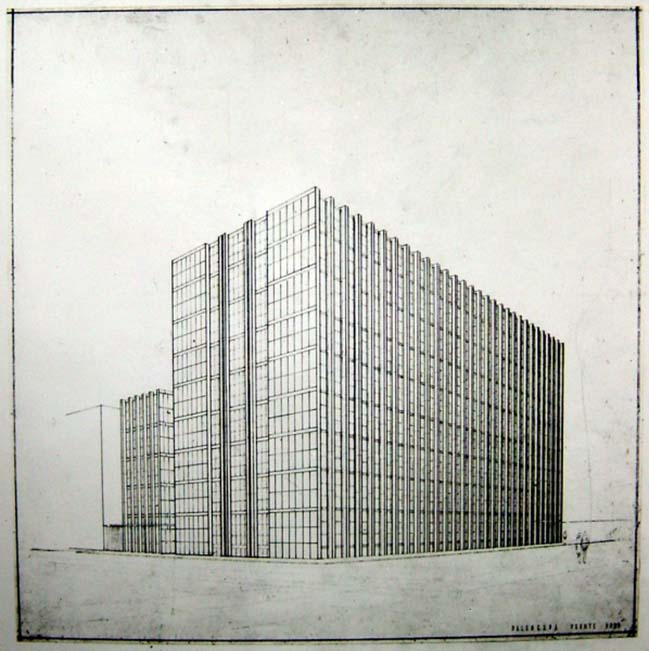
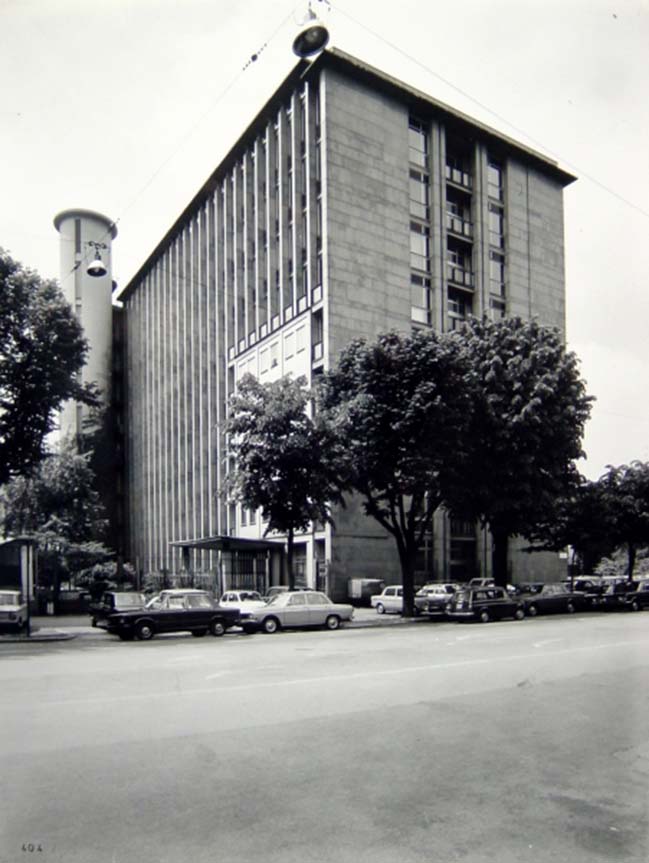
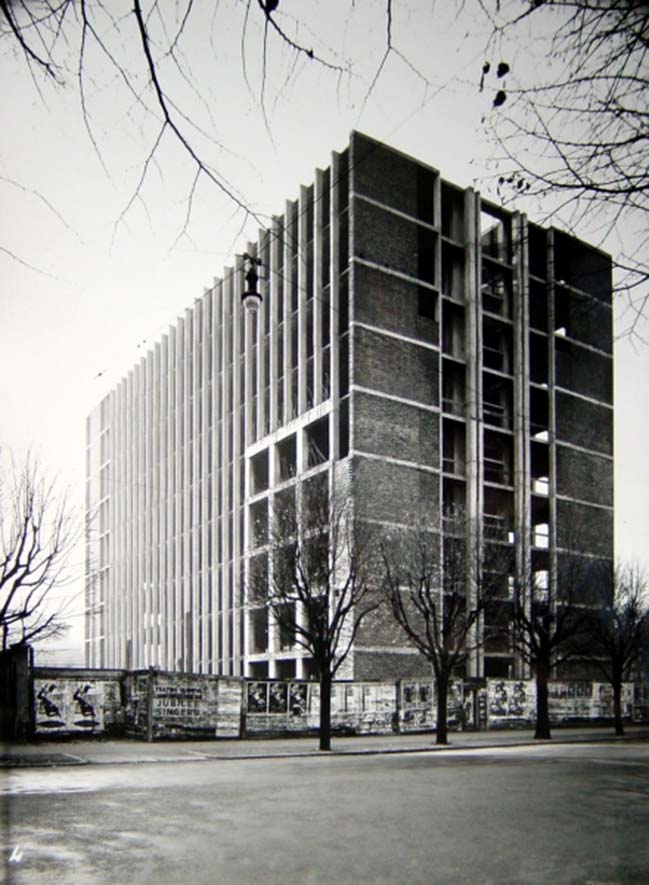
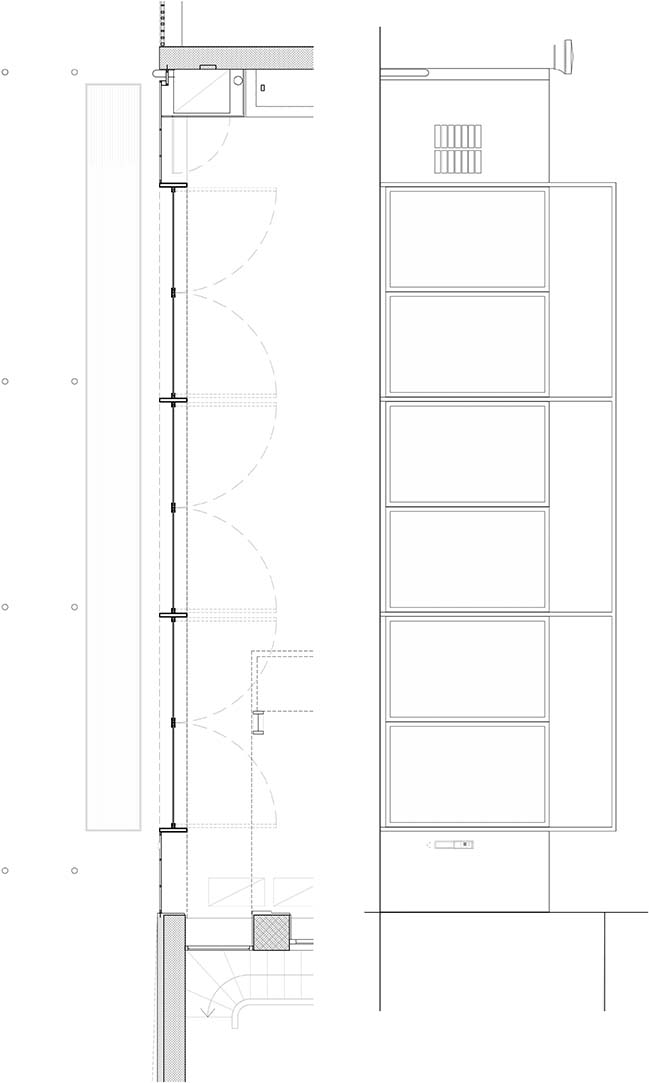
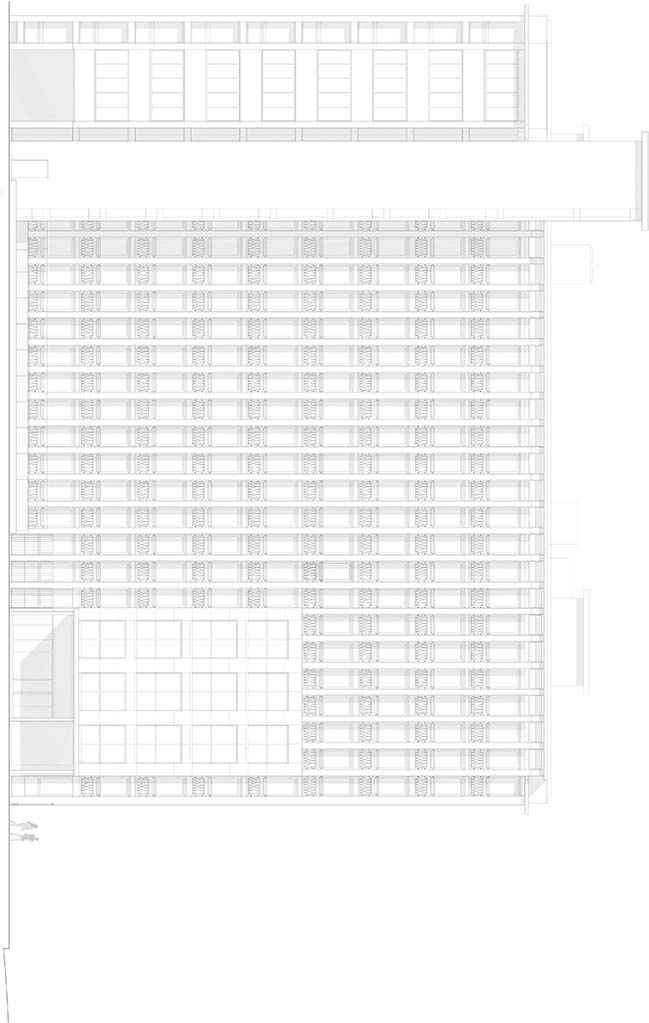
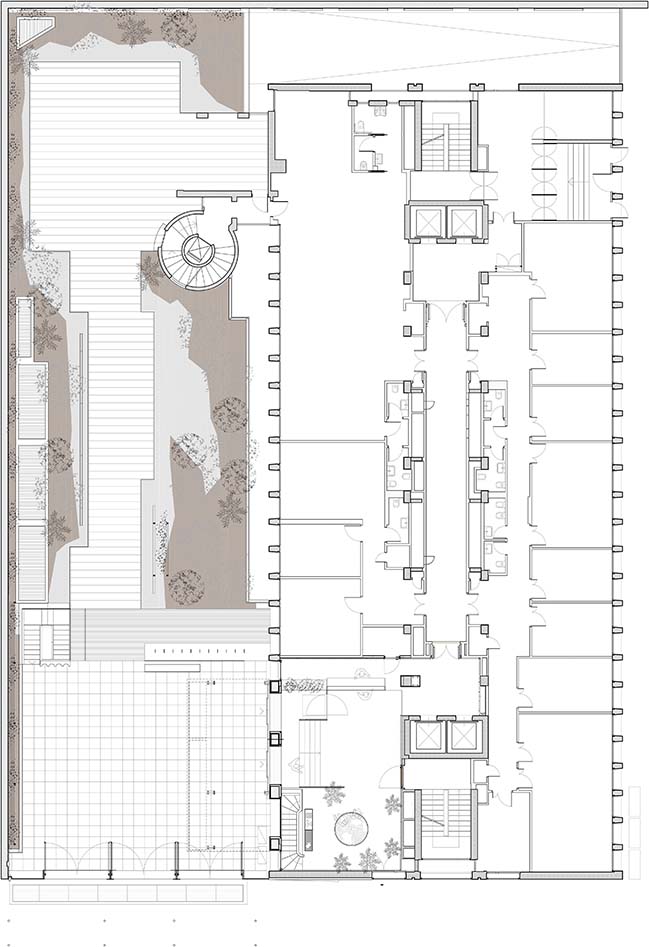
Two Renewed Buildings in Milan by Scandurra Studio
09 / 02 / 2018 The project in via Paleocapa 7 originated with the goal of restoring light to this Milan edifice designed by Pietro Lingeri in the late 1940s
You might also like:
