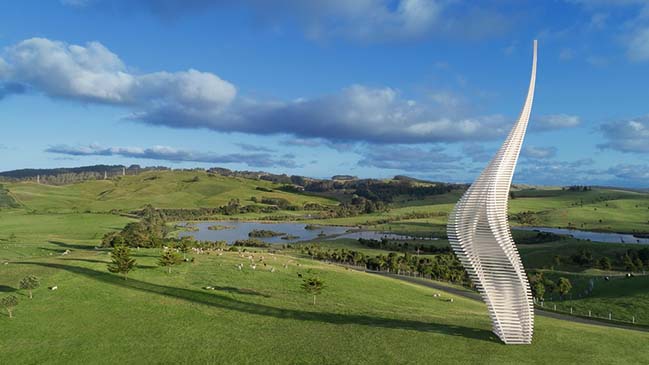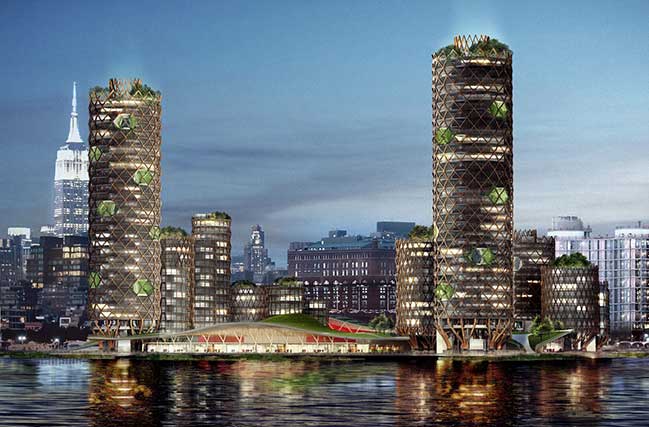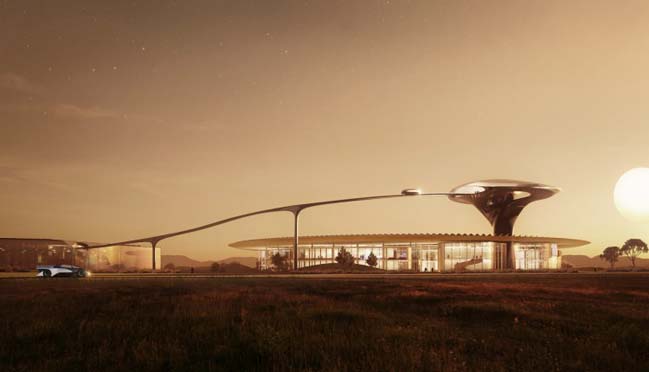02 / 14
2018
Kaven + Co. and William / Kaven Architecture unveil full proposal for the broadway corridor in Portland, Oregon, that includes tallest building on the west coast and underground high-speed transportation hub.
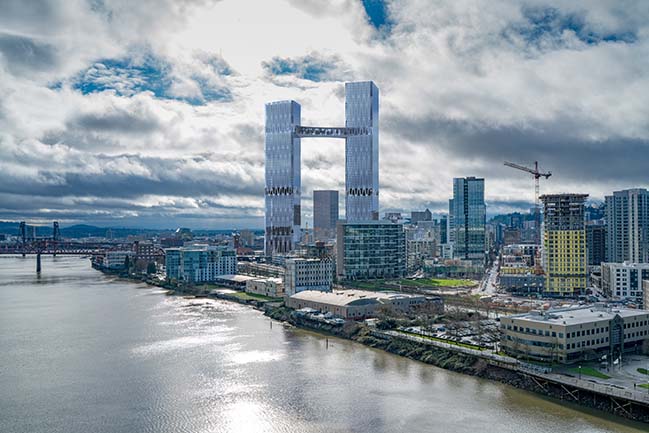
The conceptual plan, which would provide approximately 5 million square feet of new development, consists of multiple high-rise buildings with a mix of uses that includes retail, office, hospitality and residential. The bold concept would reconnect Union Station to the Pearl District by removing the Broadway ramp and subsequently create a pedestrian-centric district organized around an extension of the North Park Blocks. Further, Kaven + Co.’s vision integrates the potential for a marquee transportation hub for high-speed rail and underground mass public transit innovations adjacent to Amtrak’s Union Station.
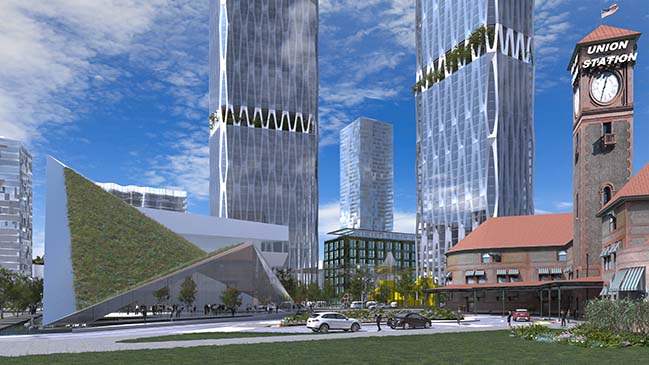
The two tallest central towers, one of which would exceed 970 vertical feet, would be interlinked by a glass-enclosed botanical bridge spanning 236 feet across the North Park Blocks some 680 feet in the air, providing dramatic aerial views of the entire city. Additional buildings situated along the park would deliver a diversity of mixed building typologies, ranging from affordable to market-rate residential with ground-floor retail and office. Other elements of the plan include four residential towers, an indoor market fronting the north end of the park blocks, a museum and a block-long reflecting pool. A glass-covered park with play structures and food carts that could be enjoyed in all seasons would occupy the block between Union Station and the new district.
“This is a historic opportunity to revitalize a core area of our city,” William / Kaven partner and Kaven + Co. founder Daniel Kaven says of the studio’s plans. “Our vision is to develop an urban district capable of accommodating Portland’s rapid growth and provide the building blocks of future transportation resources. It is our hope to work with the City of Portland and its stakeholders to fully realize a vision that will both be an architectural draw to Portland and spur economic and cultural development far beyond the scope of the project.”
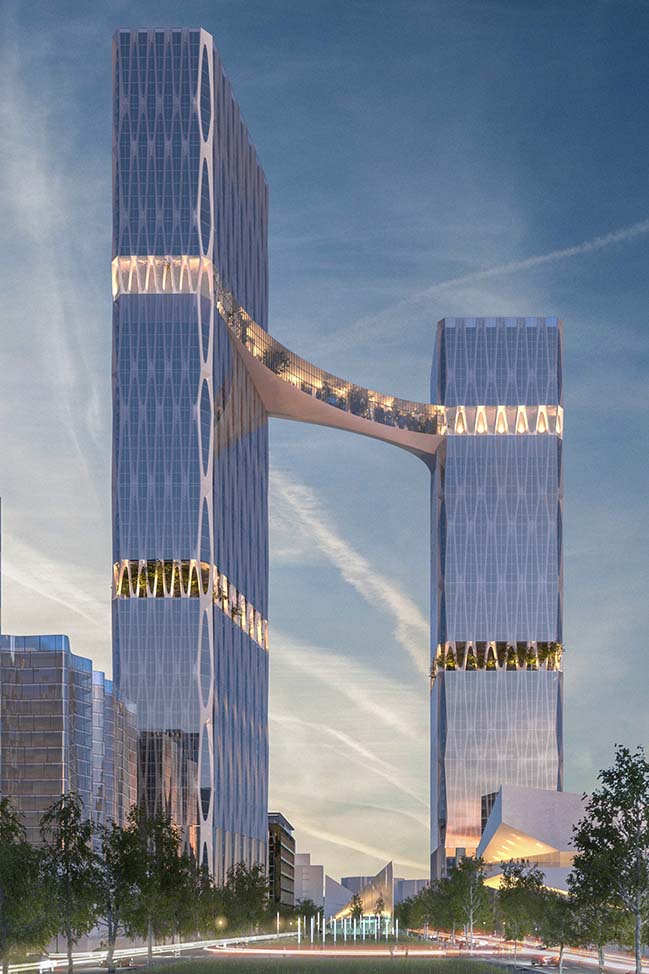
Kaven + Co.’s proposal to the City of Portland outlines a development model in which Kaven + Co. serves as Master Developer, working through the master planning phase to maximize the sale of the land by parceling it into program-specific development zones. Following the approval of a master plan for the district, the firm would oversee a process in which there would be global outreach for additional design and development teams via a series of RFPs. Speaking on the proposal, Kaven states; “It is our firm belief that development at this scale works best when executed by multiple hands. Successful cities are the sum total of a diversity of design and building typologies. It is our desire to help lead the grand vision of the district in tandem with the City and its stakeholders, but ultimately share the the load of the design and development. The combined experience and financial resources afforded by this multi-team approach will maximize proceeds to the taxpayers and foster a democratic vision and process. What we have put forth as a design concept is just the beginning.”
Kaven + Co. submitted the proposed plan last week in response to an RFQ for the Broadway Corridor redevelopment by the City of Portland’s urban renewal agency, Prosper Portland. The agency is due to announce the shortlist in March.
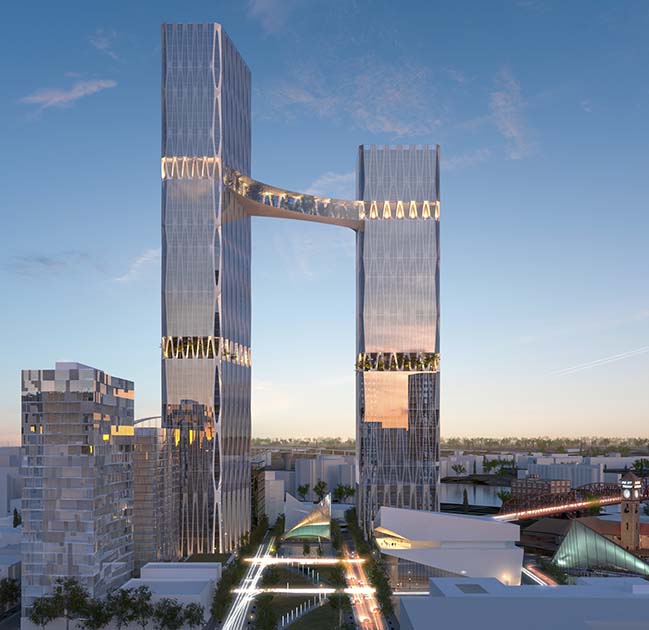
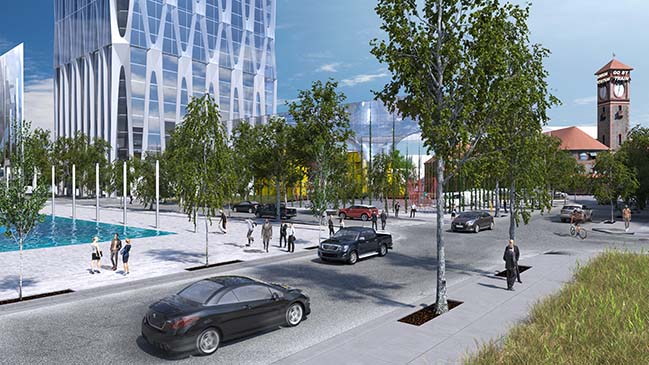
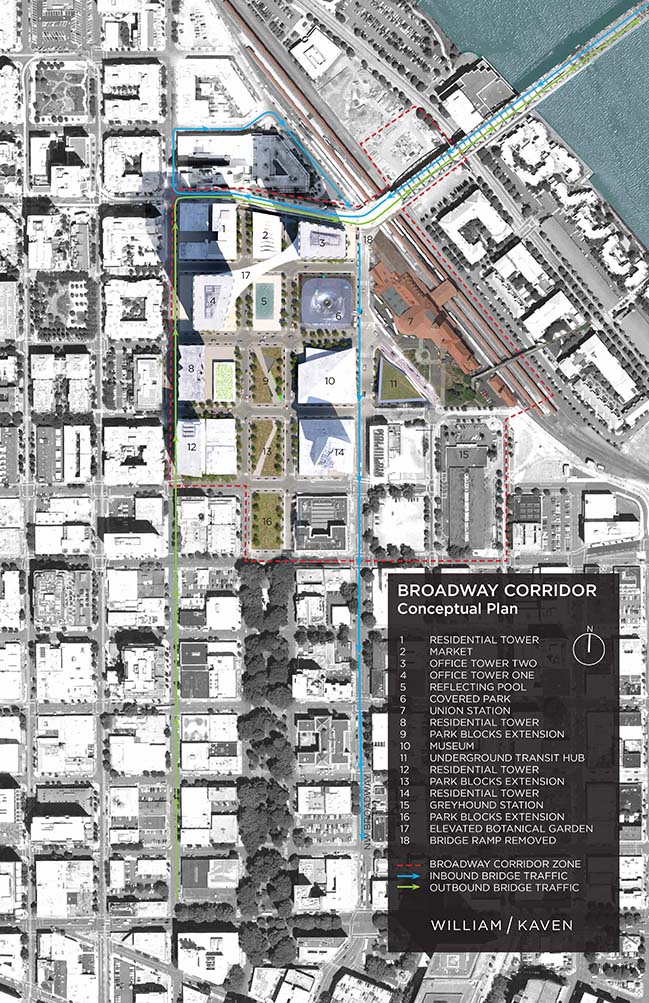
> Japanese restaurant in Portland by Kengo Kuma and Associates
> Canada tallest building by Foster + Partners
William / Kaven unveils proposal for the tallest building in Portland
02 / 14 / 2018 Kaven + Co. and William / Kaven unveil full proposal for the broadway corridor in Portland, Oregon, that includes tallest building on the west coast
You might also like:
Recommended post: MAD designs futuristic campus for Faraday Future in California
