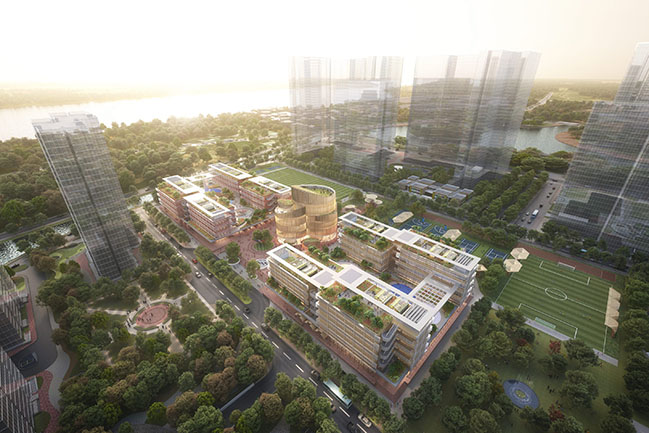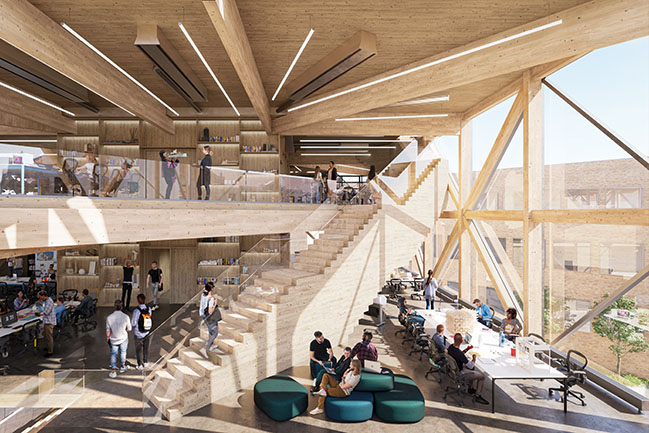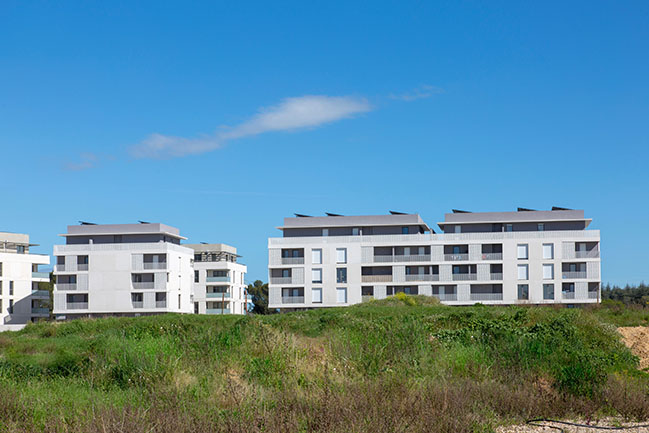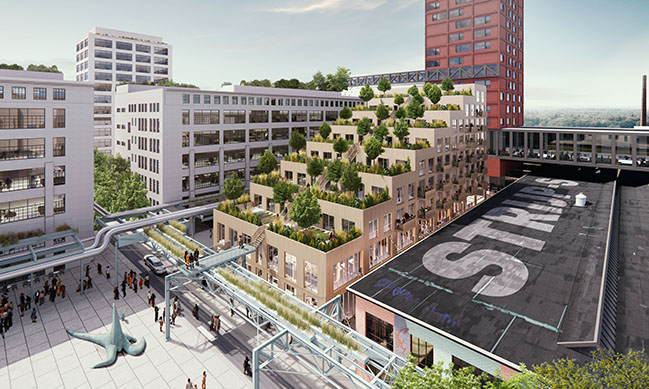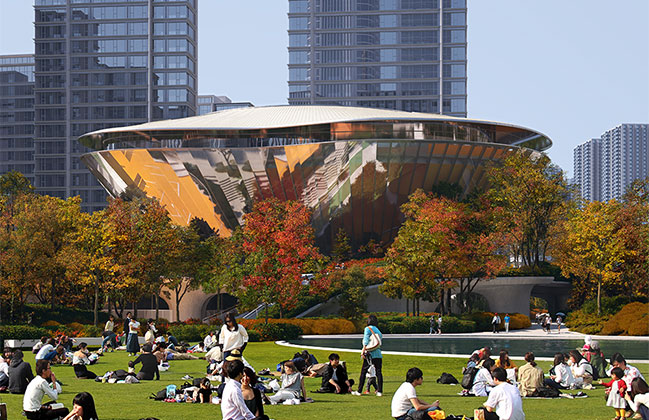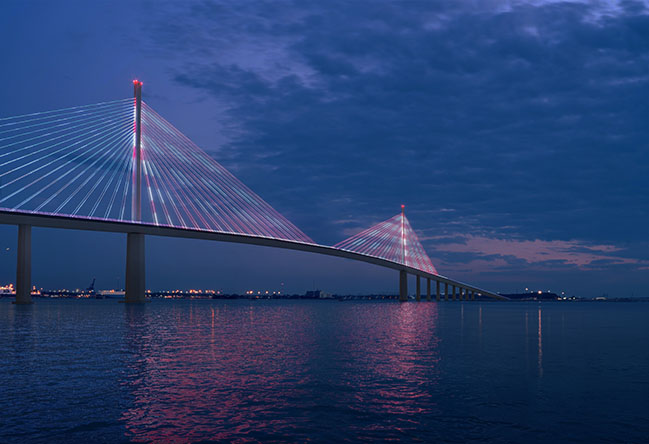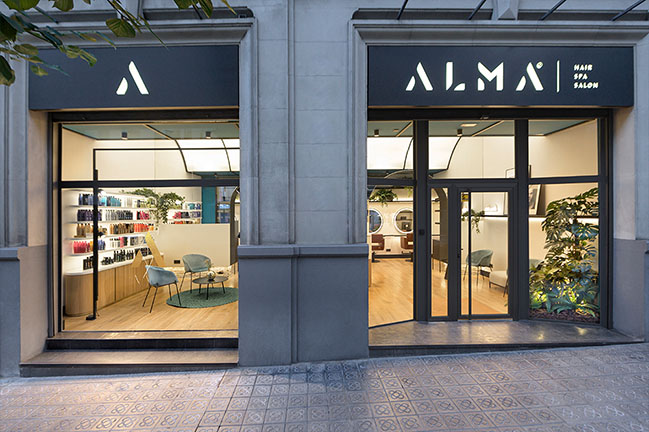06 / 03
2024
Construction works have reached roof level at the new 3.2 million sq. ft. development above Hong Kong's High Speed Rail West Kowloon Terminus...
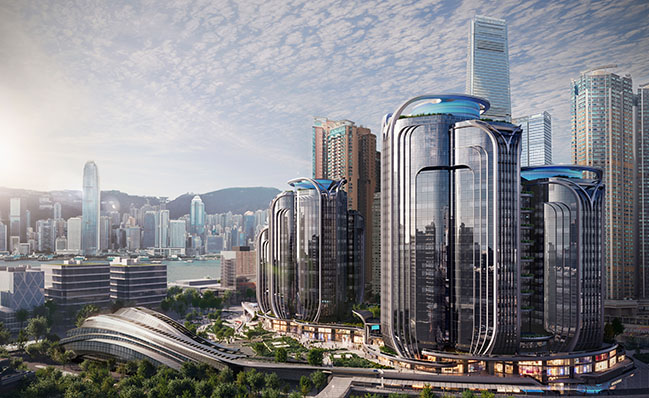
© Hayes Davidson
> NatPowerH Hydrogen Refuelling Stations by ZHA
> Construction of Masaryčka by Zaha Hadid Architects completed
From the architect: Adjacent to the West Kowloon Cultural District, the 3.2 million sq. ft. development above Hong Kong’s High Speed Rail West Kowloon Terminus connects established and emerging neighbourhoods with a network of public gardens and landscaped plazas. Integrating with the station and its rooftop park, the design by Zaha Hadid Architects (ZHA) incorporates civic, office and retail spaces of the highest standards.
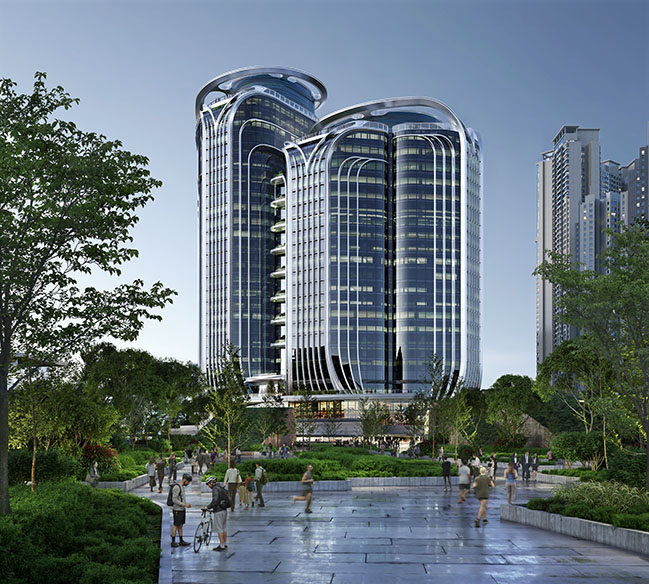
© Atchain
At the heart of West Kowloon in Hong Kong, this landmark development is located above the existing West Kowloon Station highspeed rail terminus which has remained in operation throughout construction. As Hong Kong’s only station on the GuangzhouShenzhen-Hong Kong Express Rail Link, the terminus is a major gateway between Hong Kong and mainland China.
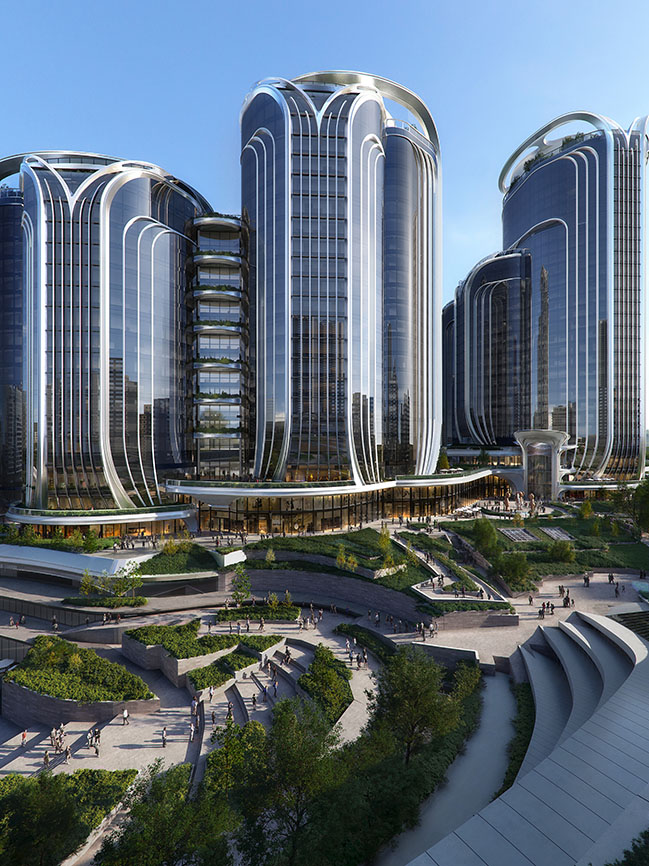
© Atchain
Also adjacent to the Kowloon and Austin stations of Hong Kong’s MTR metro network, this new business district integrates with a key section of the 1.5 km landscaped pedestrian West Kowloon Parkway, giving the communities within Kowloon direct access to the harbourside and parks of the West Kowloon Cultural District.
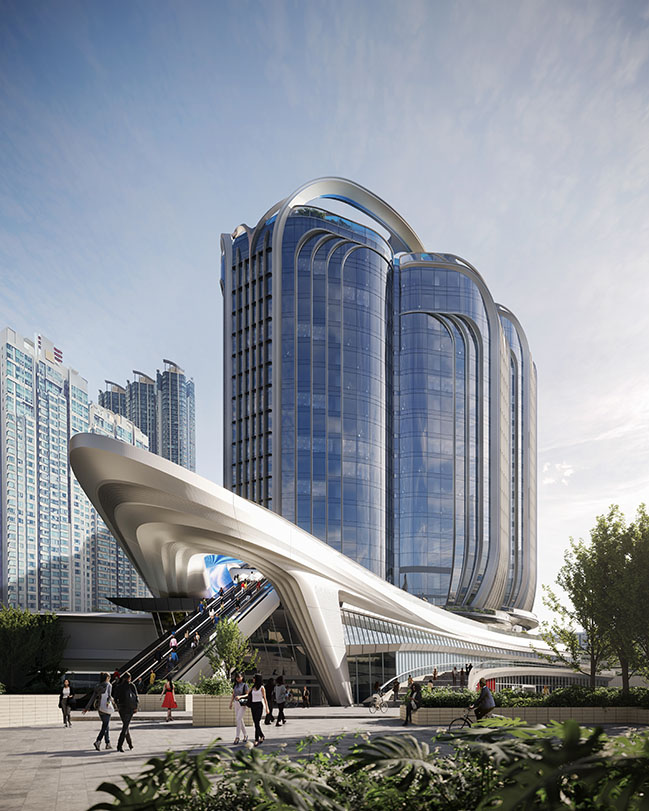
© Hayes Davidson
Providing almost 100,000 sq. ft. of garden terraces, plazas and atriums with shopping and dining on its lower five levels, the development incorporates two pairs of interconnected office towers located at both the northern and southern ends of the site. The towers frame a large central plaza with a sculptural pavilion housing panoramic lifts that connect to the levels below. Linking with the West Kowloon Parkway, the plaza incorporates many sheltered outdoor gathering spaces for relaxation, recreation, and public events.
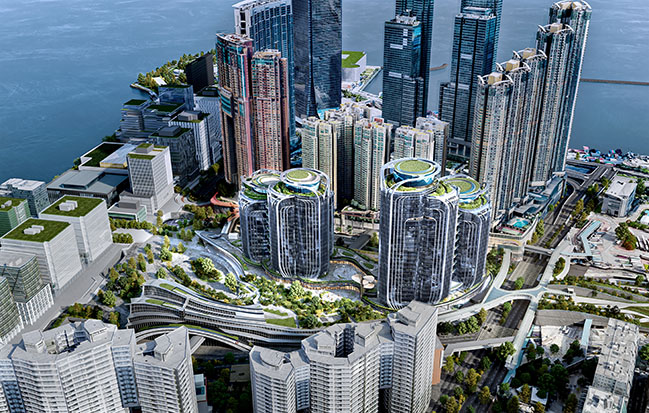
© SuperView
Complementing the unique geometry of West Kowloon Terminus, the development’s composition maximizes outdoor public space and enhances natural ventilation throughout the district, as well as contributes to preventing each tower from being overlooked by its neighbouring building. This configuration also respects the ridgeline of Kowloon’s mountains to the north, adhering to height restrictions that maintain the mountain views from across the harbour on Hong Kong Island.
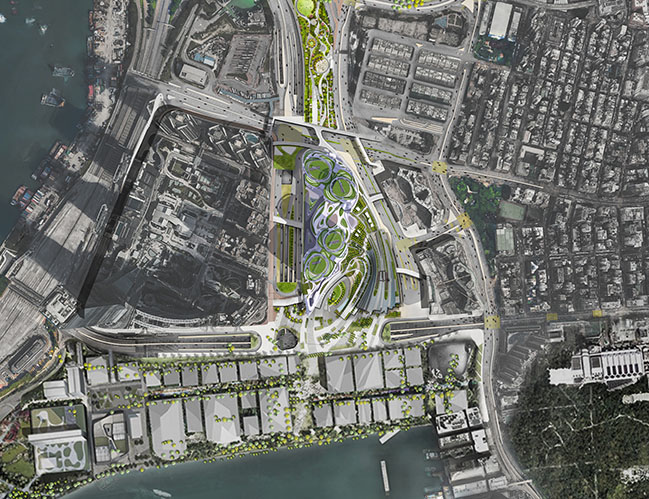
© ZHA
Providing 2.6 million sq. ft of Grade A people-centric workspace in floorplates up to 72,000 sq. ft. that are largely column free and adaptable to current and future work configurations, the towers incorporate floor-to-ceiling heights of at least 3m with panoramic views over Hong Kong and access from all floors to planted outdoor terraces for occupants’ wellbeing.
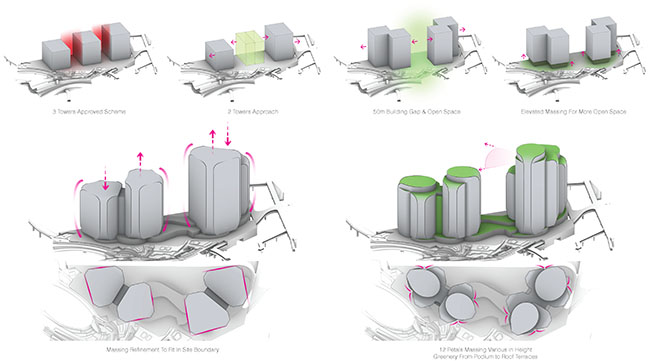
Divided into a series of interconnected ‘petals’ each with a different orientation and height, the towers define a dynamic silhouette on the West Kowloon’s skyline. The top of each tower tapers inward to reduce their perceived volume while the façade’s vertical shading pleats extend over each rooftop, creating ‘halos’ that shelter roof terraces and sky gardens.
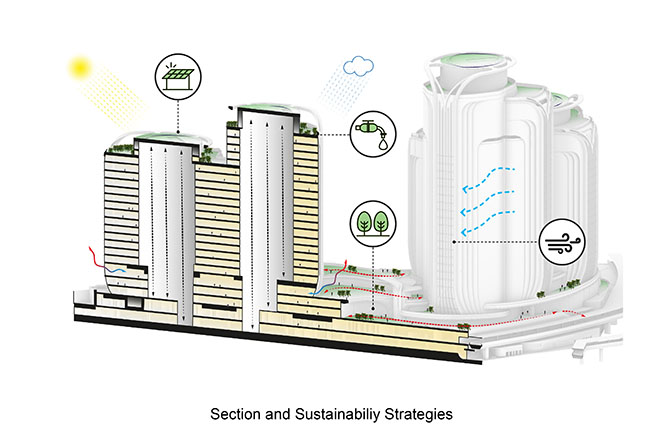
Interwoven with the new landscaped terraces and civic plaza above the station, the towers also taper inward at lower levels, reducing their footprint to increase outdoor space while encouraging pedestrian circulation and air flow.
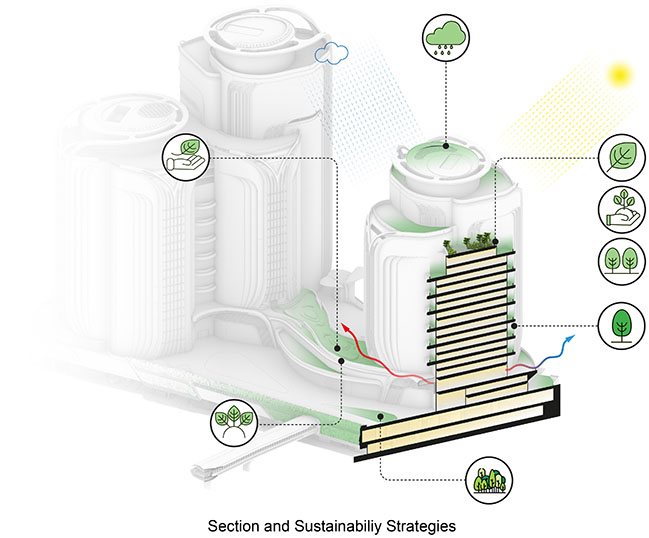
Achieving an 'excellent' BREEAM rating as well as the highest rating of LEED, WELL and HK BEAM Plus pre-certification, the development incorporates high-performance façades with low thermal transfer values and solar shading fins. Photovoltaic panels integrated at roof level and within the façade will reduce energy demand from the city’s electricity grid.
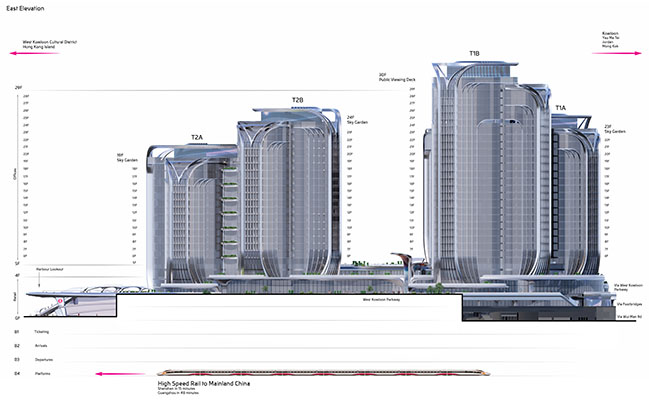
A centralised plant of high-efficiency HVAC systems combined with seawater cooling, heat recovery and a smart building management system that automatically monitors and controls services will ensure the highest standards of comfort and air quality with a significant reduction in energy consumption.
Upon completion, global wealth manager UBS will be consolidating their various Hong Kong operations into a tower within the development.
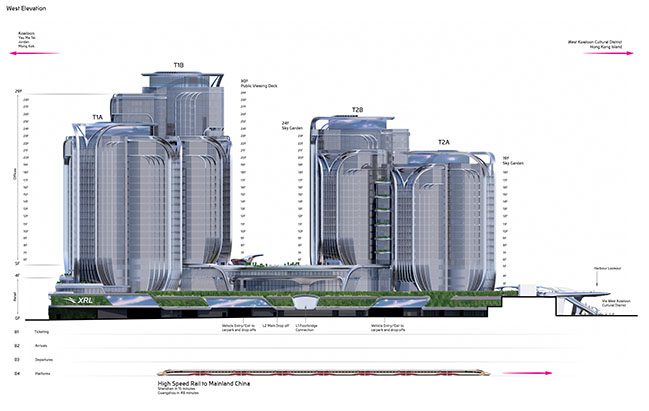
Creating a series of new open spaces for Kowloon’s residents and visitors, together with environments for work and leisure designed to enhance wellbeing, this landmark development at the heart of Hong Kong’s transport network is defined by its unique location within one of the world’s most dynamic cities.
Architect: Zaha Hadid Architect
Project Name: XRL Topside Development
Client: Max Century (HK) Ltd and Century Opal Ltd
Location: West Kowloon, Hong Kong, China
Year: 2020 - 2026
Project size: 58,800 sqm
Project Manager: Sun Hung Kai Properties Limited (SHKP)
ZHA Design: Patrik Schumacher
ZHA Director: Chris Lepine
ZHA Project Directors: Ed Gaskin, Bianca Cheung, Oliver Bray
ZHA Project Associate: Inês Fontoura
ZHA Project Leads: Michael Cheung, Kelvin Ma, Ganesh Nimmala, Theodor Wender, Adrian Yiu
ZHA Project Team: Karthikeyan Arunachalam, Anthony Awanis, Sam Butler, Gerry Cruz, Steven Chung, Kaloyan Erevinov, Thomas Frings, Brandon Gehrke, Zachariah Hong, Leo Liu, Tom Liu, Maria-Christina Manousaki, Pray Mathur, Anastasiia Metelskaia, Irena Predalic, Haseef Rafiei, Dhruval Shah, Hunter Sims, Vincent Yeung
ZHA Competition Directors: Chris Lepine, Sara Klomps
ZHA Competition Project Director: Ed Gaskin, Bianca Cheung
ZHA Competition Associate: Oliver Bray, Gerhild Orthacker
ZHA Competition Team: Fernando Alvarenga, Thomas Bagnoli, Niran Buyukkoz, James (Chun-Yen) Chen, Michael Cheung, Martin Gsandtner, Will (Han Hsun) Hsieh, Berkin Islam, Tiffany Lee, Cheryl Lim, Miroslav Naskov, Ganesh Nimmala, Irena Predalic
Zaha Hadid Architects' Landmark Development Reaches Roof Level Above Hong Kong's High Speed Rail West Kowloon Terminus
06 / 03 / 2024 Construction works have reached roof level at the new 3.2 million sq. ft. development above Hong Kong's High Speed Rail West Kowloon Terminus...
You might also like:
Recommended post: ALMA Hair Spa Salon by Egue y Seta
