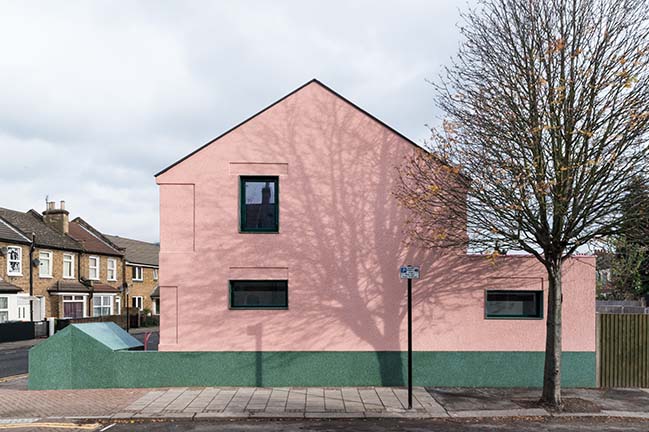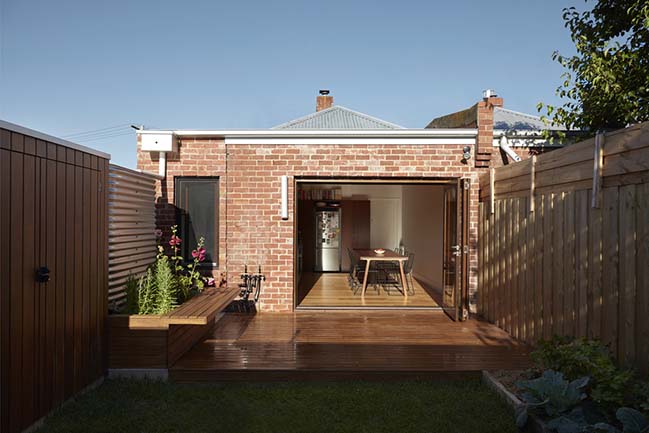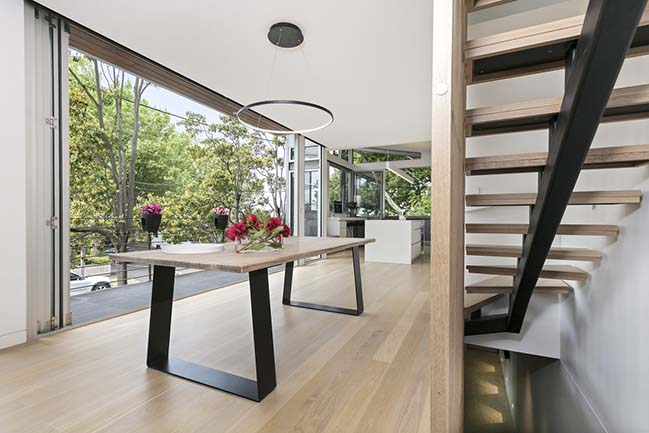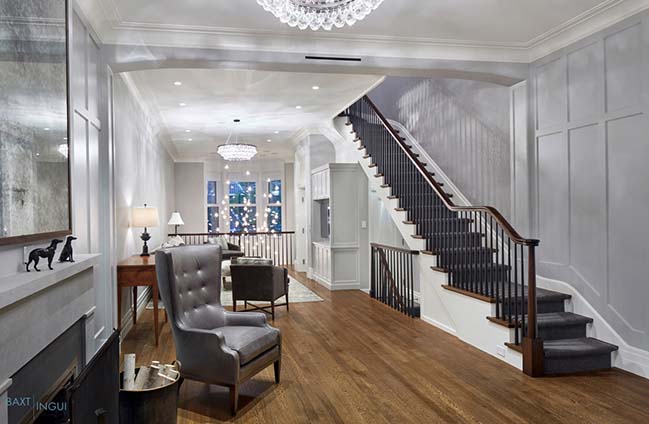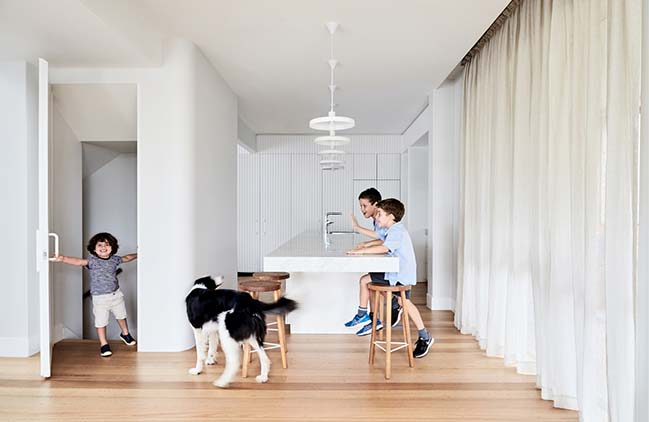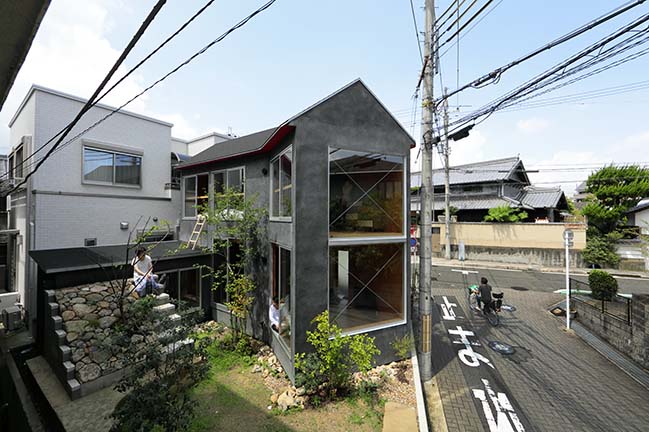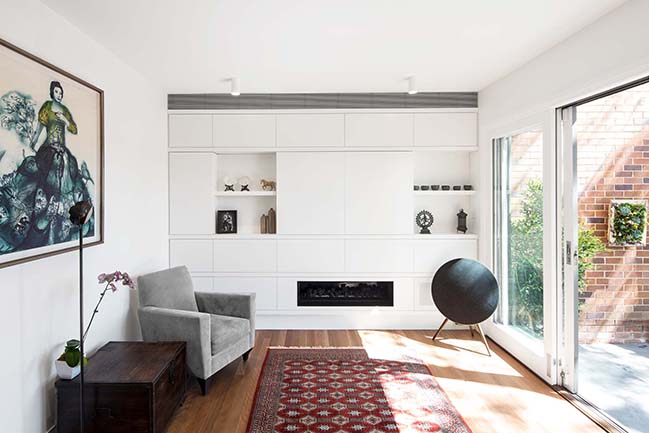04 / 04
2018
In renovating this 1930s house in Amsterdam South, Serge Schoemaker Architects created a high-quality interior full of contrast. With a number of strategic alterations, the office redesigned the ground floor both spatially and functionally.
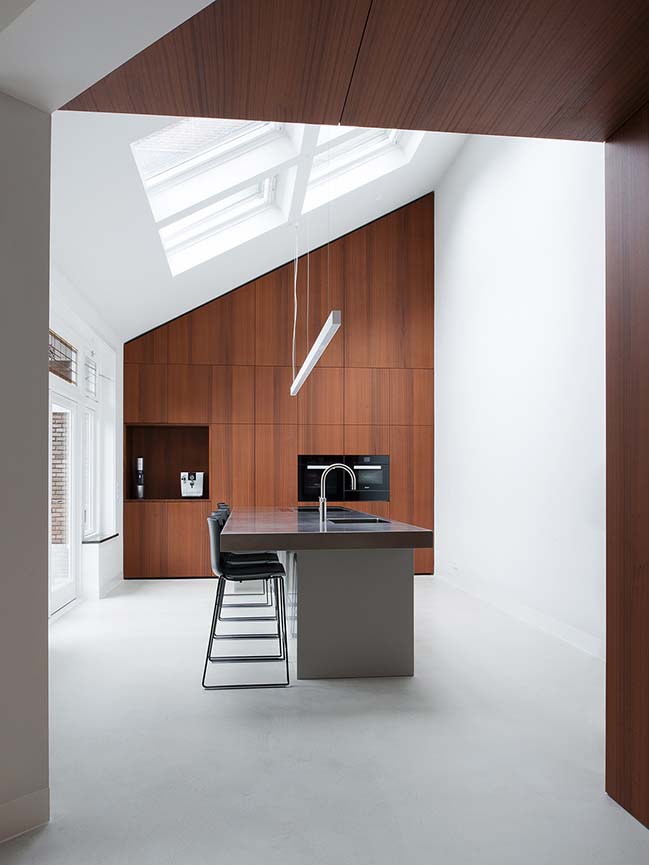
Architect: Serge Schoemaker Architects
Location: Amsterdam, Netherlands
Year: 2017
Team: Serge Schoemaker, Max Hart Nibbrig; Roxana Vakil Mozafari
Photography: MWA Hart Nibbrig
From the architect: The semi-detached house is located on a distinctive residential street. New through views and spatial interventions transformed the ground floor and upgraded it to meet contemporary housing standards. Fine materials lend the clean-lined interior, detailed without handles or grips, a timeless elegance.
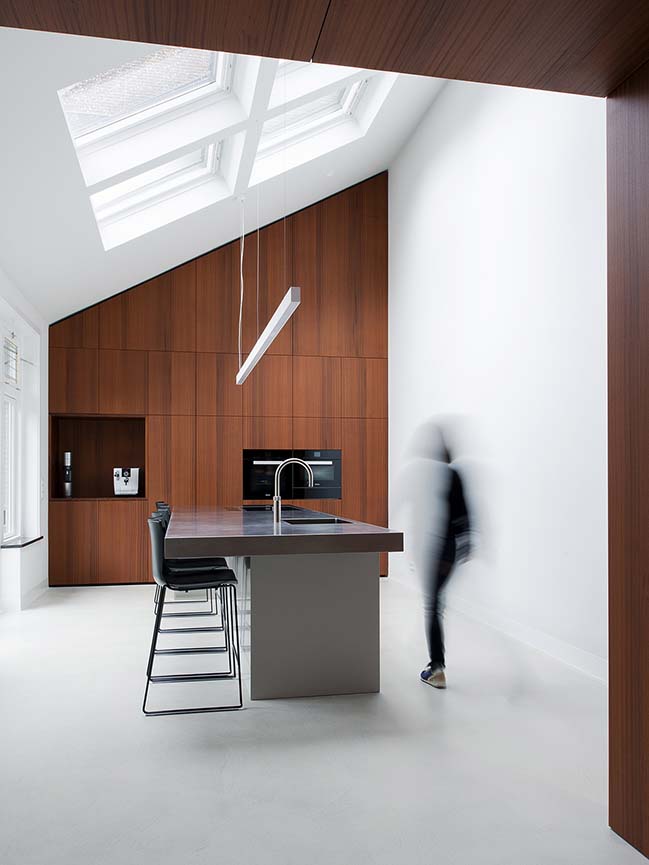
The renovation exploits the existing spatial qualities of the house to the full. The intermediate floor in the original extension was removed, creating a striking, high-ceilinged kitchen cum living room with rooflights overhead. The generous level of daylight and the new, light concrete floor make the extension the brightest space in the whole house.
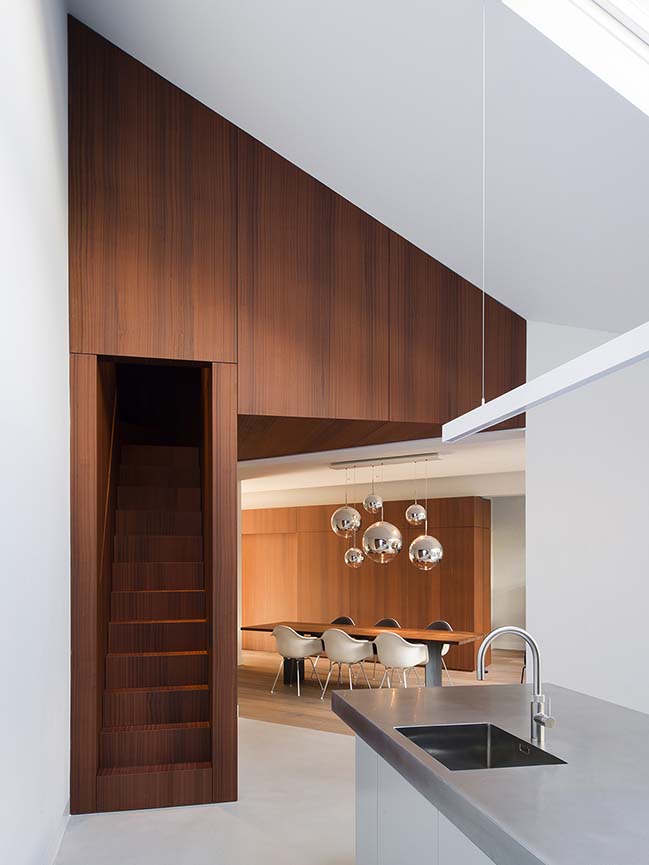
The traditional arrangement of the other living spaces has made way for an open plan with multipurpose, space-dividing storage walls. On the spot previously occupied by the original built-in storage units is a central see-through fireplace.
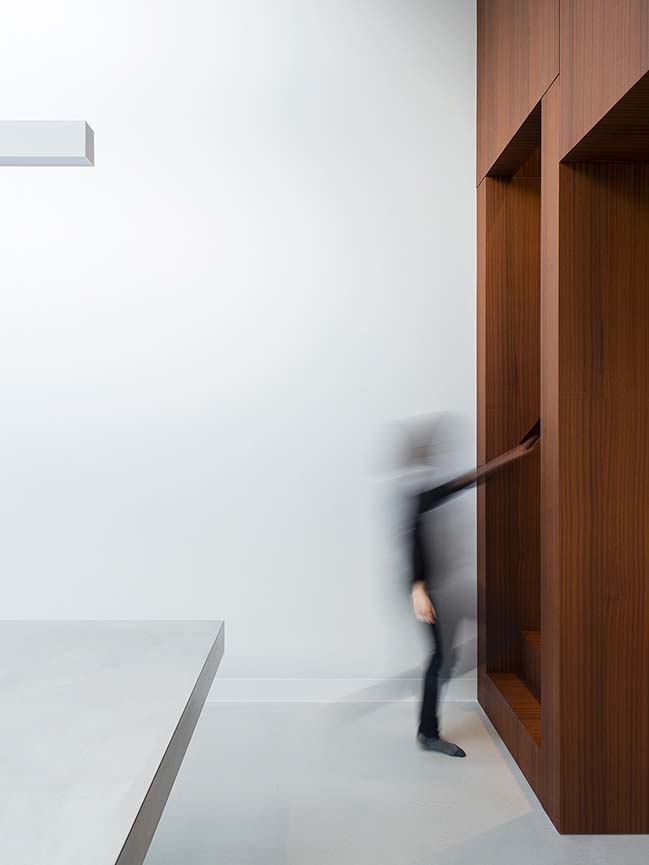
The sculptural, veneered interior object which marks the new transition from the house to the tall extension, also functions as a staircase and entrance to the garage. Integrated wooden steps lead to the wine room, located above the garage.
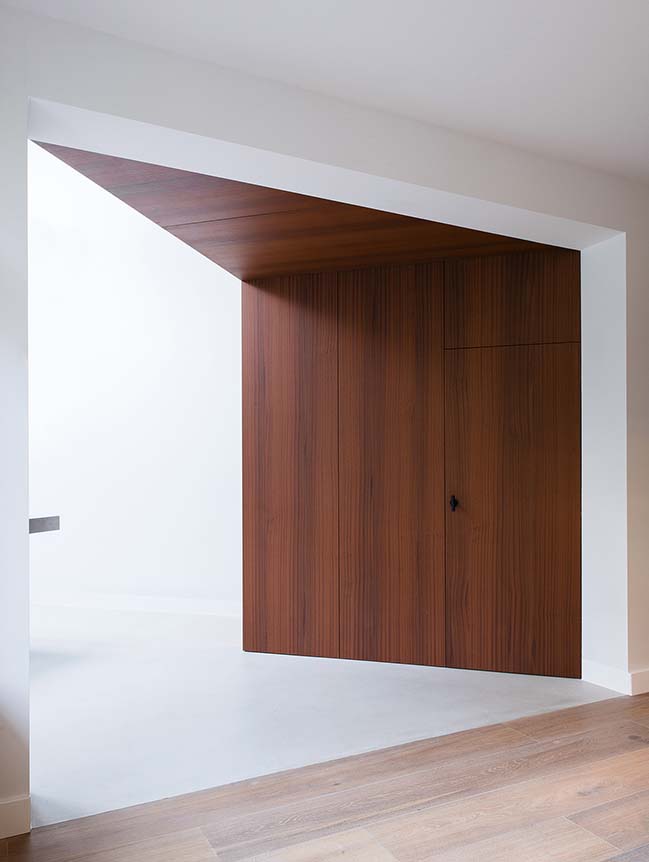
The finished renovation exudes a precisely designed and functional simplicity with distinctive, high-quality materials and details. This tailor-made insertion executed in mahogany provides a distinctive and strong contrast with the bright space.
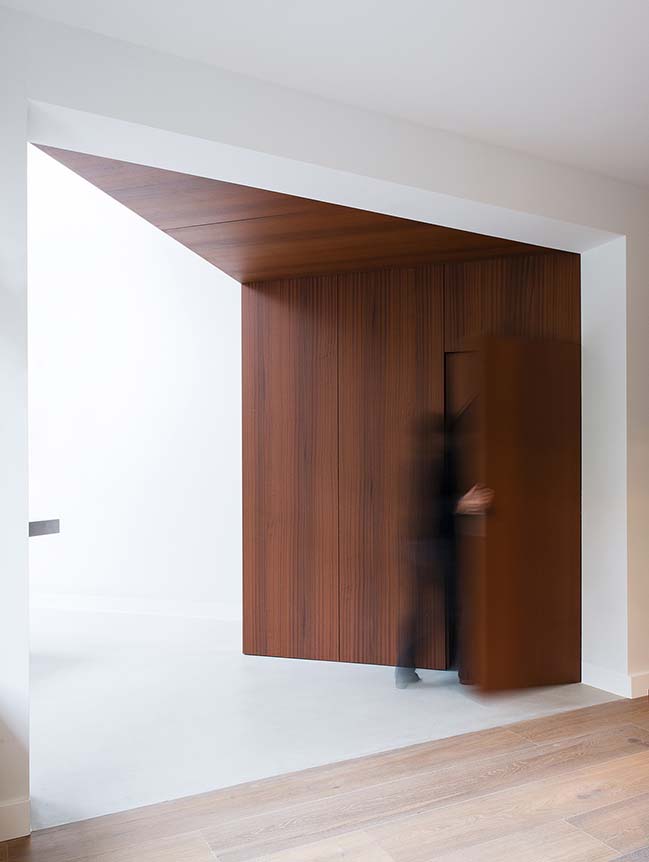
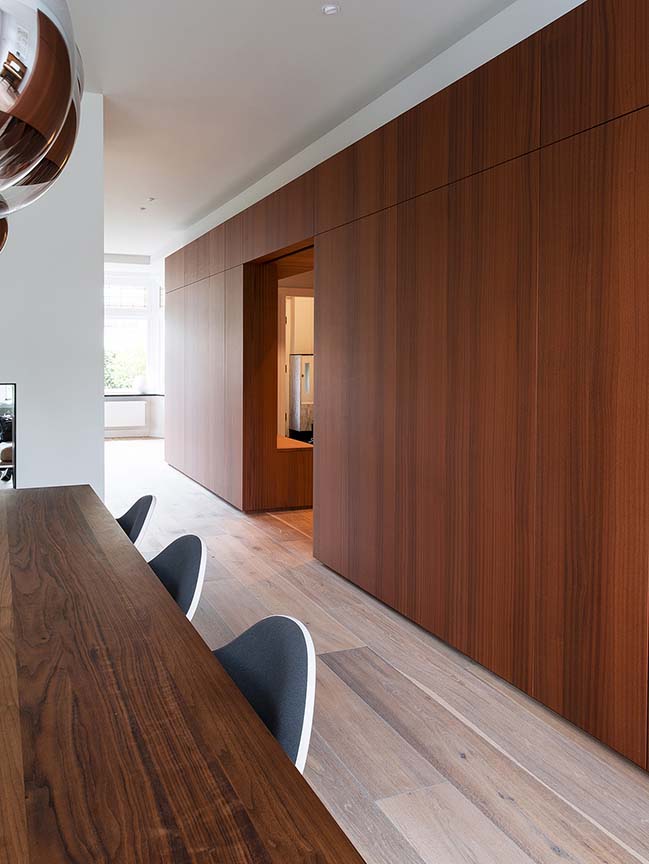
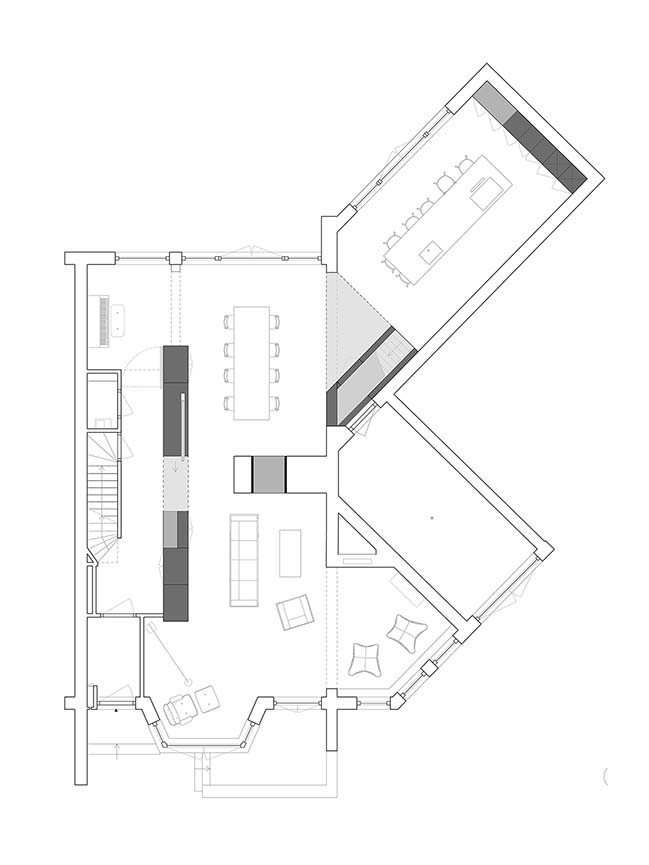
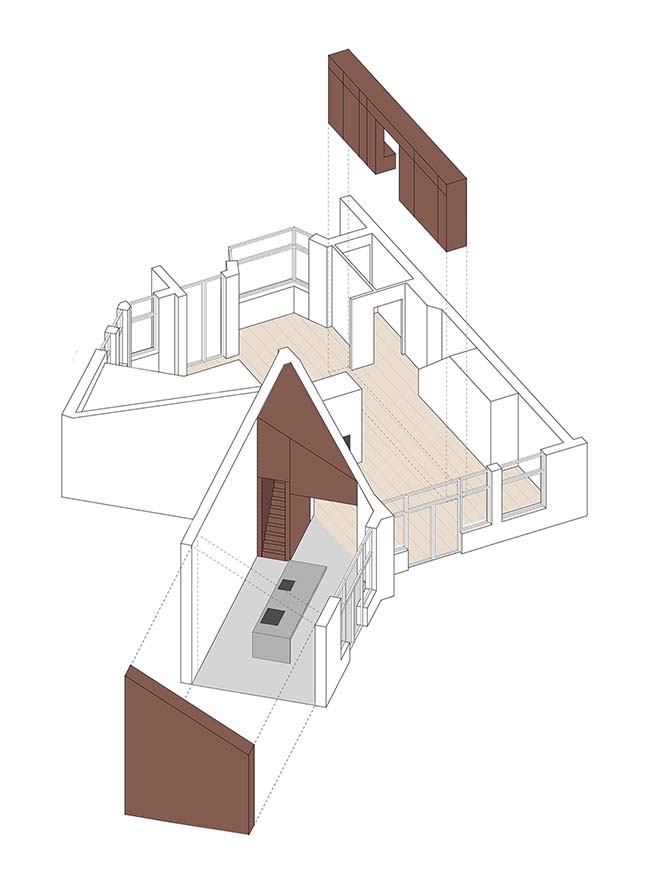
> V12K03: Private house in the Netherlands
> Energy neutral floating villa by vanOmmeren-architecten
Amsterdam Private Residence by Serge Schoemaker Architects
04 / 04 / 2018 In renovating this 1930s house in Amsterdam South, Serge Schoemaker Architects created a high-quality interior full of contrast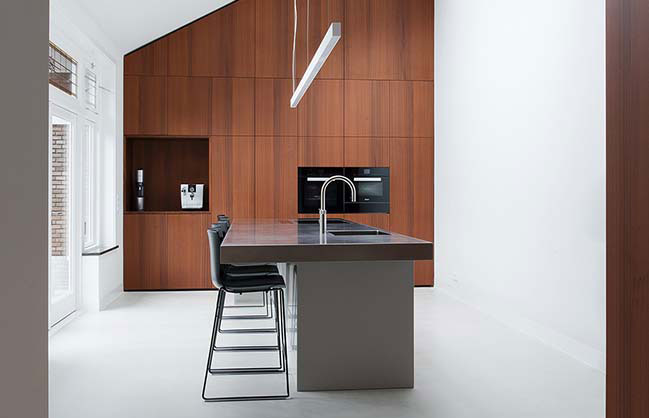
You might also like:
Recommended post: Kirribilli House by Kreis Grennan Architecture
