01 / 05
2017
This apartment is an old house attic by the sea in Sanremo that was renovated by mag.MA architecture to reconsider the entire living space.
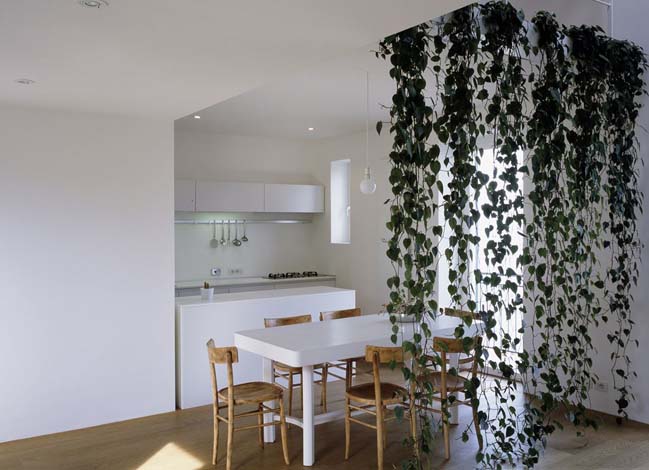
Architect: mag.MA architecture
Location: Sanremo, Italy
Year: 2016
Photography: Alberto Piovano
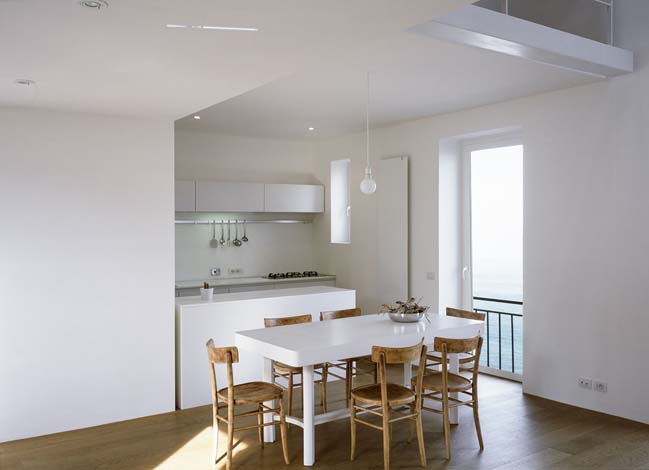
Project's description: The common areas of the lounge-dining room on the first floor are extended to the upper floor. The use of a double volume space allows to amplify the entrance of natural light opening sea views and sky scenarios. Light permeates an essential interior. A space designed using surfaces and volumes. Volumes that identify functions, white and smooth surfaces that reflect and absorb reverberations of sky and sea. The staircase, made of iron and wood, is heavier at the bottom and dematerializes along the climb. Shapes and materials are reduced to the essentials. They waive any decorative function attracting the gaze on the fullness of the void. A void that is sometimes occupied by natural elements, such as a courtain of green leaves, or by evanescent figures projected on a bare wall.
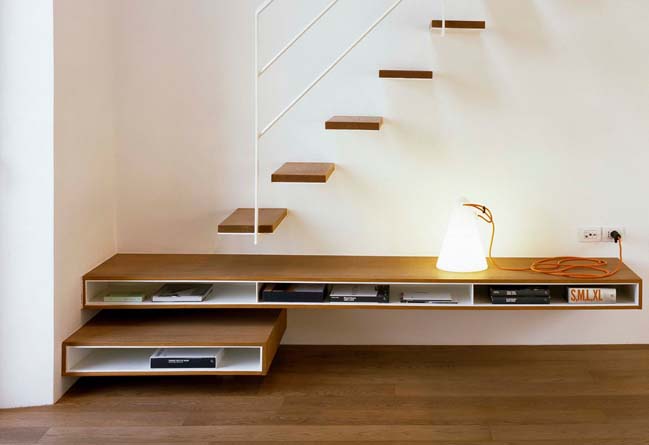
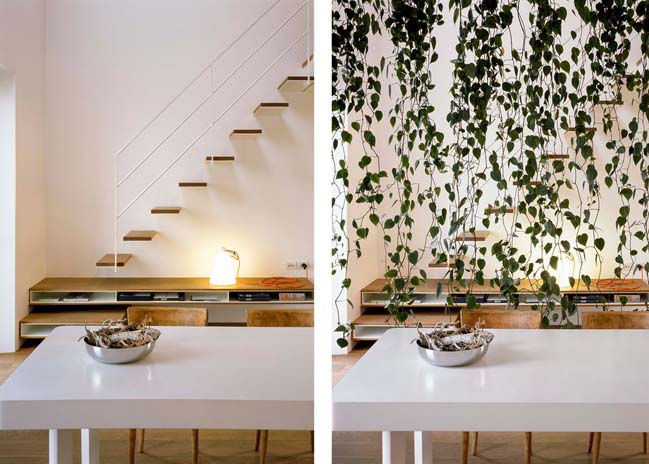
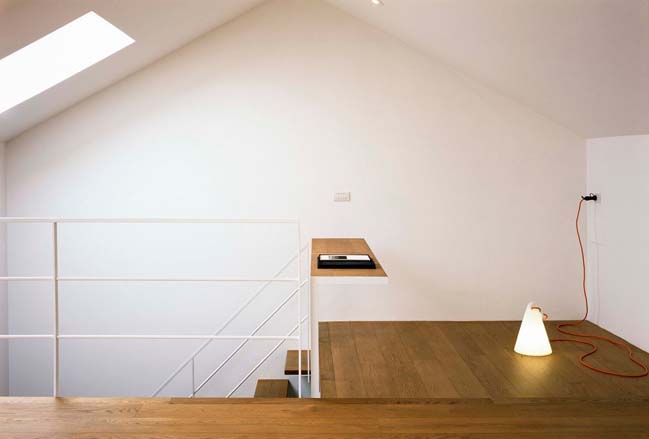
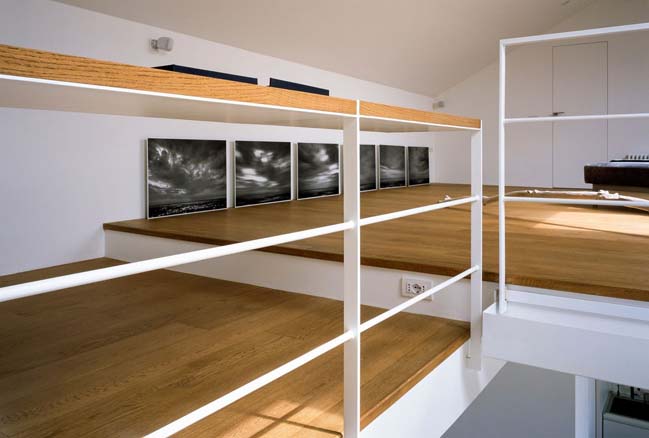
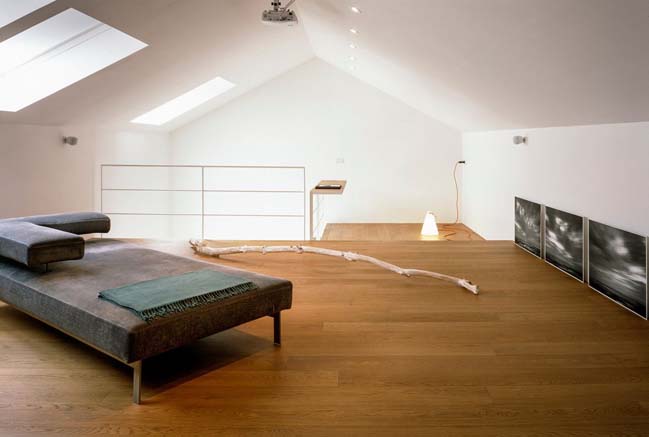
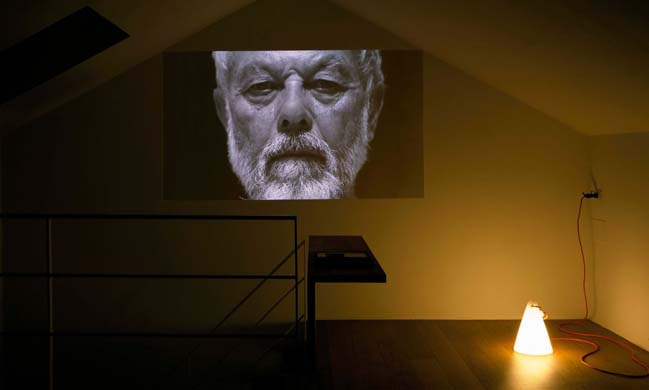
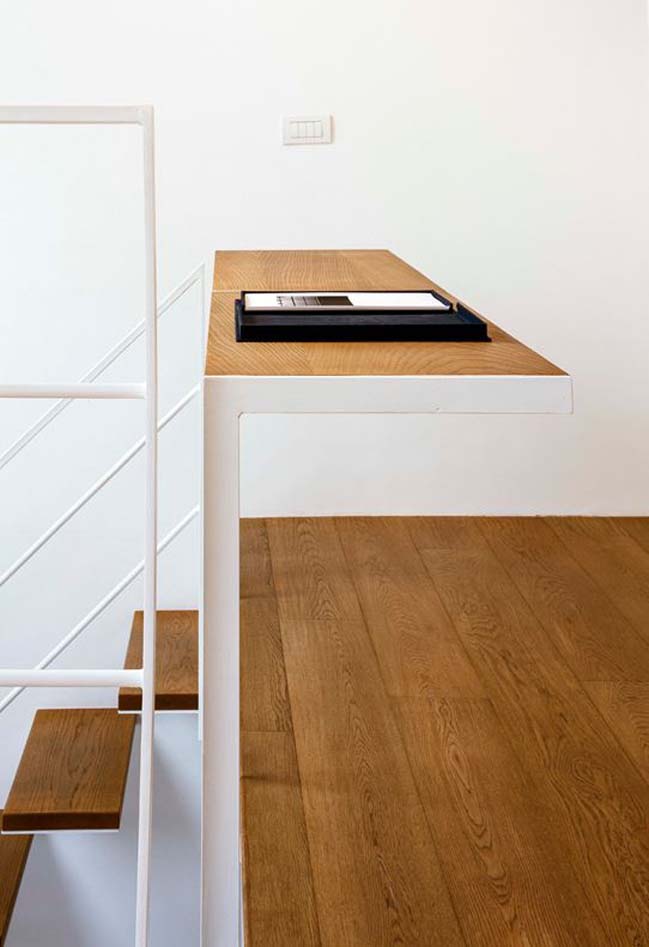
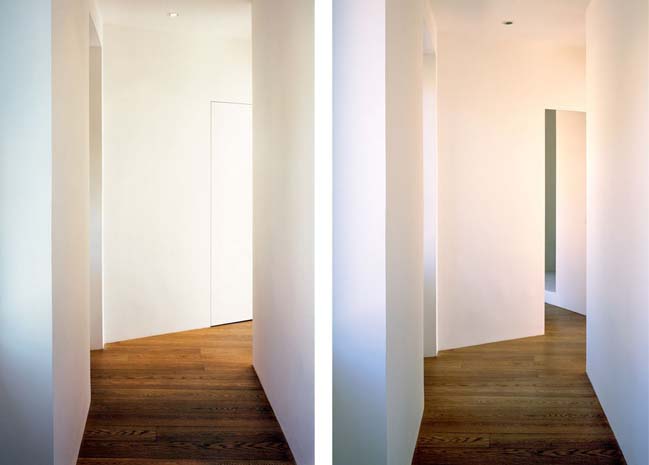
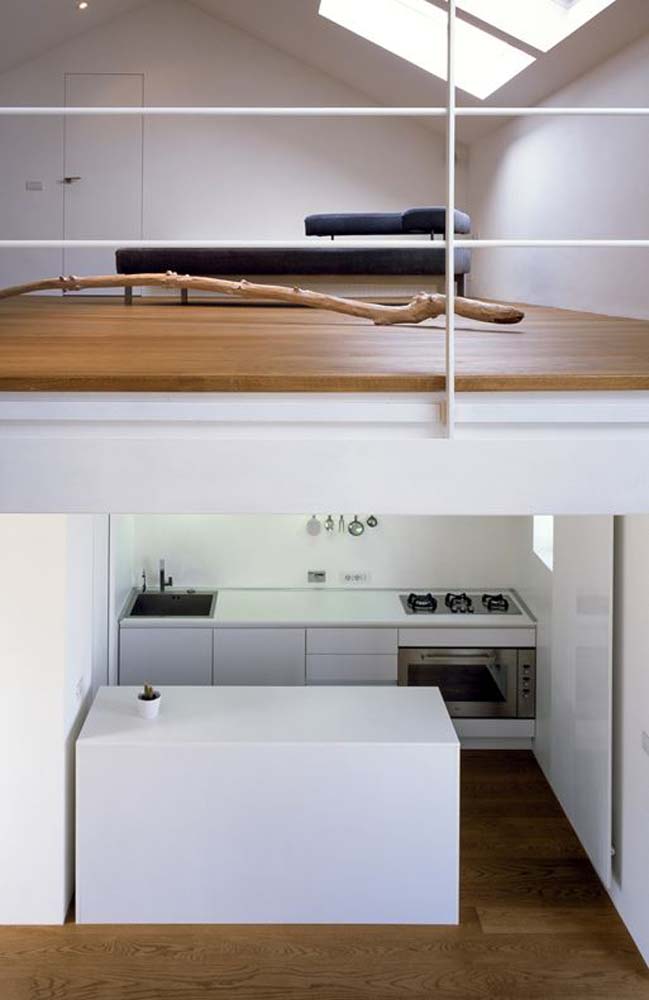
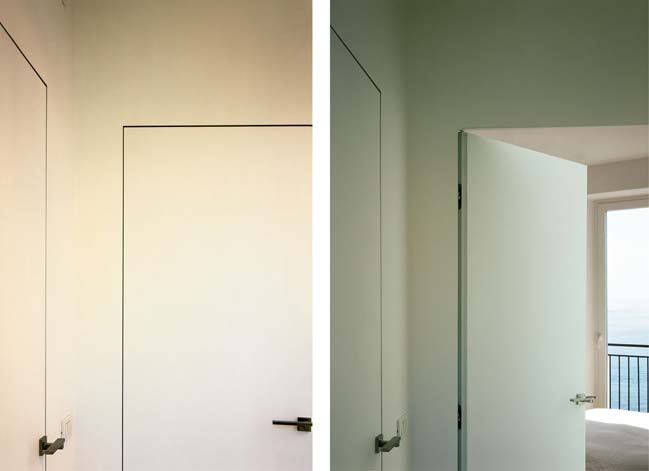
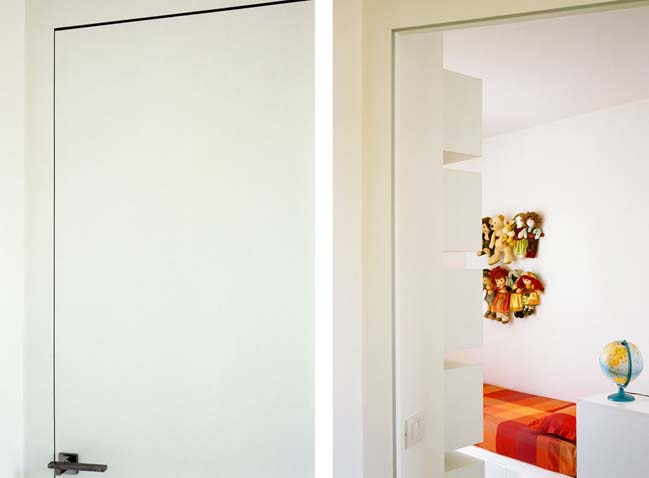
> Luxury apartment in Italy by Studiòvo
> Contemporary apartment in Gdynia by meinDESIGN
Apartment by the sea by mag.MA architecture
01 / 05 / 2017 This apartment is an old house attic by the sea in Sanremo that was renovated by mag.MA architecture to reconsider the entire living space
You might also like:
Recommended post: Desert Villa by Weinstein Vaadia Architects
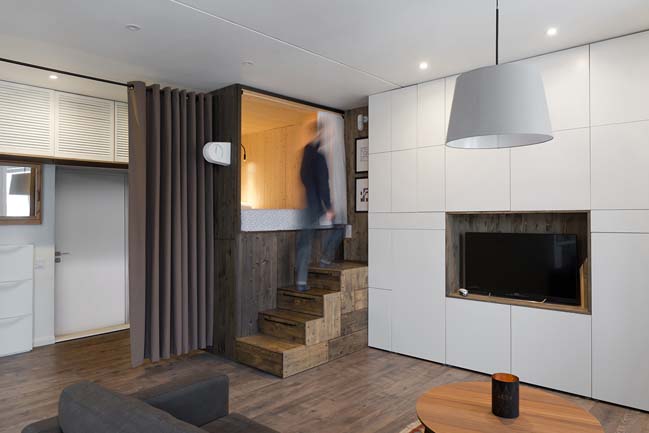
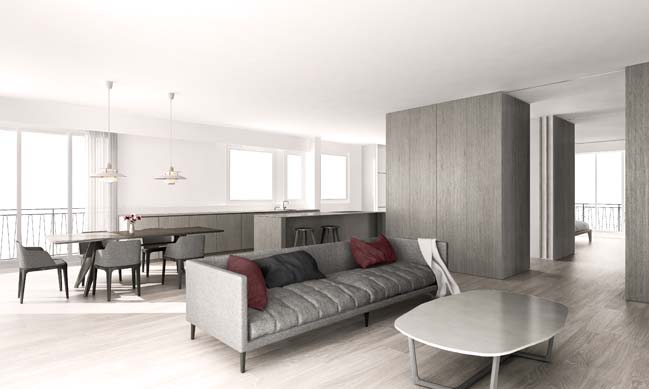
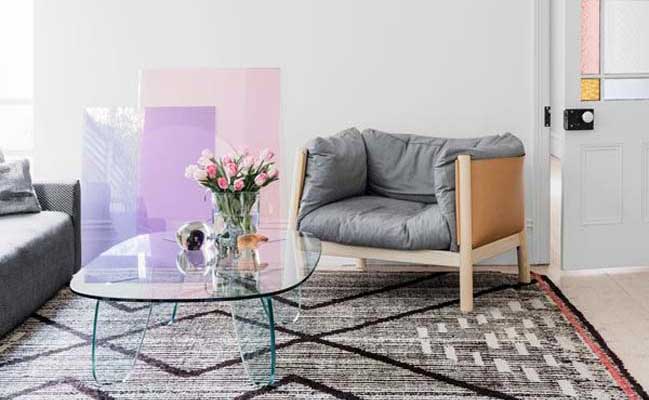
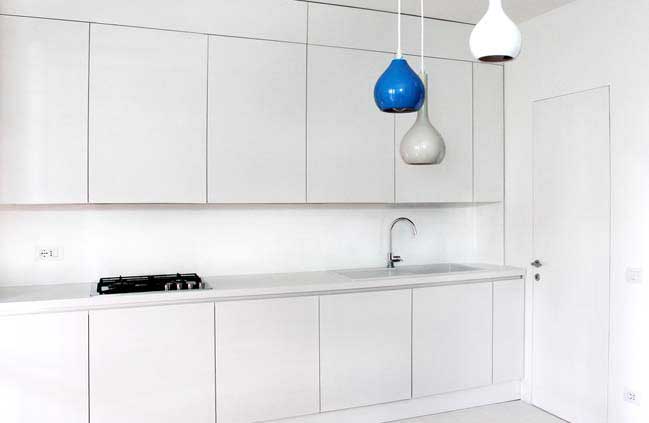
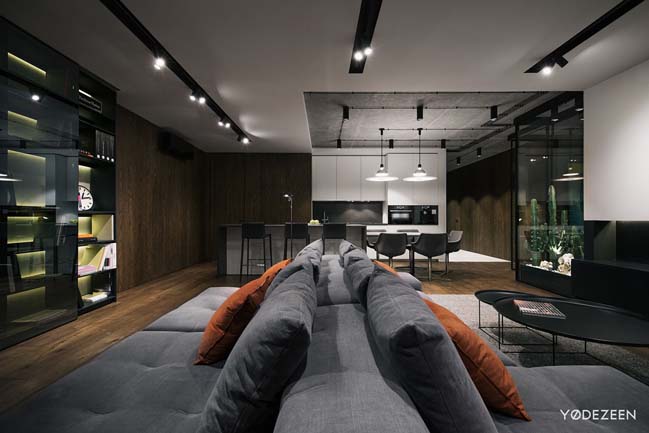
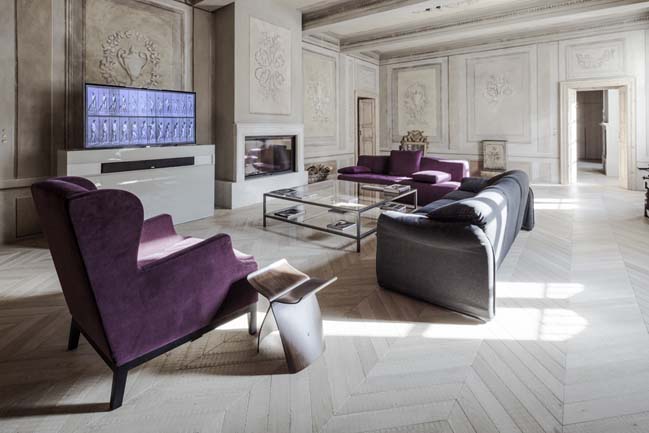
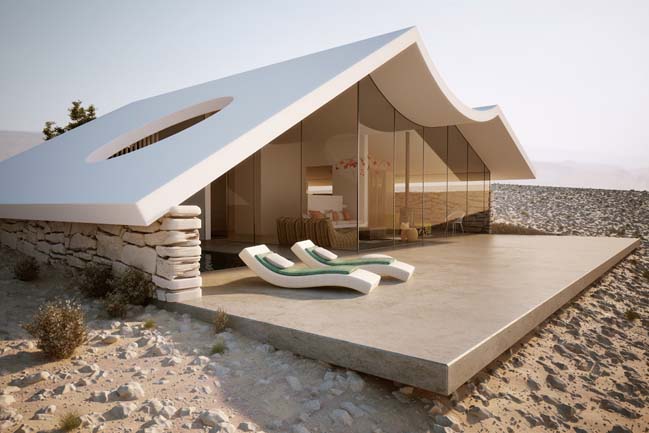









![Modern apartment design by PLASTE[R]LINA](http://88designbox.com/upload/_thumbs/Images/2015/11/19/modern-apartment-furniture-08.jpg)



