02 / 19
2019
A noble building from the early 20th century. A successively adulterated and demolished apartment that has lost its original layout. An inhospitable and barren outer space, facing away from the apartment.
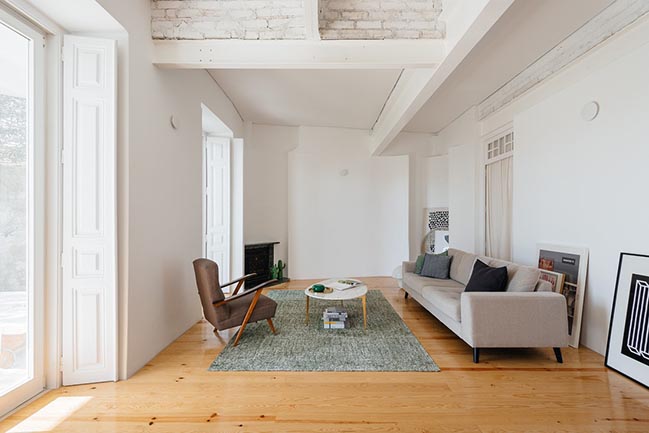
Architect: Filipe Fonseca Costa
Location: Lapa, Lisbon – Portugal
Year: 2018
Photography: Eduardo Nascimento - do mal o menos
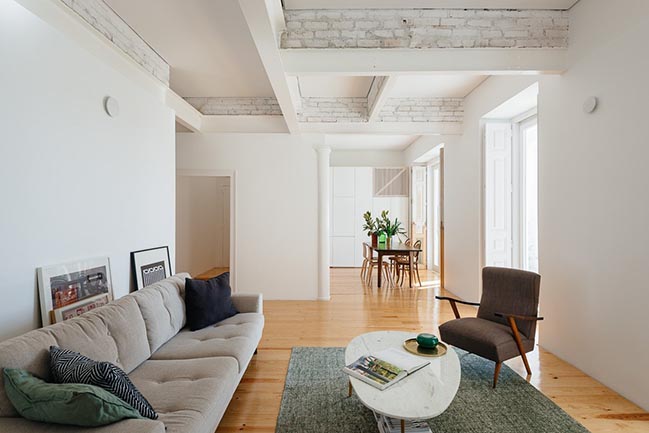
From the architect: The intervention was based on the following principles: Clarify and balance the several coexisting epochs in the same space. Return part of the plant to the past, rebuilding both structurally and stylistically, and preserving the original elements such as spans, portals and ceilings. Taming a postmodernist intervention, adapting it to new uses, but also showing it, in memory of the past, suspended in the ceiling of the social area.
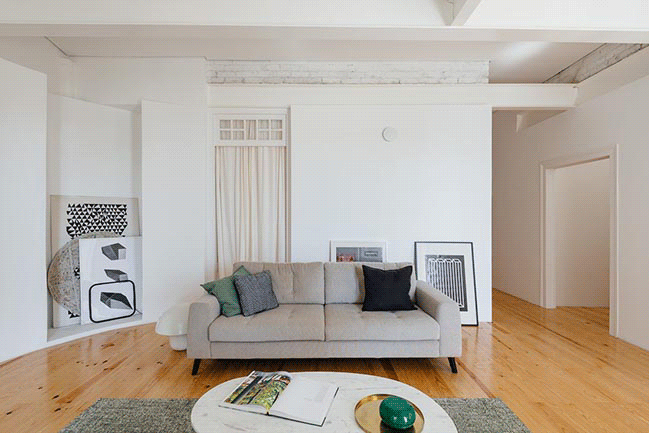
Balancing the design of these different epochs with contemporary language interventions, following the logic of verticality, fluidity and light: a window that illuminates several spaces, vertical doors, a wall trimmed from the ceiling thus illuminated. Finally, return the apartment to its outer space, by drawing a proportional sequence between social area, terrace and garden. And in this, the House extends to the outside, where an open but private space tapers to the river.
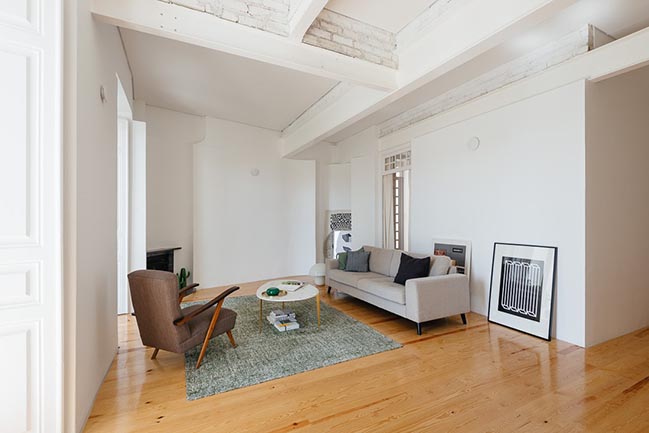
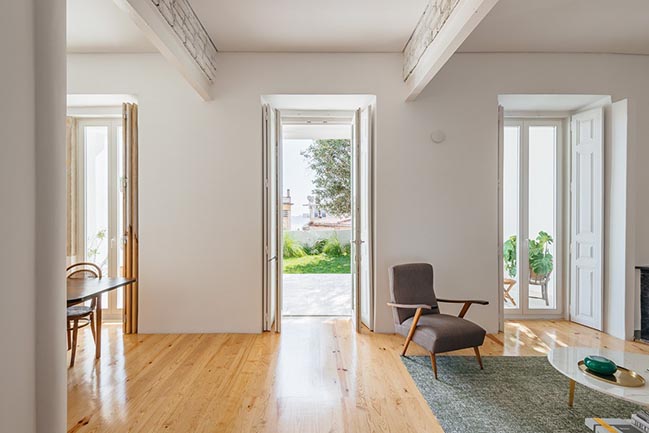
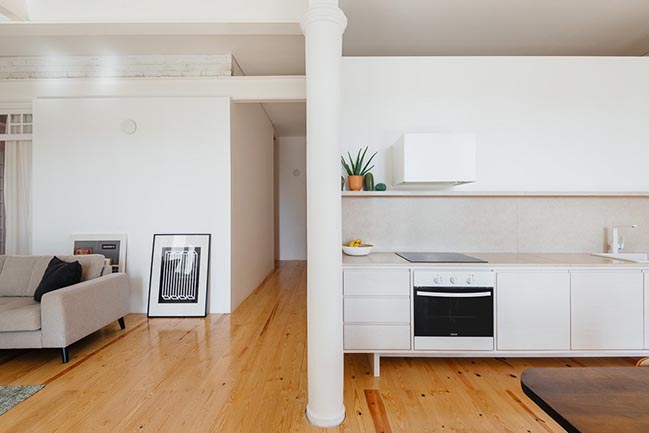
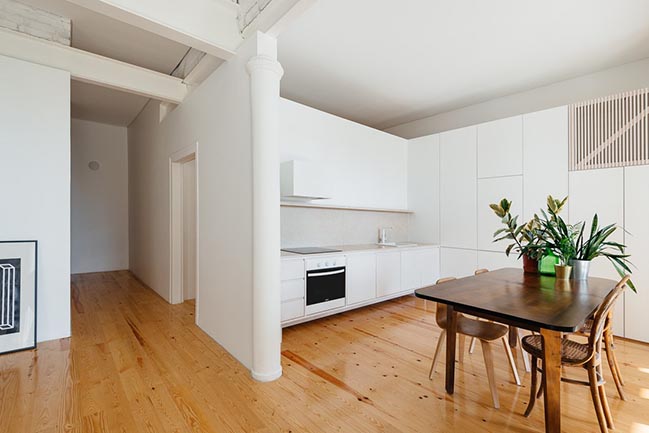
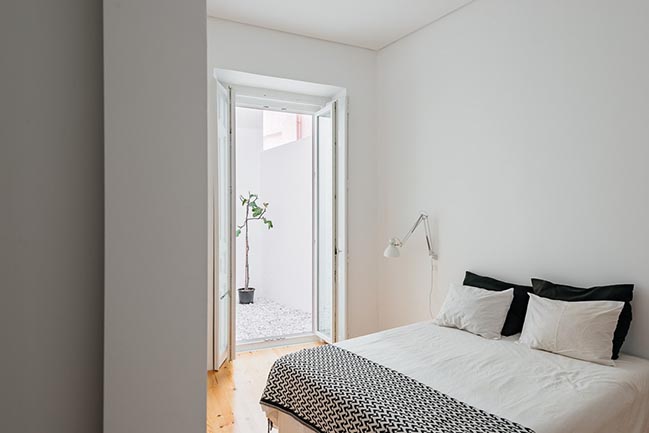
YOU MAY ALSO LIKE: Tuzzare Apartment in Lisbon by Machado Igreja / Arquitectos
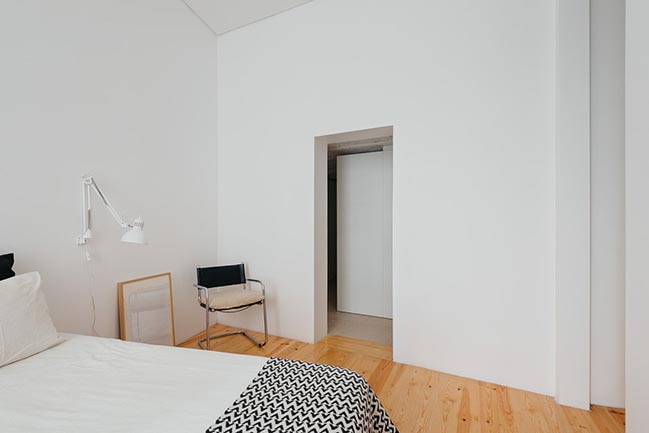
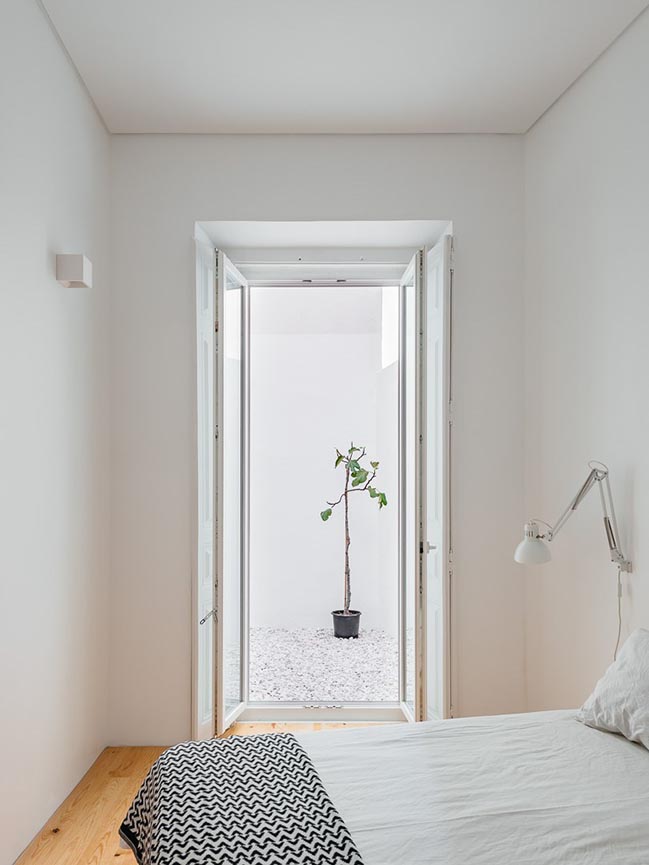
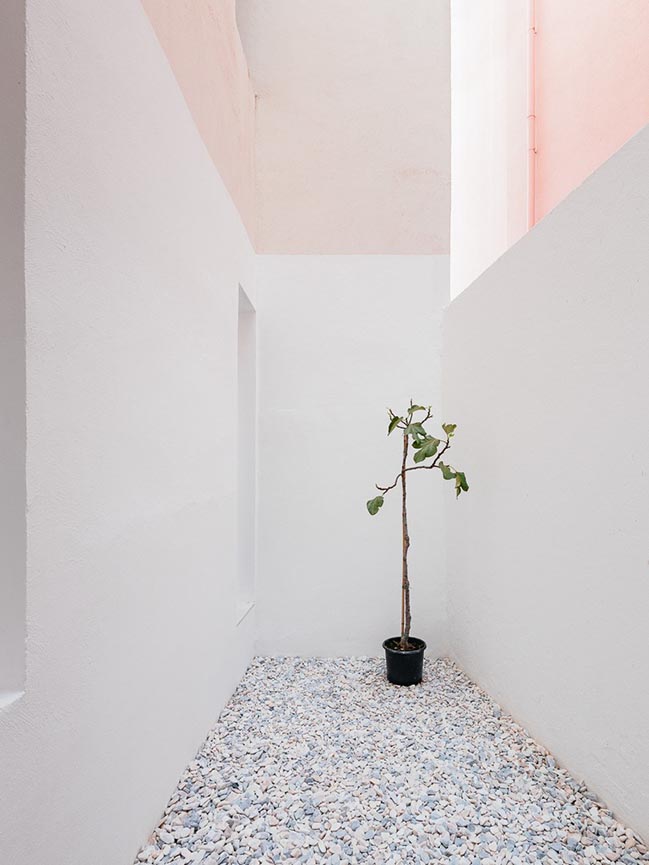
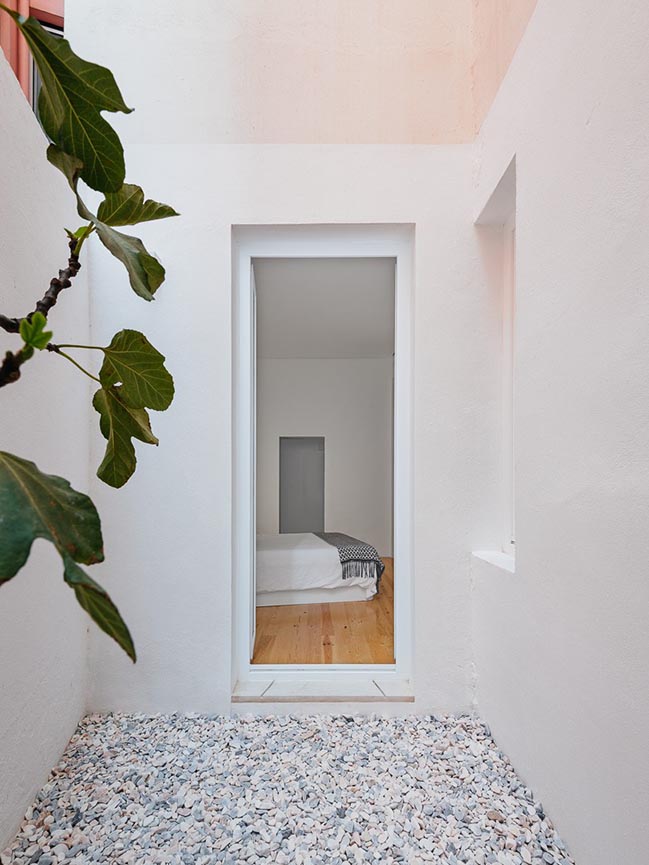
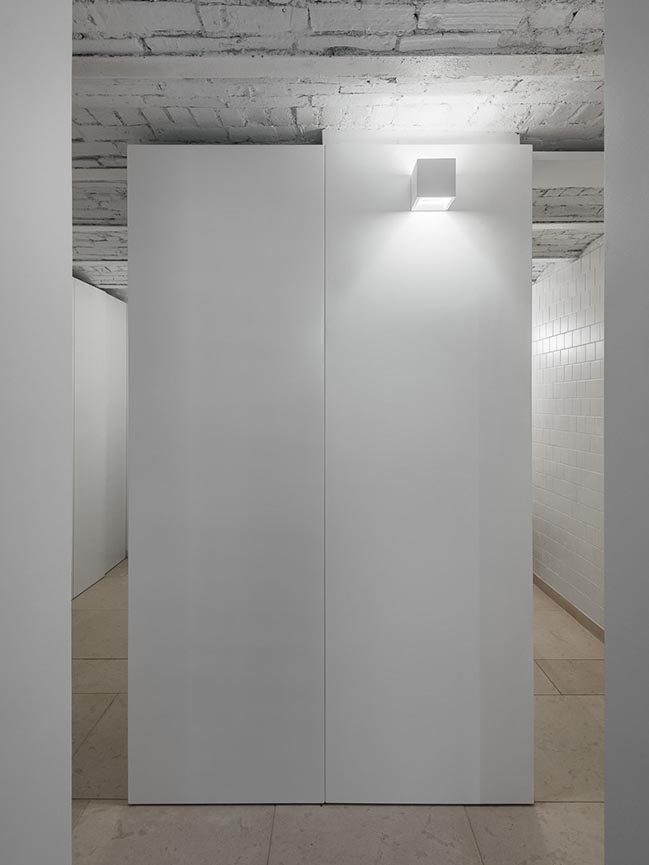
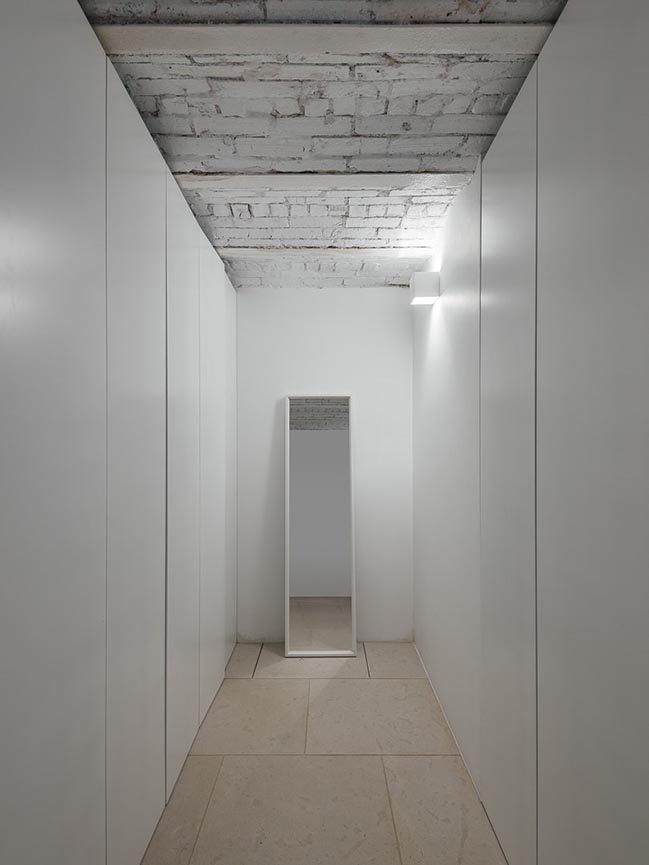

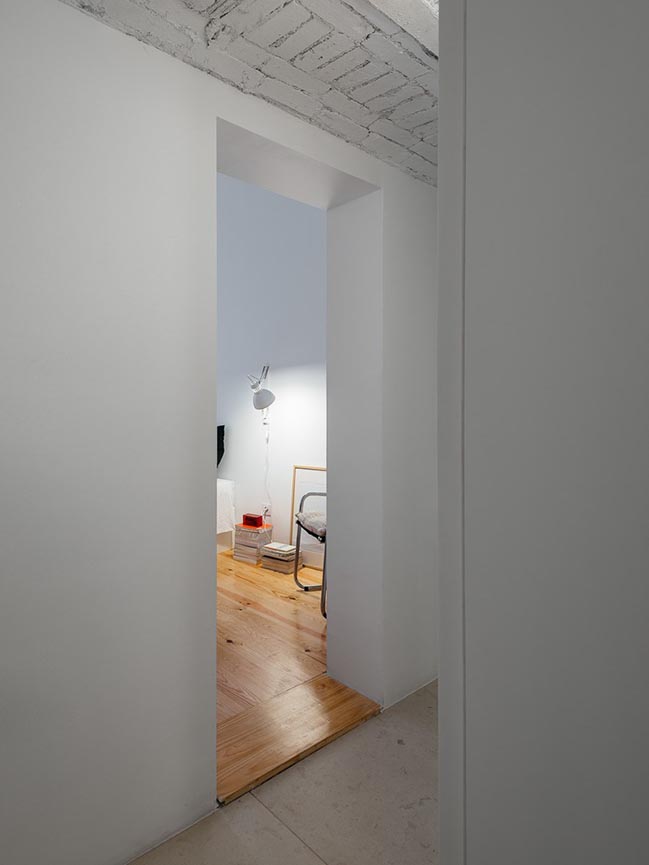
YOU MAY ALSO LIKE: Pop Art Movement in Lisbon by BRANCO sobre BRANCO
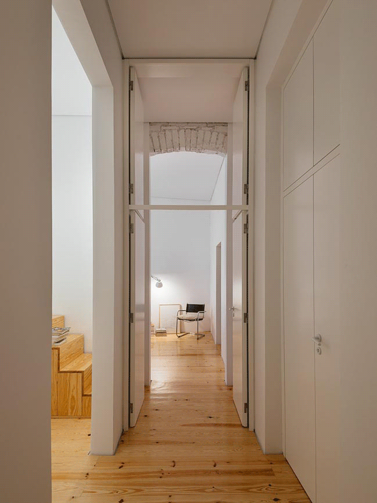
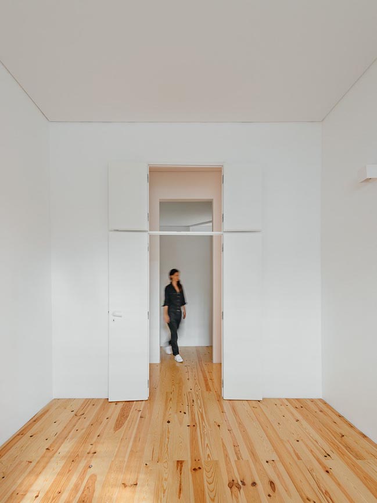
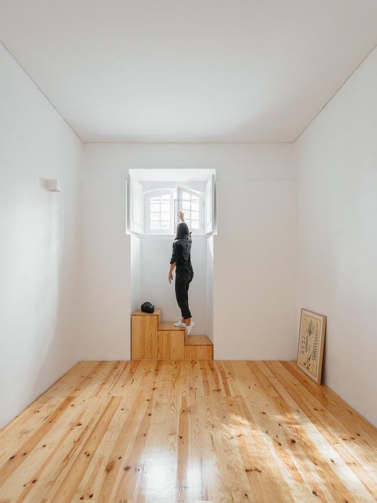
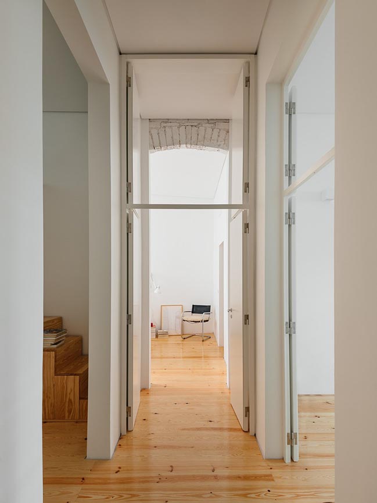
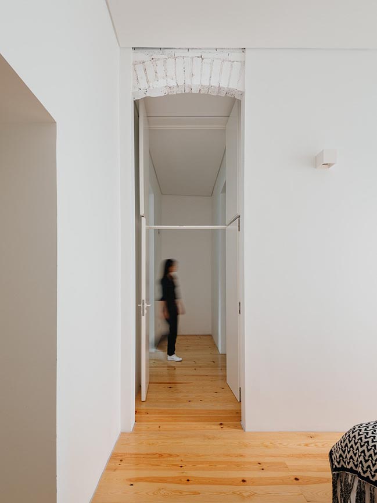
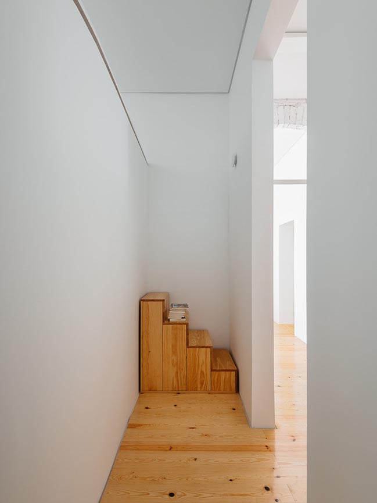
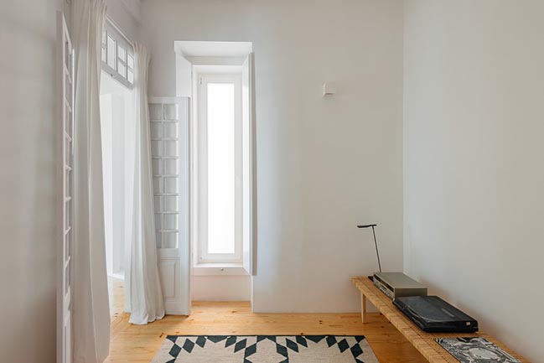

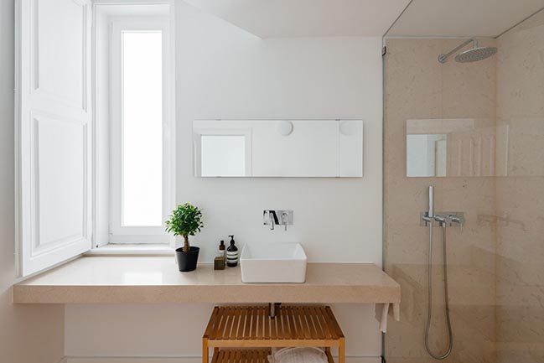
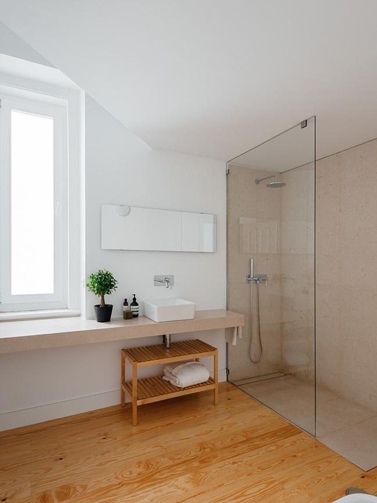
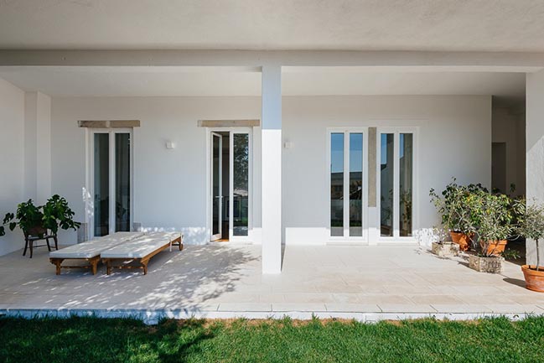
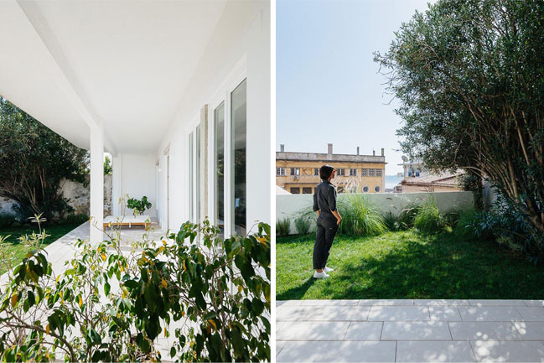
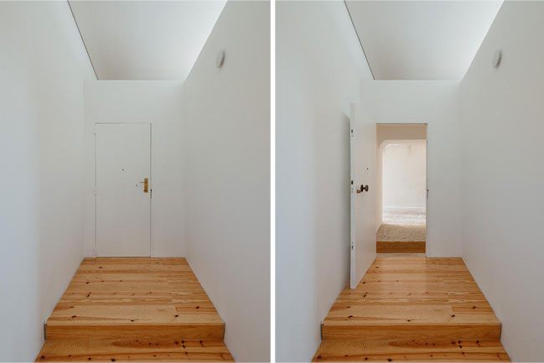
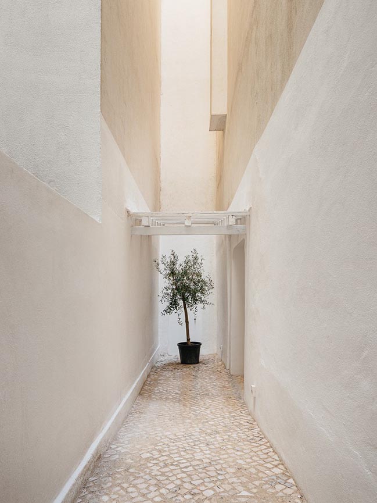
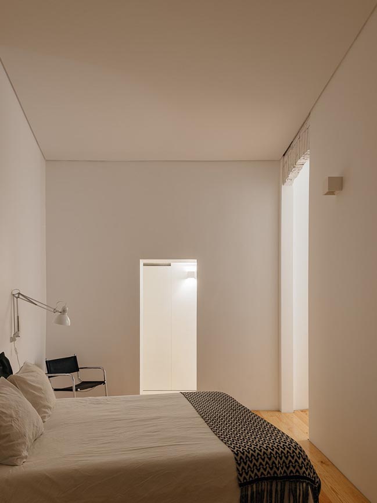
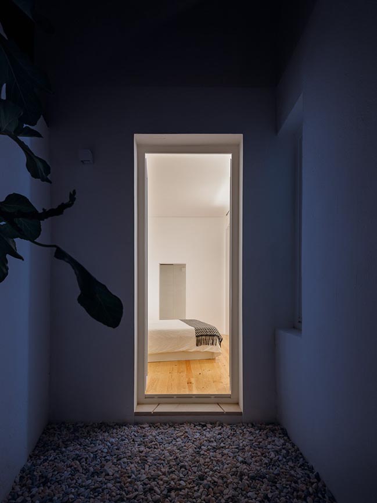
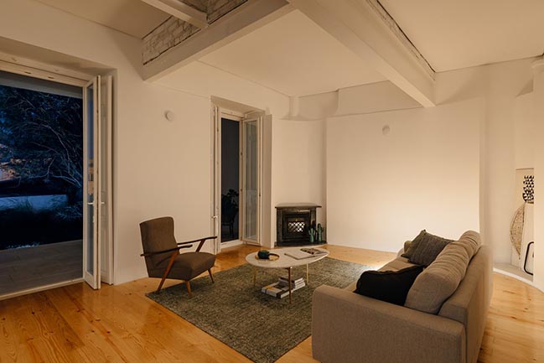
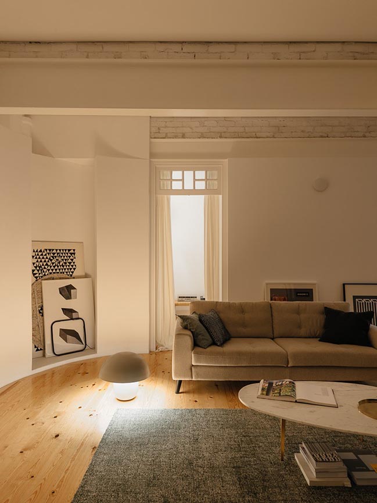
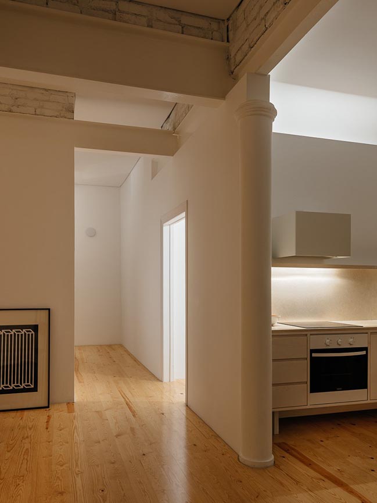
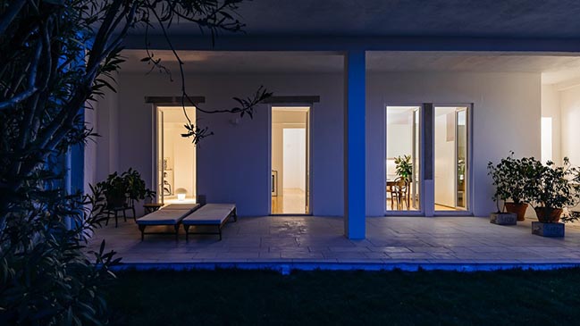
Apartment in Lapa by Filipe Fonseca Costa
02 / 19 / 2019 A noble building from the early 20th century. A successively adulterated and demolished apartment that has lost its original layout. An inhospitable and barren outer space...
You might also like:
Recommended post: SAOTA presents new mixed-use residential development in China
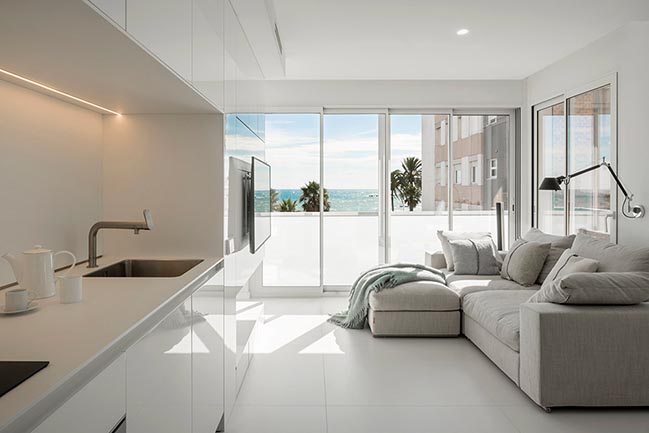
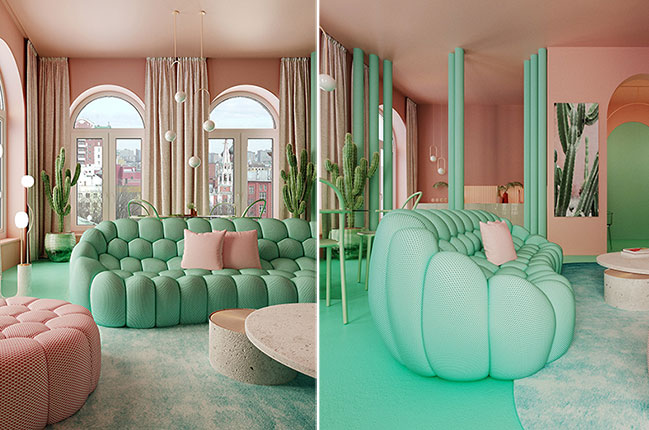
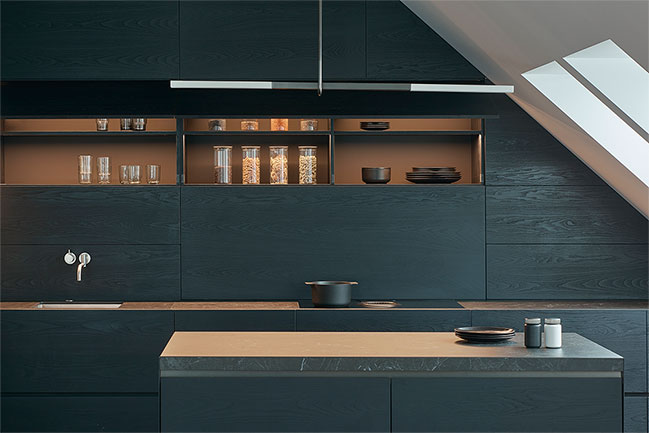
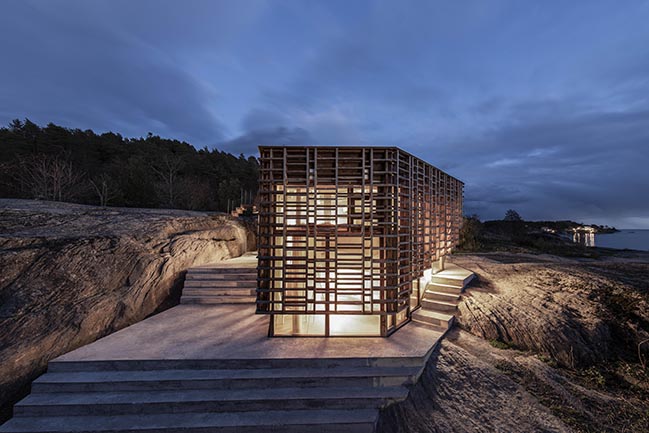
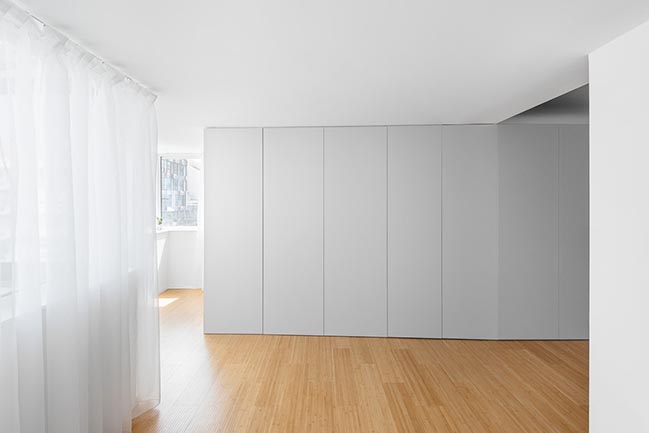
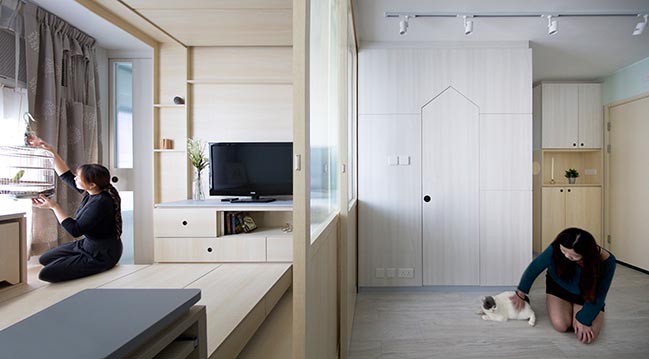
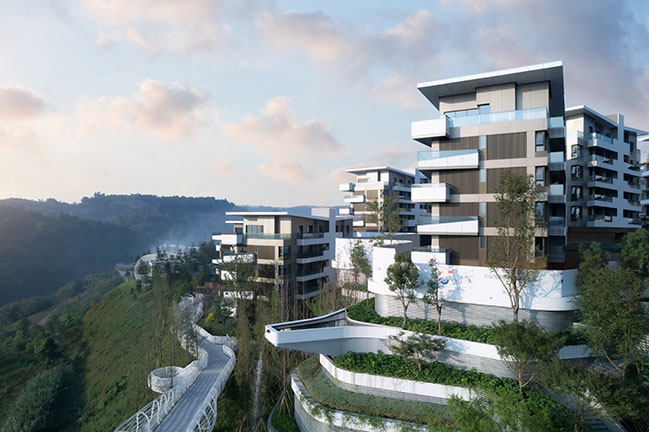









![Modern apartment design by PLASTE[R]LINA](http://88designbox.com/upload/_thumbs/Images/2015/11/19/modern-apartment-furniture-08.jpg)



