03 / 19
2018
AKTA divided this apartment located in Kaunas Old Town into two separate zones: a living space and a lounge area. Living room and bedrooms are separated by a black-coloured volume: a hallway and a kitchen set. Grey walls and concrete floor serve as a background for colourful furniture and décor elements that give the interior a vivid character. The effect is enhanced by the stainless-steel surfaces, corduroy fabrics and black-coloured details.
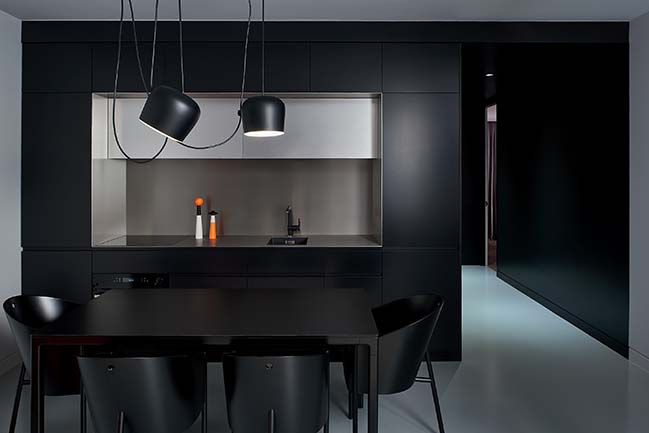
Architect: AKTA
Location: Šv. Gertrudos st., Kaunas, Lithuania
Year: 2017
Area: 65 sqm
Moodboard photo: Dovaldė Butėnaitė
Photography: Darius Petrulaitis
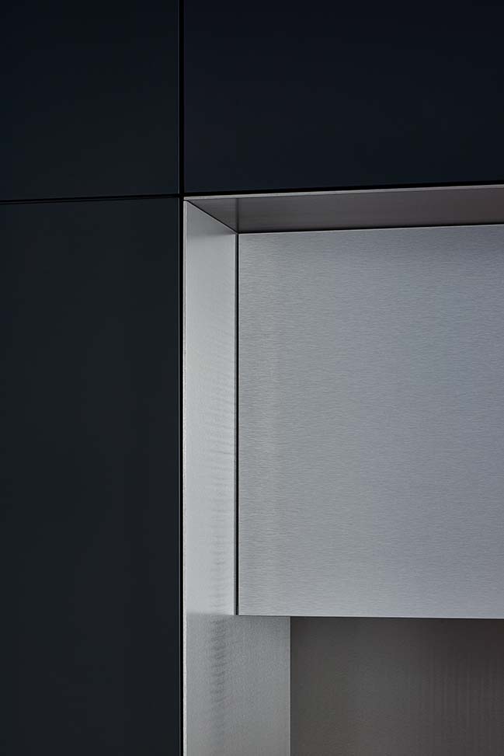
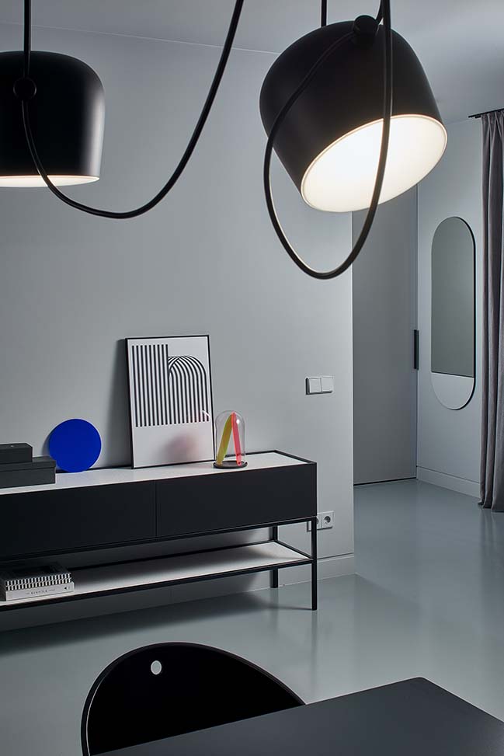
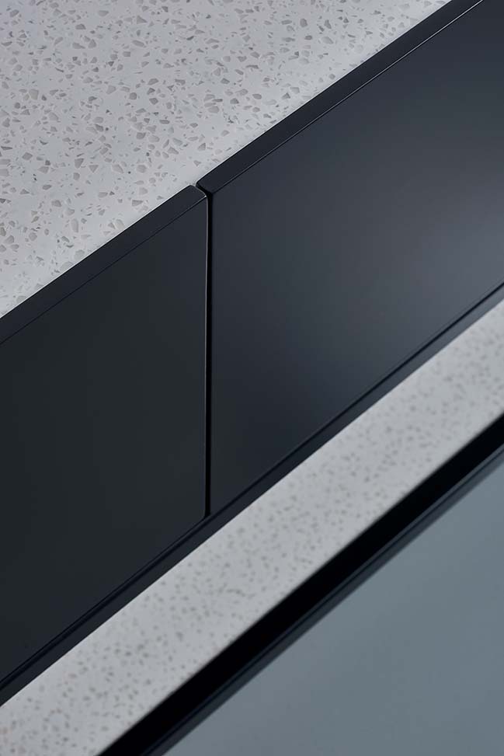
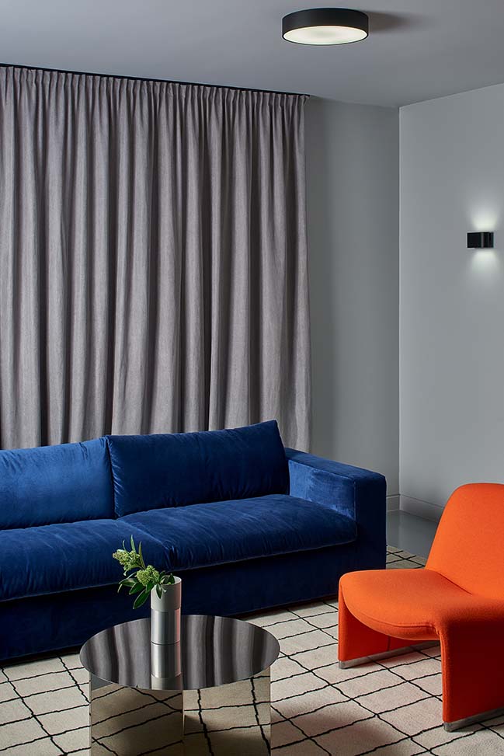
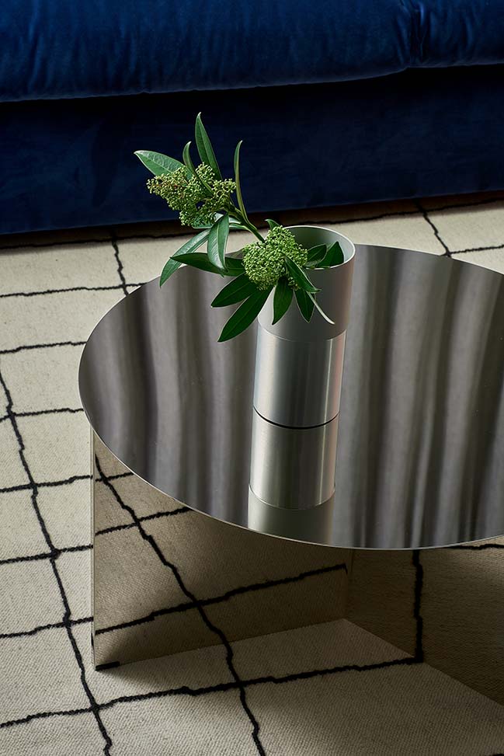
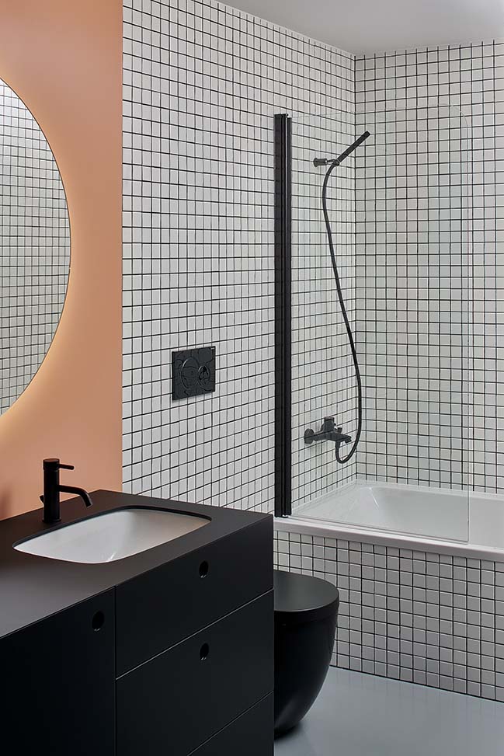
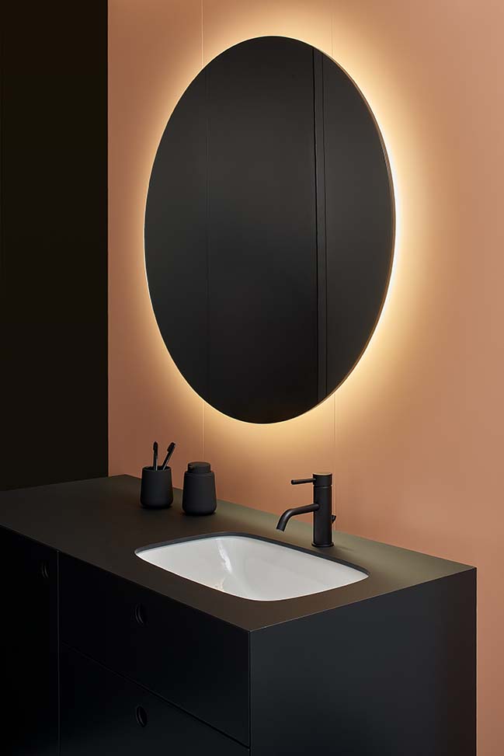

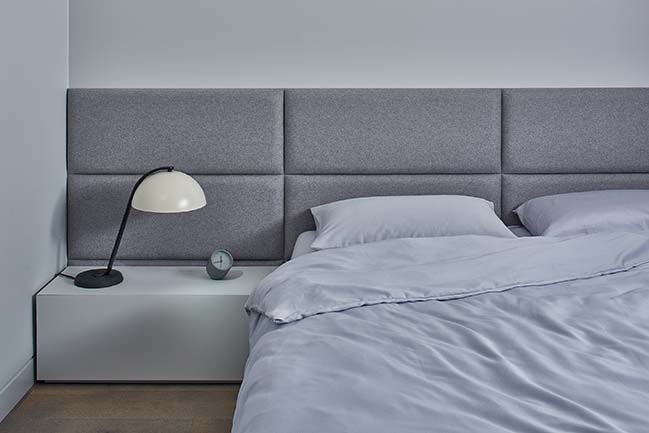
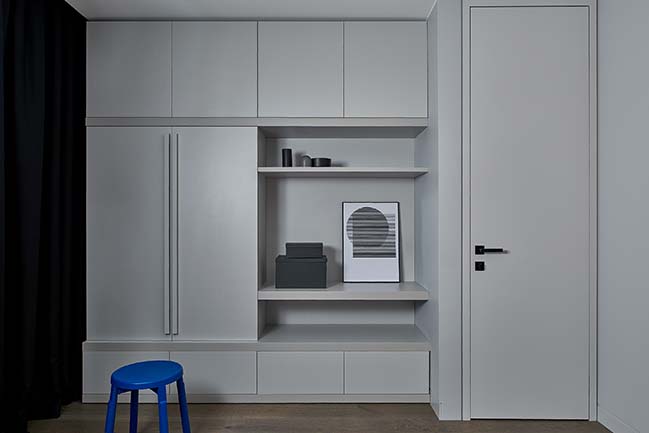
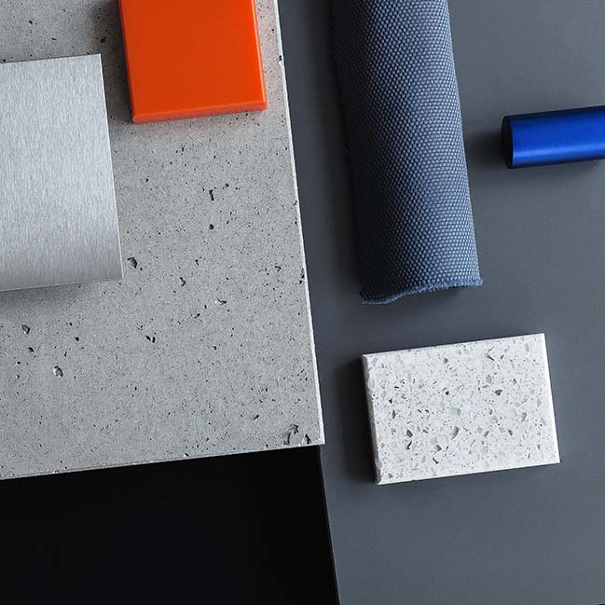
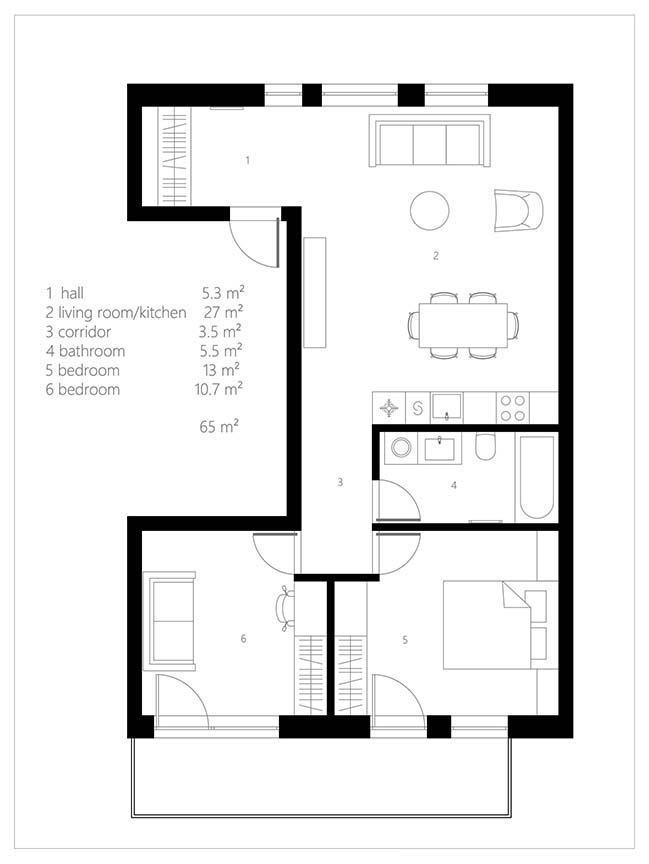
> 46sqm studio apartment in Poblenou by Egue y Seta
> Chelsea Loft Apartment by BFDO Architects
Apartment interior in Gertrudos street by AKTA
03 / 19 / 2018 We divided this apartment located in Kaunas Old Town into two separate zones: a living space and a lounge area.
You might also like:
Recommended post: Highland Star Chef Restaurant by JG PHOENIX
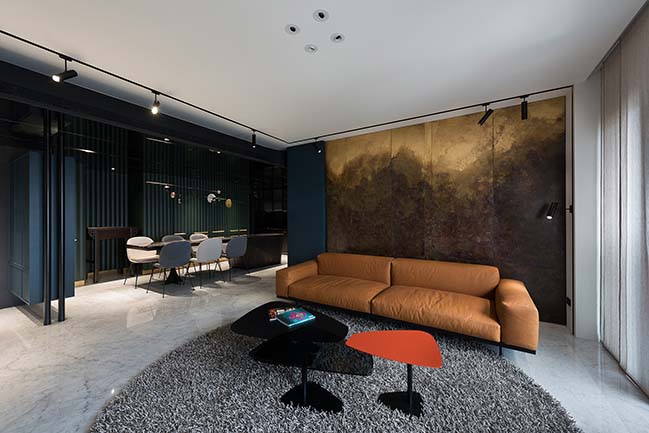
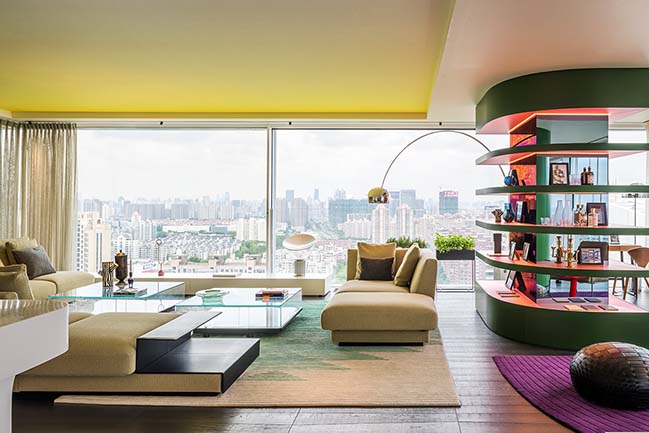
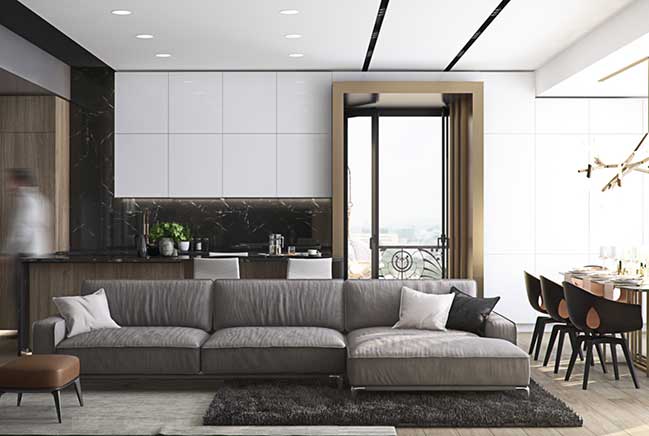
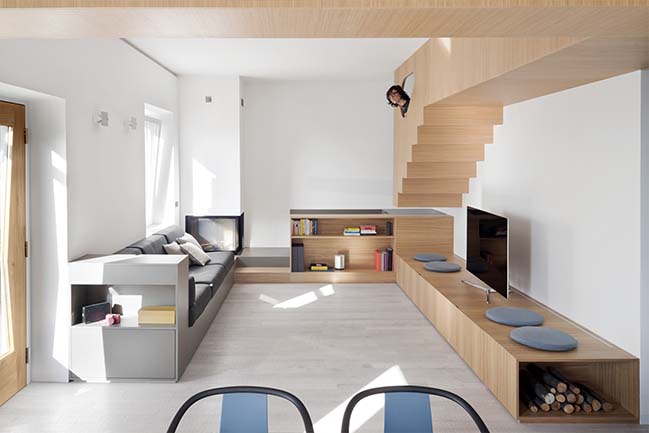

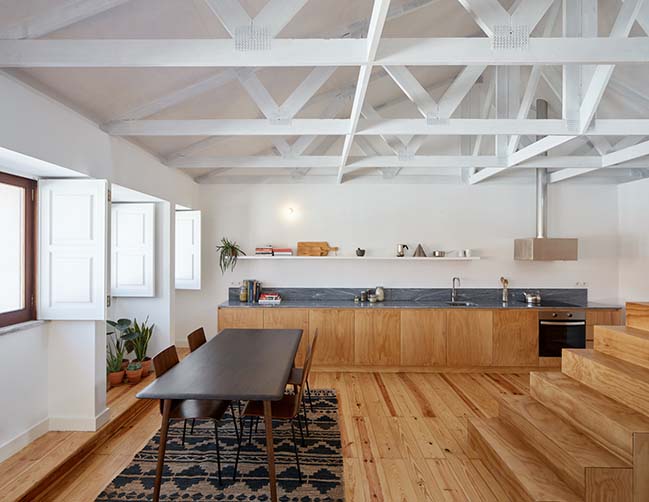
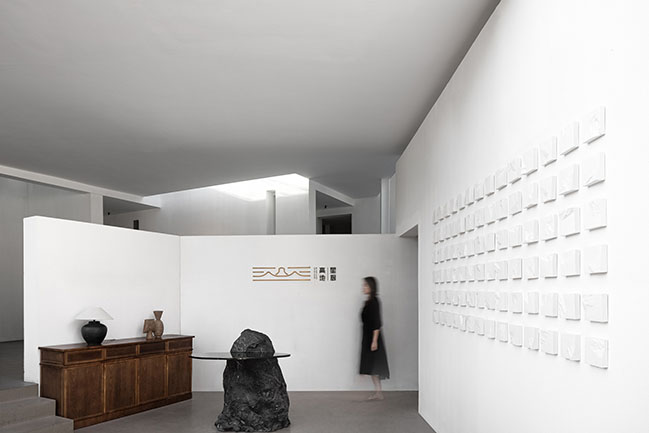









![Modern apartment design by PLASTE[R]LINA](http://88designbox.com/upload/_thumbs/Images/2015/11/19/modern-apartment-furniture-08.jpg)



