07 / 13
2019
apartment M26 reflect the lifestyle of a young IT couple with a life schedule in love with good design. A 70 sqm tree room apartment, sort of a mini loft concept so it could support the inhabitant's life dynamics.
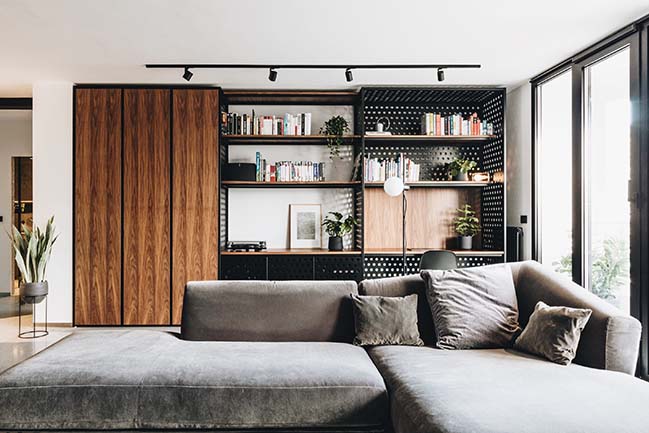
Architect: STUDIOPI
Location: Zagreb, Croatia
Year: 2019
Photography: Tomislav Može
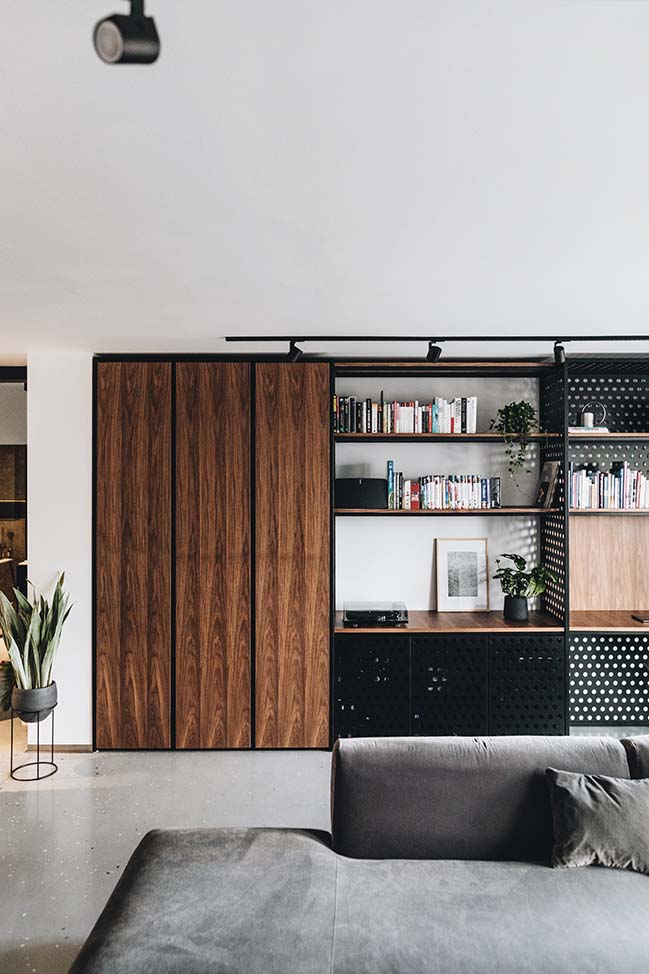
From the architect: To approach the level of a mini loft, some major spatial interventions were made. All the partitions were removed except the ones of the bathroom. In the process of the design, it became a lightsome play of styles and forms with different levels of space usage.
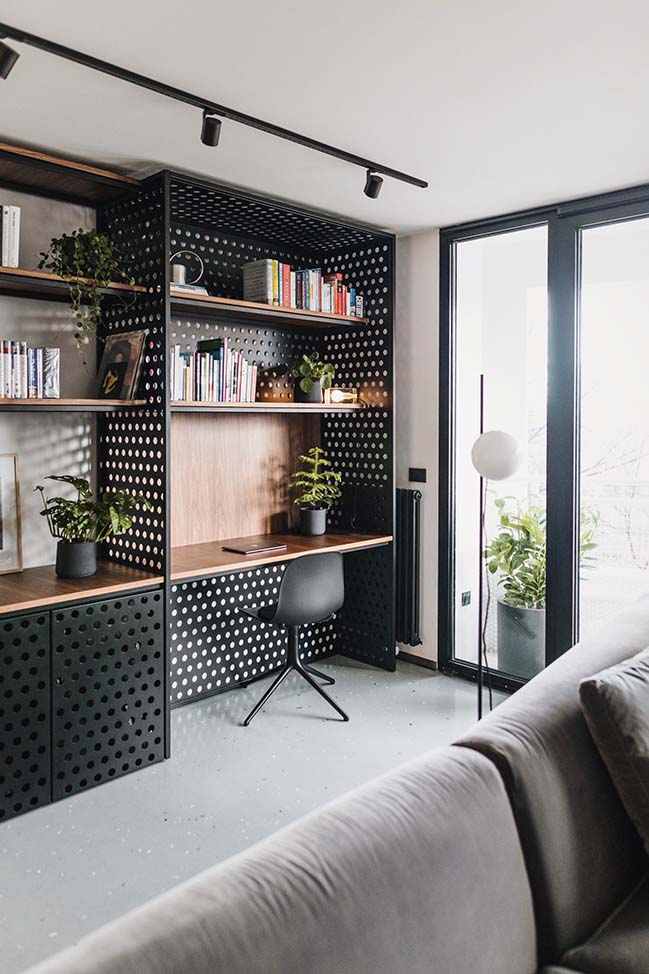
Clean lines, different geometric compositions merged with the internet of things governed by voice over assistance. Concerning the physical opening of space, specific requirements were needed. The insufficient storage space of the bedroom was compensated with an automatic, digitally controlled as well as lithing and household appliances, making them easy to use and approachable in whatever cause and event.
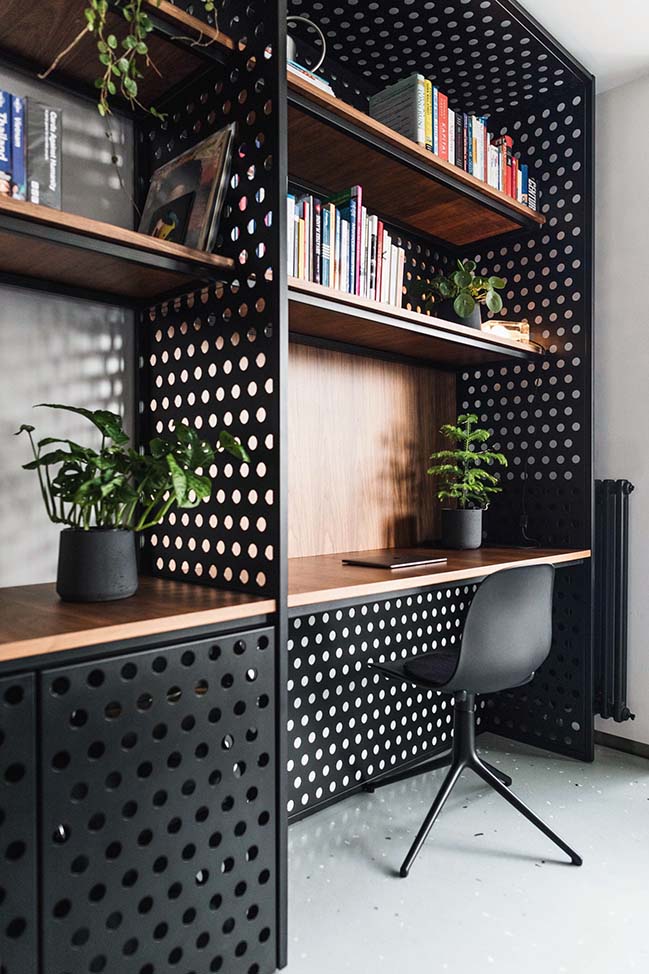
Every utility function is placed inside a box. The already mentioned automated closet is covered in mirror surfaces make it even more unnoticeable. The service area is partitioned in a translucent honeycomb structured polycarbonate panels Hexaben Bencore, approachable from the entrance of the apartment and the living area — other materials used in the design needed to be neutral, grey.
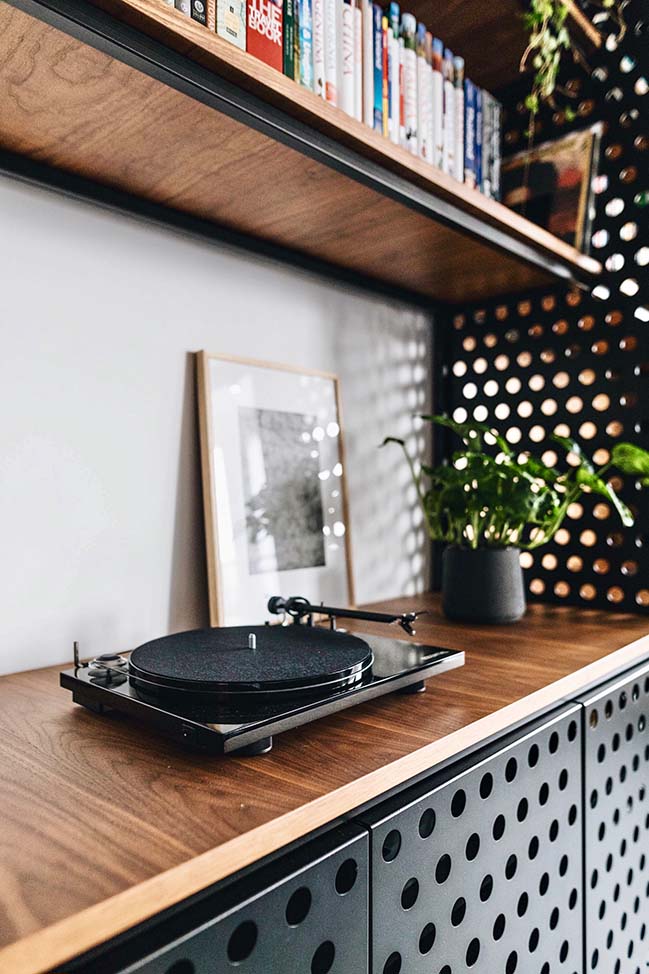
Stainless steel, powder coated metal, concrete flooring, varnished black wood, natural stone with a walnut accent are the only materials used in the interior. The neutral ambient was needed to let the newly came furniture and decoring to express the owners taste in design — everything accompanied by plants.
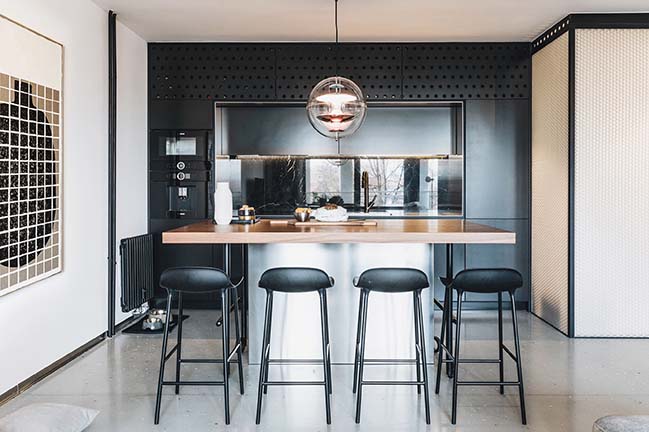
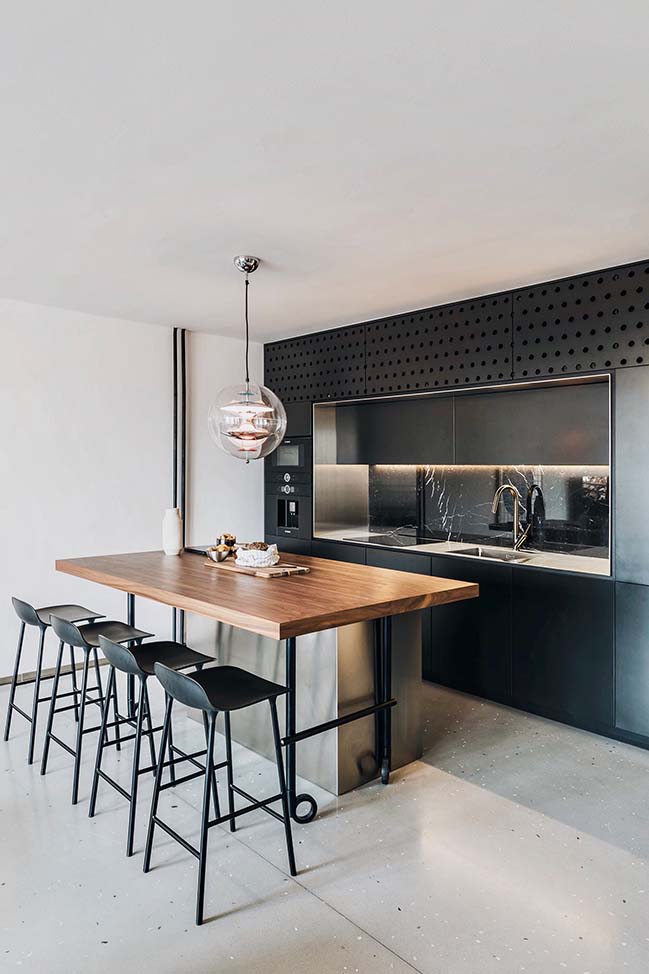
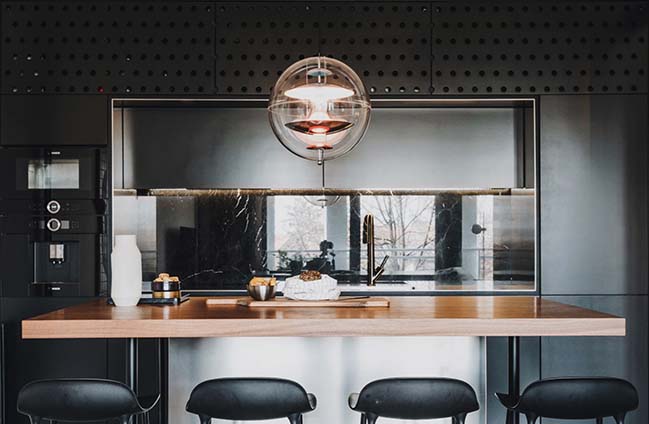
YOU MAY ALSO LIKE: Folding It Up by XS Studio for compact design
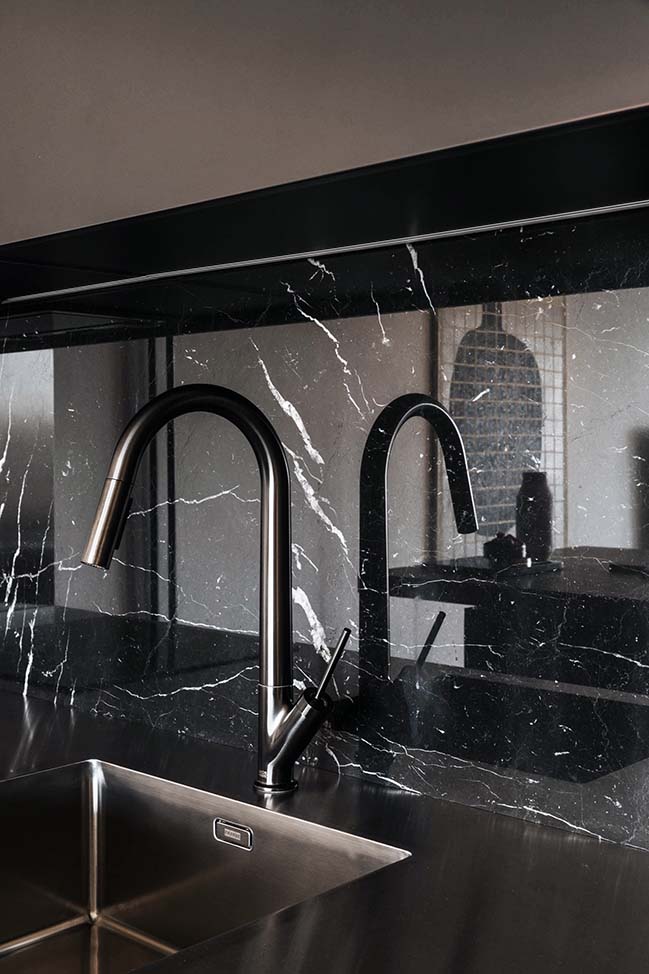
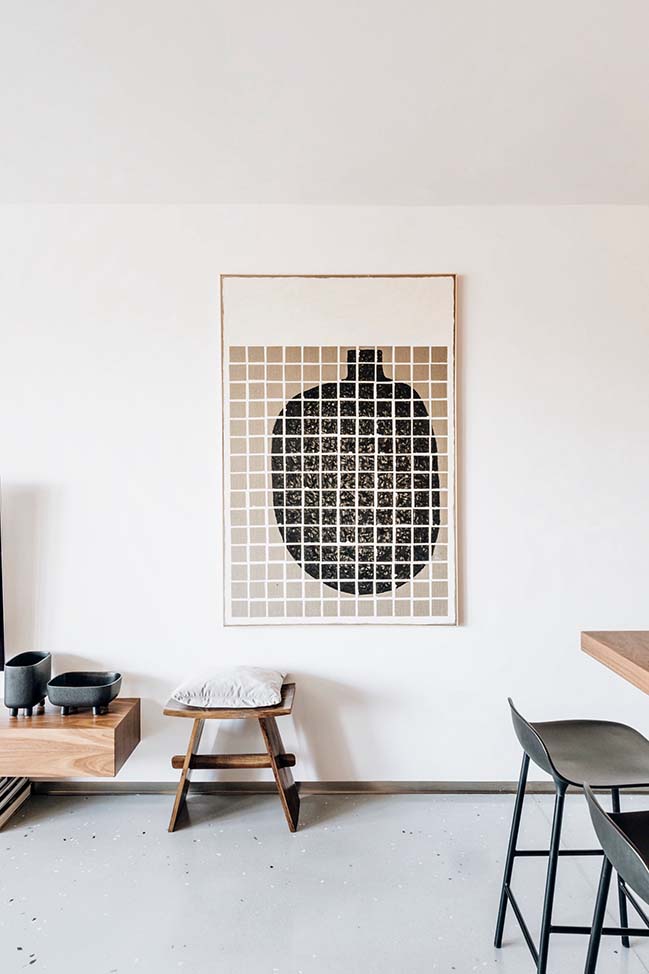
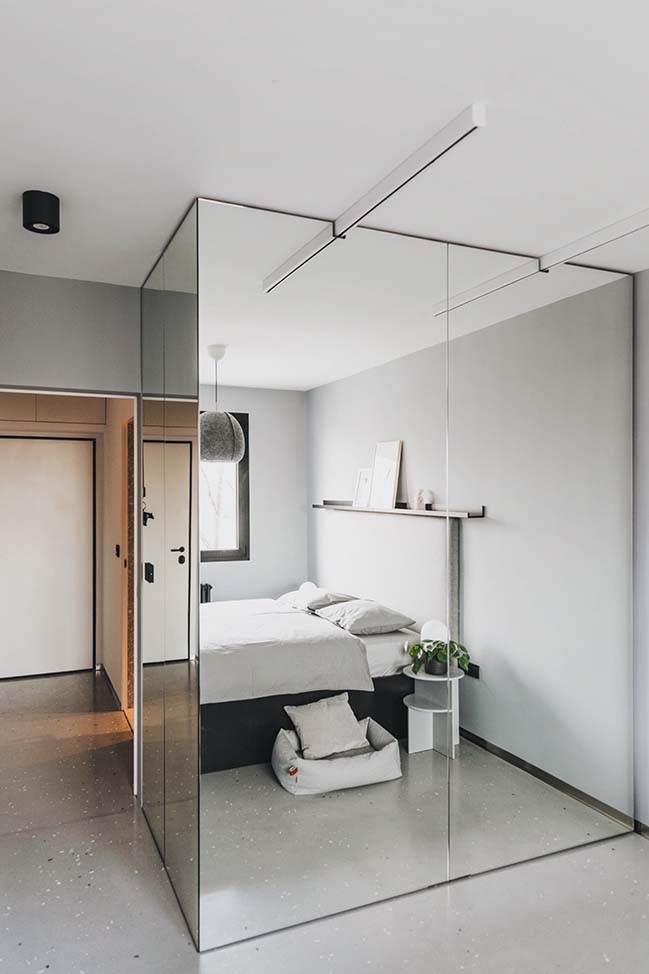
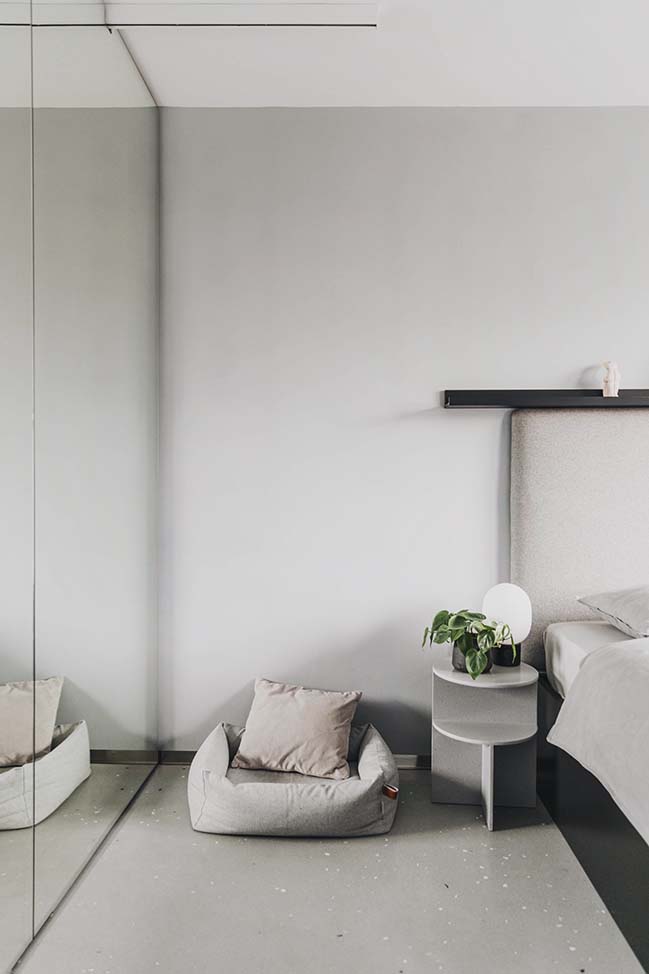
YOU MAY ALSO LIKE: Scandinavian and Mediterranean home by Egue y Seta
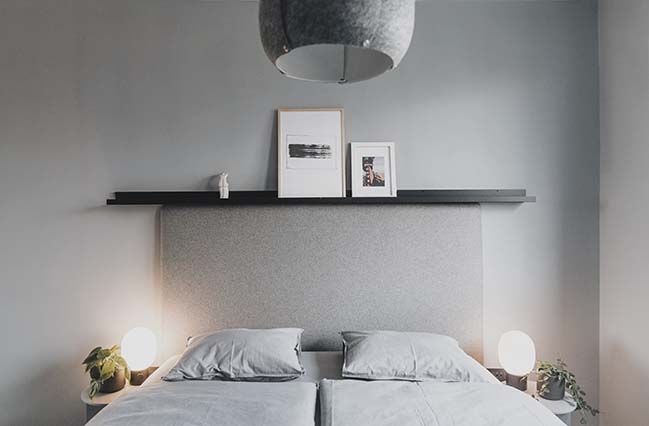
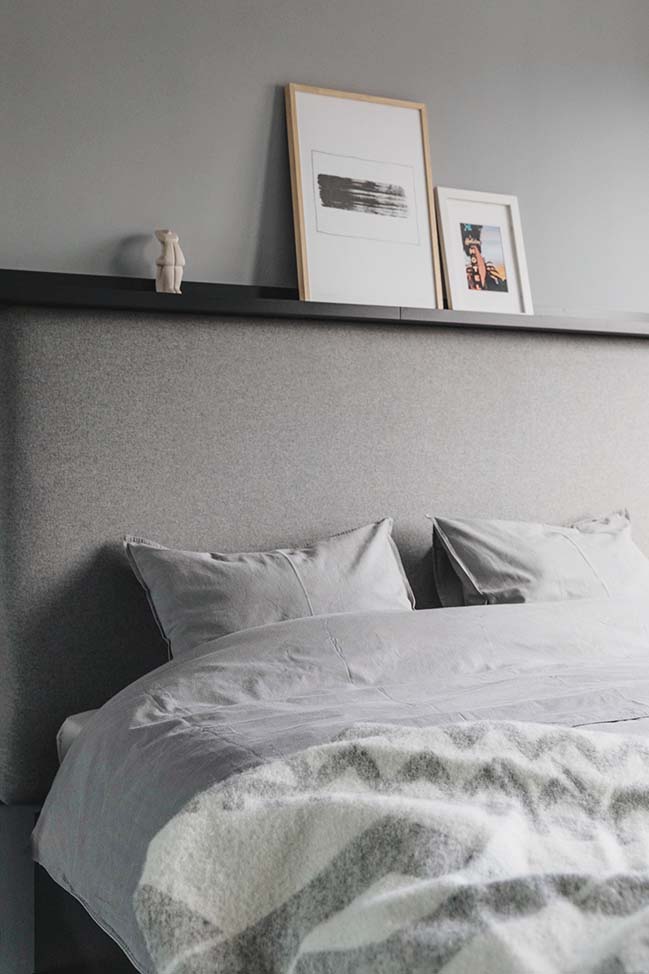
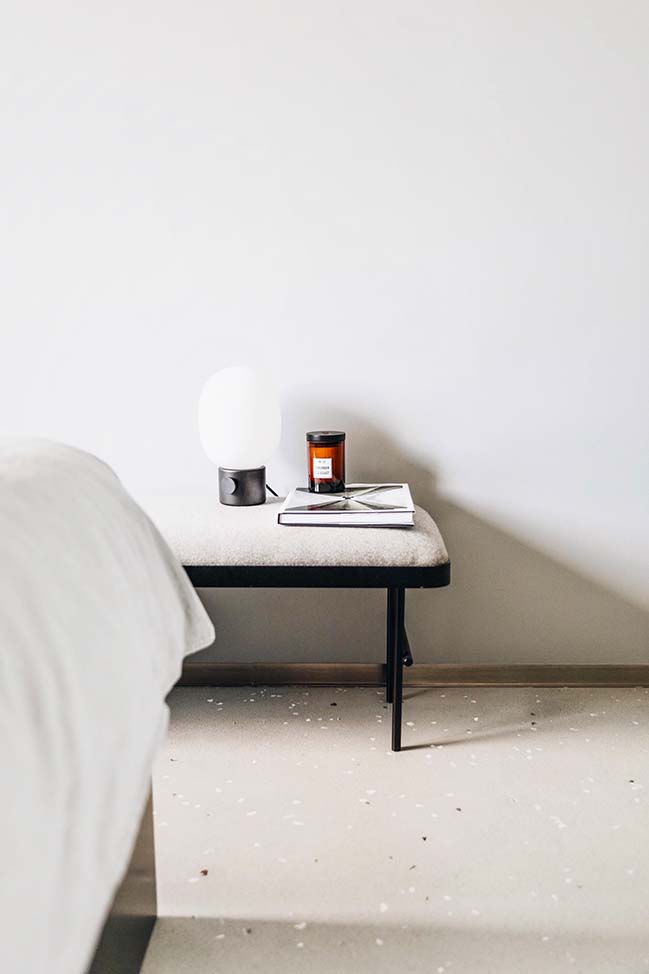
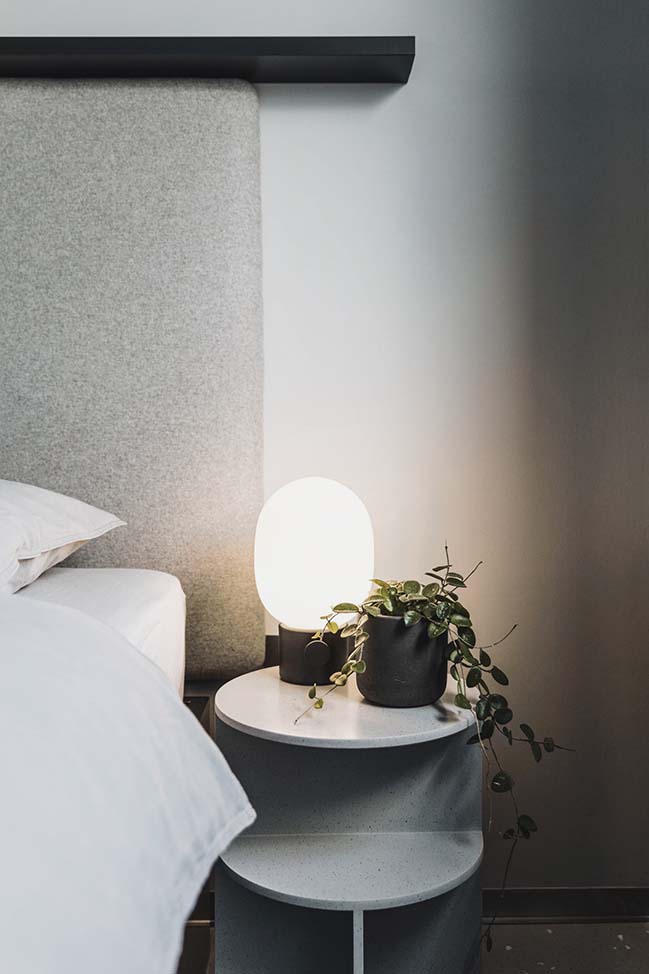
YOU MAY ALSO LIKE: Aragó Street Apartment by Miriam Barrio
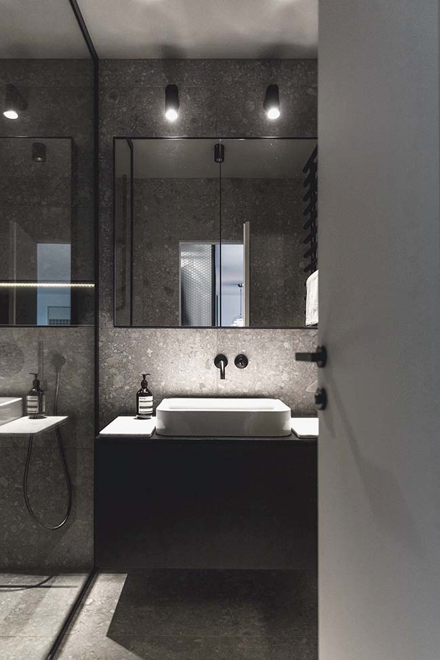
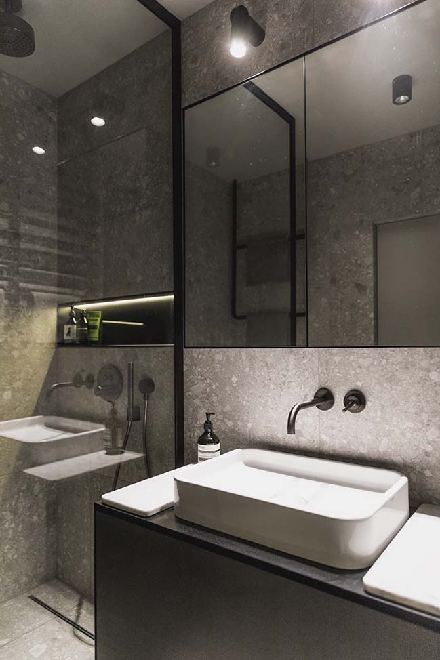
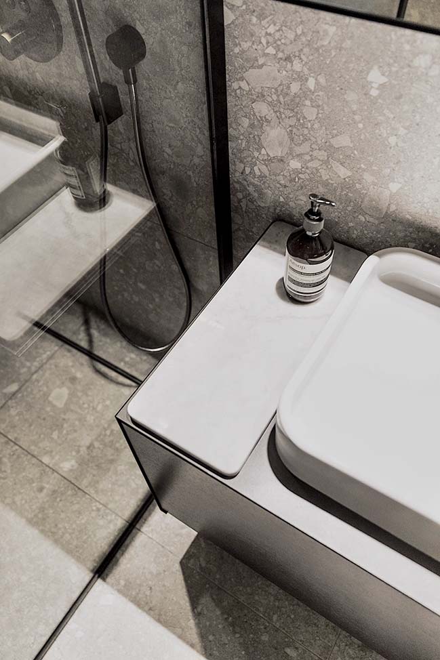
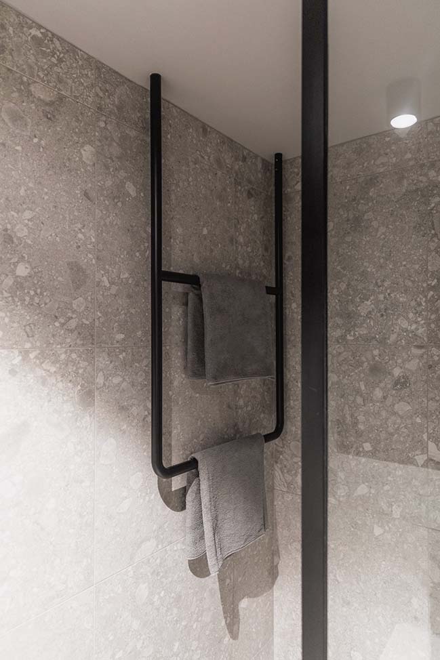
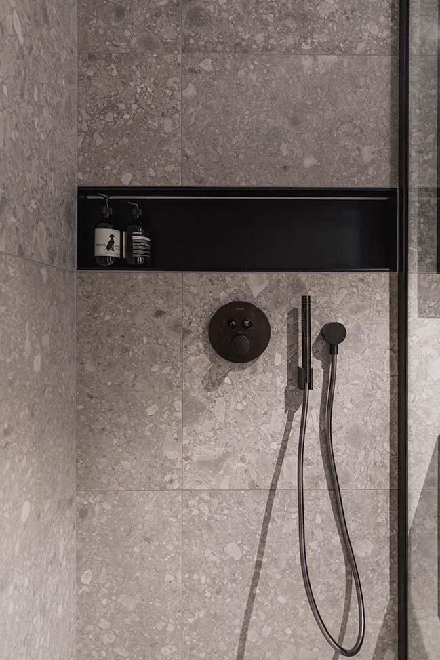
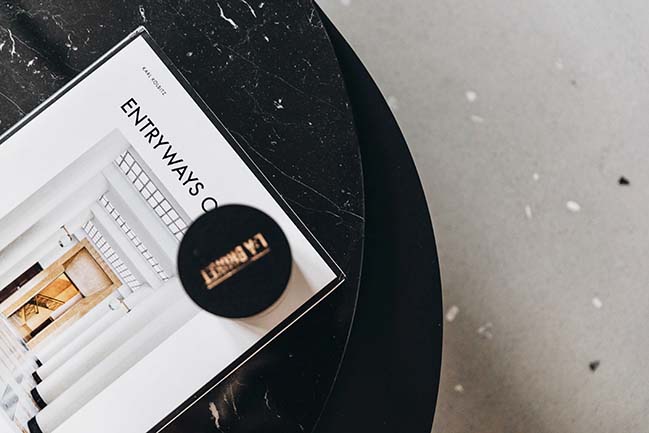
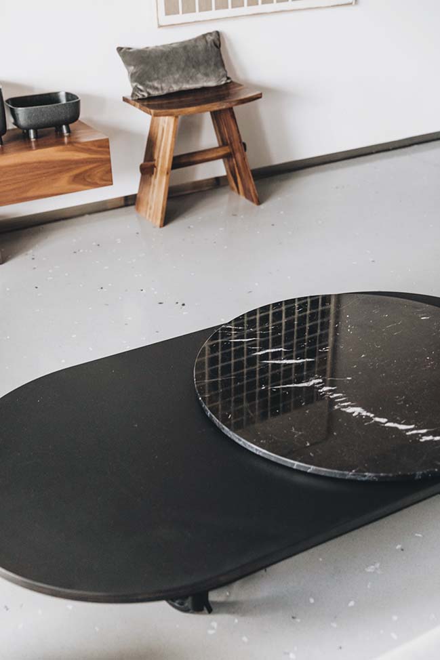
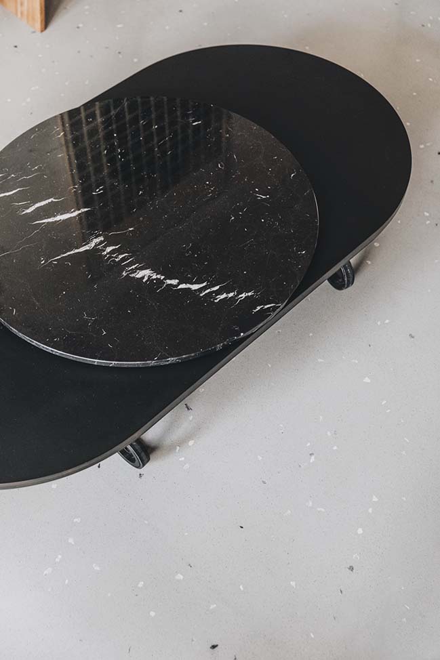
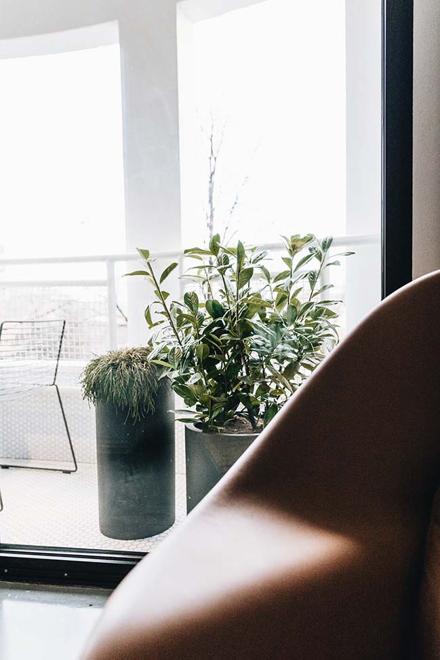
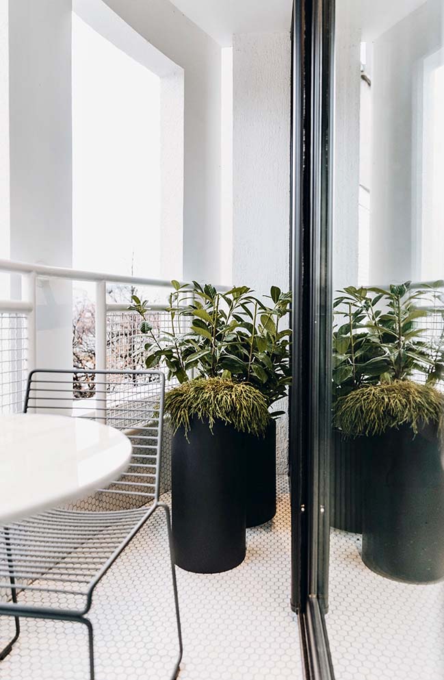
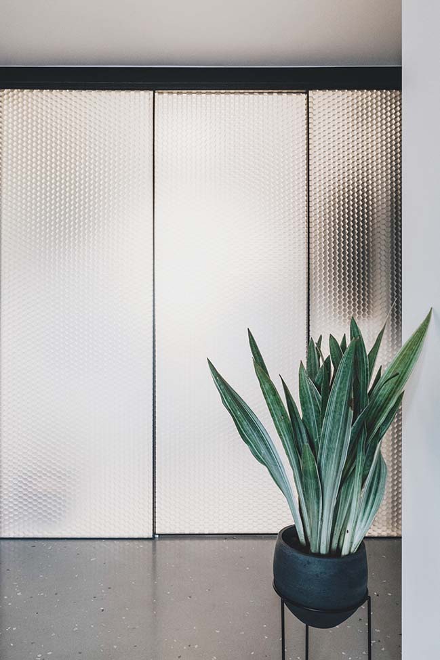
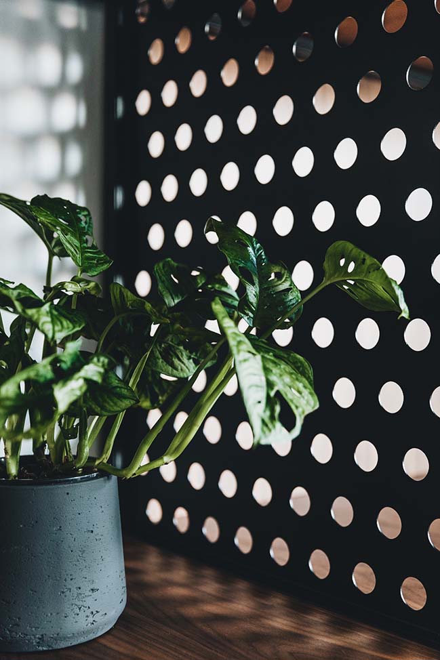
apartment M26 by STUDIOPI
07 / 13 / 2019 apartment M26 reflect the lifestyle of a young IT couple with a life schedule in love with good design...
You might also like:
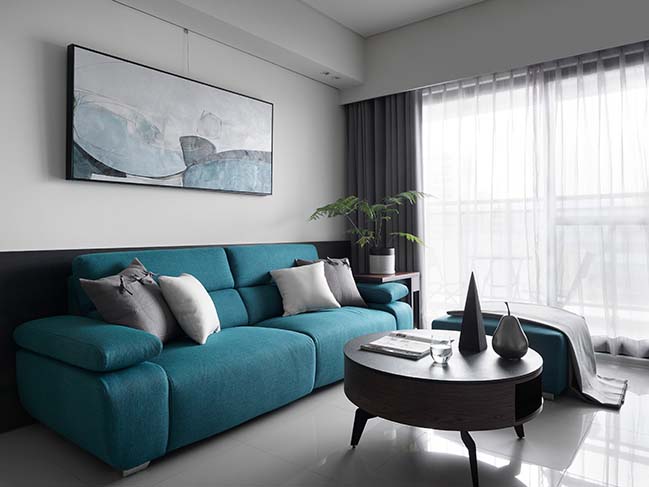
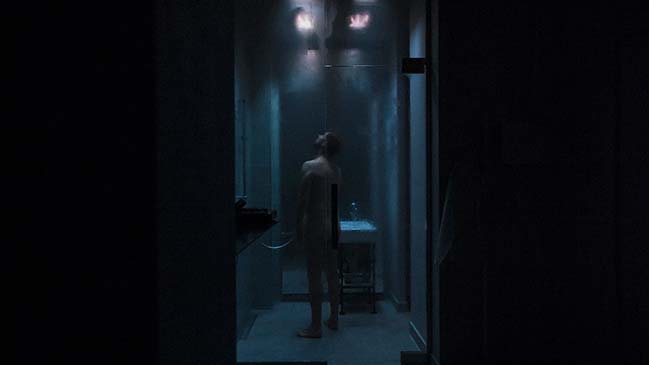
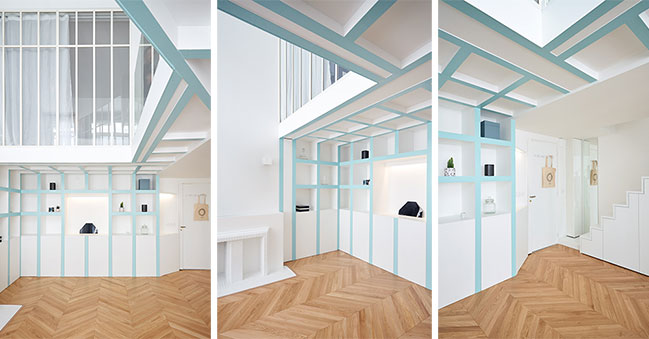
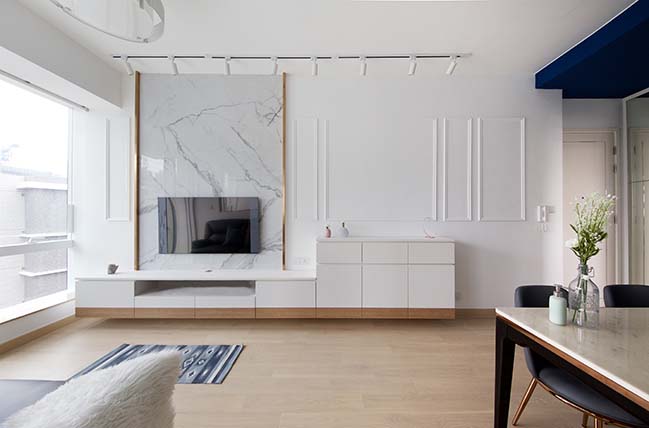

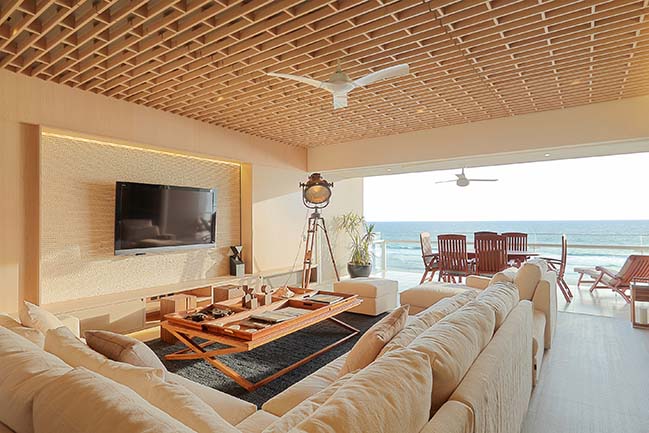
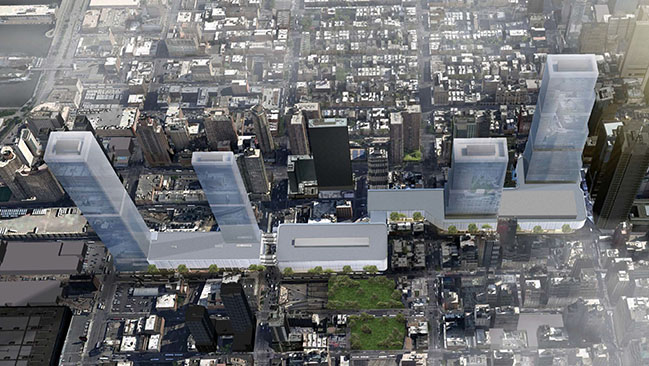








![Modern apartment design by PLASTE[R]LINA](http://88designbox.com/upload/_thumbs/Images/2015/11/19/modern-apartment-furniture-08.jpg)



