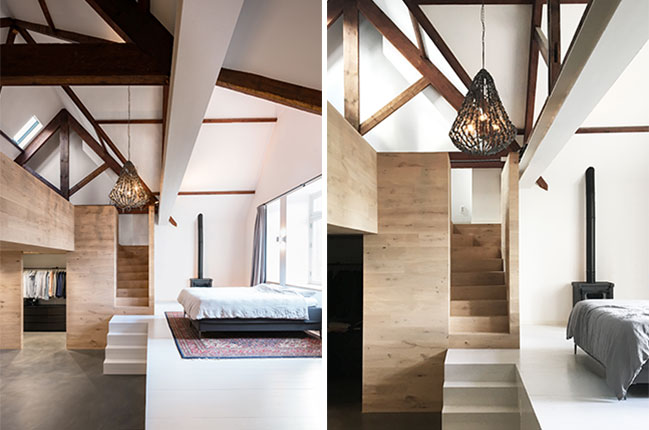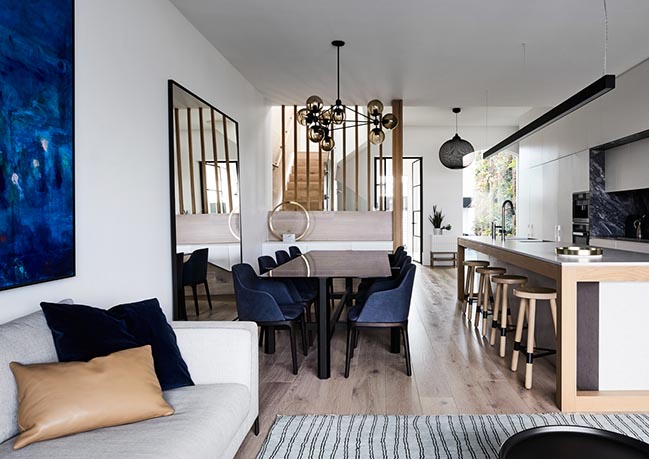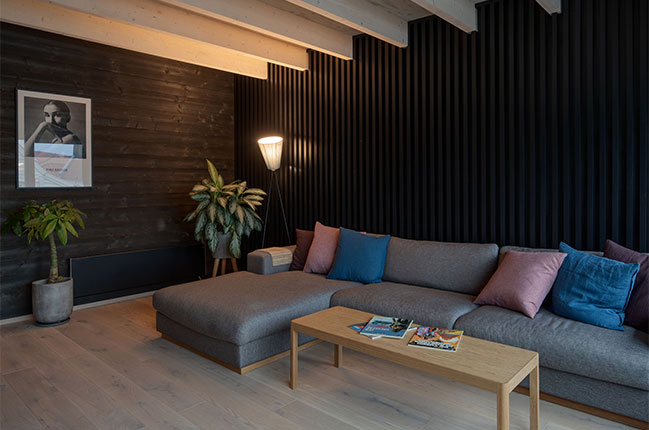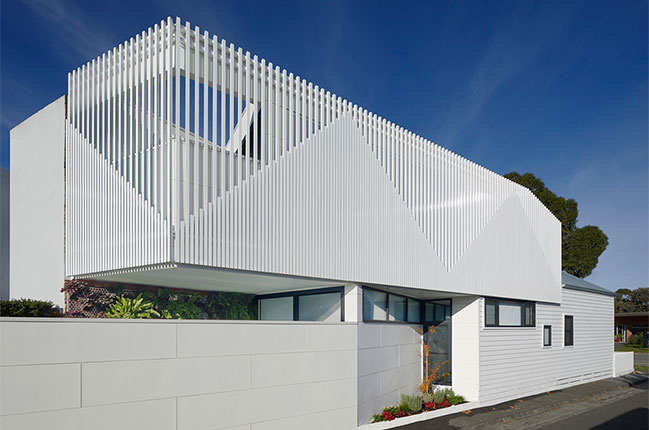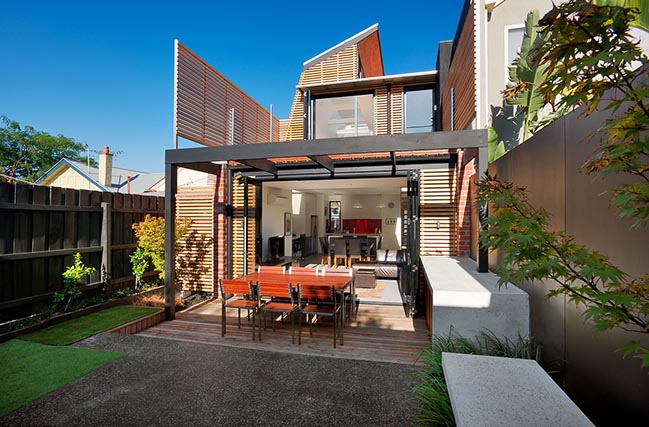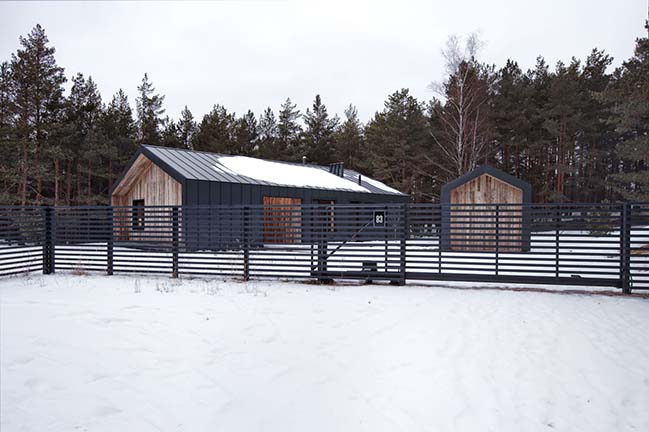02 / 09
2019
Arrow House is a renovation and extension to a Victorian weatherboard house in the inner Western Melbourne suburb of Footscray. The aim was to transform the existing dilapidated double-fronted Victorian residence into a home with bright open living spaces with all modern amenities.
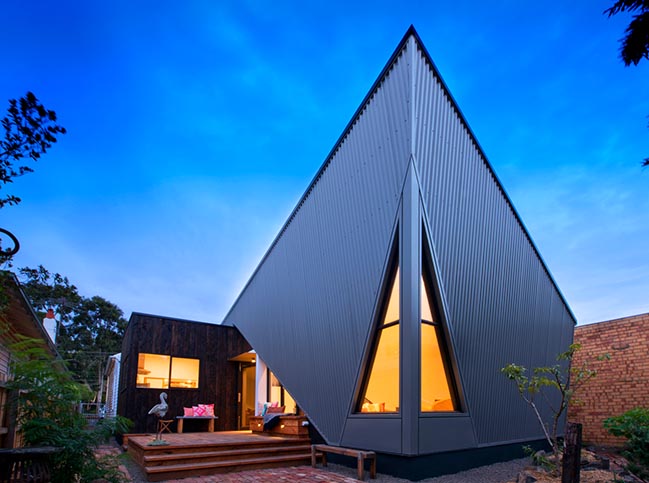
Architect: Mark Lam Architect
Location: Footscray, Australia
Year: 2016
Project size: 107 sq.m.
Site size: 501 sq.m.
Photography: Sarah Louise
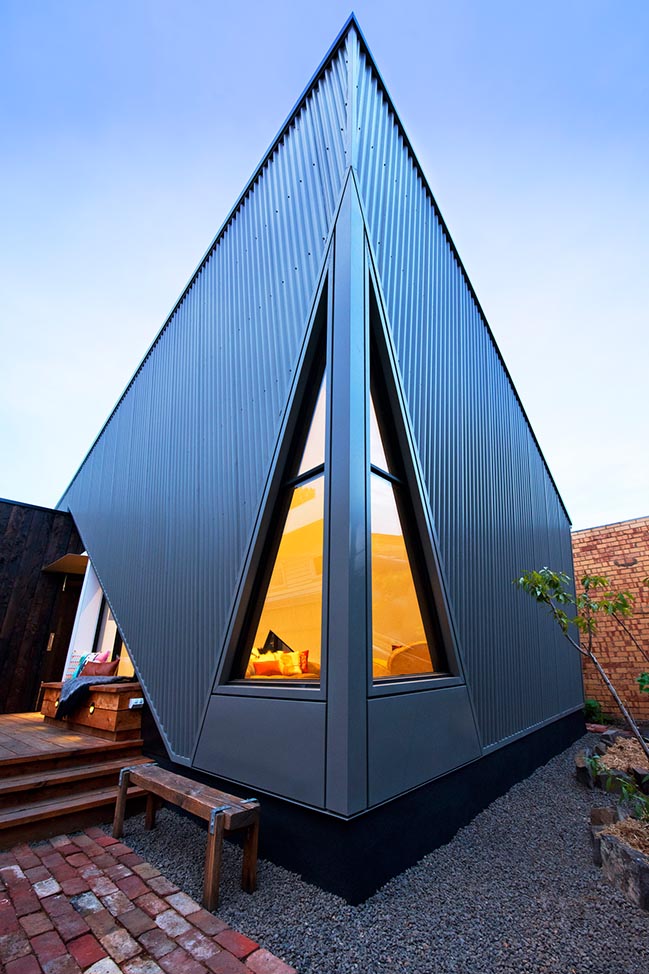
From the architect: The design intent was to preserve the original house at the front of the property and with a contrasting contemporary extension that is responds to the environmental conditions of the site to provide a comfortable and uplifting space to live in. The new works are indiscernible from the street, hence contributing to preserving the character of the streetscape. At the back, a colorbond steel-clad, sharp angular form emerges from a rectangular floor plate, forming the living and dining area and provides a striking contrast to the lush green backyard. A black stained timber cube delineates the kitchen area.
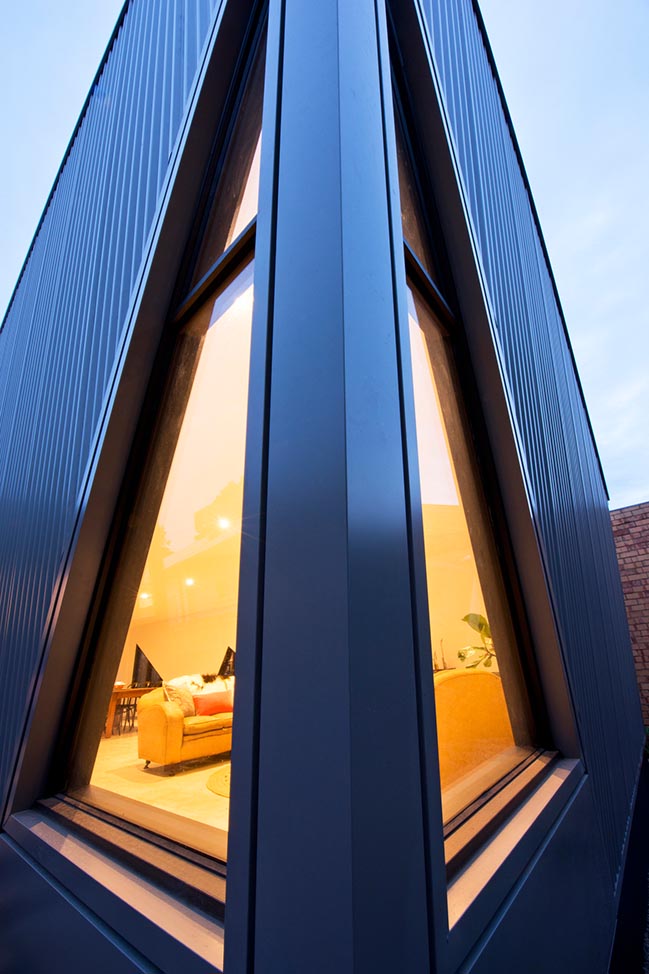
The form of the new living area allows for the capture of cooling southerly breezes; its high triangular raked ceiling enhances the natural ventilation of the space via a thermal chimney effect through a remotely operated skylight. The internal walls are angled to refract the sound that reverberates from the concrete floor minimising noise and resulting in optimal acoustics for family living.
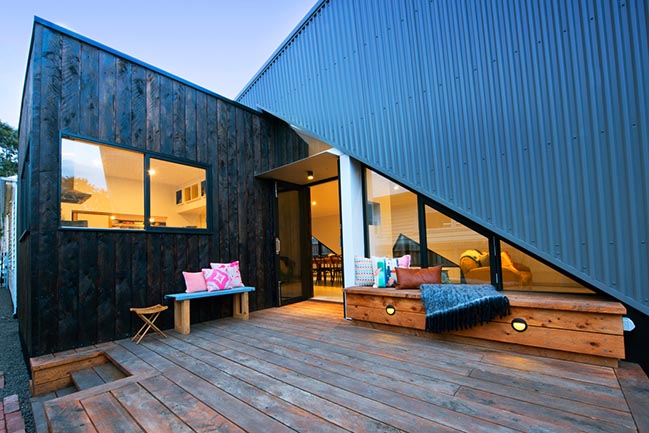
Passive design elements include controlled natural light and airflow through the careful placement of various shaped double-glazed windows, along with insulating of all walls and subfloors, together with thermal mass from and insulated waffle concrete slab all add to the comfort of the house. This is evident in extreme weather days.
The selection of minimal material palette of high quality long lasting low maintenance materials also helped to reduce the environmental impact of the home.
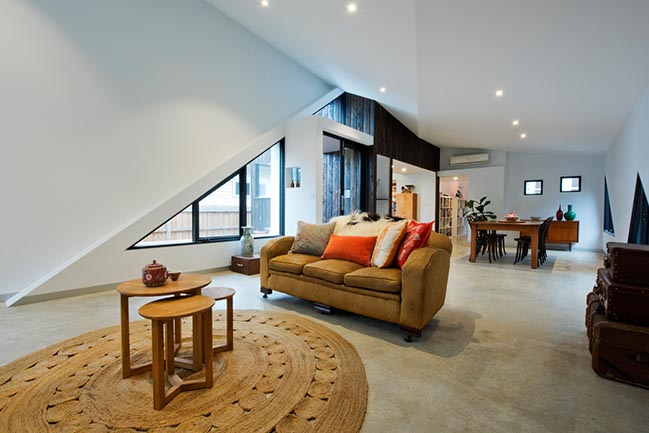
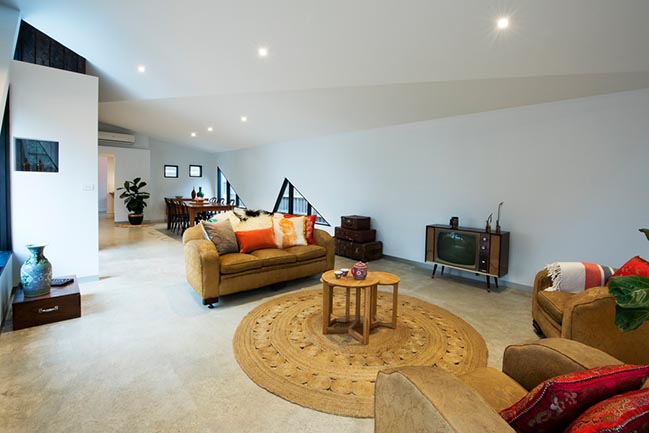
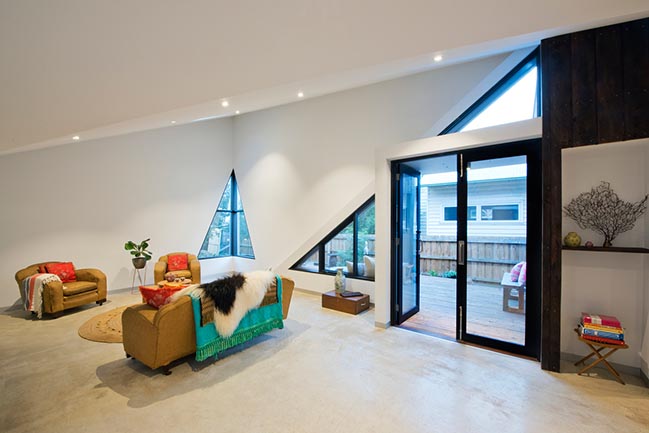
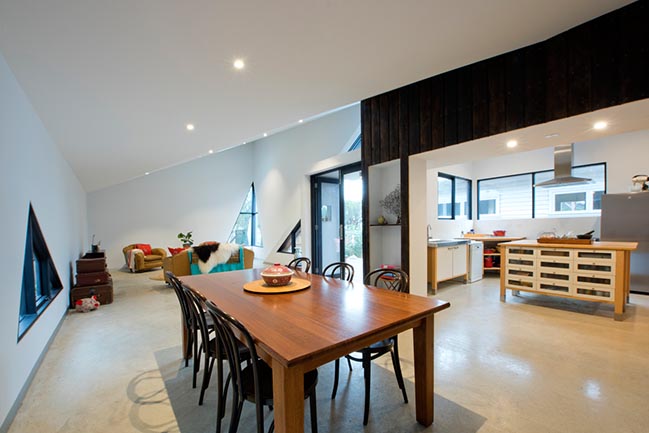
YOU MAY ALSO LIKE:
> Curtain Cottage by Apparte Studio
> Wooden Box House by Moloney Architects
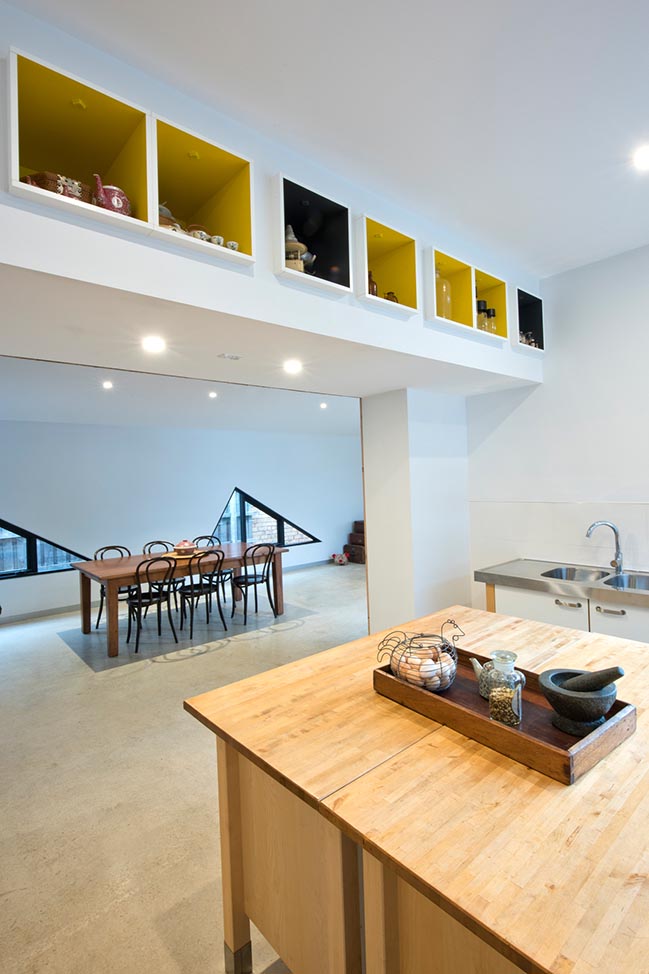
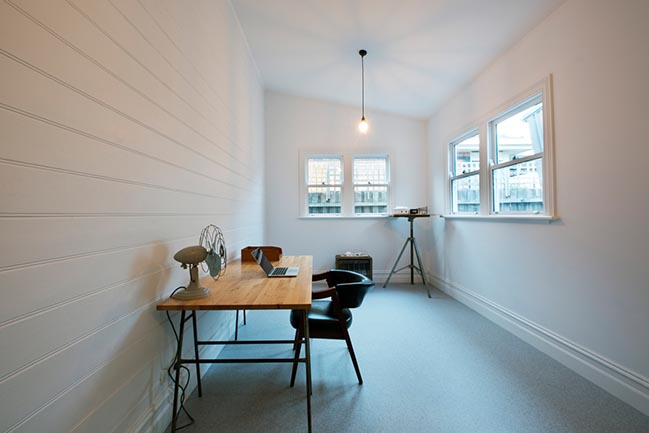
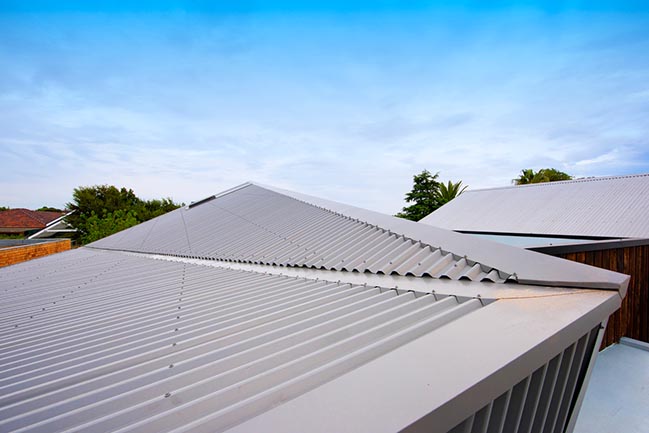
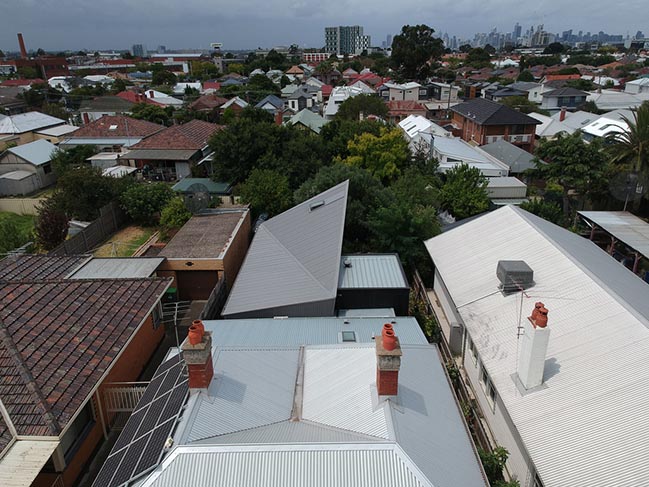
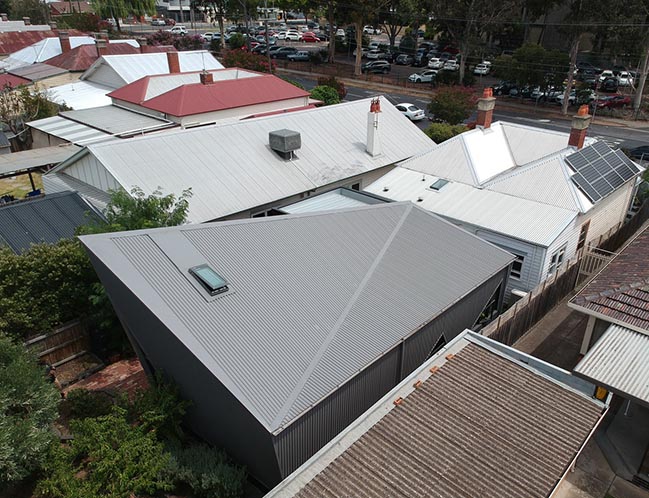
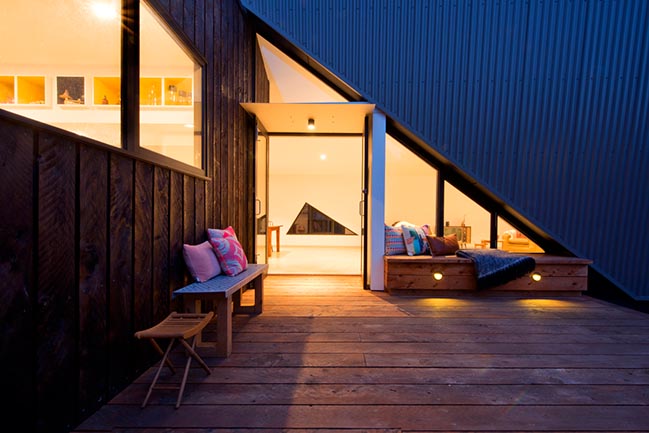
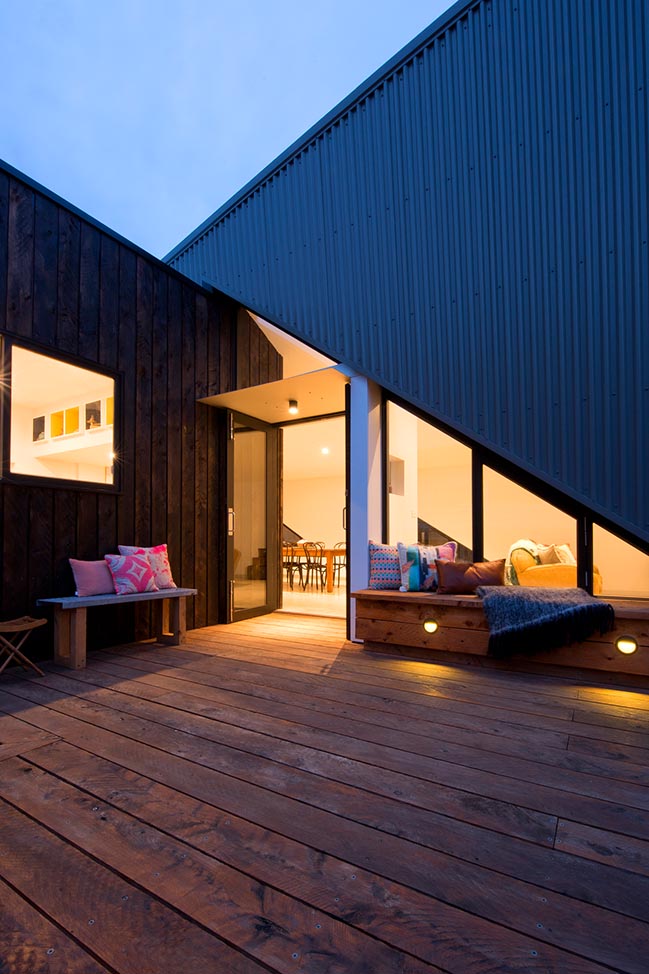
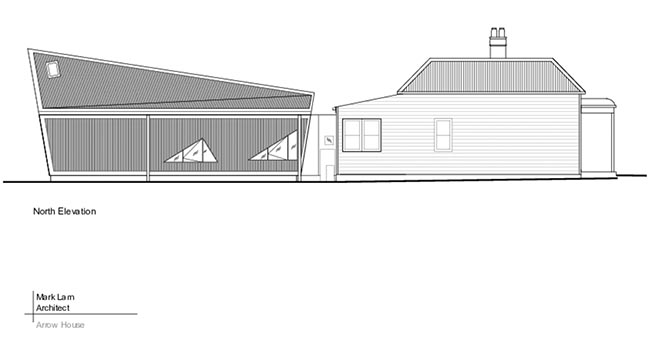
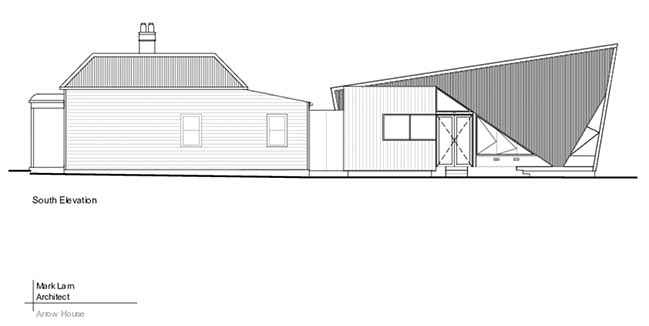
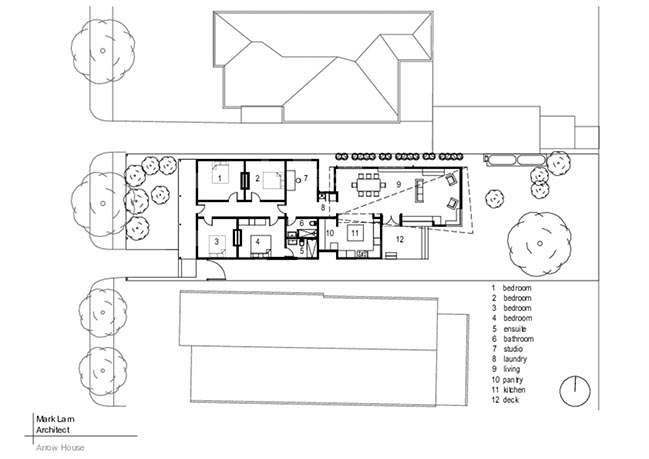
Arrow House in Footscray by Mark Lam Architect
02 / 09 / 2019 Arrow House is a renovation and extension to a Victorian weatherboard house in the inner Western Melbourne suburb of Footscray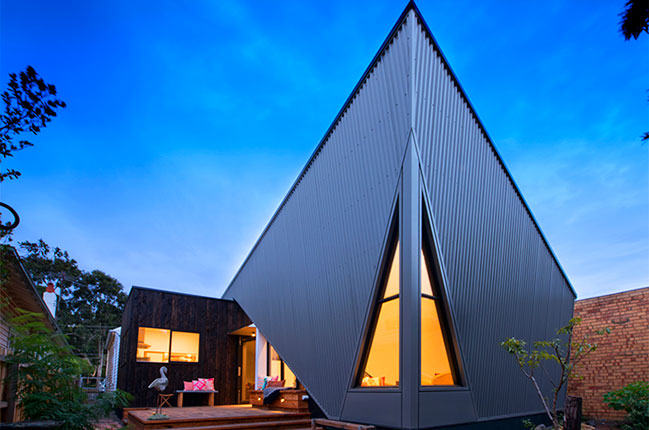
You might also like:
Recommended post: House ILL by INT2architecture
