06 / 16
2021
Located in the center of Valencia, the project seeks to reinterpret the approach of this type of housing, recovering the potential of disused roofs. We like to think that each building takes away an open space from the city and gives it back on the roof.
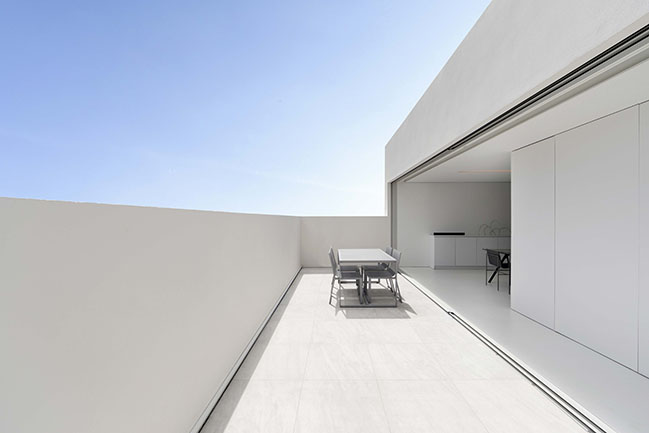
From the architect: The central access of the house allows the program to be organized in an orderly manner, on the one hand the day area, where a continuous space is articulated for the kitchen, dining room and living room. This space opens onto different terraces on both sides, favoring natural cross ventilation. The night area is located on the other side of the access. The axiality of the proposal appears in all of the rooms, and is enhanced by the arrangement of different elements, such as the linear lights on the ceiling, or the fixed furniture.
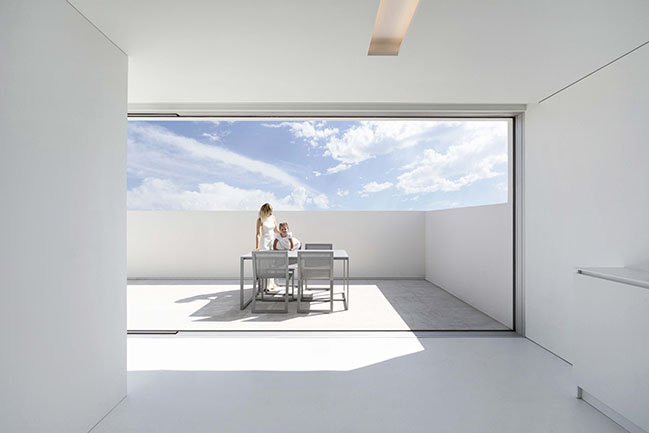
The terrace is understood as a kind of atrium open to the sky, seeking the feeling of being in an isolated building from which to contemplate the city of Valencia. Wouldn't it be great to be able to live with the spatial quality and scale of a small village in the center of cities?
Rooftops are like another city that exists above the one we know. Alvaro Siza
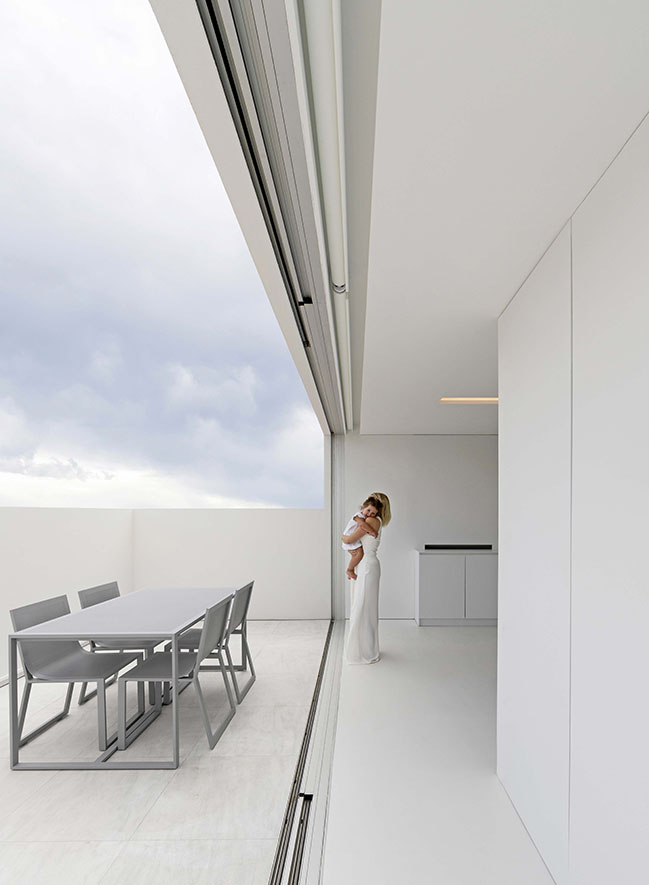
Architect: Fran Silvestre Arquitectos
Location: Valencia, Spain
Year: 2021
Prioject Architect: Fran Silvestre, Rosa Juanes, Ricardo Candela, Sevak Asatrián
Interior Design: Alfaro Hofmann
Collaborating Architects: Sevak Asatrián, Pablo Camarasa, Carlos Lucas, Estefanía Soriano, Rubén March, Jose Manuel Arnao, Andrea Baldo, Ángel Pérez, Miguel Massa, Paloma Feng,Javi Herrero, Alba Gonzalez, Paco Chinesta, Sabrina D’amelio, Sandra Insa, Gemma Aparicio
MArch Arquitectura y Diseño's Team: Gino Brollo, Angelo Brollo, Bruno Mespulet, Facundo Castro
Collaborating Designer: Alicia Simón
Photography: Diego Opazo
VIdeo: Jesús Orrico
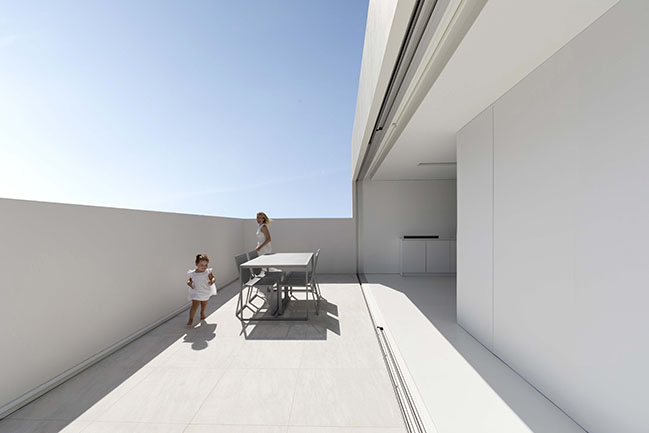
YOU MAY ALSO LIKE: NIU N160 by Fran Silvestre Arquitectos
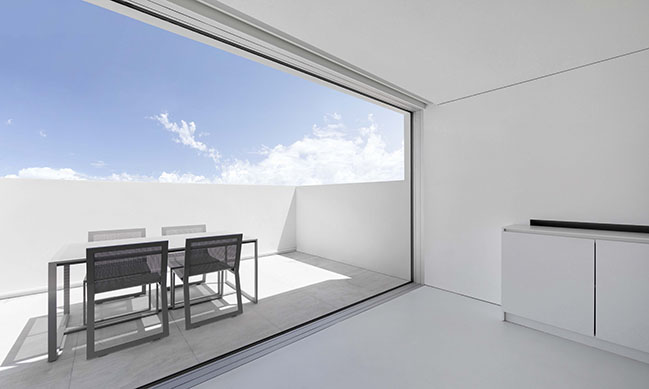
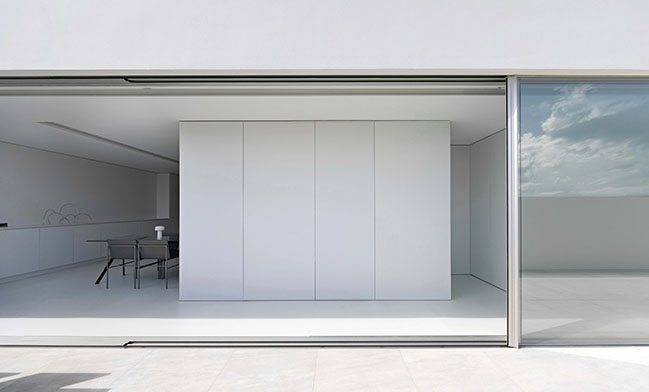
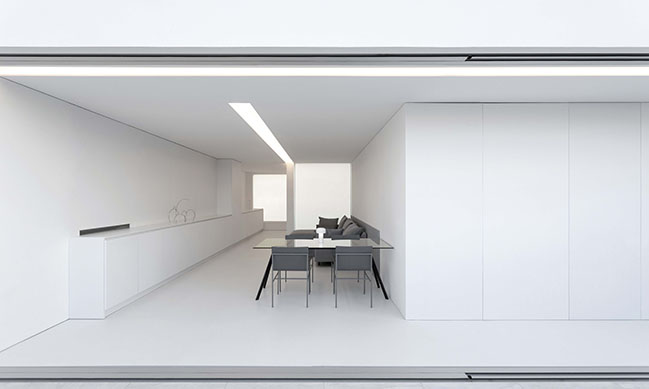
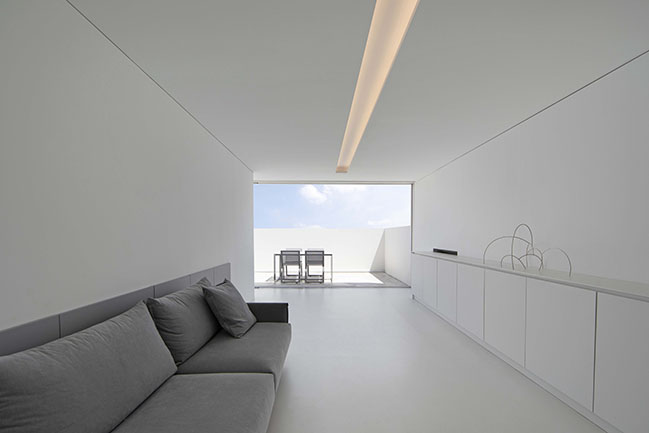
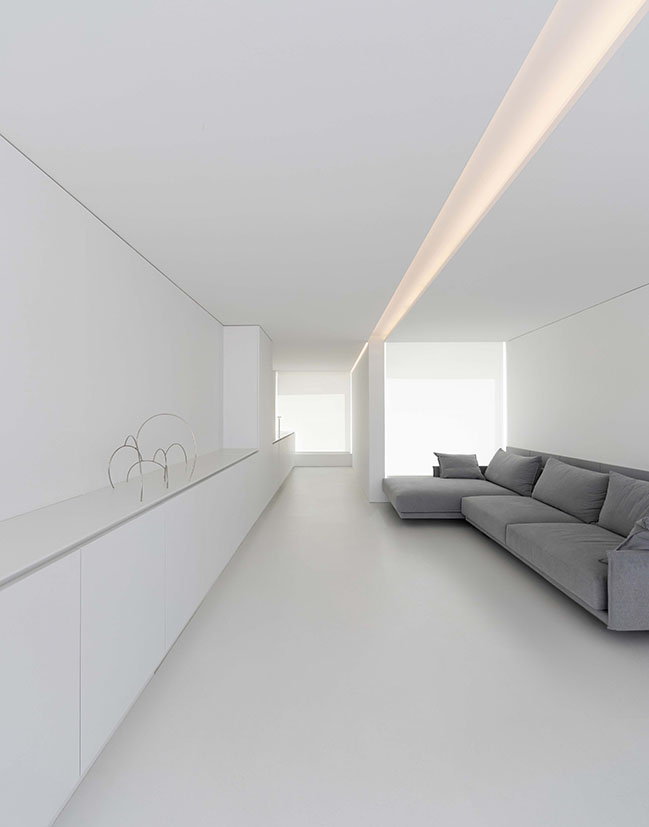
YOU MAY ALSO LIKE: House of the Sun by Fran Silvestre Arquitectos
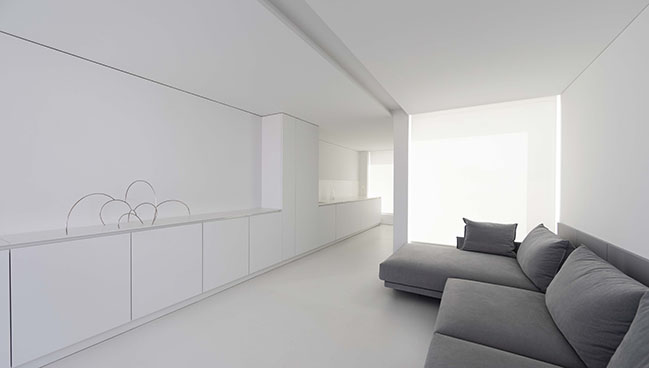
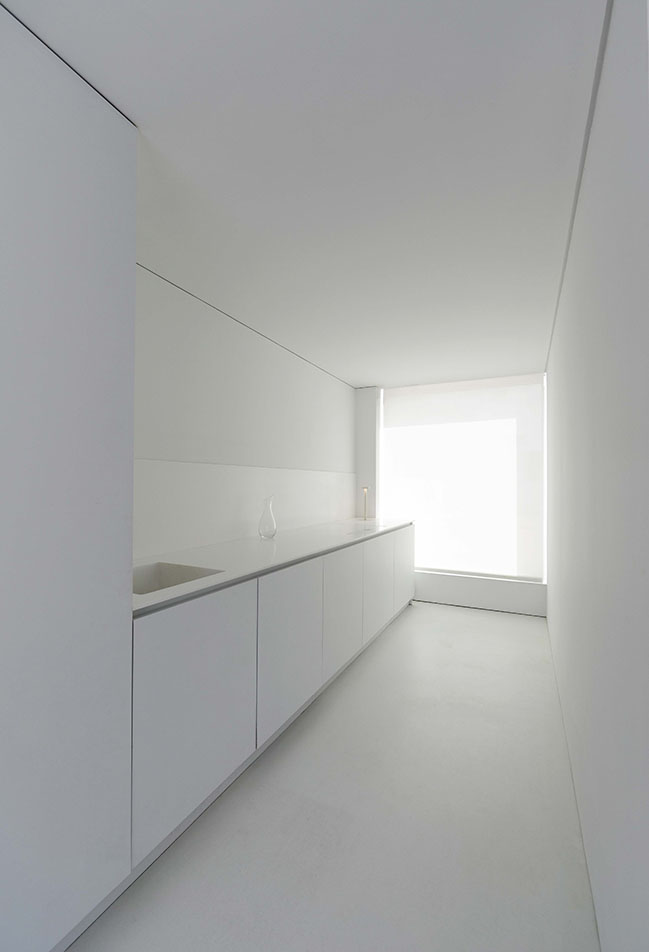

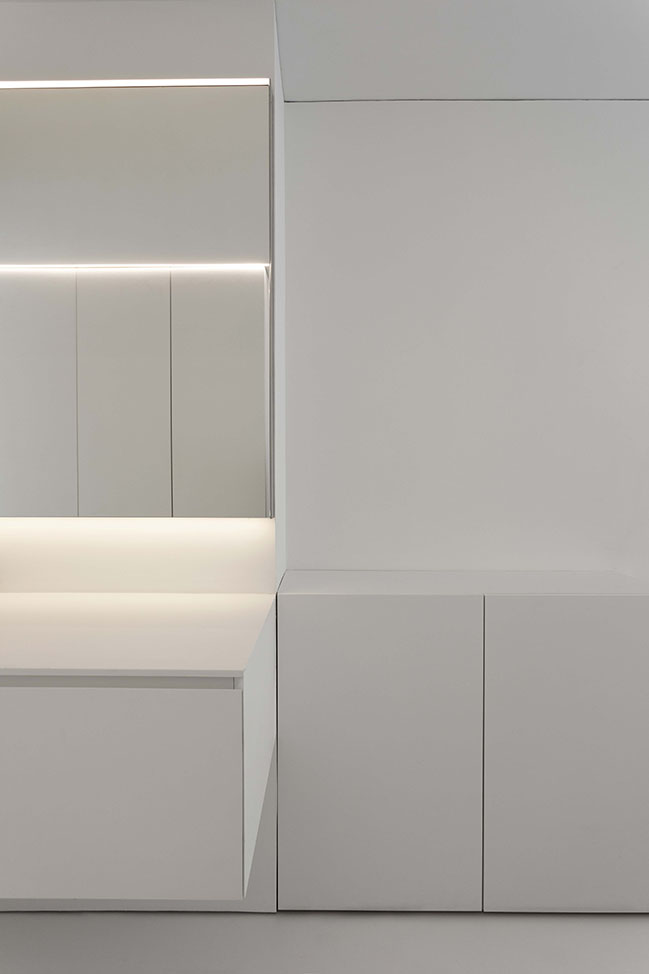
YOU MAY ALSO LIKE: House over the horizon by Fran Silvestre Arquitectos
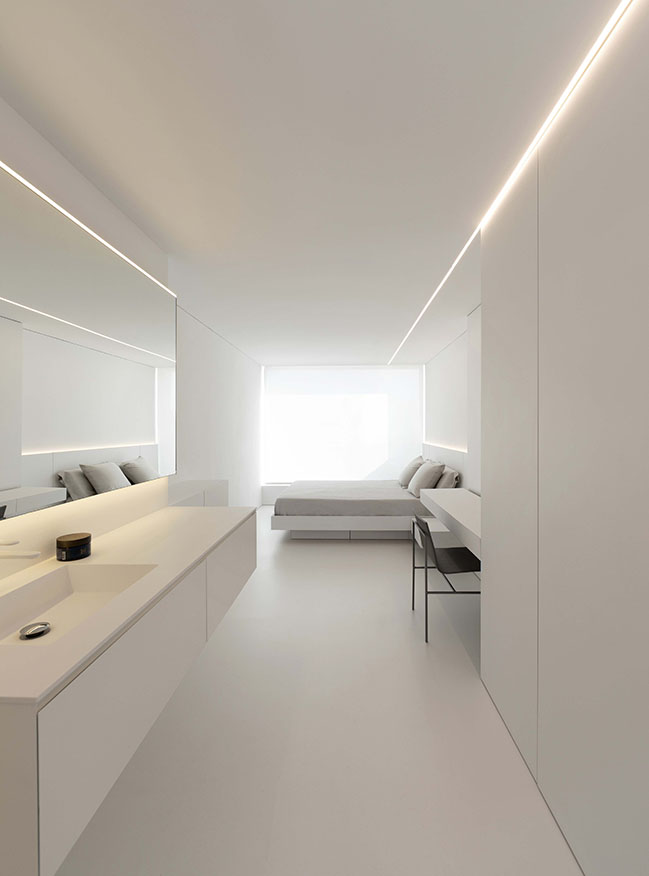

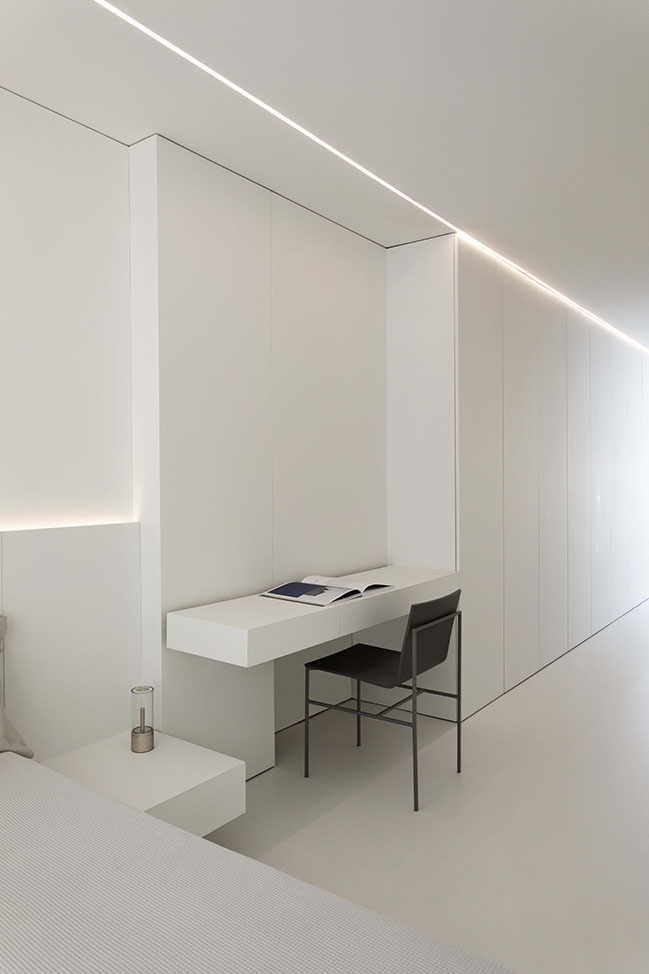
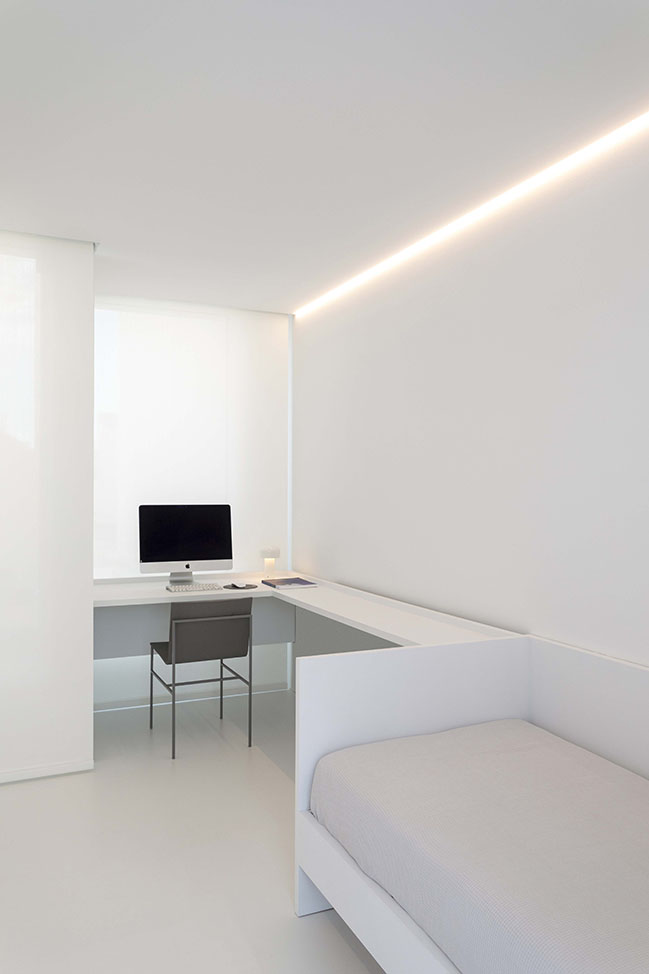
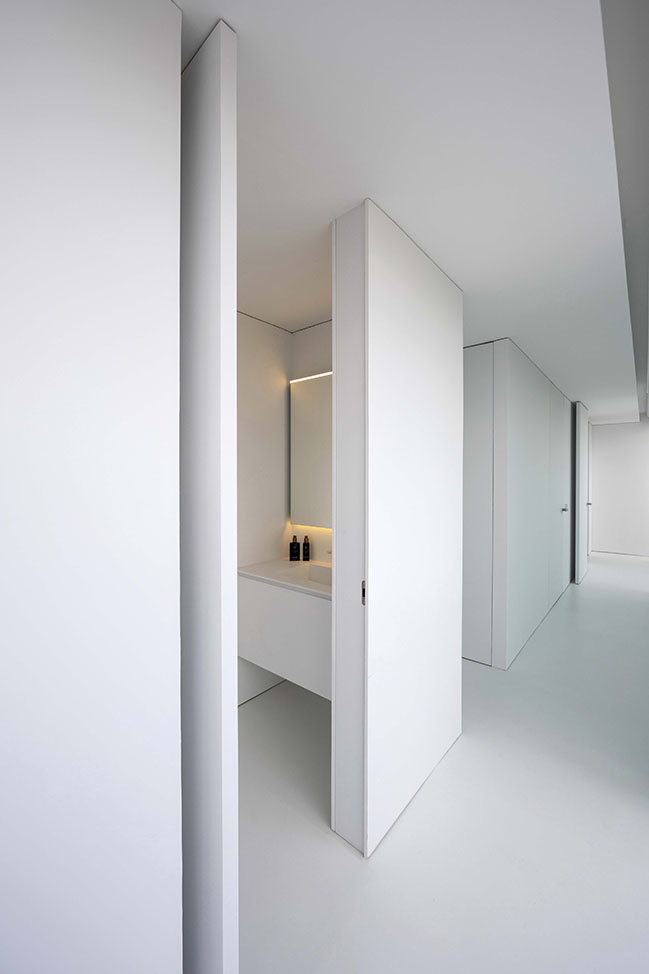
YOU MAY ALSO LIKE: Hofmann House by Fran Silvestre Arquitectos
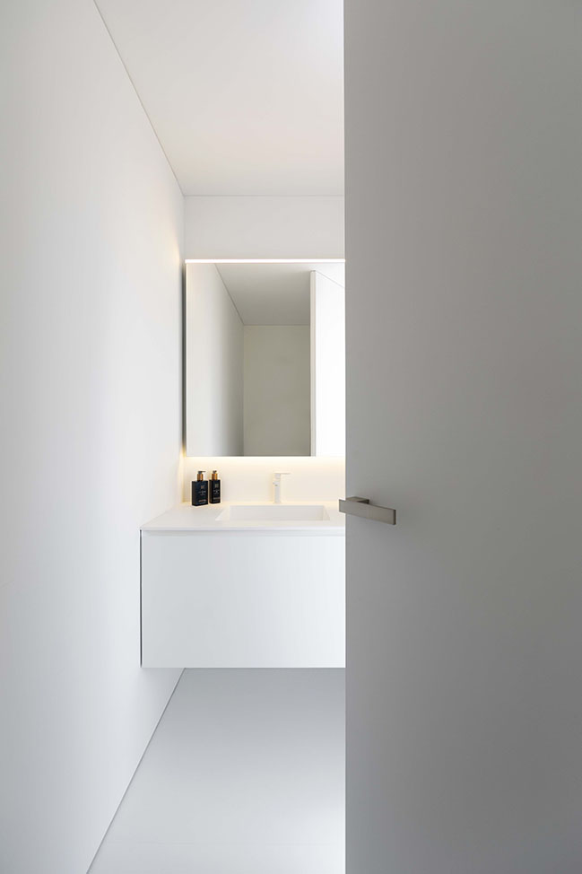
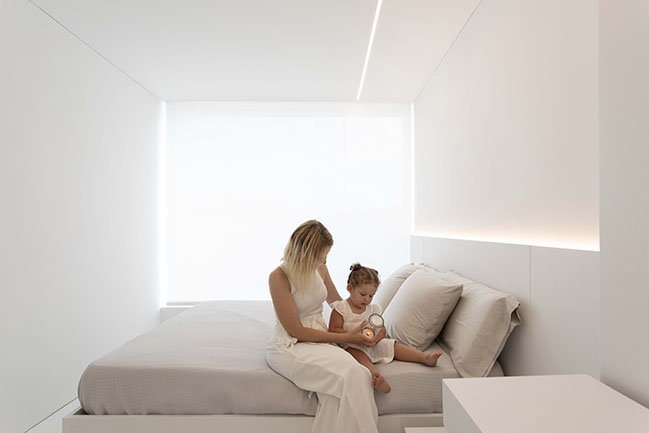


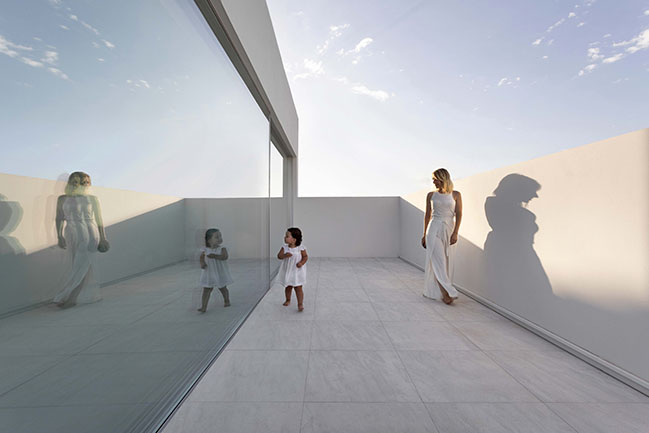
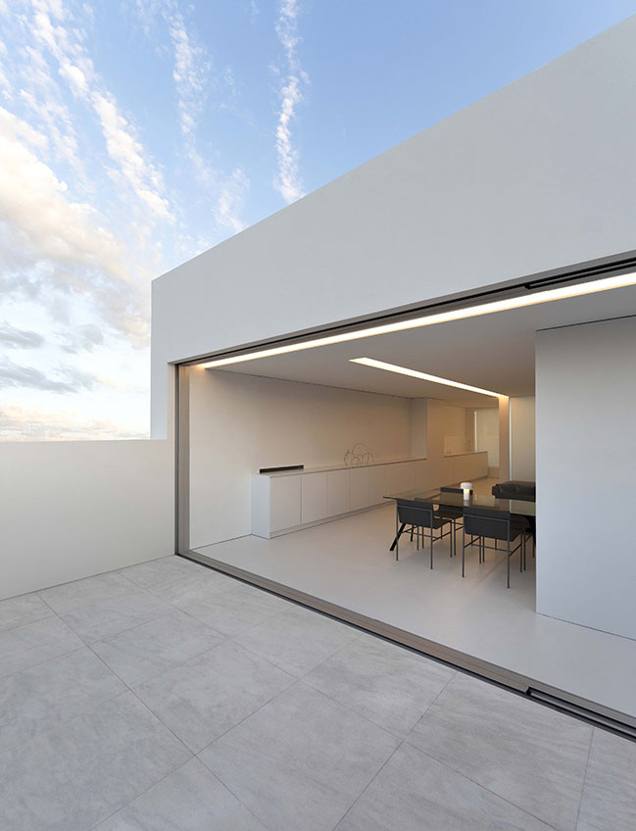
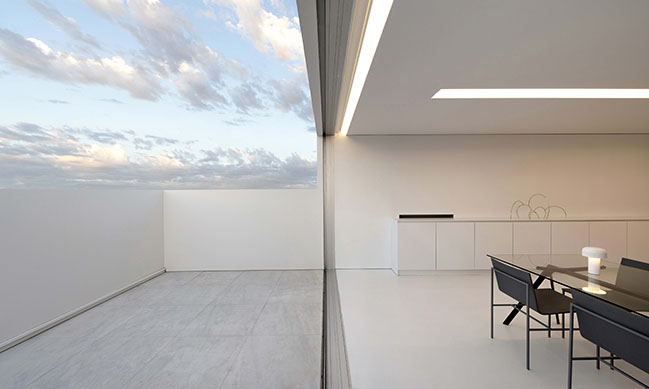
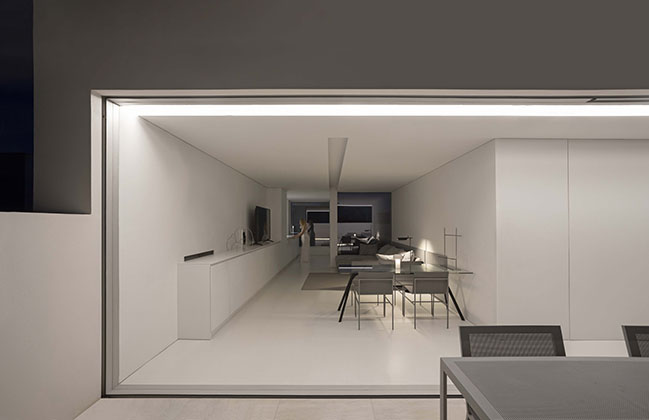
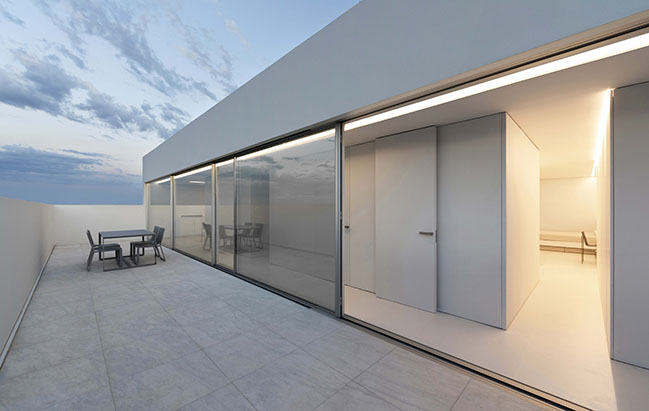
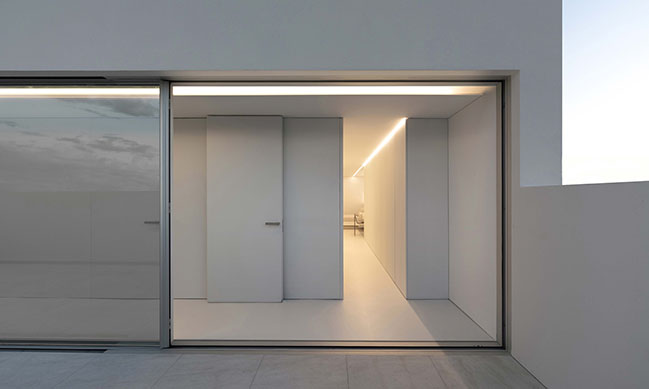
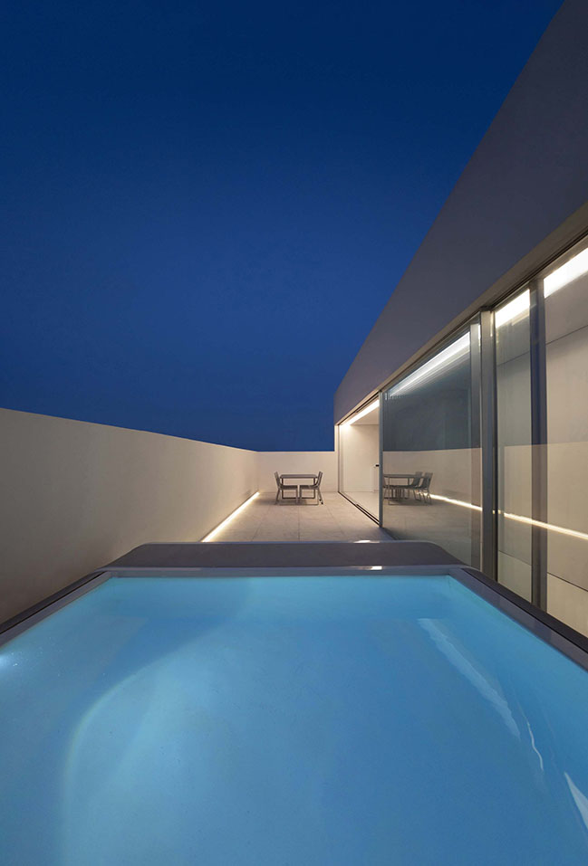
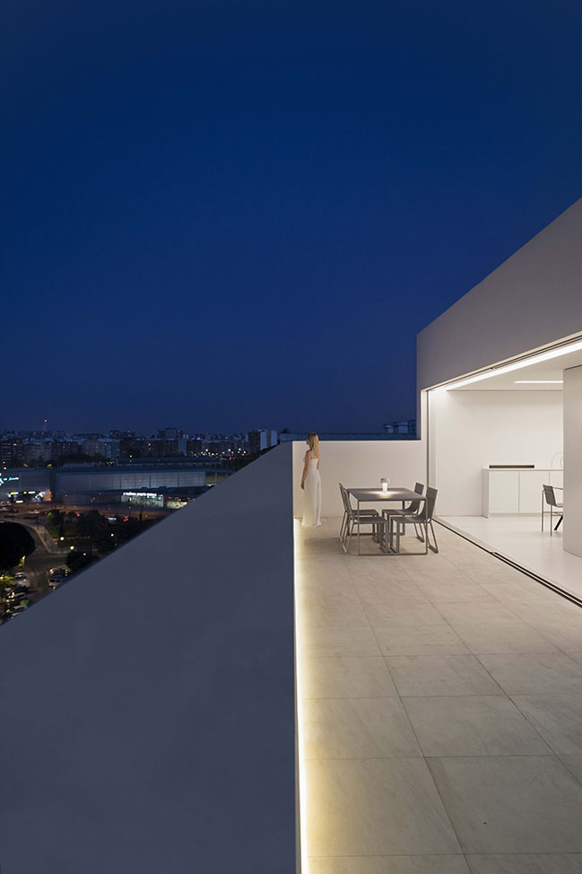
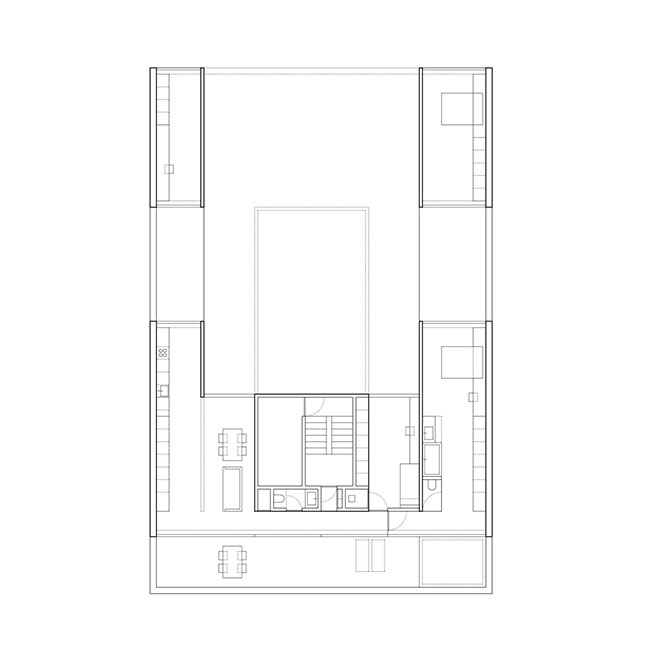
ÀTIC BLANC by Fran Silvestre Arquitectos
06 / 16 / 2021 Located in the center of Valencia, the project seeks to reinterpret the approach of this type of housing, recovering the potential of disused roofs...
You might also like:
Recommended post: Modern house for small family in Poland by mode:lina
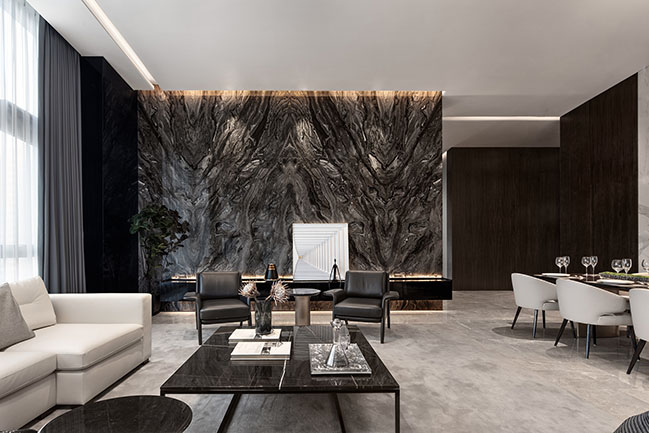
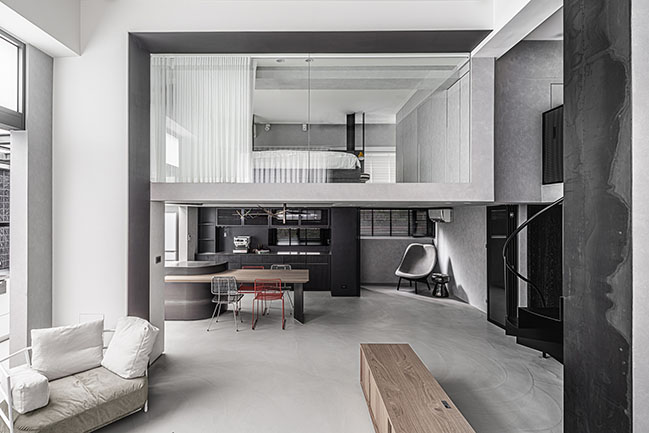
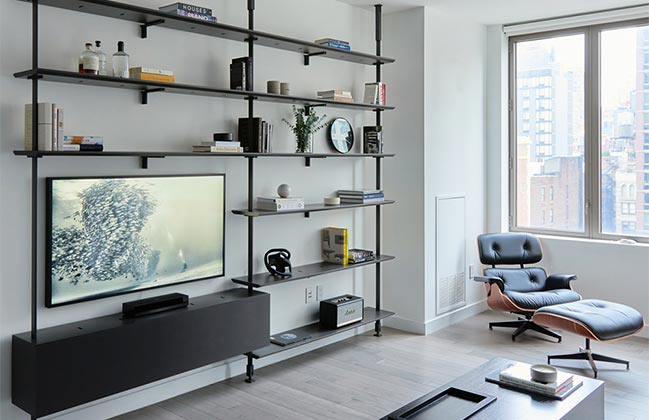
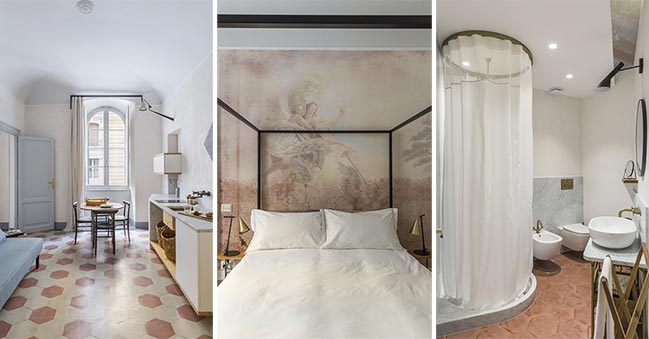
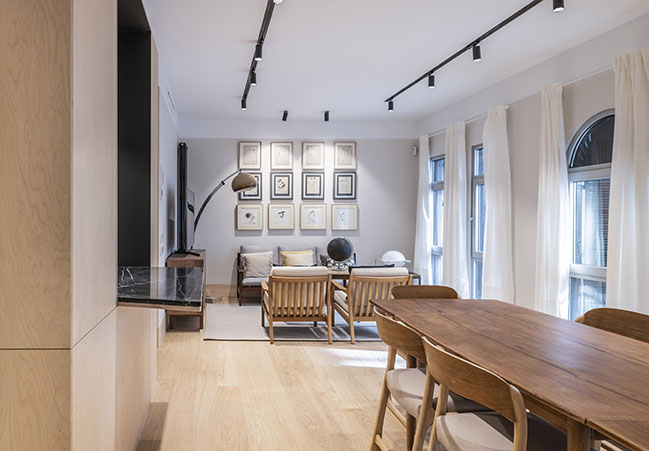

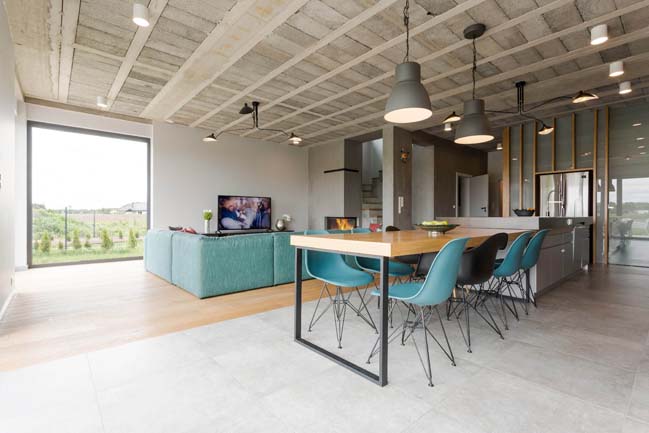









![Modern apartment design by PLASTE[R]LINA](http://88designbox.com/upload/_thumbs/Images/2015/11/19/modern-apartment-furniture-08.jpg)



