09 / 03
2017
This 97 sqm apartment was completed by Paulo Moreira Architects to create a modern home with a serene, comfortable atmosphere, complemented by the views and light of the city.
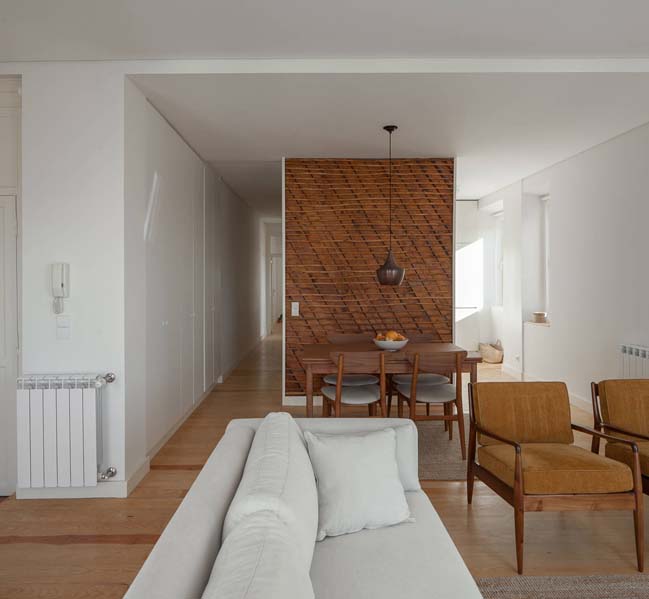
Architect: Paulo Moreira Architects
Location: Lisboa, Portugal
Team: Paulo Moreira, Adéla Krízková, Chiara
Year: 2017
Area: 97 sqm
Photos: José Campos
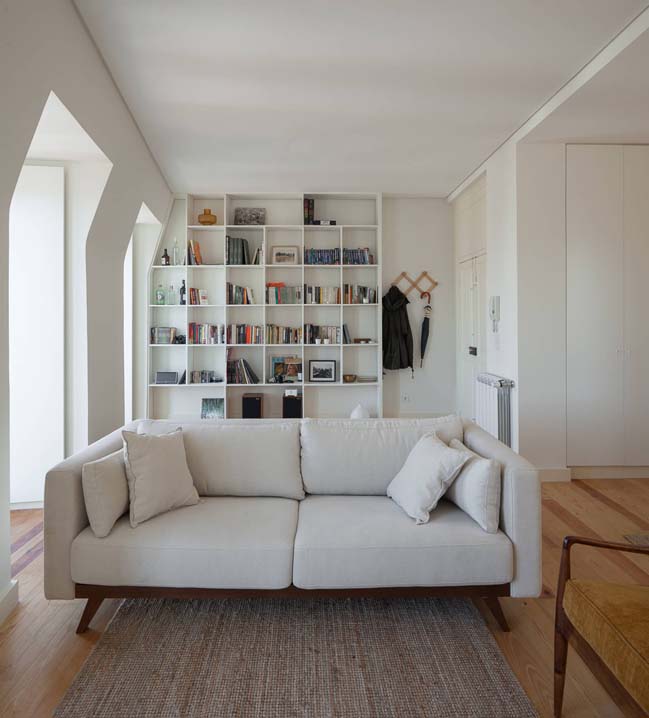
From the architects: The apartment is located in Lisbon city centre, in an area currently experiencing rapid transformation. Access to the apartment is via a narrow, uneven alley, and a long staircase inside the residential building. Upon entering the apartment, we are met with a serene, comfortable atmosphere, complemented by the views and light of the city.
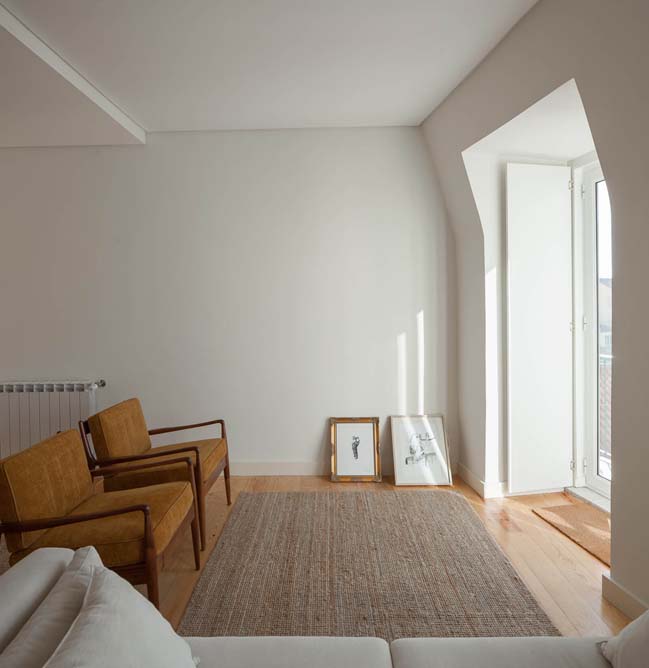
The intervention consisted of redefining the spatial organisation of the apartment. The original front door, which had been sealed and moved to the other side of the stairway, was reopened. The hallway also serves as a library, opening onto the living room. The adjoining room was removed, increasing the lounge area and linking it to the kitchen. This solution also allowed the corridor linking to the two bedrooms and service areas to be shortened.
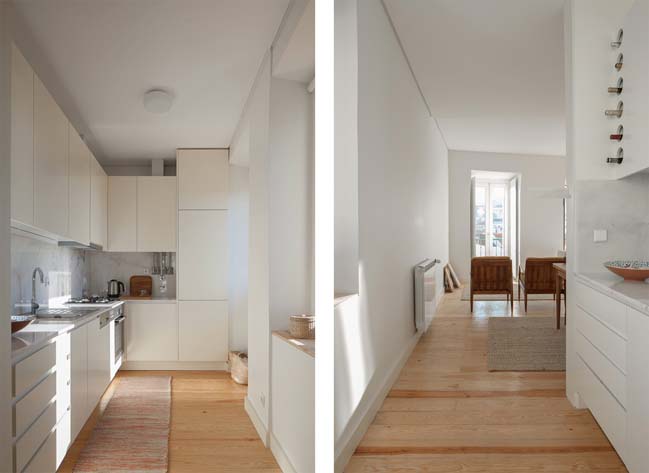
The materials and tones used preserve the original character of the apartment, while rendering its appearance and functionality consistent with modern-day expectations. The simplicity of the space and materials is complemented both by the presence of everyday items, and by the colours of Lisbon which fill the interior.

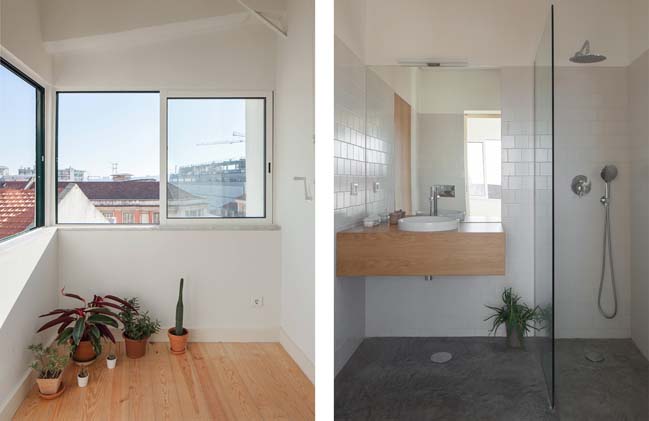
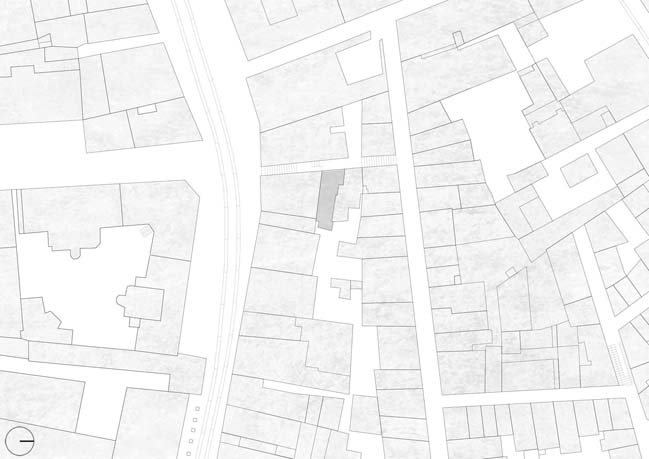
> Small 35m2 apartment by Studio Bazi
> 309 sqft small apartment by LAAB Architects
Beco da Boavista Apartment by Paulo Moreira Architects
09 / 03 / 2017 This 97 sqm apartment was completed by Paulo Moreira Architects to create a modern home with a serene, comfortable atmosphere...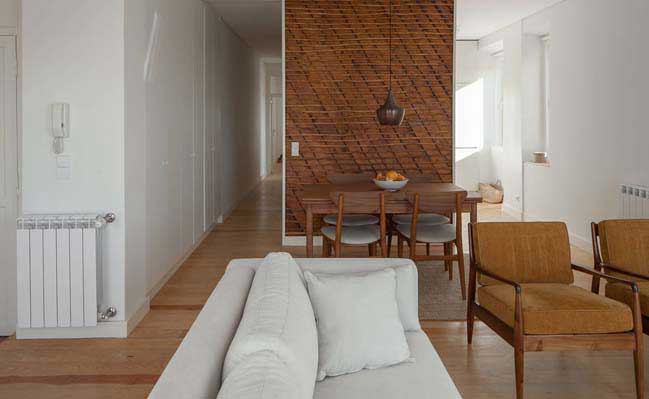
You might also like:
Recommended post: Spectrum by 100architects
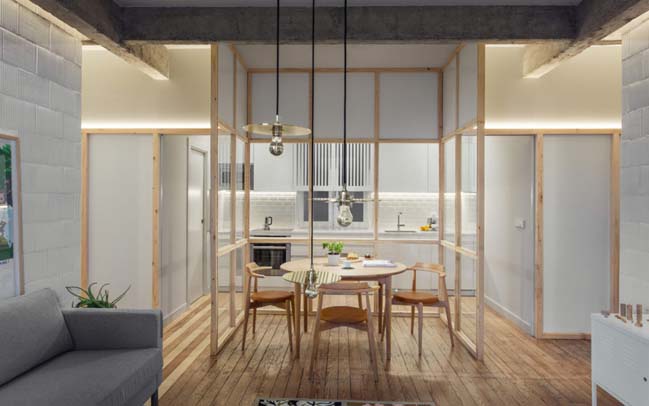
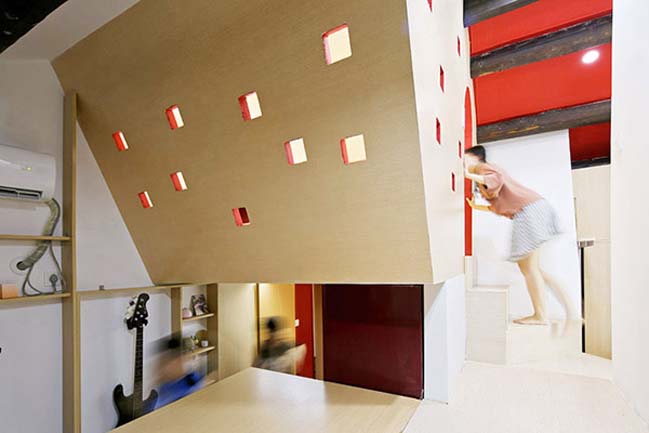
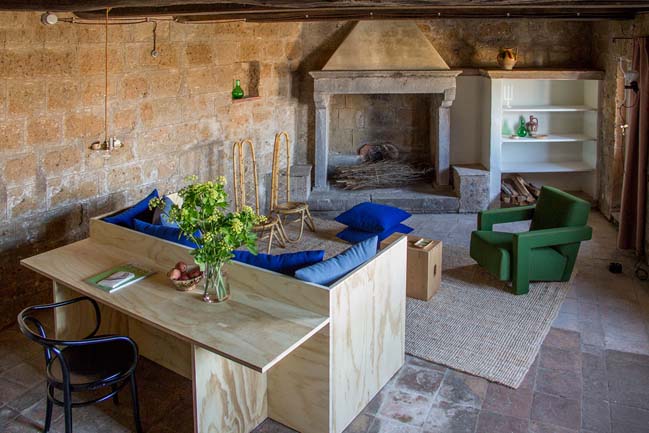
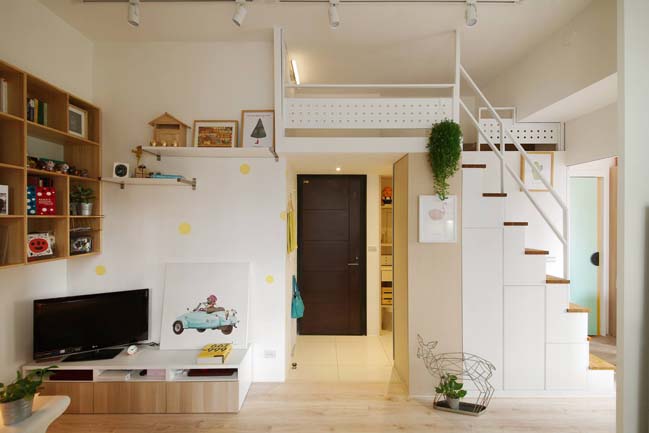
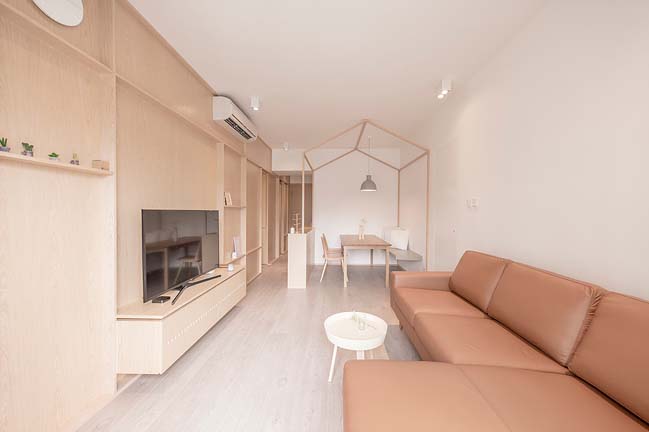
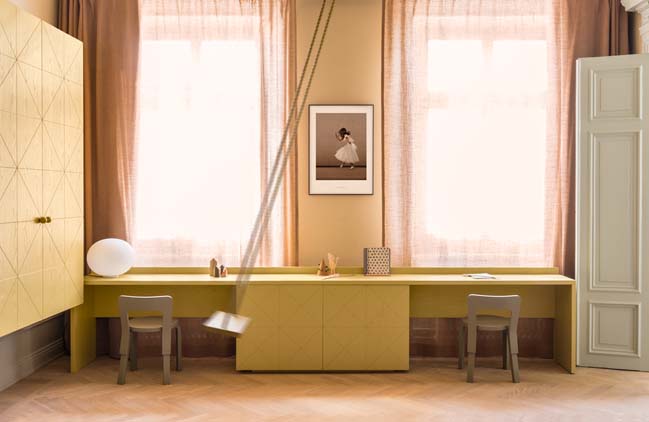
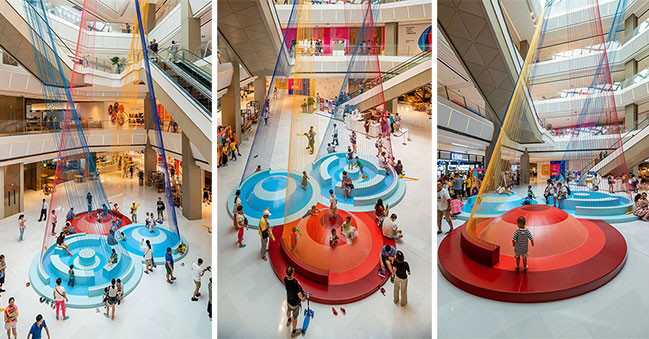









![Modern apartment design by PLASTE[R]LINA](http://88designbox.com/upload/_thumbs/Images/2015/11/19/modern-apartment-furniture-08.jpg)



