04 / 07
2018
The building lies in the historical centre of Budapest, near the Castle of Buda. It was built in 1928, for a family. Later on it was divided into 4 apartments, then with the furbishing of the attic two more were added. There is a small garden attached to the building.
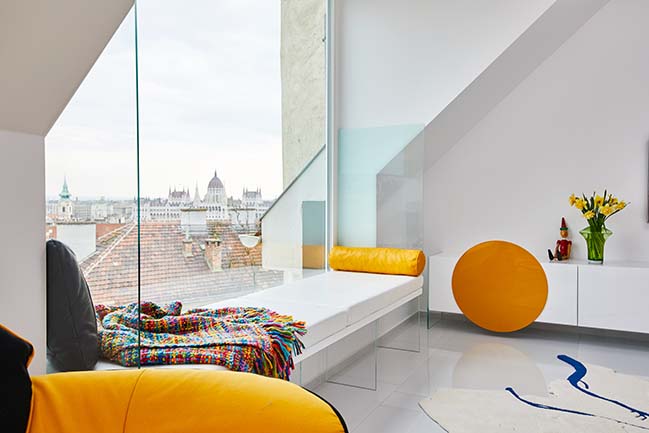
Architect: Margeza Design Studio
Location: Budapest, Hungary
Year: 2017
Size: 110 m2
Photography: Erdőháti Áron
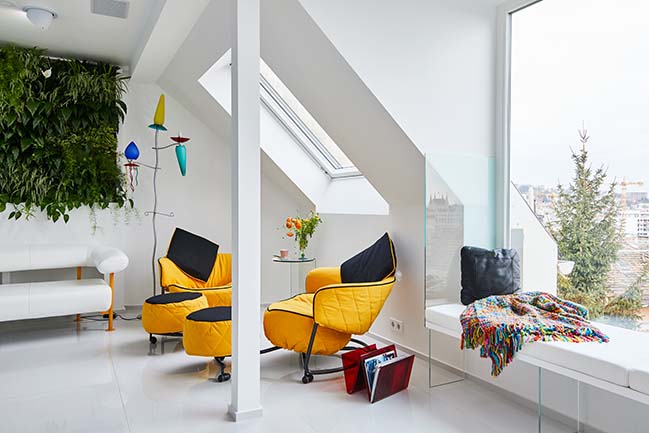
From the architect: The most beautiful view of the city is available here. It was a primary consideration to show this off. One of the iconic buildings of Budapest, the Parliament and the river that splits the city is in full view, and we wanted to emphasize this. The Parliament is visible even from the bath. We found our own style. Many people said and wrote that they can recognise our apartments. We like a minimal design, but the softer version is more pleasing for us.
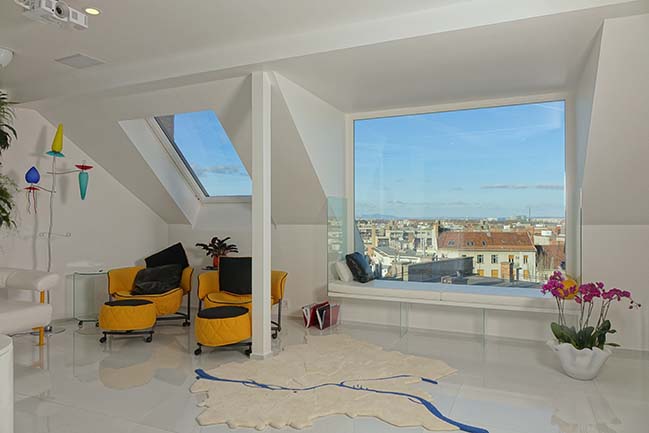
Our spirit re flects on our apartments. We do not have to confirm to any rule. For example: curving furniture and walls, and liven it up with vivid colours irregularly shaped spaces... playfulness. In the living room there are two items that de fine it: the living green wall, which brings nature into the apartment, and the glass wall, which shows the city. All the walls in the flat are white, there is a lot of light. Little spots of colour make the are energetic, lively. (The green wall in the living room is fed by an automatic irrigation system.)
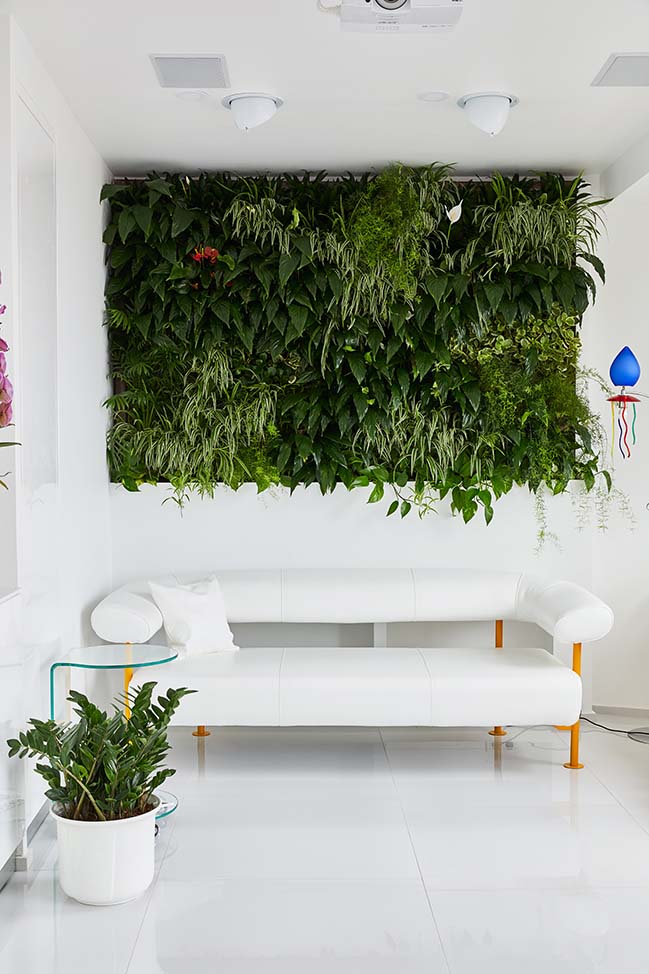
The window is made from triple layered safety glass. The bench in front of it floats on glass legs. The two yellow armchairs are Italian designs from the 80's. (Girotonda) The white wool carpet decorates the living room. It is a unique item designed by the wife speci fically for this apartment. It shows a map of Budapest, with the different districts rendered with different wool-lengths. In the middle, the river crossing the city, the Danube, is in blue. On it is a little red dot: marking the location of the flat itself. (It's name is: Budapest. You are here.)
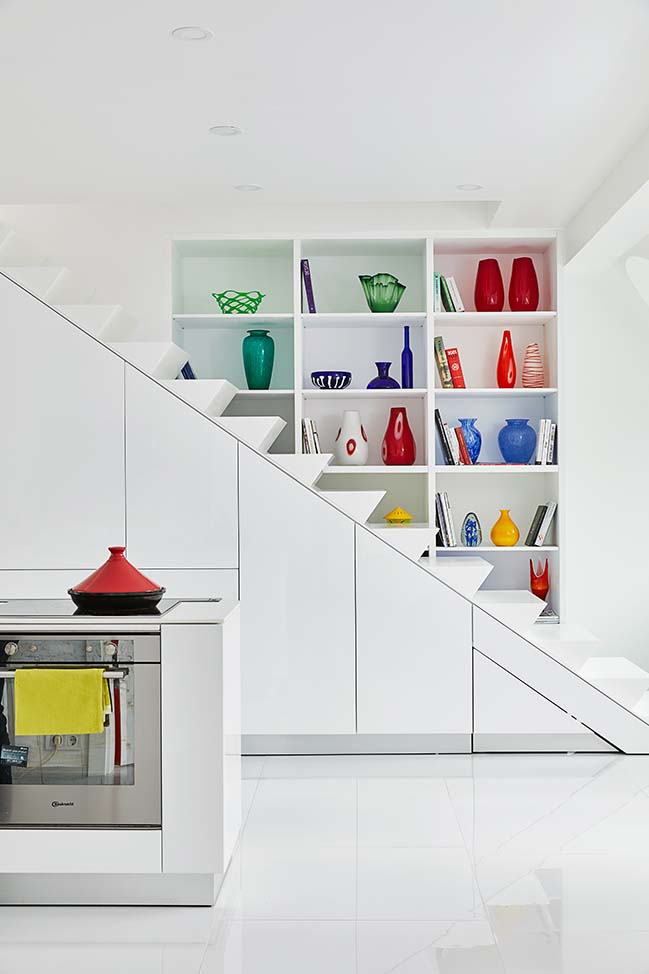
The kitchen surrounds the chimney like a peninsula. The cupboards under the stairs hold kitchen appliances and storage space. (Washing machine, wine cooler, microwave.) Every electrical device was chosen to minimise the consumption of electricity. For the same reason, we used LED lights everywhere. The kitchen counter and the stairs are made of Corian. The stairs were designed by us, as well as the kitchen and the furniture, which were made to size by a carpenter. The doors were similarly fabricated. The dining room hosts a Leolux table, surrounded by Kartell chairs like the petals of a flower.
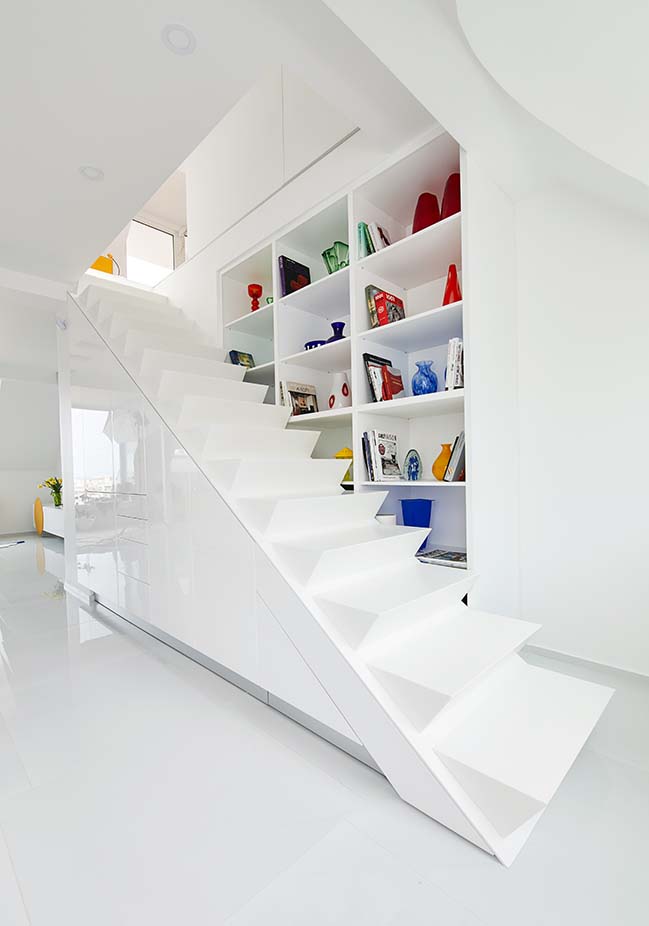
The arched windows were a given, but previously they had many small panes with dividers breaking up the view. We had special window panes made here, supported top and bottom by anchors, thus there are no dividing lines to draw the eye away from the beautiful park seen through them. It is rare that a loft apartment has a view on a park, but due to the hill it is the case here. There's no need for curtains!
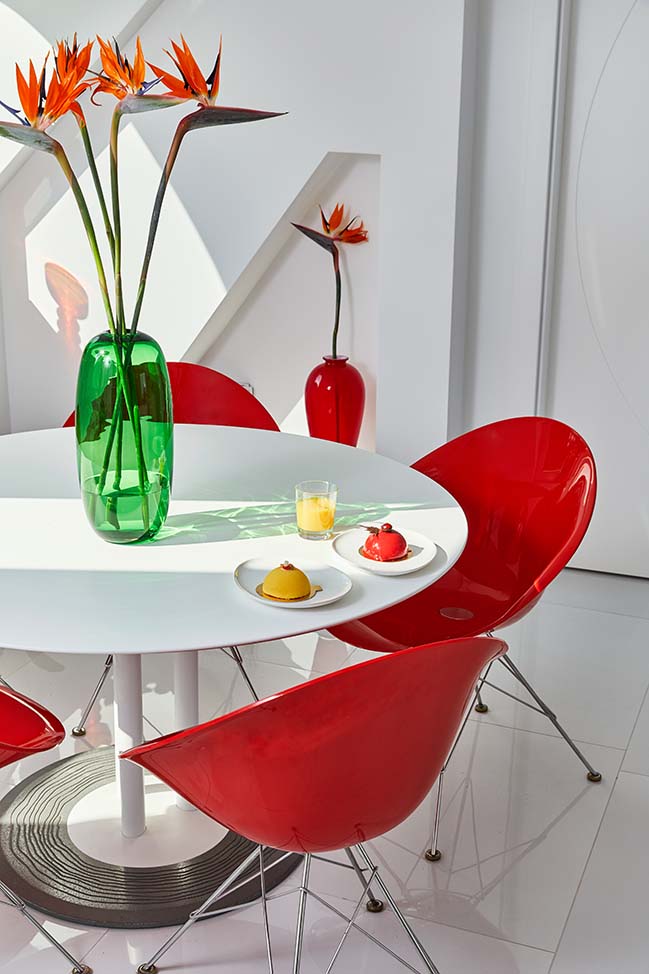
The ' floating' bed and curved cabinet in the bedroom on the bottom floor were drawn up by us, too. The red radiator brings dynamism and energy to the attached white bathroom. The giant mirror enlarges the space. The upper floor bedroom is the place of relaxation and recharge in the home. We put both a bath and a shower here, as well as a toilet. There are many hidden storage spaces behind sliding doors, and in the wardrobe at the end of the room.
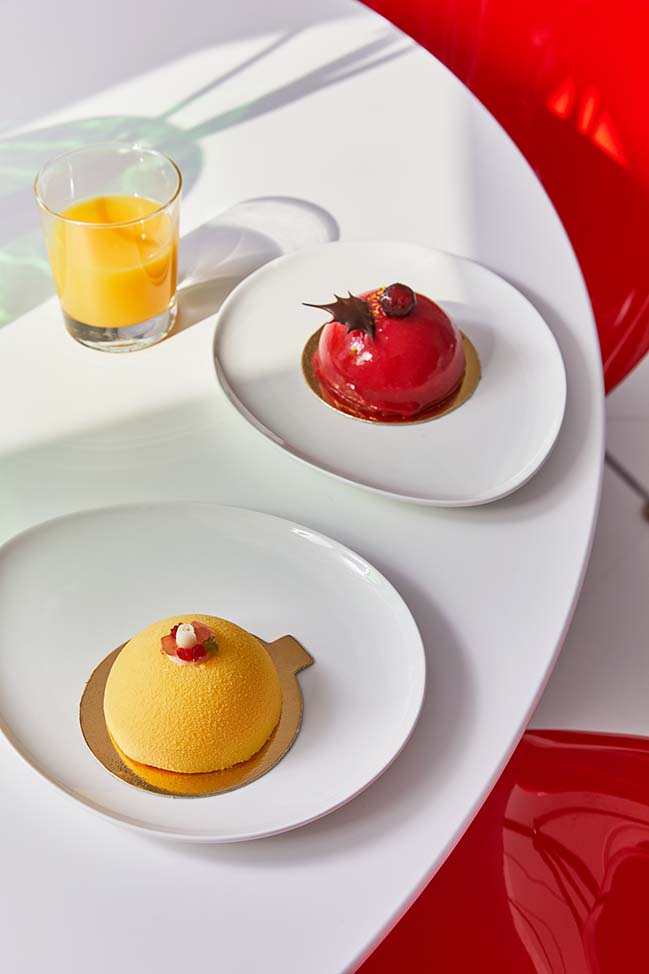
We tried to use the least amount of walls to separate the area. On this level is also a little guest area. One should work at the desk here, but people would much rather enjoy the sight of the boats floating on the river. There are two terraces attached to the apartment, which makes this place even more extraordinary. There is a roughly 200 degrees panoramic view for us to enjoy. Having a breakfast with the rising sun, or drinking a glass of wine with friends in the evening are equally outstanding experiences...
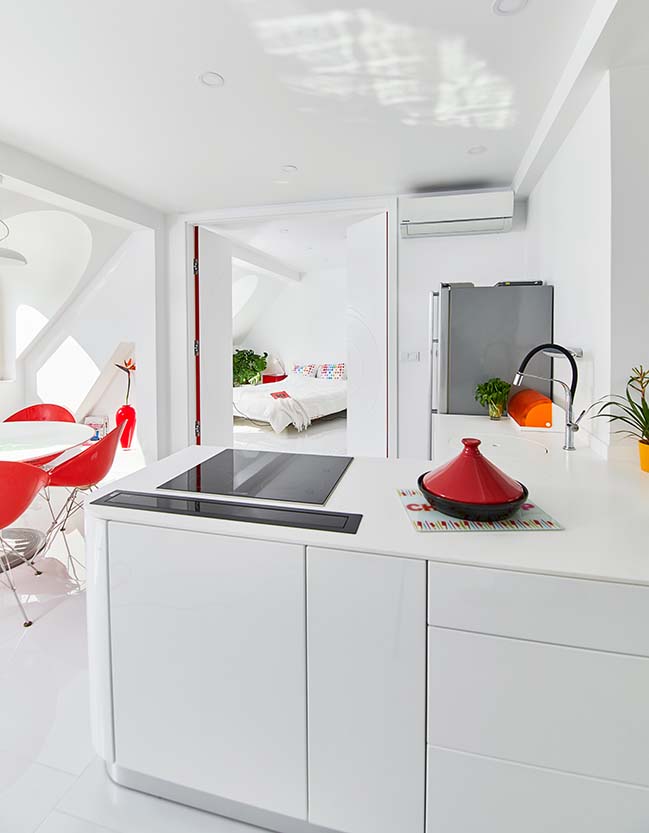
We are Belgian nationals of Hungarian origin, we live near the Belgian-Luxembourgish border. Together we are 125 years old, well not really old, more like we have been young longer. We have five adult children and five grandchildren. Geza, the husband, worked for the EU Court of Justice, (librarian) and in his free time was the curator for contemporary art exhibits in Luxembourg. Margit, the wife, was originally a biologist, she acquired her second diploma from the University of Crafts in Budapest. We love and respect each other. We love to laugh and be merry.

In our retired years we wanted to do something that provided us with joy, and would give others something useful. We are passionate about our work, our mutual creation. It is important for us to design spaces with good energies. Spaces where one wakes with a good mood...
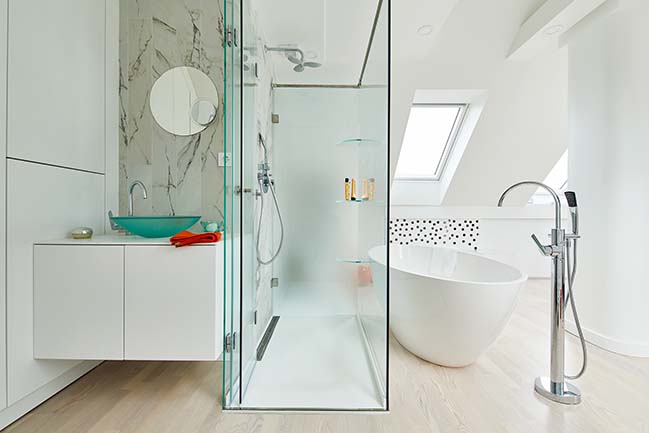
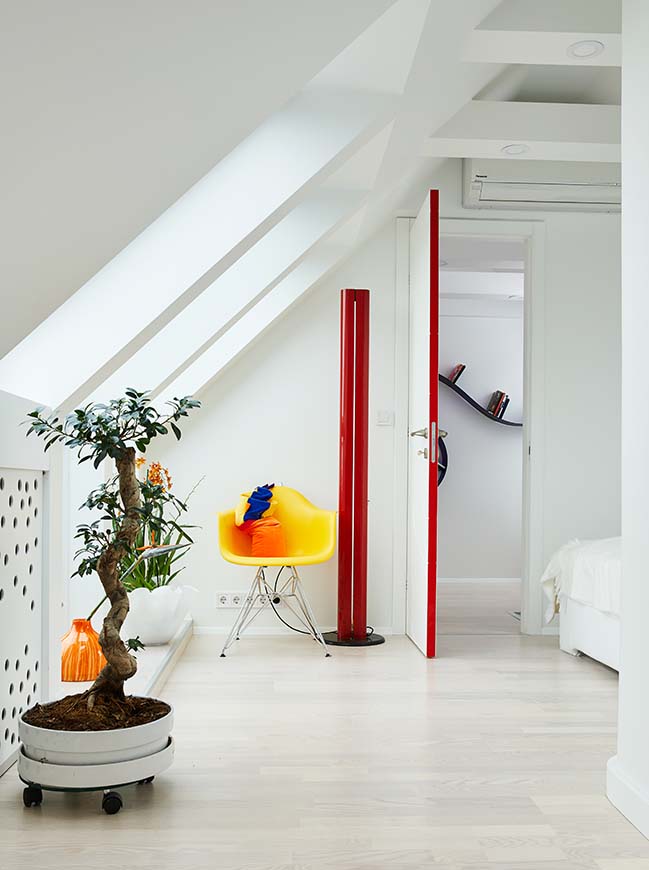
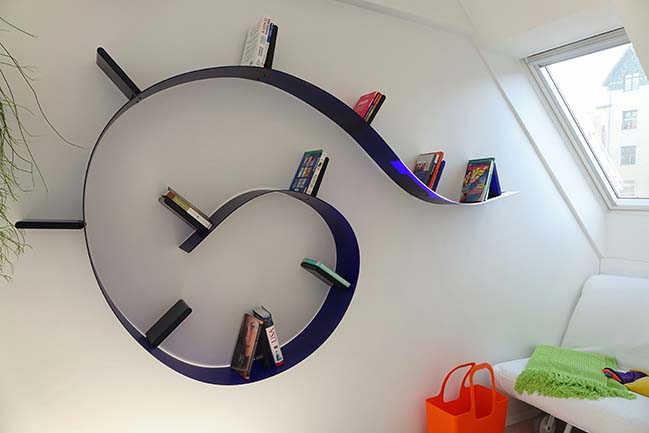
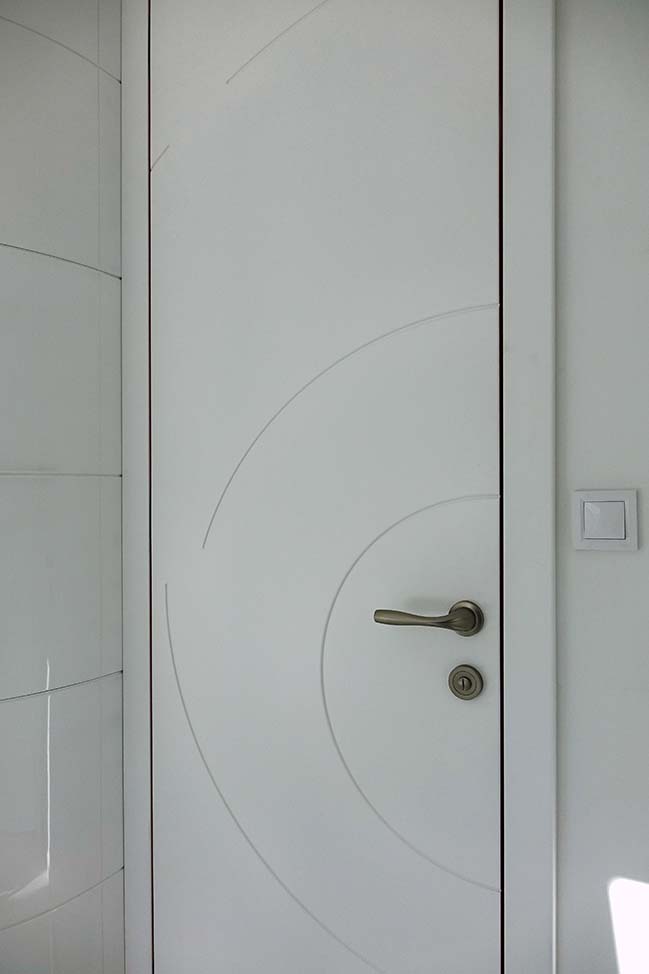
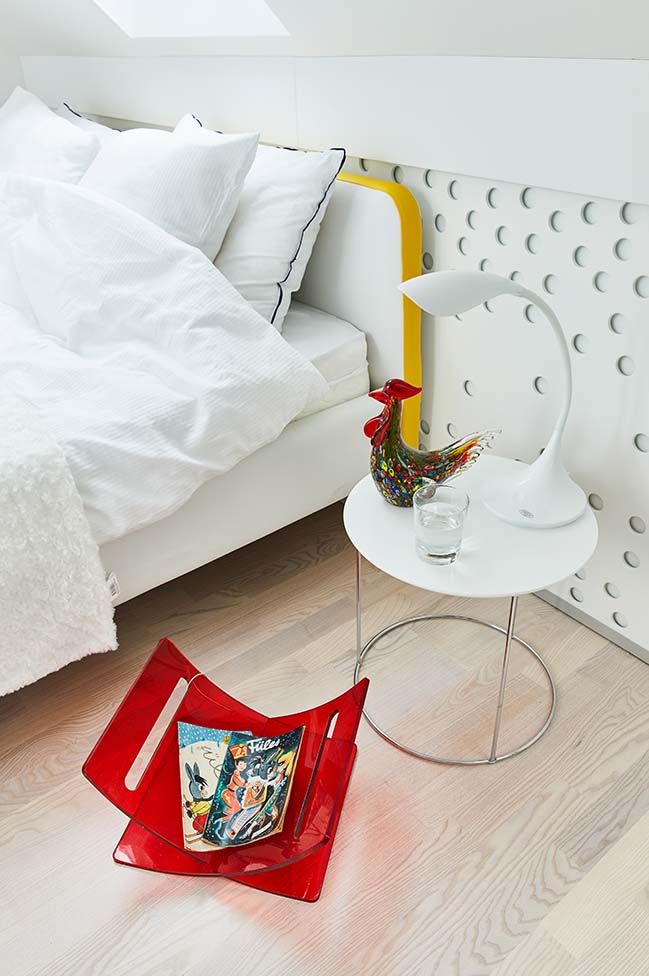
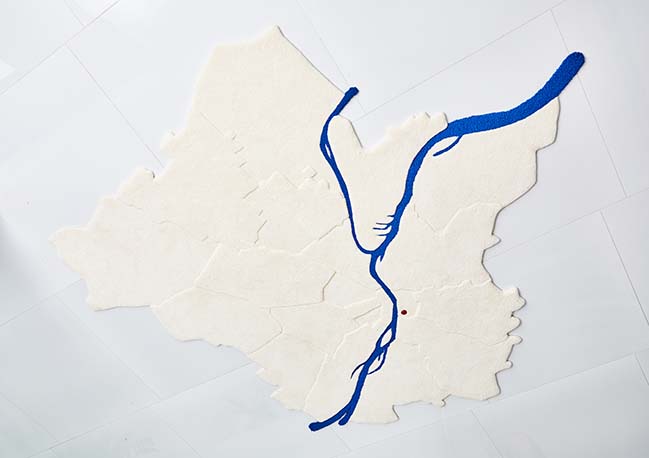

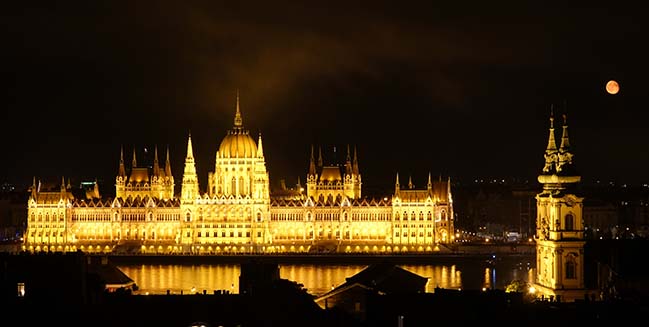
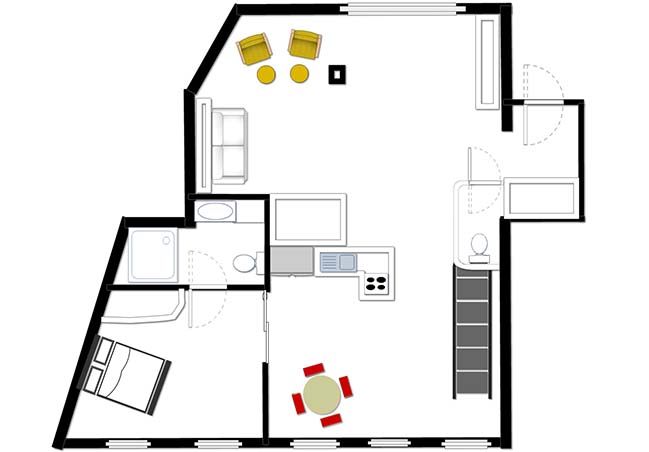
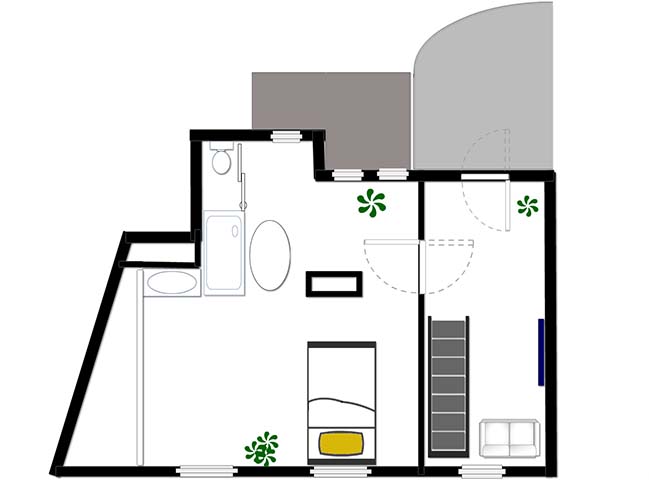
Budapest Apartment by Margeza Design Studio
04 / 07 / 2018 The building lies in the historical centre of Budapest, near the Castle of Buda. It was built in 1928, for a family. Later on it was divided into 4 apartments
You might also like:
Recommended post: Pottery House by NJ+ Arquitects
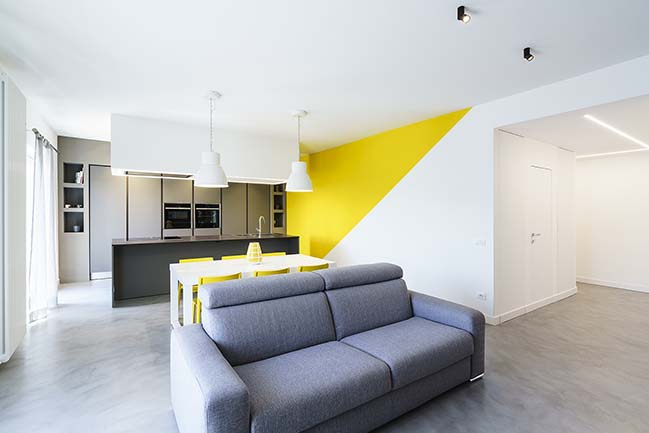
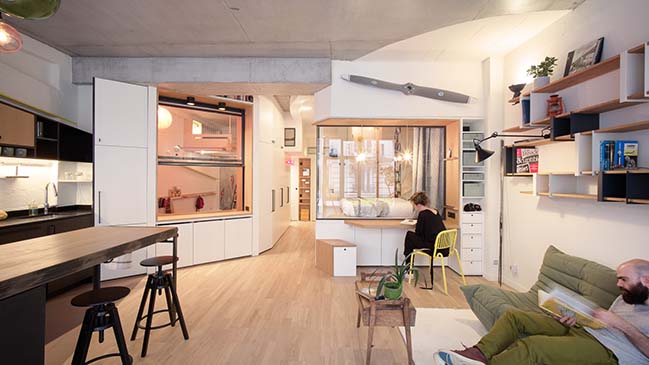
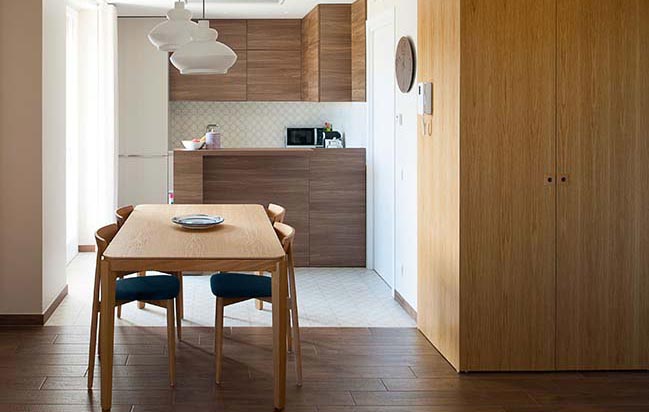
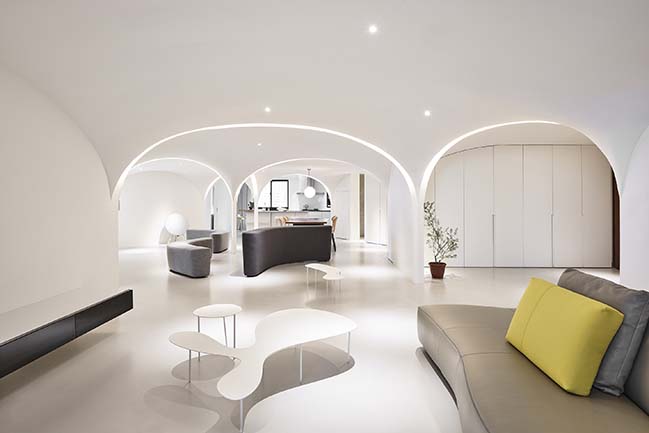

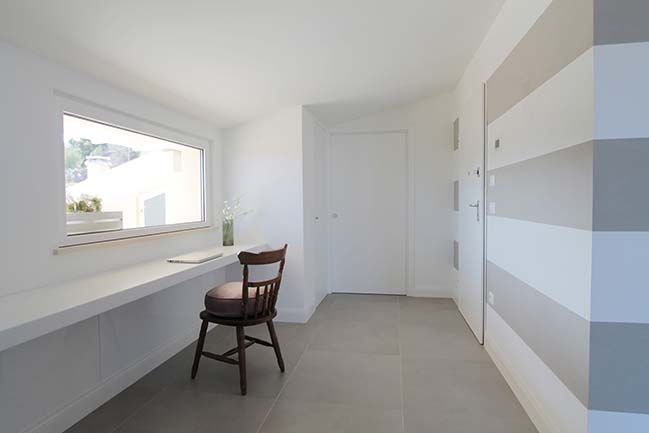
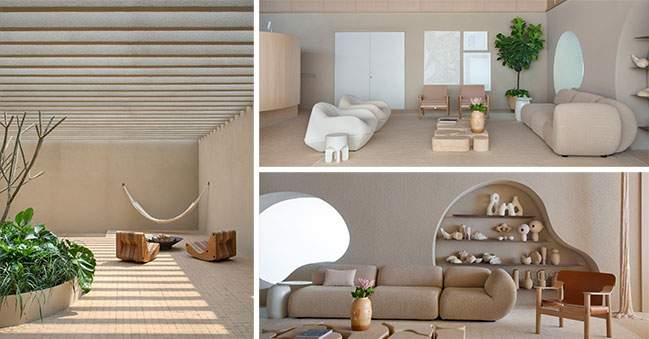









![Modern apartment design by PLASTE[R]LINA](http://88designbox.com/upload/_thumbs/Images/2015/11/19/modern-apartment-furniture-08.jpg)



