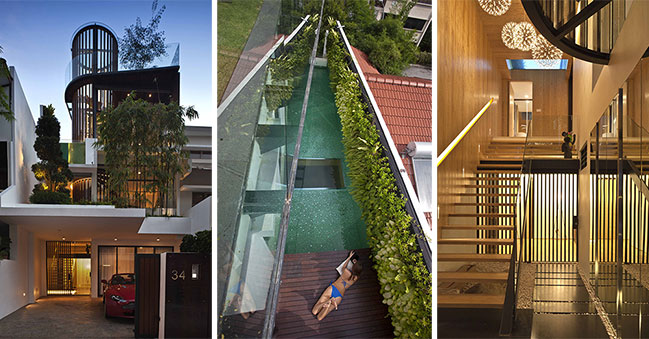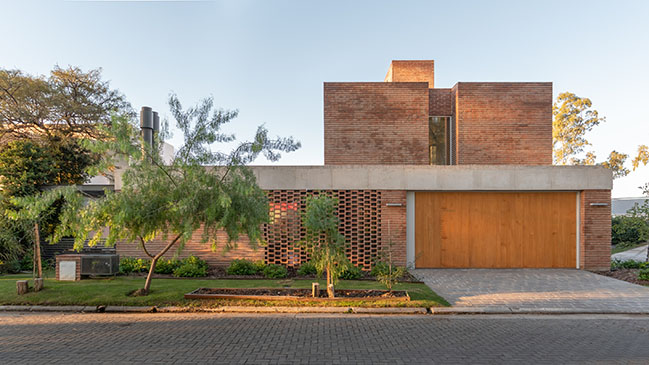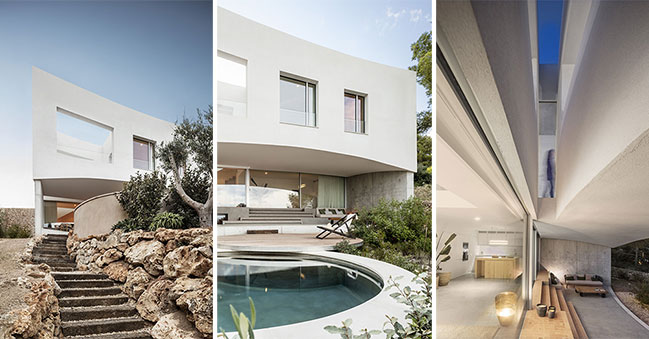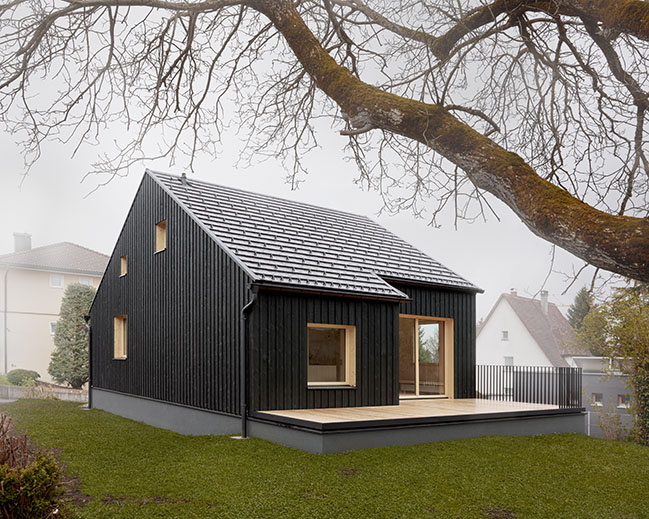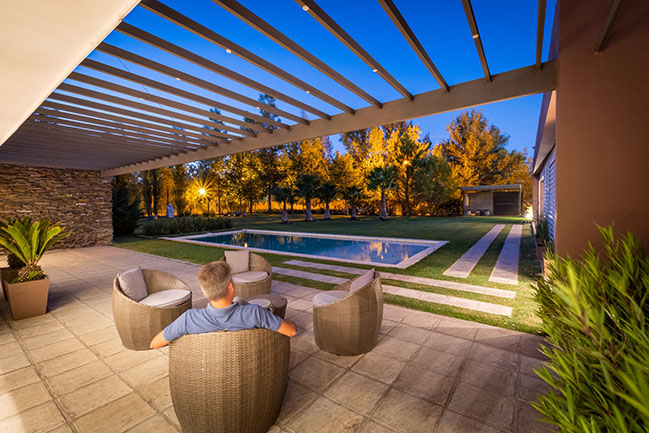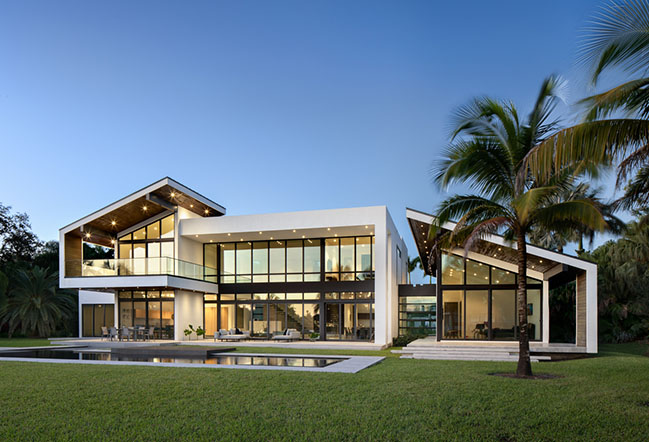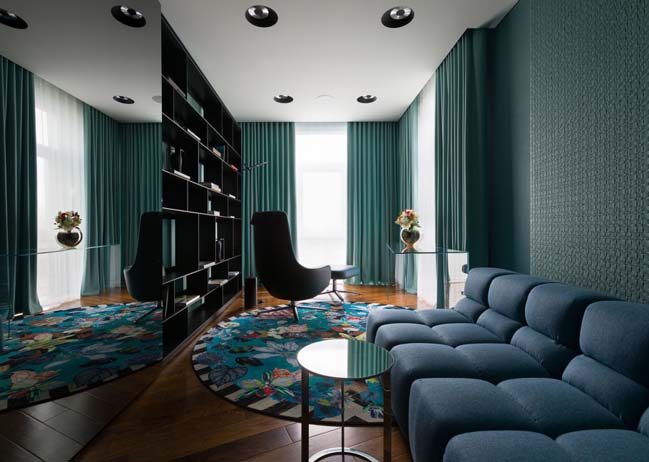06 / 04
2021
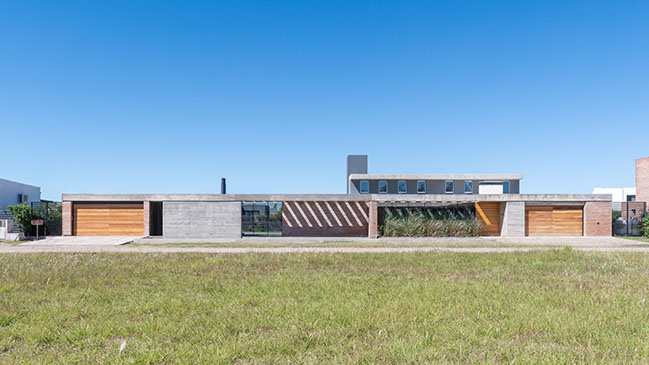
Environment
The rectangular-shaped land, with a large front facing north, is located in the town of Rio Tercero, in an environment in the process of urbanization with lots of large surface area and whose building code requires removals on all sides of the land, in different proportions.
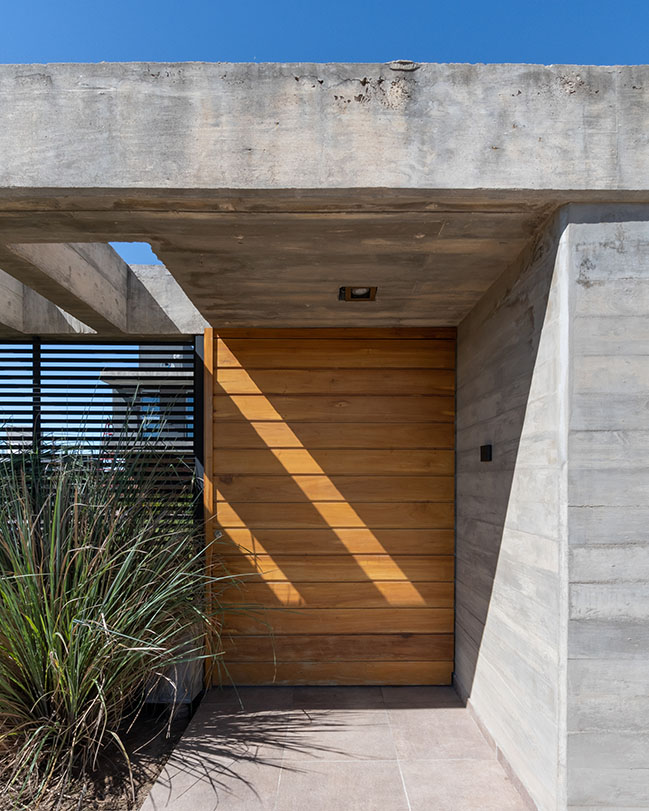
Use
Functionally, the project requires a permanent home for a family of 5. The ground floor seeks to embrace the heart of the land, surrounding the water mirror, and closing the South and West faces. The environments are organized in an "L" according to their function, having one wing for services and social areas, while the other for the bedroom strip. On the upper floor there is a study that opens onto the staircase void and the suite with private bathroom. The barbecue / garage completes the program at the other north end of the land, closing the horseshoe layout of the house.
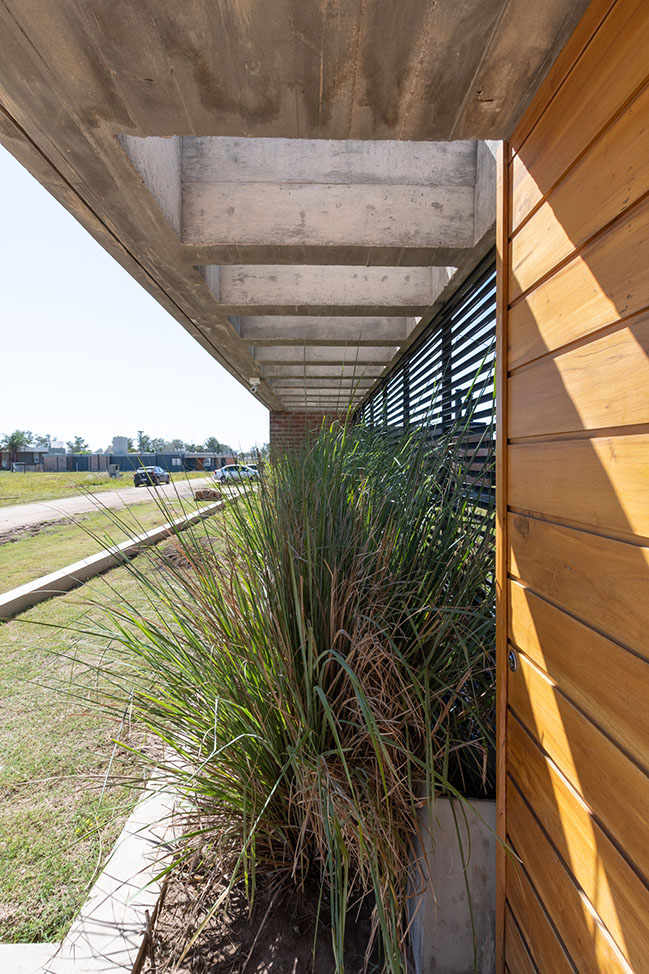
Character
Aesthetically we try to achieve pure and clear forms, working with planes of different materials seeking to adapt them to the conditions that an interior spatiality requires.
The materials were chosen for their timeless feel and low maintenance, and for this we opted for exposed concrete formwork in slabs, exposed brick masonry, thick floated plasters, aluminum glass carpentry and black ironwork. The complete list of components and materials is reflected in the entire façade development.
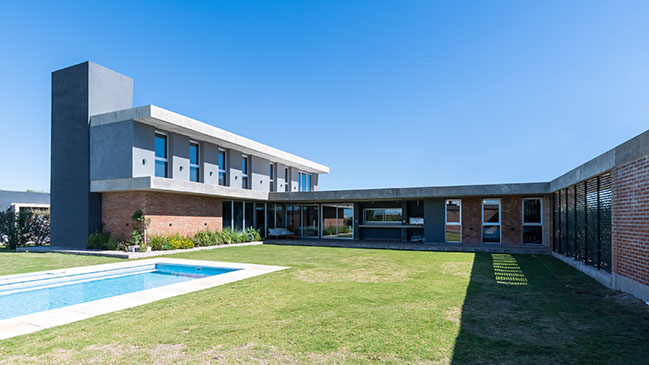
Architect: Karlen + Clemente
Location: Embalse, Córdoba, Argentina
Year: 2020
Area: 430 sqm
Architect in Charge: Monica Karlen, Juan Pablo Clemente
Design Team: Verónica Arillo, Alejandro Bollati, Ricardo Morandini, Agustina Falistocco, Fernanda Mercado
Photographer: Gonzalo Viramonte
YOU MAY ALSO LIKE: Casa La Georgina by V + Arquitectura
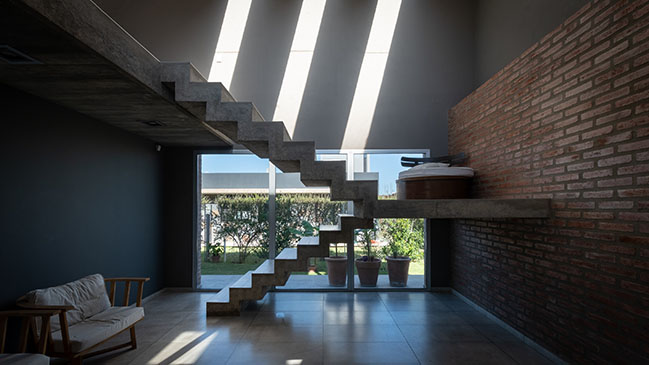
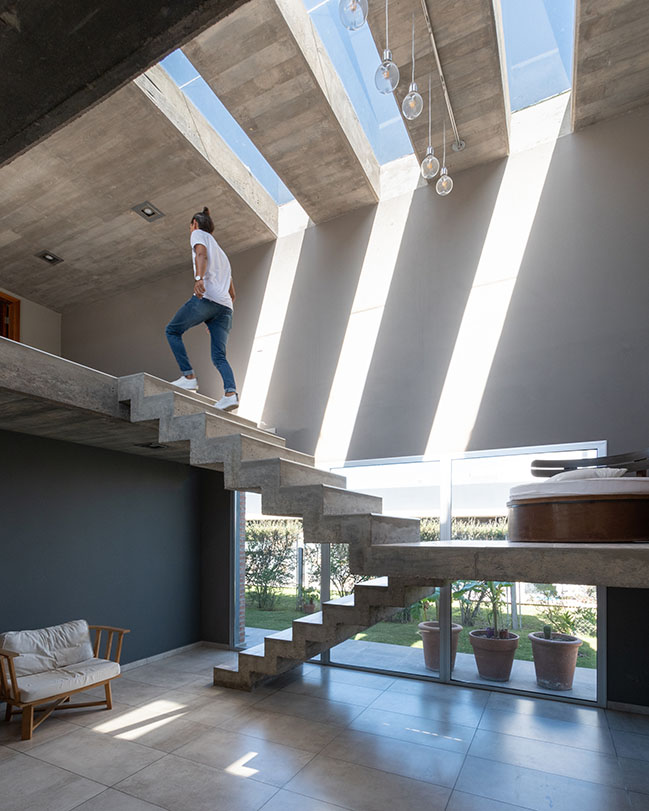
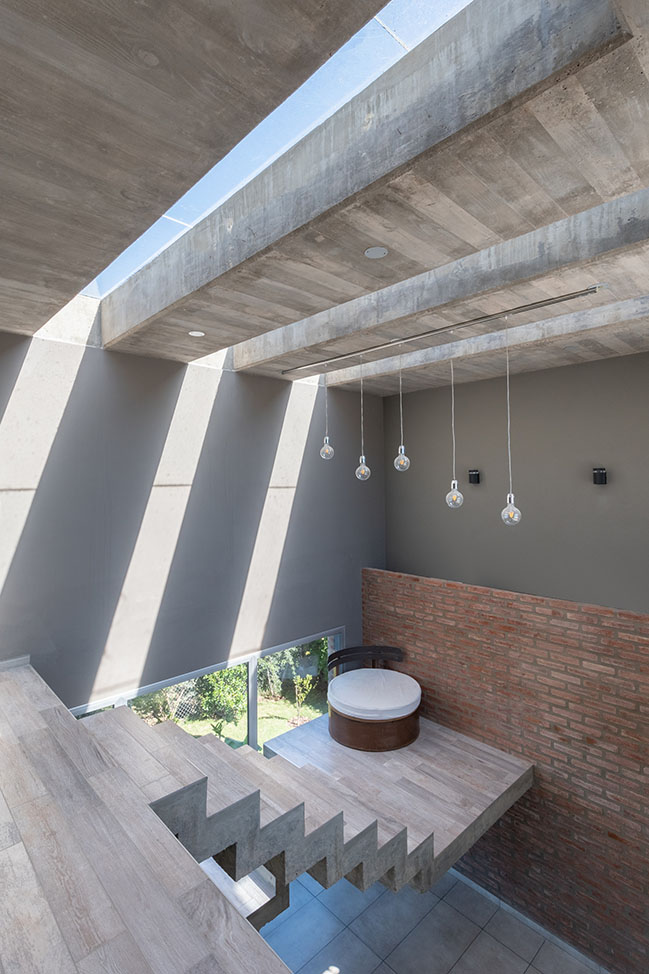
YOU MAY ALSO LIKE: Jacarandá House by Estudio Galera Arquitectura
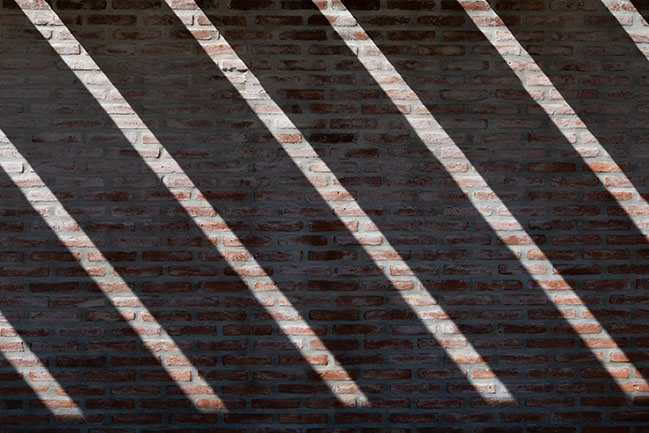
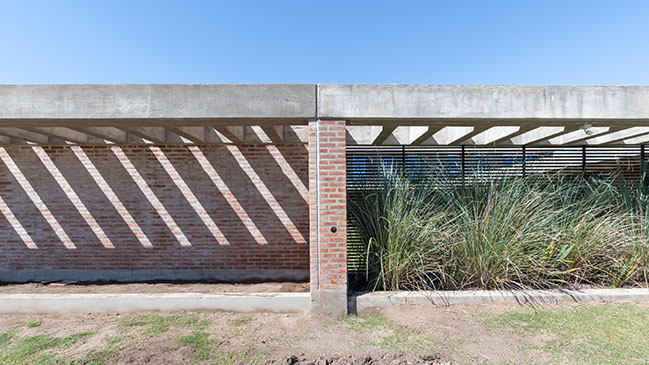
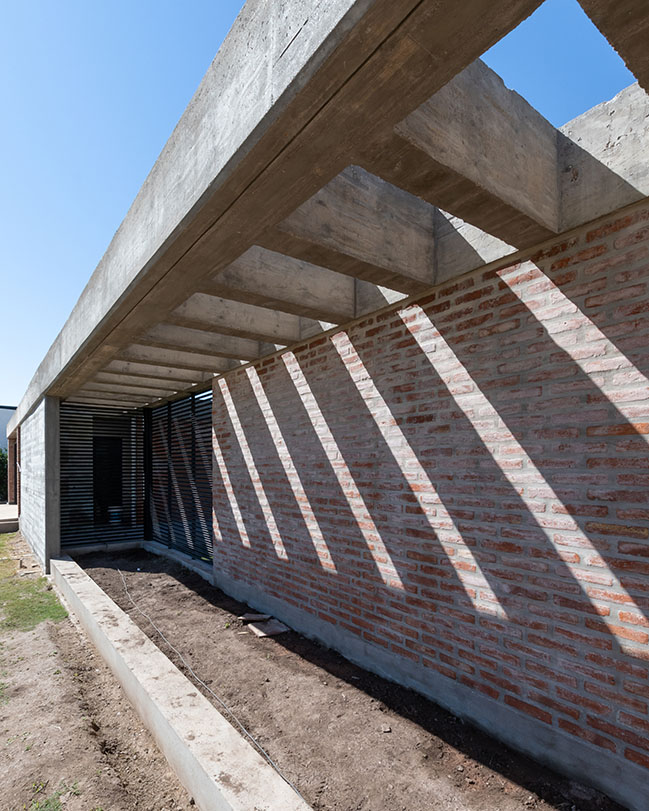
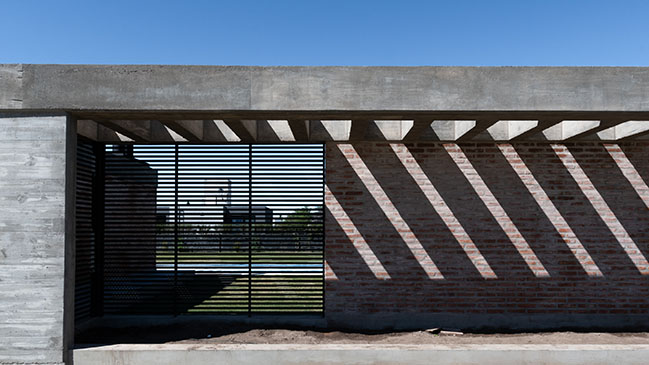
YOU MAY ALSO LIKE: BRBR House by DAR Estudio Integral de Arquitectura
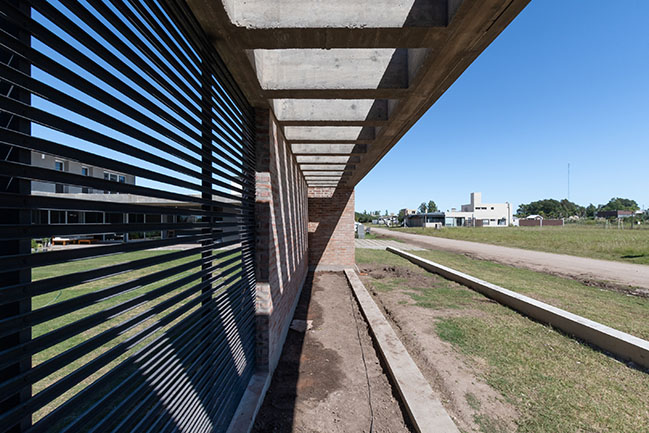
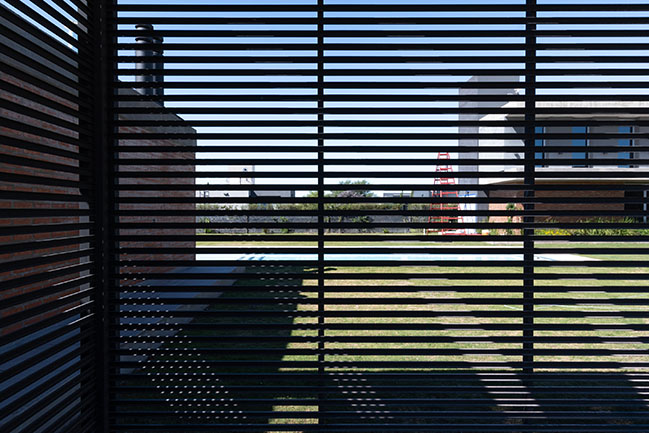
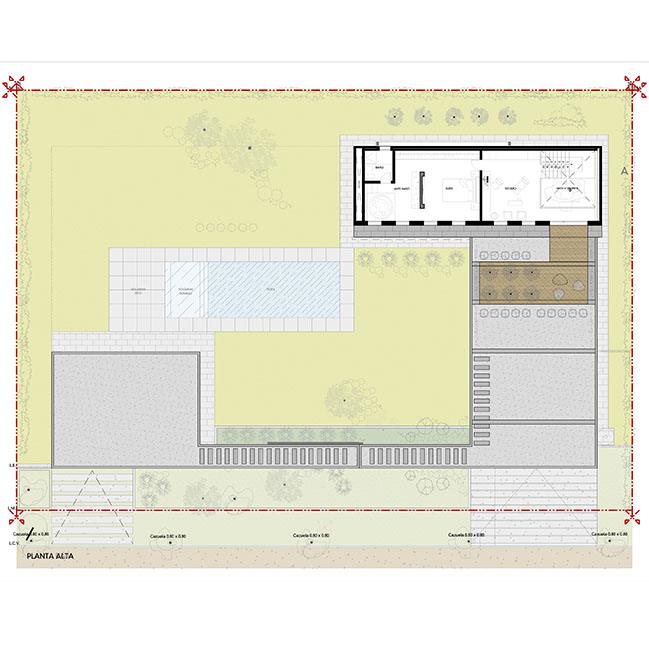
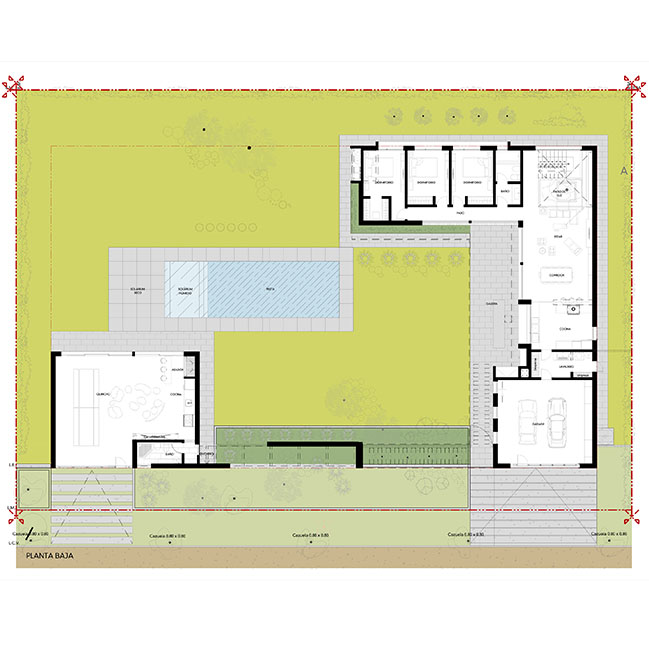
Casa AV by Karlen + Clemente
06 / 04 / 2021 The rectangular-shaped land, with a large front facing north, is located in the town of Rio Tercero, in an environment in the process of urbanization...
You might also like:
Recommended post: Elegant minimalism apartment by Yuriy Zimenko
