01 / 09
2018
The house is located in the urban plot characteristic of the Maritime district of the city, the neighborhood of Cabanyal.
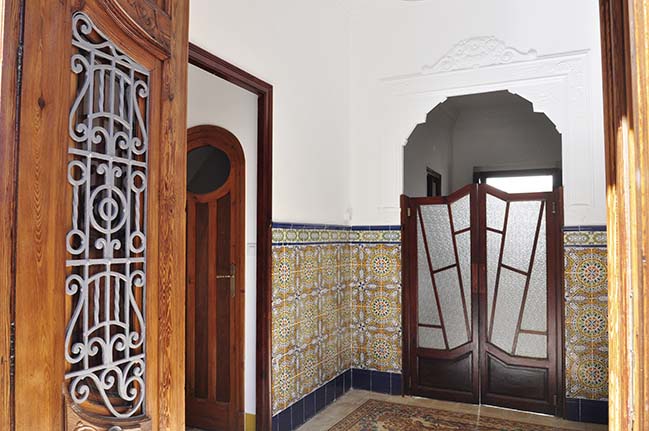
Architect: Estudio Veinteporveinte + Torres Aranda Arquitecto
Location: Valencia, Spain
Year: 2016 - 2017
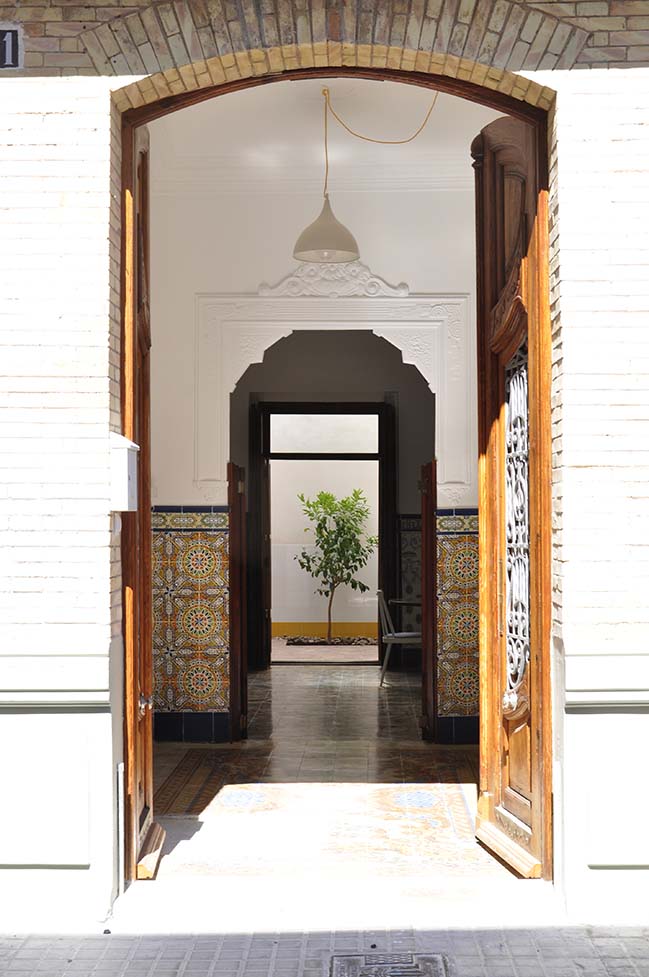
From the architect: Dating from the mid-20s, it shows the traditional typology at the time: oversized day and representation spaces and two resting rooms, one on each side. At the back of the plot, the patio with the kitchen and toilet facing each other.
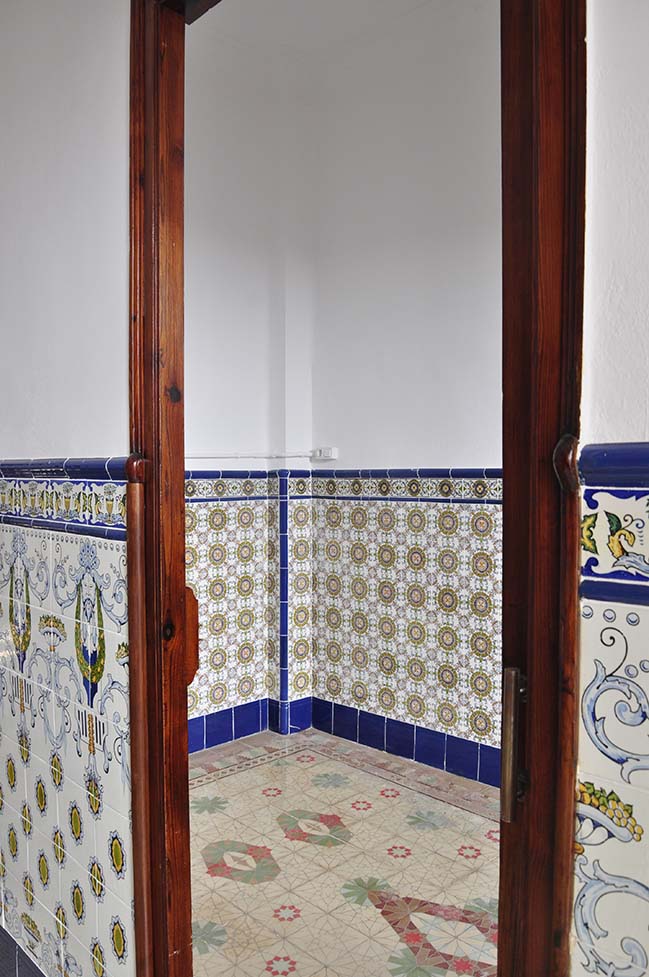
All the project effort was focused on the recovery and enhancement of the original textures and materials. The ceramic surfaces are the protagonists. The hydraulic floors, cross-stitch type, form a spectacular tapestry in the hall and lounge. In the rooms, geometric designs and arabesque airs.
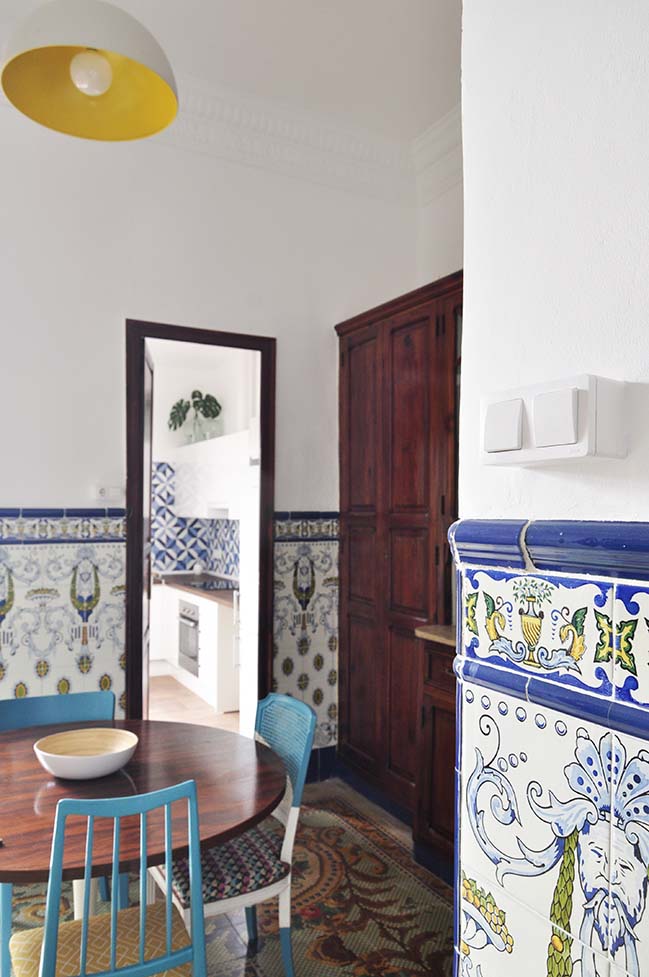
With a free height that borders the 4 meters, the spaces are expanded and it is decided to also whitewash the vertical ones, originally colored, to favor natural lighting and highlight the coloured ceramic wainscots arranged in all spaces.
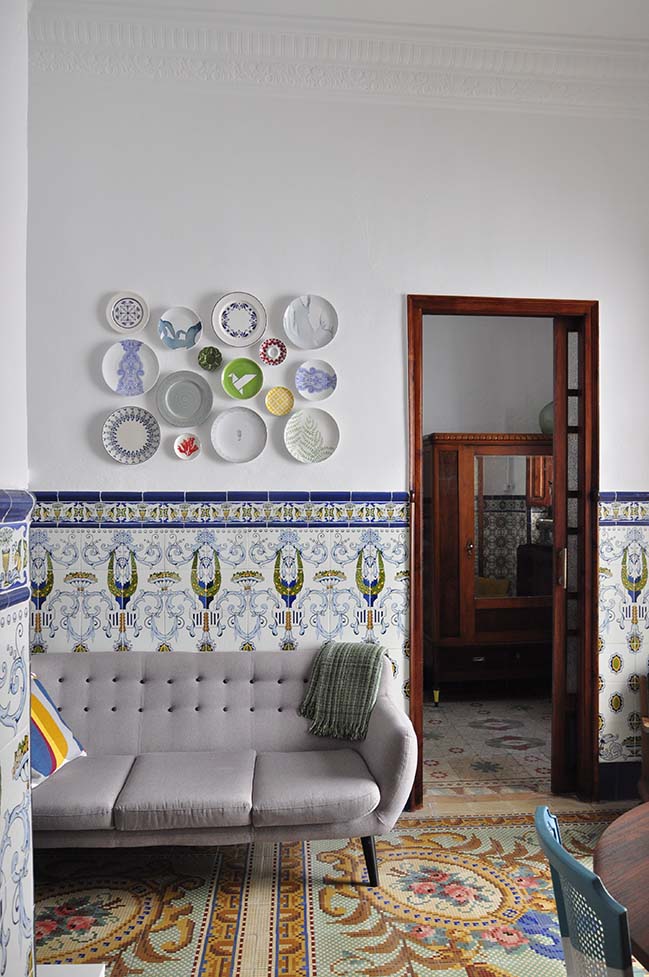
To the works of intense restoration of ceramic surfaces, carpentry of mobila wood and façade of brick, were added renovations of sanitation, patio and a new kitchen in the same location. The bathroom is relocated in an old room servant under the staircase of access to the first floor (another independent housing), integrating it inside the house as opposed to its original location in the outdoor patio.
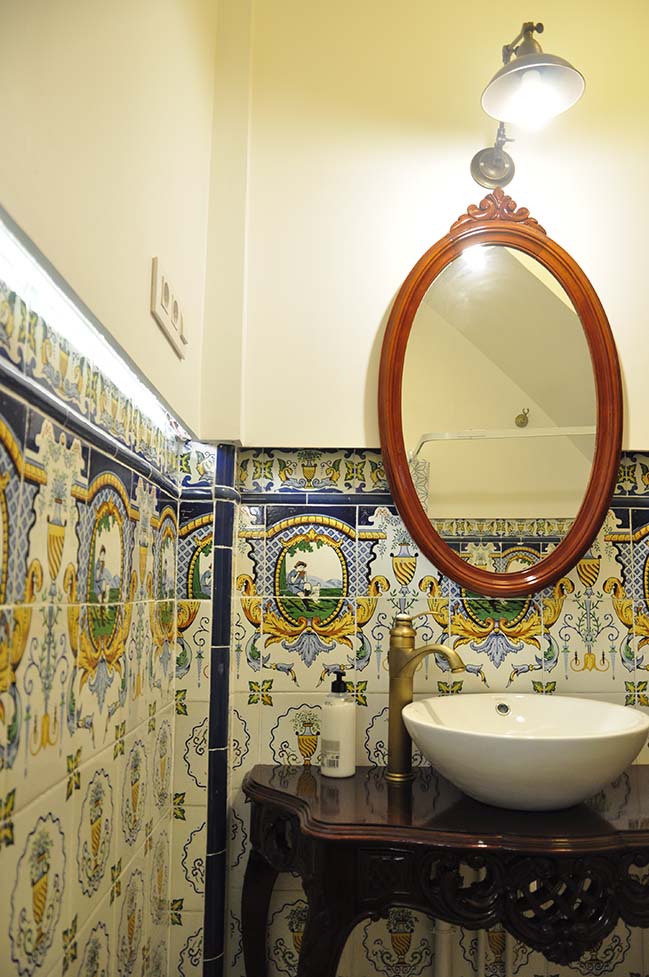
The patio, oriented to the west, is renewed, valuing its capacity to light the house and assuming the background of the main views. The same design of original ceramic wainscot was used, with white 20x20 pieces and base line in mustard. A soil for plants is used for the placement of a lemon tree and a small garden, and for solar control, an extendable textile sunblind was placed in accordion under guides that allows to add this outside room to the program of the house in most of the year.
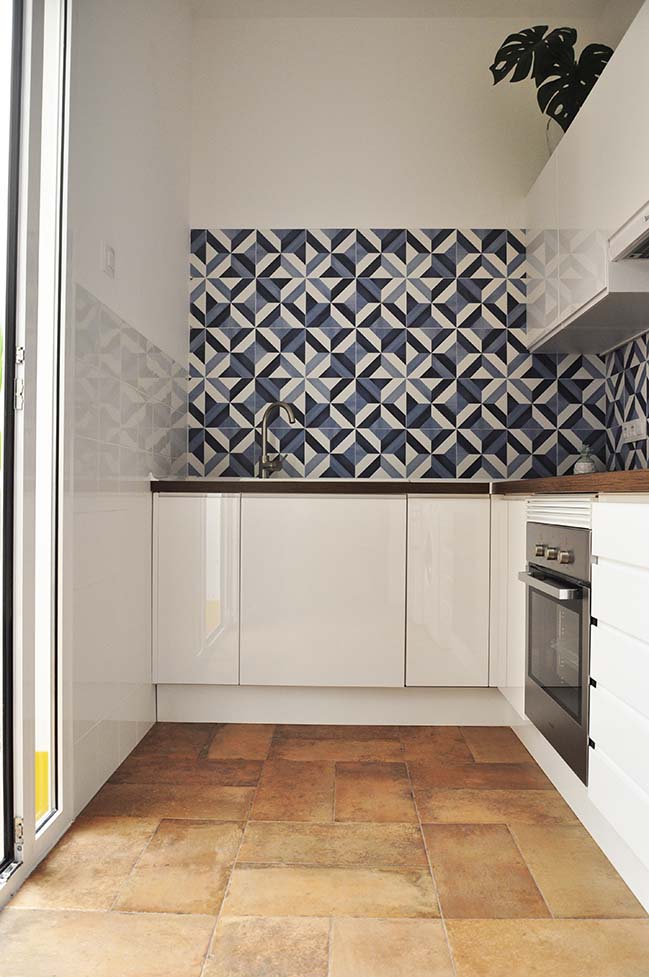
The fully renovated kitchen maintains the essence of the restoration project. White verticals with bounded fronts of ceramic pieces with marked Mediterranean air in blues.

The elements of furniture, largely restored or recovered are arranged in an adjusted amount to allow reading the floors in all their continuity and decorative elements, all ceramic, support the idea of ??enjoying this material.
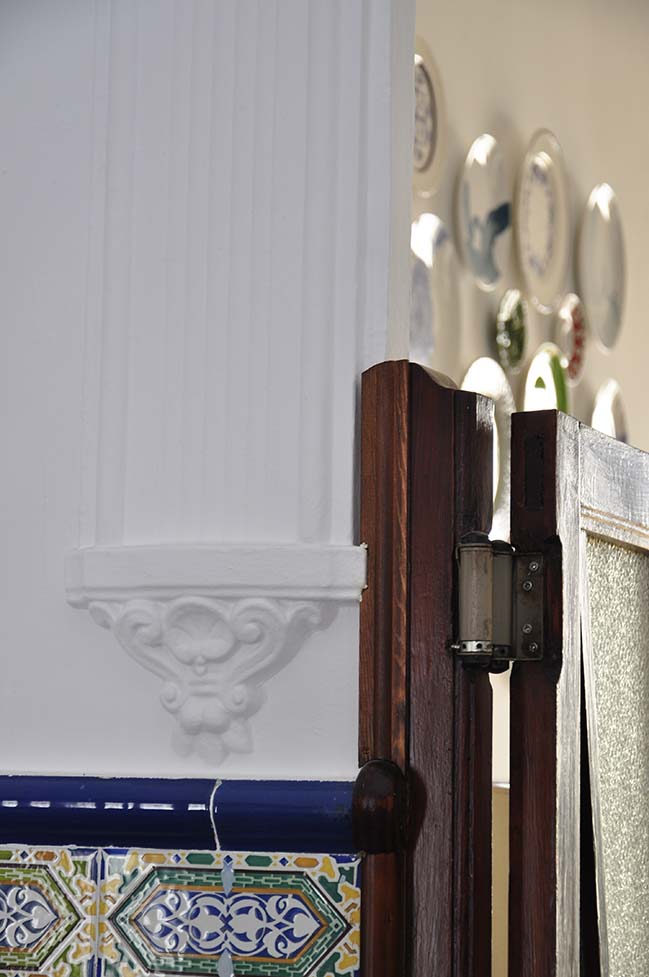
A house ready to shine another 90 years.
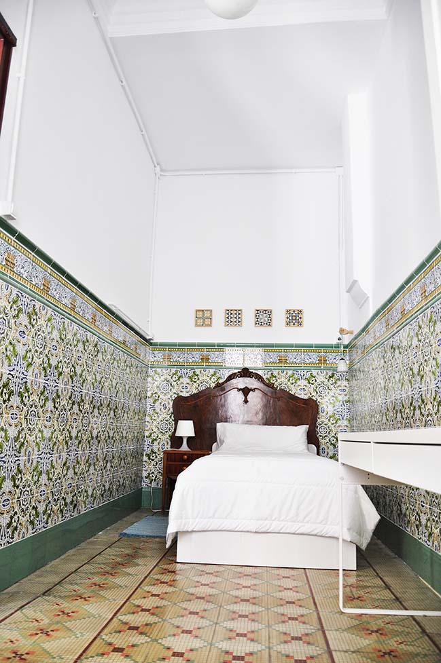
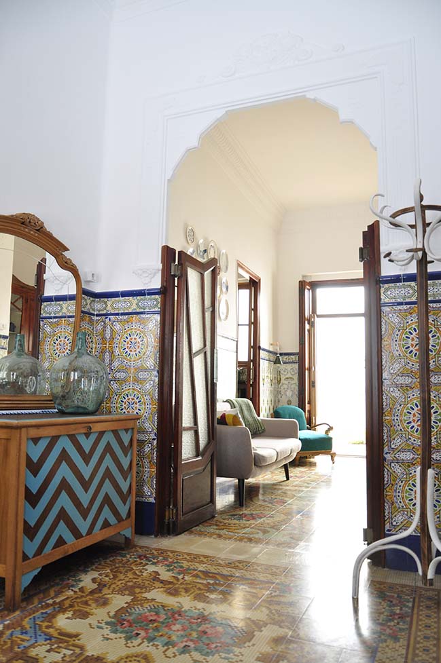
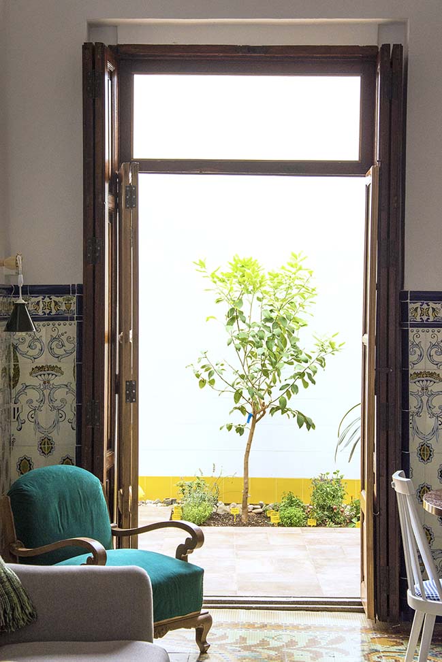
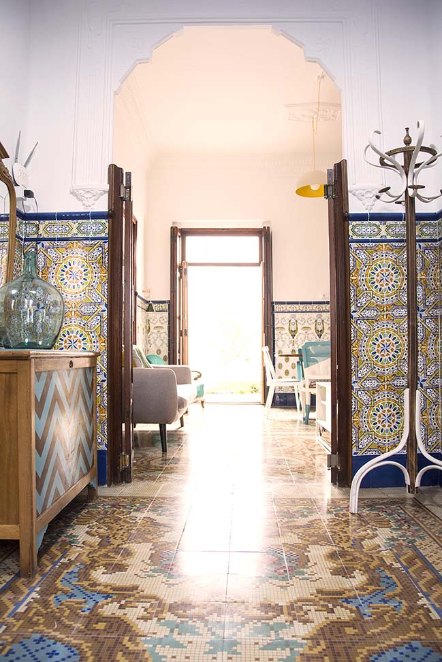
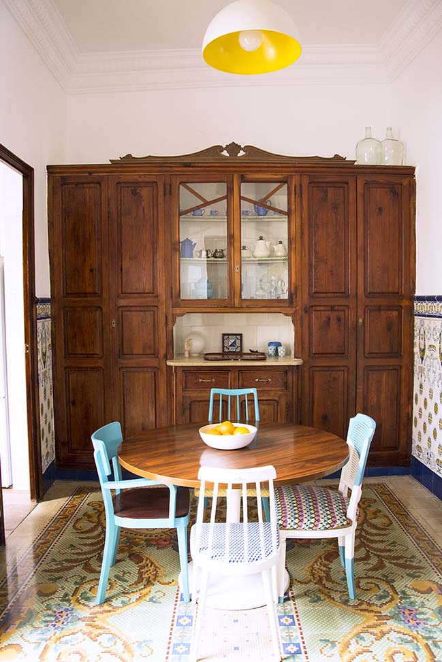
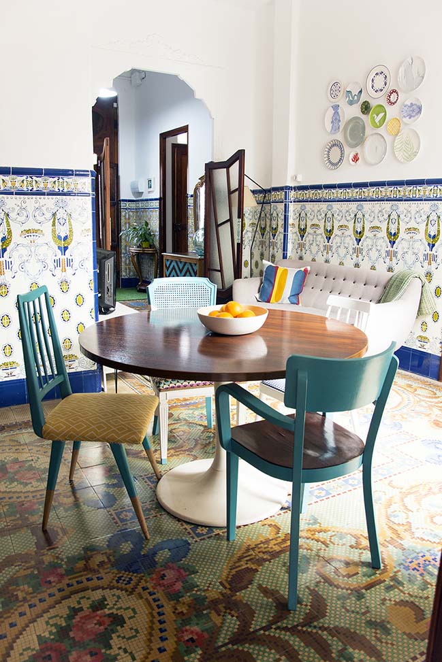
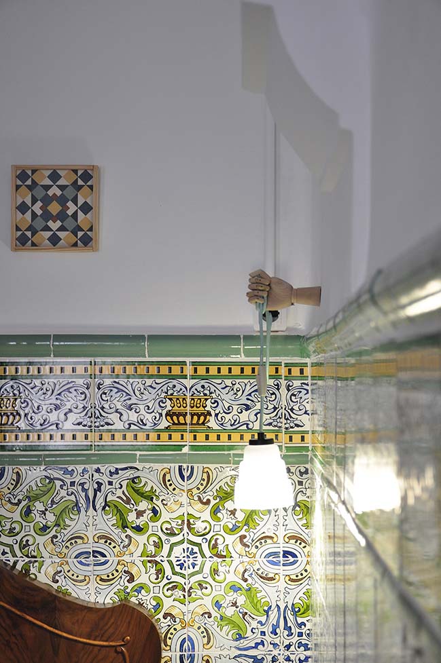

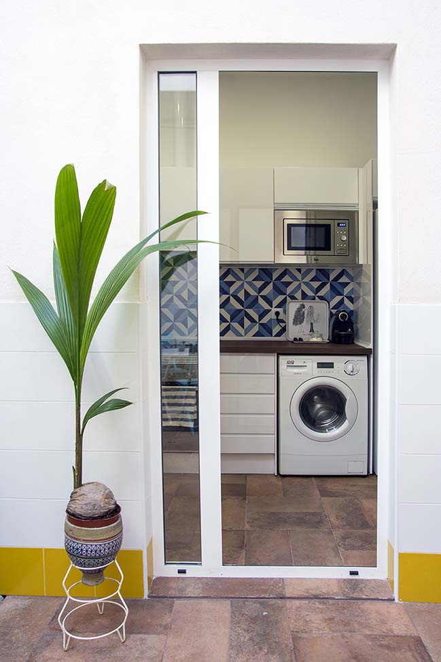
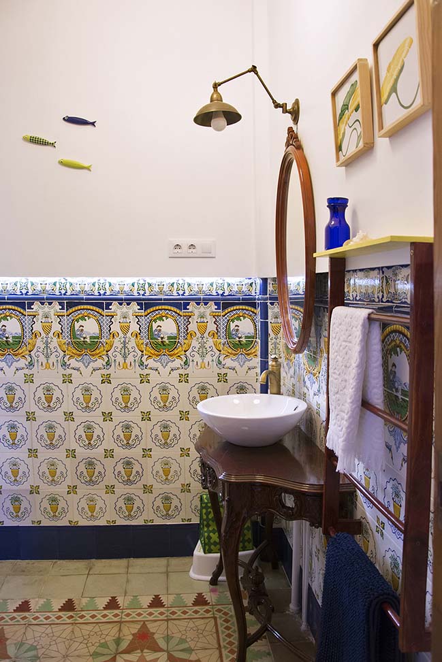
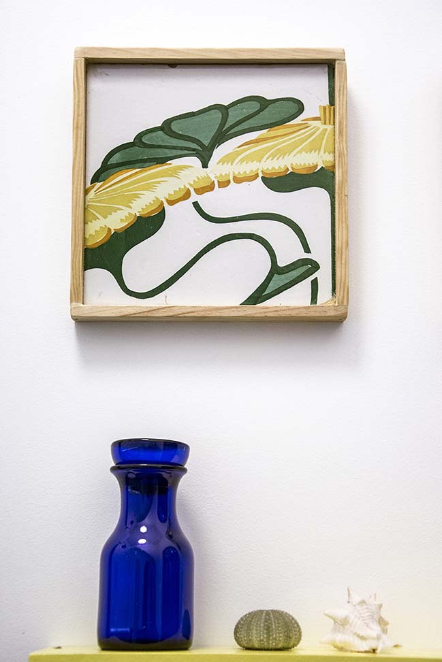
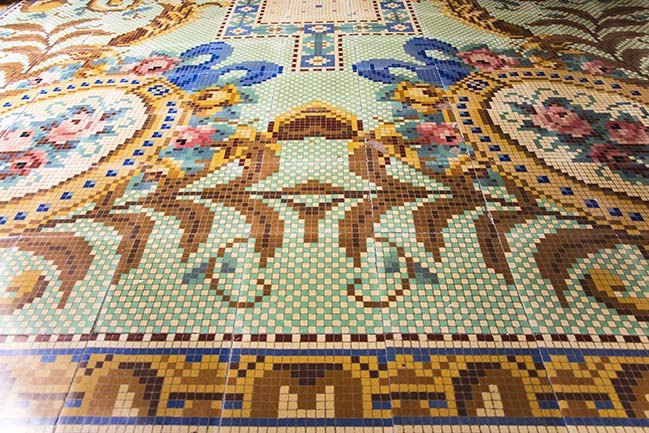
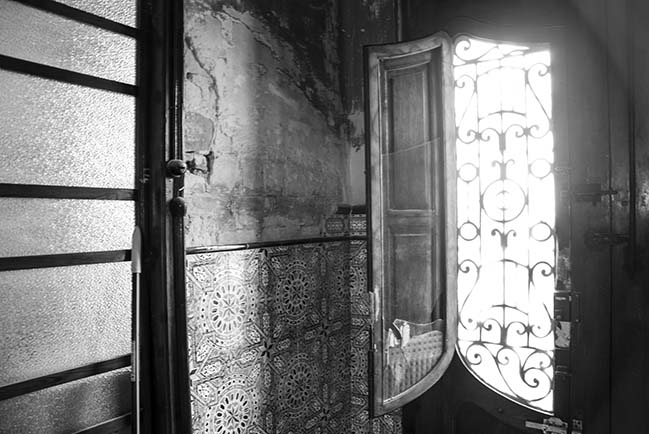
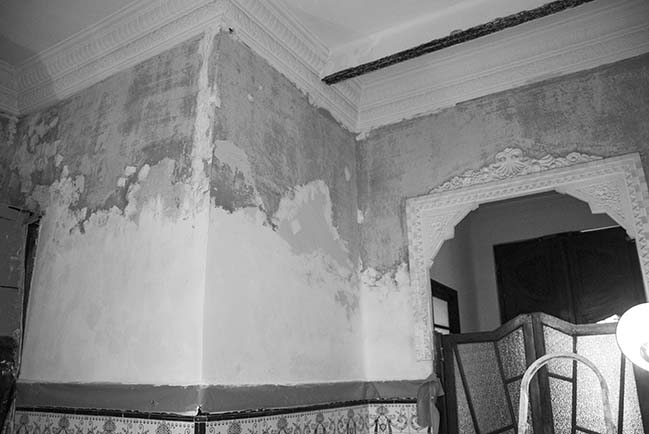
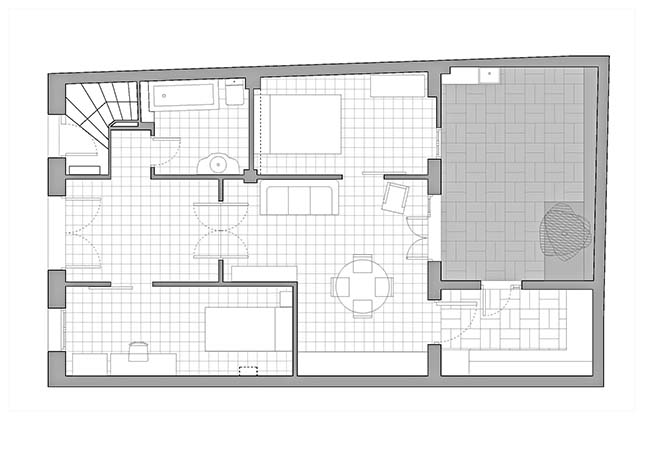
> 19th Century Stockholm Apartment Renovation by NOTE Design Studio
> City of Arts and Sciences in Valencia
> The Villa sul Palazzo by Ramon Esteve Estudio
Casa C by Estudio Veinteporveinte
01 / 09 / 2018 The house is located in the urban plot characteristic of the Maritime district of the city, the neighborhood of Cabanyal
You might also like:
Recommended post: Nanbo Bay Reception Center by Sunson Design - An urban forest garden
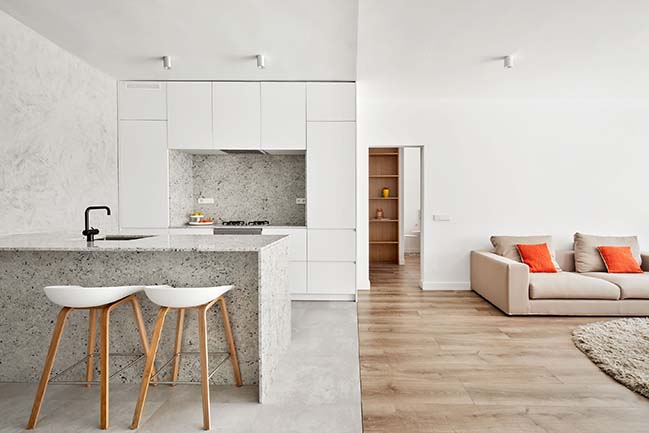
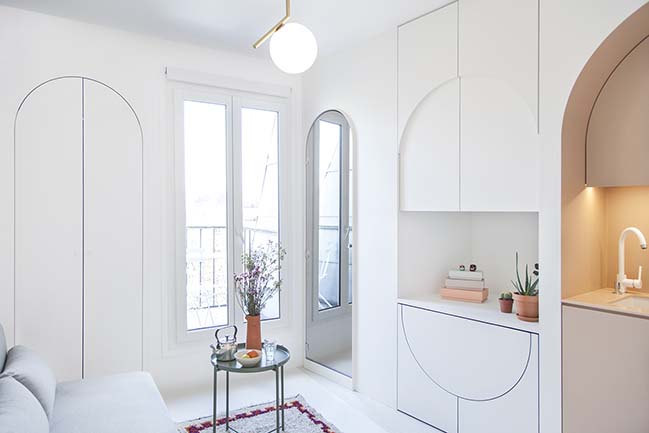
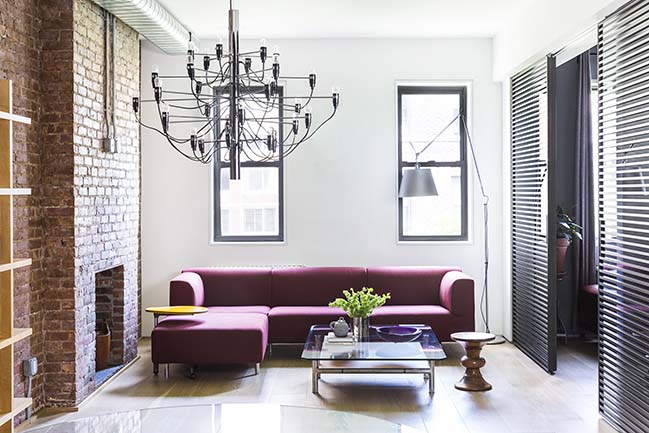
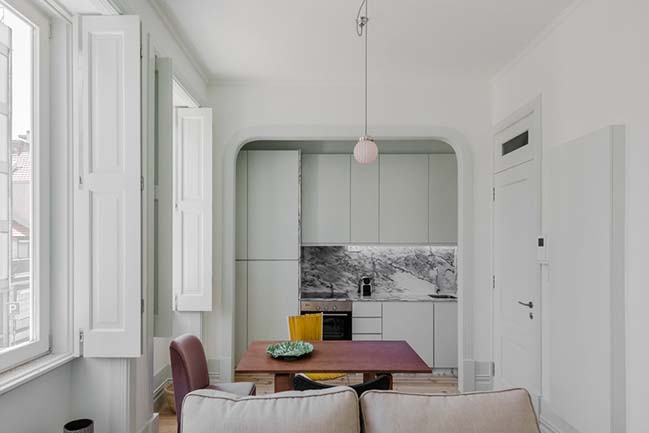
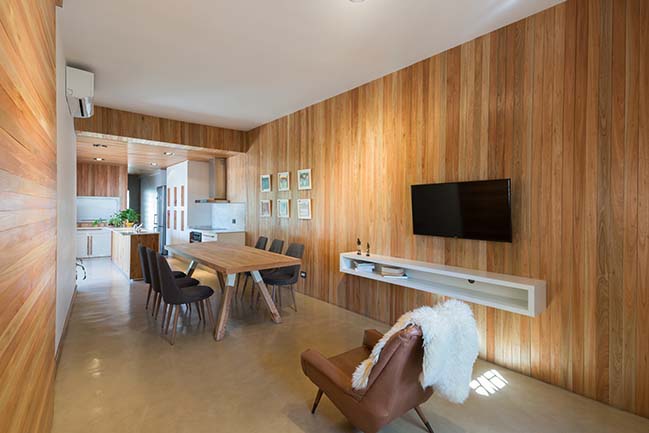

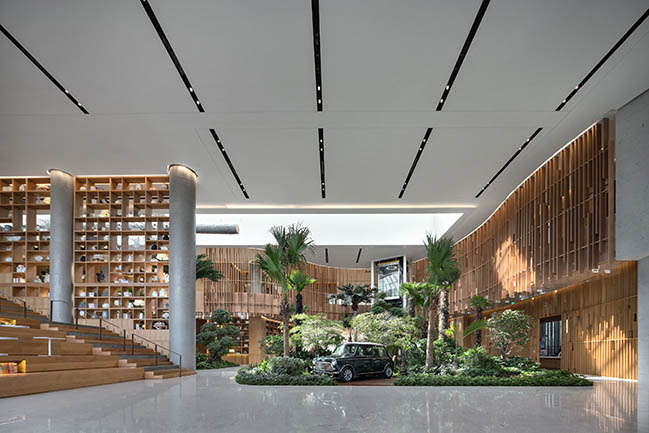









![Modern apartment design by PLASTE[R]LINA](http://88designbox.com/upload/_thumbs/Images/2015/11/19/modern-apartment-furniture-08.jpg)



