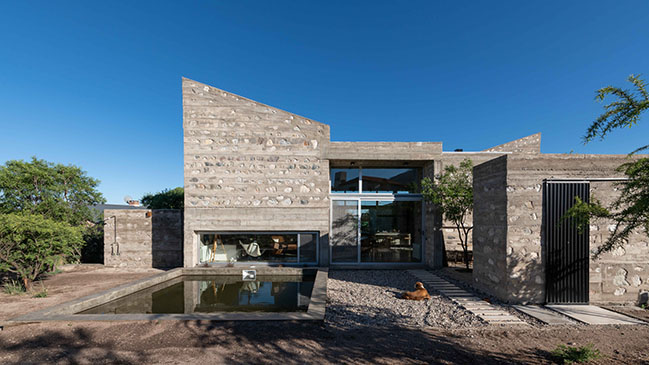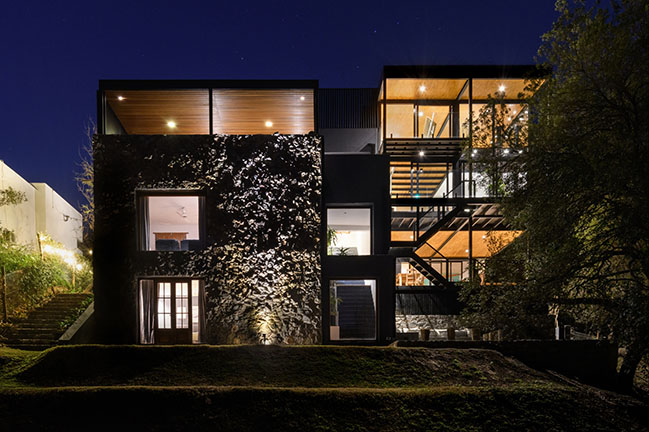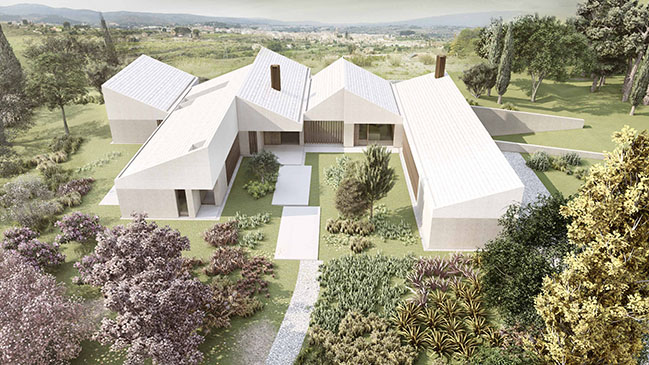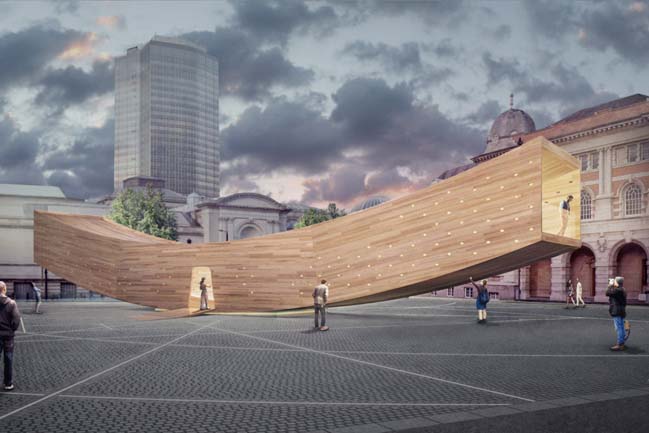01 / 05
2022
It is designed in a U-shaped plant opened to the east, where the orientations start to define the project...
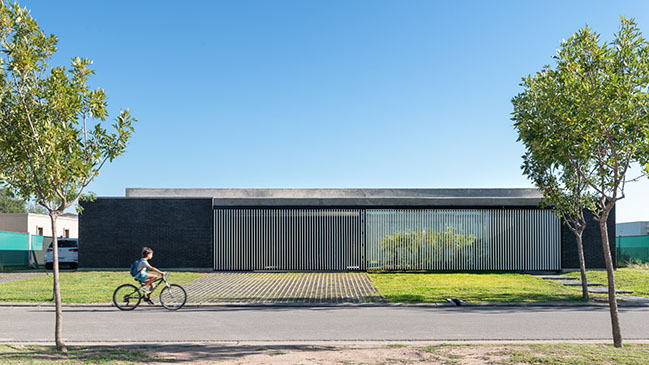
> CG House in Cordoba by Adolfo Mondejar - Estudio de Arquitectos
> JTD House by CASTELLINO Arquitectos
From the architect: The house is set in a neighborhood located in the outskirts of the city. The program of the house is extremely interesting based on the family relationships and the characteristics of each family member.

It is proposed in a plot with a north orientation for the back of it, being this a happy coincidence between orientation and the search for privacy over the street. It is designed in a U-shaped plant opened to the east, where the orientations start to define the project.
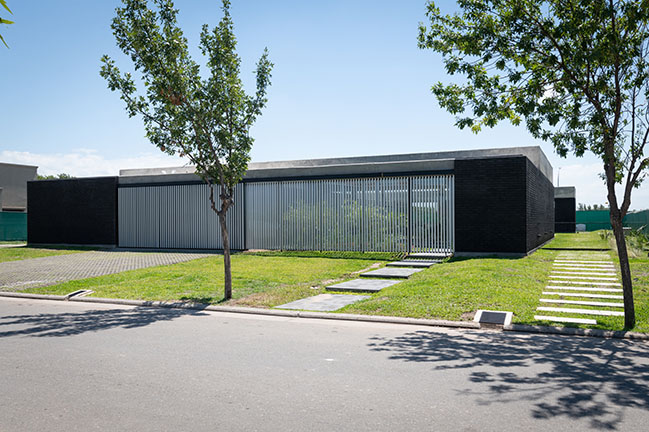
The plan is defined trying that the habitable areas were surrounded by vegetation, impregnated by aromatic plants that provide a spacious area to the perception of he occupants, while the nighttime areas occupy a lateral side of the house.
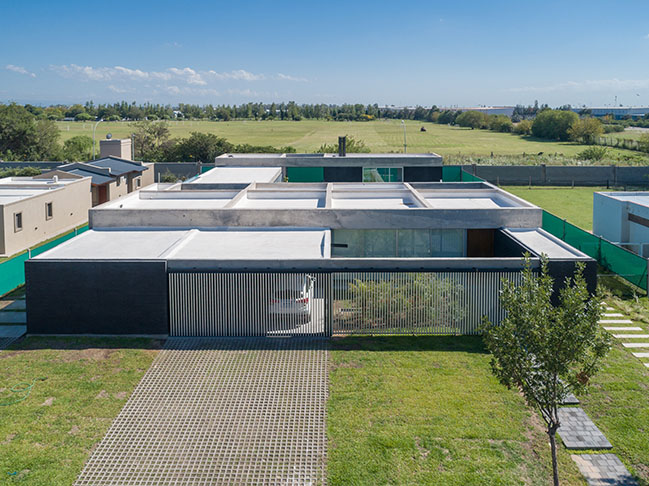
Kitchen and living room are separated and they keep a similar proportion, related with the relationships that suggest their inhabitants.
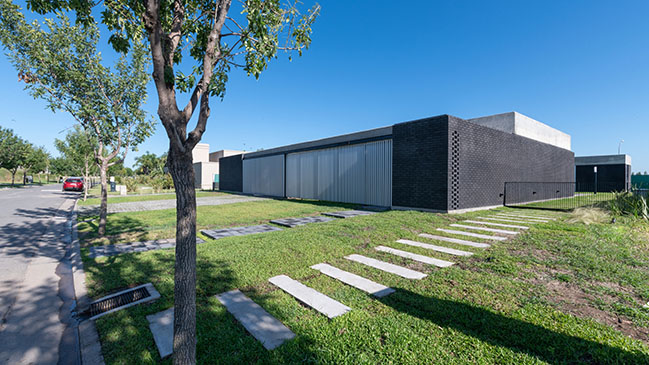
The entrance is proposed through a patio that assures a double relation with the green in the interiors. The house can be manifested open or closed in its interior because of the presence of a mobile double filter of solar shading built with aluminum panels.
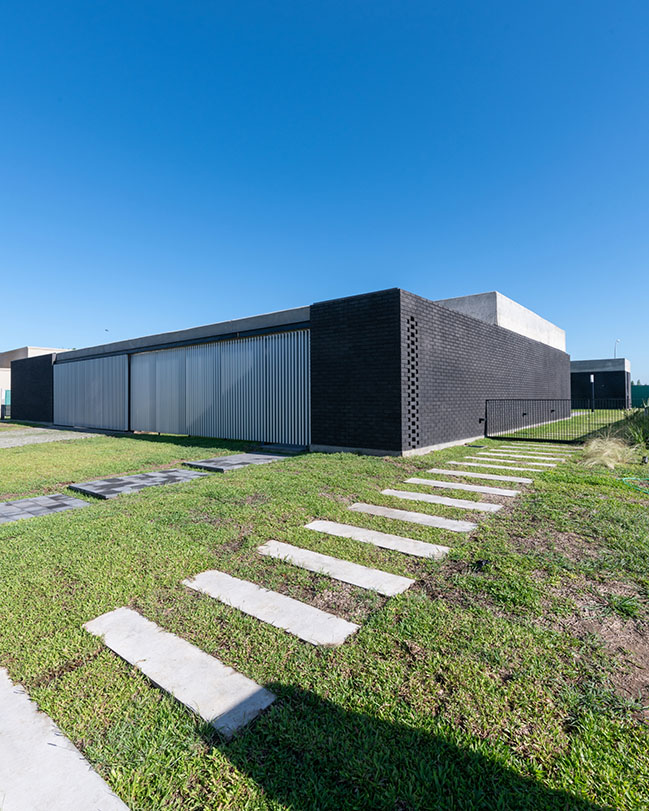
Over the facade, this filter works as a closing structure and as a closure to the street, reinforcing the relation with the interior patio.
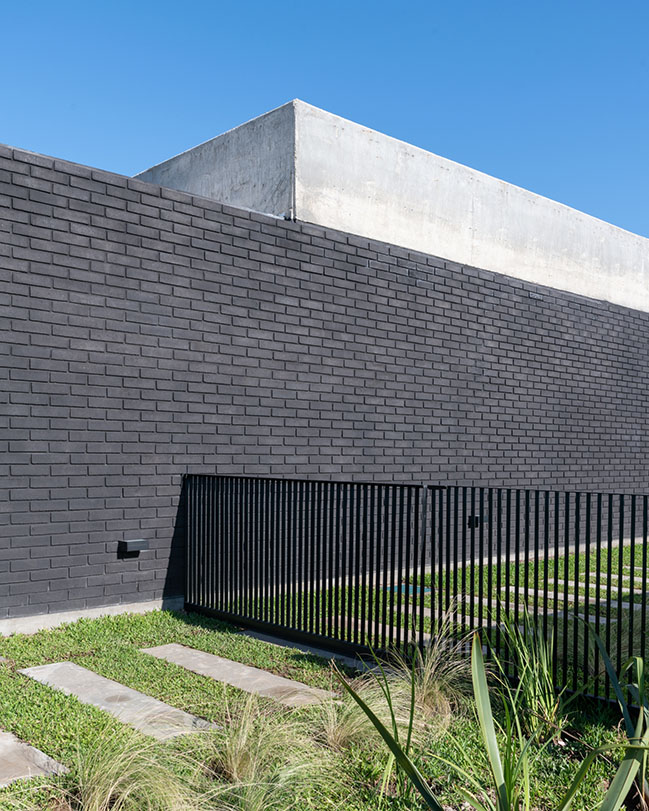
The house is built with a structure composed of exposed concrete slabs supported by structural masonry and a double wall of black bricks, generating a new chromatic perception in both the interior and exterior.
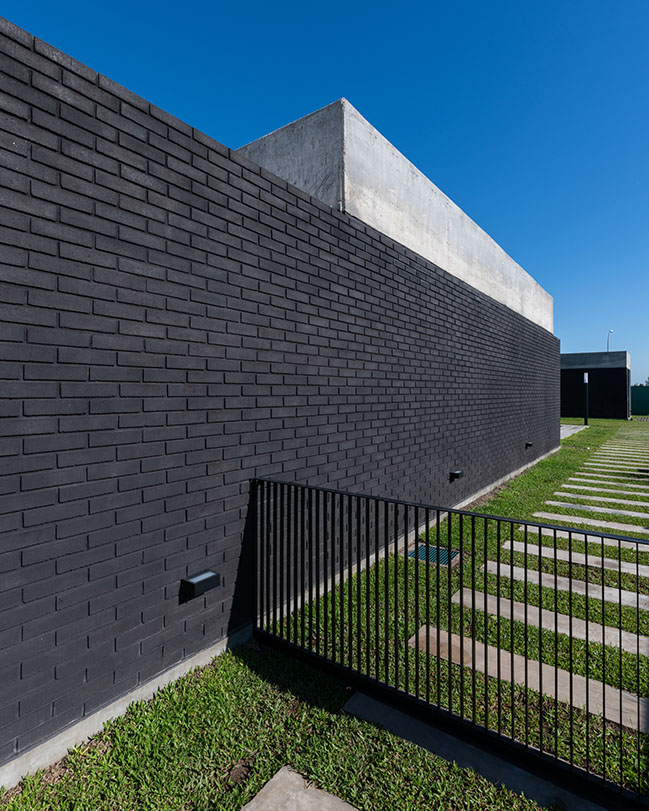
The roofs are plain, being composed of different heights by the fitting of the different beams, built in exposed concrete.
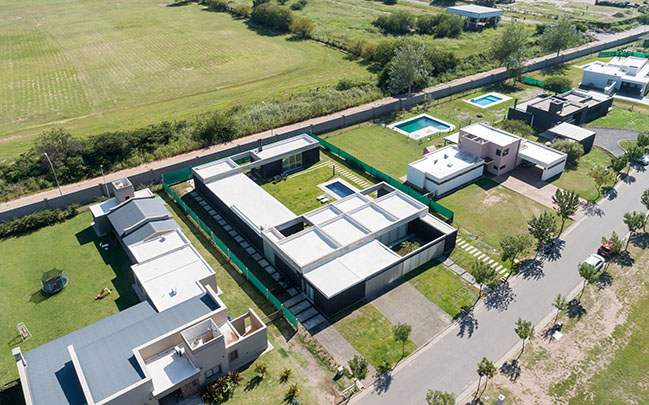
The U-shaped patio is closed with a social and barbecue area, with an independent entrance. The house attempts to get away from the aesthetics of this type of neighborhoods based on its scale and its image, in a search for a synthesis of its morphologic and chromatic expression.
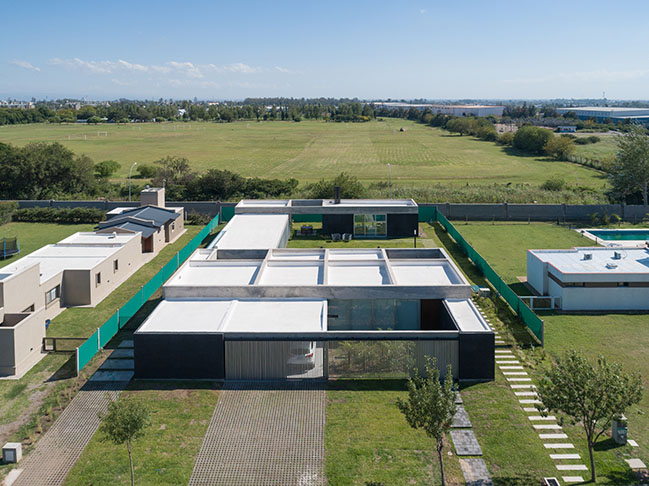
Architect: Adolfo Mondejar + Francisco Figueroa Astrain
Location: Córdoba, Argentina
Year: 2020
Surface: 445.55 sqm
Engineering: Ing. Edgard Moran
Collaborators: Enrico Kreiman
Photography: Gonzalo Viramonte
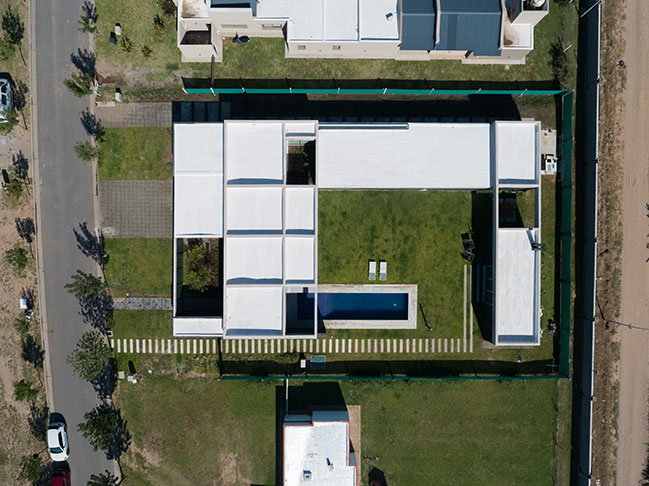
YOU MAY ALSO LIKE: La Hornilla House by STC Arquitectos
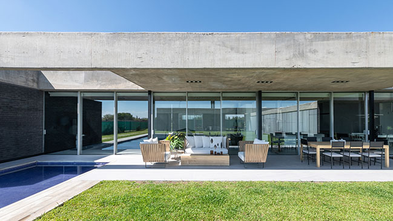
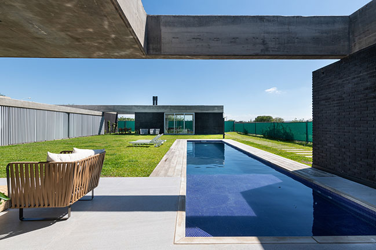
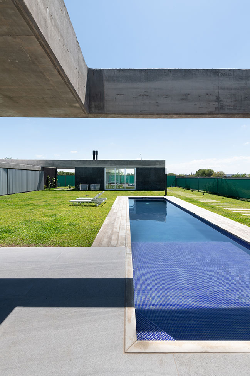
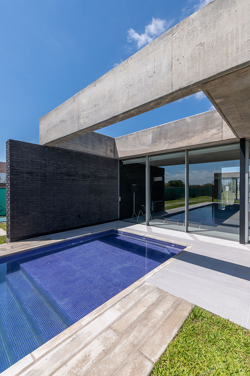
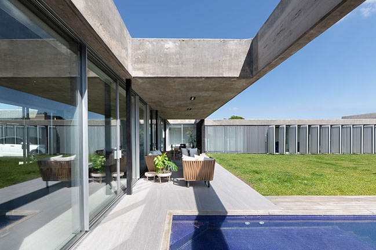
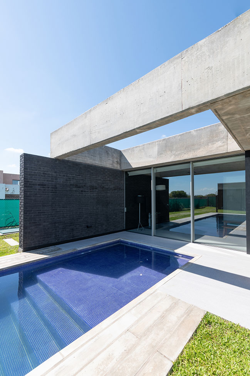
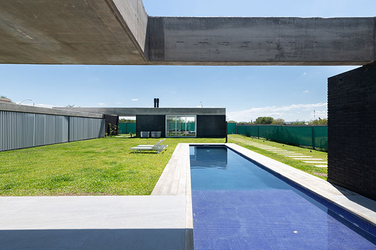
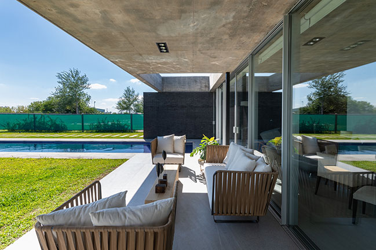
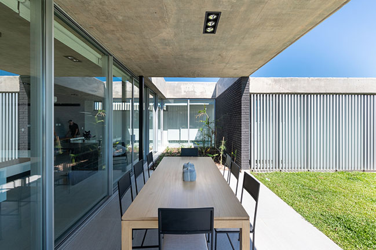
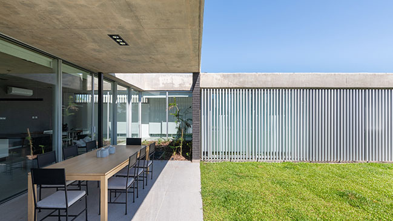
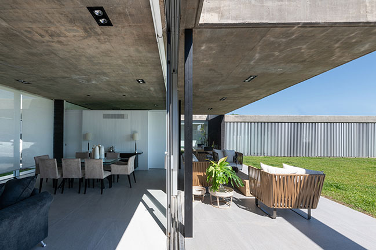
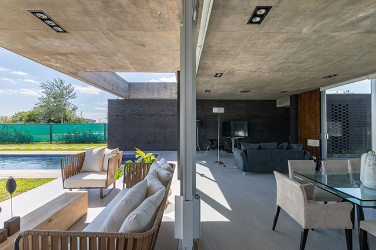
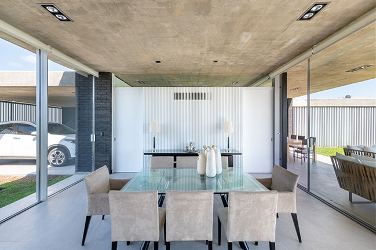
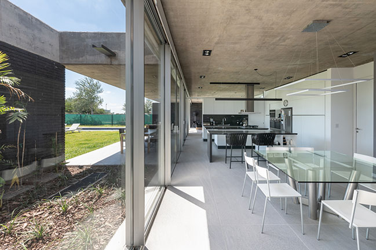
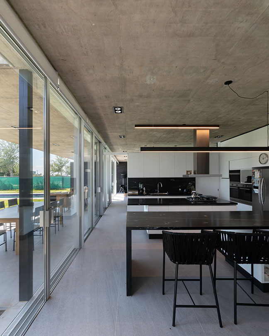
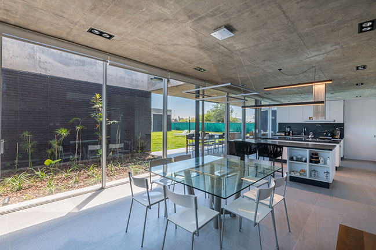
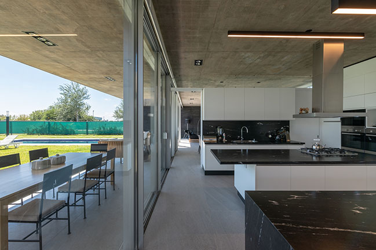
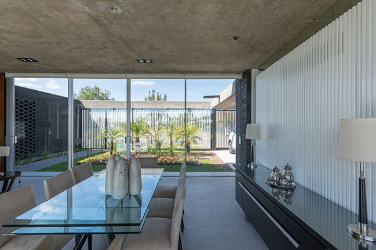
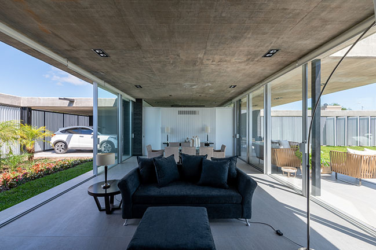
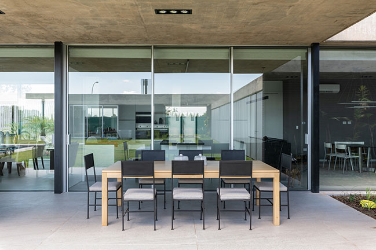
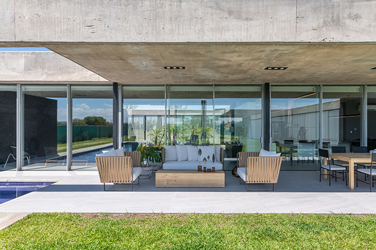
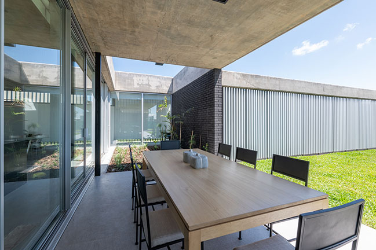
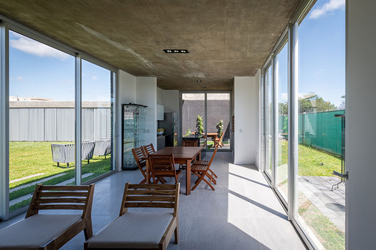

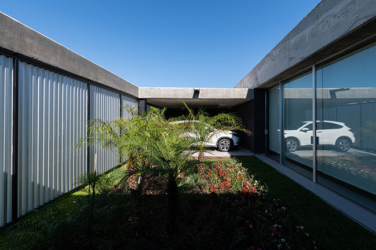
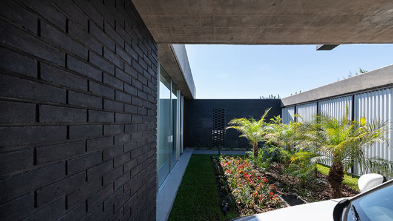
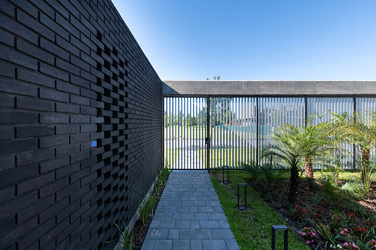
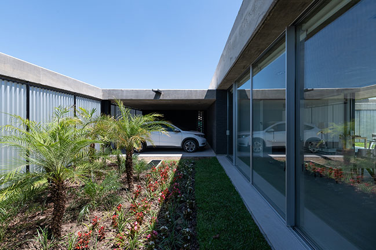
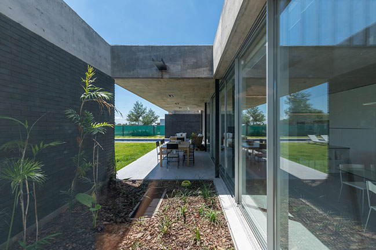
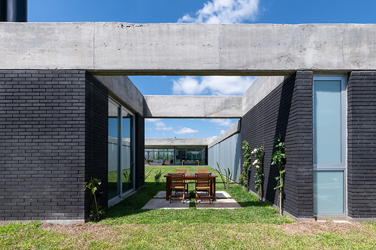
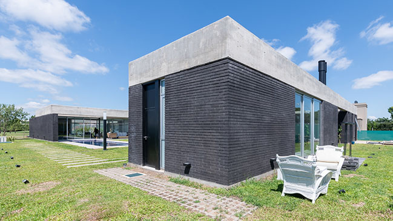
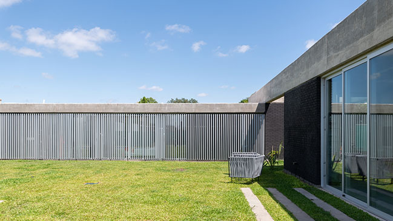
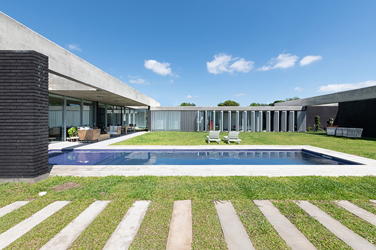
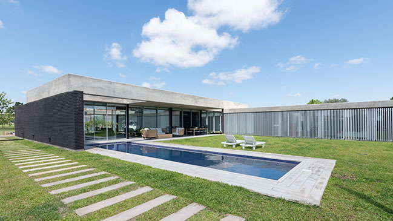
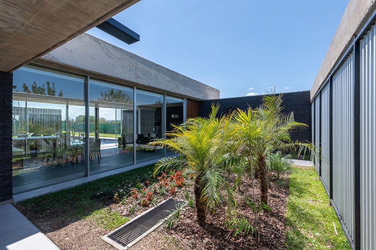
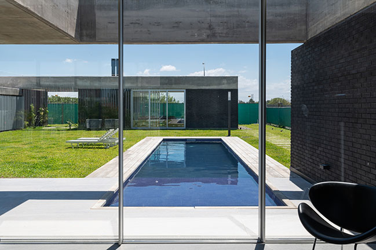


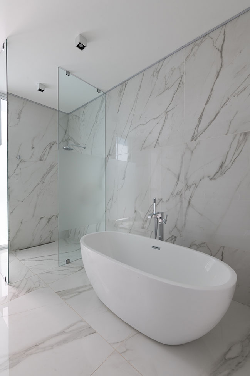
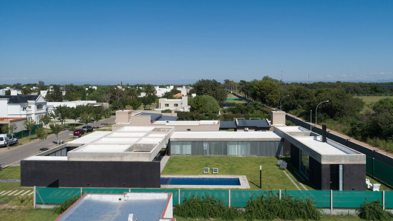

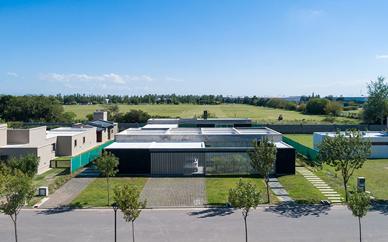
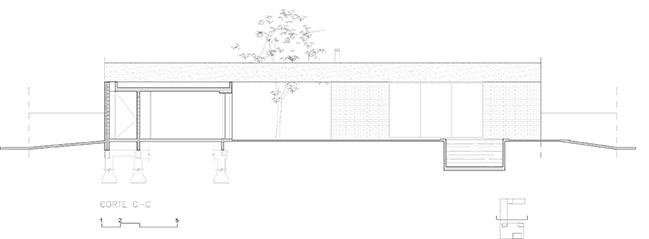


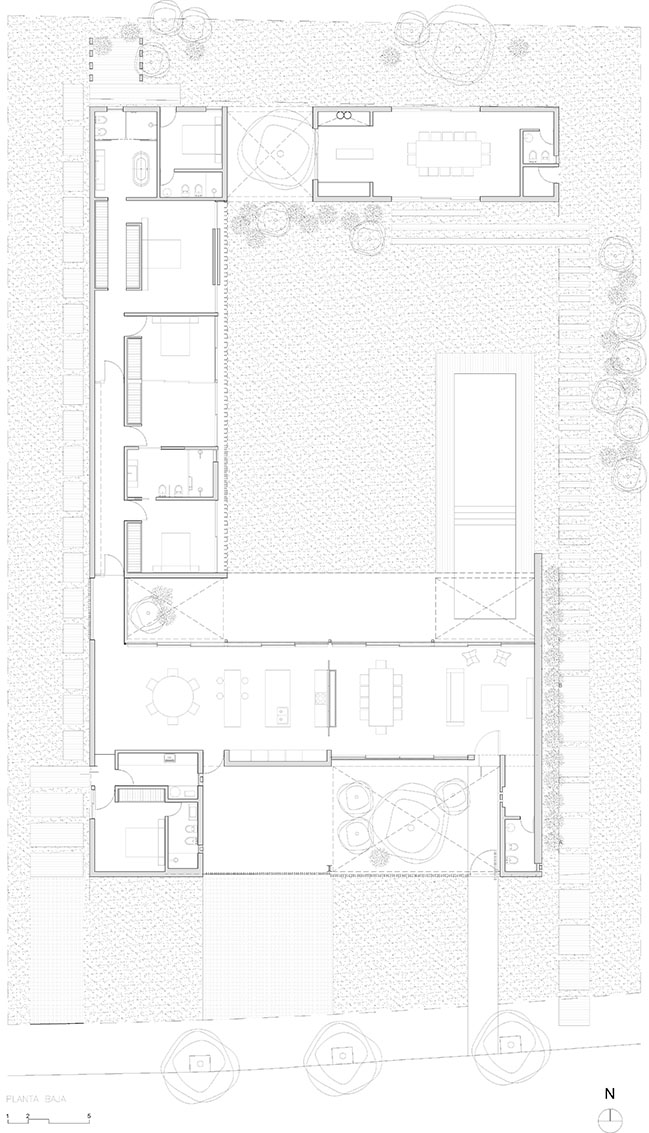





Casa JC by Adolfo Mondejar + Francisco Figueroa Astrain
01 / 05 / 2022 It is designed in a U-shaped plant opened to the east, where the orientations start to define the project...
You might also like:
Recommended post: Landmark installation for London Design Festival 2016

