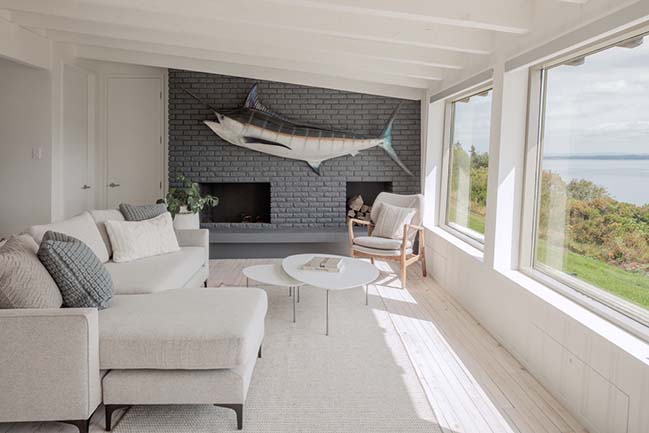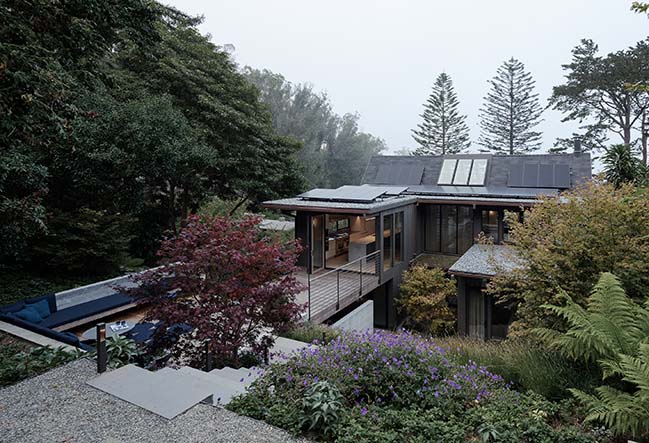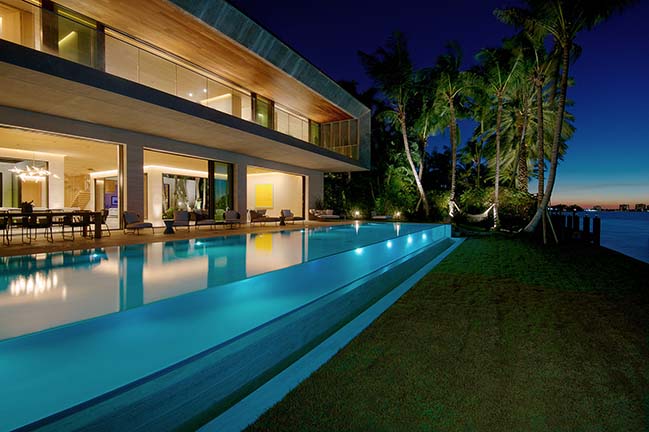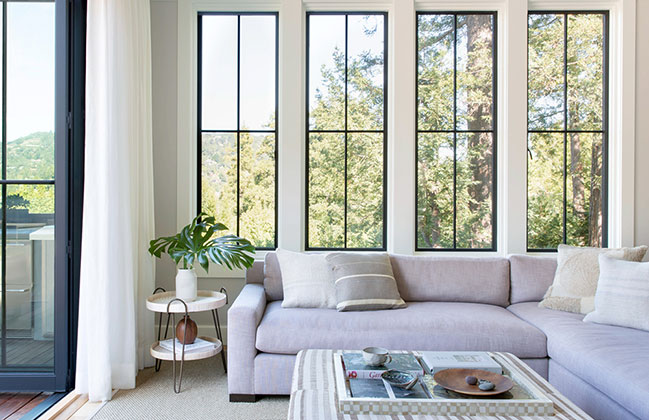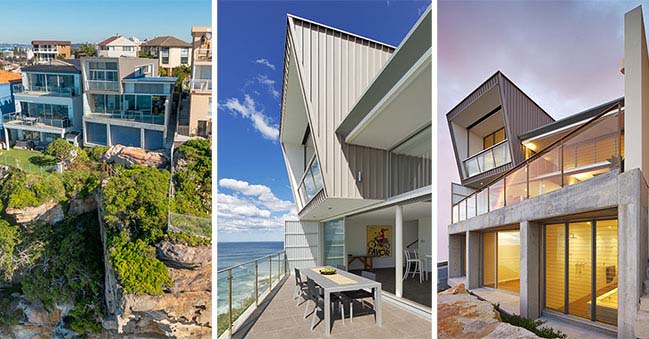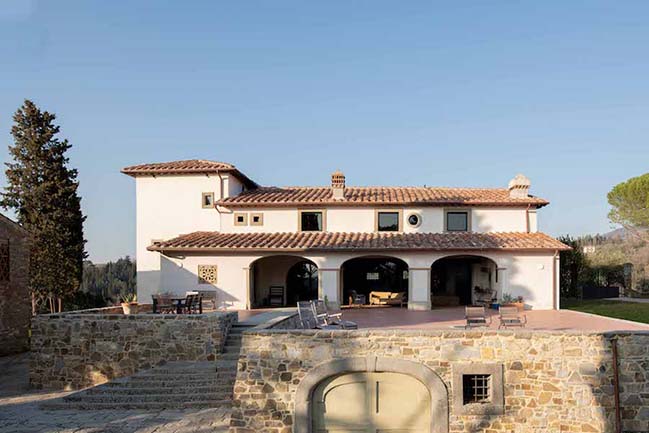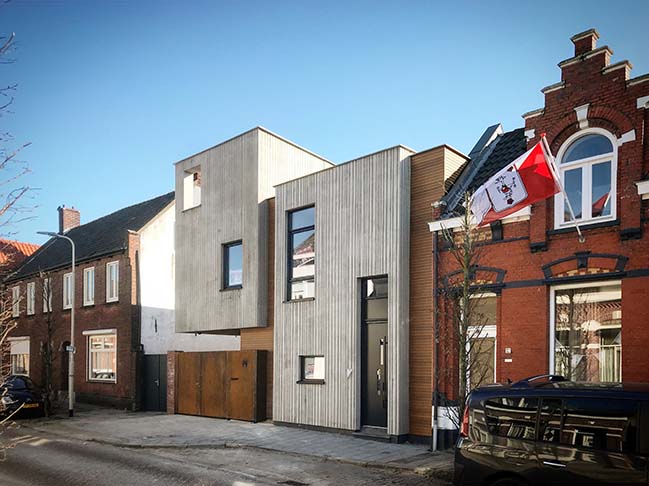07 / 29
2019
Situated on ten acres at the meeting of two rivers near Whitefish, Montana, Confluence House is a fly fisherman's dream.
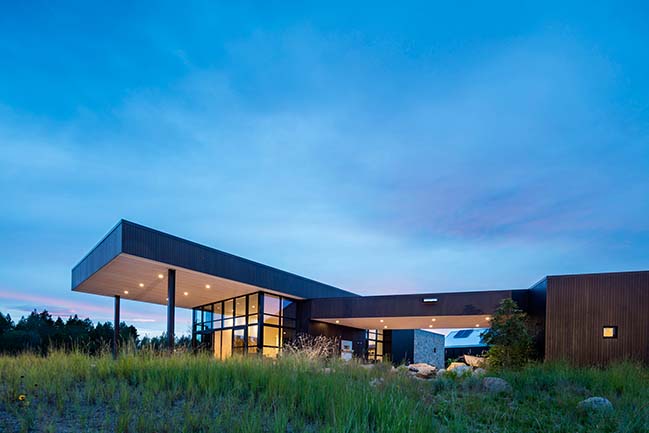
Architect: CTA | Cushing Terrell
Location: Whitefish, Montana, USA
Principal: David Koel
PM/Architect: Fran Quiram
Interior Designer: David Koel, Fran Quiram
Landscape Architect: Wes Baumgartner
Contractor: Martel Construction
Photography: Karl Neumann
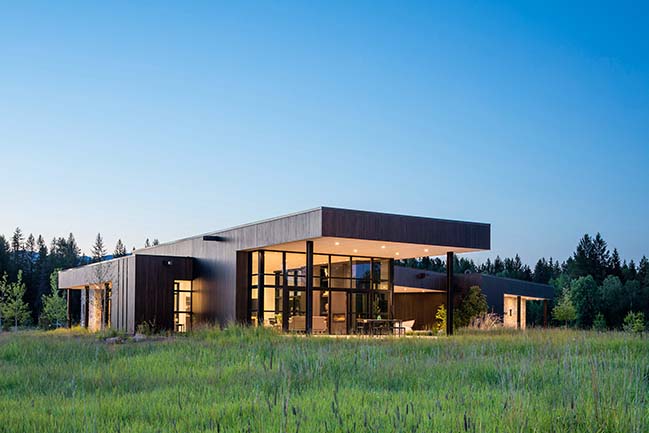
From the architect: Conceived as a getaway for family and friends, the home’s design is derived and influenced by the geophysics of the surrounding landscape; becoming a seamless addition to the natural environment, rather than an interruption. Views from the toe of the bluff toward the river basin are lush and dynamic, while the distant mountains form a dramatic Montana backdrop.
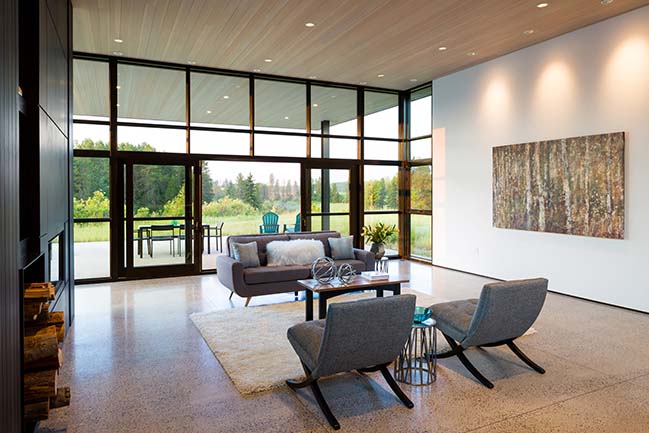
Composed of three structures in a loose triangular form—main house, guest house, and utility structure—the two living volumes (2,282-square-foot main house and 946-square-foot guest house) are aligned with the two converging river bluffs. The utility structure (garage and wood shop) form the third leg of the triangle and screen the house from the access road. Together, the three legs form a protected central courtyard.
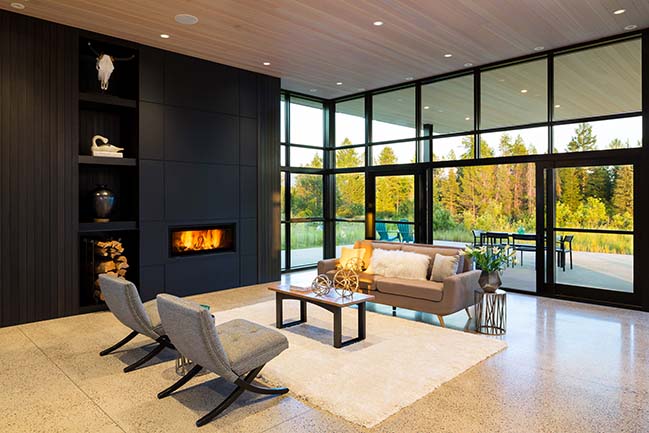
The flat-roofed living structures allow the complex to disappear into the horizon line. The main house, aligned with the west bluff, holds all the usual living spaces plus a study, piano room, large mudroom and pantry, and well-appointed master suite. A model of efficient space planning, there are no hallways.
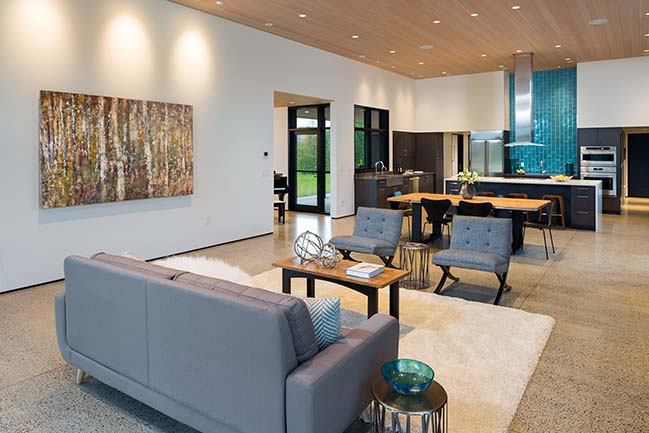
The guest house is separated from the main house to provide privacy. Connected via a covered porch, and aligned with the east bluff, the guest house contains two suites that can be combined to create a family-style suite, as well as a second study/exercise room.
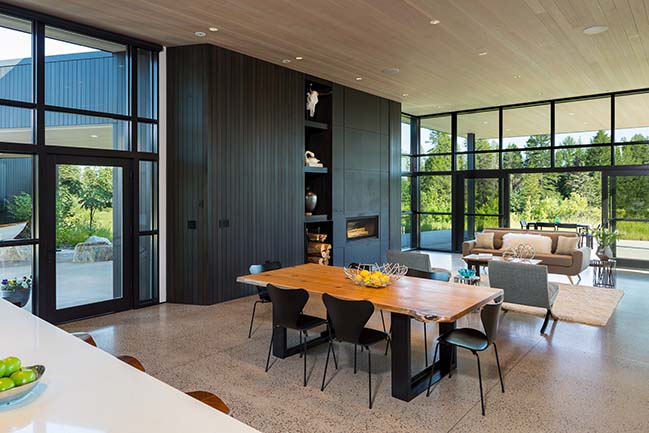
The covered porch between the house and guest house features a wall-mounted TV for outdoor movies. The utility structure, reminiscent of old railway maintenance sheds in the region, serves to screen the house and courtyard from the access road. It’s topped with an expansive solar PV system.
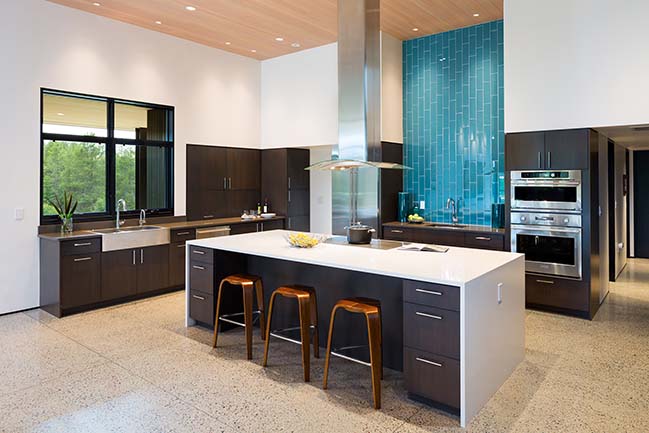
The breezeway between the garage and shop ceremonially brings guests into the courtyard which is planted with native, drought-tolerant vegetation, mirroring the landscape around it. A stream bed flows through the courtyard, collecting rainwater that pours onto it from scuppers on the roof. Strategically sited boulders, and plantings of grasses and such perennials as Alberta penstemon and wild bergamot, meld with the surrounding ecosystem.
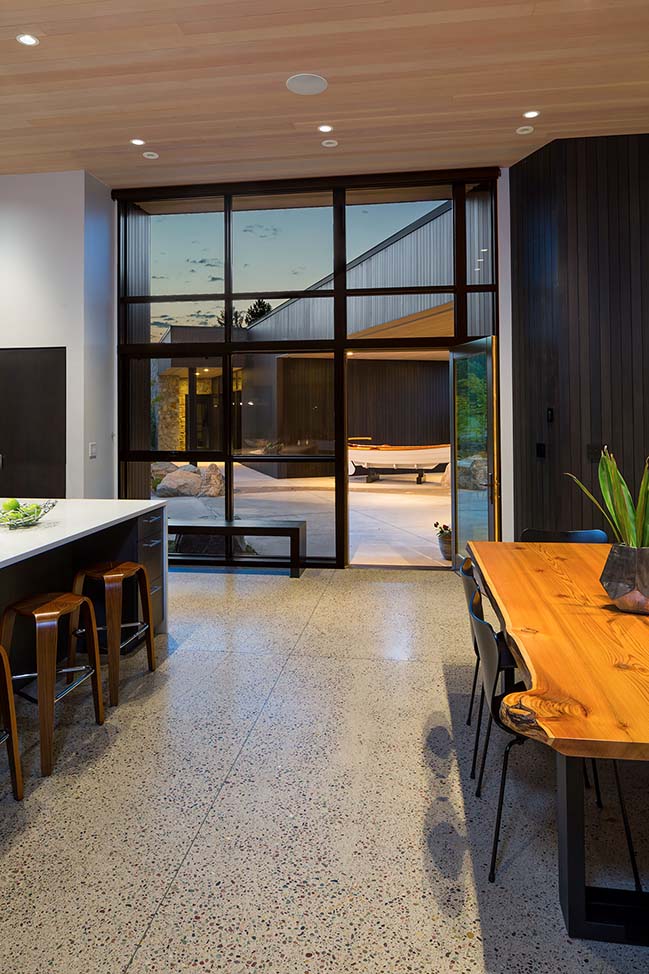
Exterior building materials are tough to match the local climate and feature dark-stained locally-sourced wood and stone, and a metal roof. Large, floor-to-ceiling, energy-efficient windows provide dramatic views to mountains, rivers and the valley. Inside, polished, exposed-aggregate concrete floors subtly recall the gravel beds of the nearby rivers while whitewashed Douglas fir ceilings suggest the soft, natural tones of weathered wood. Furnishings are comfortable yet durable and contribute to the carefree environment.
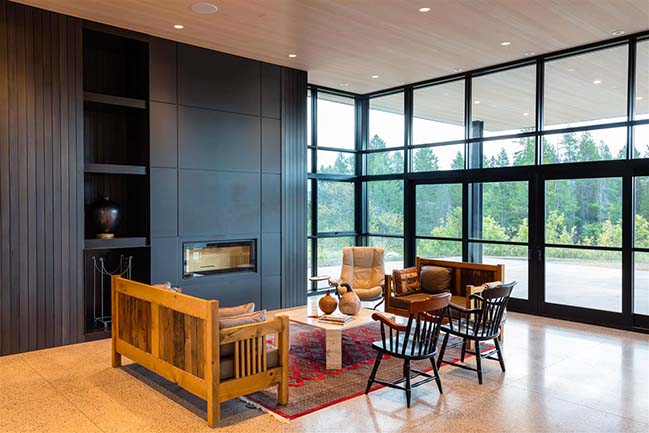
OTHER CREDITS:
Lighting Designer: Carl Maehl
Mechanical Engineer: Gerry Nichols-Pagel
Electrical Engineer: Carl Maehl
Civil Engineer: TD&H
Structural Engineer: Beaudette Consulting Engineering
Geotechnical Engineer: CMG
YOU MAY ALSO LIKE: Railway Residence by CTA | Cushing Terrell
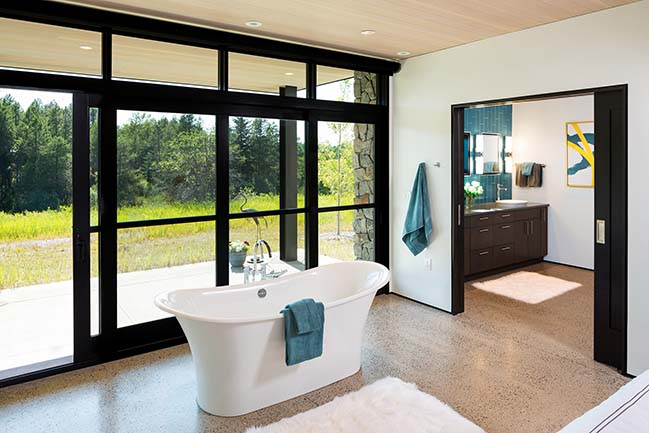
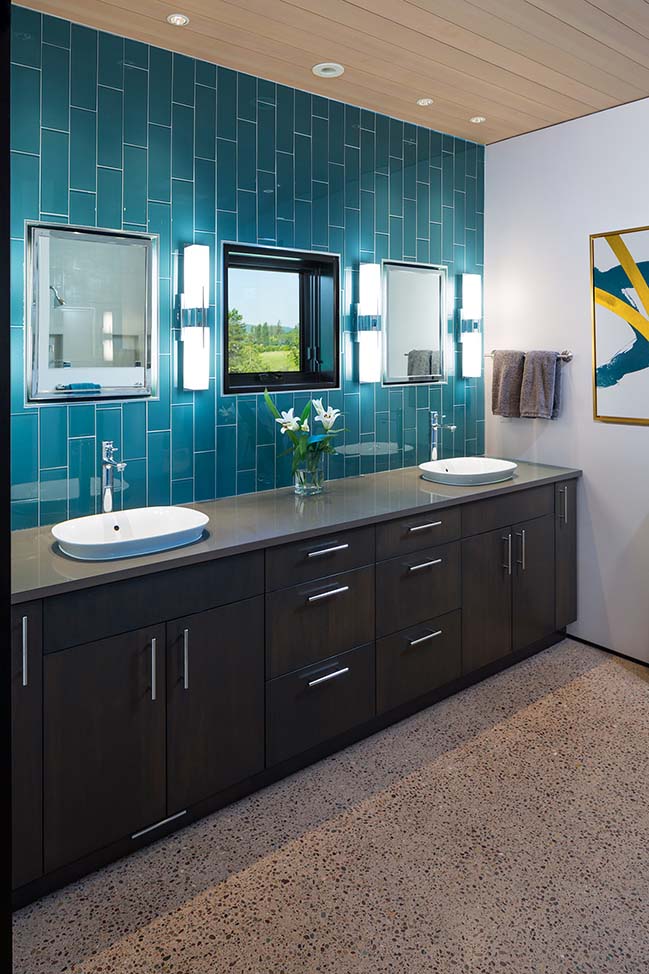
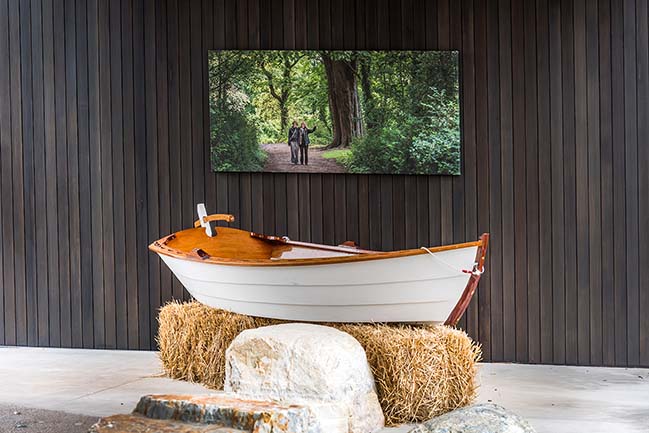
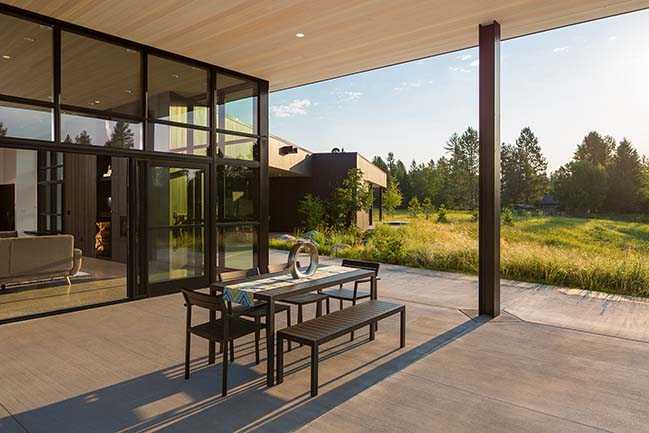
YOU MAY ALSO LIKE: Mountain House by Wafai Architecture
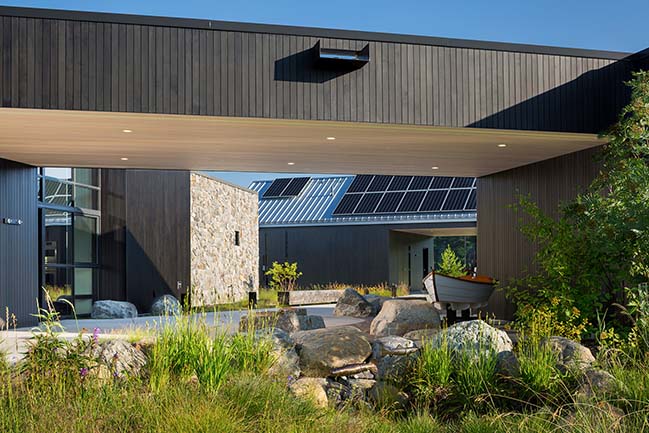
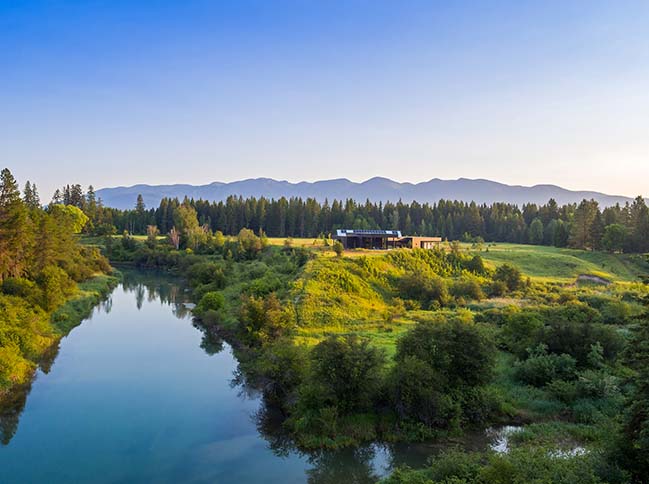
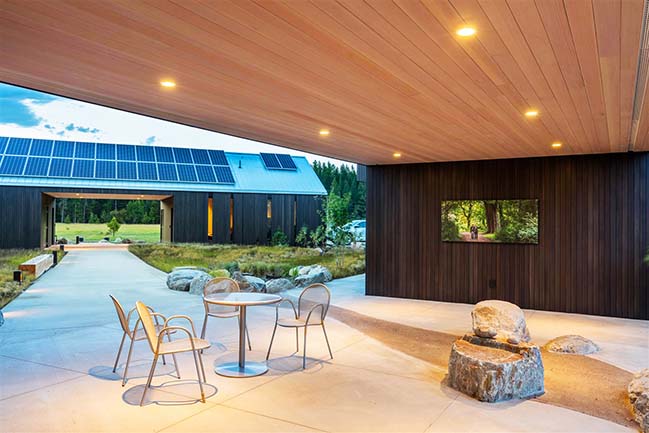
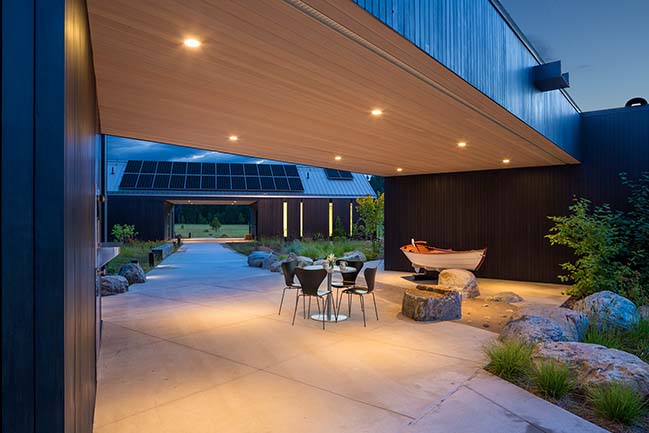
YOU MAY ALSO LIKE: Hillside Rock by SILO AR+D
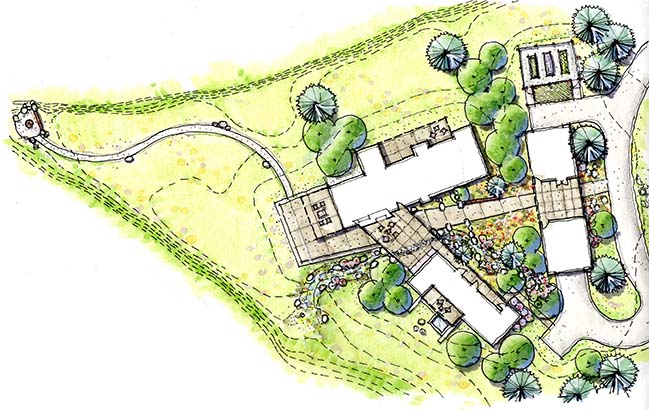
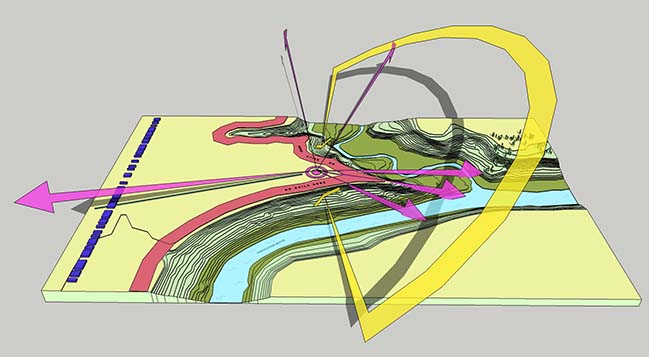
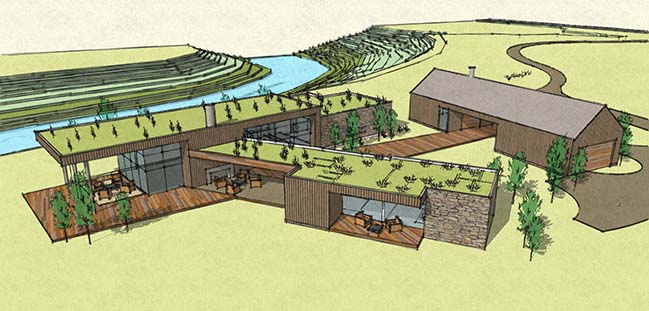
Confluence House by CTA | Cushing Terrell
07 / 29 / 2019 Situated on ten acres at the meeting of two rivers near Whitefish, Montana, Confluence House is a fly fisherman's dream...
You might also like:
Recommended post: Stadsvilla D by zone zuid architecten
