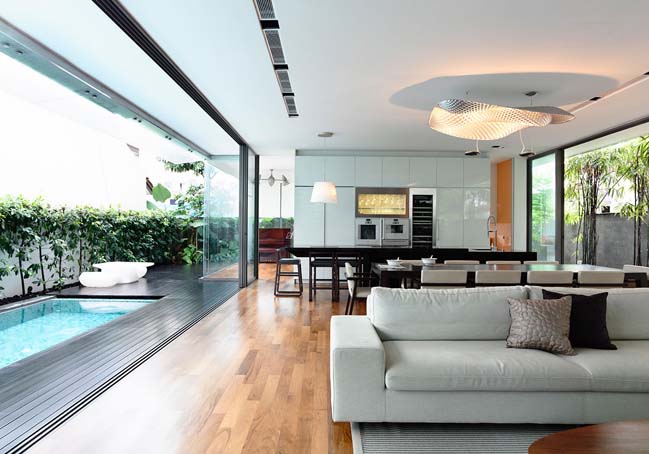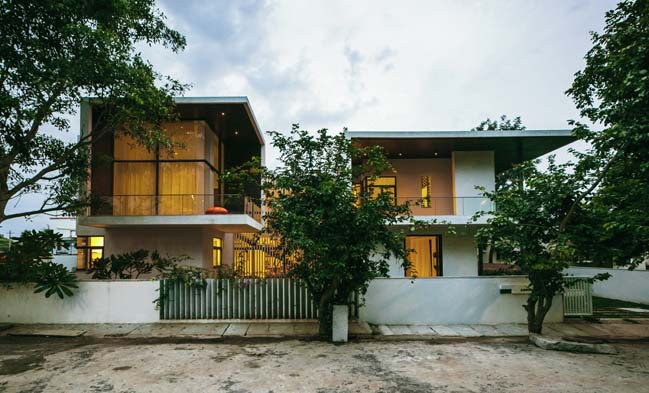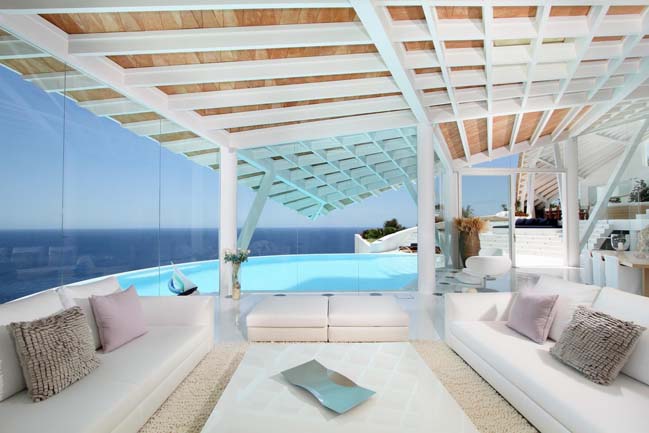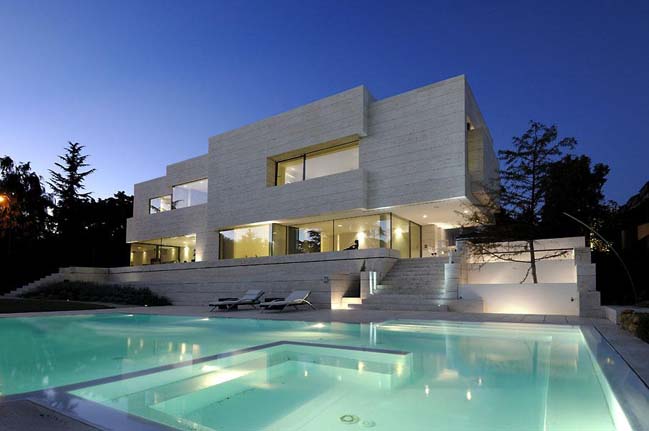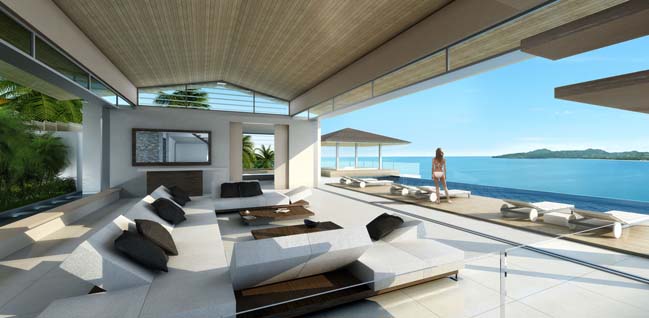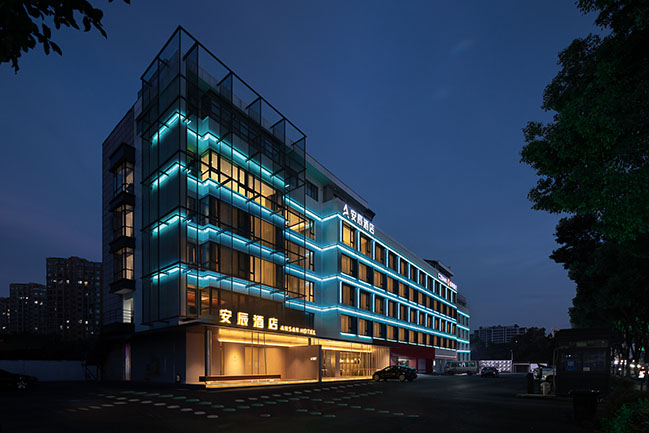09 / 21
2015
Designed by Hyde + Hyde Architects. The Copper House is a new high quality contemporary two levels addition to an existing home in Cardiff, South Wales, United Kingdom.
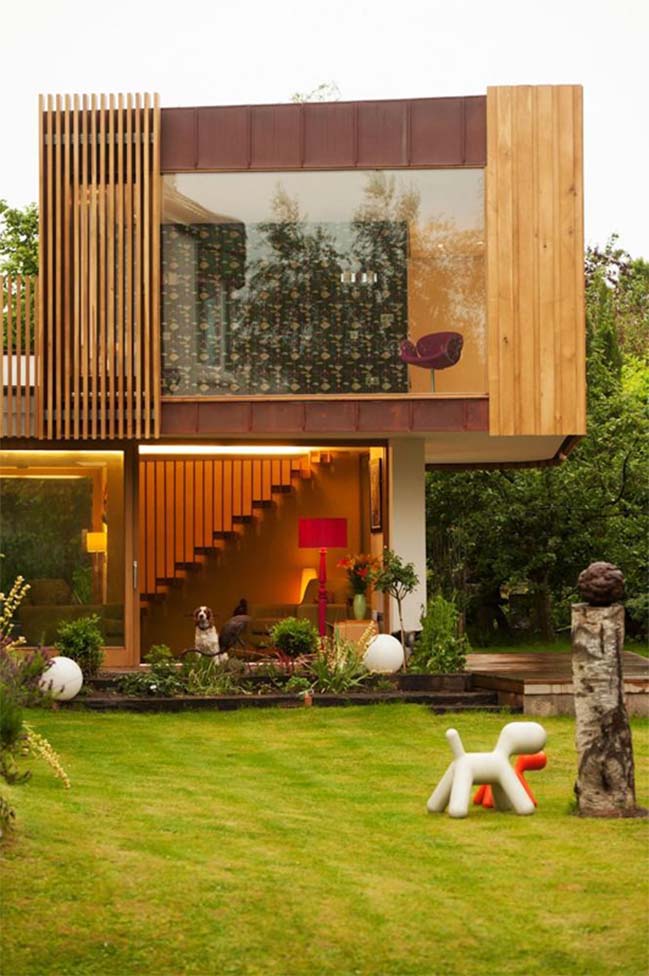
According to the architects: The practice was appointed to carefully restore elements of the existing architecture creating a contemporary yet sensitive addition to the rear. To the front of the property the new addition appears as a simple copper box ‘peeping’ above the layers of existing green glazed tiles of the existing home.
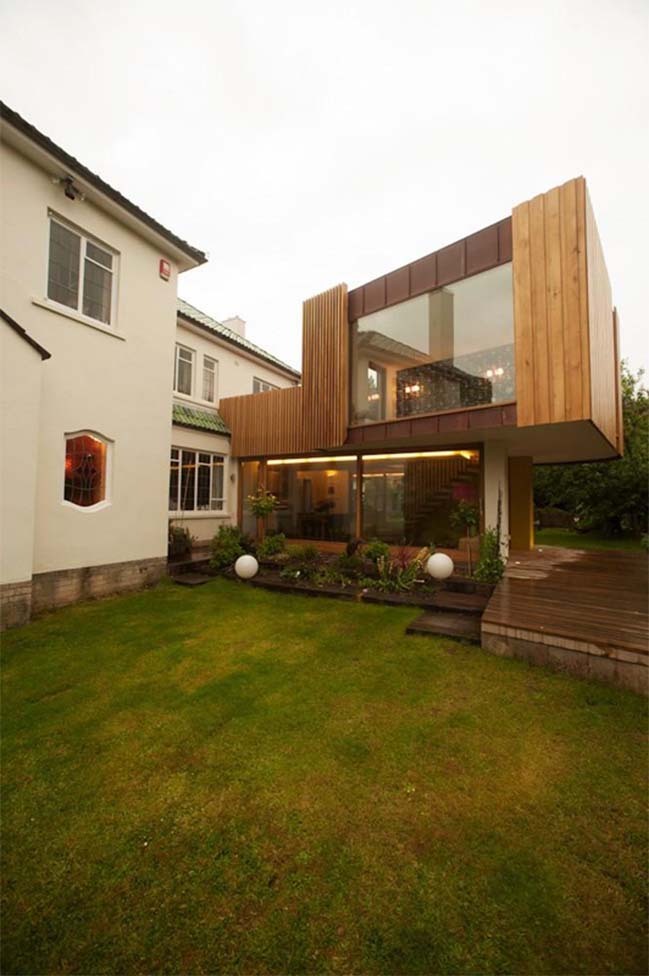
In the refurbishment, living and entertaining space is provided at ground floor through the introduction of a predominantly single storey glazed element. At first floor - a layered copper and oak form appears to delicately hover. Set on a shifted geometry to acknowledge the existing building form. This creates a series of overhangs, cantilevers and canopies to shelter its occupants from the persistent Welsh rain...
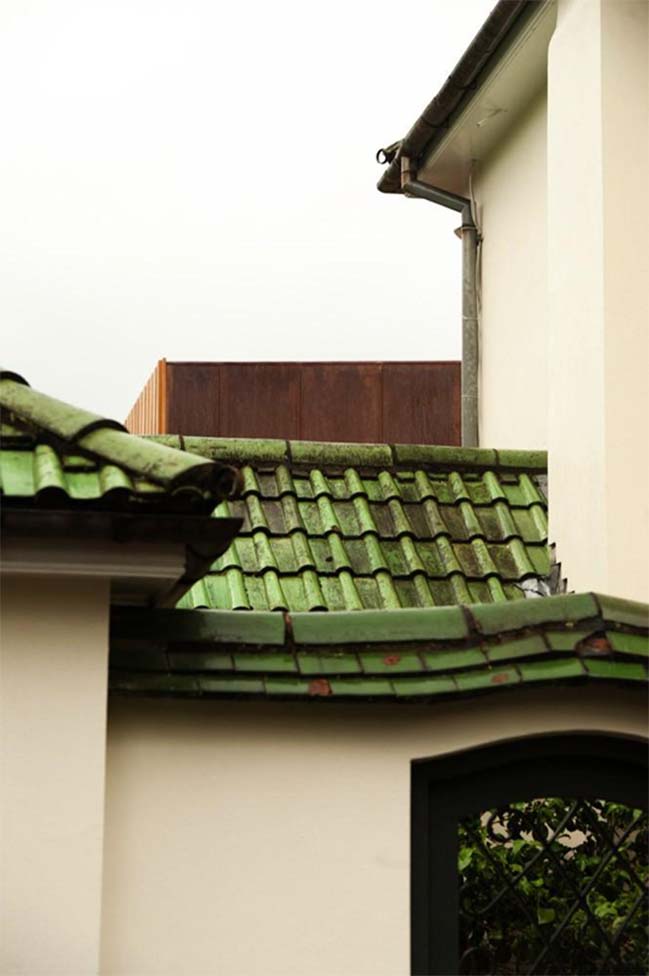
In plan and to balance the disposition of the main architectural orthogonal vocabulary, a singular oak clad curve at first floor 'mimics' the geometry of the existing curved glazing of the main villa. This is introduced to 'turn' the new addition into the main private garden at the rear.
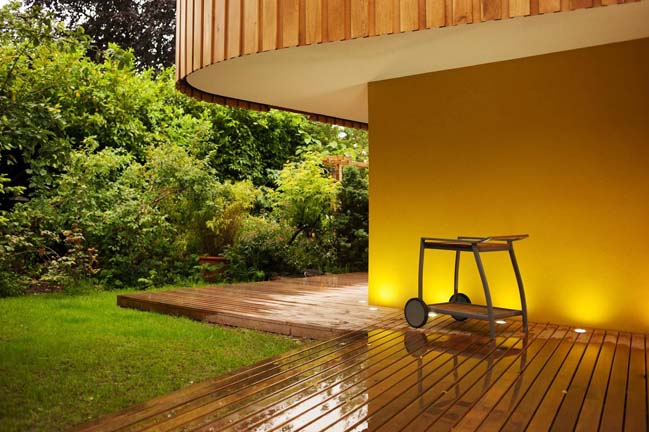
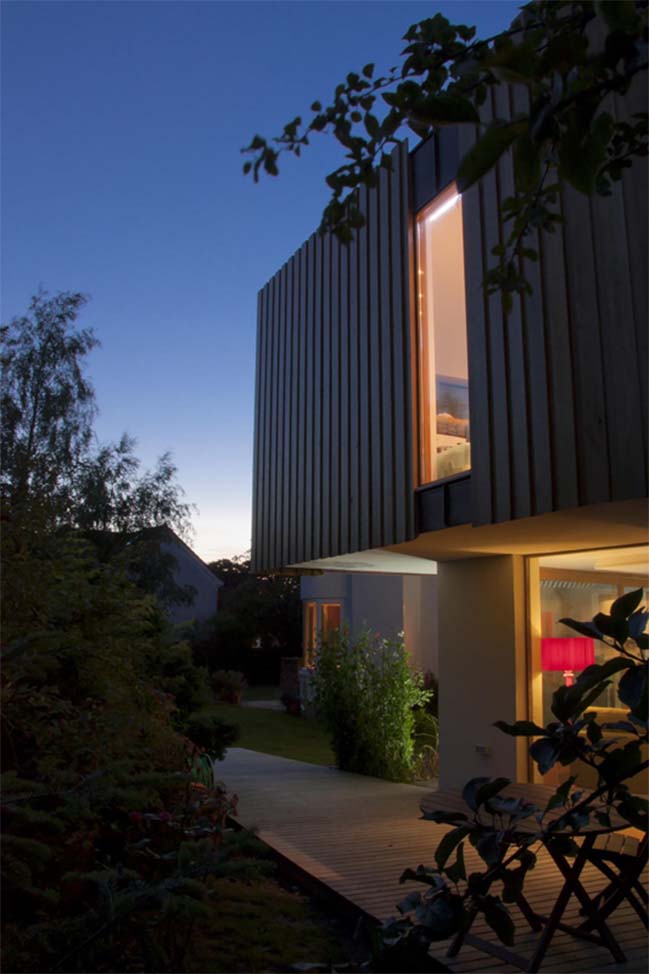

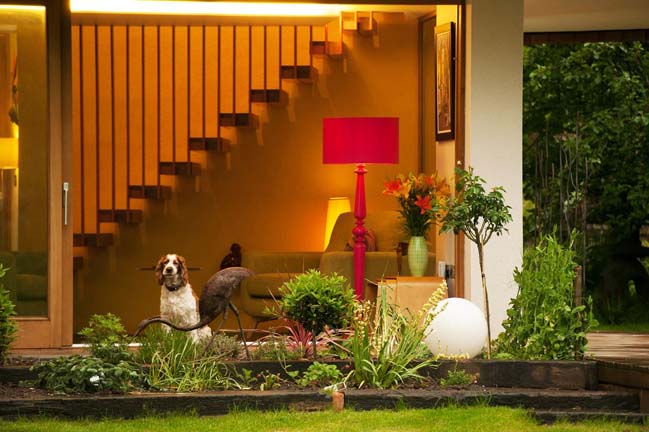
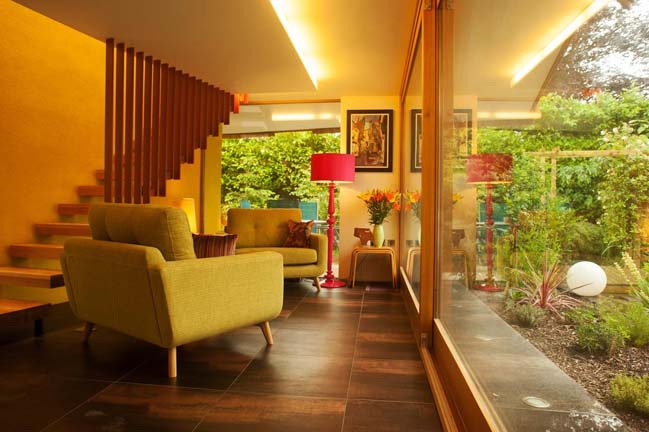
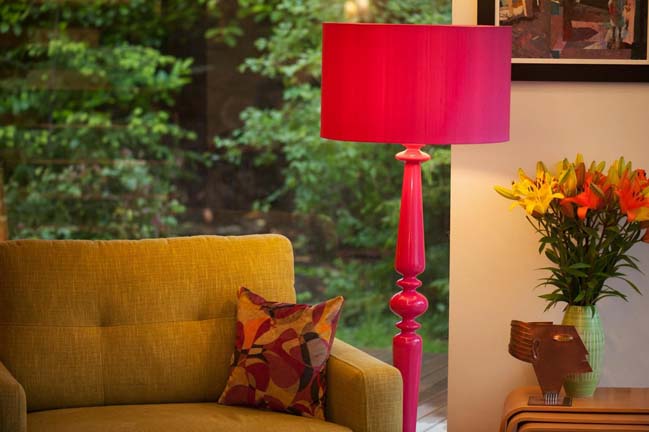
> Contemporary villa in Western Australia
> Polygonal house in Canada by Patkau Architects
> Leaf House: The stunning villa inspired by nature in Brazil
view more modern house
Copper House by Hyde + Hyde Architects
09 / 21 / 2015 The Copper House is a new high quality contemporary two levels addition to an existing home in Cardiff, South Wales, United Kingdom
You might also like:
Recommended post: Ansan Hotel by WJ STUDIO | City Window
