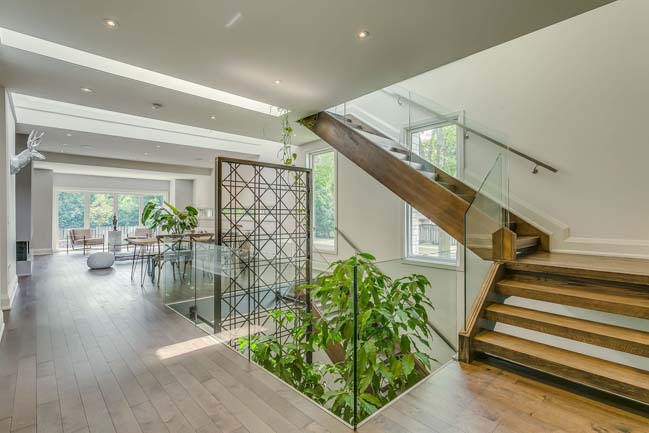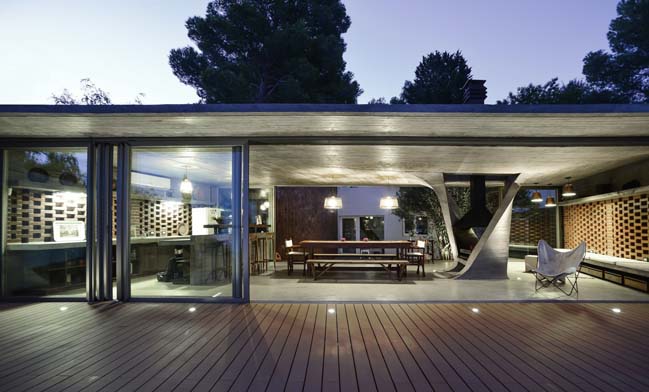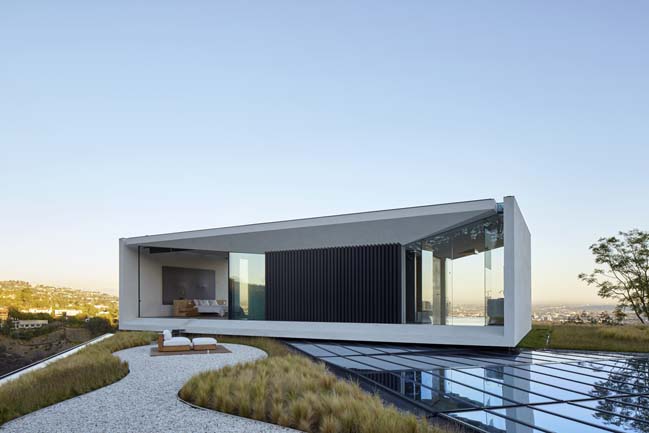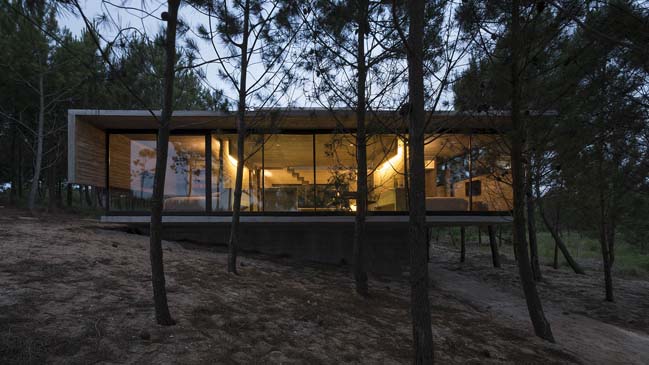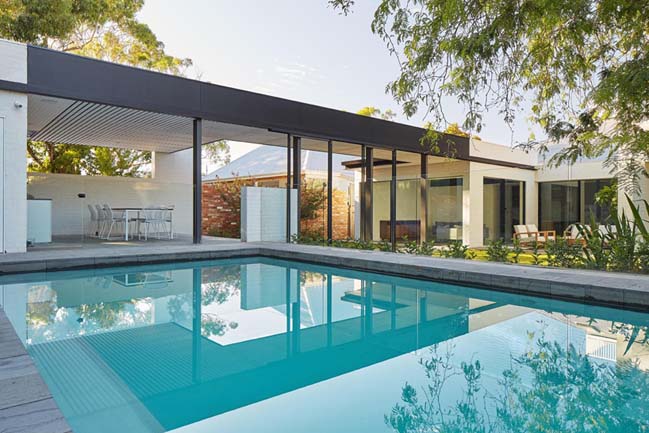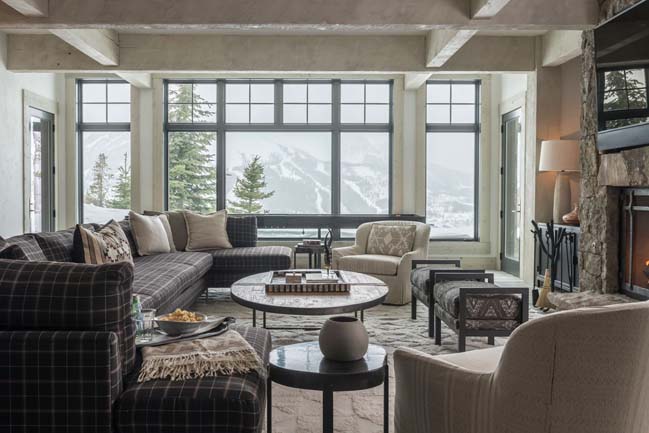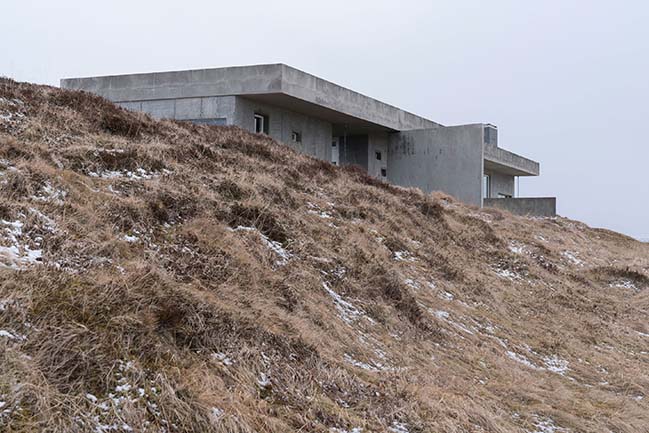08 / 19
2016
Court House is a modern one story house with an inner court which surrounded a courtyard that was designed by TAKESHI HOSAKA architects for a couple with three children in Nagoya.
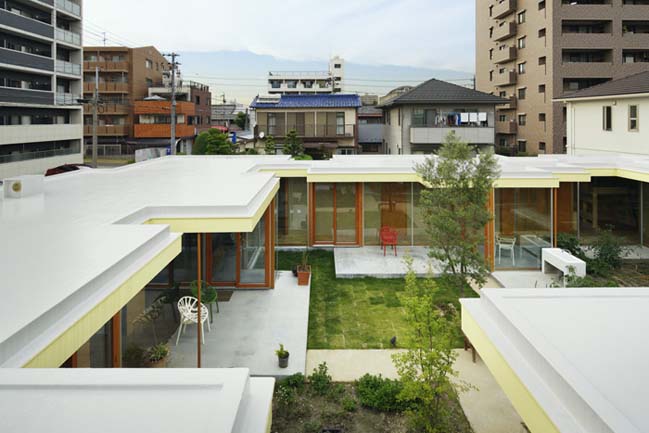
Architect: TAKESHI HOSAKA architects
Location: Nagoya, Aichi, Japan
Area: 187 sqm
Photos: Koji Fujii Nacasa&Partners Inc.
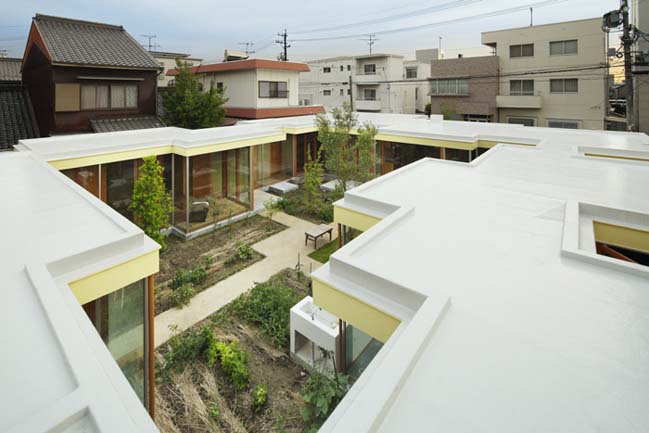
According to the architects: The site is to the west to approximately 1 kilo from Nagoya-jo Castle.Nagoya is is located at the middle of Tokyo and Osaka. The summer of Nagoya is very hot.In the case of the heavy rain, water becomes the altitude of 50 centimeters from a road.
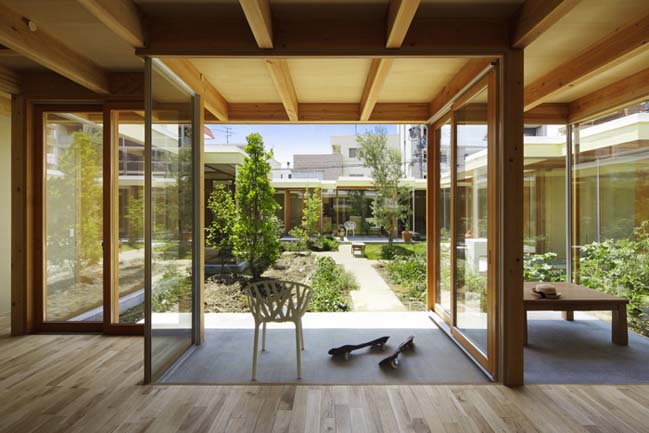
I designed the house for a couple and three children.I assumed it the one-storied house of the house with an inner court which surrounded a courtyard.I planned it by letting you roughen the line of the roof facing the courtyard to mix with Skyline of an apartment and the house built in the neighborhood.I mix wealthily near indoor and an outdoor border.This roof cuts summer direct rays of the sun.
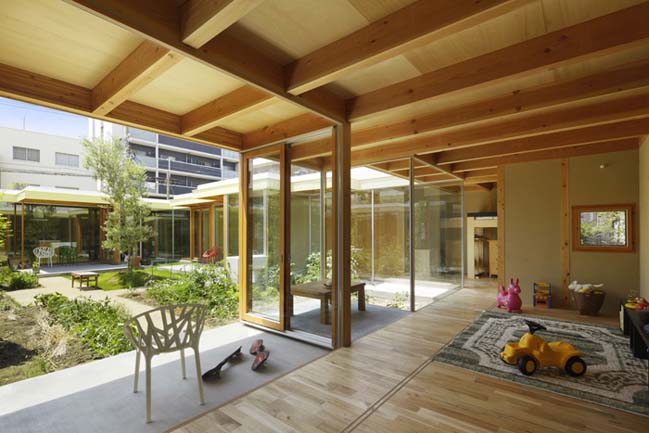
The couple brings up vegetables in a field.The child plays outside.Field life, garden life mix with everyday life.I planned both the indoor and the outdoors to become the place of the life.
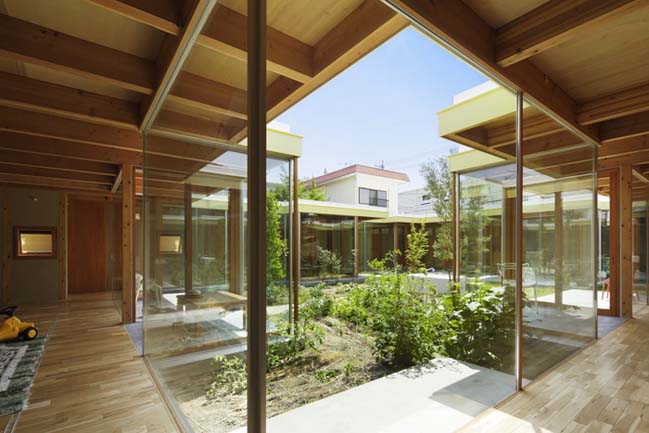
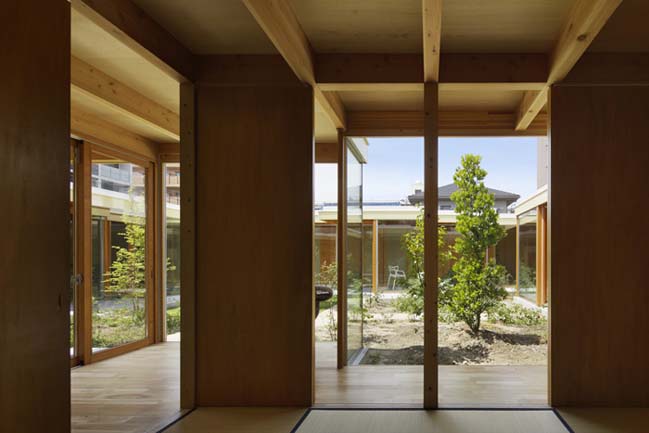
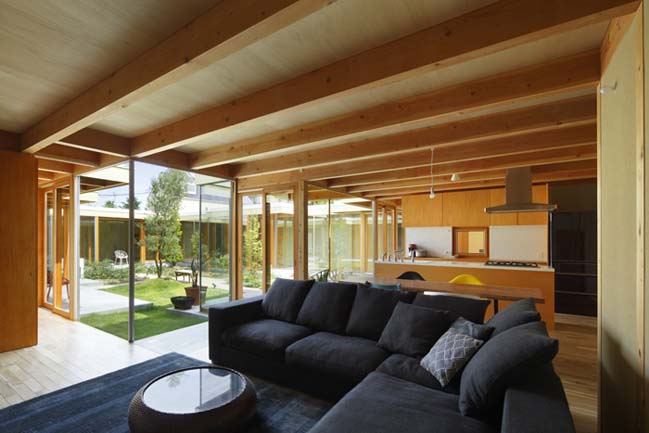
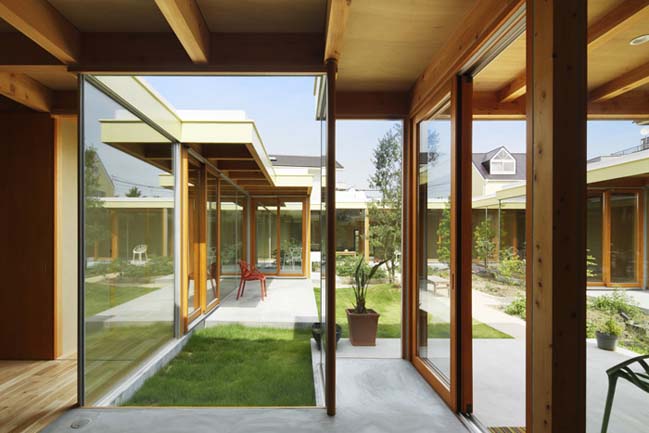
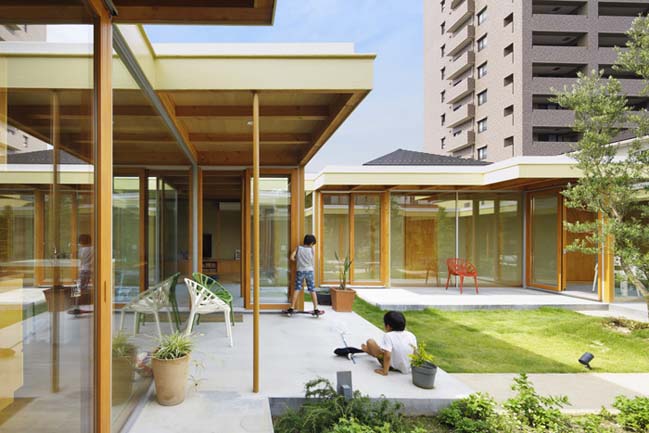
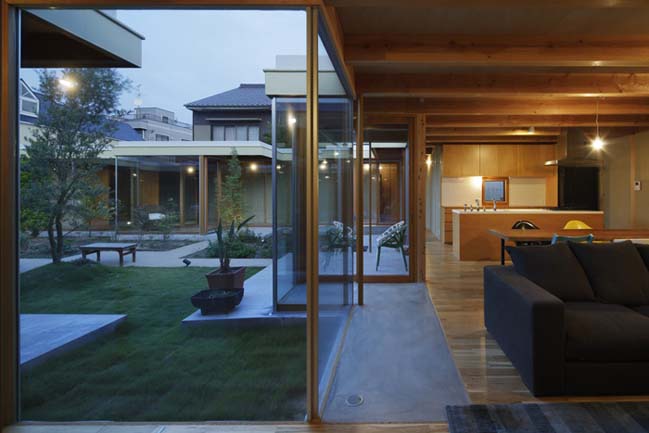
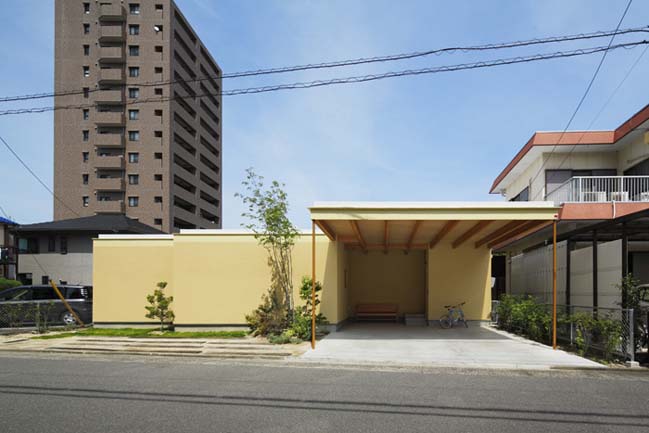
> Optimize space for a small townhouse in Japanese style
> Modern house with an irregular shape in Japan
Court House by TAKESHI HOSAKA architects
08 / 19 / 2016 Court House is a modern one story house with an inner court which surrounded a courtyard that was designed by TAKESHI HOSAKA architects for a couple with three children in Nagoya
You might also like:
Recommended post: Langitangi Country-House by KRADS
