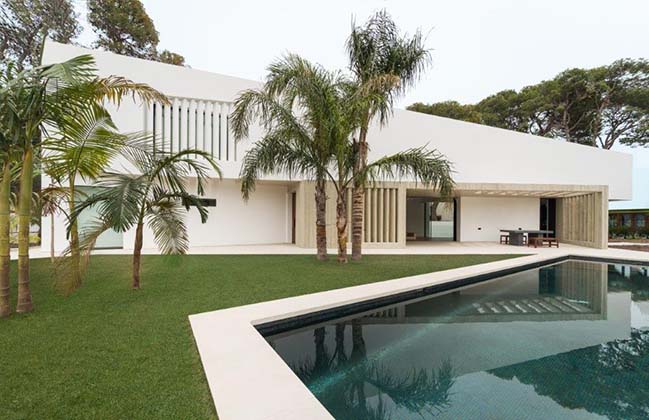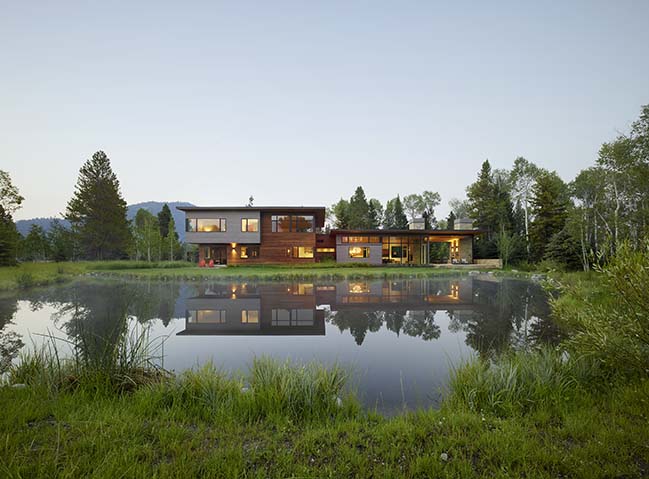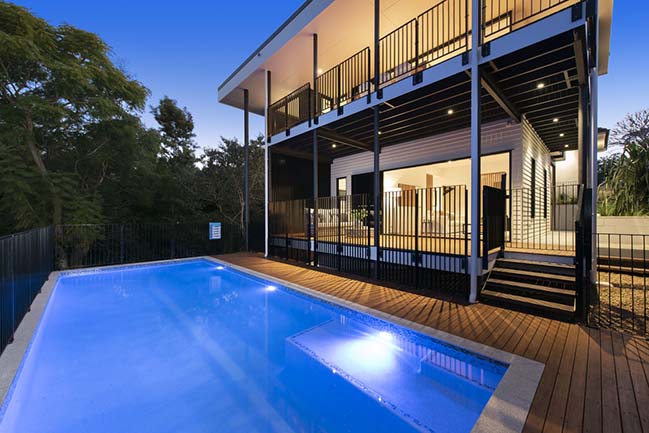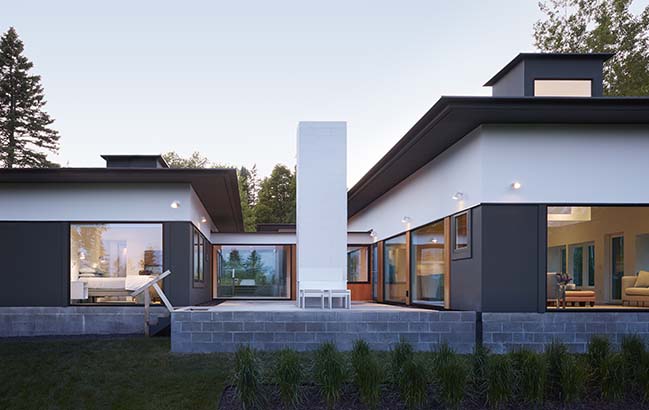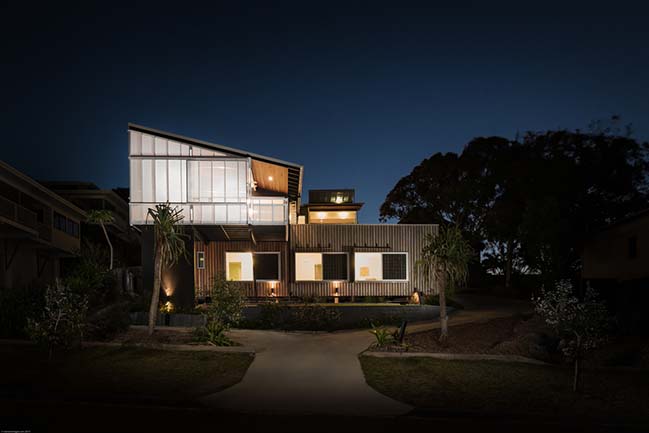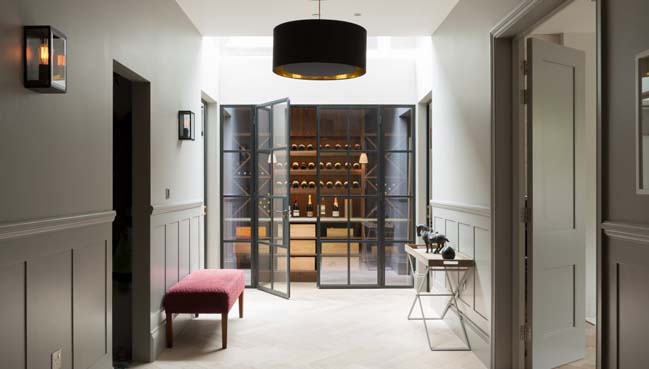08 / 27
2018
The owners of an atypical 3 story house contacted Dank Architectes with a strong intention to transform an existing small living room into a large contemporary and minimalistic space.
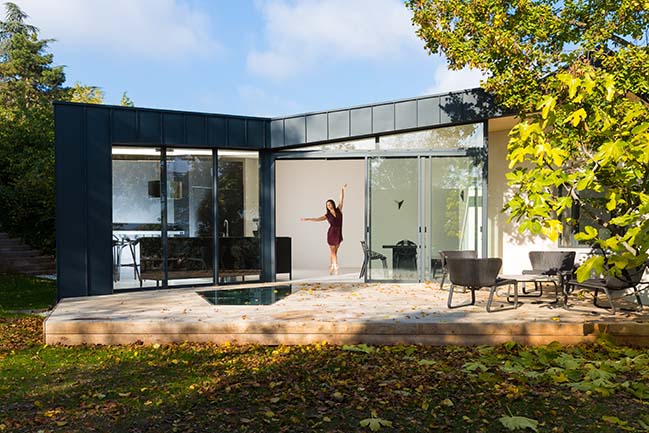
Architect: Dank Architectes
Location: Lyon, France
Year: 2016
Surface: 56sqm Extension, 170sqm Renovation, 25sqm Annex
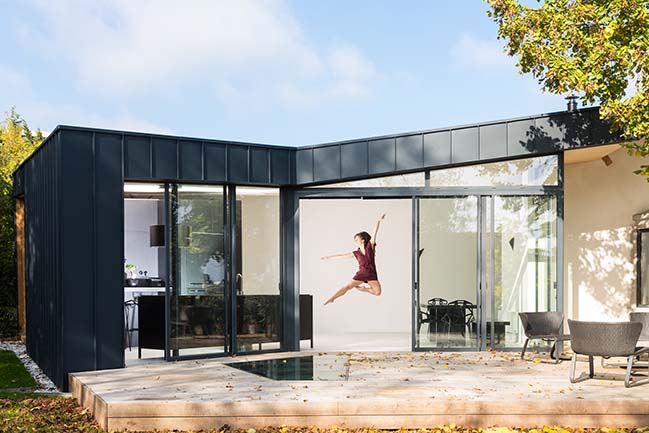
From the architect: We worked on the re-organization of the living spaces, having in mind the view from the inside and the interior light. We also wanted the terrace to become an extension of the living room.
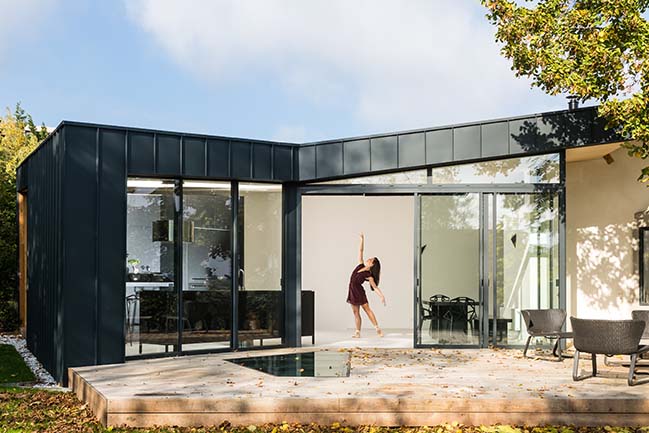
Two wooden triangles define the house extension. They connect the new living rooms to the existing building. Inside, we designed an entrance with a large opening. The kitchen is minimalist. It faces the garden and is located next to a spacious dining place with a direct relation to the terrace. Ahead of the glassed windows a large ceiling window integrated in the terrace surface brings light to an underground office.
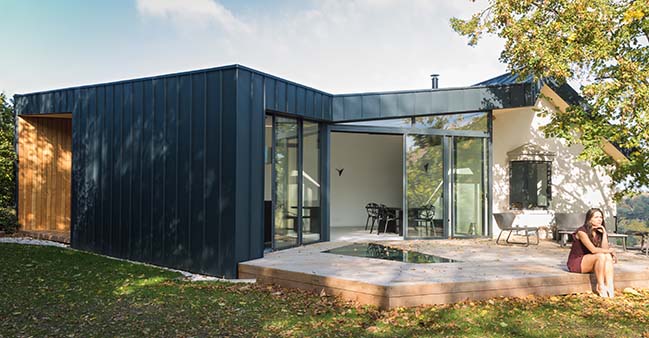
Storage and kitchen partition walls are made of wooden structure and black Valchromat panels, with an integrated Vipp kitchen. We tried to keep all the interior pure and minimalist: black custom furniture, light grey resin floor and triangle plywood panels for the ceiling.
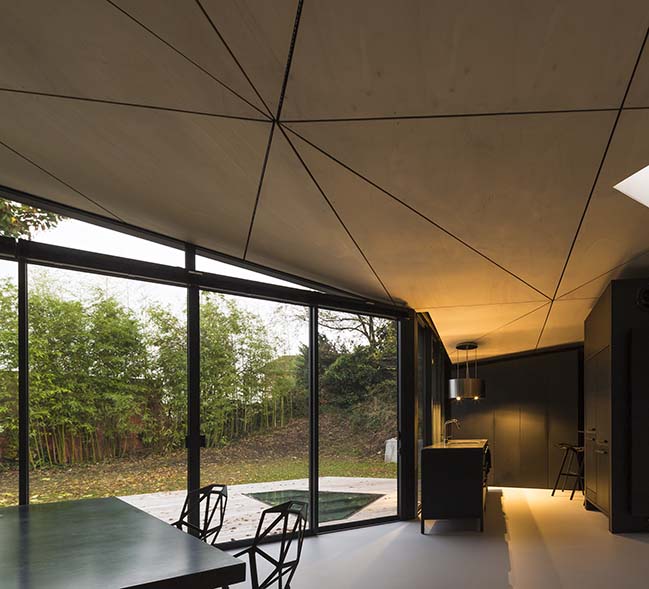
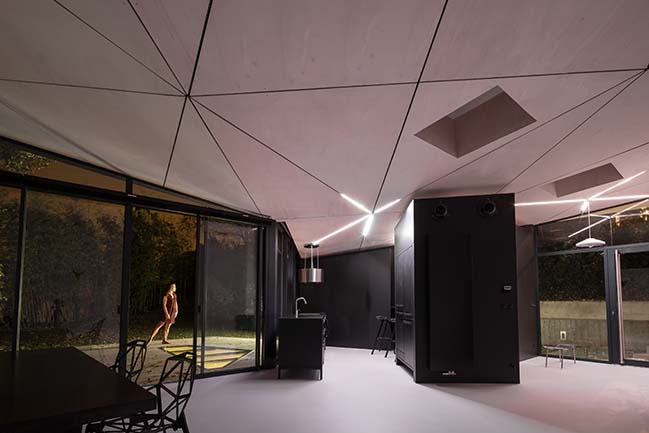
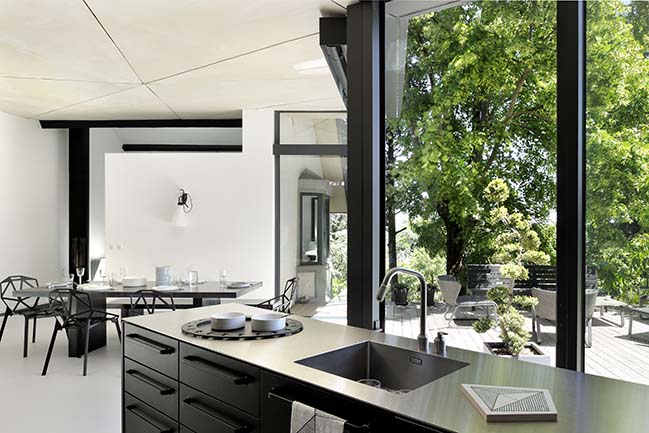
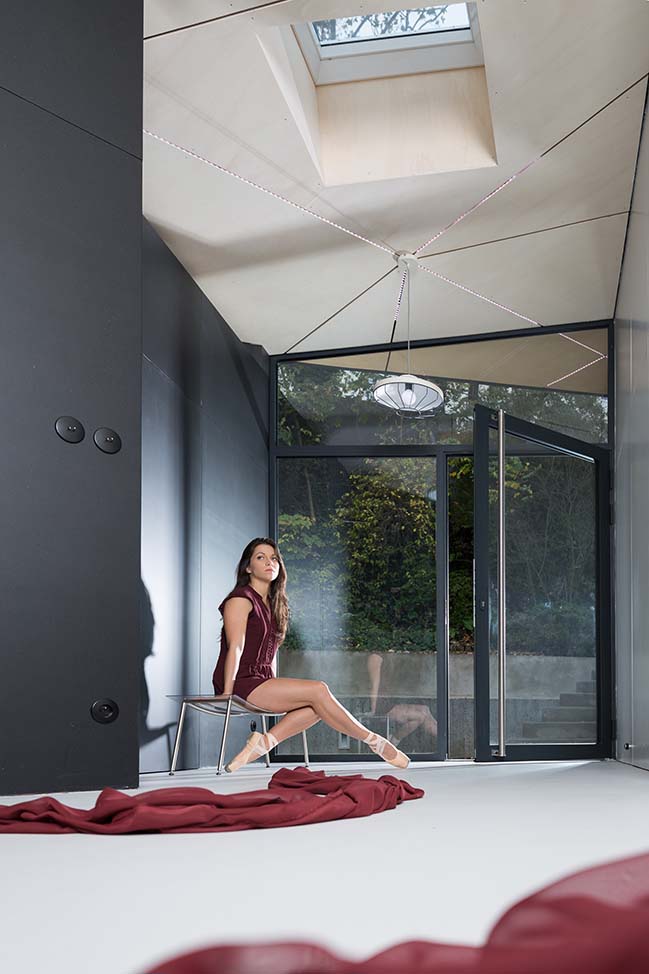
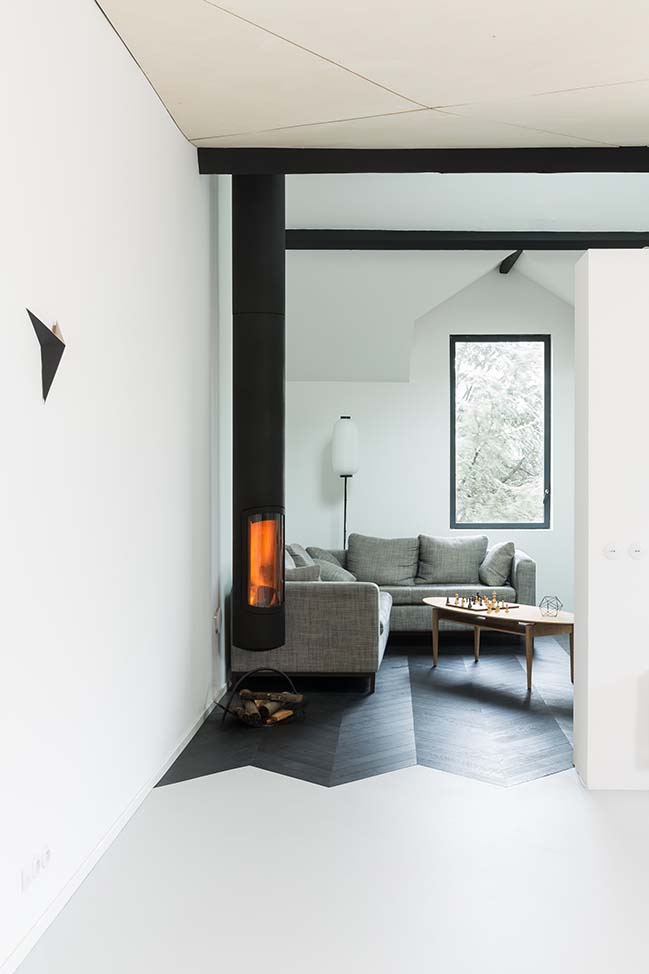
> You may also like: Apartment in Paris by Thomas Goldschmidt + Thibaud Herent
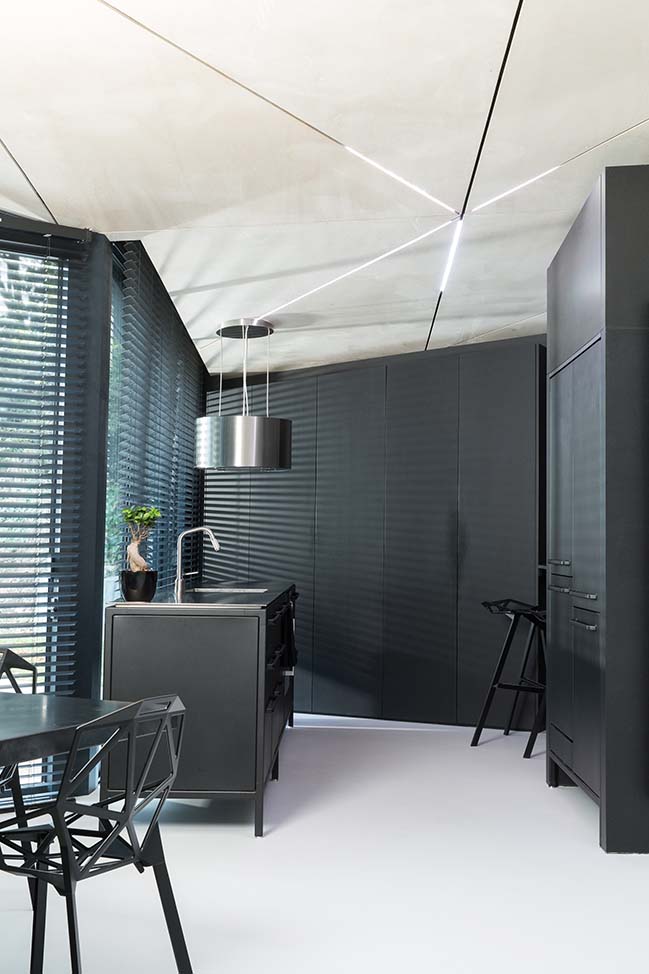
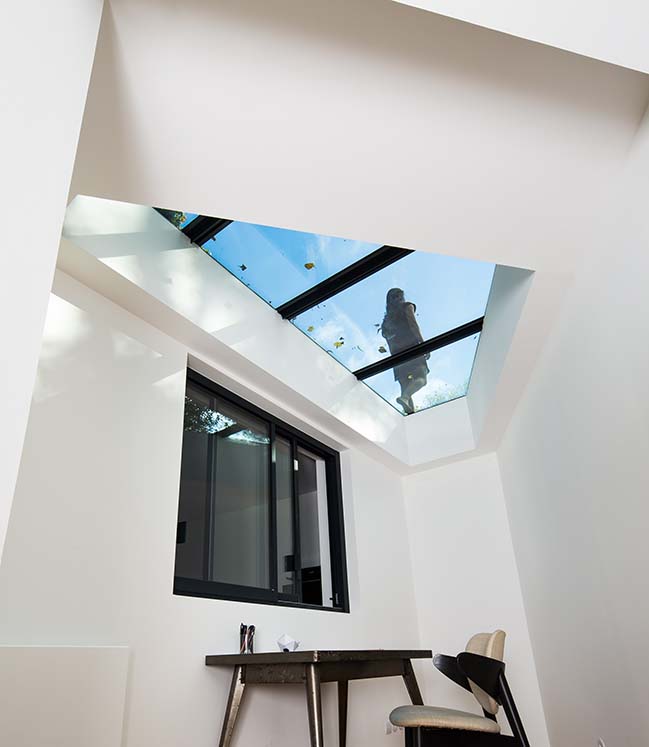
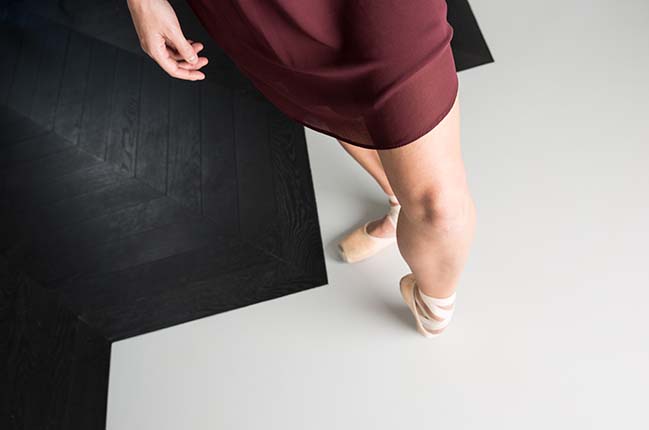
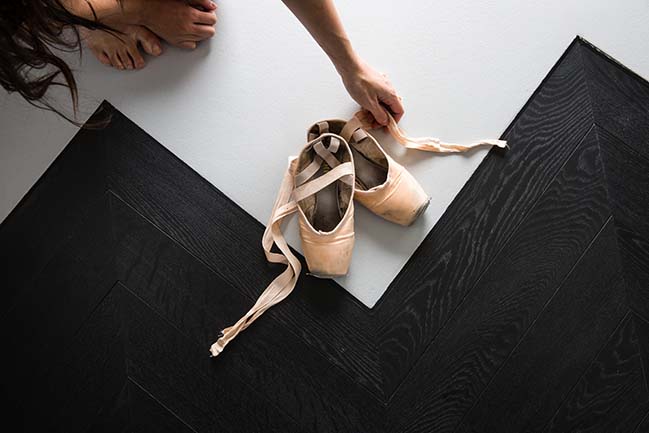
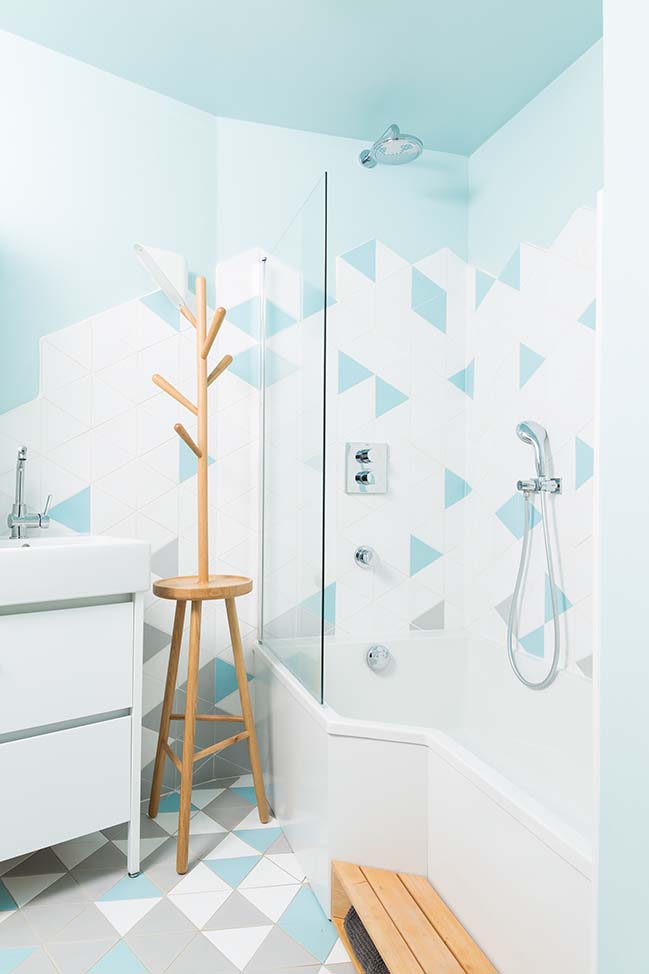
> You may also like: La Mira Ra House by au*m architects
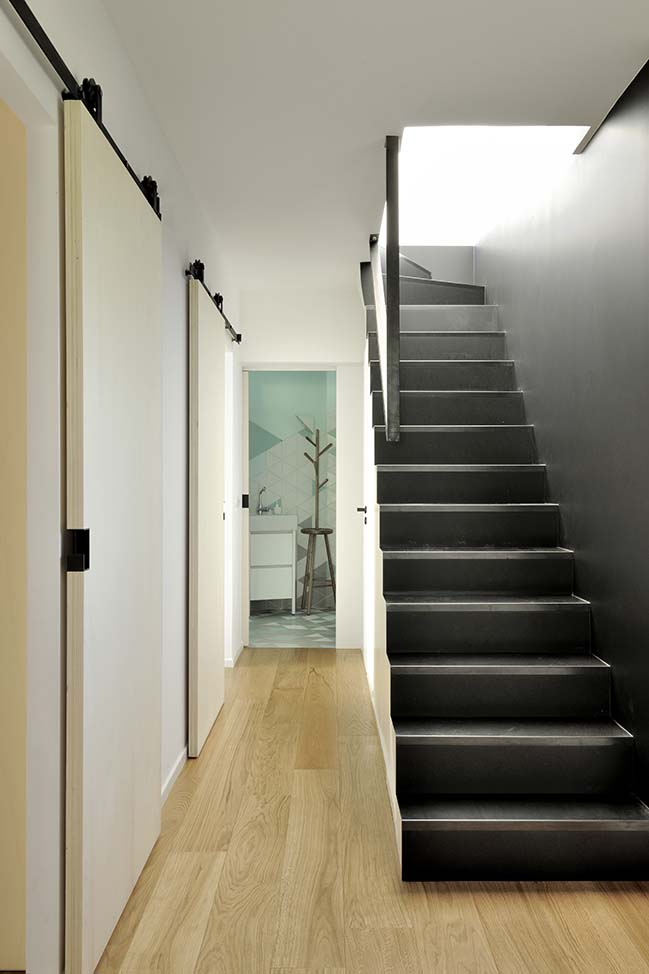
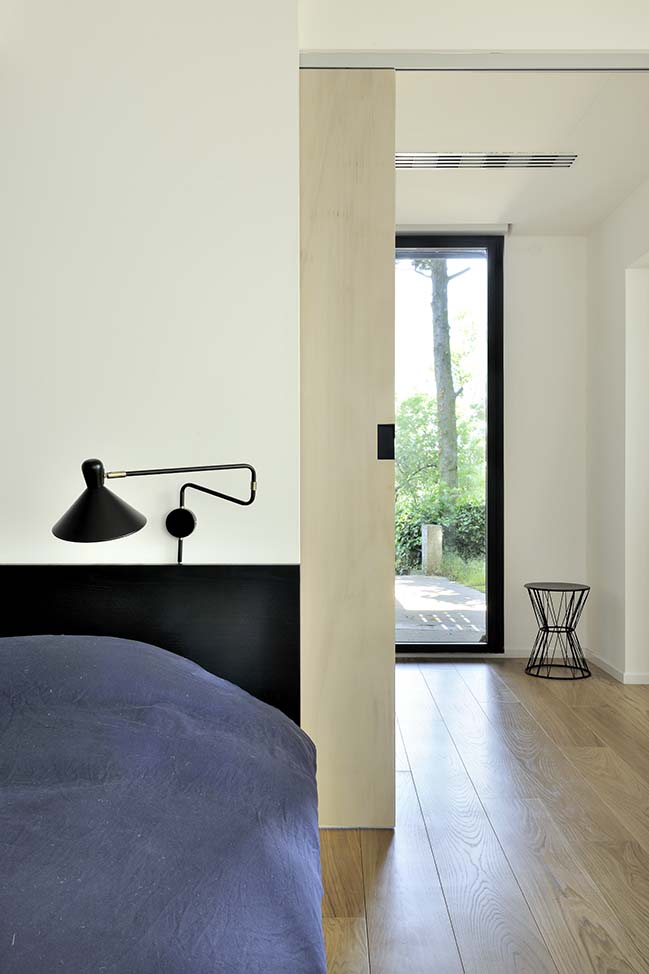
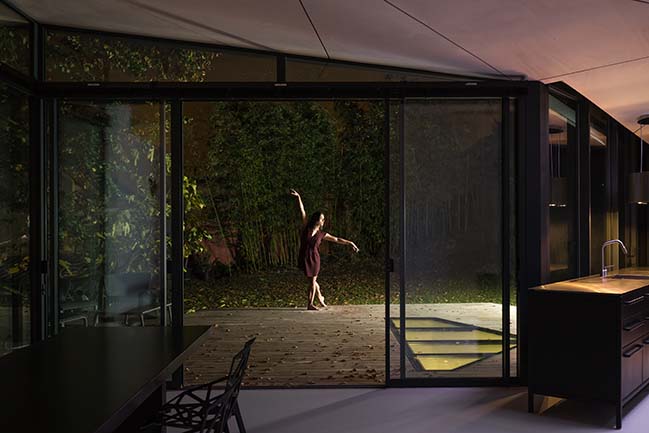
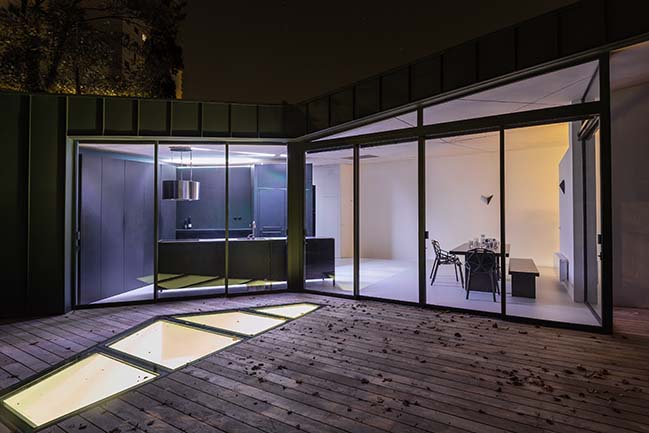
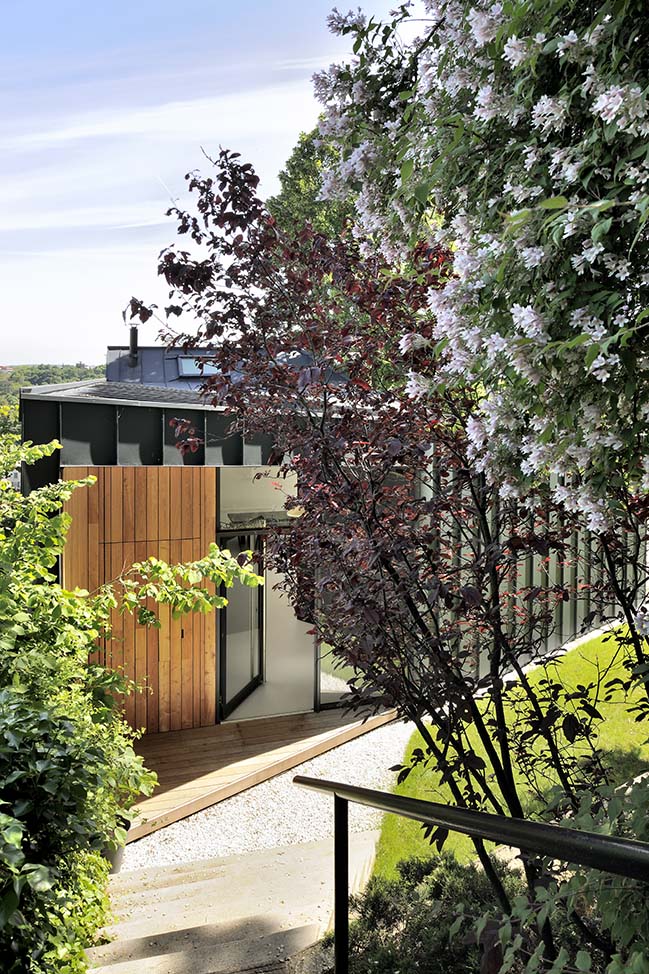
> You may also like: Mansion L'hôtel de Bethmann by Martins Afonso atelier de design
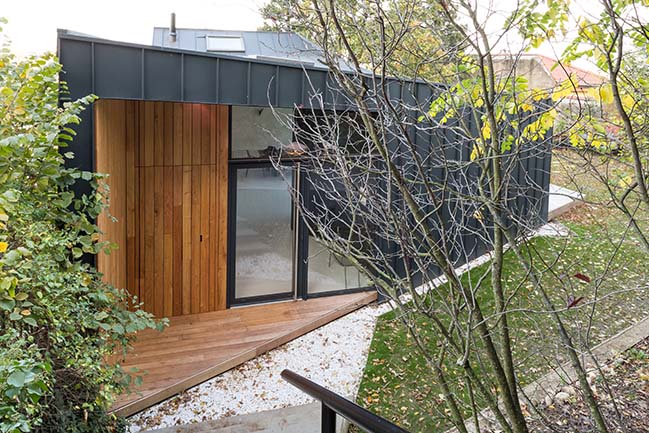
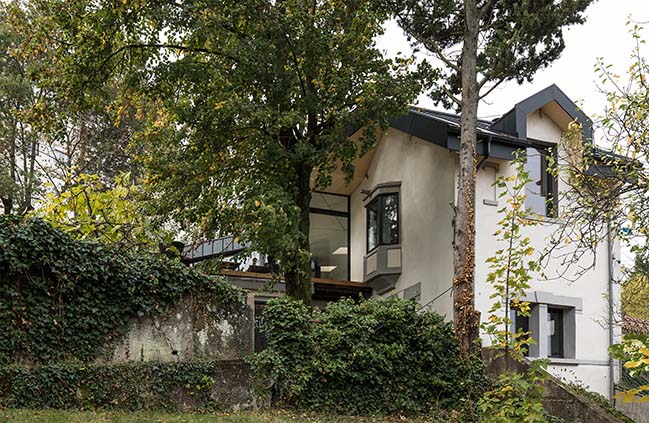
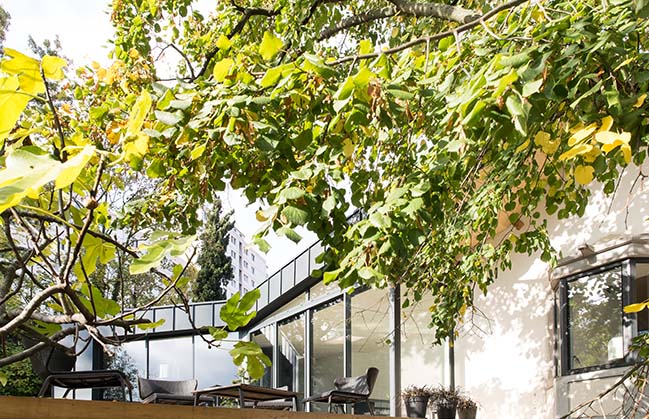
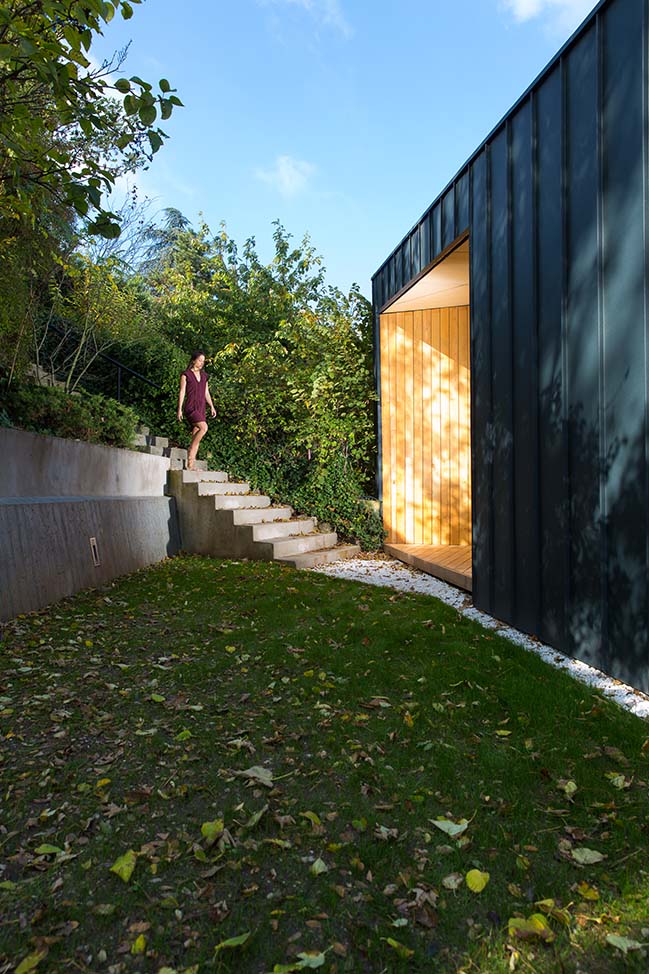
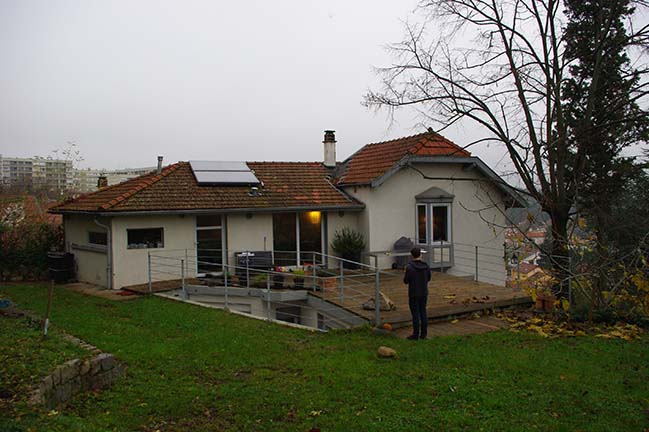
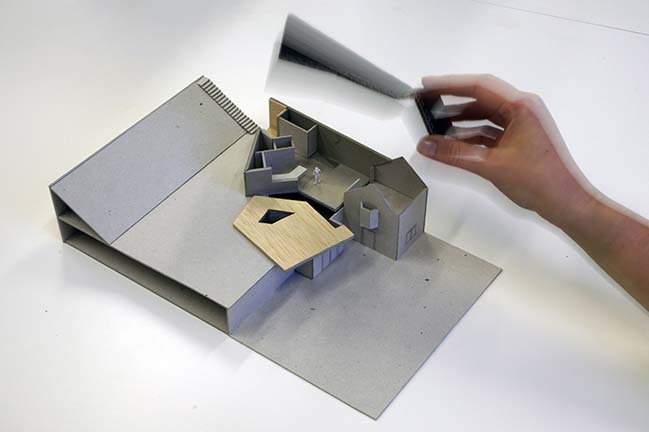
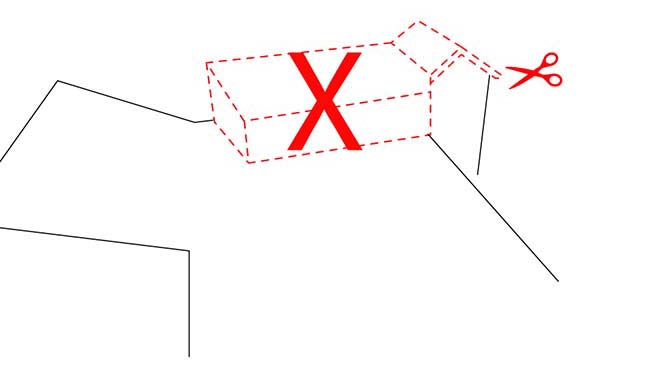
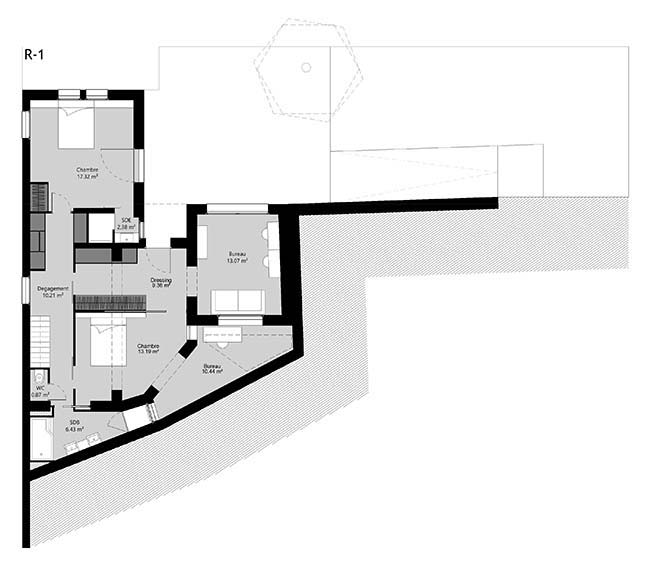
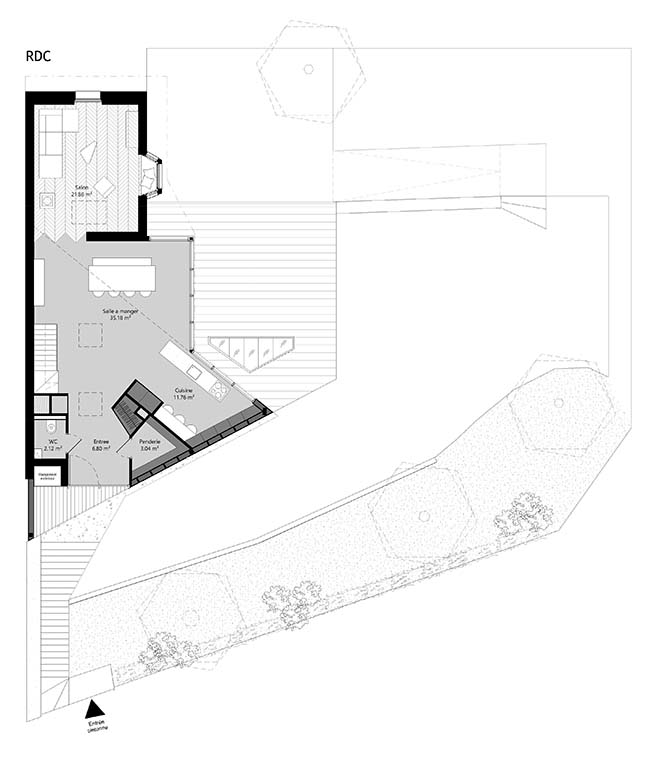
EDUT by Dank Architectes
08 / 27 / 2018 The owners of an atypical 3 story house contacted Dank Architectes with a strong intention to transform an existing small living room into a large contemporary
You might also like:
Recommended post: Pier House by Fraher Architects
