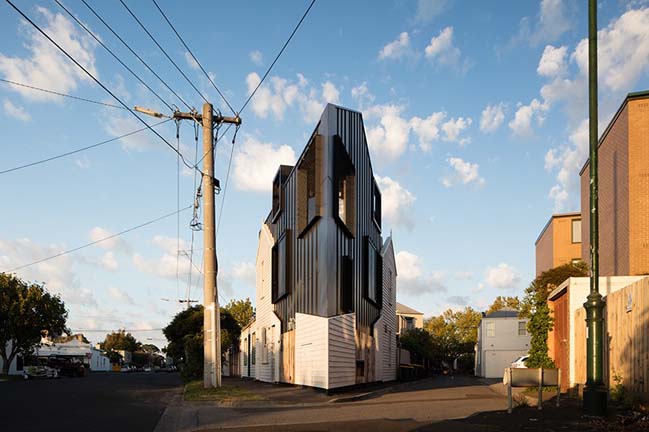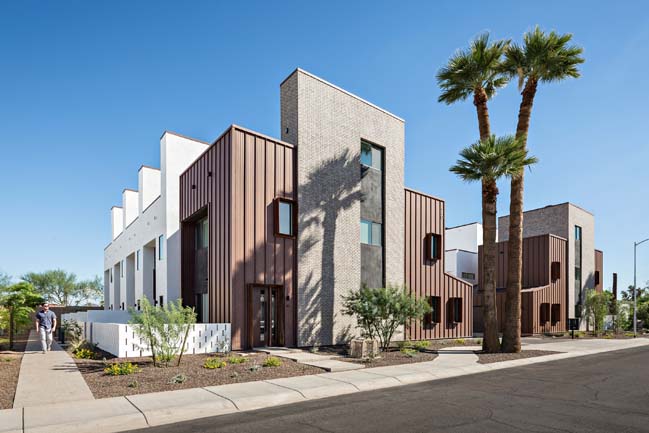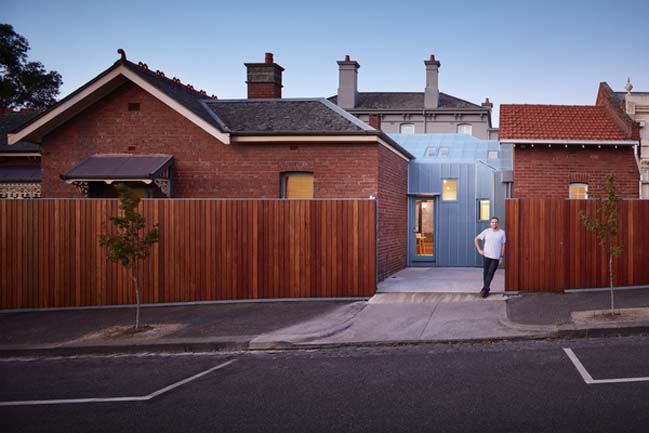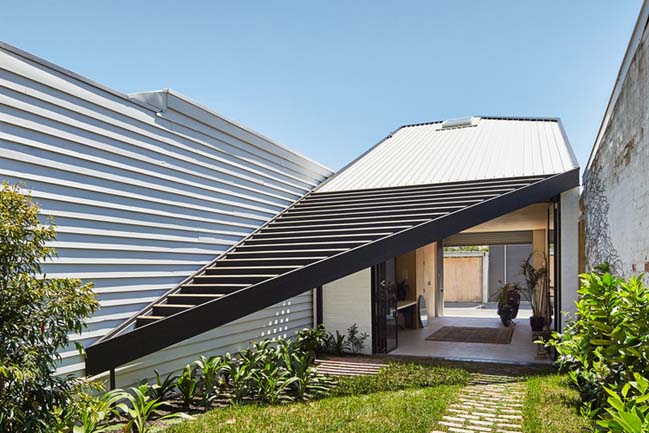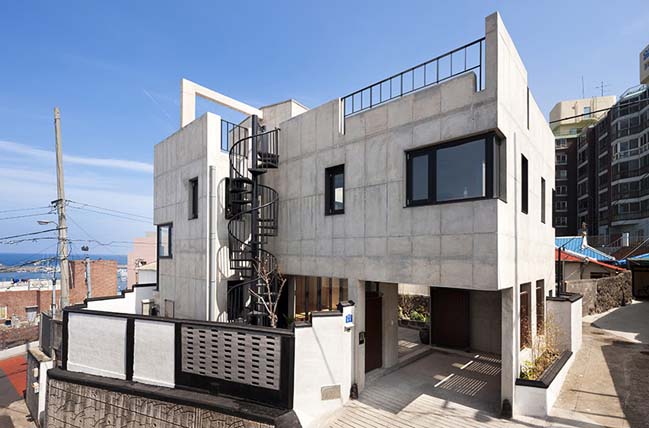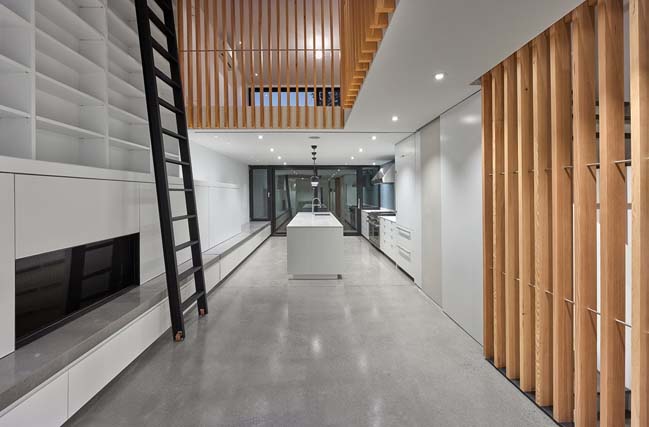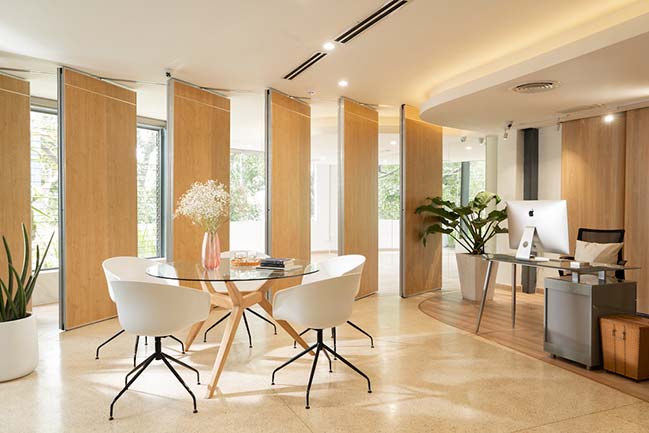11 / 27
2016
ÉQUINOXE Residence is a typical duplex house that was renovated to create a new light-filled home with a minimalist, uncluttered and Nordic style.
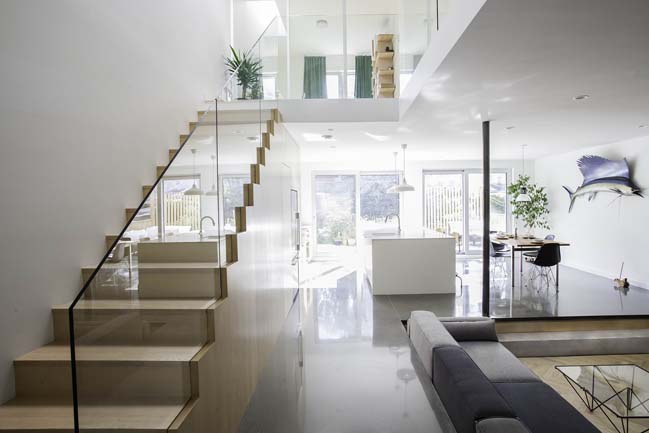
Architect: APPAREIL Architecture
Location: Montreal, Canada
Year: 2015
Area: 1,800 sqf
Photography: Francis Pelletier
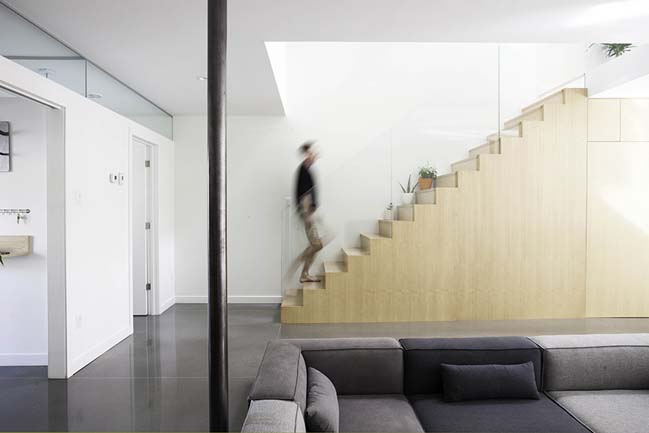
According to the architects: The clients wanted vast living areas and a great luminosity, and APPAREIL opened up the floor plan to create airy rooms. Large sliding doors and windows were added at the back of the house, where the kitchen and dining room are now located, offering a nice continuity inside/outside.The living room, located at the center of the ground level, was sunken about 16 inches compared to the rest of the main floor, giving a certain frame to the space and an inviting feel. Bioclimatic studies were completed with a certified consultant before the renovations. The insights gained, such as influx of natural light and heat intake, helped to rethink the space accordingly and to have a positive impact on the building performance.
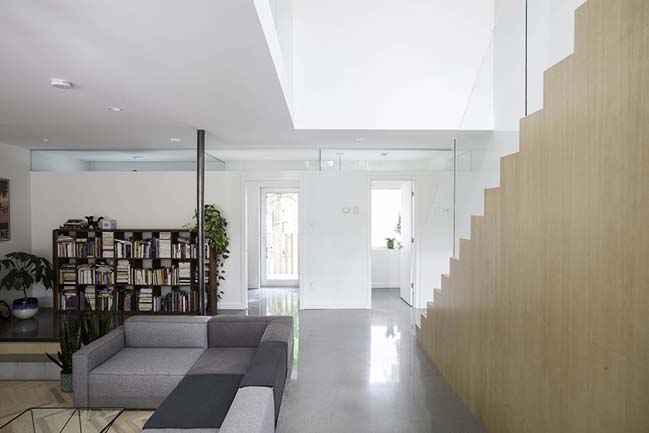
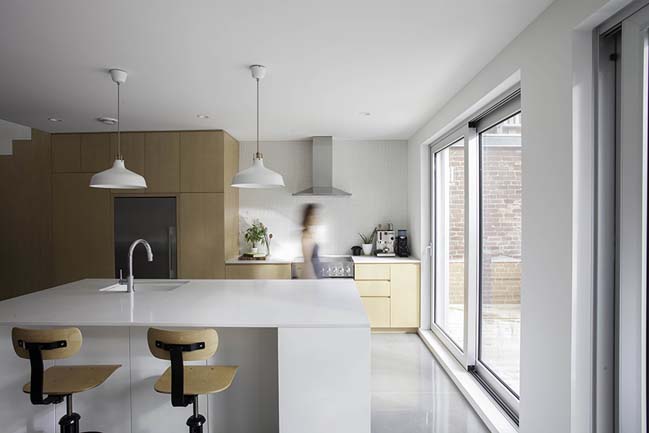
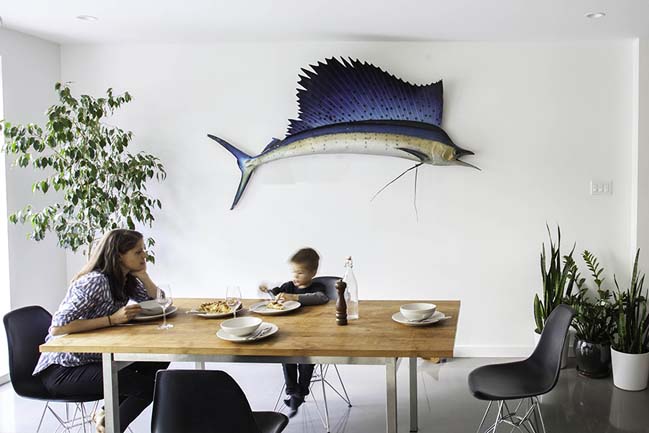
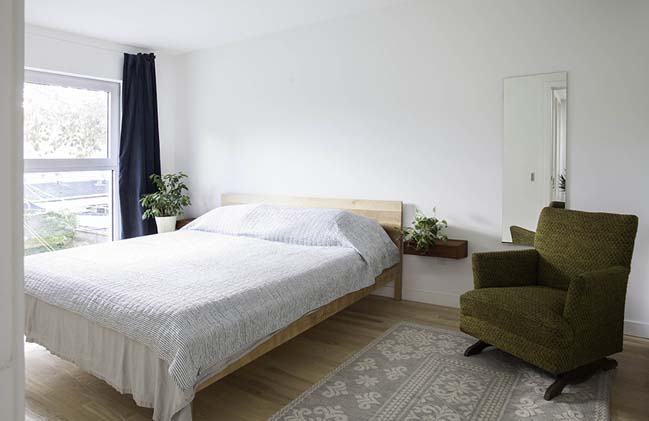
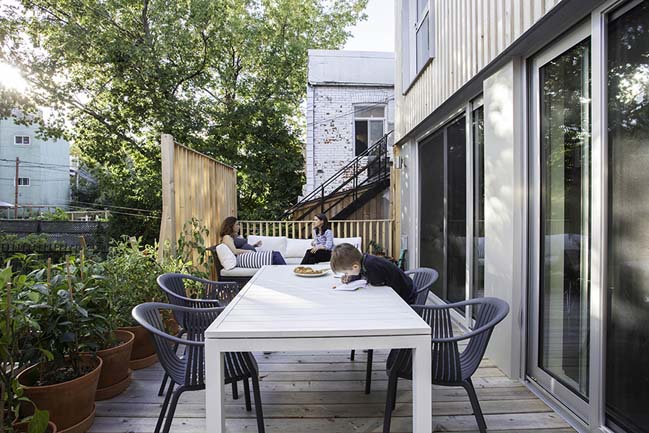
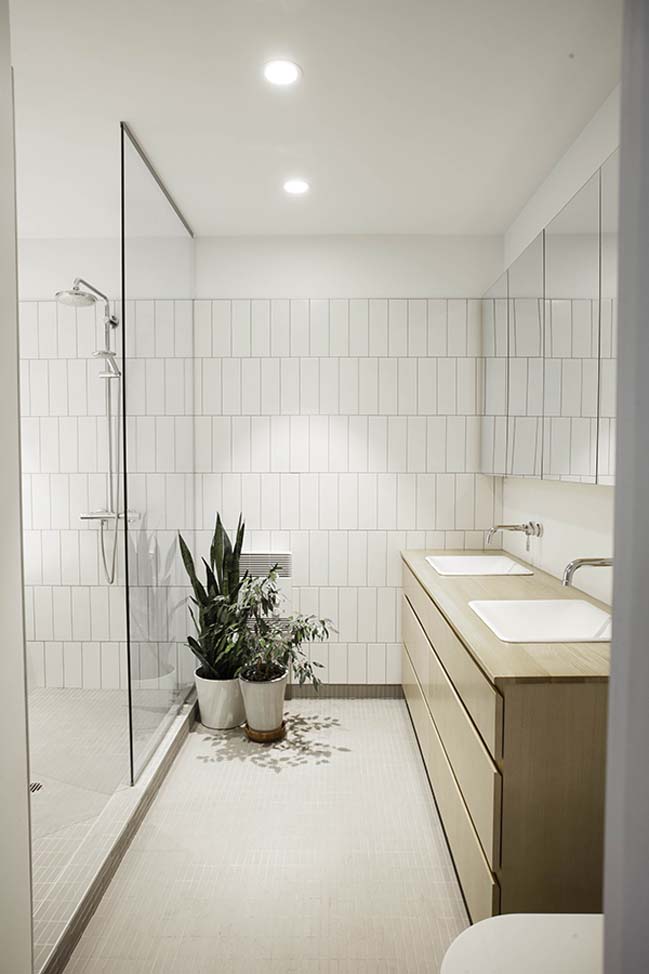
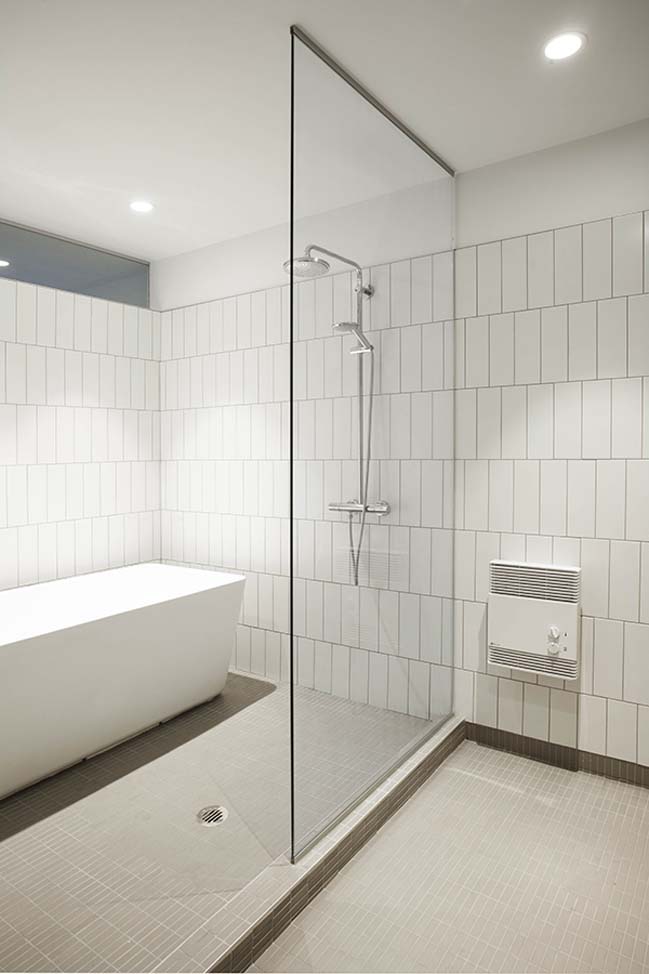
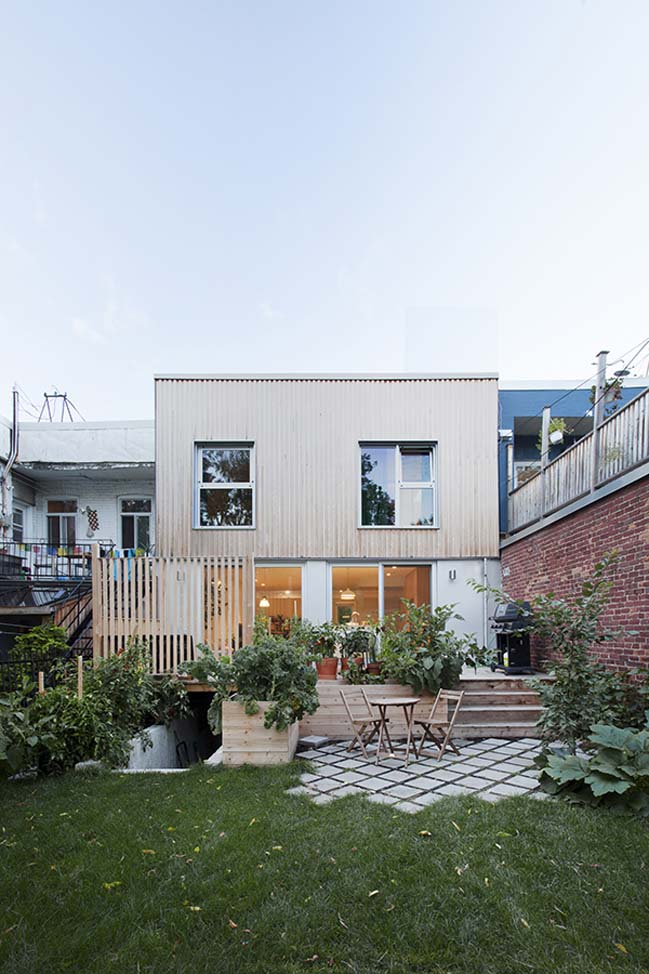
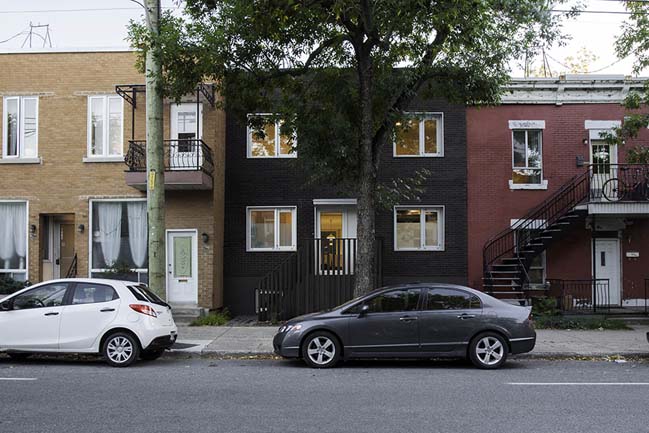
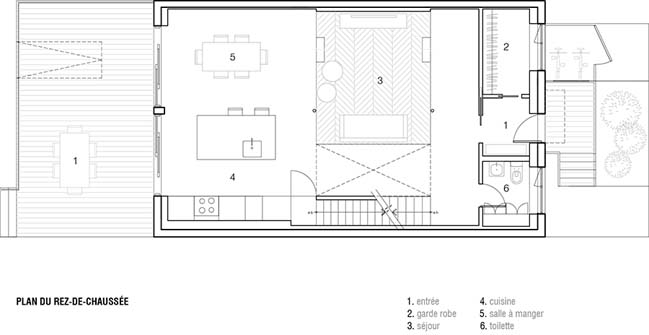
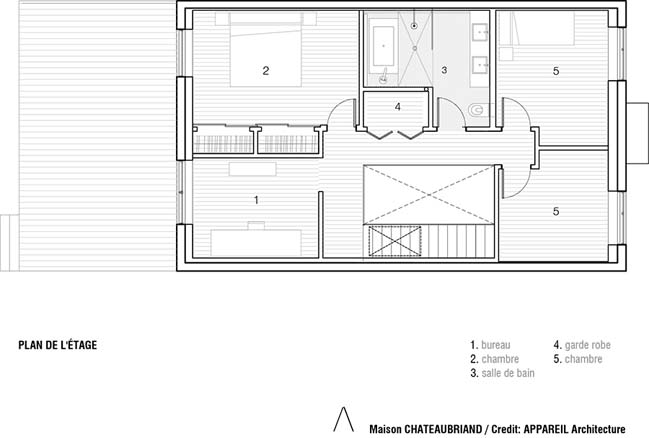
> Multi generational home in Canada
> Contemporary townhouse in Toronto, Canada
ÉQUINOXE Residence by APPAREIL Architecture
11 / 27 / 2016 ÉQUINOXE Residence is a typical duplex house that was renovated to create a new light-filled home with a minimalist, uncluttered and Nordic style
You might also like:
Recommended post: Shynh House Centre in Vietnam by Module K
