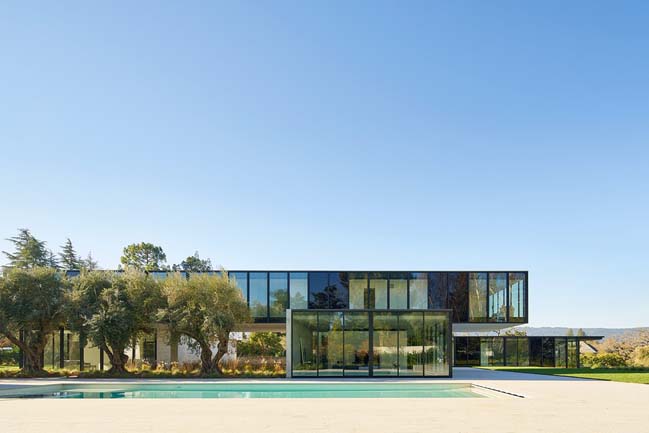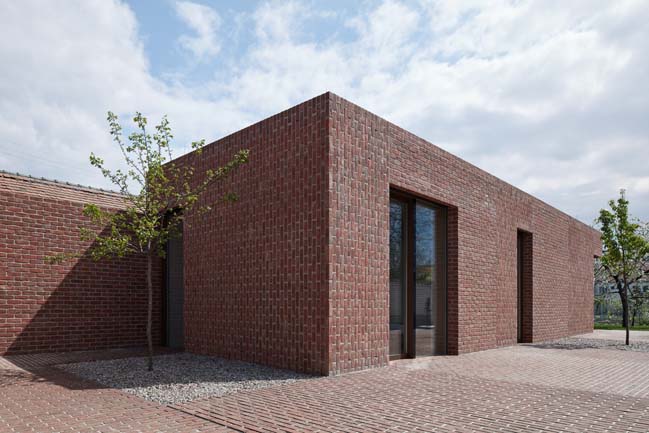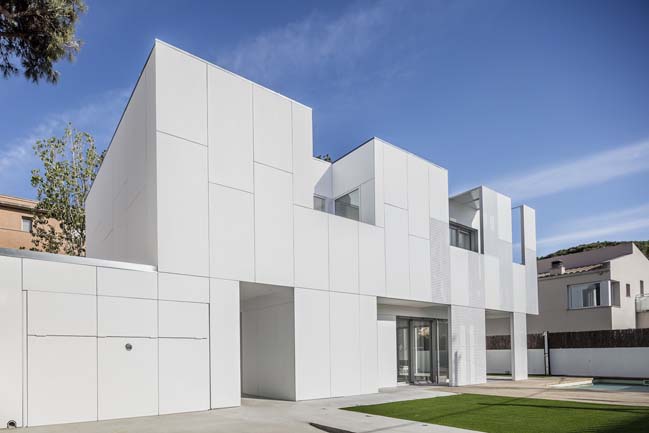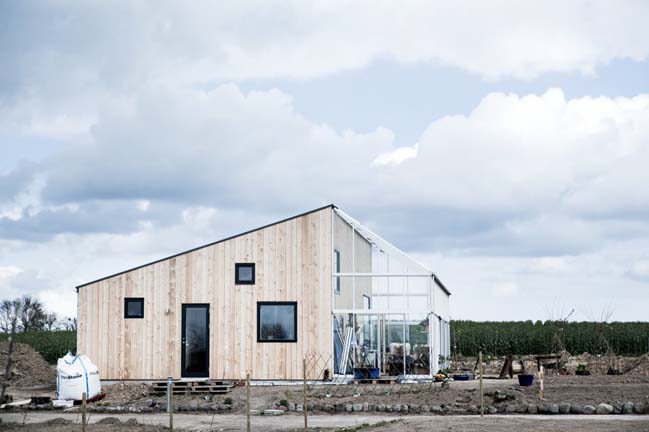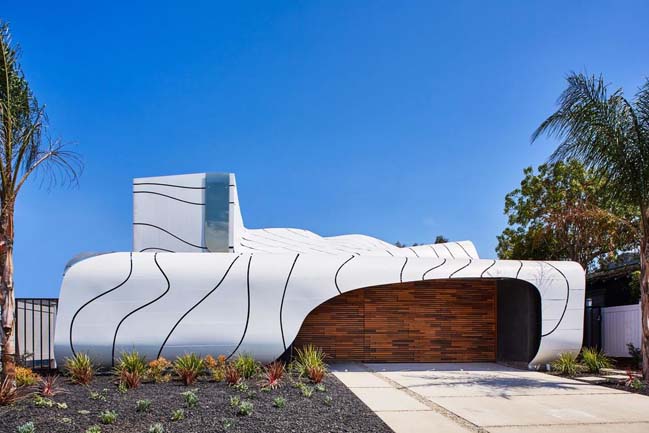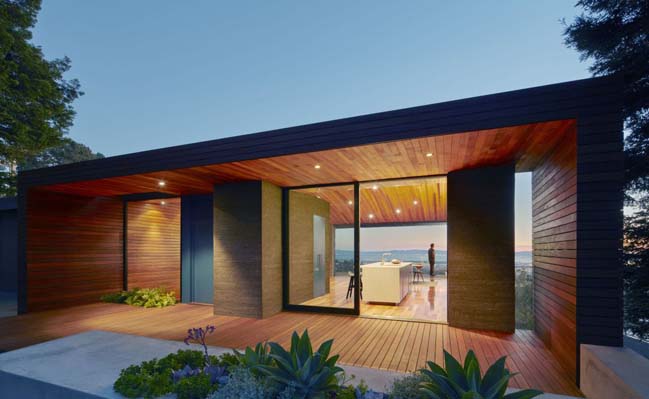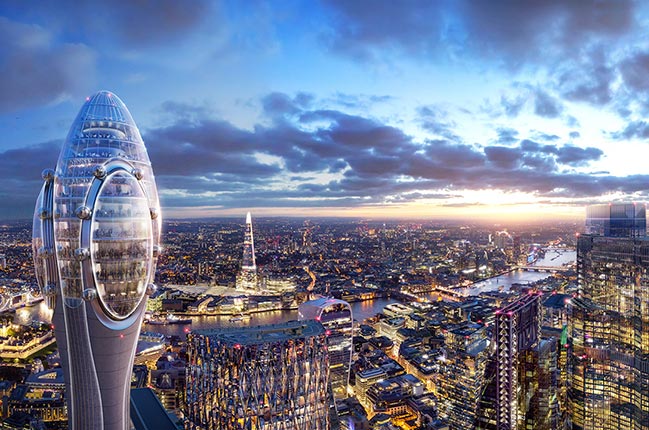07 / 06
2017
This project is a modern vacation home at Garda Lake, Italy. The house is included the existing building, the extension and the garden come together as one.
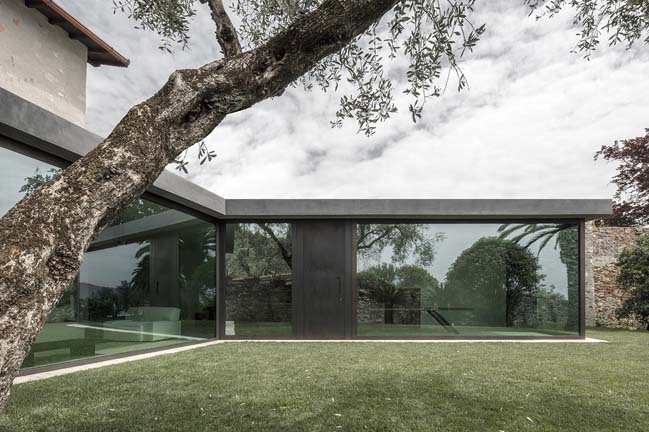
Architect: Bergmeisterwolf
Location: Toscolano Maderno, Italy
Year: 2017
Area: 250 sqm
Collaborators: Alessandro Battistella, Gianluca Facchinelli, Lorenzo Musio, Ingrid Prosser
Photography: Gustav Willeit
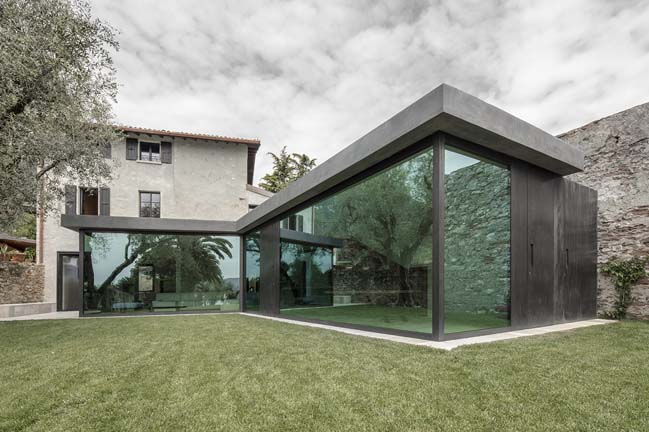
From the architects: Vertical sliding windows can be moved downward and disappear, transforming intimate into wide open spaces. a canopy becomes a house and then a canopy again. A terrace on the canopy can be reached through an outdoor stairway connecting the existing structure to the garden. dyed concrete surfaces build a complementary relationship with the existing plastered stone façade. The extension drifts away from the existing building and comes to light through some interstitial spaces. The pool is located in the garden, between a lemon orchard and 100-year-old palm trees.
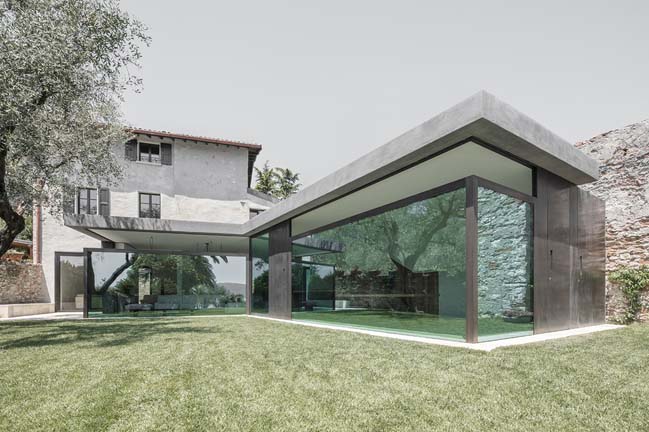
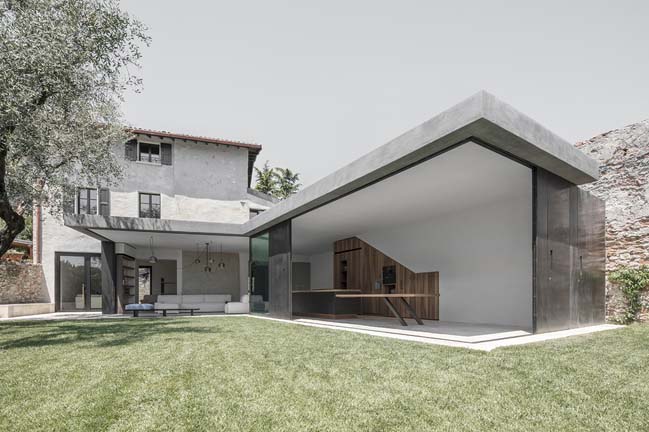
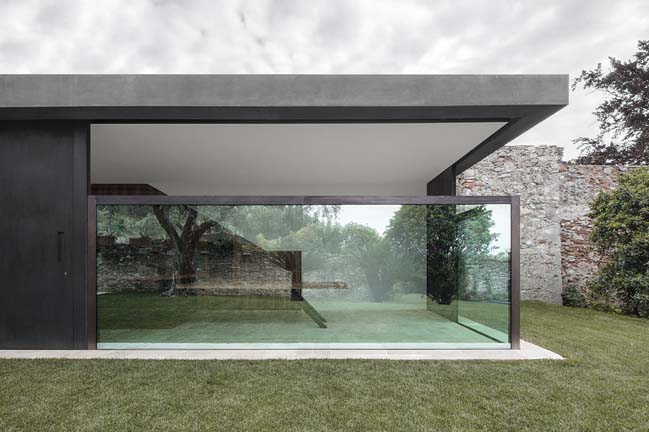
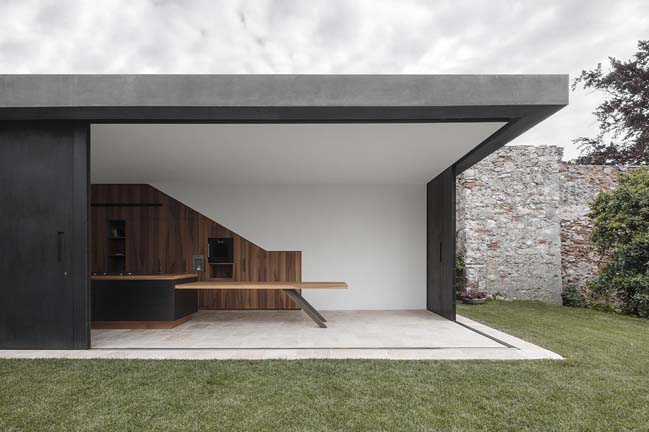
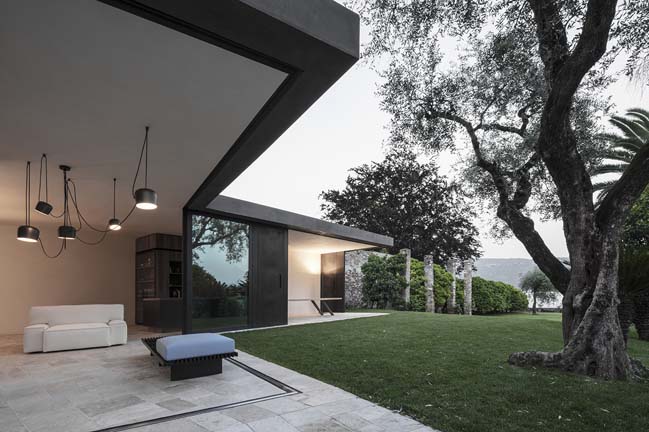
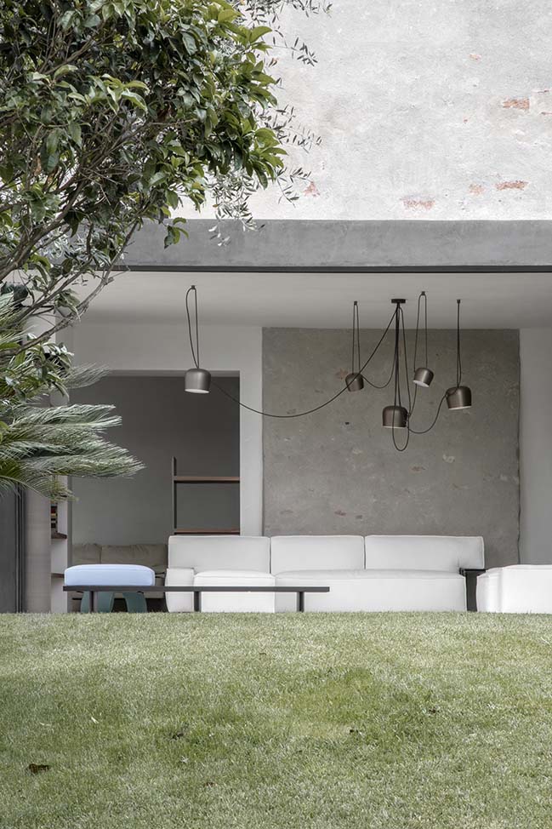
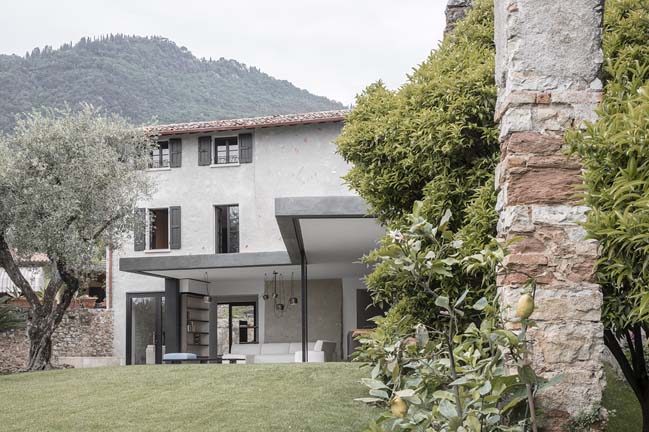
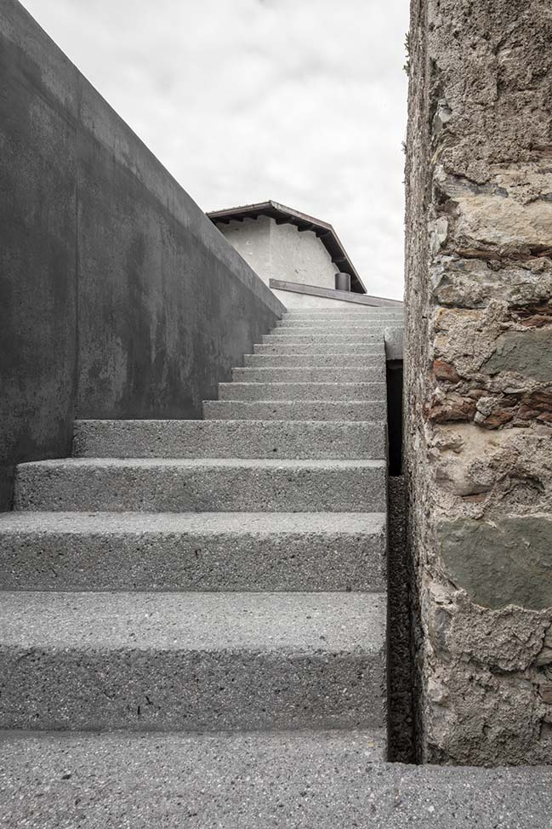
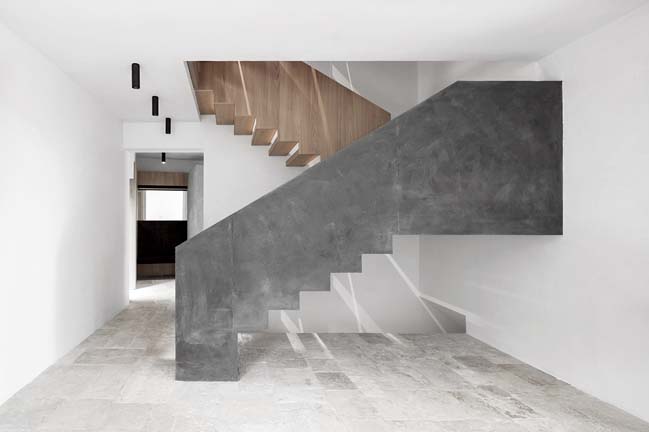
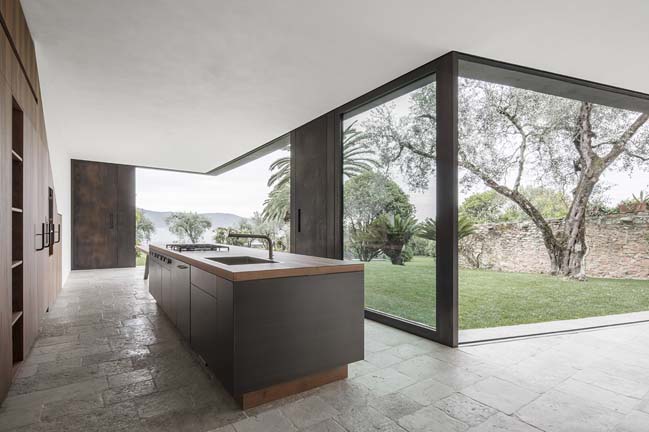
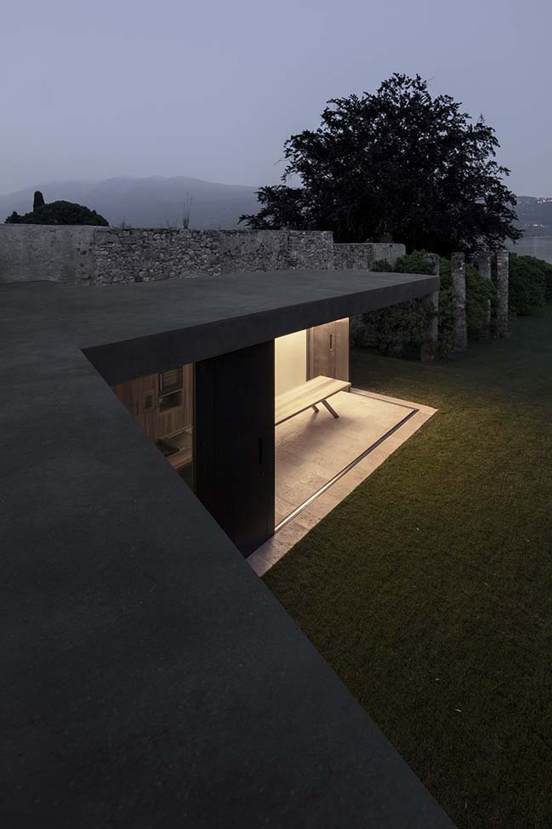
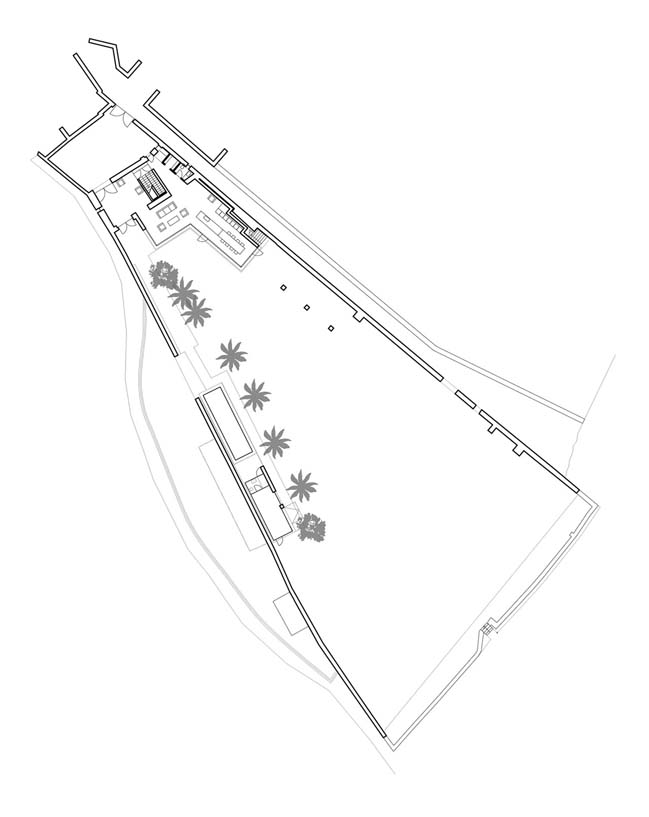
> A small house with 2 hole and secret pool in Italy
> Small vacation house in New York by Gluck+
F Vacation Home by Bergmeisterwolf
07 / 06 / 2017 This project is a modern vacation home at Garda Lake, Italy. The house is included the existing building, the extension and the garden come together as one
You might also like:
