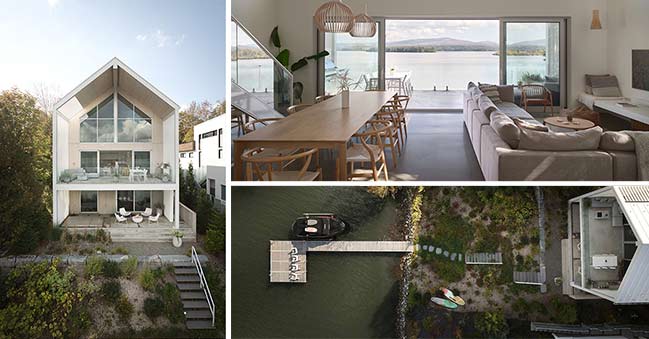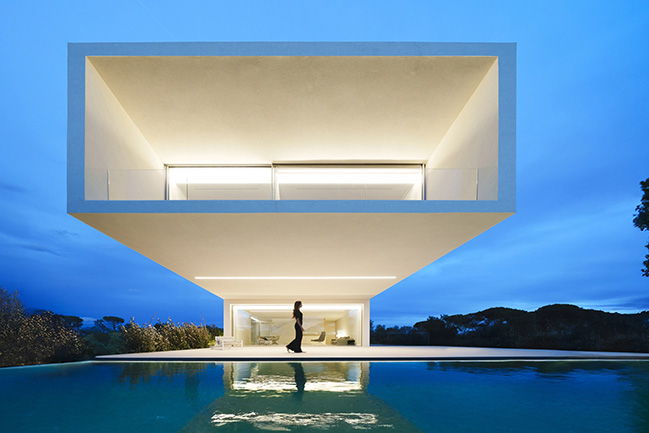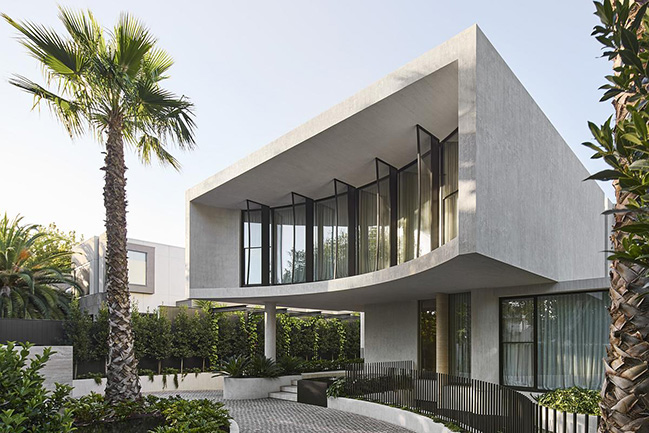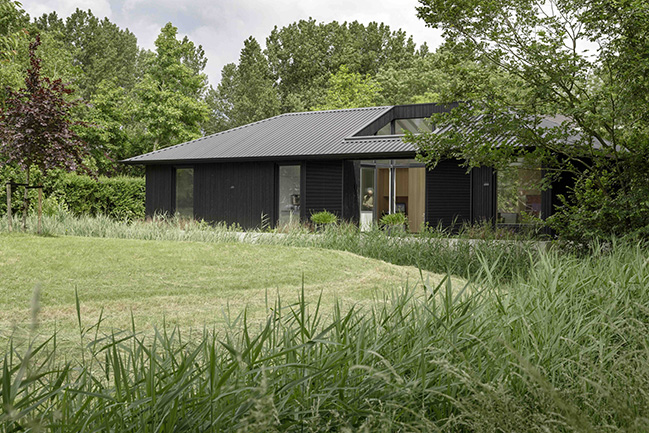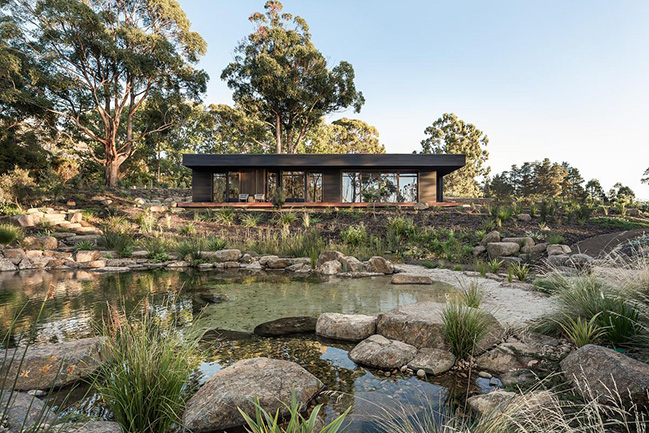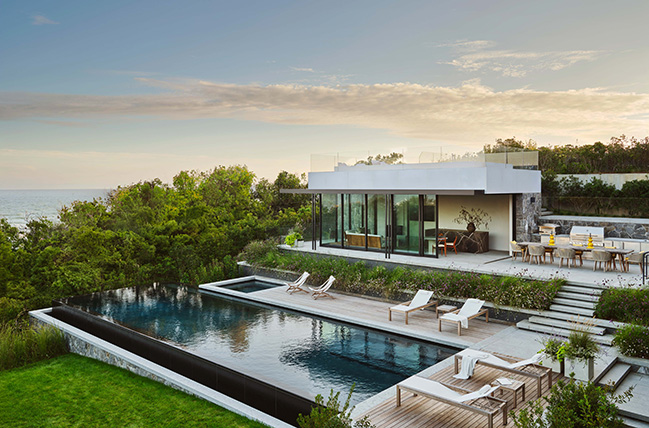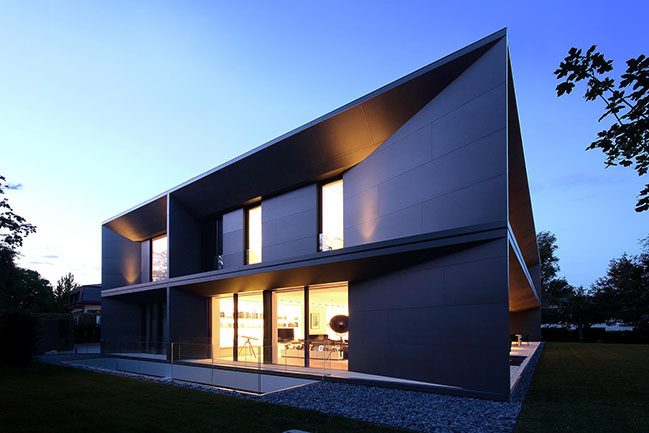07 / 16
2025
Comprehensive restoration of a village house that highlights vernacular architecture, harmoniously blending traditional elements with contemporary solutions to preserve the essence of the home while adapting it to modern needs, creating spaces filled with light and freshness…
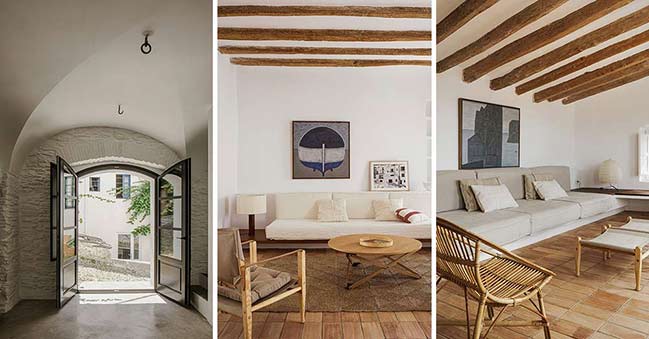
> Bundle House by NOMO STUDIO
> Casa Olivar by matteo ferrari studio
From the architect: Located in the picturesque heart of Cadaqués, this former fisherman’s house has undergone a comprehensive transformation that, while adapting it to the demands of contemporary life, preserves its original spirit. Set in a pedestrian square in a privileged setting, the house was in an advanced state of ruin, requiring a deep and thoughtful intervention. The challenge was not only to restore its structure but also — as requested by the owner — to preserve the unique atmosphere that defined it, updating it without losing its soul.
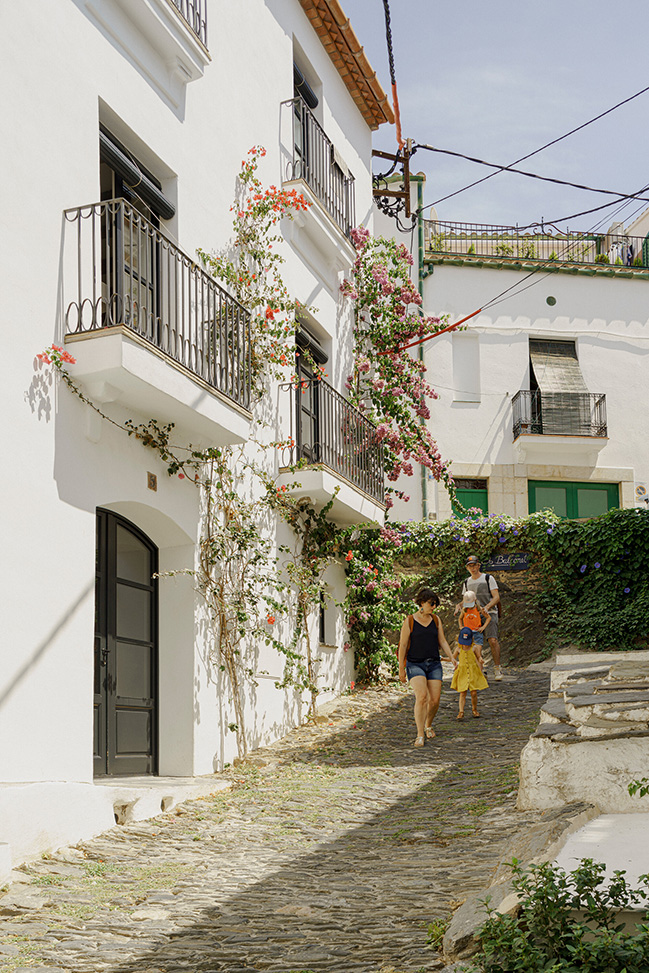
History and Architectural Character
With more than a century of history, this house has witnessed the evolution of the village. Originally the home of a local fisherman — possibly linked to the historic Confraria de Pescadors de Cadaqués — it later served as a guesthouse, and at one point even housed a Civil Guard outpost on the upper floor. Its original structure, built with 50 cm thick load-bearing stone walls, preserves traditional elements of local architecture, such as timber-beam ceilings on the upper floors and a Catalan vaulted ceiling on the ground floor. Despite its solid construction, the passage of time had taken its toll, and the rehabilitation required a delicate balance between conservation and renewal.
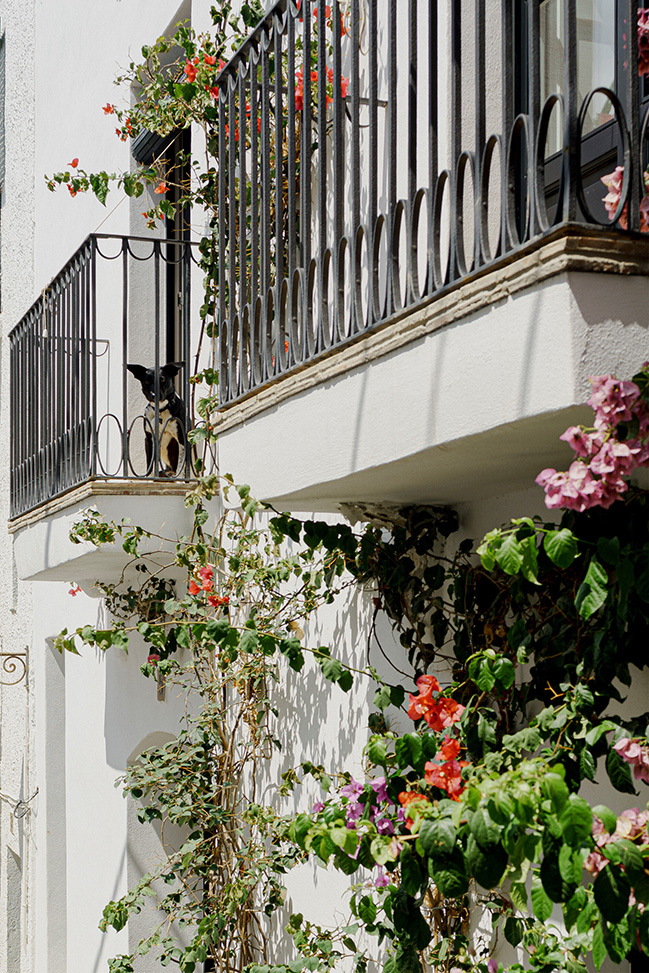
The project involved both structural reinforcement and a complete reconfiguration of the interior layout, turning a fragmented distribution into a functional, bright home, fully connected to its natural and cultural surroundings.
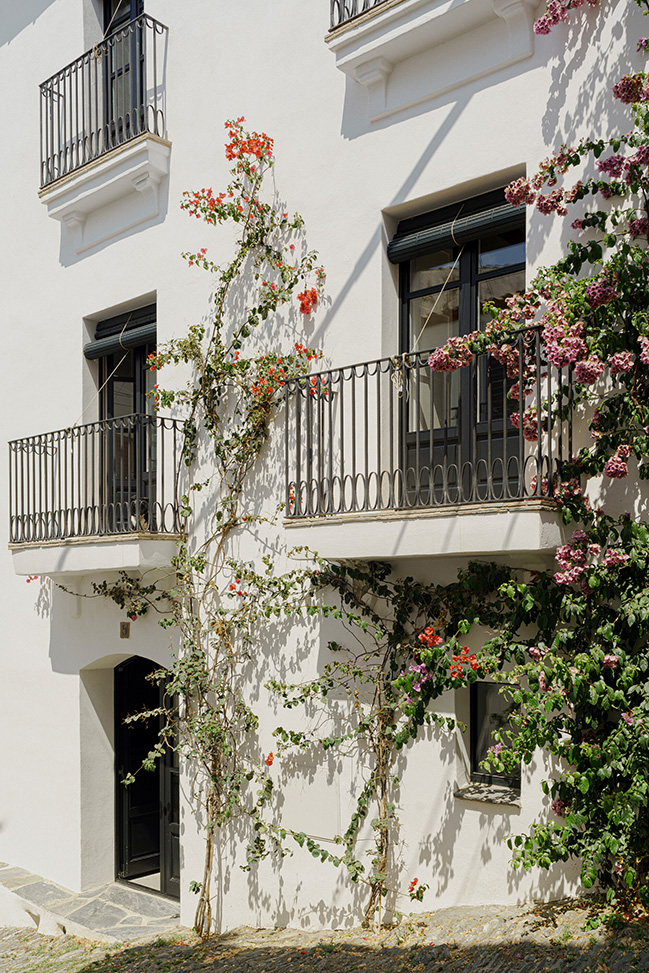
A New Layout Designed for Light and Air
The house is organized over four levels. The ground floor, with its distinctive vaulted ceiling, is conceived as a flexible space: it can serve as a play area for children or as storage for nautical equipment. A small patio — added during the renovation — allows natural light and ventilation into a room carved into the original rock, adding spatial and material value.
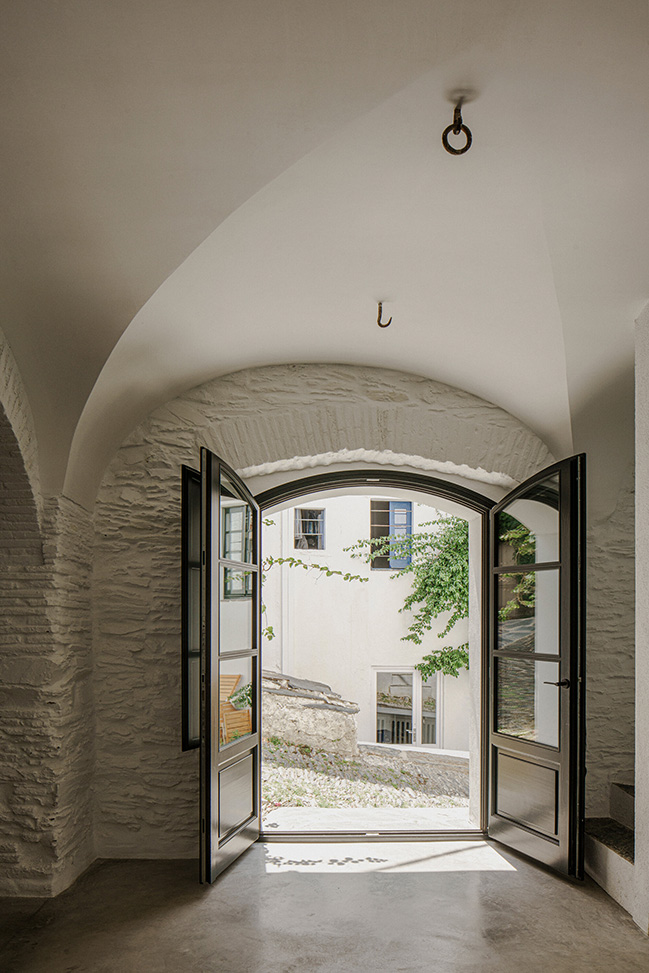
The first floor houses the social areas: kitchen, dining room, and living room. The renovation included the creation of new openings in the load-bearing walls, establishing visual connections between rooms and allowing natural light to flow freely. A large opening to the patio creates a strong continuity between interior and exterior, generating an open, fresh, and vibrant atmosphere.
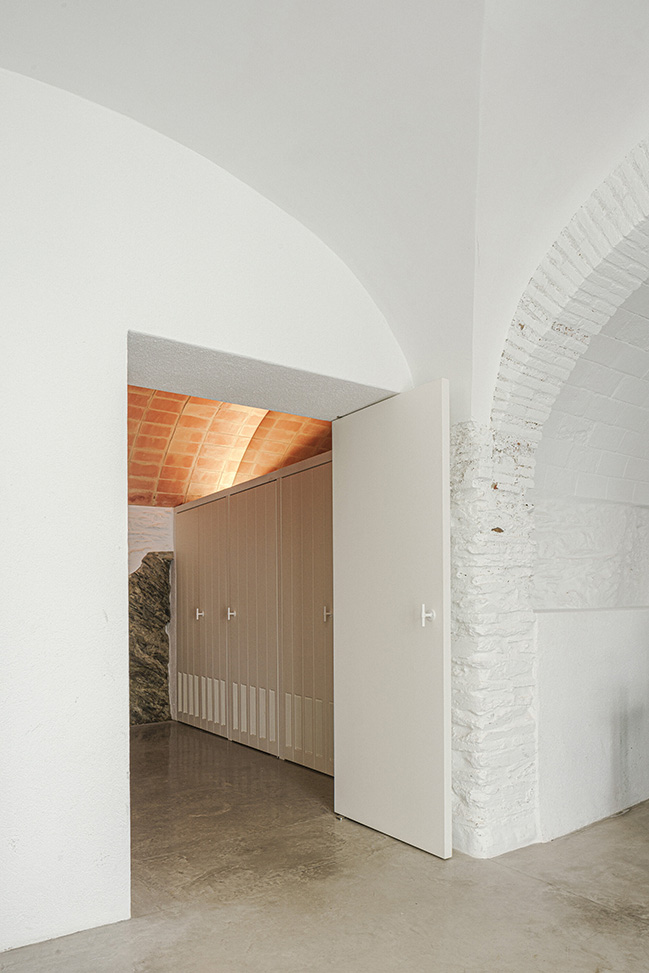
The second floor contains the bedrooms and bathrooms — private spaces designed for tranquility, comfort, and intimacy. The third floor opens to the Mediterranean light with a sun-drenched terrace and sea views, crowning the house with a privileged place for rest and contemplation.
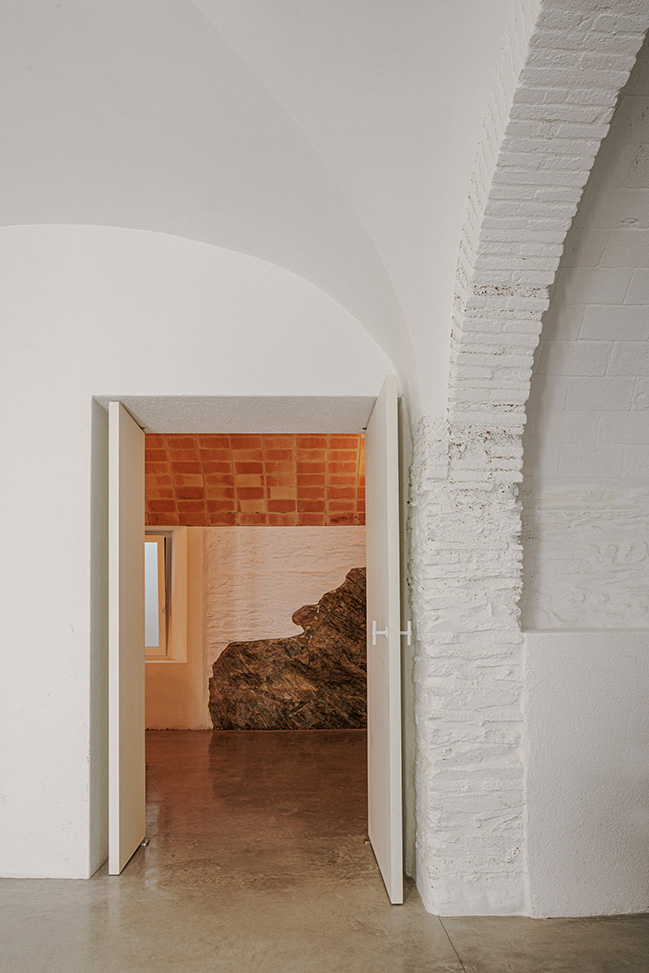
Materiality: Between Vernacular and Contemporary
One of the main goals of the project was to combine traditional materials with a contemporary aesthetic. Original ceramic tiles were recovered, evoking the memory of the place, while the white lime-plastered walls enhance the Mediterranean ambiance and allow the building to breathe — a key quality in the humid climate of the Empordà coast.
Iroko wood — durable, warm, and expressive — was used for custom joinery and furniture, providing a rich material contrast to the dominant white. This interplay adds character, warmth, and depth to the interior.
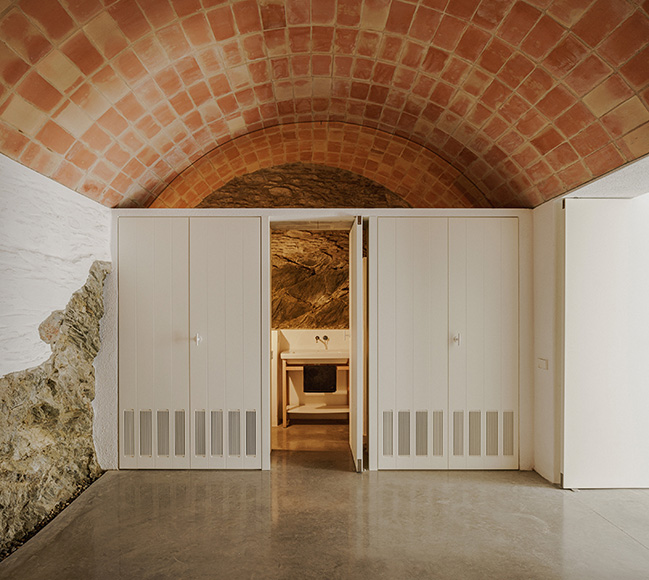
Façade and Urban Memory
Despite the complete interior transformation, the façade has been preserved with the utmost respect, maintaining its original configuration and carefully restoring the existing carpentry. This approach not only safeguards the architectural memory of the house but also contributes to the aesthetic coherence of Cadaqués’ urban fabric.
Inspired by the mid-20th-century local architecture, the project maintains a respectful dialogue with its surroundings. It demonstrates that tradition and modernity are not opposing concepts, but can coexist harmoniously when approached with sensitivity, local insight, and attention to detail.
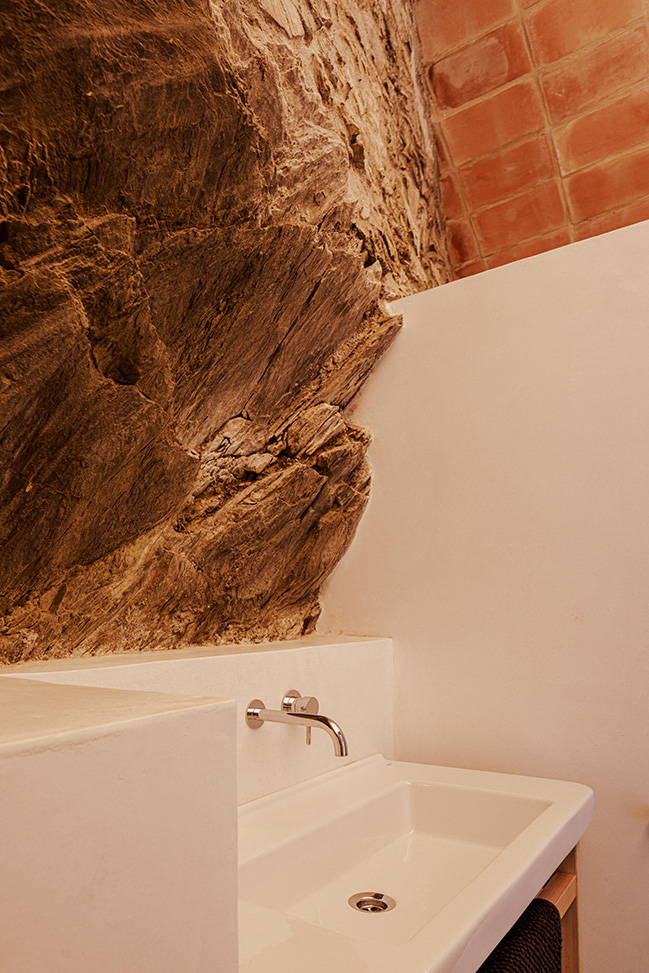
Architect: Bea Portabella + Jordi Pagès
Location: Cadaqués, Girona, Spain
Year: 2024
Built-up area: 82 sqm
Gross floor area: 326 sqm
Usable floor area: 263 sqm
Plot size: 110 sqm
Main contractor: Construcciones Llach
Photography: David Zarzoso
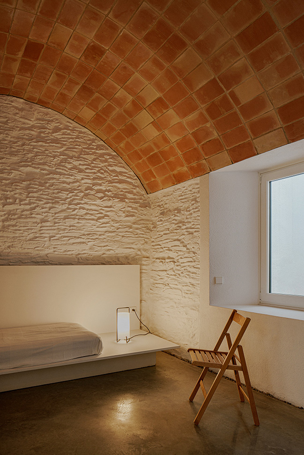
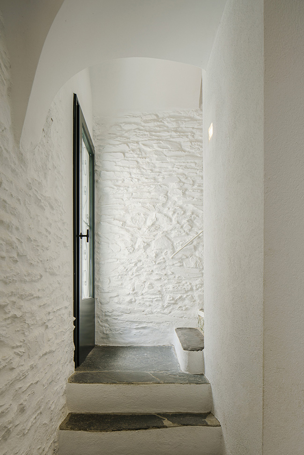
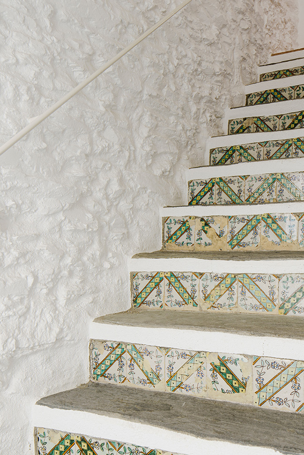
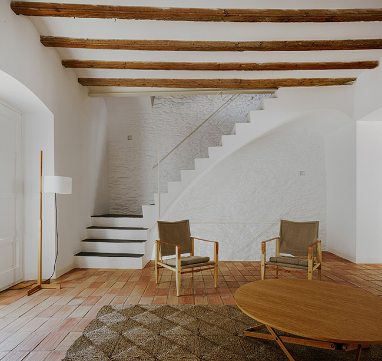
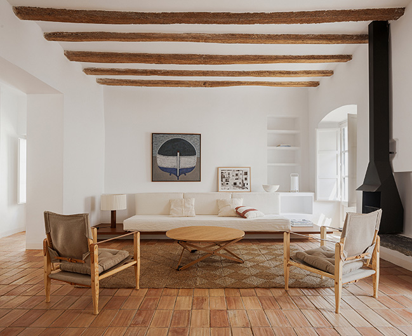
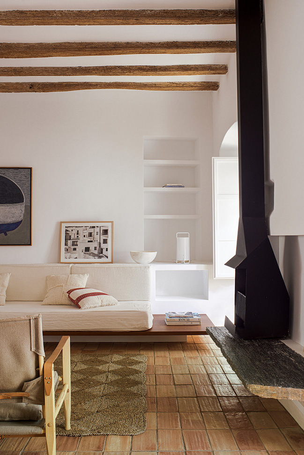
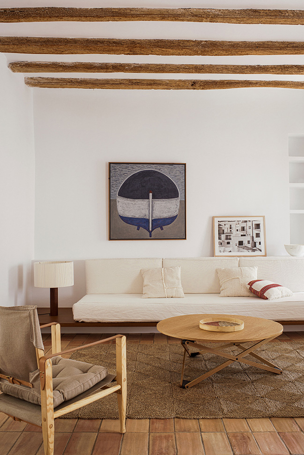
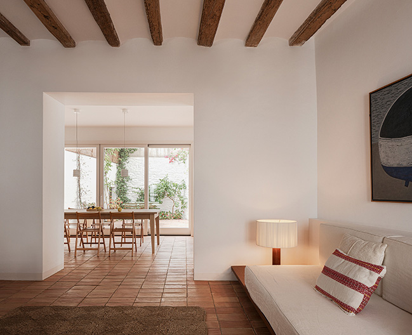
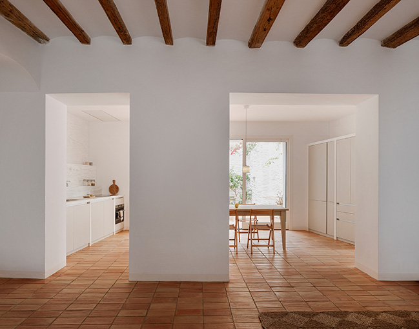
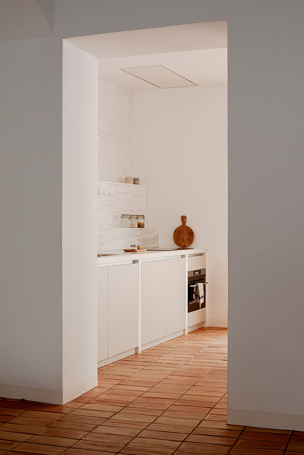
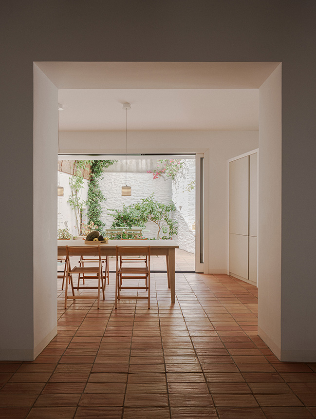
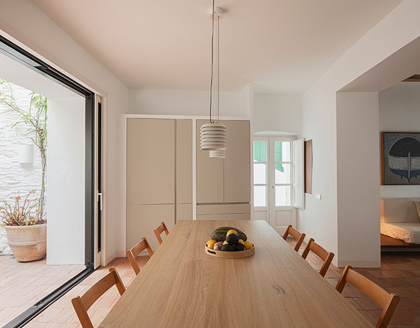
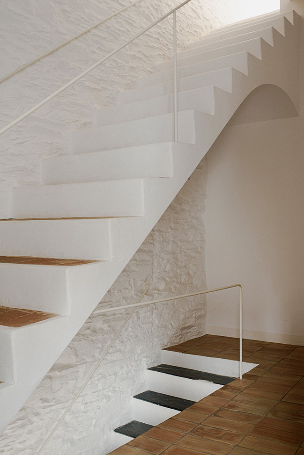
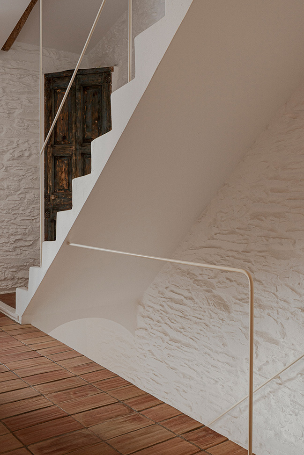
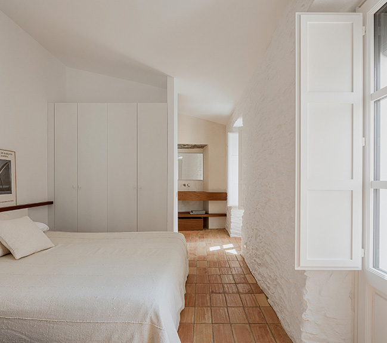
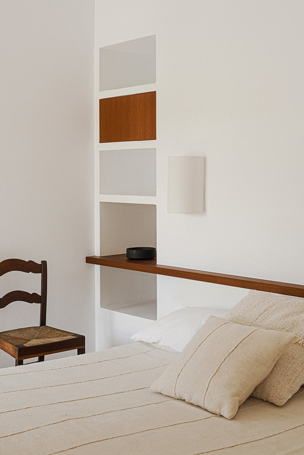
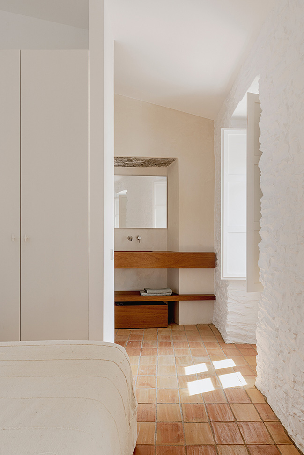
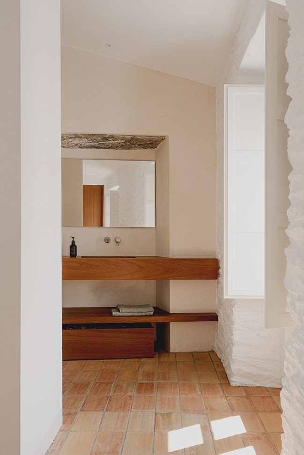
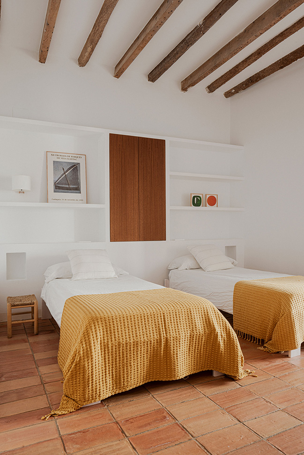
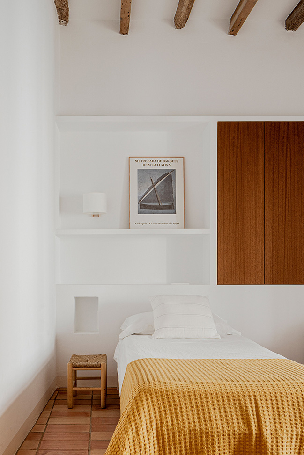
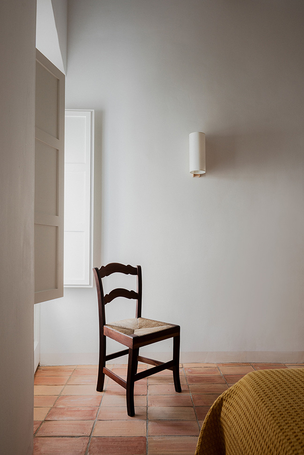
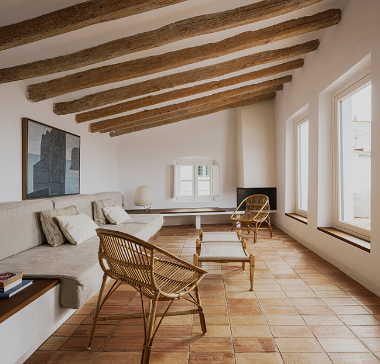
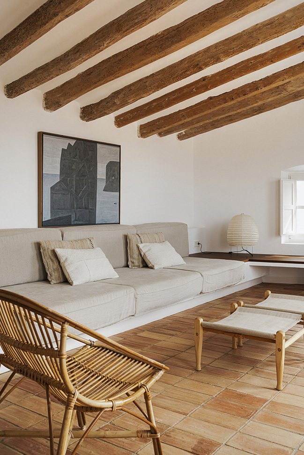
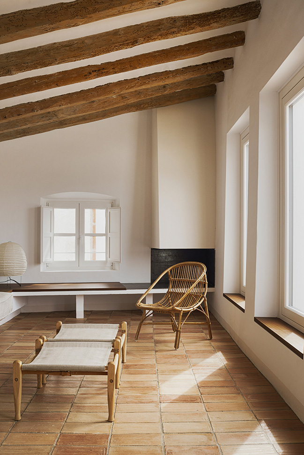
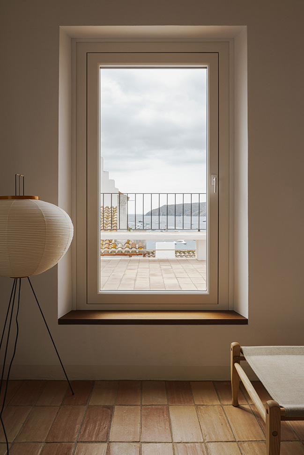
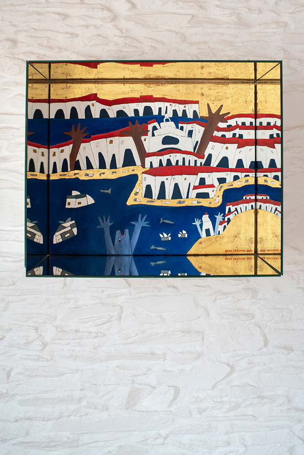
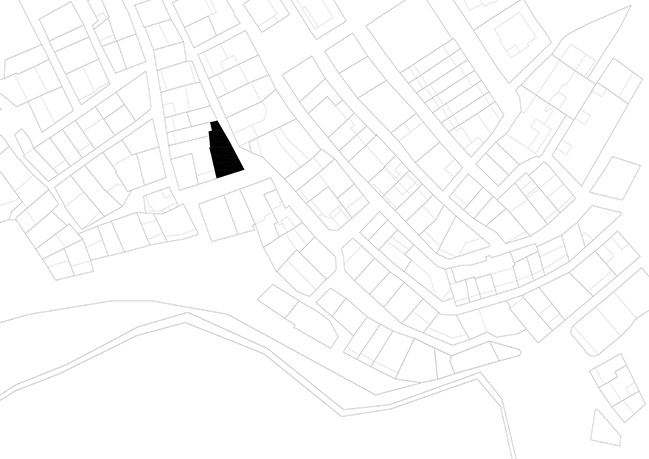
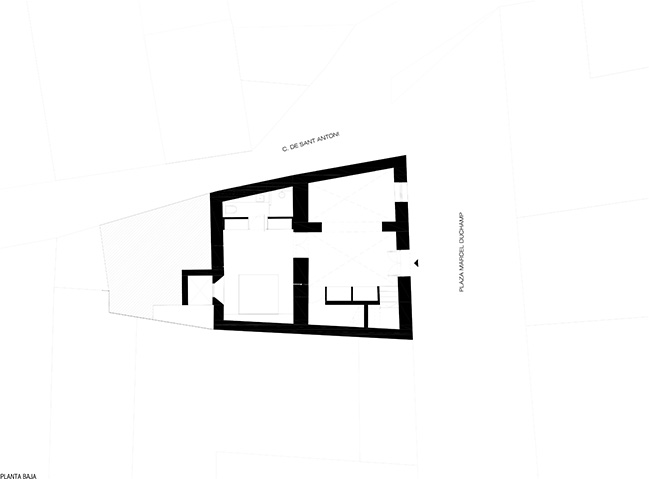
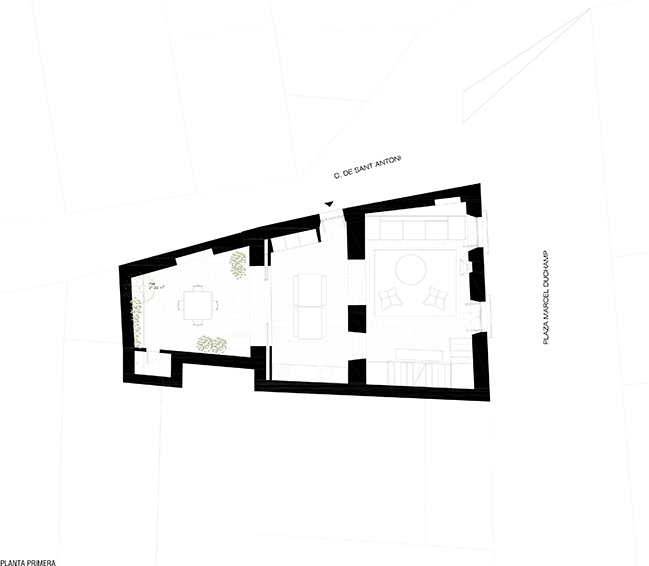
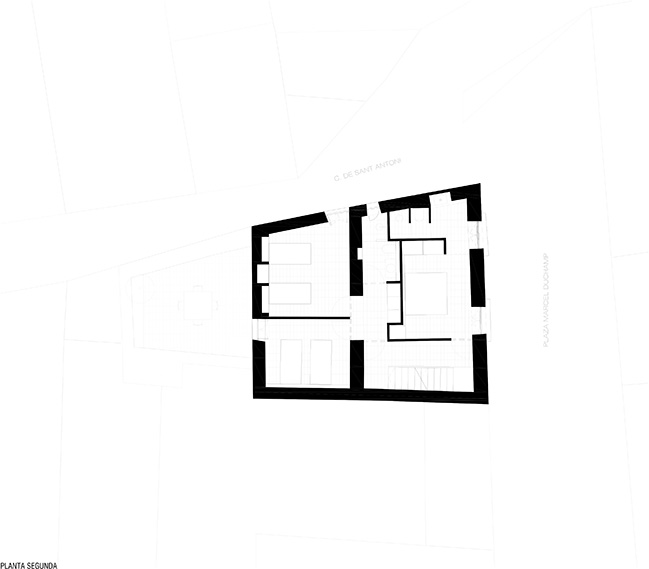
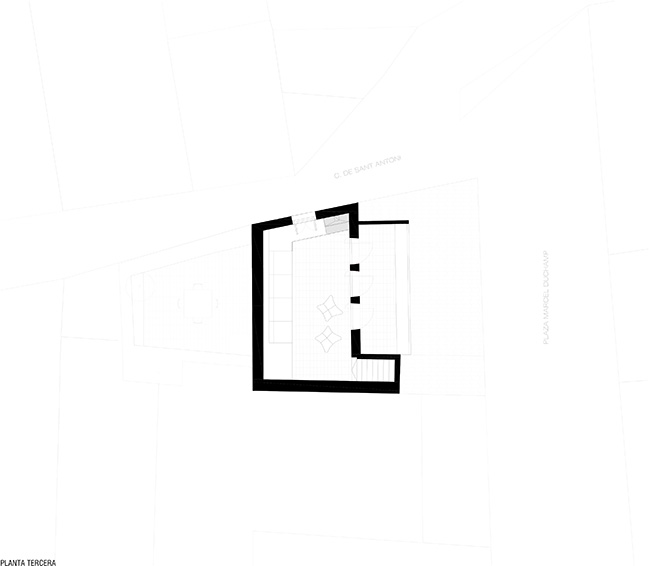
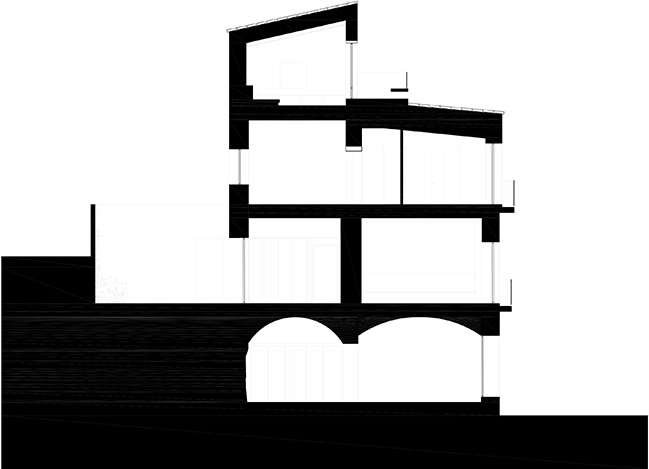
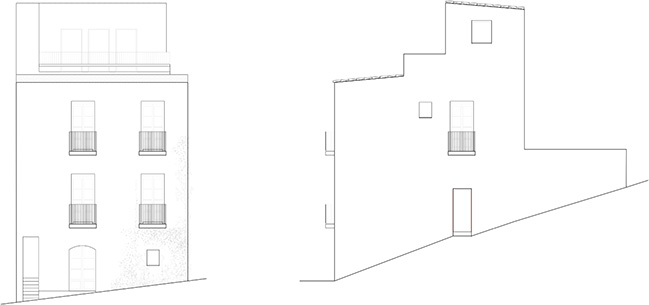
Fisherman’s House in Cadaqués by Bea Portabella + Jordi Pagès
07 / 16 / 2025 Comprehensive restoration of a village house that highlights vernacular architecture, harmoniously blending traditional elements with contemporary solutions to preserve the essence of the home while adapting it to modern needs, creating spaces filled with light and freshness…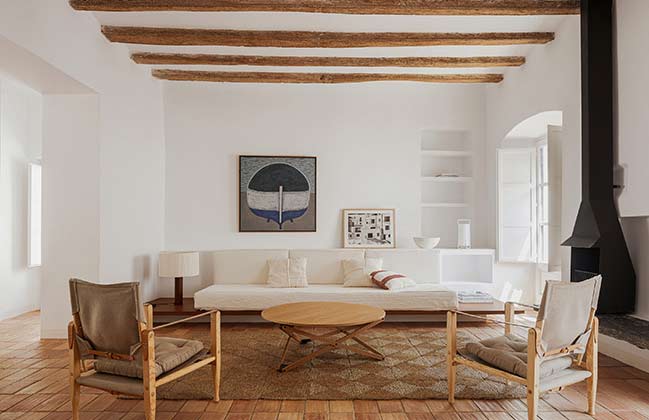
You might also like:
Recommended post: Geneva Villa by JM Architecture
