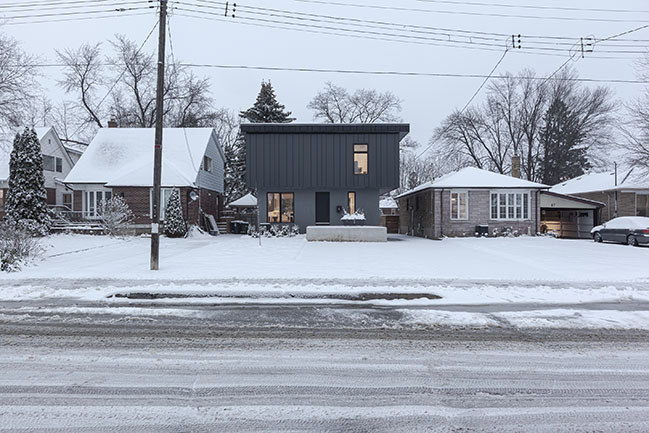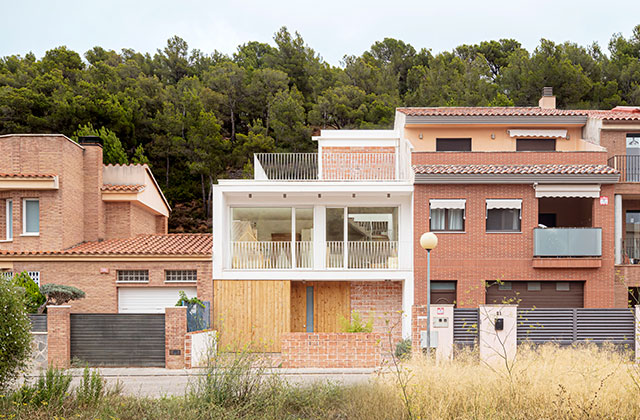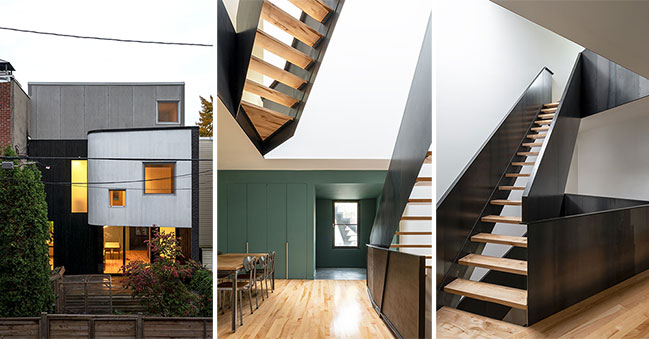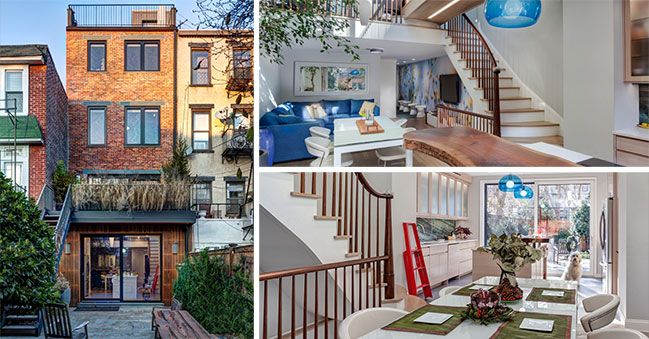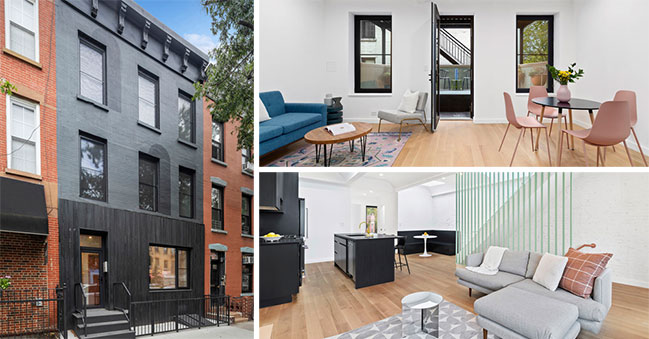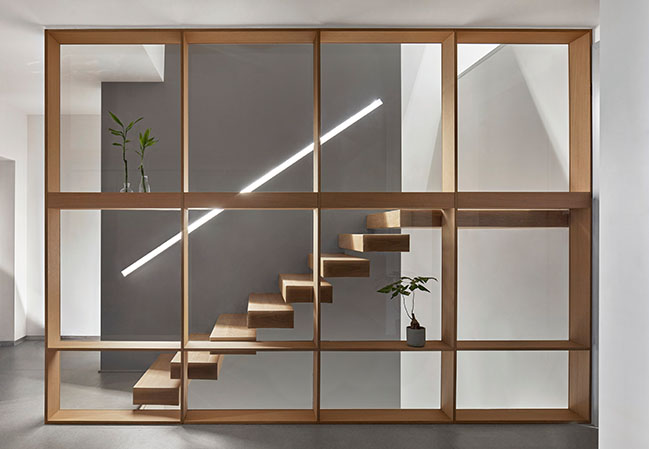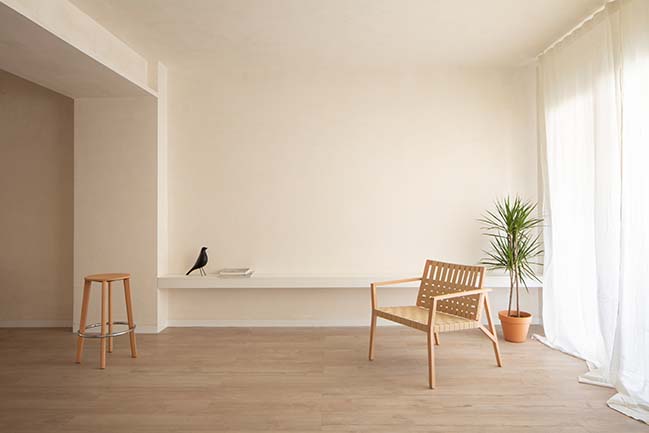02 / 10
2022
Hem House by Future Firm Makes Contemporary Architecture Available to a Broader Market in Chicago...
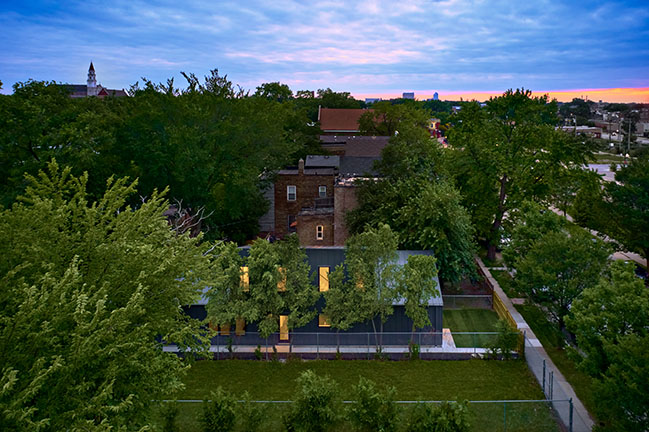
> Contemporary boathouse in Newton Ferrers by Wimshurst Pelleriti
> Bowling Lane House by Studio North
From the architect: Future Firm has designed Hem House, a metal-clad, 1,300-sf home that makes contemporary architecture available to a broader market in Chicago. Located in the city’s East Garfield Park neighborhood, the project was developed and constructed by Hem Development, a joint venture by Future Firm co-principal Craig Reschke and Chicago real estate developer Joseph Root. This partnership brings together development, design, and construction with the aim to expand housing options for the typical 25 x 125-foot residential lot in Chicago. When listed at $399,000 in early July, Hem House was one of the least expensive new construction single-family homes on the market in Chicago.
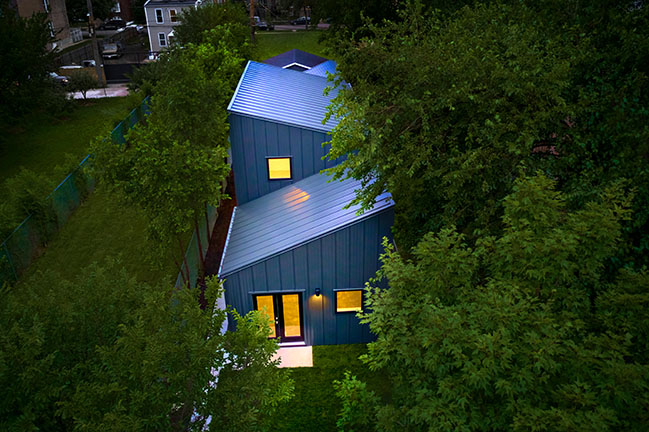
While Hem House does not compete with subsidized affordable housing in the neighborhood, the project helps fill in the “missing middle” of housing options. New construction elsewhere in the neighborhood beginning at $600k, Hem House is an effort to diversify the stock of homes available for folks who are currently renting or are interested in moving to the neighborhood, at a similar price as a condo in a multi-unit building. Significantly, Hem House is built on a lot purchased from the Cook County Land Bank Authority (CCLBA), an organization bringing vacant lots in Chicago’s underserved neighborhoods back into productive use by acquiring, holding, and transferring interest. CCLBA had purchased the vacant lot where Hem House now stands in 2015.
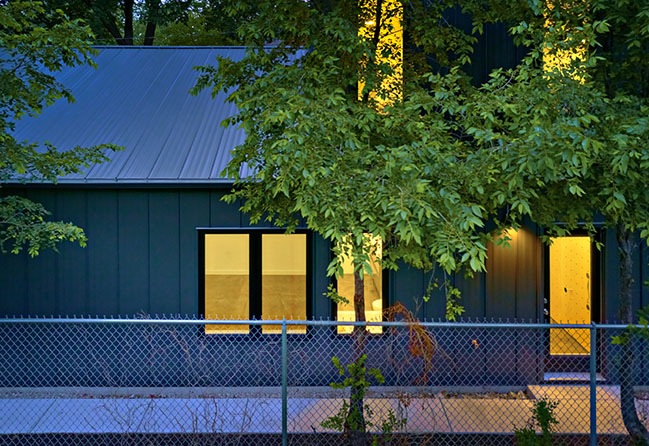
“While there’s a very vibrant art and culture scene in Chicago, there isn’t a lot of bespoke contemporary architecture, and what exists in residential is almost exclusively very high end—so we’re hoping to help change that narrative,” says Ann Lui, Future Firm co-principal.
“We wanted to create a house using a few strategic construction and design ideas to keep costs down, as an idea for Chicago’s vacant residential lots,” adds Reschke.
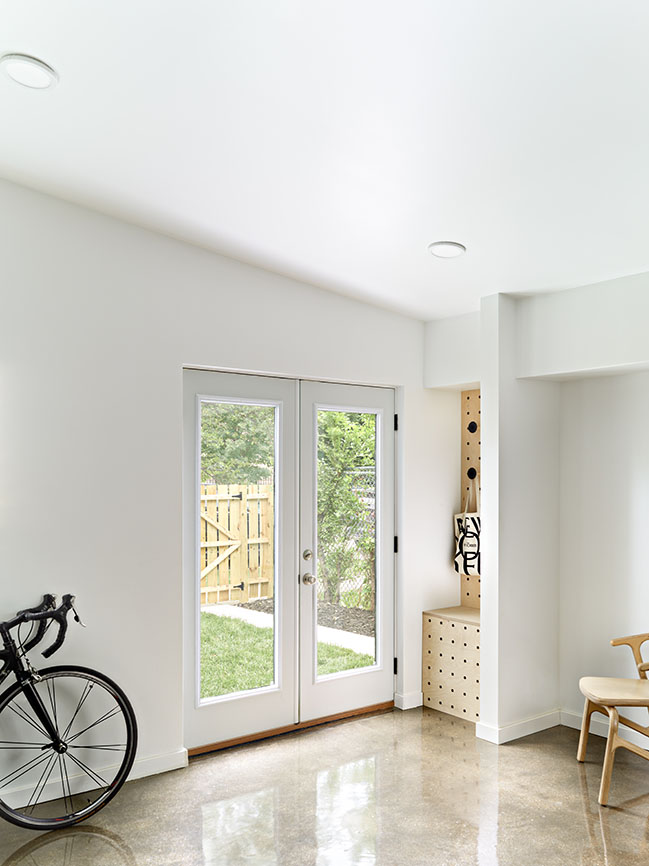
Bringing a development lens to the project, Root noted the unique challenge of building a well-designed home to fill the “missing middle” gap, while also generating a financial return to encourage similar development in the future: “From the outset, we were motivated to build a home that was not just well priced, but also thoughtfully designed to meet market demand. Our success demonstrates that there is a sustainable opportunity for Chicago to build well-designed, mixed-income communities.”
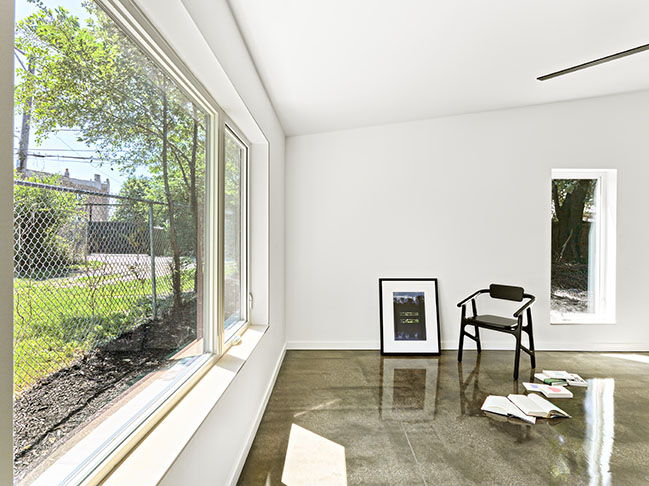
Hem House sits in the middle of a residential street in East Garfield Park, within walking distance of the local public park and public transportation. In scale, the structure adheres to its context, while in plan and materiality, it stands out from the typical brick and stone townhouses and two-flats that surround it. The project reorients the typical Chicago 25 x 125-foot residential lot by creating a narrower, 16-foot-wide home with a 6-foot setback, allowing for an ample side garden, central entrance, and windows lining the long facade. In this way, Hem House offers an easily replicable model for a spacious, two-bedroom home that fits seamlessly on the majority of Chicago’s many vacant residential lots.
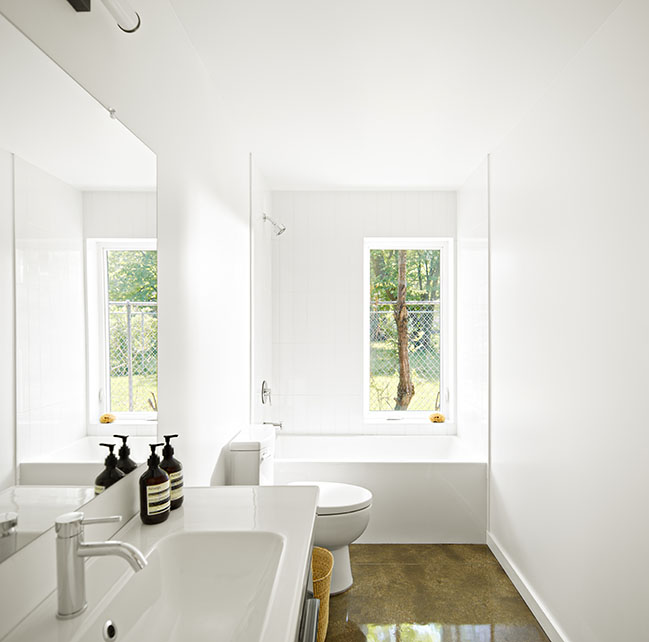
“This unique use of the typical Chicago 25’ x 125’ residential lot allows Hem House to be experienced as though it is on a much larger site,” explains Reschke. “It also allows for large windows that let in natural light, but also remain private from the street.”
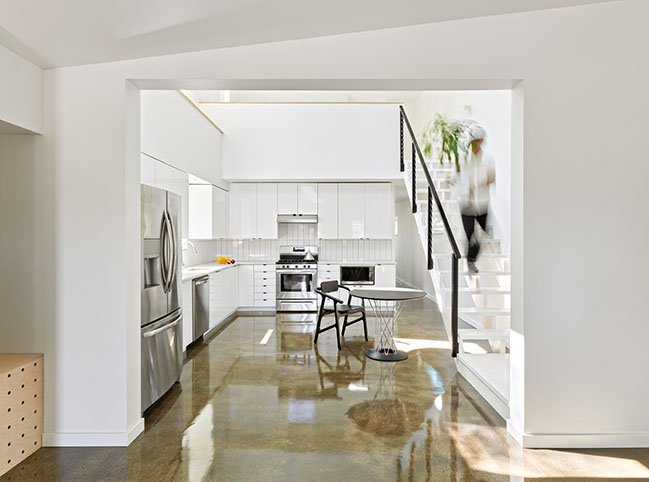
The home consists of two stacked volumes—a long rectangular first story with a smaller rectangular 150-sf mezzanine on top—which are monolithically clad in black metal siding typically used for roofing, giving a sharp, clean look while also being durable and low maintenance. A single-sloped roof is made from simple pre-fab trusses, allowing for fast and easy framing and the reduction of gutters and storm water on site. Additionally, the house is slab on grade, a decision which reduced excavation costs while also creating a more accessible space for wheelchair users, strollers, and other similar conditions.
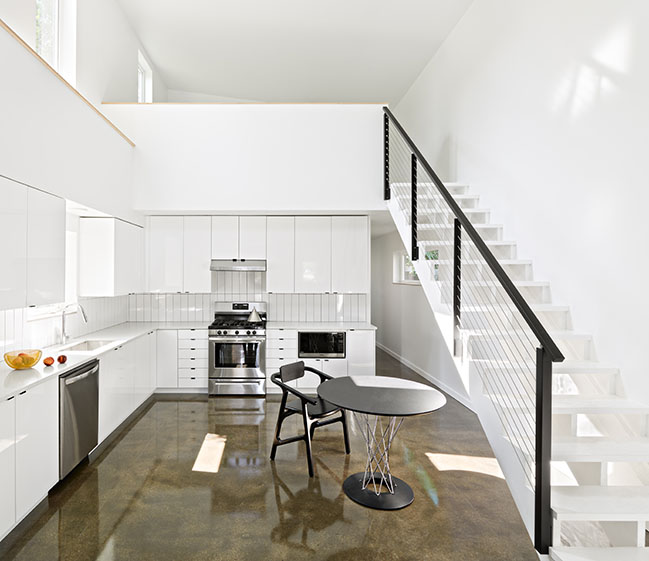
This strategy also makes room for an entrance that is centrally located on the side yard of the building, where a glass front door opens onto a combination mudroom and laundry room and floods the entryway with light. To the right of the entryway, on the street side, Future Firm has gathered the home’s bedrooms. A 220-sf primary bedroom measuring the full width of the home sits at the back of the house. Two large picture windows and one smaller casement window face the side yard to maximize light and privacy in the primary bedroom.
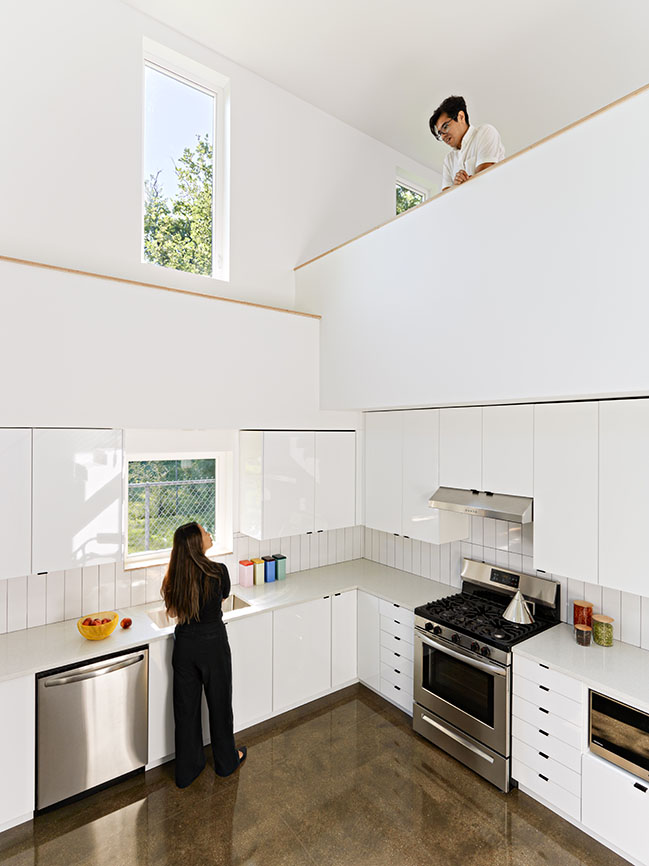
Adjacent, a 155-sf second bedroom with expansive casement windows and a spacious closet can serve as a kids room or home office. A single bath with a wall mounted vanity and combination tub and shower is shared by both rooms.

On the other side of the entryway, the back of Hem House combines the light-filled kitchen and living area, along with a 150-square-foot mezzanine containing a double bedroom and bathroom that overlook the lower-level. An L-shaped kitchen arrangement maximizes layout possibilities. A 14-square-foot window above the sink offers ample natural light and views to the side yard, while a white-tile backsplash reflects light into the space and makes for easy cleaning.
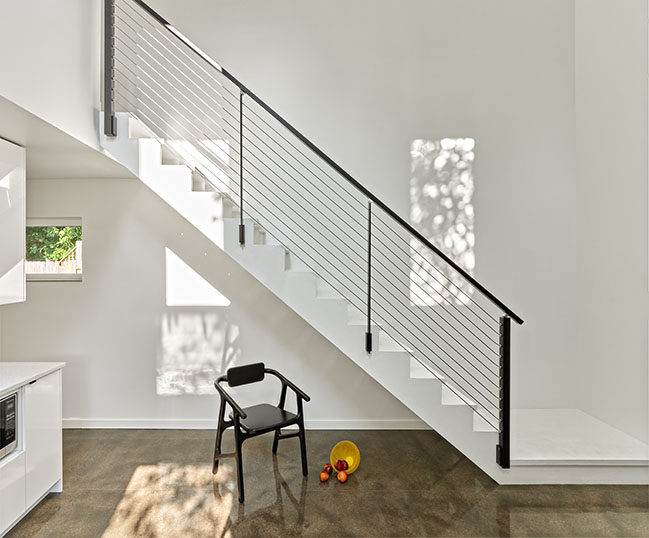
The adjacent living room opens up to 58 square feet of glazed sliding doors onto a large outdoor patio and garden, blurring the boundary between inside and outside during the summer months, and the double space height from the mezzanine level allows for south-facing light to brighten the living space throughout the day. Throughout, polished concrete floors provide a durable and beautiful surface, and gypsum board walls painted a bright white to enhance luminosity. The back patio is created with a series of concrete pavers which also allow rain water to easily percolate into the ground.

Overall, Hem House provides a new model for a contemporary and flexible single-family home on a typical narrow Chicago residential lot, making particular use of vacant land. As Darlene Dugo, Deputy Director of the CCLBA explains: "At the Cook County Land Bank Authority, we're proud to partner with local organizations and developers that have ambitious visions for their communities. For too long, blight caused by decades of redlining and the 2008 housing crisis has depressed property values and economic investment in Black and Brown neighborhoods. By reclaiming vacant lots and building affordable, beautiful community assets, Hem Development is demonstrating what is possible when we enable local architects and developers to resurrect abandoned space. We are proud to partner with them on this state-of-the-art housing project."
Says Lui: “Because Chicago residential lots are all the same size, it’s easy for people to repeat plans and end up with a lot of underwhelming architecture. We’d like to be a trend in a different direction.”
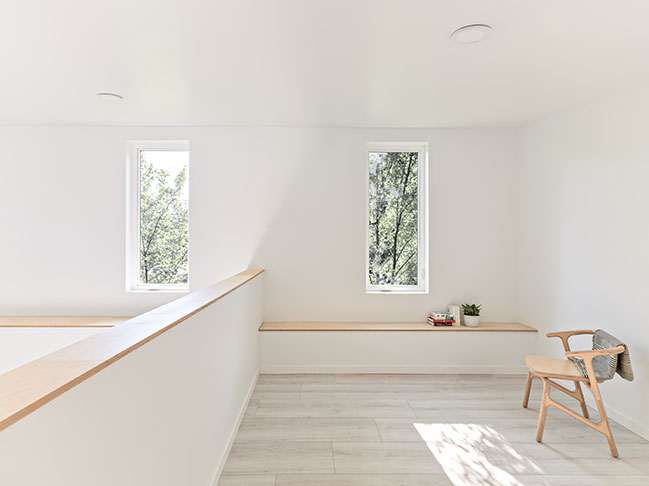
Architect: Future Firm
Developer: Hem Development
Location: Chicago, USA
Year: 2021
Project Architects: Ann Lui and Craig Reschke, Project Team: Andrea Hunt, Paul Jasper, Chloe Munkenbeck, Jingyu Jwa, and Joon Kang
Builder: Cohab Construction
Realtor: MG Group (Listing Agent: Alice Jordan)
Capital Partner: PRK Properties, LLC (Joseph Pensinger, Michael Root, Bruce Klink)
Photography: Daniel Kelleghan Photography
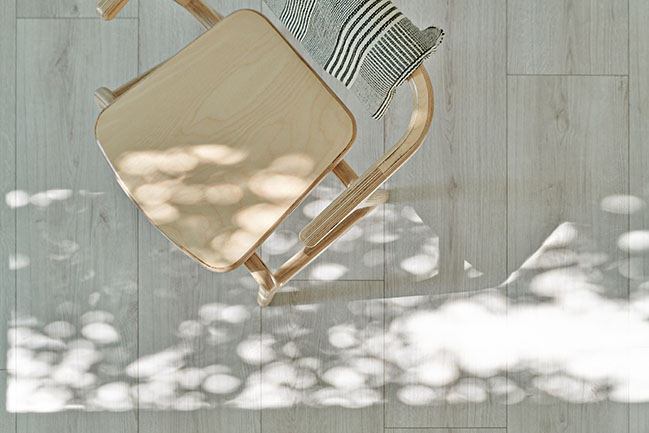
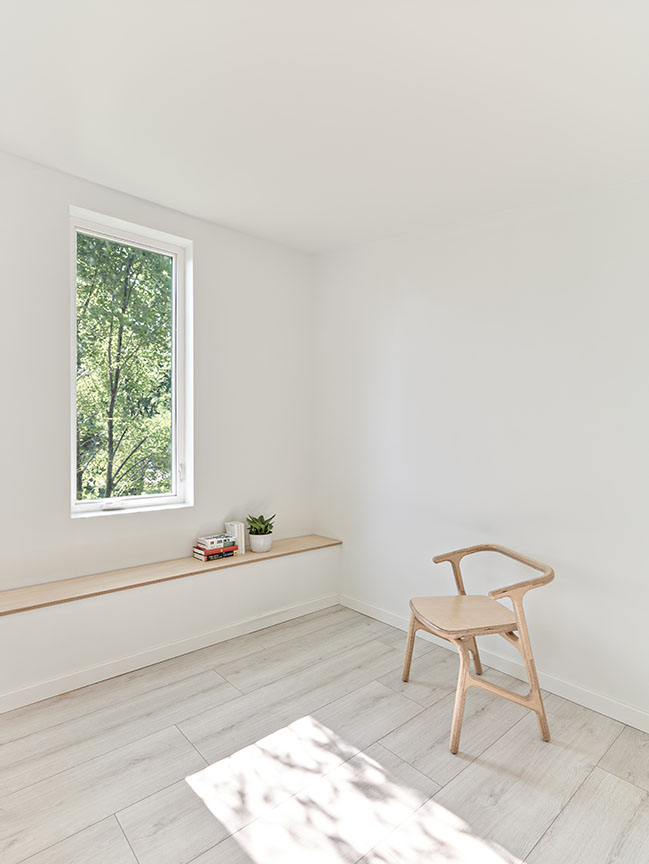
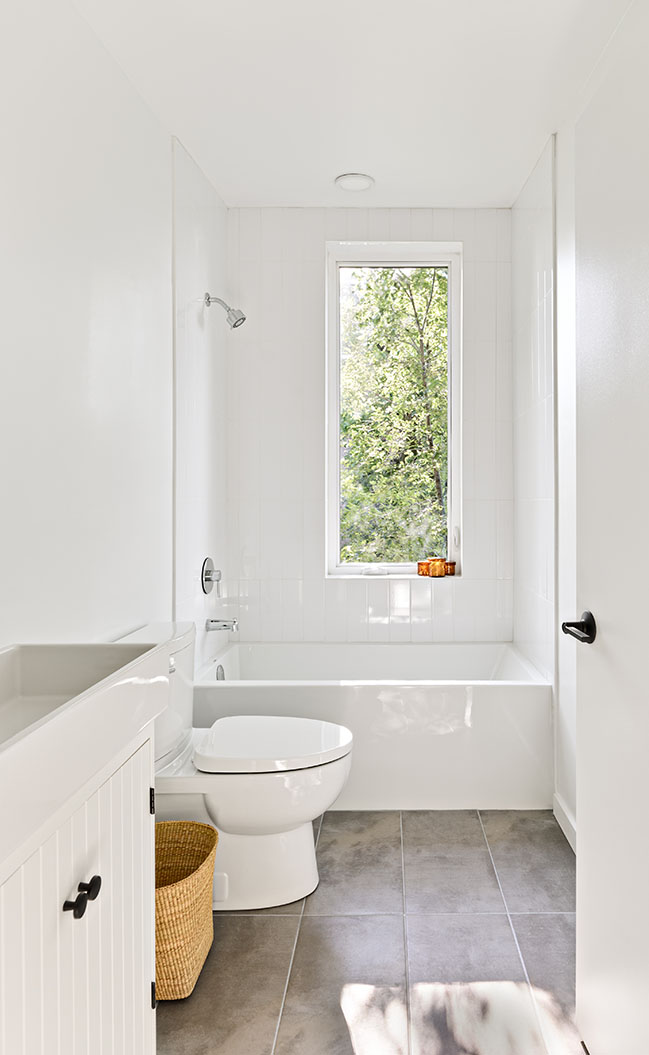

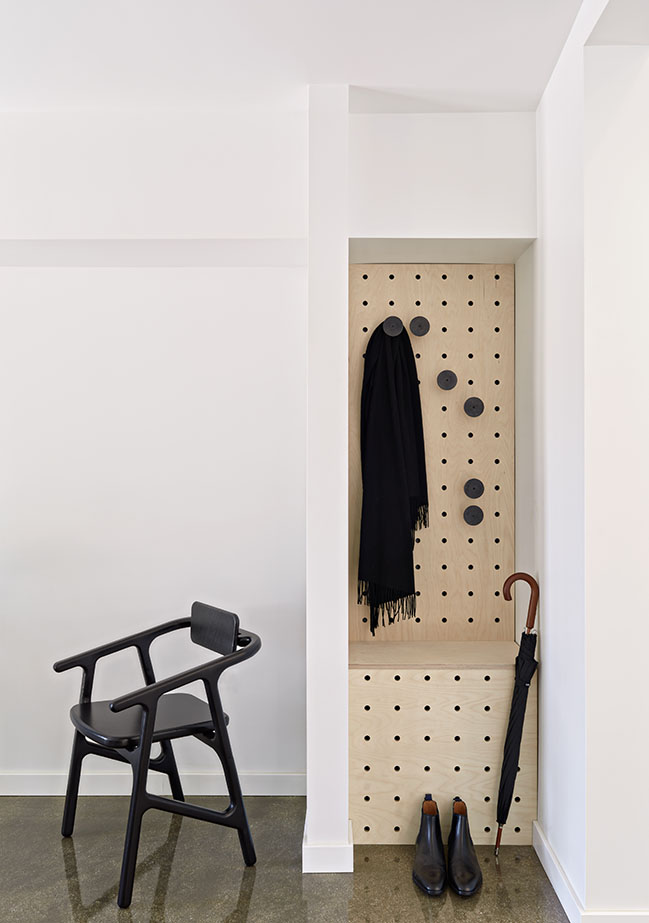
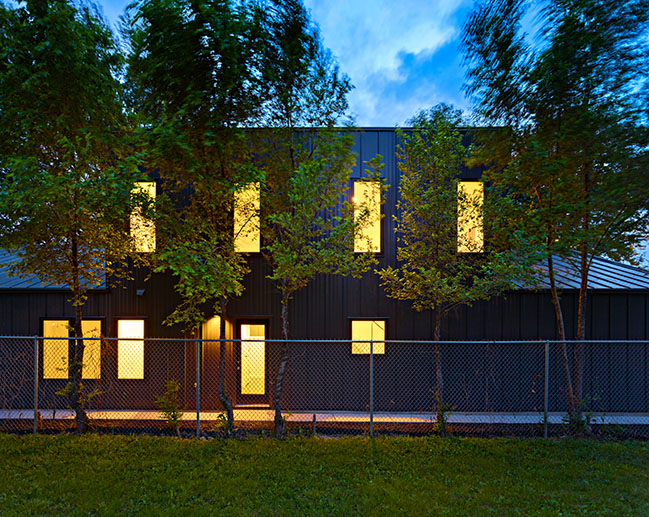
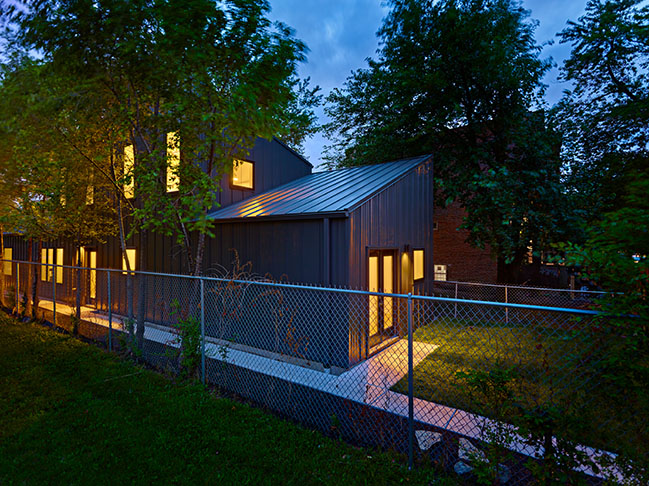
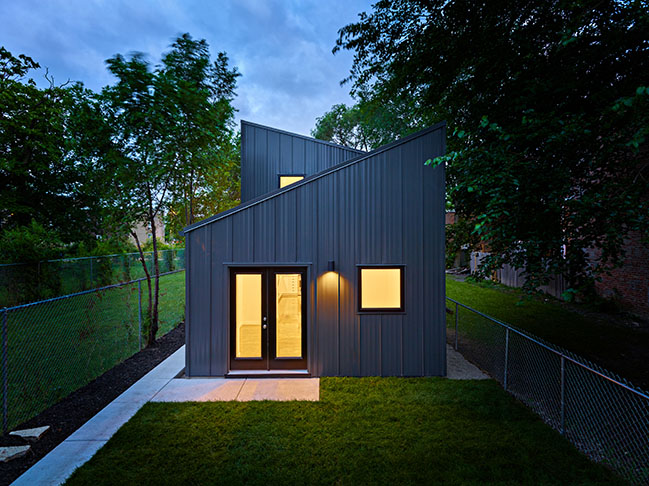
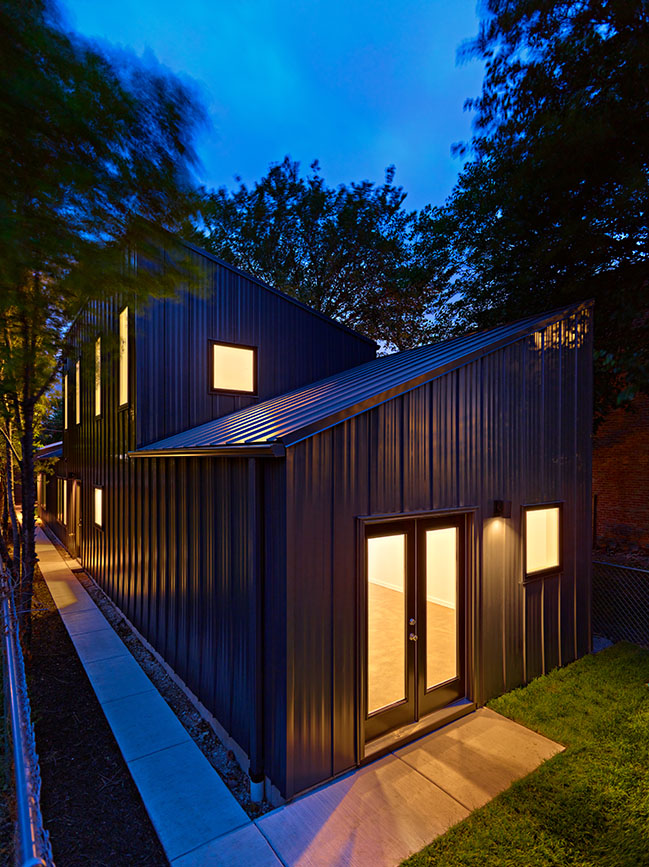
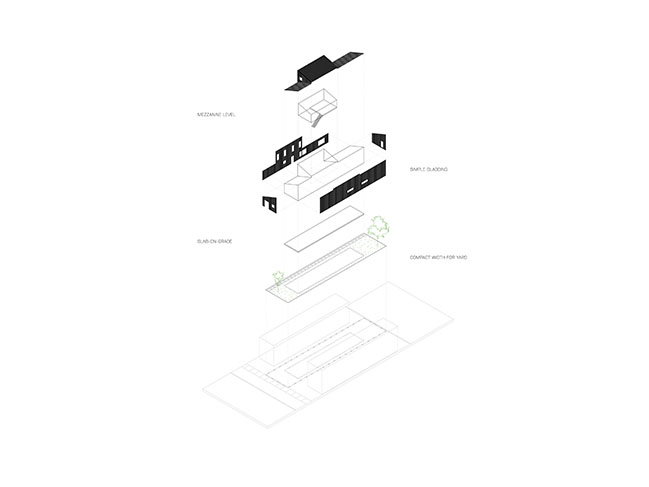
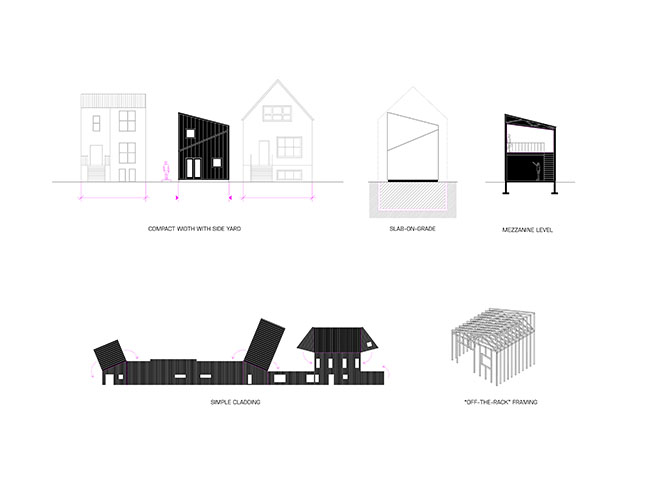
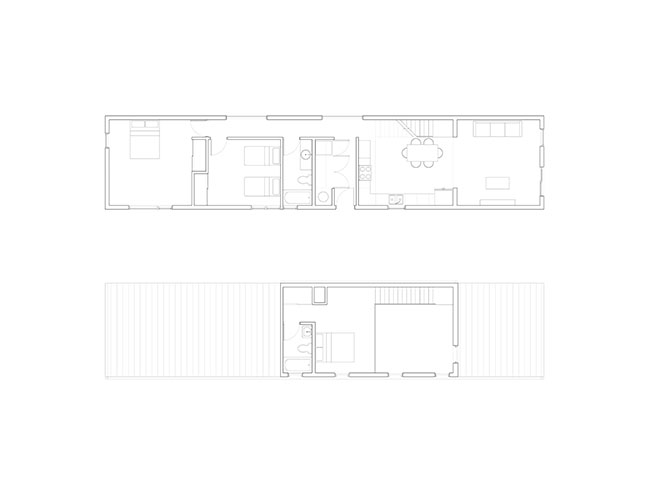
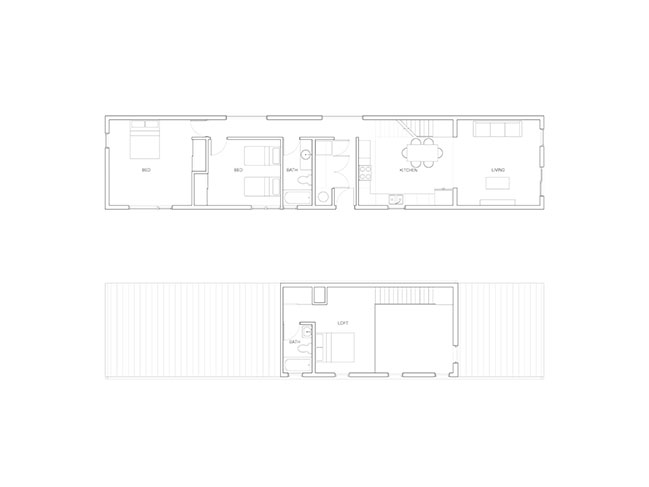
Hem House by Future Firm
02 / 10 / 2022 Hem House by Future Firm Makes Contemporary Architecture Available to a Broader Market in Chicago...
You might also like:
Recommended post: JJ Apartment in Valencia by Carlos Segarra Arquitectos
