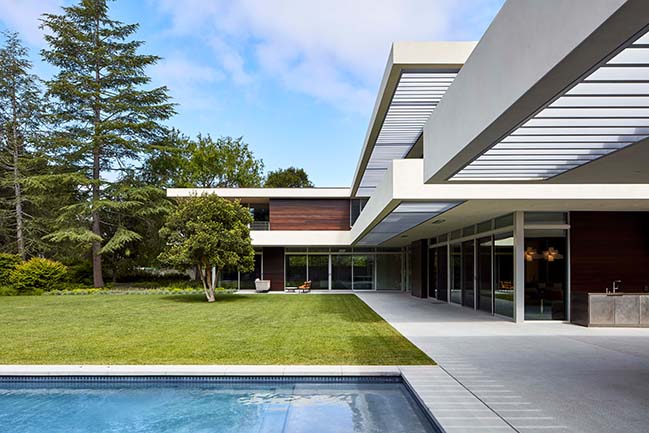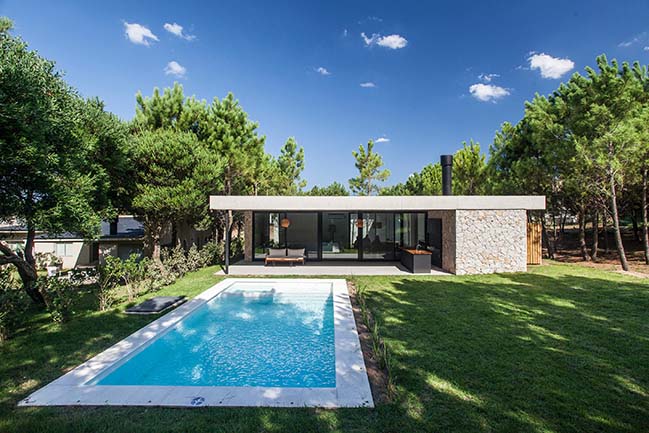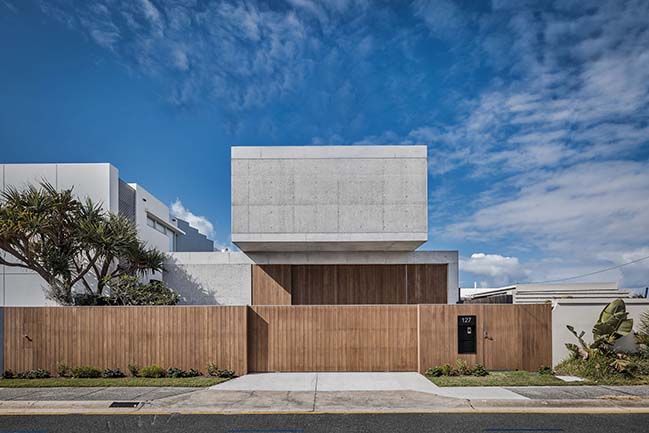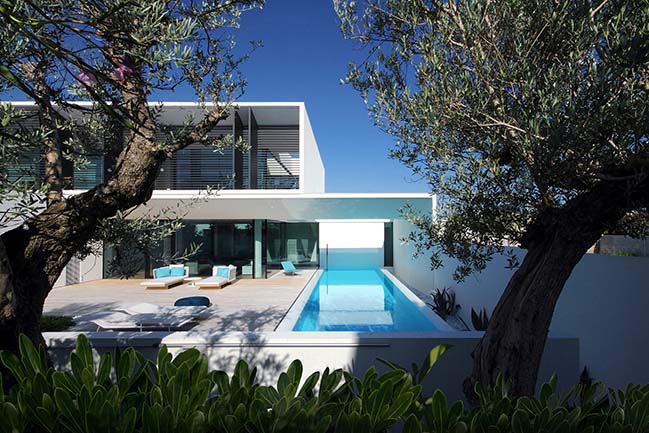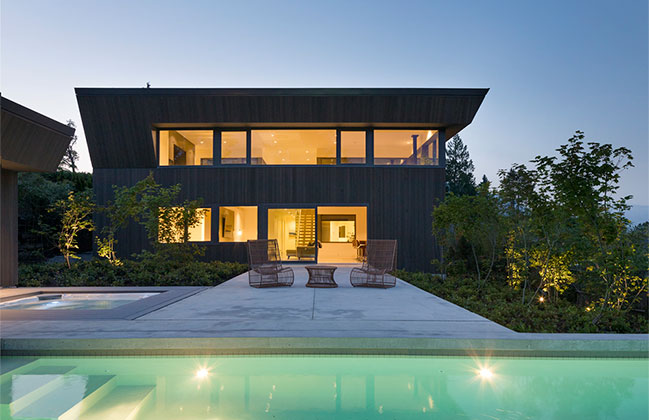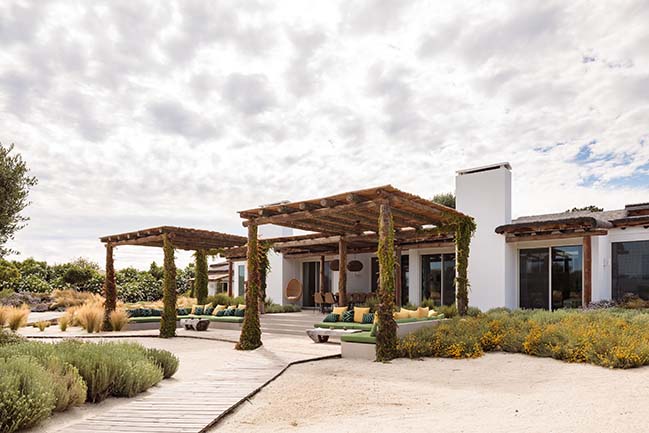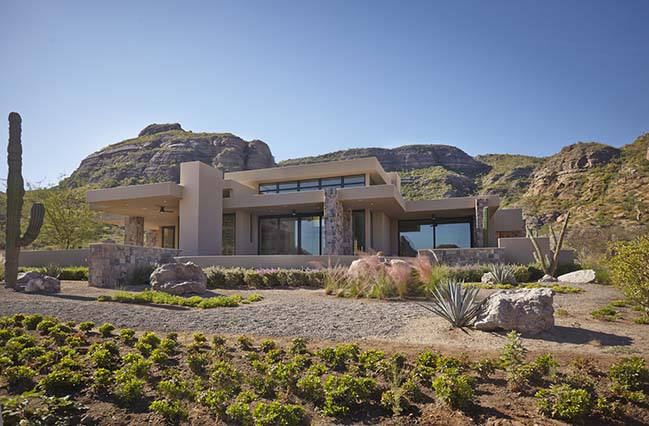08 / 04
2019
This project saved and modernized a heritage listed arts and crafts beach house, adding a large amount of contemporary accommodation, entertainment areas and pool. The new additions are subservient to the old and to a large extent, maintain the garden setting of the original home.
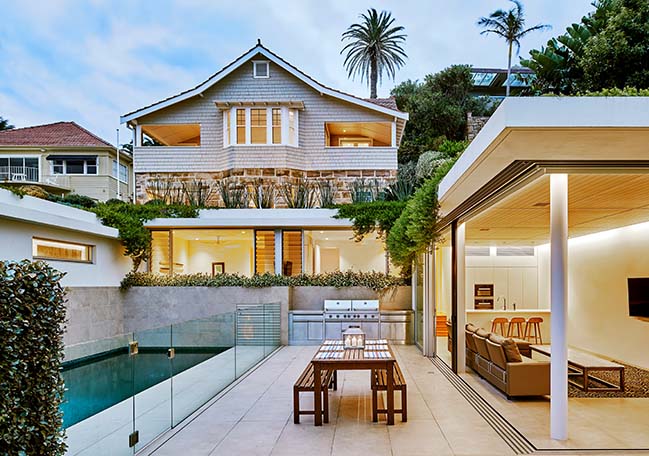
Architect: Utz-Sanby Architects
Location: Sydney, Australia
Year: 2015
Project size: 384 sq.m.
Site size: 1,185 sq.m.
Engineers: Birzulis Associates
Aluminium Doors and Windows: Aluminium And Glass Constructions
Photography: Marian Riabic
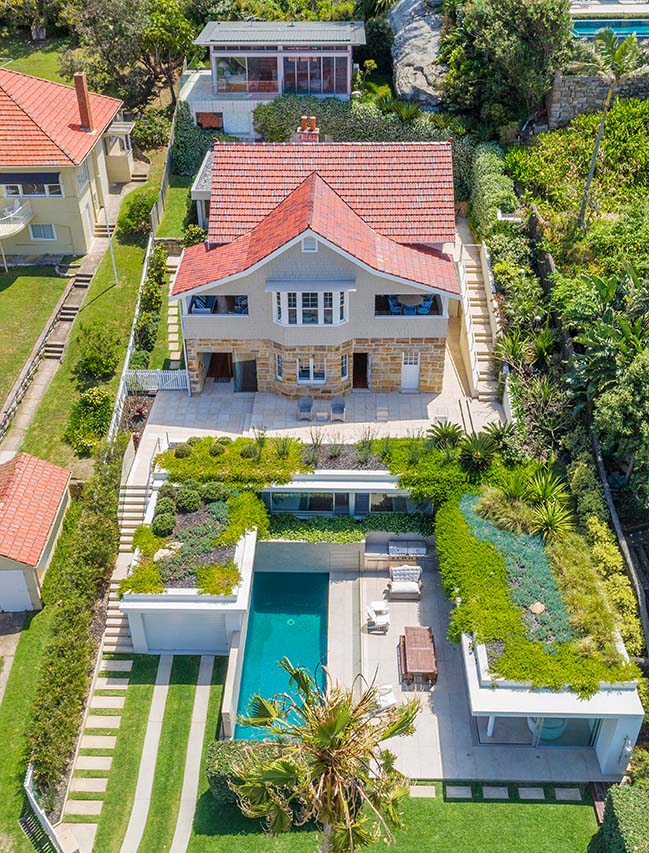
From the architect: The clients wanted a lot more accommodation than the original beach house could offer, they also wanted to modernize the functionality of the existing house, with open-plan living, large kitchen and outdoor entertaining. The brief required a pool with separate living area for teenagers and friends as well as additional bedrooms and bathrooms.
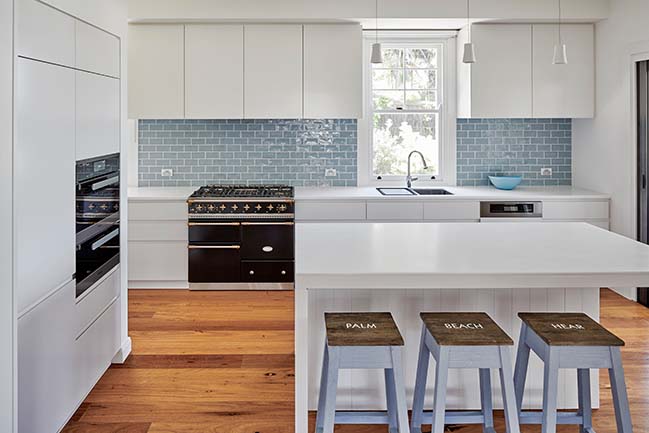
The project’s main challenge was working with the heritage-listed house in a way that did not compromise the integrity of the original or compromise the functionality of the new additions. The siting of the original toward the back of the block, with a steep cliff at the rear forced us to use the front of the block for new additions, the challenge was how to make these subservient. We felt by digging into the site and using a green roof over the new accommodation we could maintain the garden setting at the front of the sandstone and timber cottage.
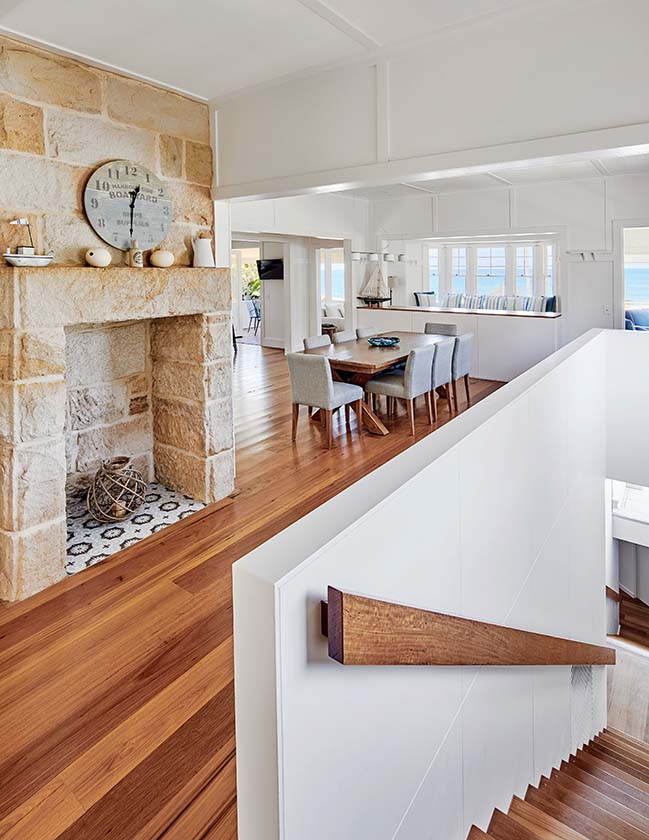
The circulation was carefully considered and detailed to be continuous on the western side of the house and is key to providing the connection of all the levels and the old to the new.The inspiration for the design, was largely to do with the green roof and the need to provide a garden in front of the existing house. The detailing of this is deliberately minimal and contemporary – so as not to compete with the existing house, however it is generous and open and affords maximum access to the pool terrace, views to the beach and cross ventilation. The idea is for the garden to take over and for the architecture to disappear, from the water, this level of the house is almost invisible.
[ VIEW MORE HOUSES IN AUSTRALIA ]
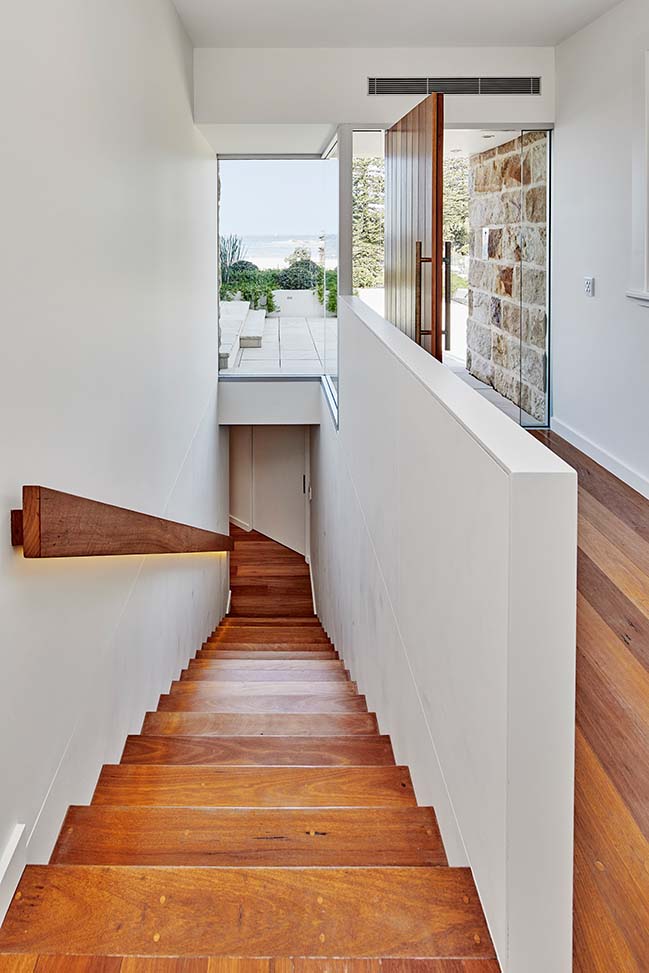

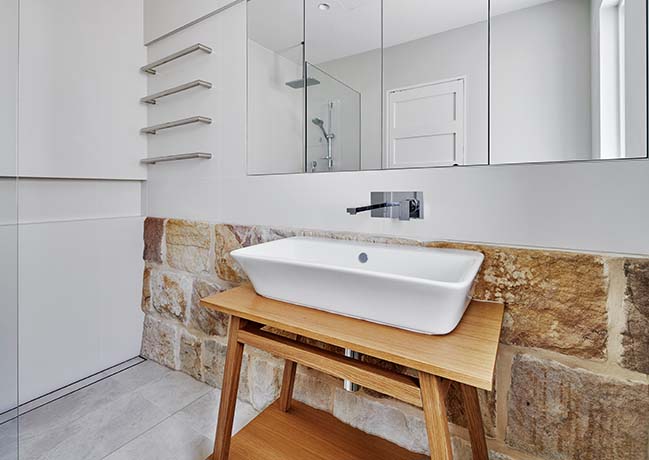

YOU MAY ALSO LIKE:
> Clifftop House in Sydney by Utz-Sanby Architects
> Heritage House in Mill Valley by Richardson Architects and Katie Martinez Interiors
Heritage Fusion by Utz-Sanby Architects
08 / 04 / 2019 This project saved and modernized a heritage listed arts and crafts beach house, adding a large amount of contemporary accommodation, entertainment areas and pool...
You might also like:
Recommended post: Villa at Danzante Bay by Kevin B. Howard Architects
