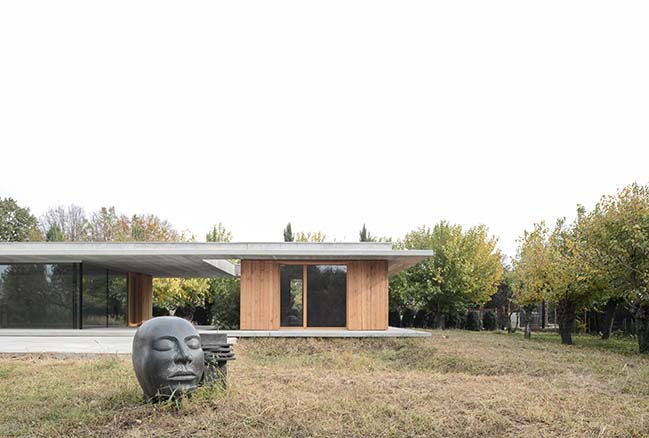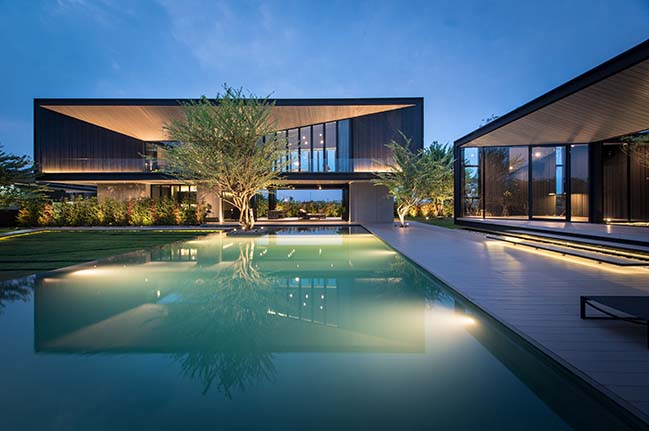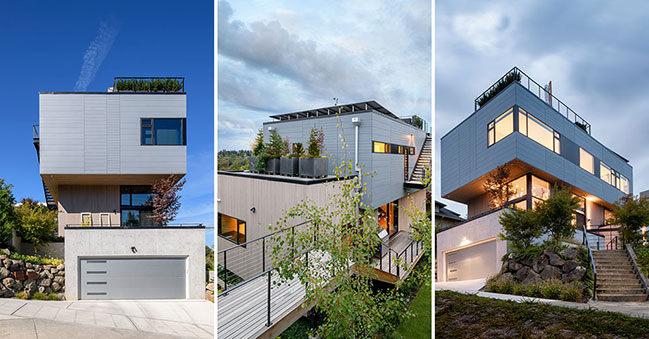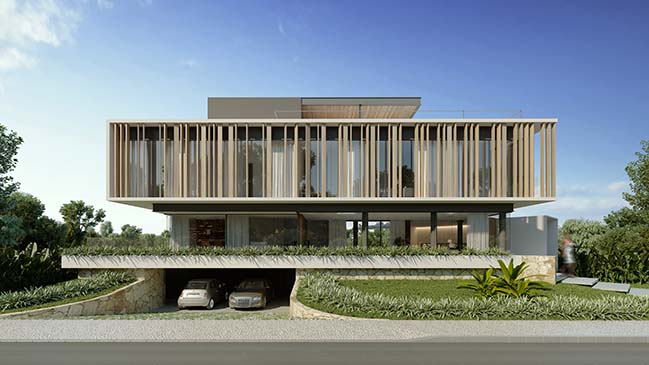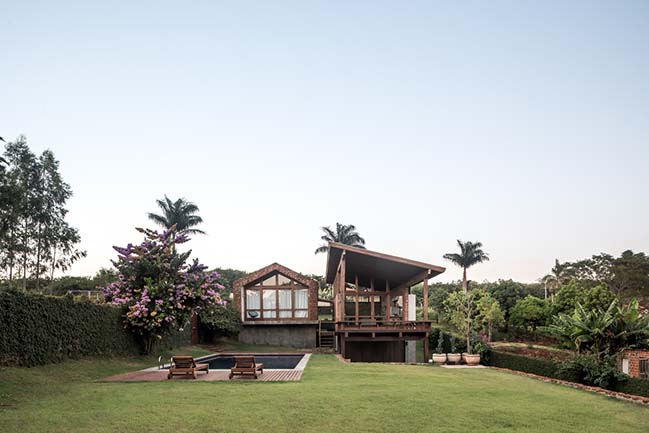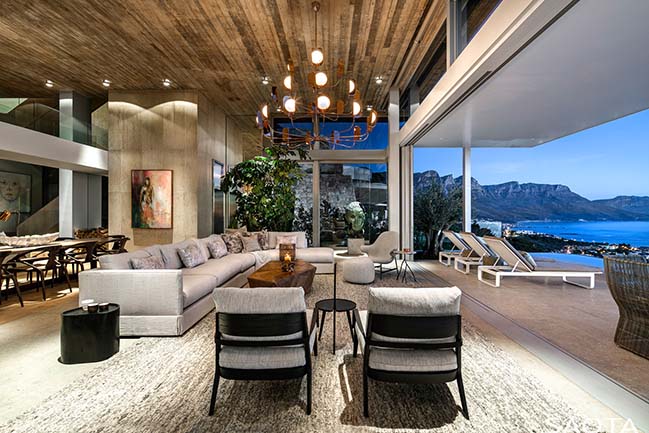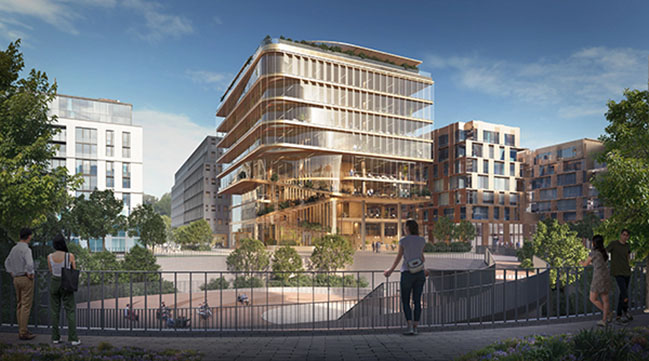05 / 15
2019
This house is located on a hill overlooking the Pacific Ocean. In order to enjoy unobstructed sea views, the architects placed a 21 meter x 8 meter 2-story building volume on the sea side of the site and placed it parallel to the coastline. Especially on the 2nd floor with a nice view the private area such as living, dining and bedroom.
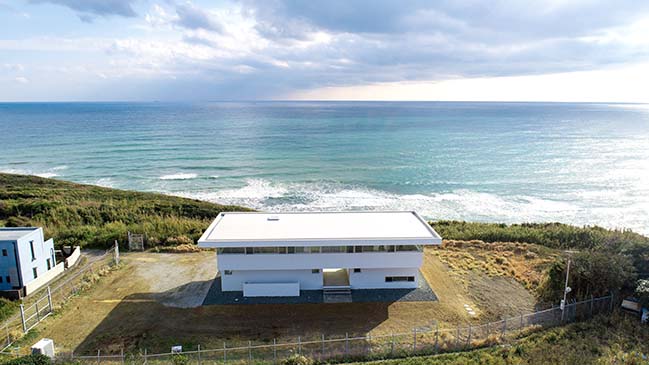
Architect: TAPO Tomioka Architectural Planning Office
Location: Shizouka, Japan
Year: 2019
Built area: 356.49 sq.m.
Structure Design: Akira Ouchi "Sform"
Manufactures: Takumi Kensetsu
Photography: Ichiro Kawaguchi “Pixelcraftsman”, Yasuyuki Nakamura (Drone) “Photo Pilica”
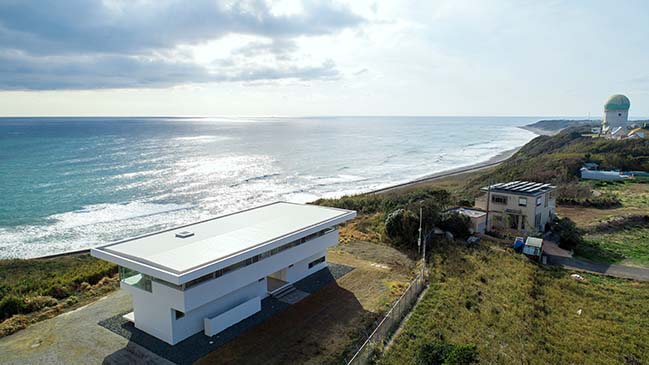
From the architect: On the first floor there is an entrance, study, closet and a separate Japanese-style room for guest accommodation.
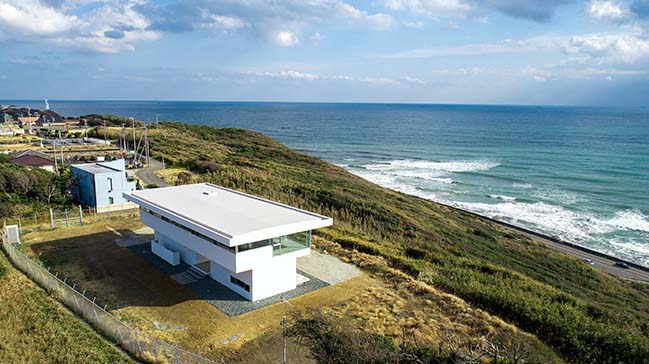
On the second floor, on the sea side, there is a living dining area with a size of about 75m2 that can enjoy the sea view, a kitchen that overlooks the sea and the living, a terrace that can be used from both the living and the bathroom.
There is a bathroom where you can enjoy the sea view to the fullest, and a 21 meter panoramic window is arranged to surround them. On the north side, there are a master bedroom, a children's room, a toilet and a closet with a view of the Southern Alps and Mt. Fuji.
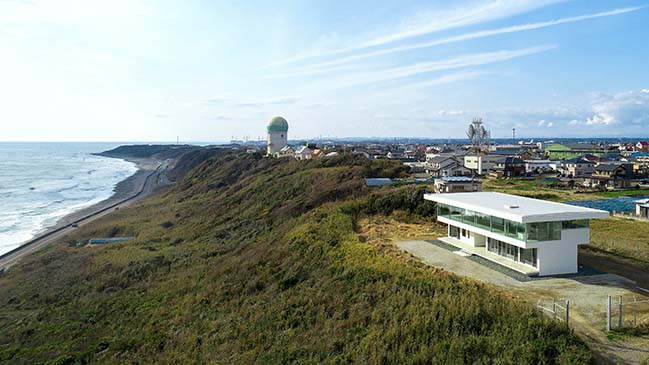
The ground floor has access from the outside entrance to the entrance hall facing the sea from the entrance hall, study, private part with a closet, and a separate Japanese room, bathroom and kitchen for guests staying. . The sea side room can enjoy the view of the sea and can go out on a continuous balcony and feel the sea breeze.
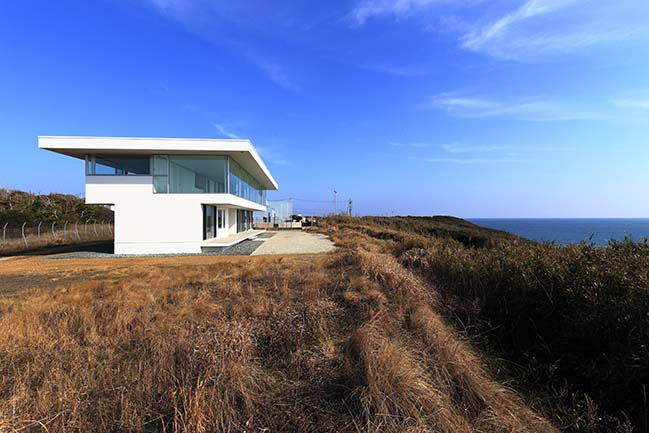
A steel frame with an equal span of 3.6m will bear the seismic force on the central street via pillars. This enabled us to create a 50mm x 75mm flat bar equivalent to the aluminum sash frame on the second floor ocean side panoramic window part.
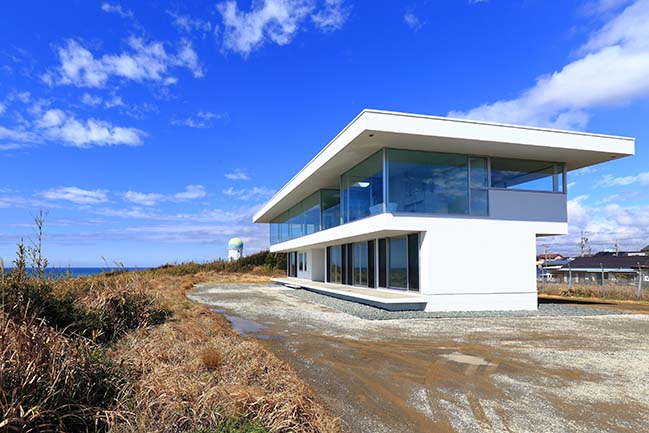
In order to ensure permeability and heat insulation performance, a pair of glass with an air layer of 12 mm is adopted at the opening. The roof uses 100 mm of insulation, and the outer wall uses 40 mm of insulation, ensuring insulation performance equivalent to energy saving grade 4. In consideration of the regional characteristics with a high clear-sky rate, we have set a weir with a 1.8 m diameter to adjust solar radiation especially in summer.
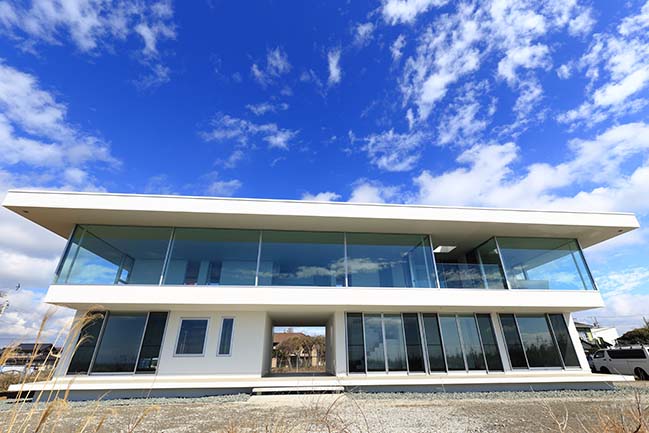
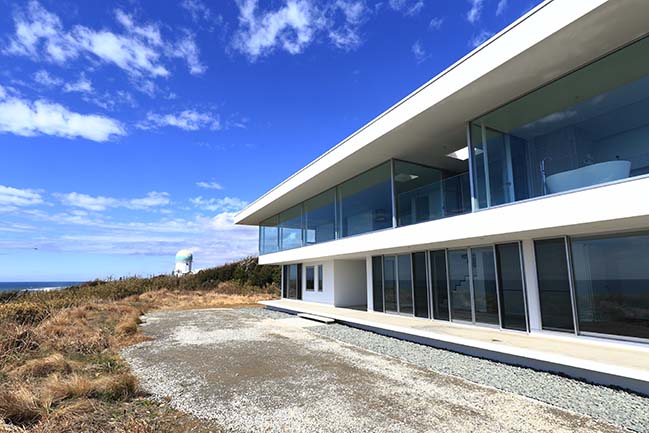
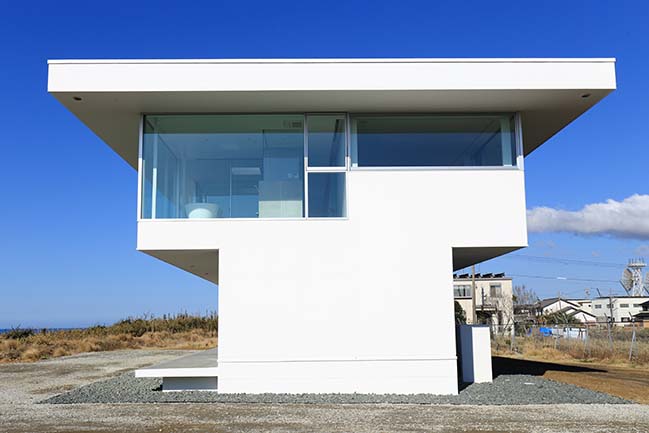
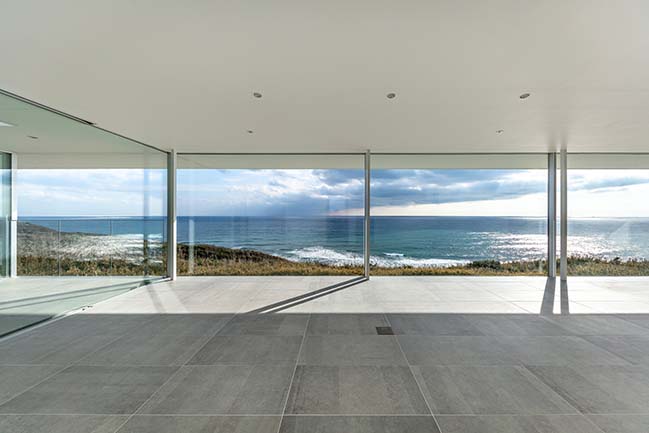
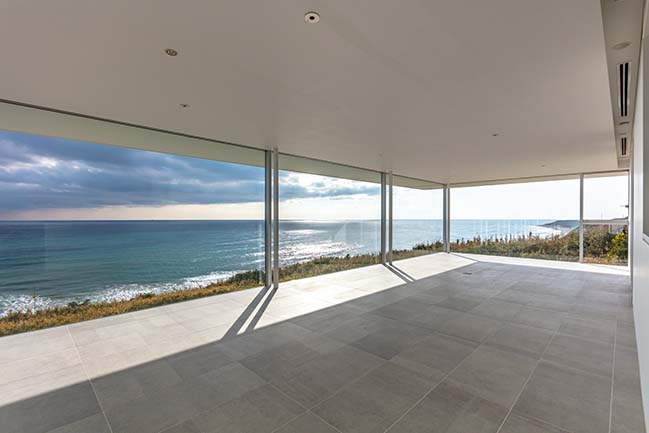
YOU MAY ALSO LIKE: House in Toyonaka by Fujiwaramuro Architects
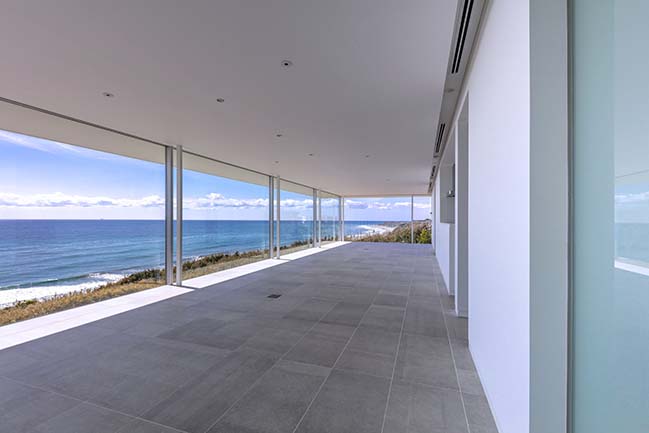
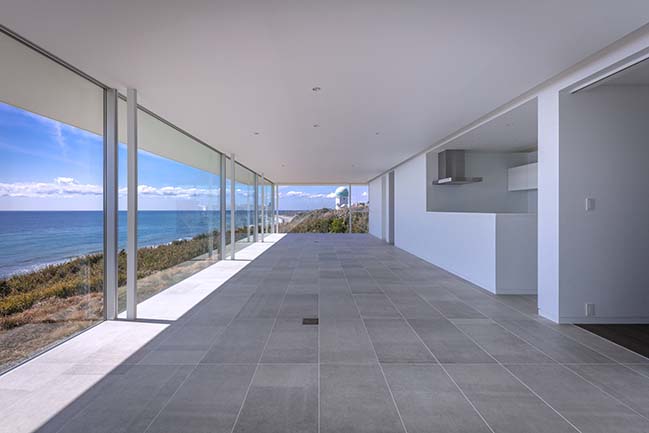
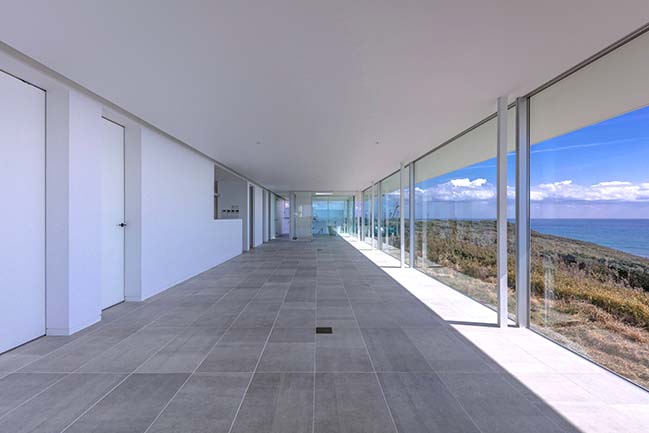
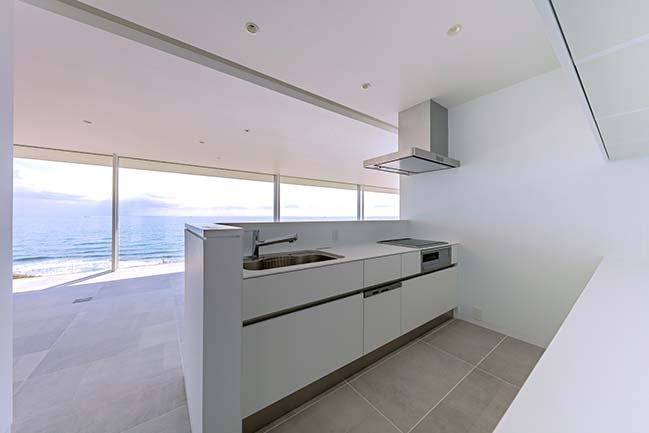
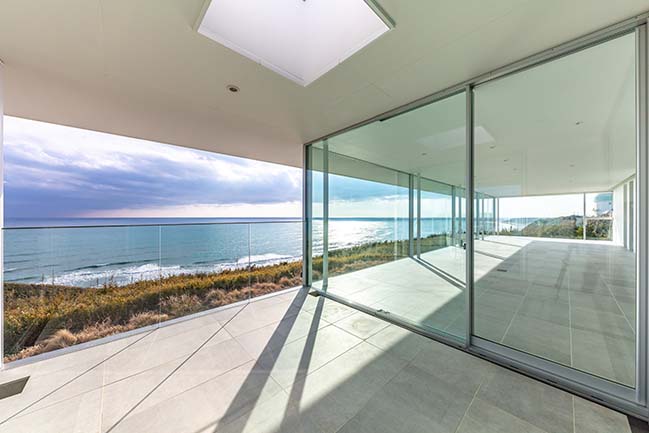
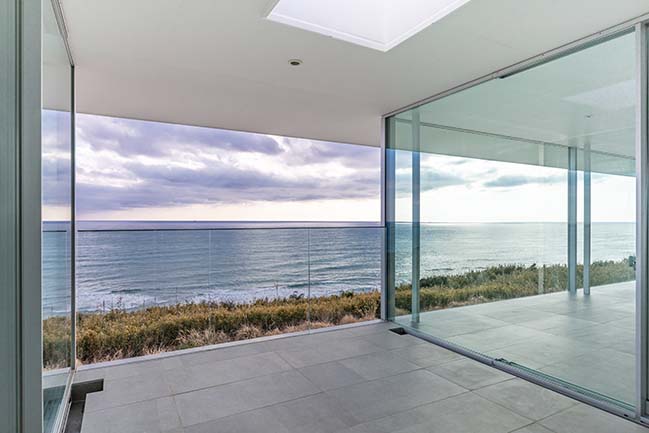
YOU MAY ALSO LIKE: Horizontal house by Ayutt and Associates design
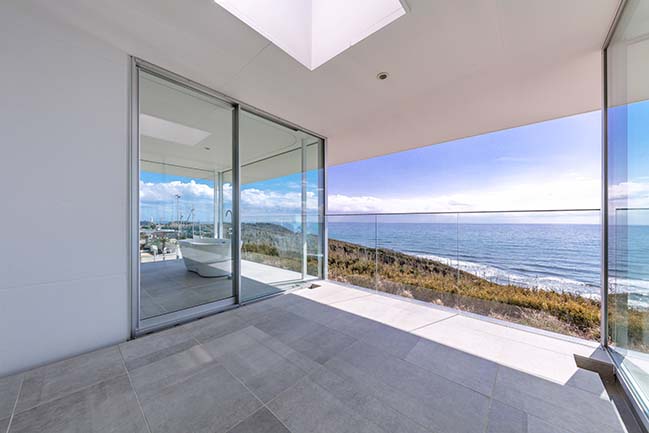
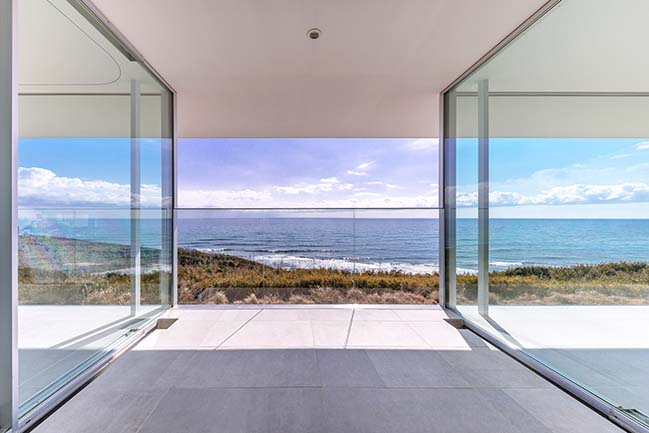
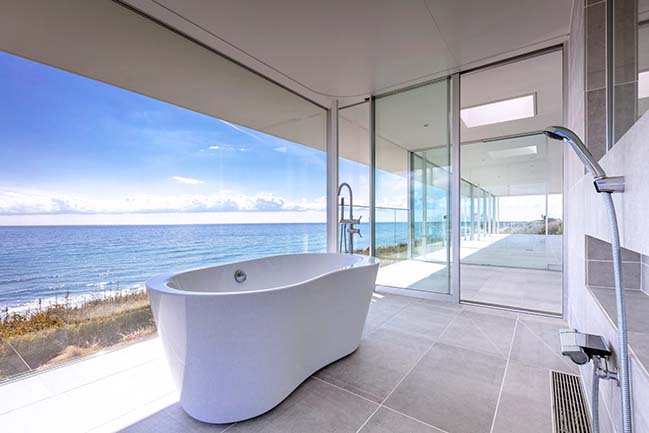
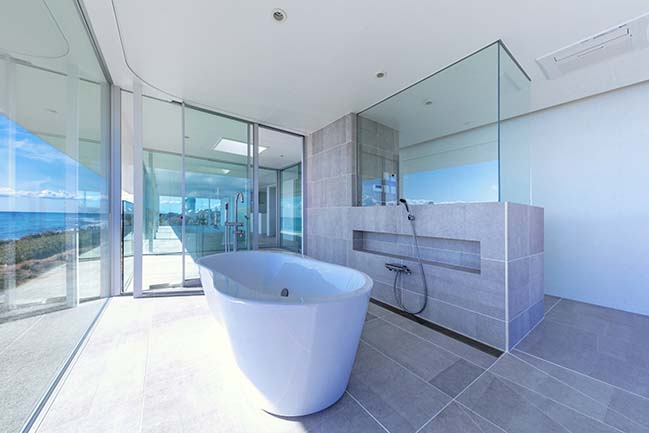
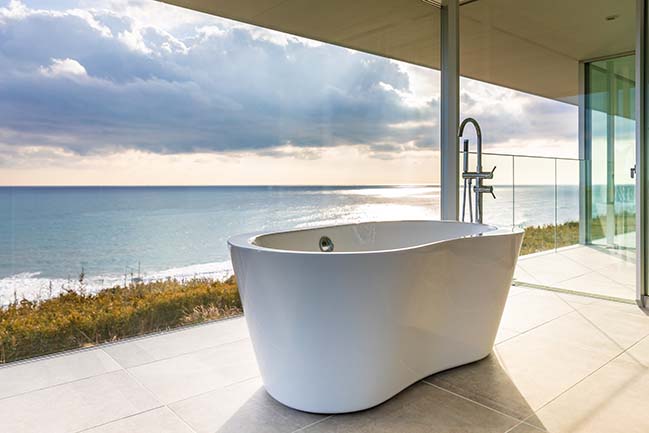
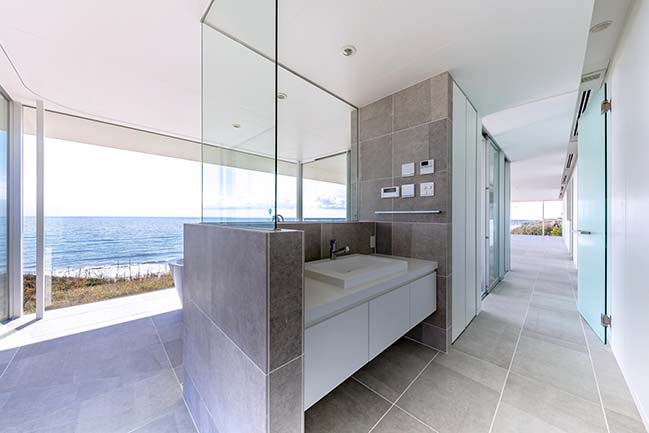
YOU MAY ALSO LIKE: Chronos Dwell by Masahiko Fujimori Architect Office
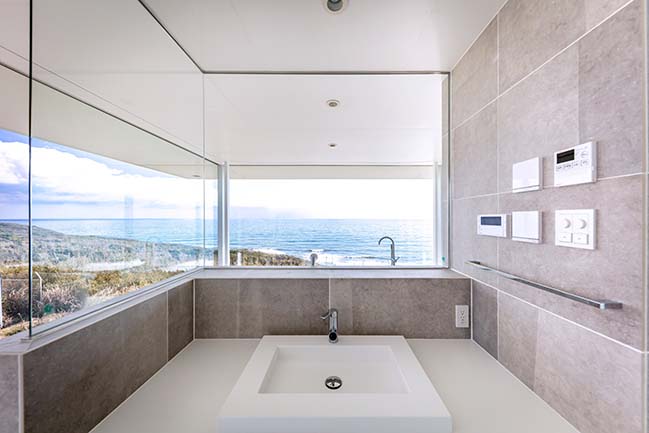
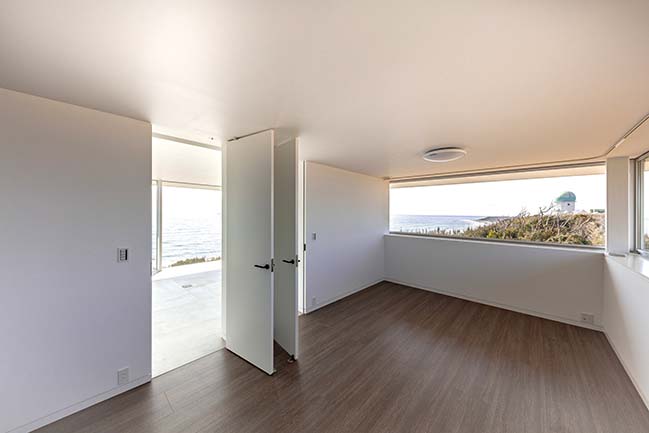
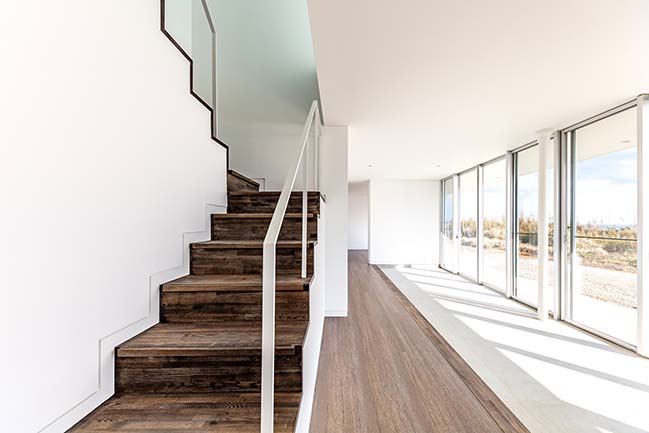
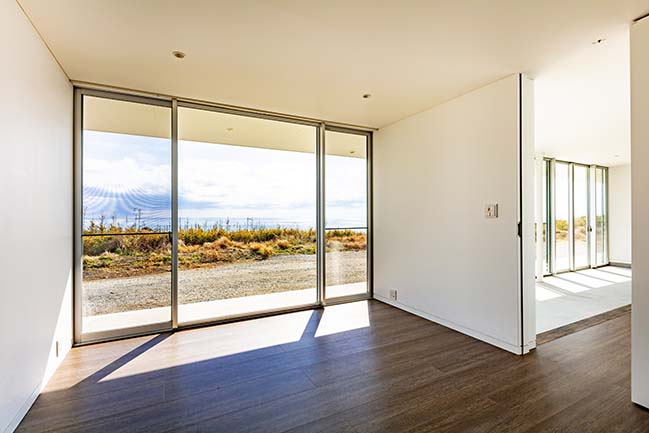
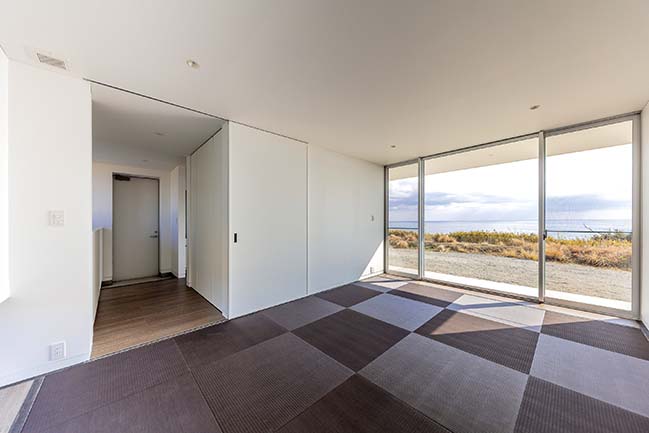
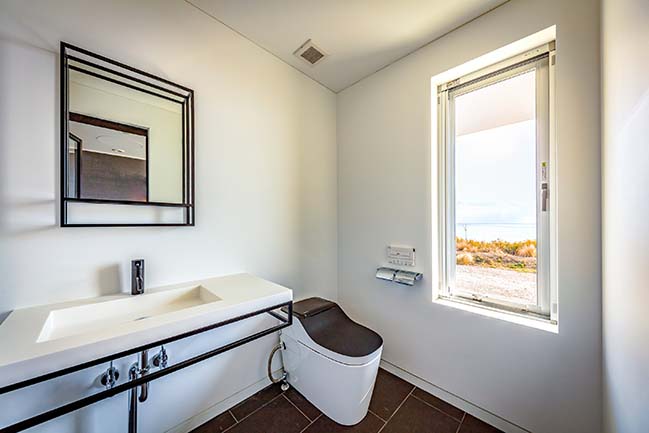
YOU MAY ALSO LIKE: Long Horizontals by Thellend Fortin Architectes
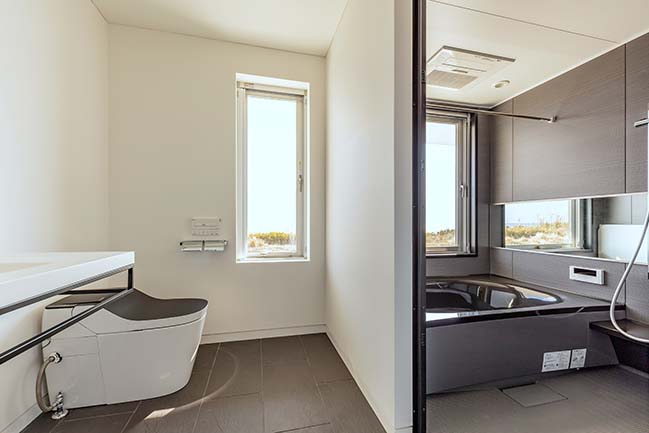
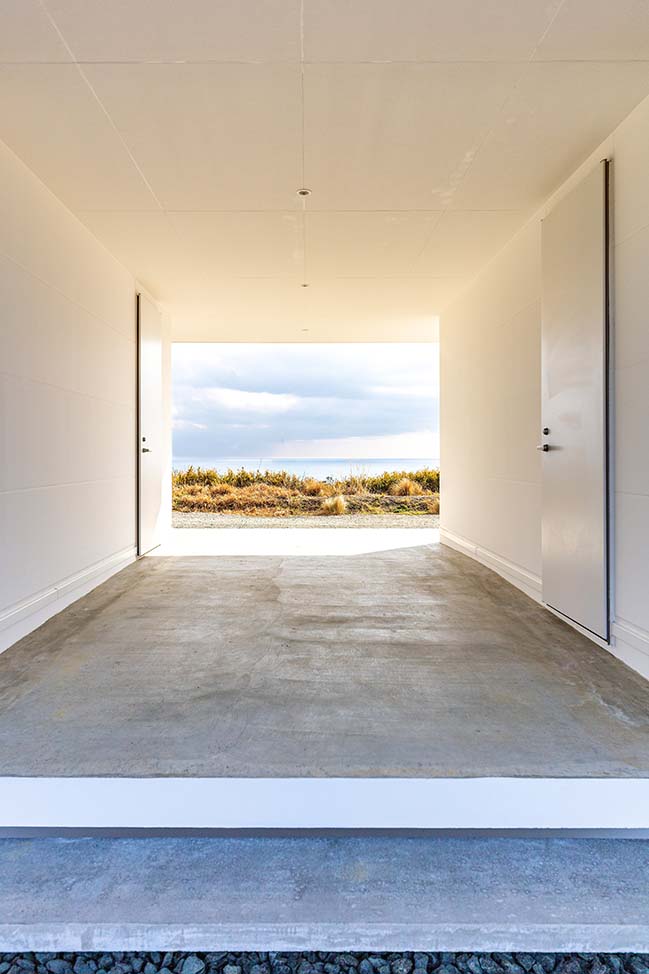

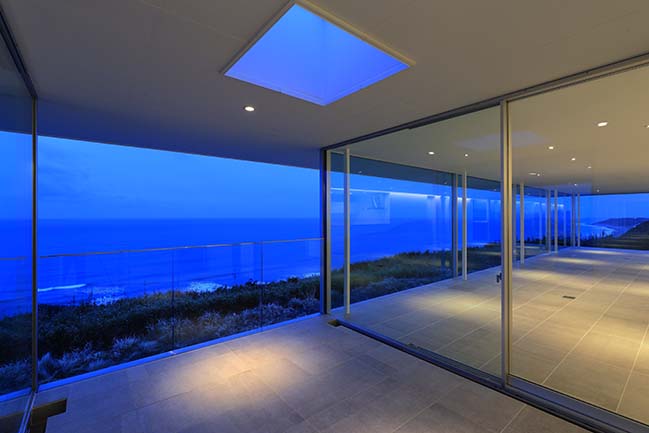
YOU MAY ALSO LIKE: House in Nobeoka by Schemata Architects
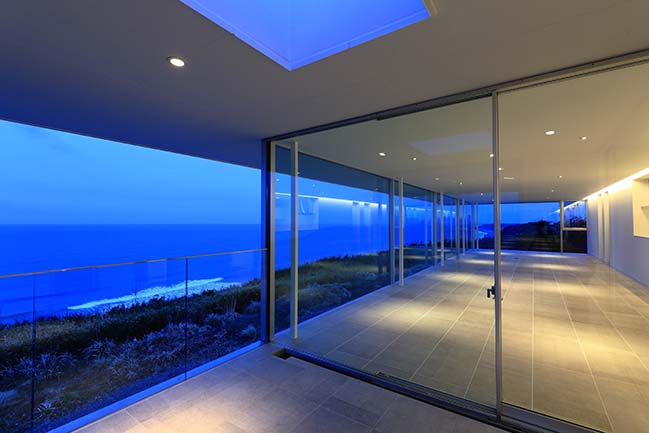
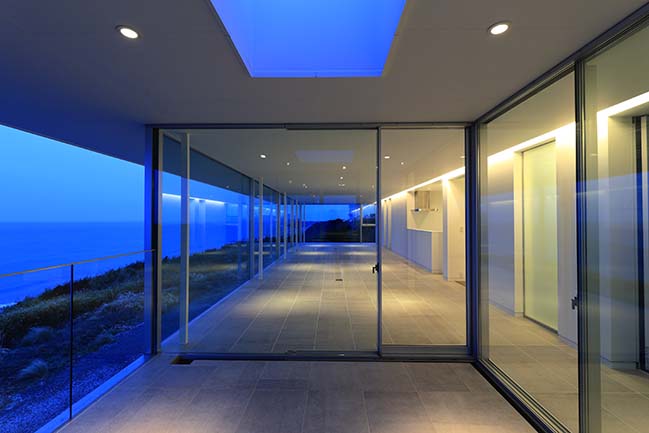
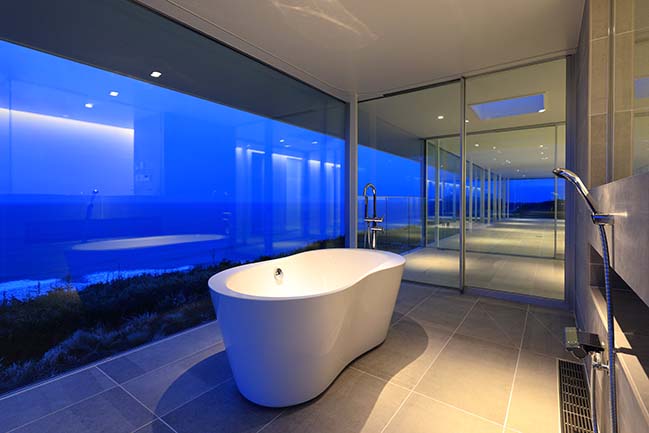
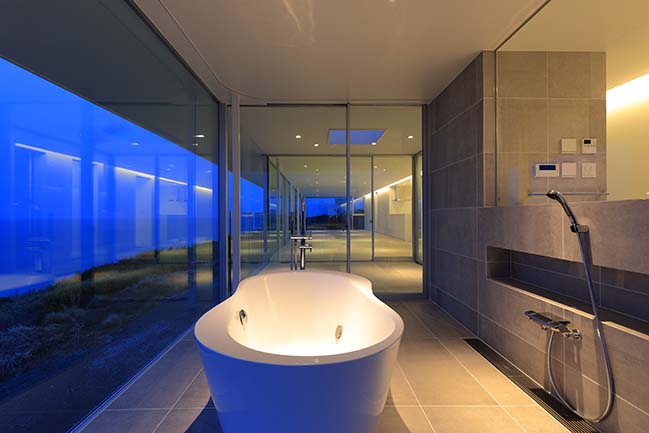
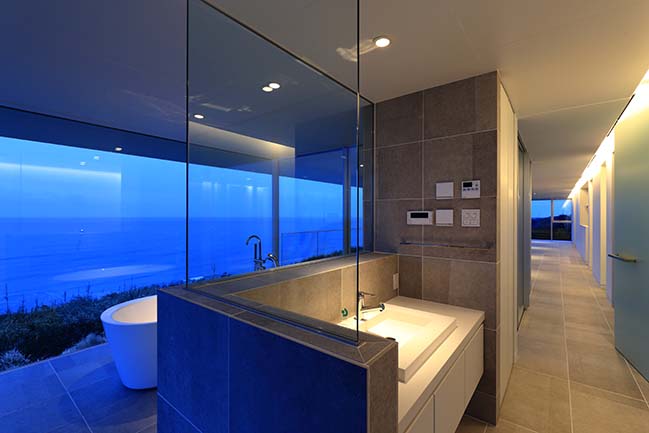
YOU MAY ALSO LIKE: House in Nishimatsugaoka by Arbol
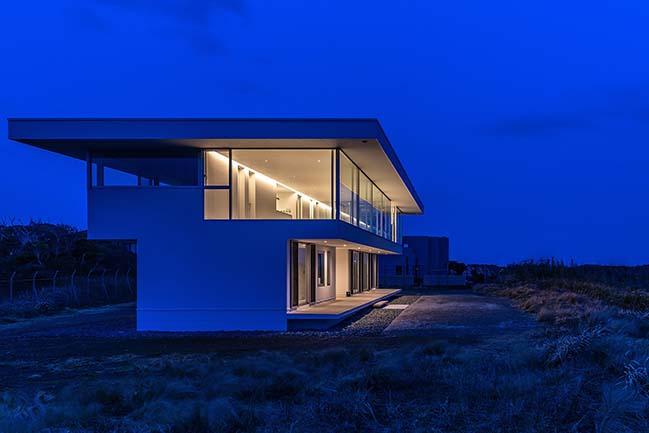
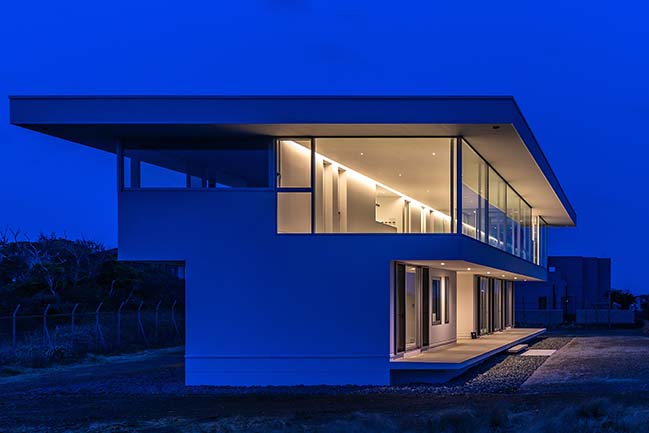
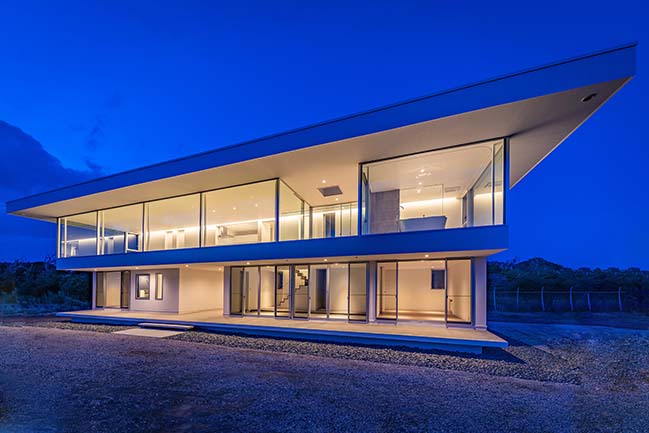
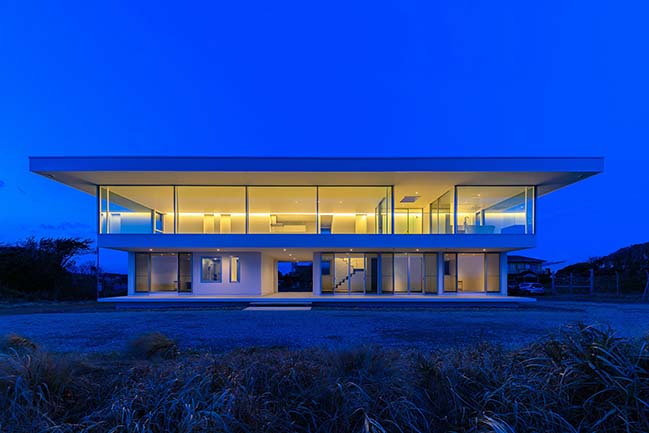
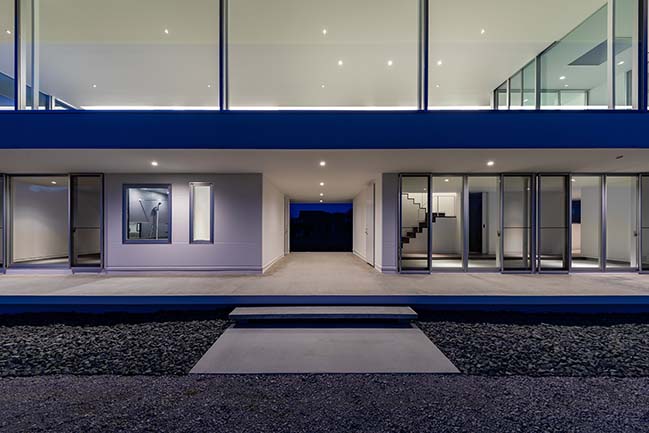
Horizon House by TAPO Tomioka Architectural Planning Office
05 / 15 / 2019 This house is located on a hill overlooking the Pacific Ocean. In order to enjoy unobstructed sea views, the architects placed a 21 meter x 8 meter 2-story building
You might also like:
