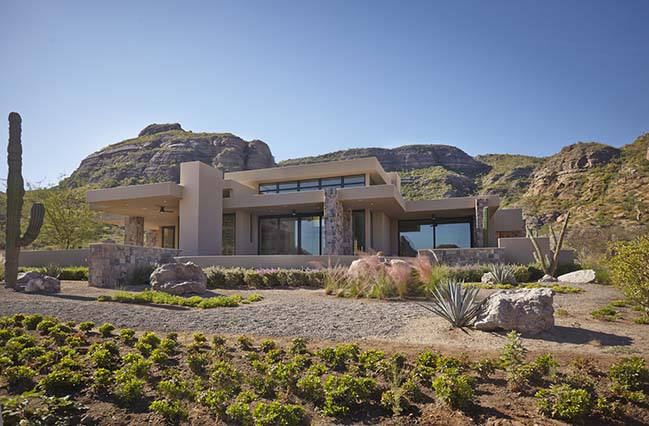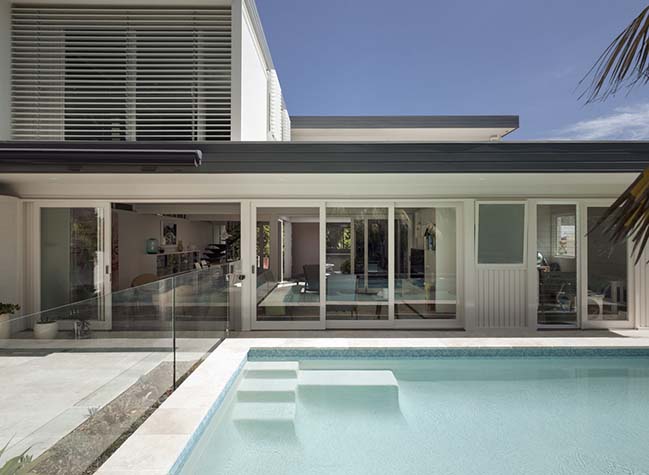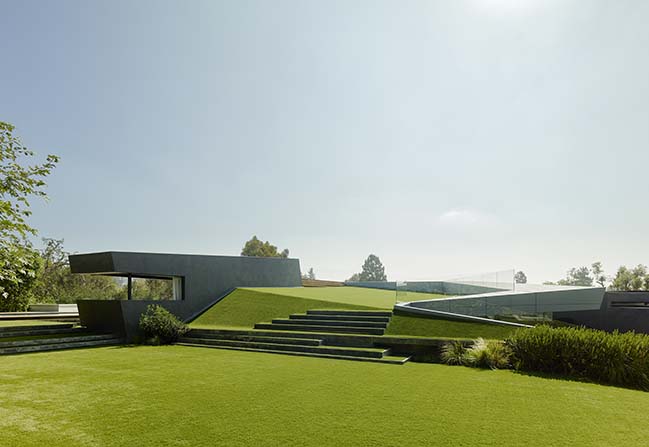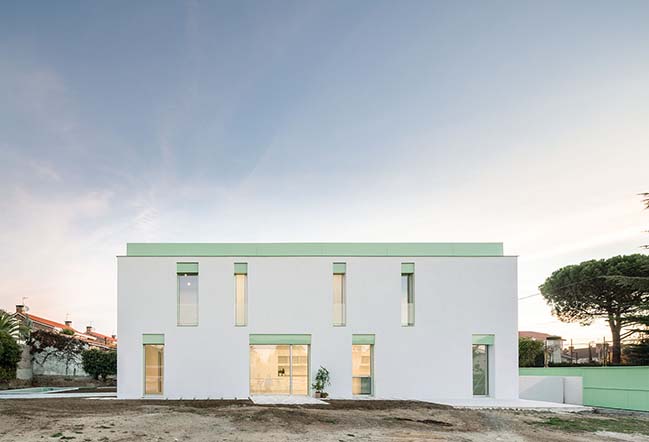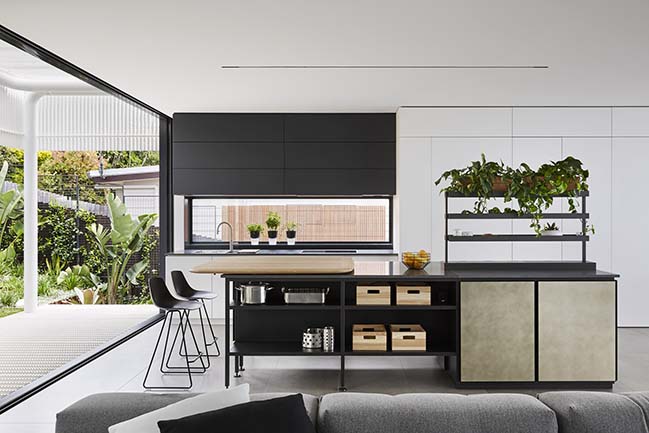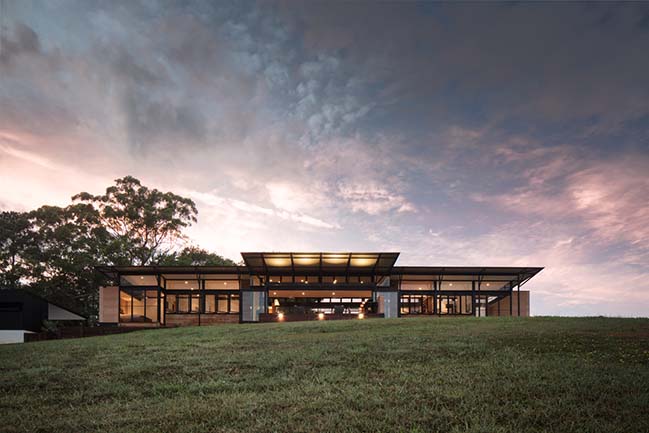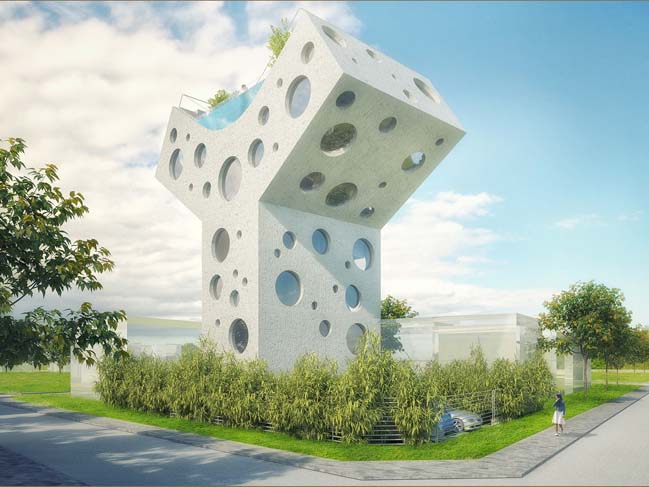03 / 06
2018
The Sydney based studio THOSE Architects completed a new dwelling where a generous visual and physical connection to the greater suburban block is the imperative.

Architect: THOSE Architects
Location: Sydney, Australia
Year: 2018
Project size: 250sqm
Project team: Simon Addinall, Ben Mitchell, Emiliano Miranda, Luke Hallaways
Styling: Alicia Sciberras
Builder: Bondi Builders
Structural engineer: Cantilever Engineers
Hydraulic engineer: ITM Design
Landscape: Terry Boyle / Tig Crowley Designs
Photography: Luc Remond
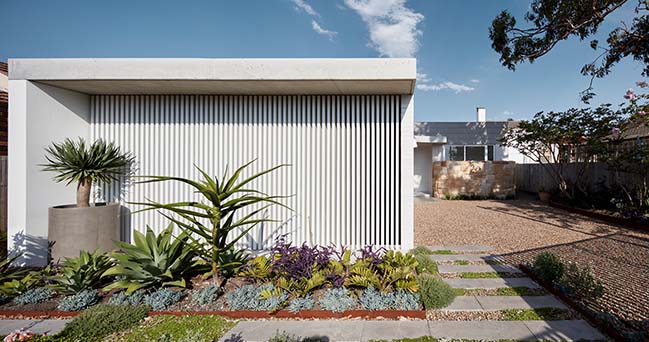
From the architect: Traditionally, regardless of orientation the Australian suburban block is longer than it is wide. Typically, dwellings are built to the side boundary setback in order to maximise the floor plate along its length. The result is often a feeble connection to the rear yard rendering it the bastion of the weekend bbq and resulting in poor solar access, inefficient circulation and suffering from a lack of natural ventilation. Further, in the absence of a panoramic view, as is the case with this house, the result can leave one feeling walled in, constrained and disconnected.
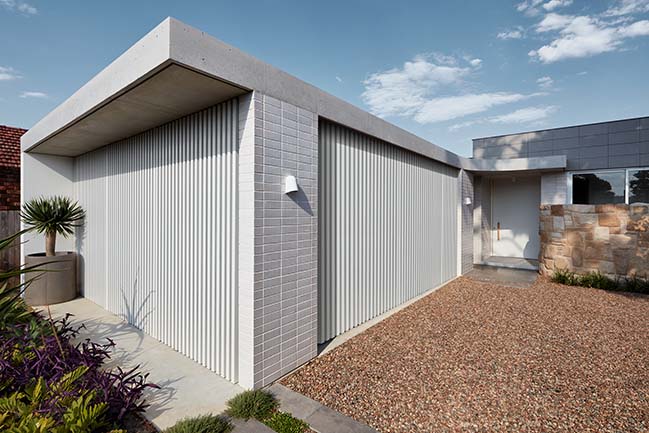
The architectural parti for this new dwelling in Freshwater, Sydney by THOSE Architects is primarily to consider the relationships between the fundamental components of a dwelling to each other and to the broader context of the site.
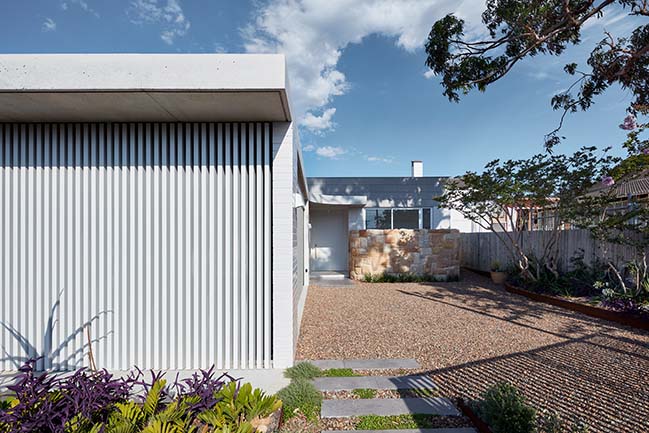
THOSE director Ben Mitchell says of the project “We think of a house as a series of locations rather than a series of rooms. On any site, no matter how unremarkable, small or constrained there are opportunities for place making. For example, identifying the best location for a sunny living room or an opportunity for a private bedroom with an intimate courtyard view. As architects we are always striving to make a meaningful connection to place and this is just as relevant when considering a domestic dwelling as it is to a large scale public building.”
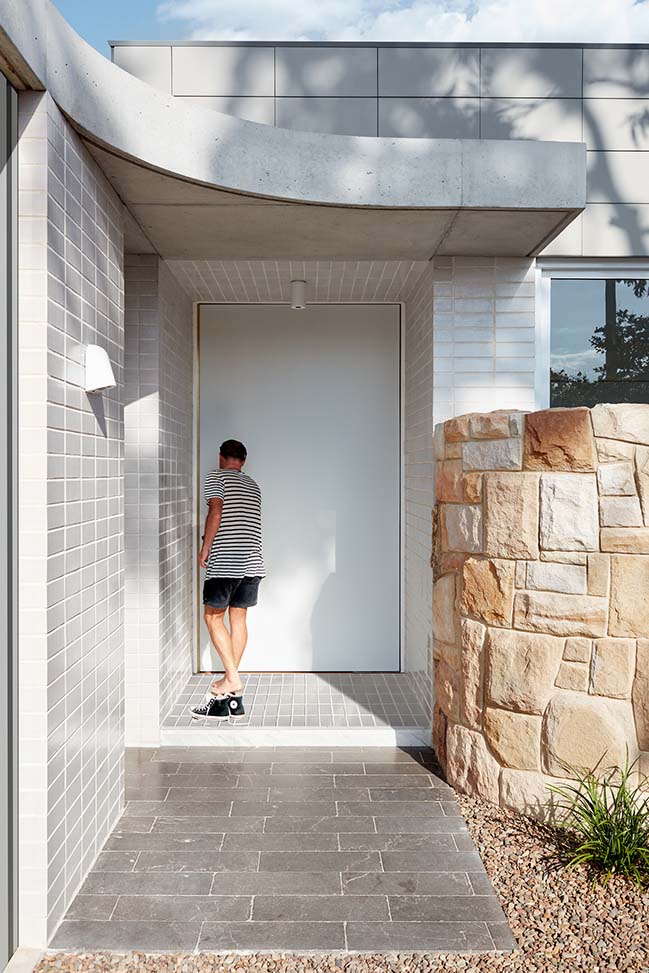
“Given the street frontage faces west , the best strategy here was to close the house off from the street, the harsh winter winds and strong summer sun and arrange the plan around a central north facing courtyard. Primary living spaces spill onto this courtyard affording it excellent access to daylight and natural ventilation. We then work with views into, out of and around the site, heightening them by restricting access to them visually, enhancing the experience as you move through the home. Every room offers a unique glimpse of the garden, or has access to it, creating a rhythm and sense of connection.’ says Those Director Simon Addinall of the project.
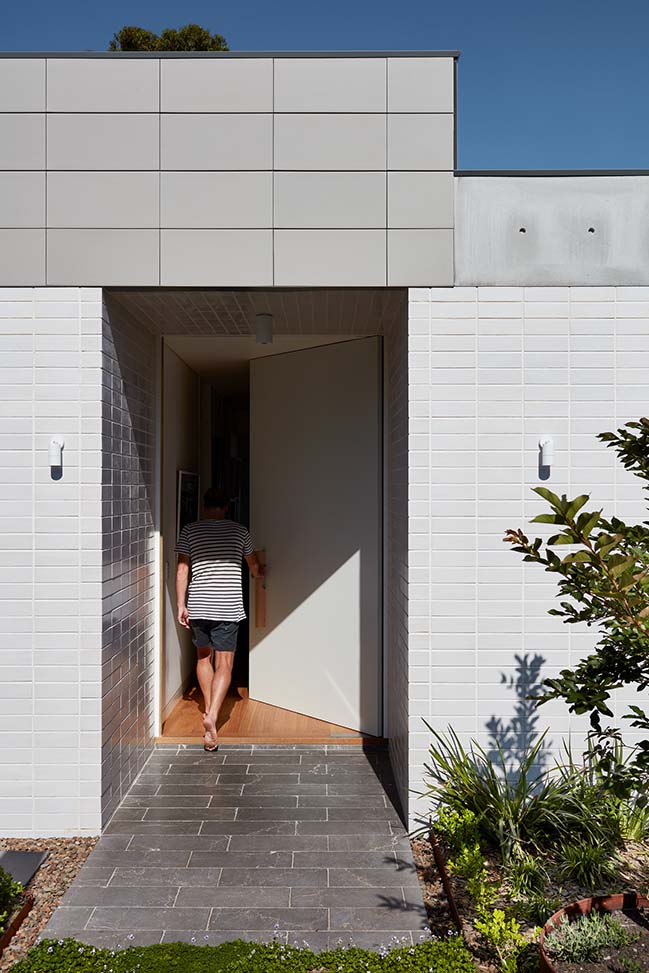
The dwelling is extremely efficient in its use of space, circulation and energy consumption. At slightly over 200 sq metres, the house demonstrates that luxury lies not in lavish size but in the relationships between spaces both internally and externally. “The house demonstrates you can live well irrespective of the size of the house. It’s about being efficient and considered with the space, rather than seeking size for its own sake. We consider the entire site to form part of the footprint of this house, it is in affect a 600sqm collective series of indoor and outdoor spaces’, says Simon.
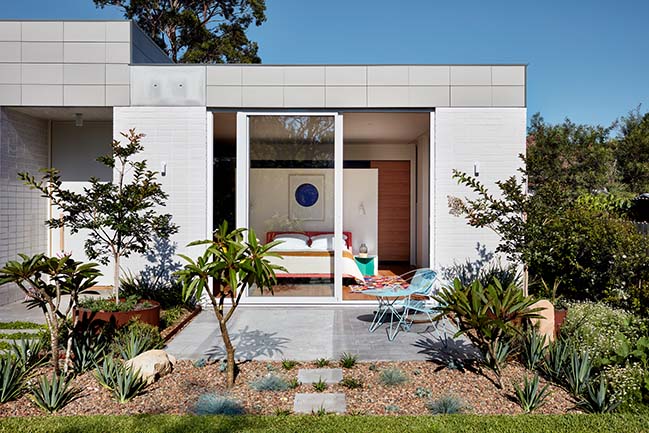
In plan the dwelling comprises three parts: a central living and dining space bookended by private quarters, one end for the residents, the other for guests. These are afforded visual and physical access to private courtyards and gardens in varying configurations to create borderless relationships and facilitate strong linkages between inside and out. The guest quarters can also be shut down from the remainder of the dwelling in order to conserve energy when only the residents are in occupation.
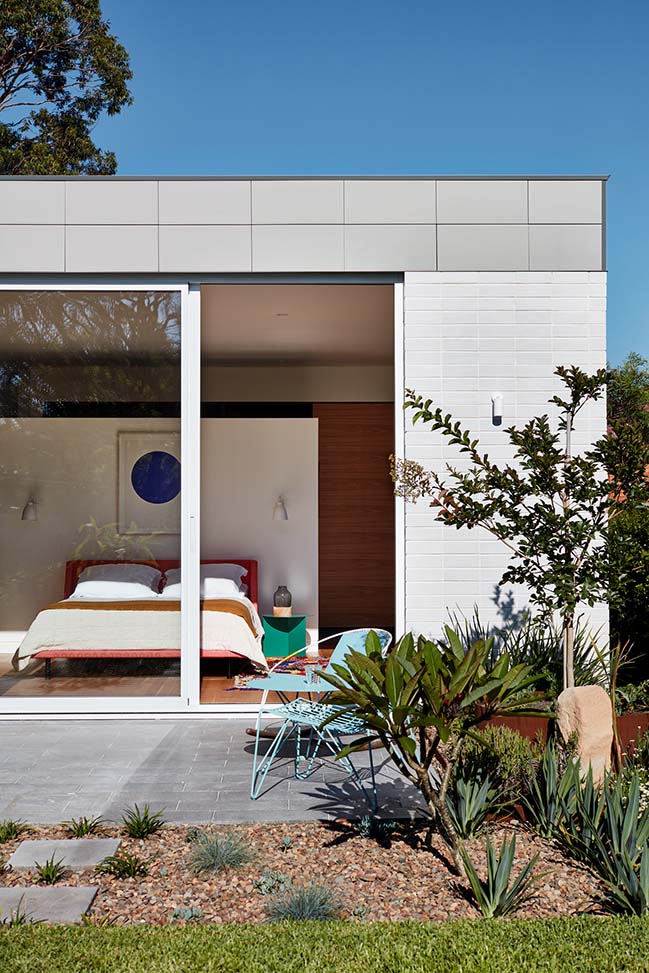
Formally the building is a direct extrapolation of the plan and is subsequently orthogonal in its geometry. A height hierarchy is established between the volumes internally identifying the living areas from the private quarters. A high ceiling with a sweeping curve abolishes any hard junction with the wall in the main living space drenching it in daylight and signifying it as the primary volume within the dwelling. A deep concrete shelf adjacent frames the courtyard, provides weather protection for the oversize sliders and blocks summer sun whilst allowing it to penetrate deep into the living space in winter. Elsewhere, deep window and door openings are carved out of the solid form framing views throughout the house and capturing vistas of the garden beyond.
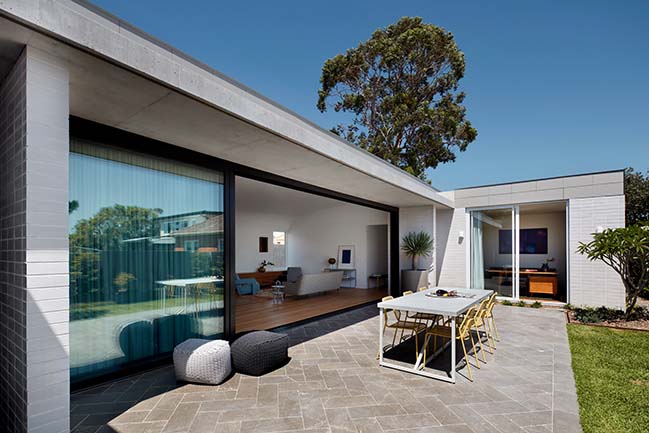
Whilst the form follows an orthogonal plan, a subtle curved concrete awning signifies the entry to the dwelling and introduces a softness to the entrance. Beyond, spaces are connected by a central ‘circulation spine’ running directly east/west through the house with the front and rear entry doors directly opposing one another. Two sliding doors located at either end of the main living space allow this spine to be dissected. This reorients the east/west circulation north/south and facilitates a thoroughfare between the main living space and the primary north facing courtyard.
Garaging is deliberately provided separate to the house, providing a buffer from the westerly sun, cold winter winds and a busy road.
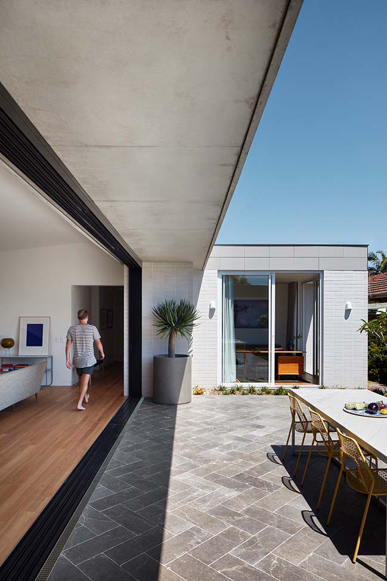
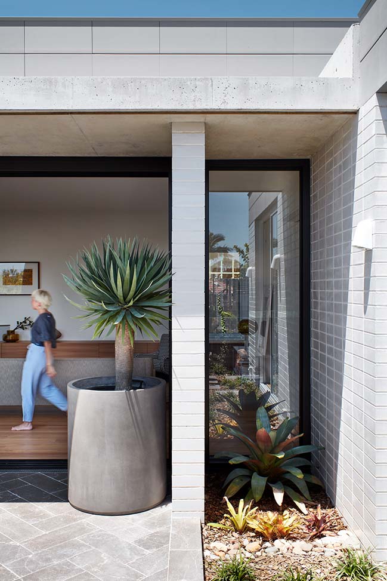
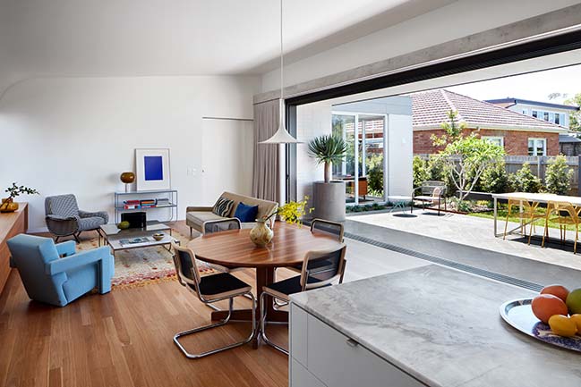
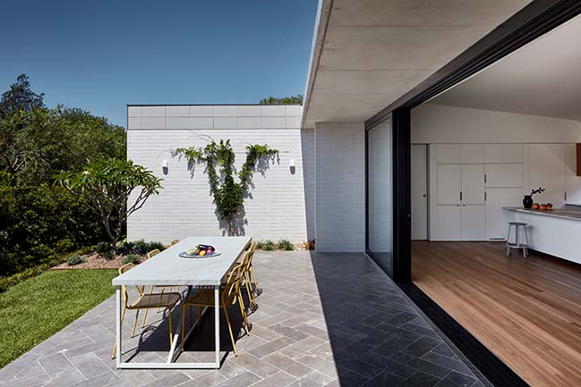
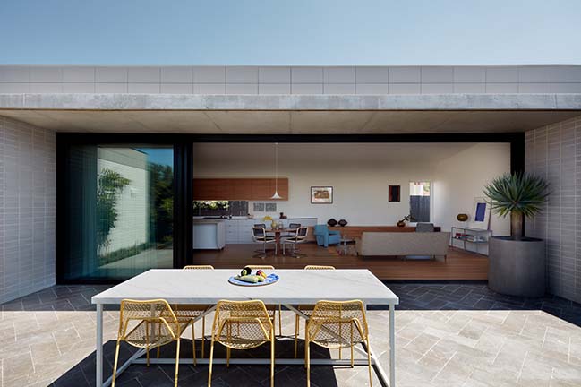
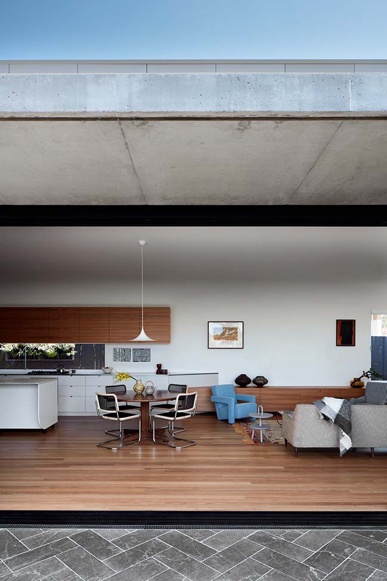
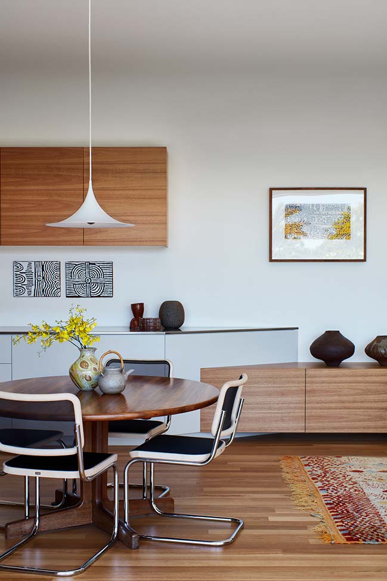
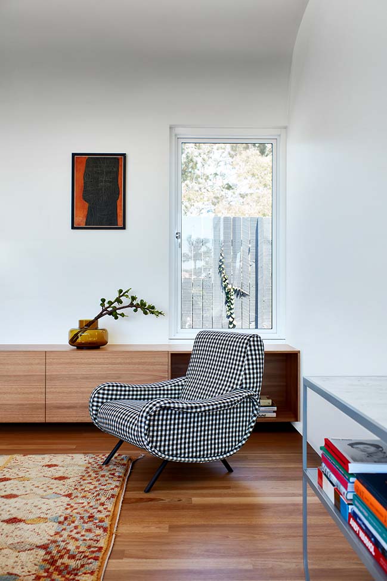
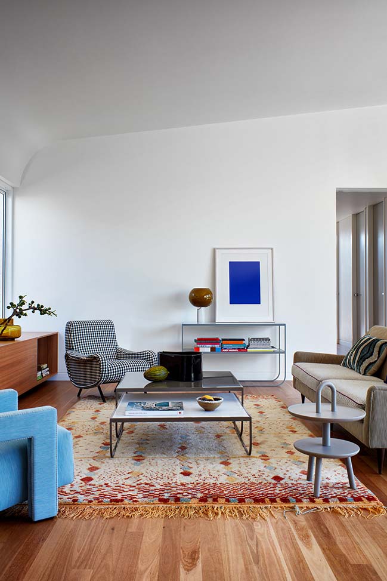
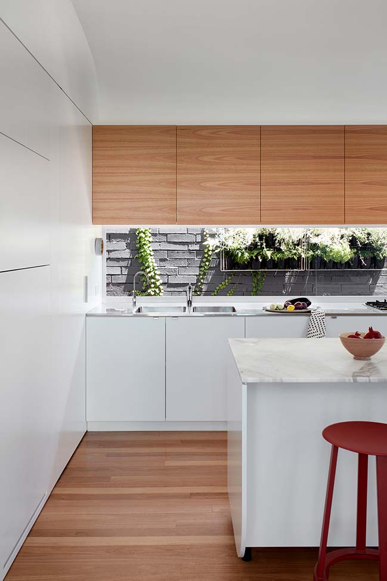
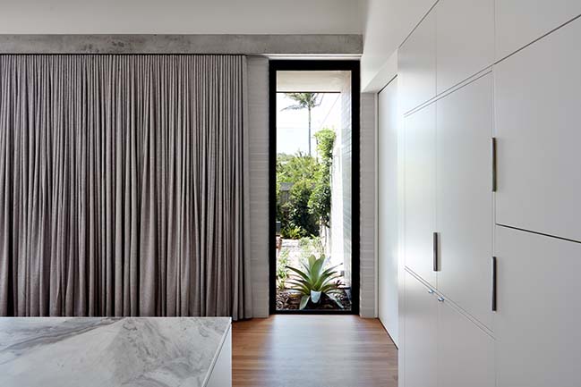
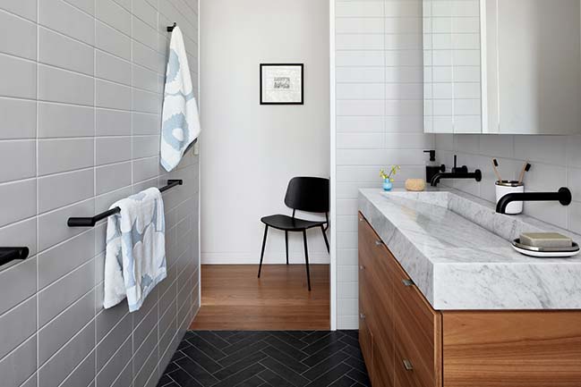
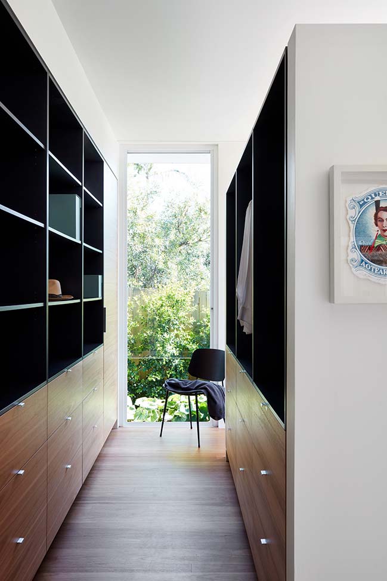
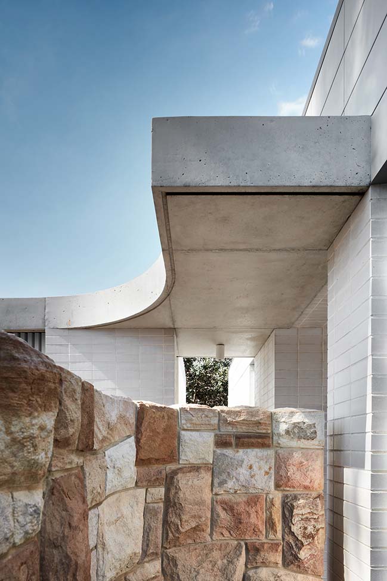
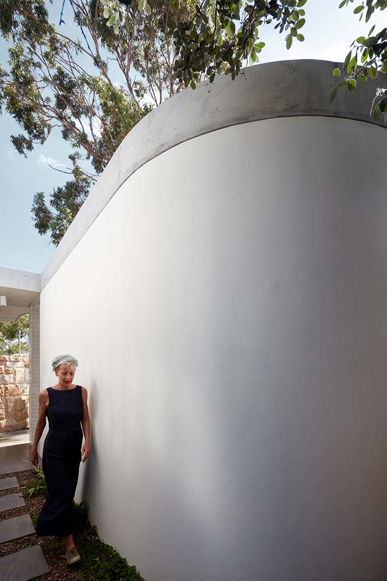
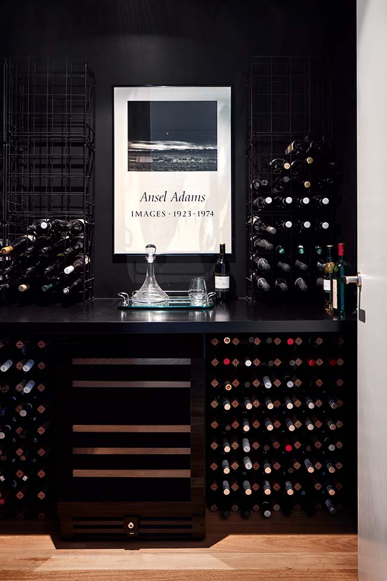
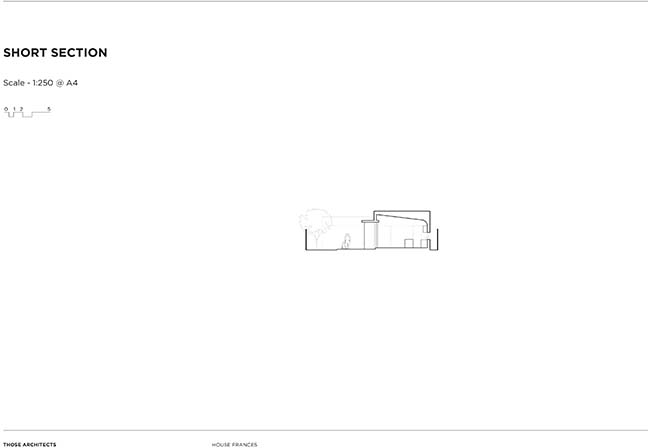
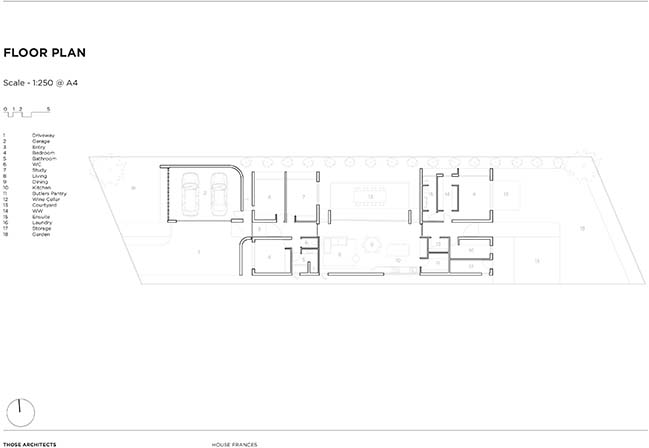
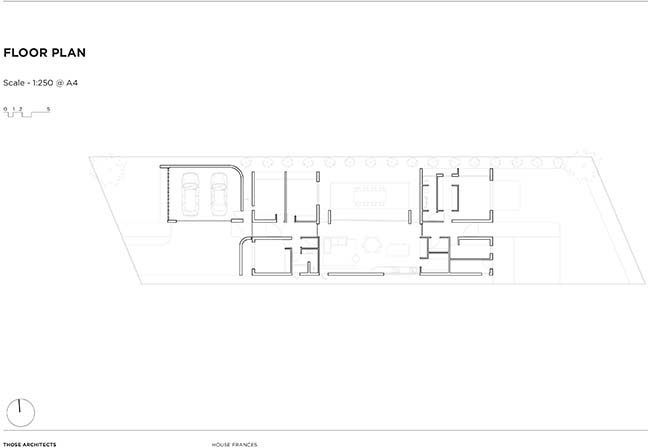
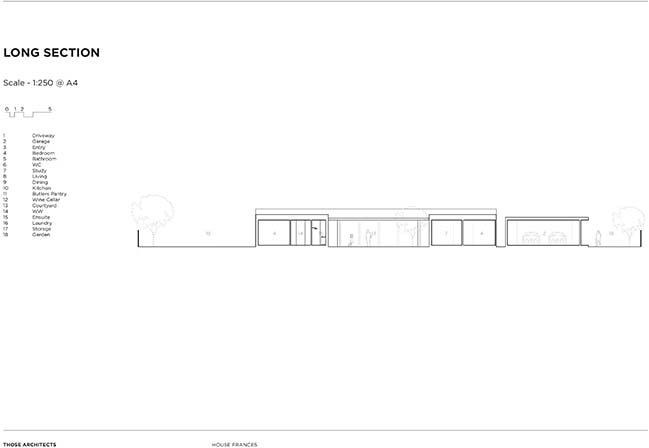
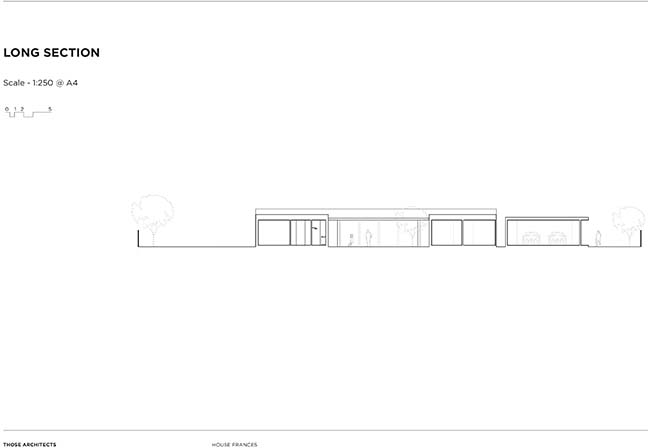
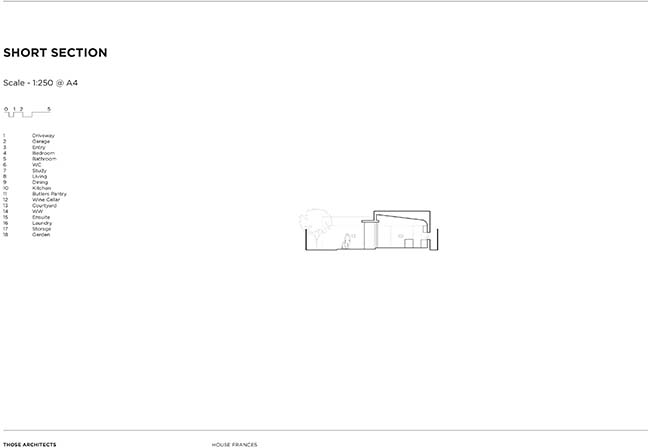
> House Pranayama in Sydney by Architect Prineas
> Raise the Roof by Luigi Rosselli Architects
House Frances by THOSE Architects
03 / 06 / 2018 The Sydney based studio THOSE Architects completed a new dwelling where a generous visual and physical connection to the greater suburban block is the imperative
You might also like:
Recommended post: Y House concept by MVRDV
