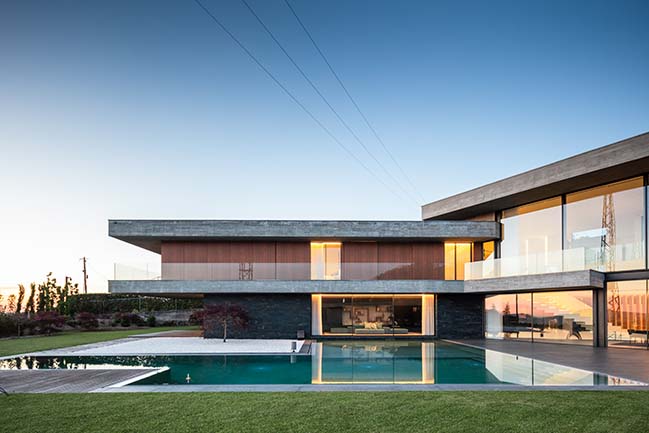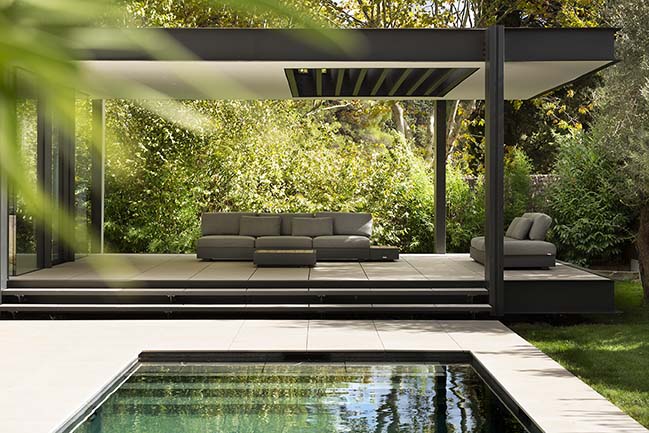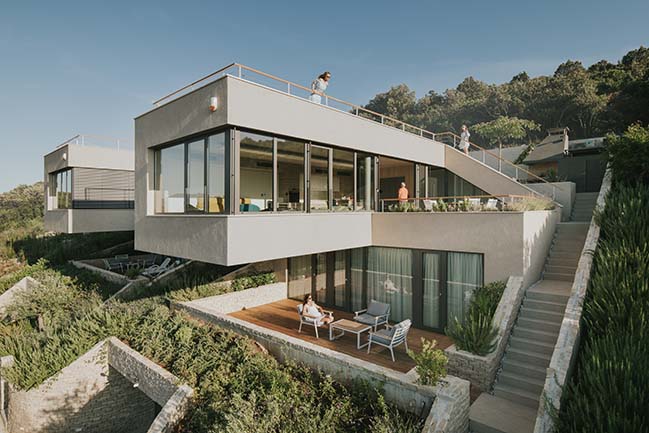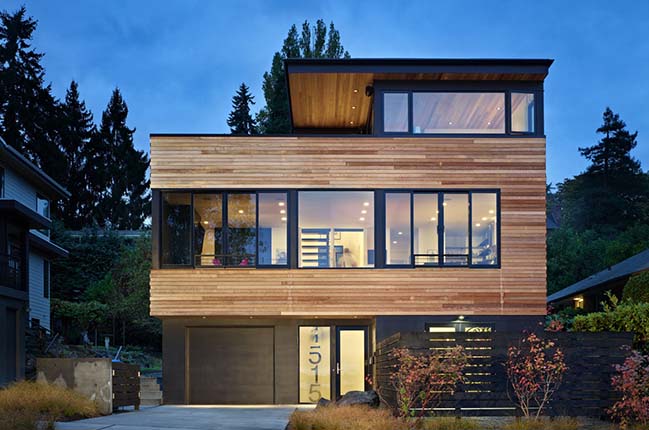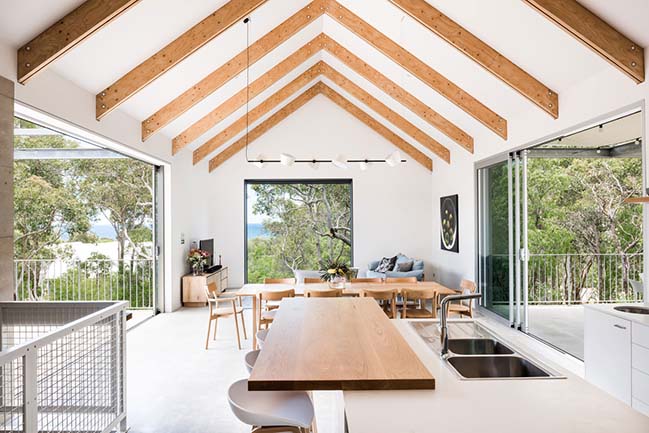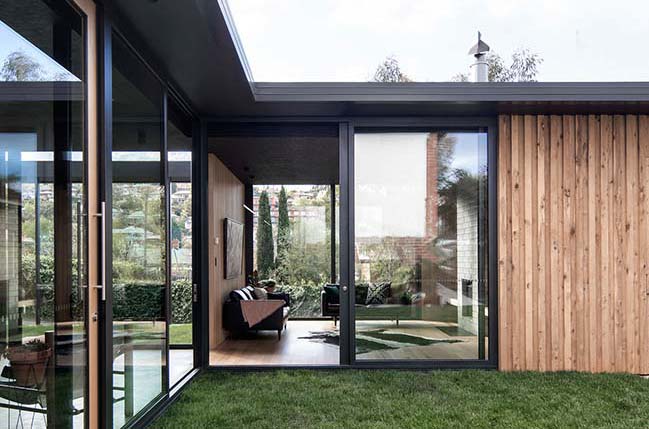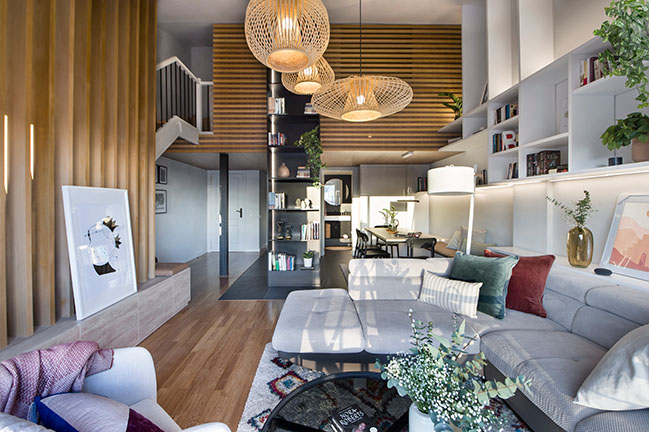11 / 01
2018
This project has started from the wish of the clients, who live nearby, to build their second home on the site they used as a parking space.
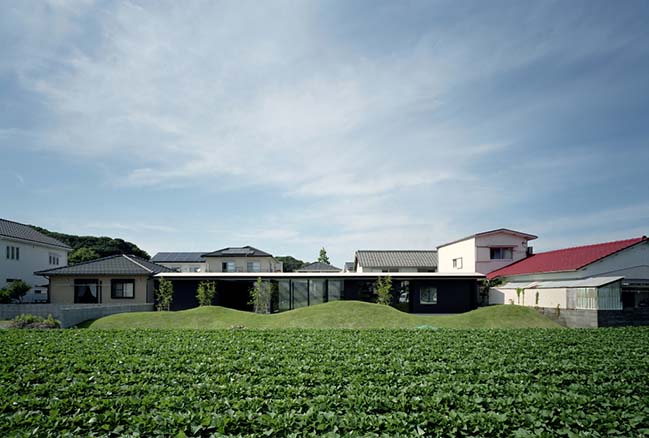
Architect: Fujiwaramuro Architects
Location: Naruto City, Tokushima Pref. Japan
Year: 2018
Site area: 458.6 m2
Building area: 126.67 m2
Total floor area: 128.81 m2
Lead Architects: Shintaro Fujiwara, Yoshio Muro
Photography: Katsuya. Taira
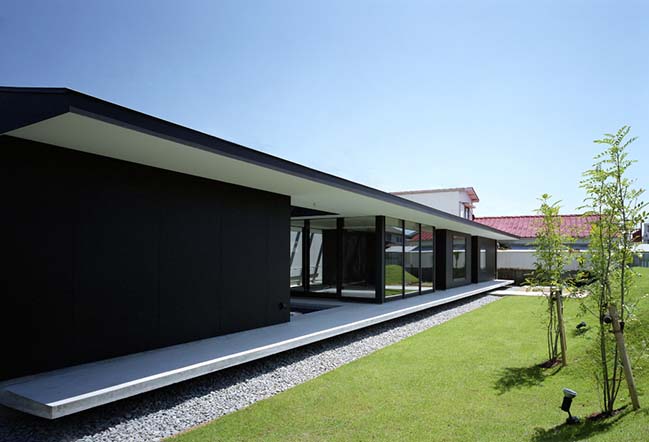
From the architect: The site is situated among low-rise residential buildings and fields in Naruto, Tokushima Prefecture, and faces a road to the north and a field to the south. This project has started from the wish of the clients, who live nearby, to build their second home on the site they used as a parking space.
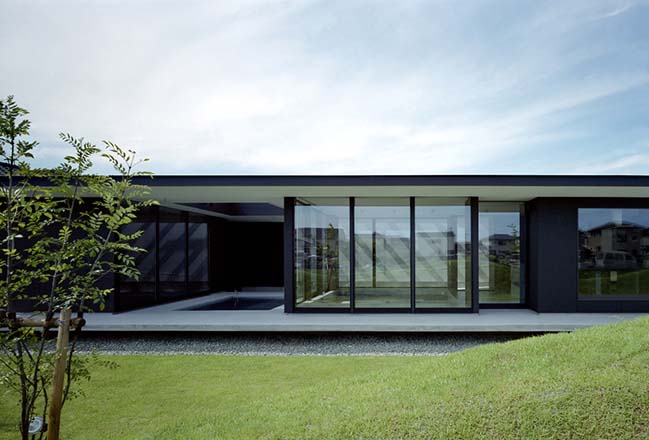
There were few main requirements from the clients for this project. The first was to create a gathering space where they can enjoy making iced biscuits with their fellow enthusiasts, or BBQ with their friends and family. Secondly, a space for their daughter to practice a private beauty salon in the future. Thirdly, a garden where they can play catch and do batting practice with their children. Others were to keep their privacy from the houses on the north side, to be able to see the car from the living room, and have one area barrierfree to allow wheelchair accessibility.
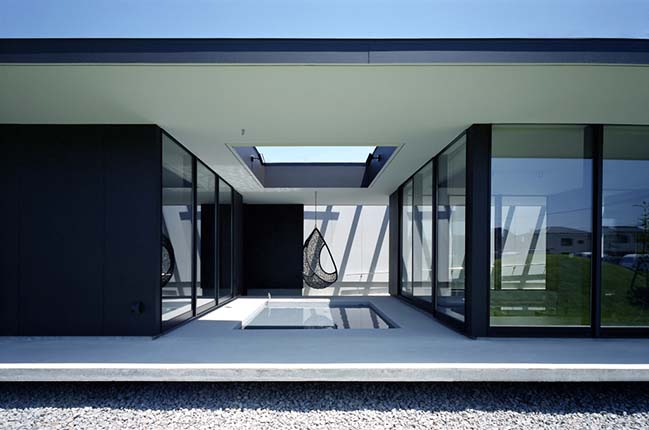
As this is their second home, minimum numbers of rooms were needed. Therefore, we started planning the project as a bungalow. The site gets plenty of sunshine as there are only low-rise buildings around and opens to a field, to the south. The theme is ‘Shutting the Outside Open’. The plan is to prevent gapes from the north and keep the panoramic view of the south; and shut out the direct sunlight but keep the shades made by the sun. The aim is to create a space to feel the nature, away from the everyday life, at ease.
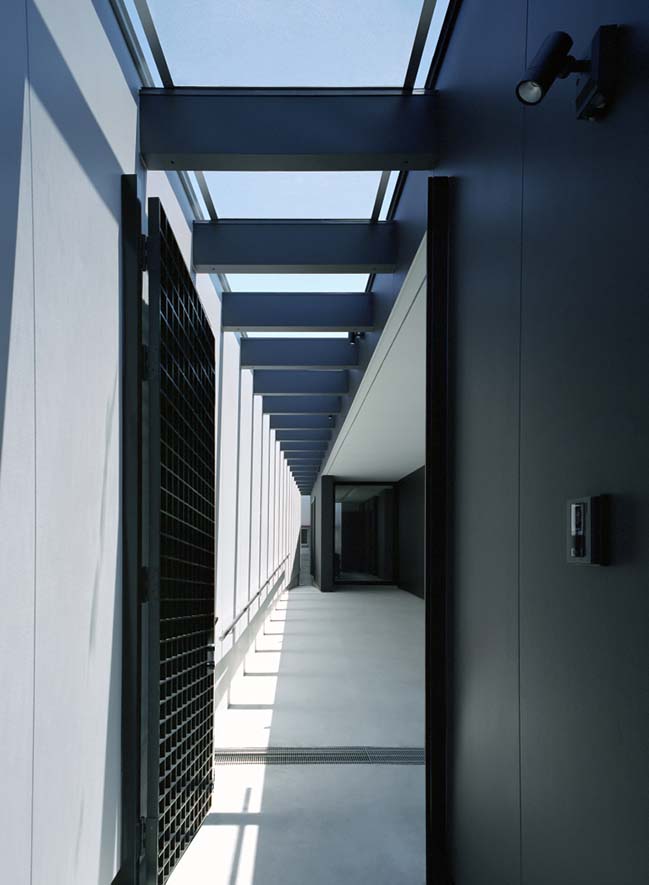
The building is broadly made up of three elements: A large screen wall stands on the north side of the building, two horizontal planks of concrete decking and roof, and boxes of rooms that have been sandwiched between the planks. The concrete decking and the roof create an open corridor which uses large eaves to prevent the direct sunlight. The open corridor became a semi-outdoor space where people can gather for entertainment in the garden, like a BBQ.
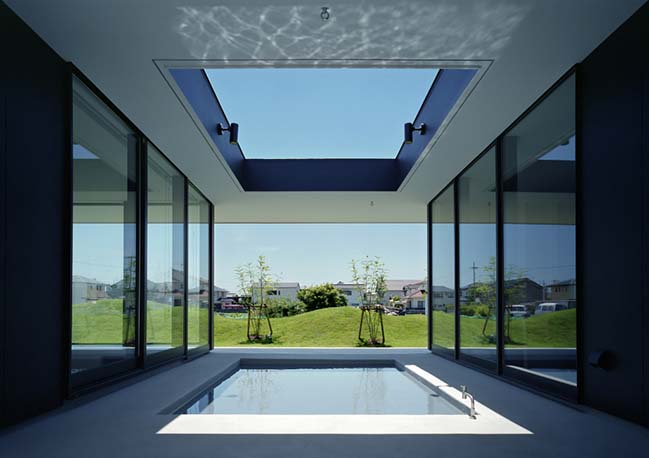
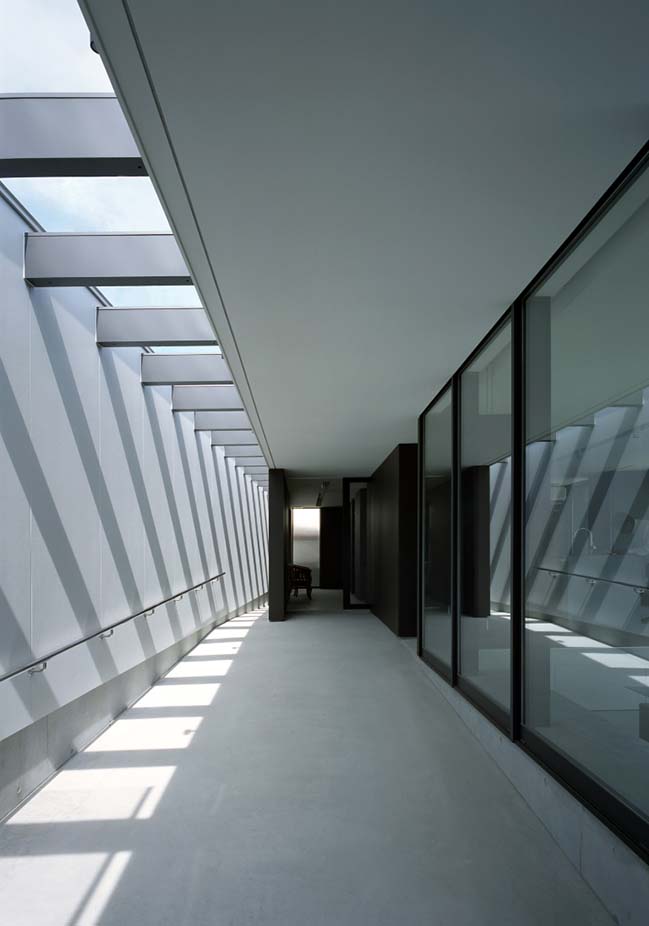
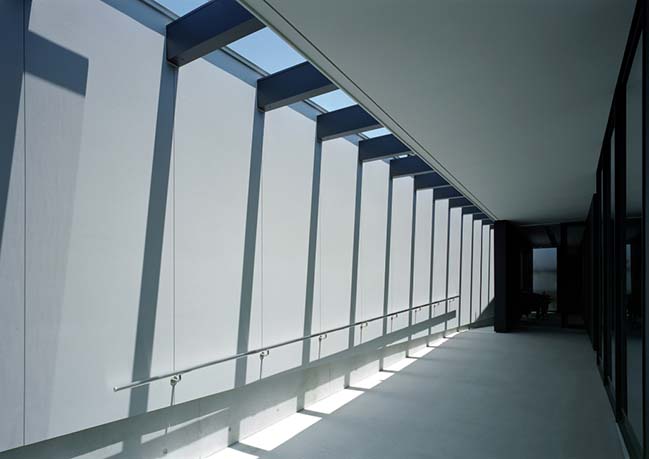
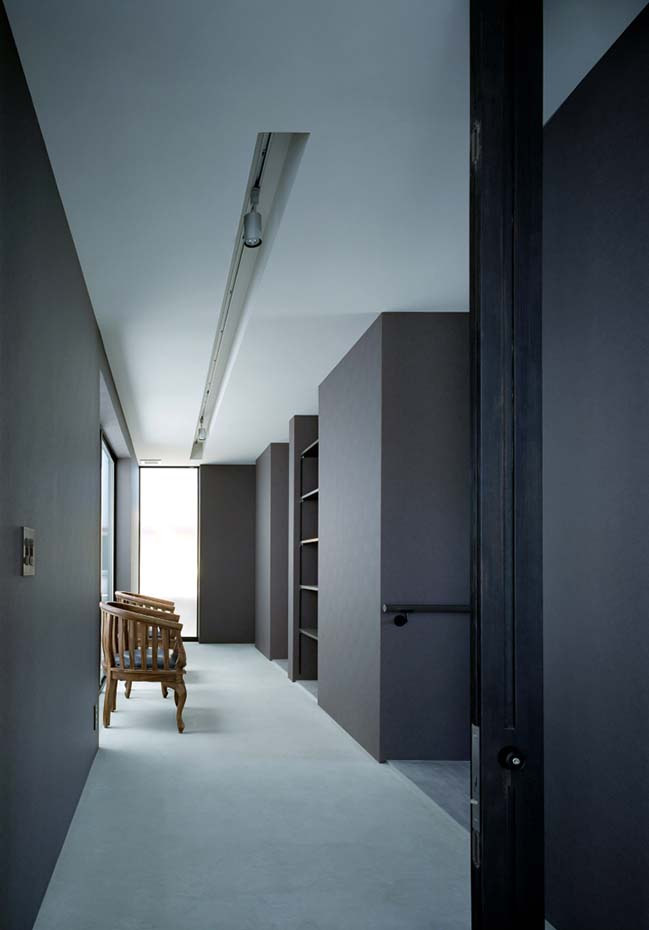
> You may also like: House in Seto by Horibe Associates
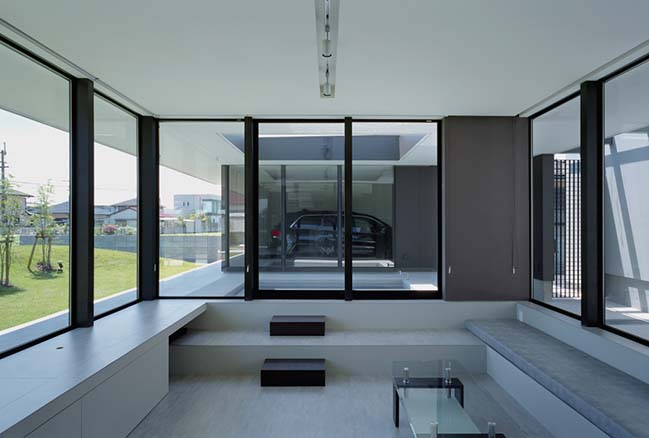
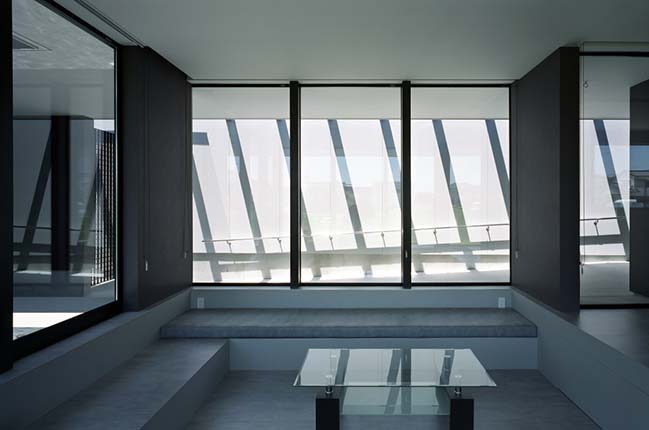
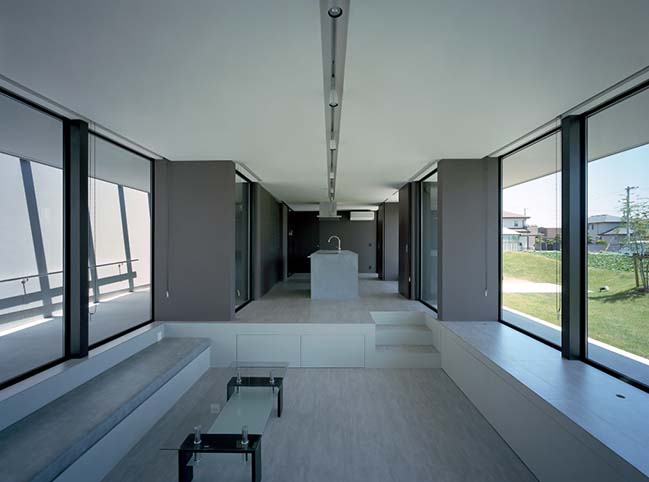
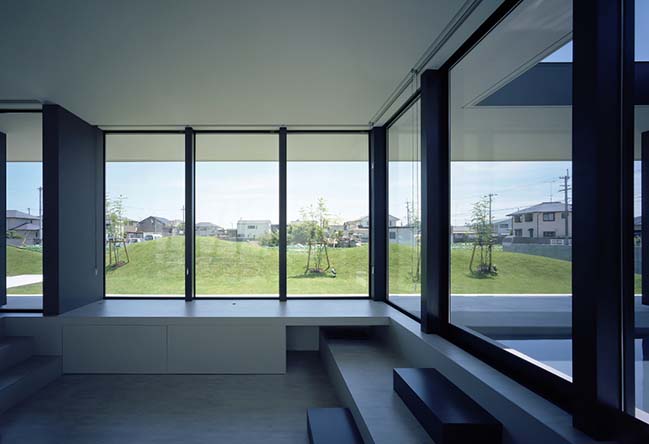
> You may also like: House in Takarazuka by arbol

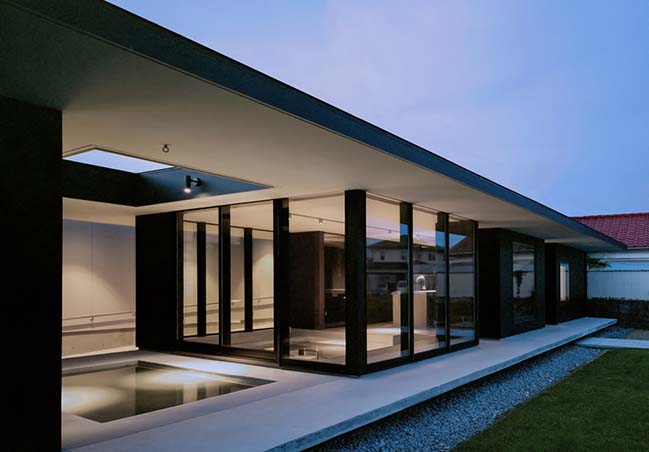
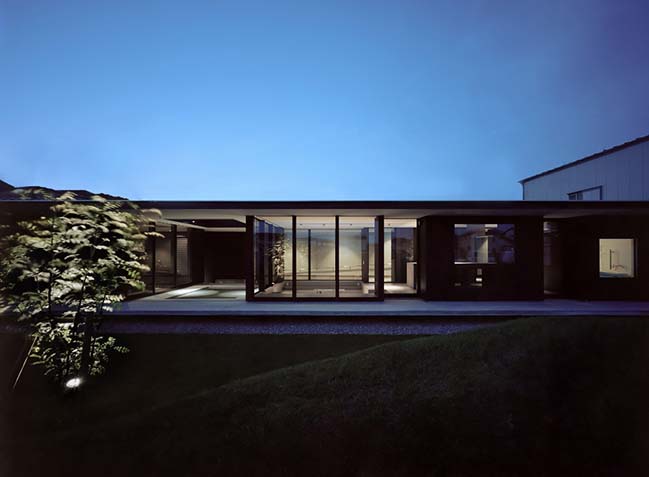
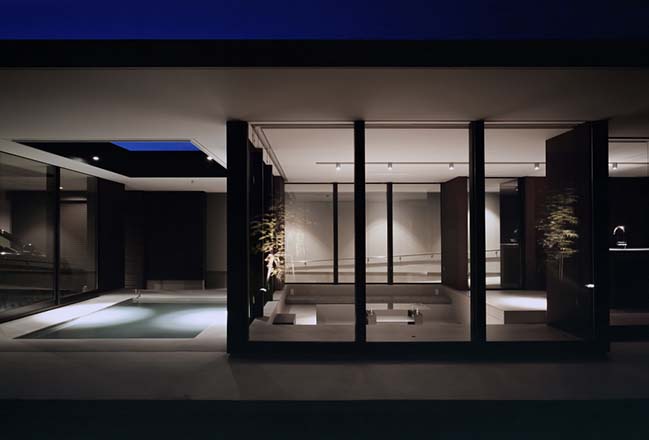
> You may also like: House H by Kamakura Studio
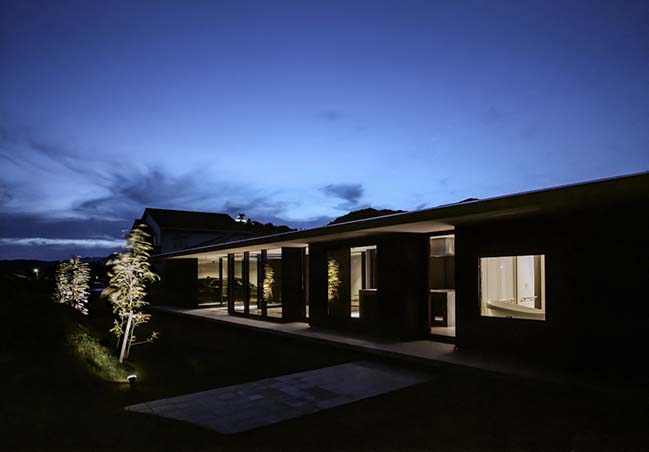
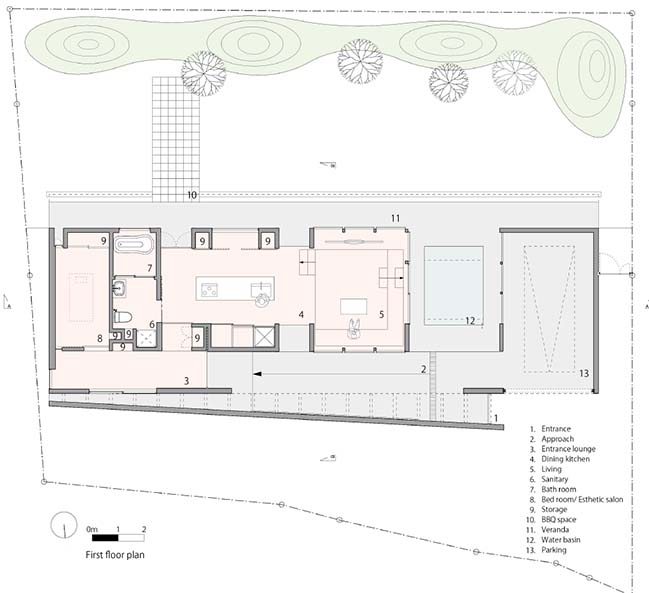
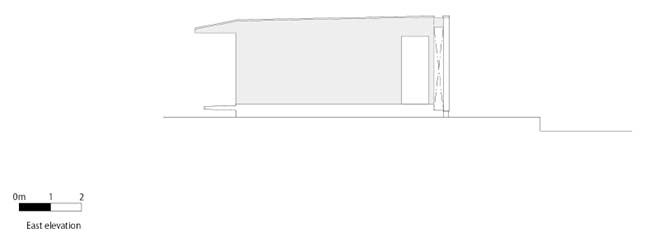


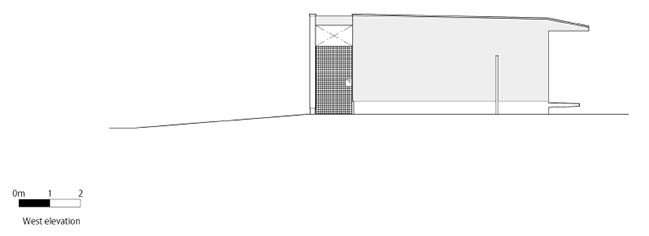


House in Naruto by Fujiwaramuro Architects
11 / 01 / 2018 This project has started from the wish of the clients, who live nearby, to build their second home on the site they used as a parking space
You might also like:
Recommended post: For You Alone by Egue y Seta
