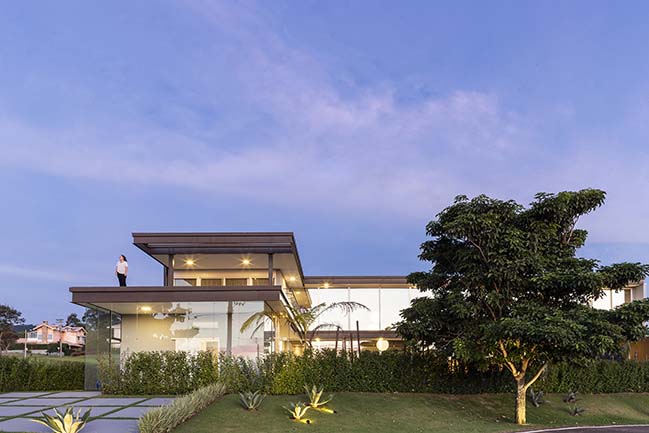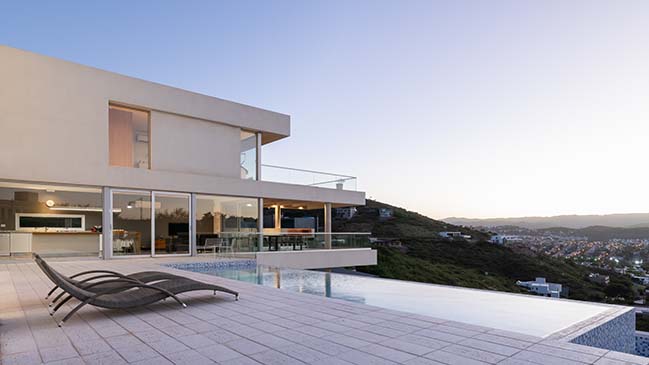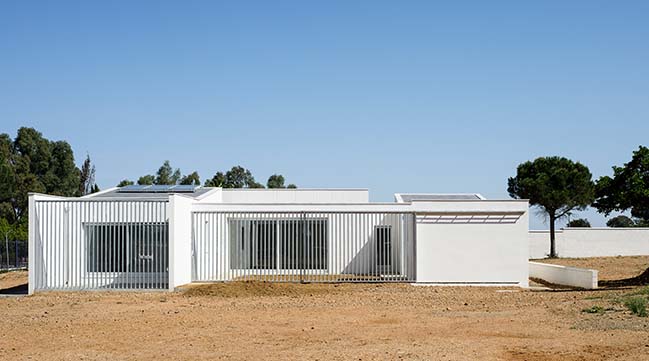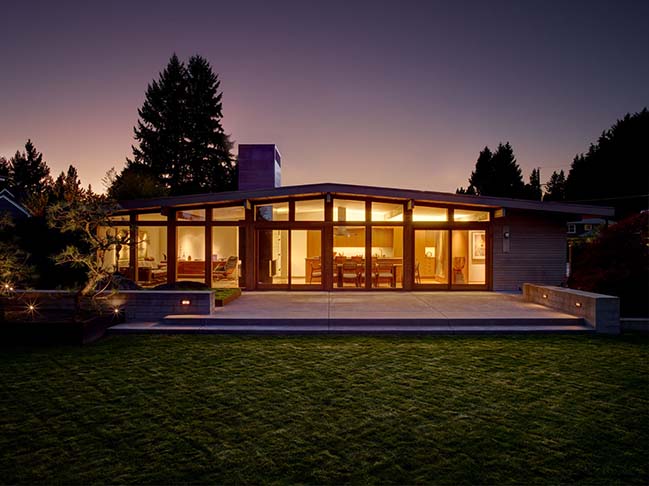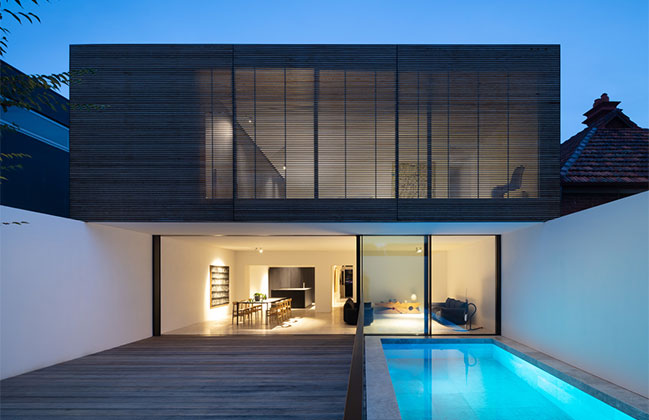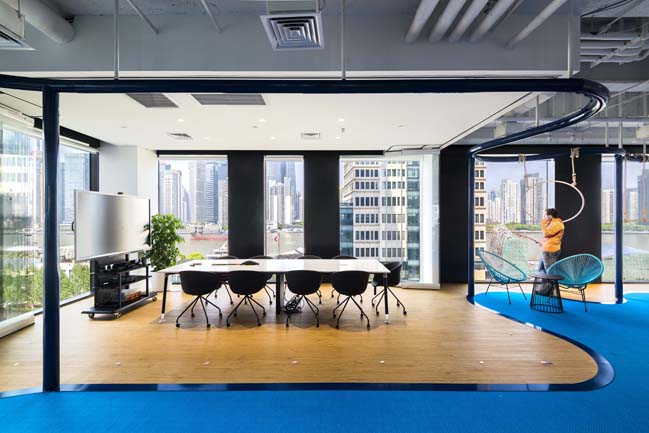06 / 07
2019
The house is located in the Bairro do Restelo district and comprises one of two dwellings that were formerly two-family houses designed by Alexandre Steinkritzer Bastos in 1953.
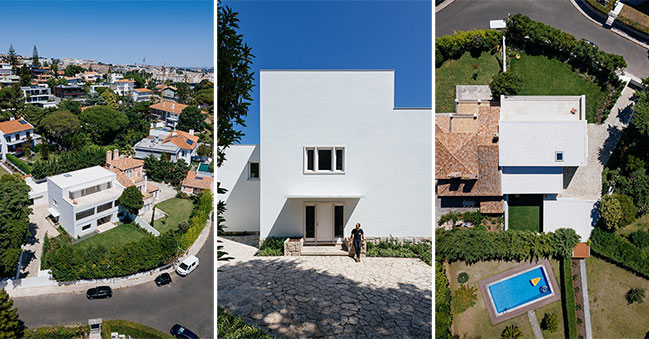
Architect: aspa
Location: Restelo, Lisbon, Portugal
Year: 2018
Photography: Eduardo Nascimento
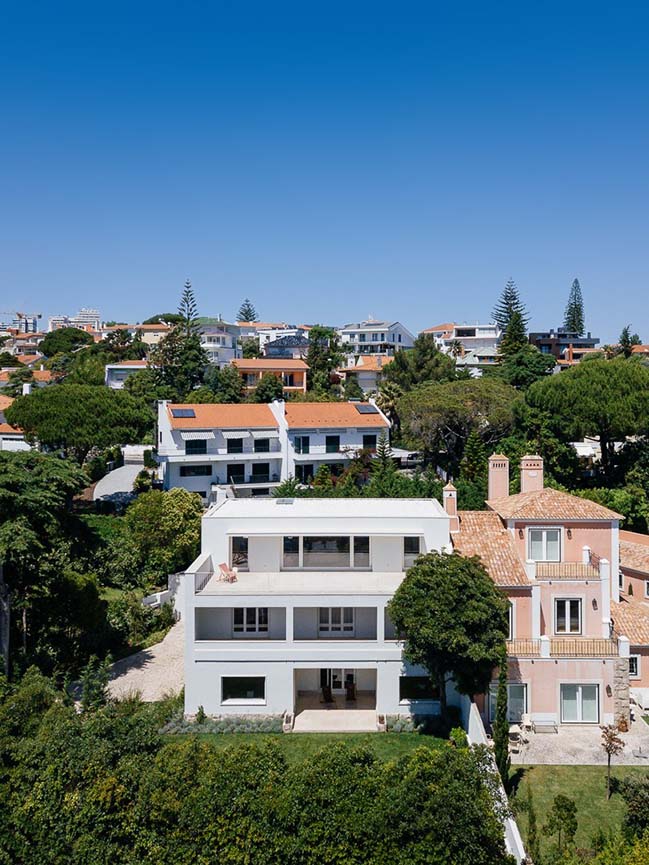
From the architect: Major renovation works carried out over the past six decades have endowed the two buildings with totally different formal natures, as a result of which it has proved impossible to identify a particular unity or similarity typical of this kind of building.
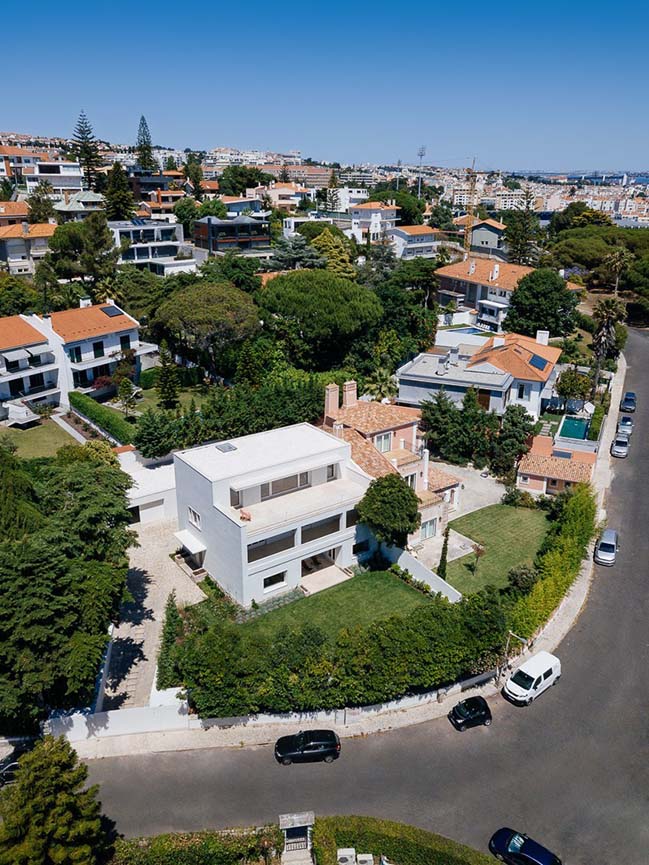
Successive extensions, a divergence of formal languages and a misalignment of the geometric characteristics of the two houses justify separating the renovation project in relation to the adjacent building, as the restoration of a mirrored layout would require making formal reference to the original design, which was absent here.
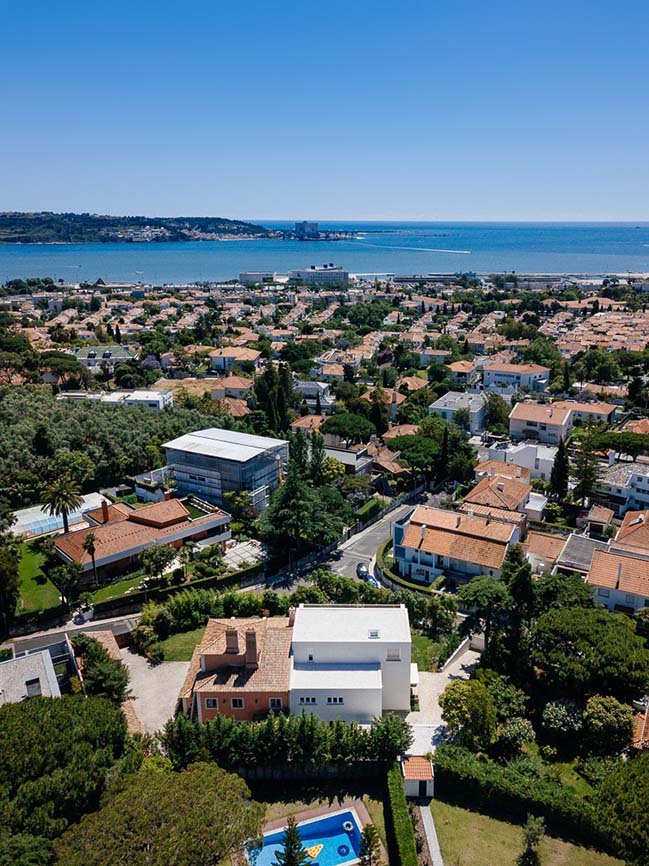
Thus, taking the diversity of the Restelo architecture (from the Soft Portuguese style to Modernism) and some fundamental references from Modern Architecture as starting points, the house has been re-contextualised through the application of a single design logic and respective formal vocabulary. This is a rehabilitation that involves a meticulous operation in which the building is lent both the atmosphere of a lost architecture and a new identity.
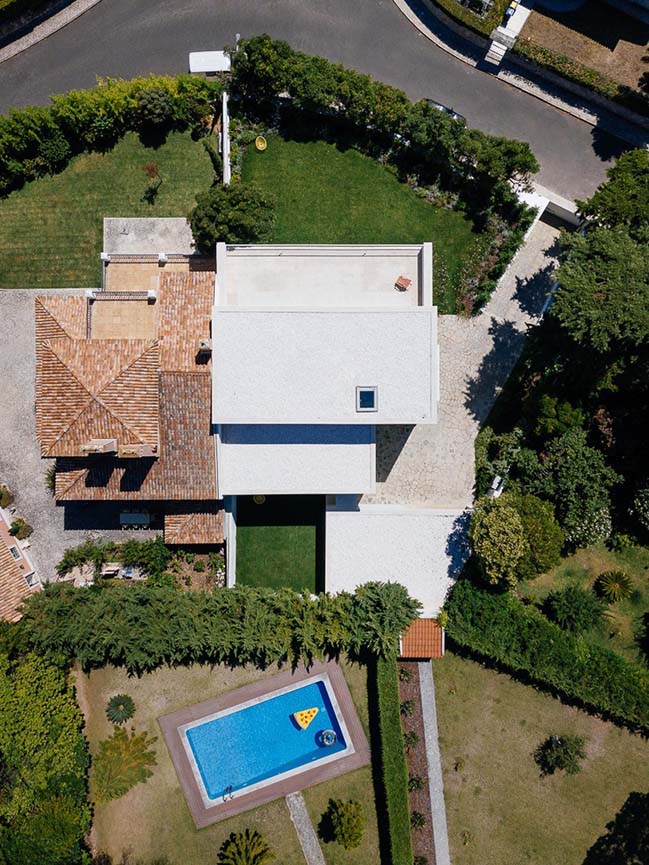
By redesigning the house, a semiologically well-defined ambience has been created, adapted to the original scenic narrative of the district and imbued with a sense of timelessness, which seems to announce that the house was always thus.
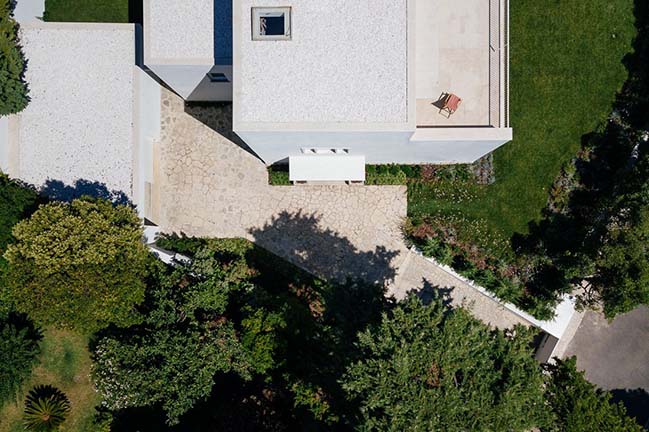
In the alignments of the new flat floor covering, the highly rational elevations and apparent symmetry find a reflection of a formal syntax that cuts across the entire house. The internal spaces are clearly joined and obey a consistent geometry and a firm functional hierarchy.
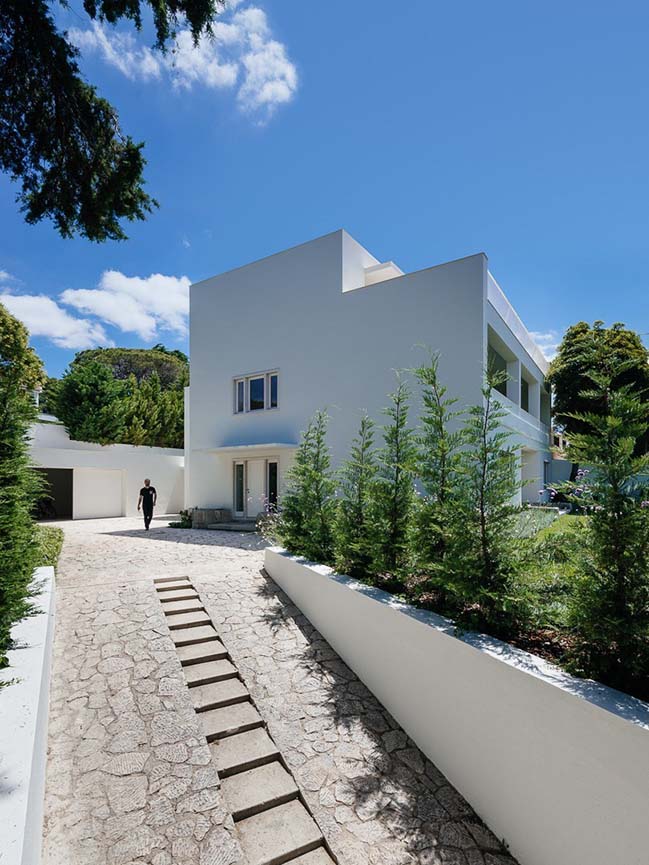
The materials are perennial and receive natural light, creating a dialogue with a succinct vocabulary of textures. And the sequence of neutral, sober spaces exposed to the emptiness of the interiors creates a form of silence, in which all elements serenely occupy their places.
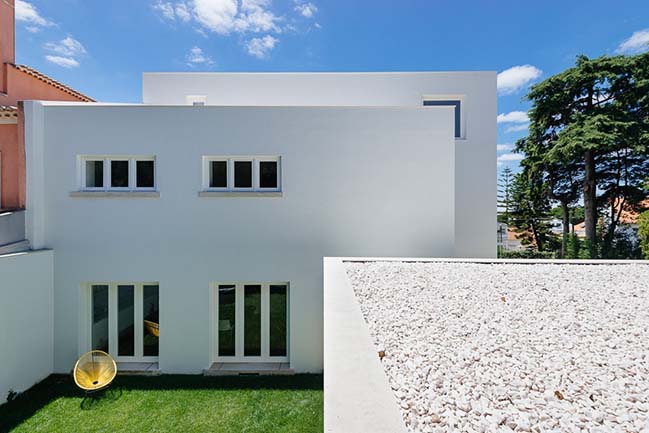
Cradled by the robust and enclosing presence of the trees, the terrace on the top floor overlooks the Tagus and the green patch of Belém, in a landscape that the house, indifferent to the passage of time, now appears a part of.
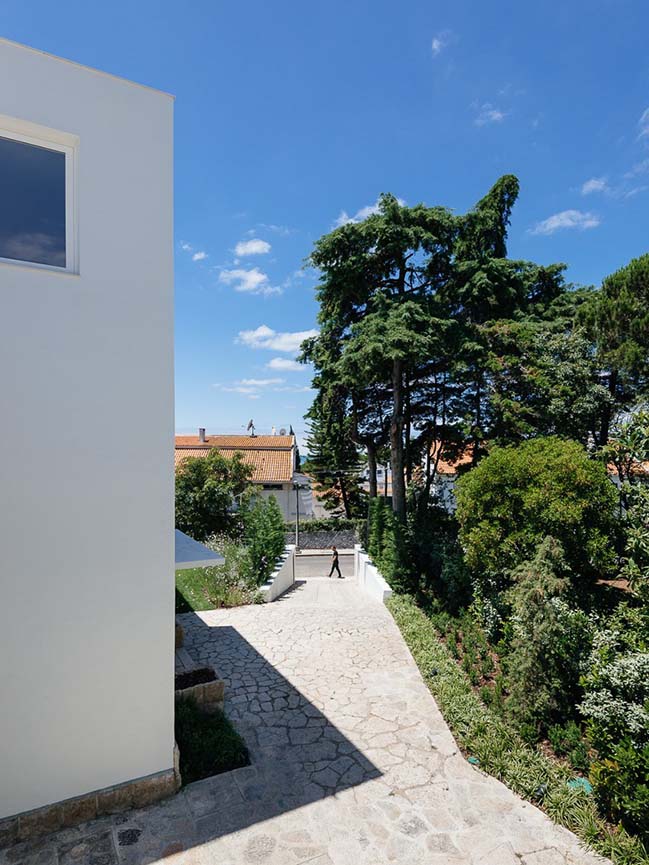
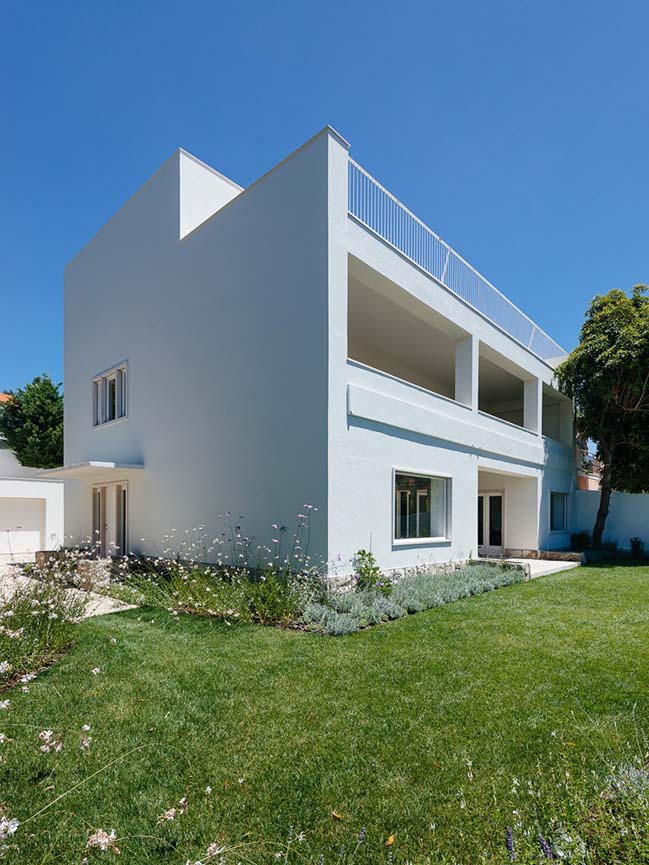
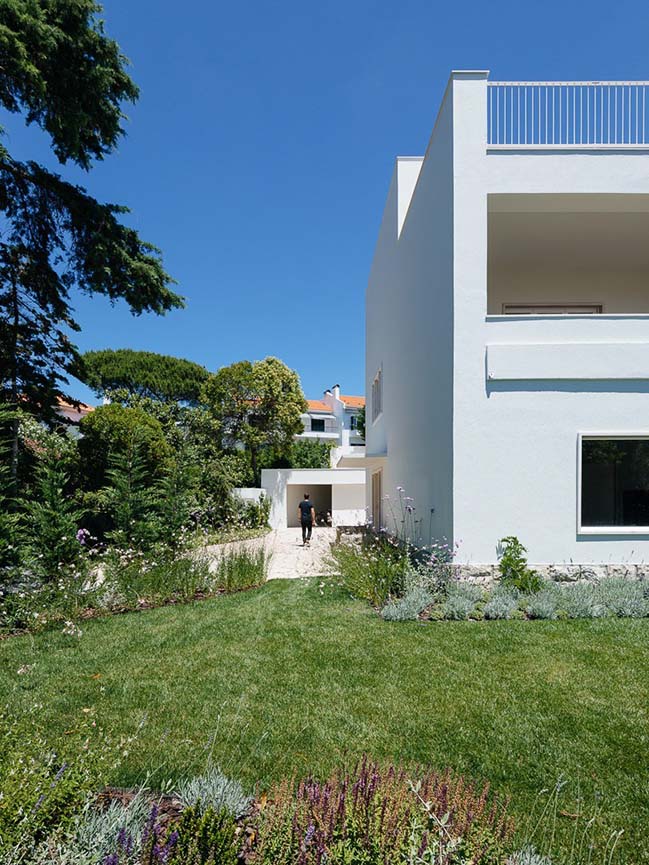
YOU MAY ALSO LIKE: Apartment in Restelo by Atelier 106
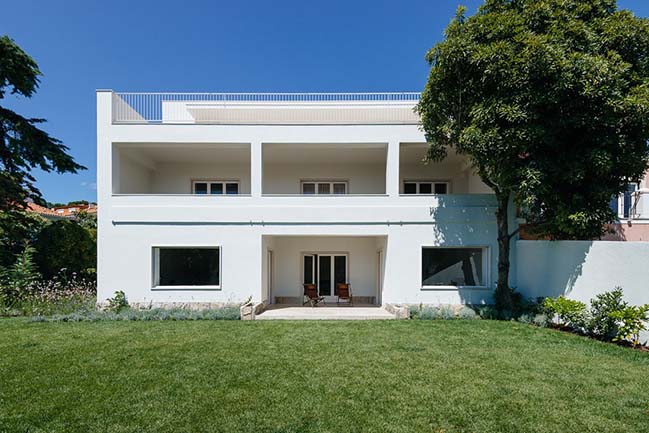
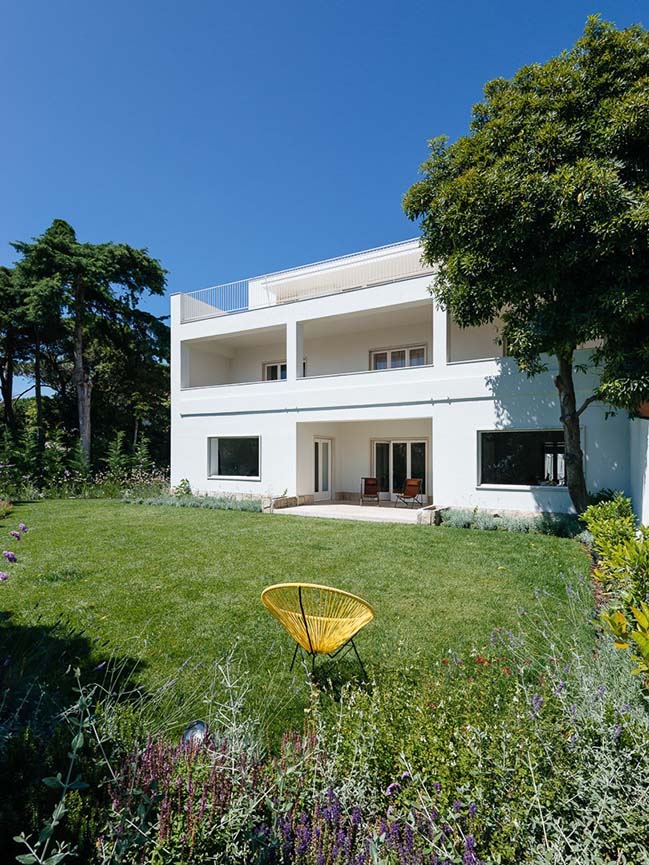
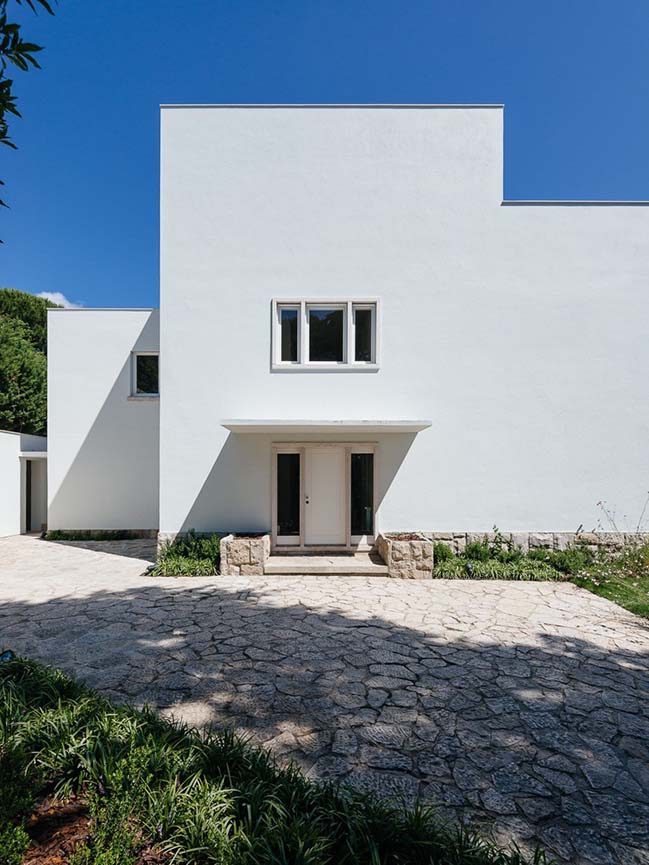
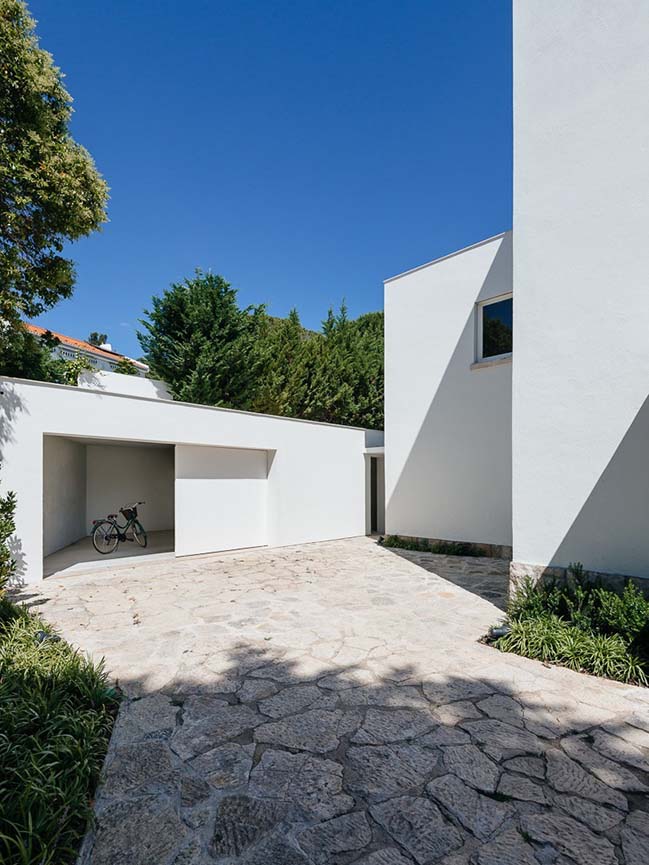
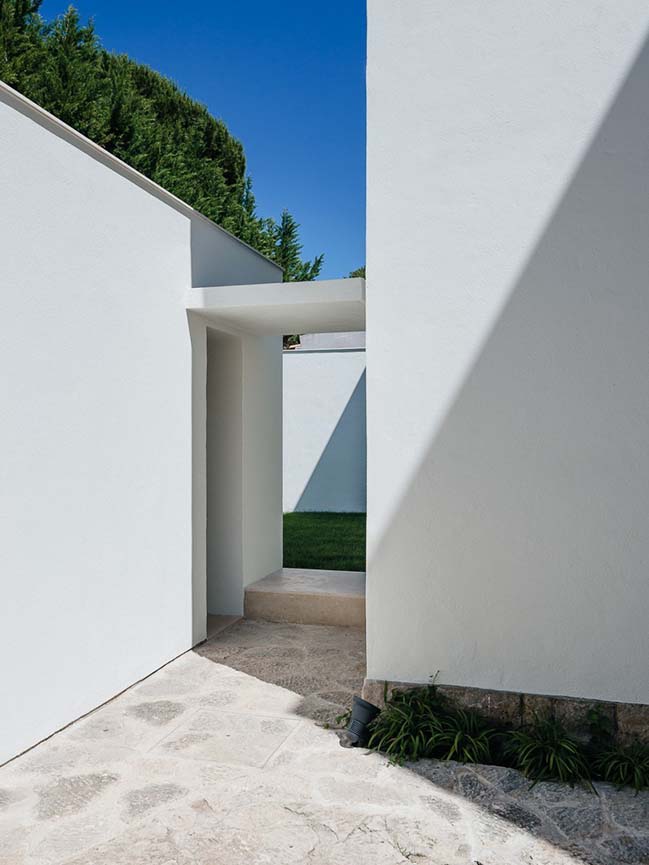
YOU MAY ALSO LIKE: Tuzzare Apartment in Lisbon by Machado Igreja / Arquitectos
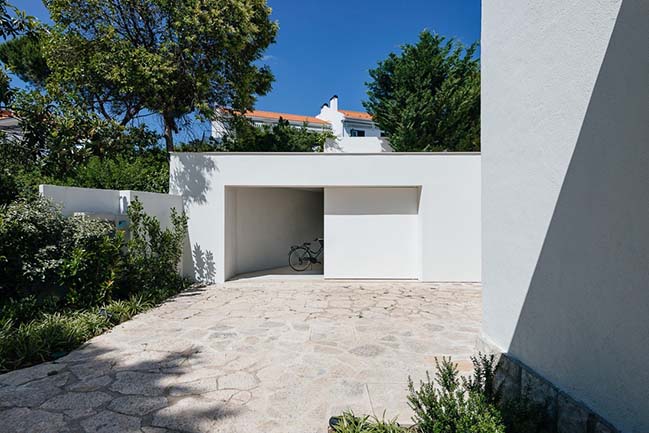
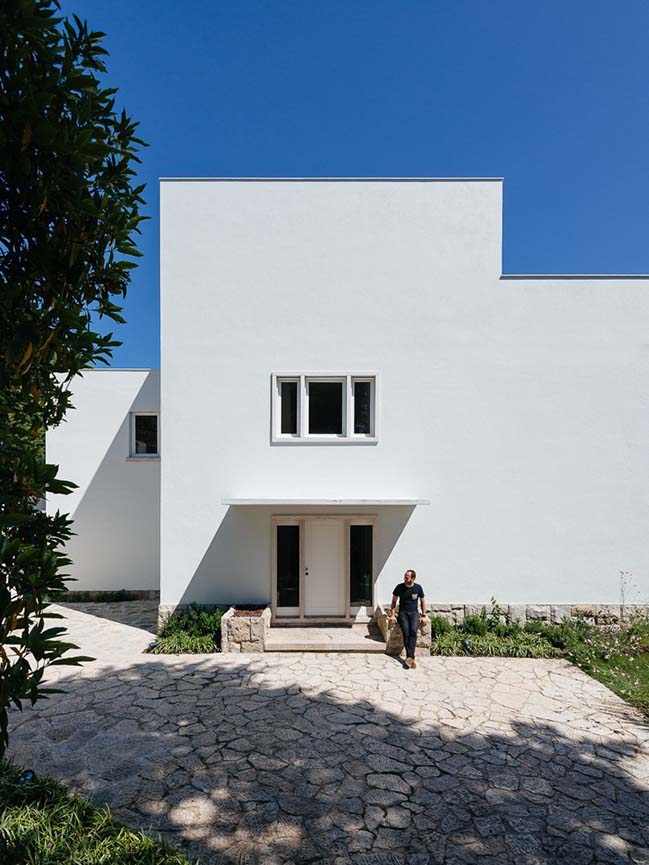
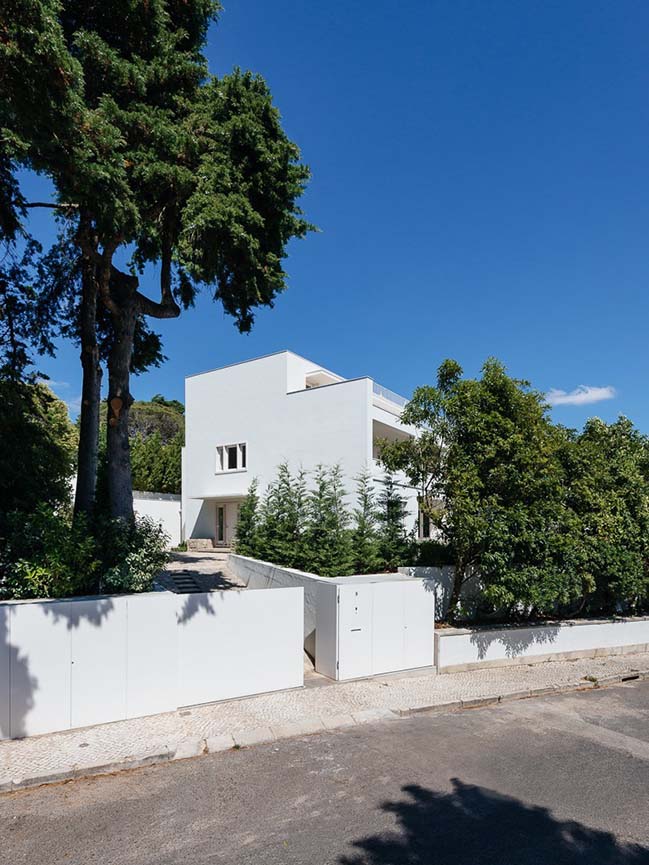
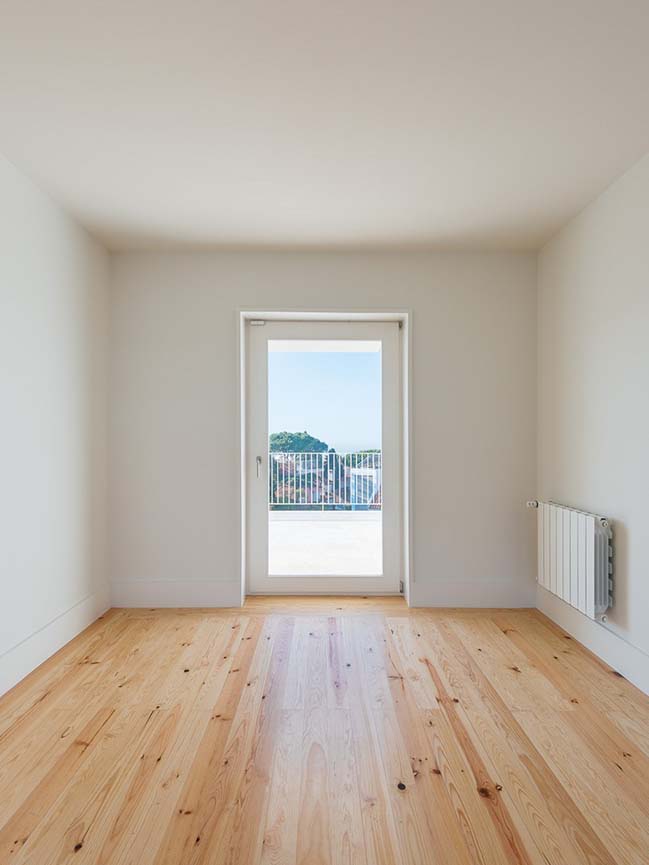
YOU MAY ALSO LIKE: Pop Art Movement in Lisbon by BRANCO sobre BRANCO
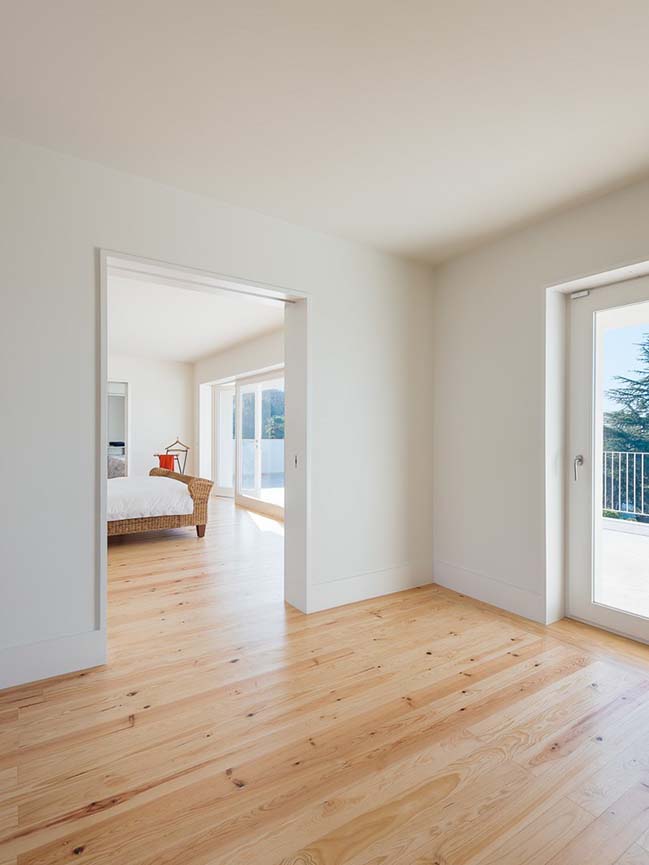
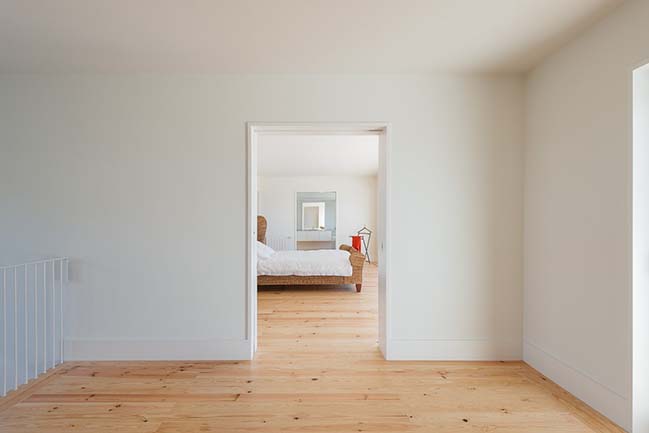
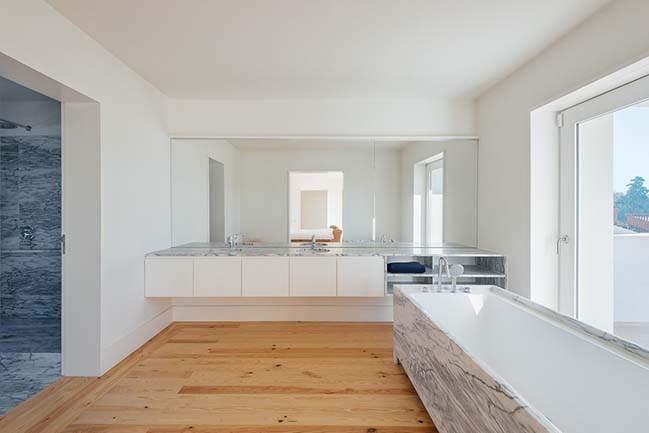
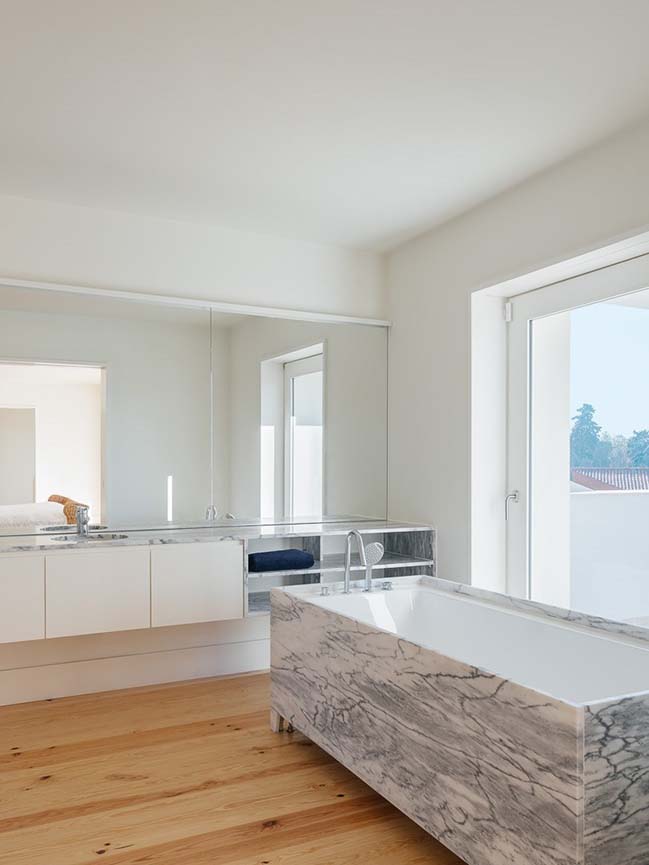
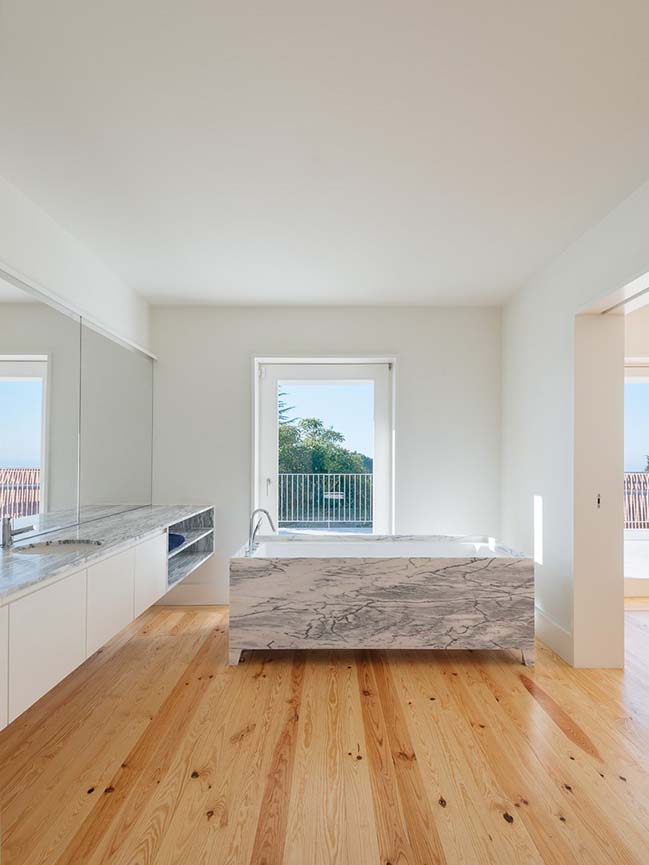
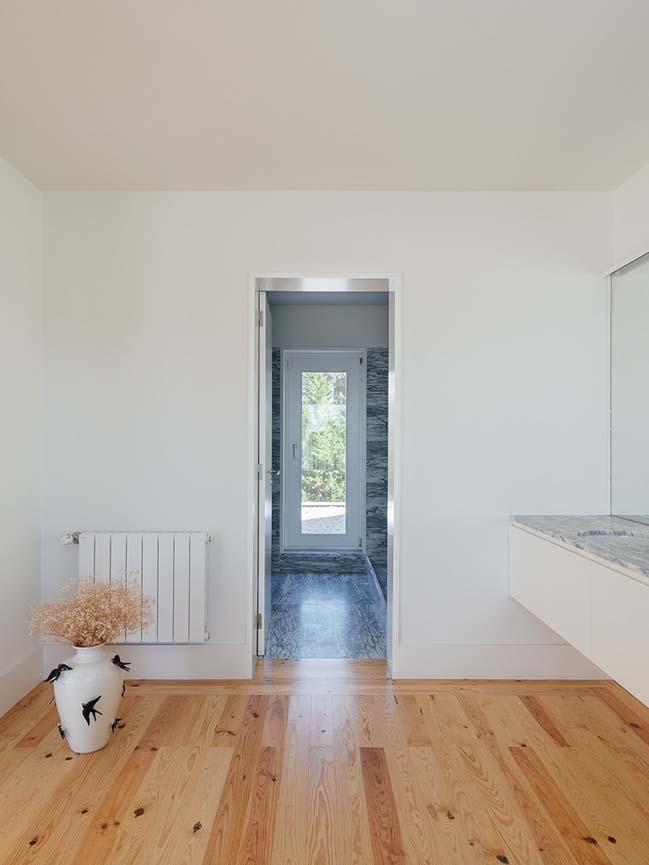
[ VIEW MORE HOME DESIGN IN PORTUGAL ]
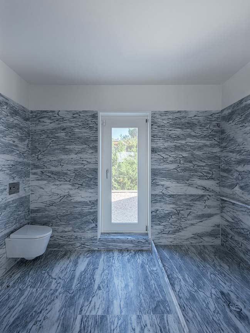
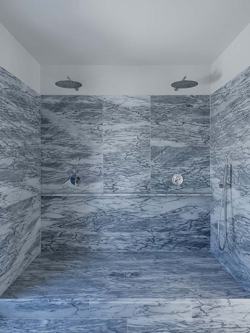
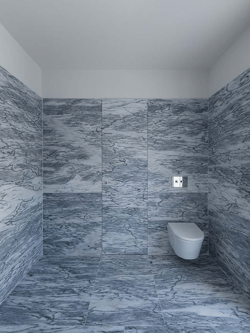
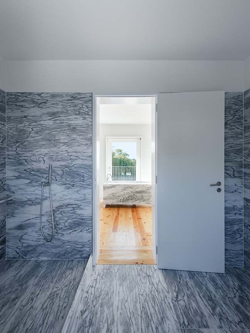
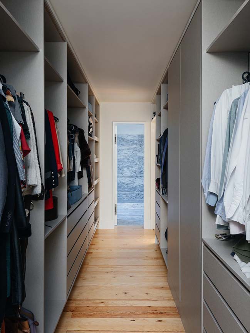
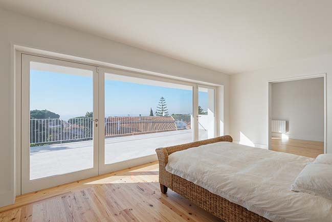
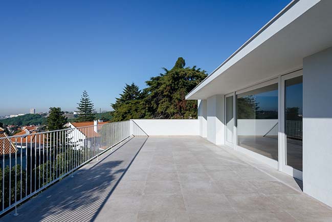
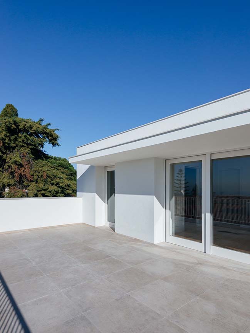
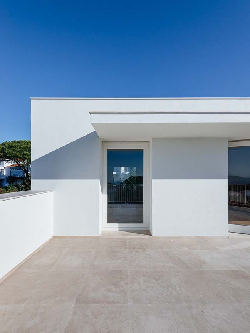
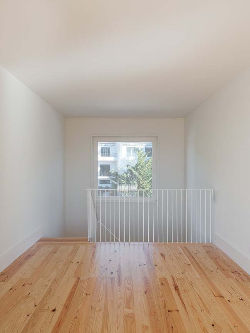
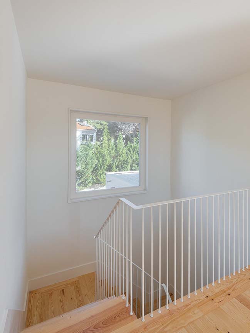
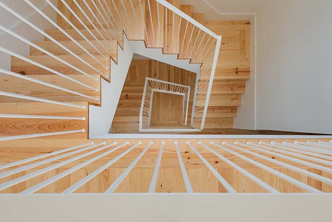
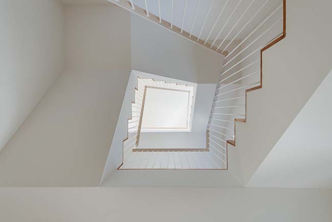
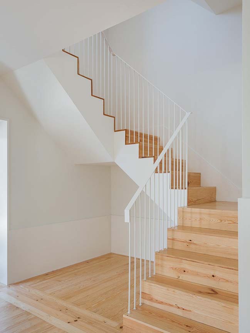
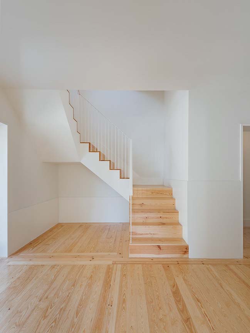
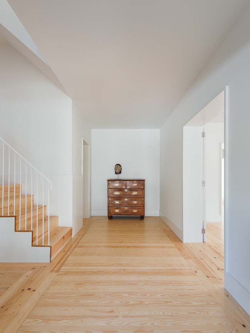
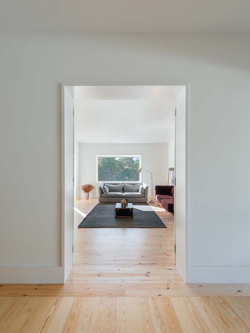
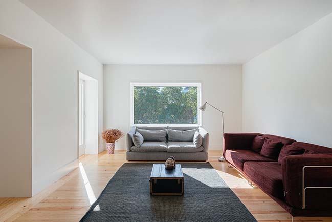
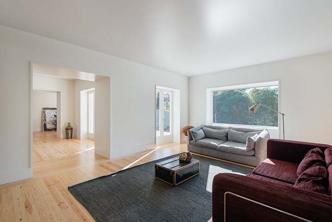
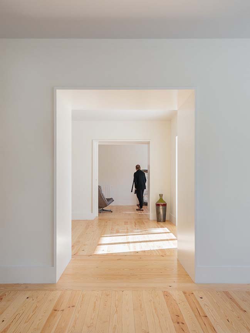
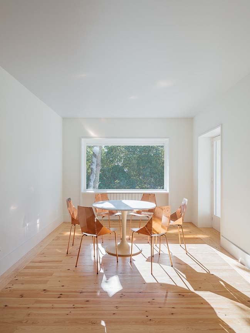
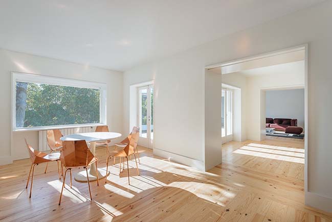
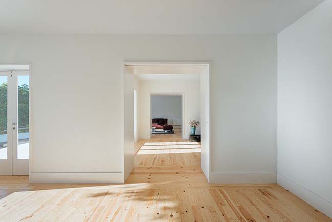
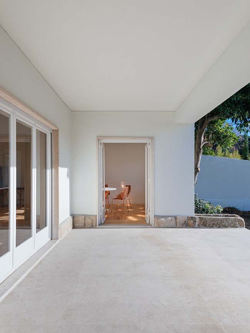
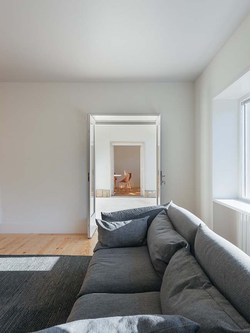
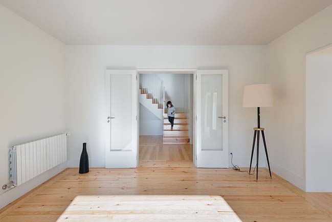
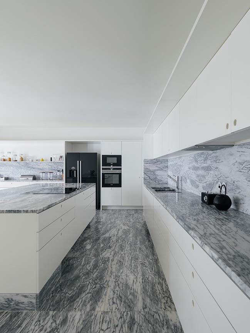
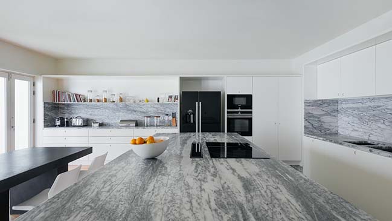
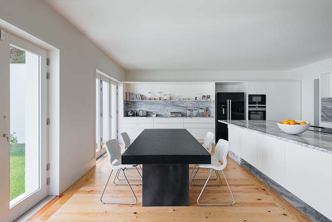
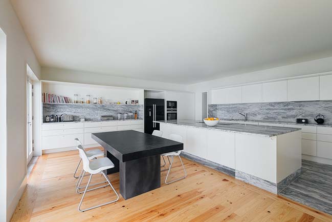
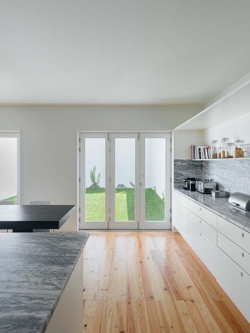
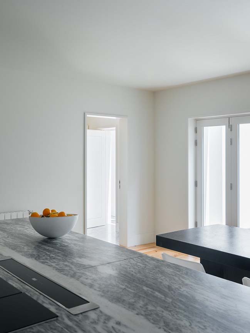

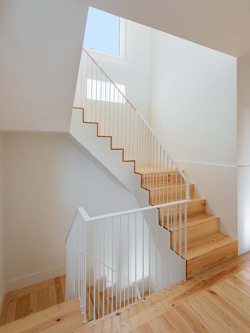
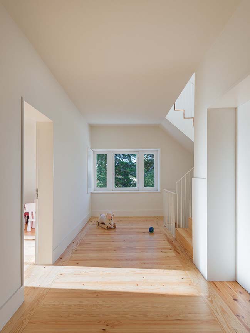
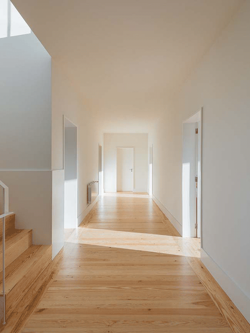
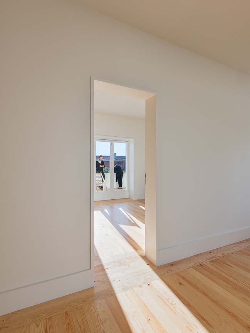
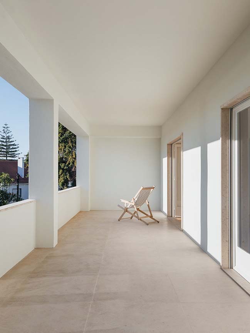
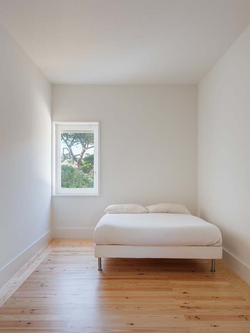
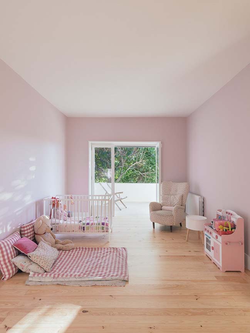
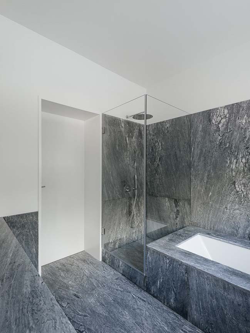
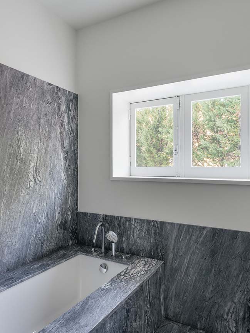
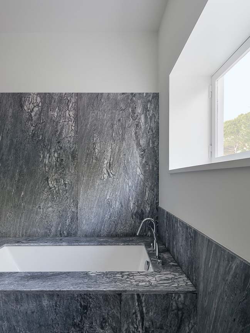
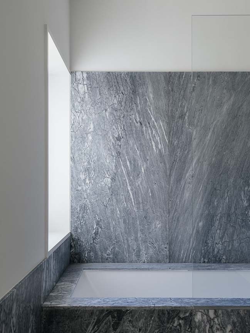
House in Restelo by aspa
06 / 07 / 2019 The house is located in the Bairro do Restelo district and comprises one of two dwellings that were formerly two-family houses designed by Alexandre Steinkritzer Bastos in 1953
You might also like:
Recommended post: Underwater Office Space in Shanghai by 100architects
