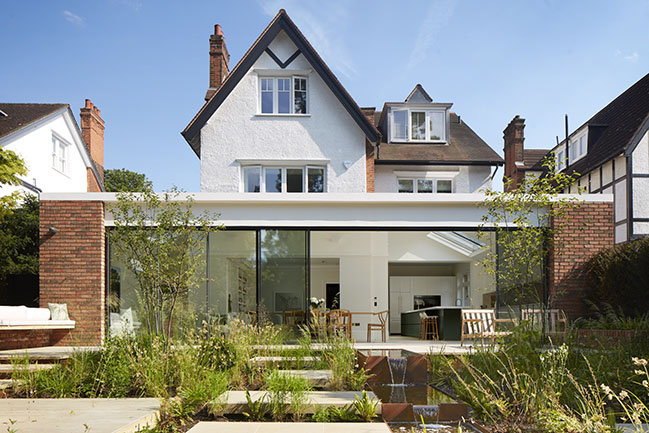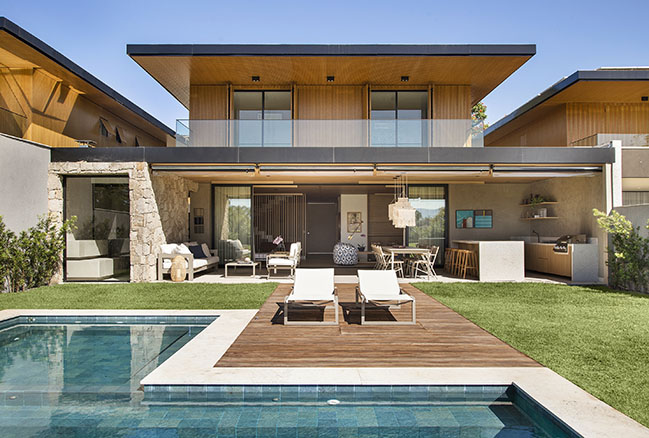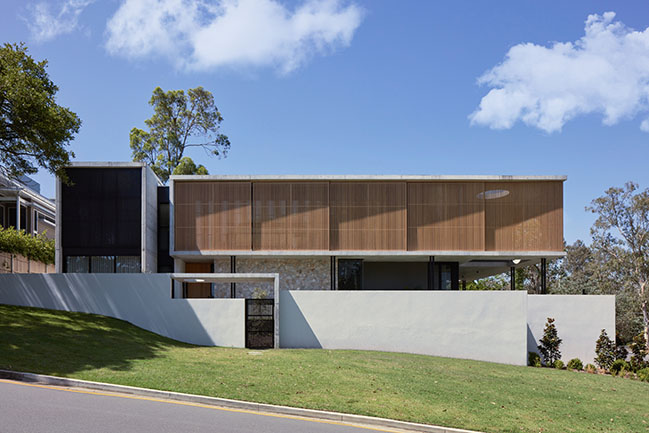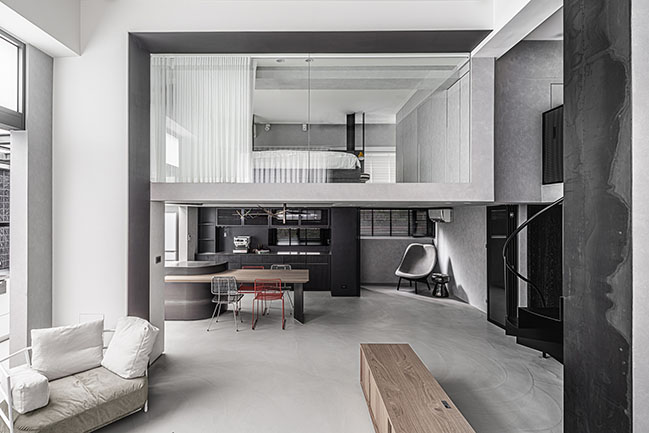09 / 26
2023
In the picturesque surroundings of the village of Cerkiewnik in Warmia, a project was created that combines the harmony of the rural landscape with the modern design of a single-family house...
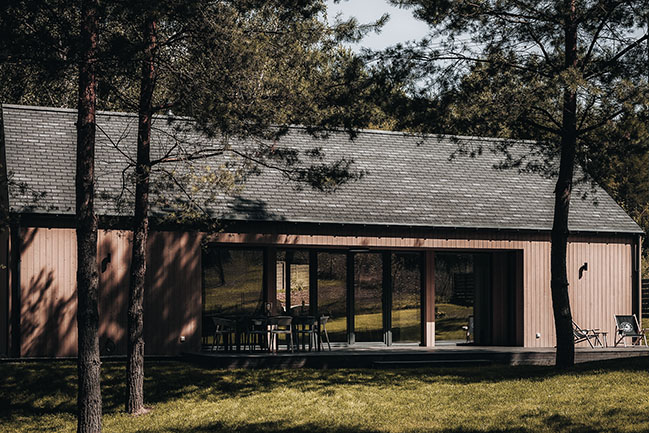
> Quadrant House By KWK Promes
> Black Rock By MUS ARCHITECTS
From the architect: The single-story building with an area of 75 m2, designed by Pracownia Projektowa Marta Szlachta, delights with its simplicity, functionality and elegance.
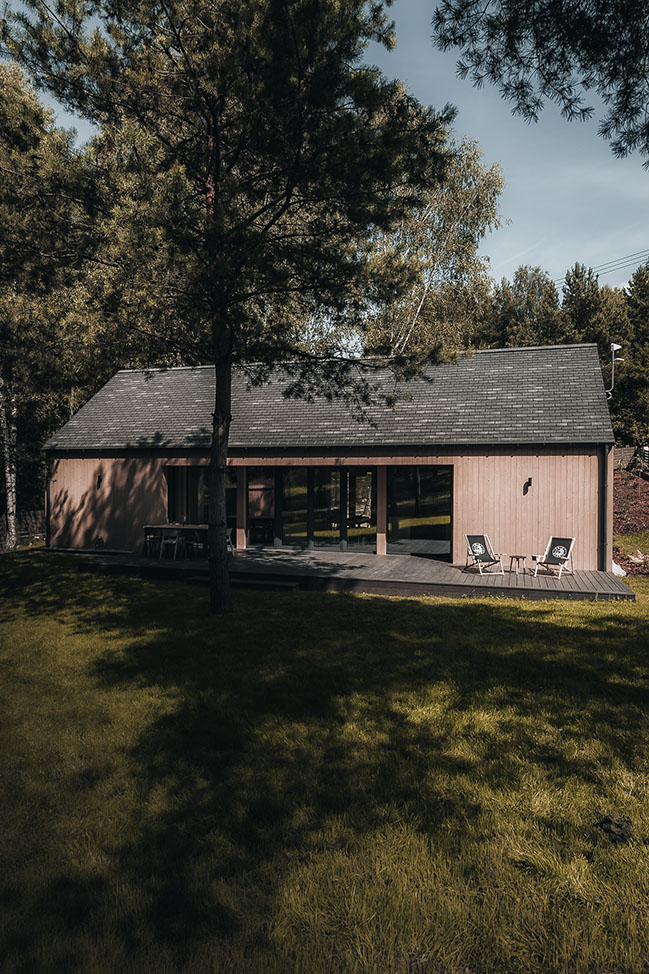
Architect Marta Szlachta knew perfectly how to create harmony between the modern style and the surrounding landscape. When designing this house, it was decided to use a simple shape with appropriate proportions and natural finishing materials, such as wooden facade boards and deep gray shingles.
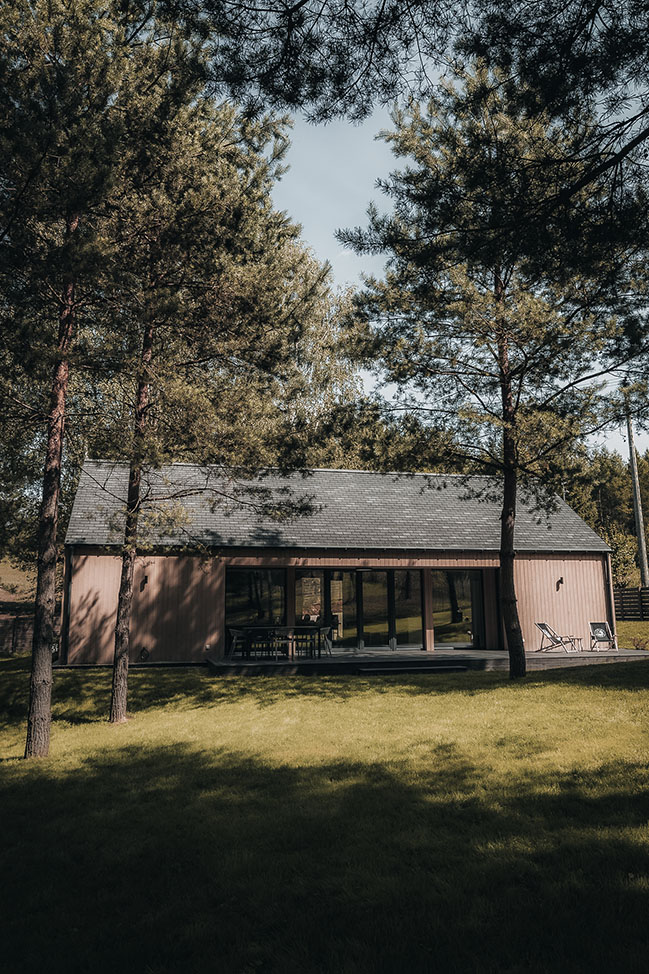
This project is also distinguished by large glazing that allows greenery to penetrate the interior of the building. These thoughtful solutions mean that residents can enjoy the beauty of nature without leaving home. The living room with kitchen opening onto the garden is the central point of the building, creating a living area that connects to the outdoor relaxation space.
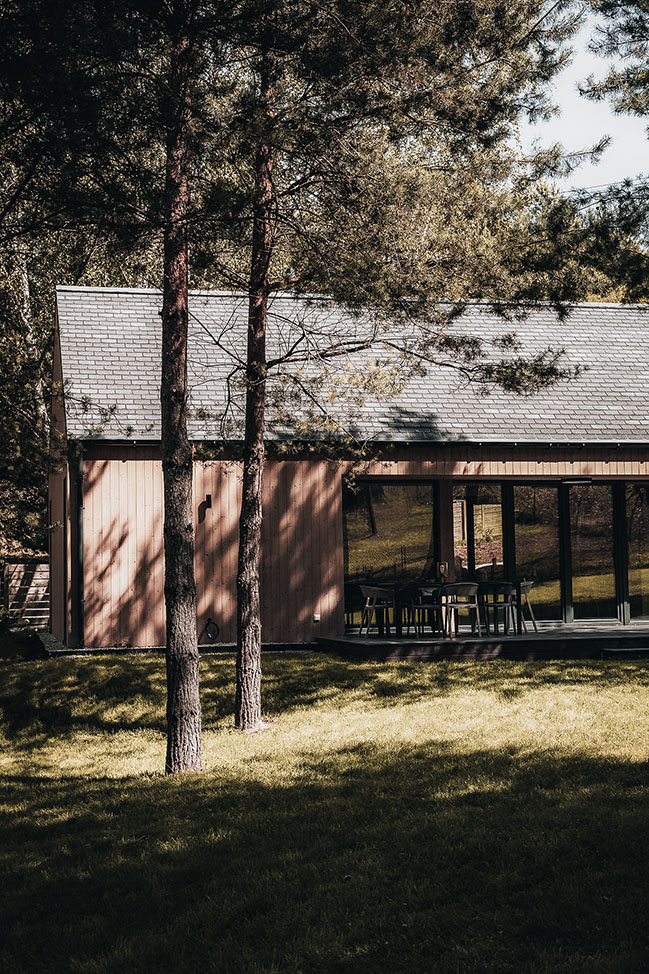
A single-story house in Warmia offers living space with three bedrooms, a bathroom with a utility room and a living space with a mezzanine. The living room with kitchen occupies the central place in the building, while the bedrooms and bathroom are placed on both sides, ensuring privacy and comfort for residents. Ingenious glazing in the central part of the building on both sides of the external walls make the interior light and spacious, and the first glance gives the impression that we are surrounded by nature.
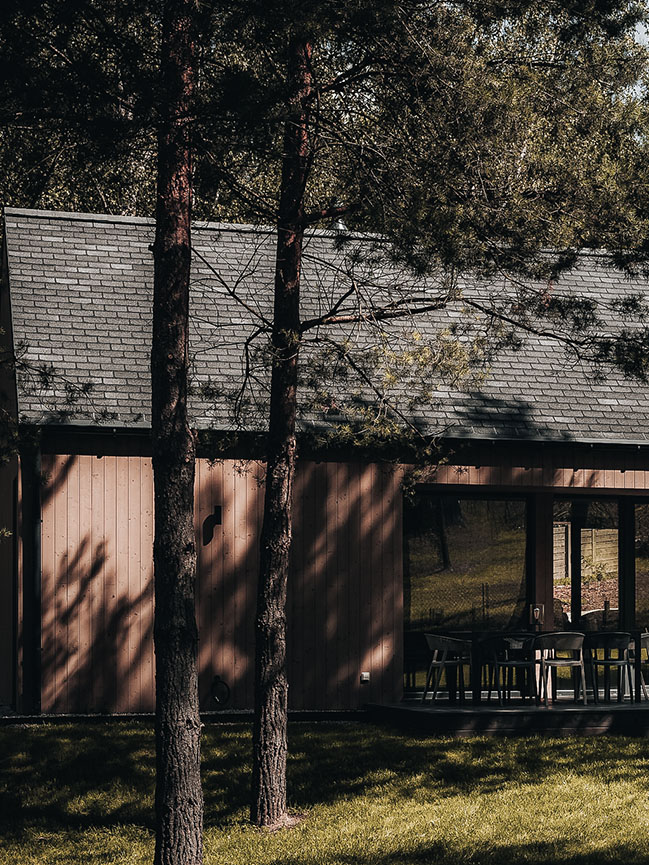
The house in Warmia was designed with ecology and efficient energy use in mind. The frame structure and the use of natural materials, such as wood, make the building environmentally friendly. The facades and soffit recesses are covered with natural wood-colored boards, which emphasizes harmony with the surrounding nature.
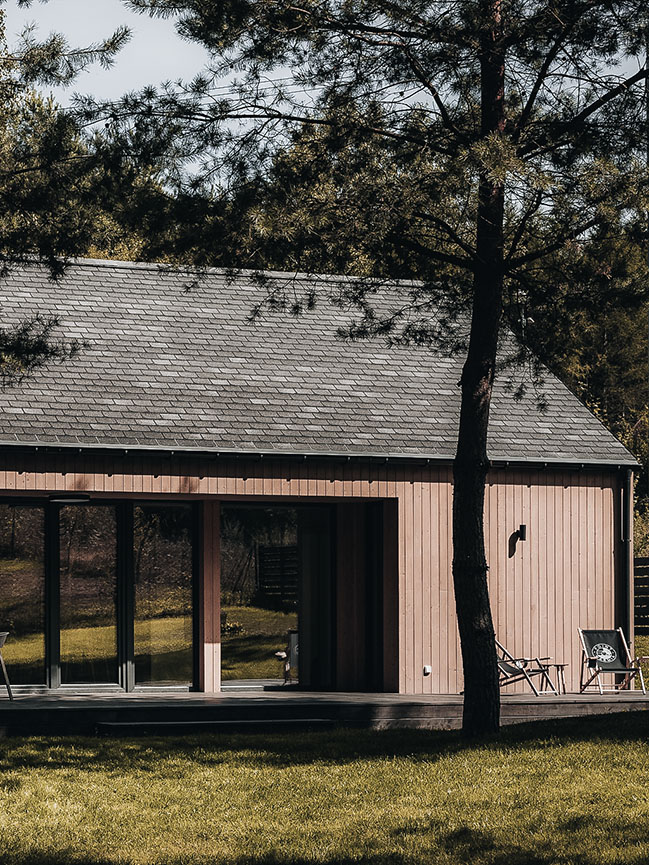
The project of the Marta Szlachta Design Studio in Warmia is a perfect combination of modern design and natural beauty. This one-story house not only attracts attention with its aesthetics, but also offers functionality and comfort for its residents. It is an ideal place for those who want to live in harmony with nature, without giving up modern amenities.
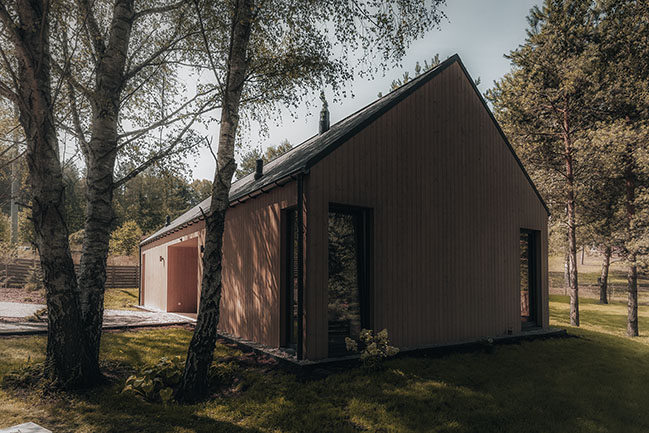
Architect: Pracownia Projektowa Marta Szlachta
Client: Point Warmia
Location: Cerkiewnik, Poland
Year: 2023
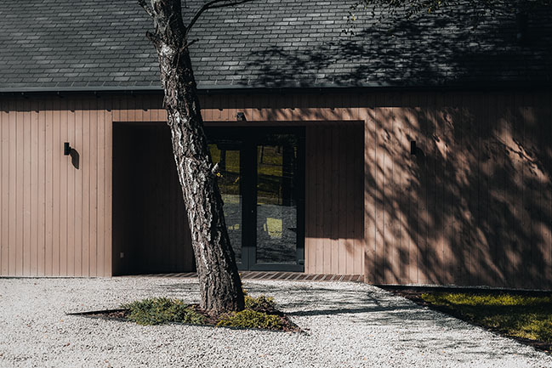
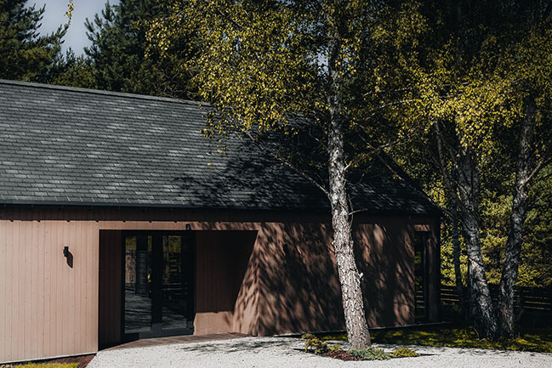
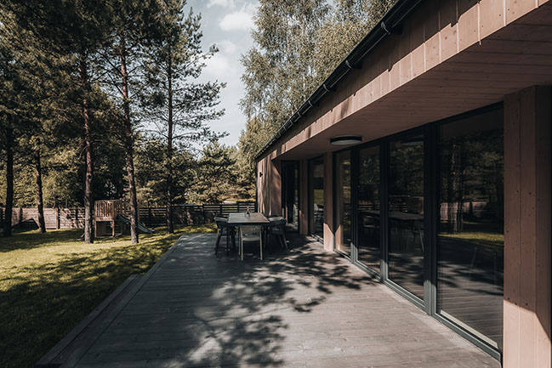
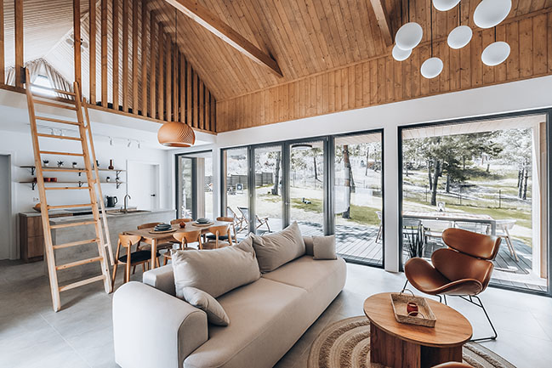
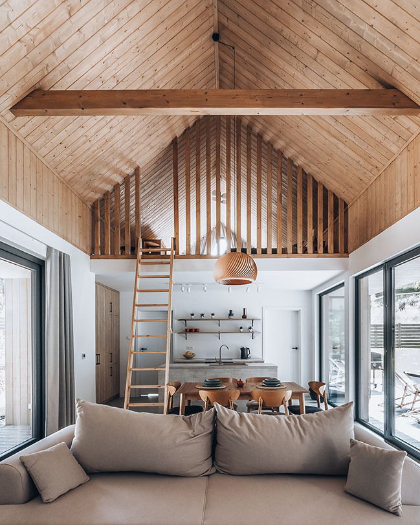
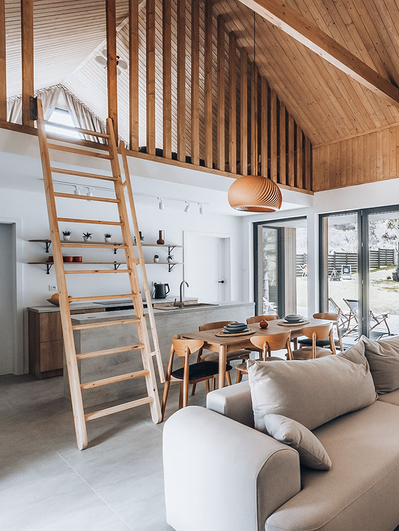
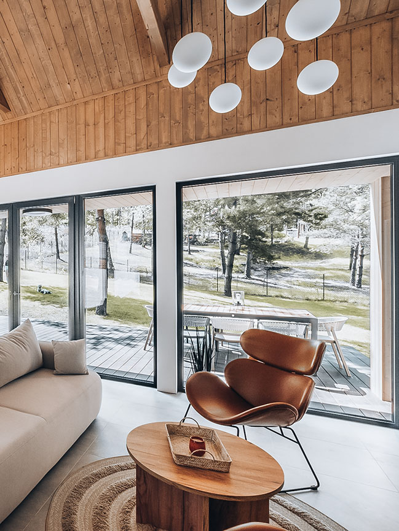
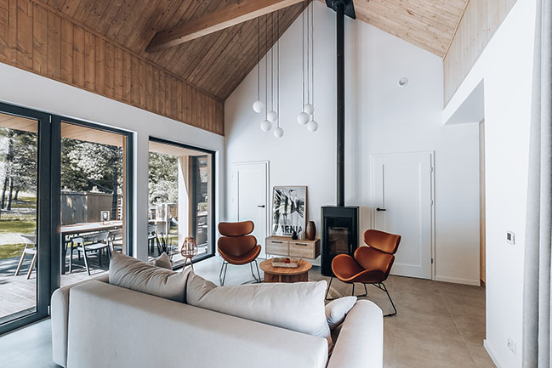
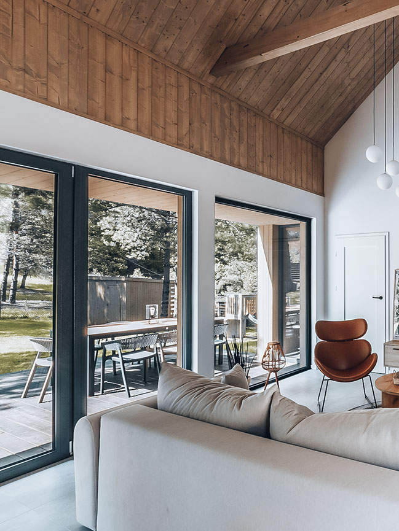
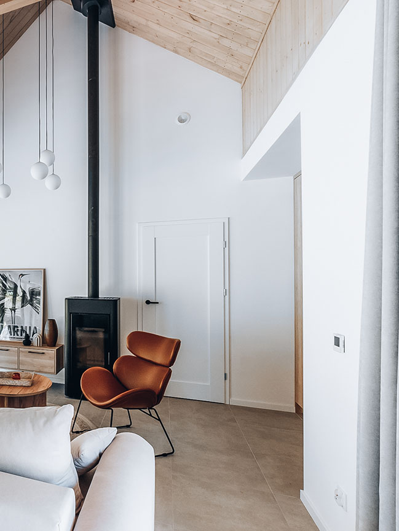
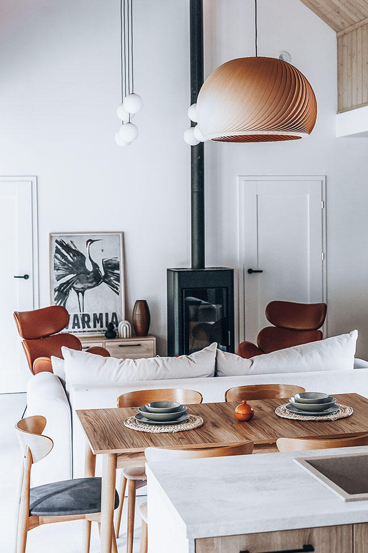
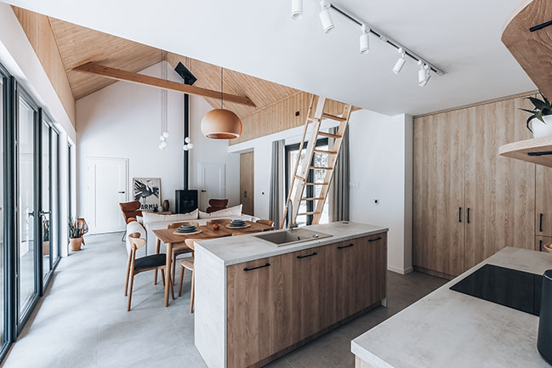
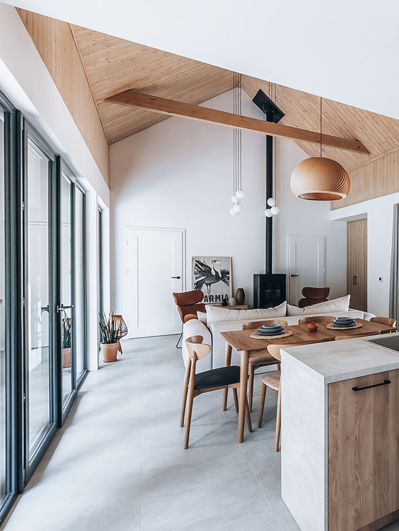
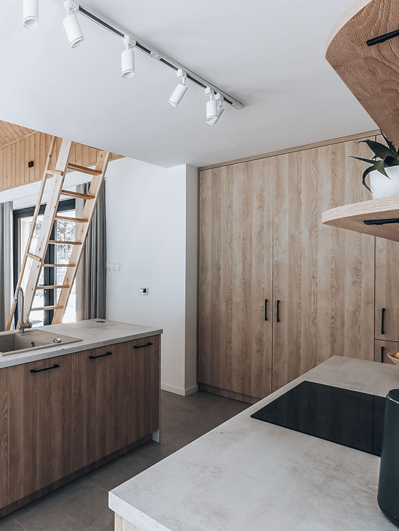
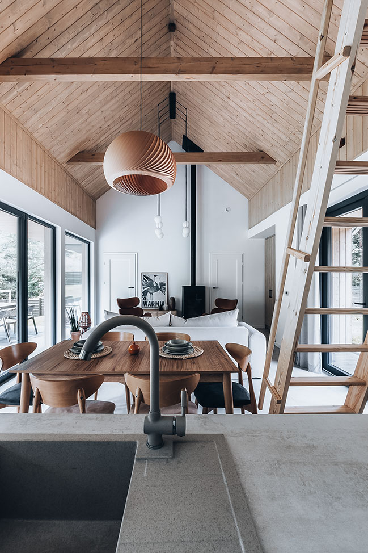
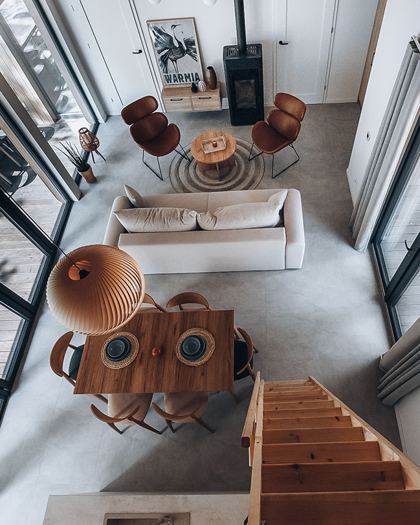
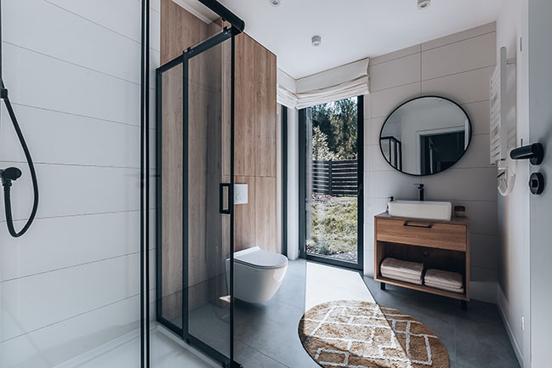
House in Warmia by Pracownia Projektowa Marta Szlachta
09 / 26 / 2023 In the picturesque surroundings of the village of Cerkiewnik in Warmia, a project was created that combines the harmony of the rural landscape with the modern design of a single-family house...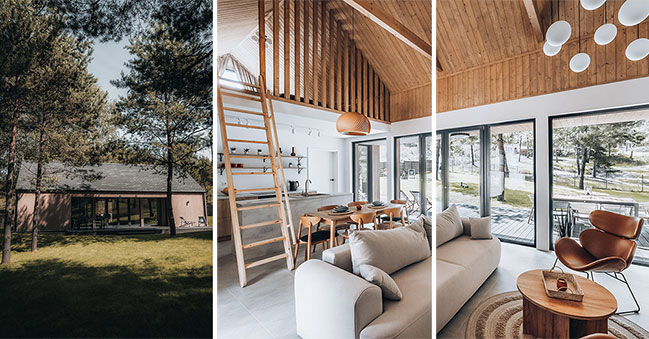
You might also like:
Recommended post: C.W. House by W&Li Design
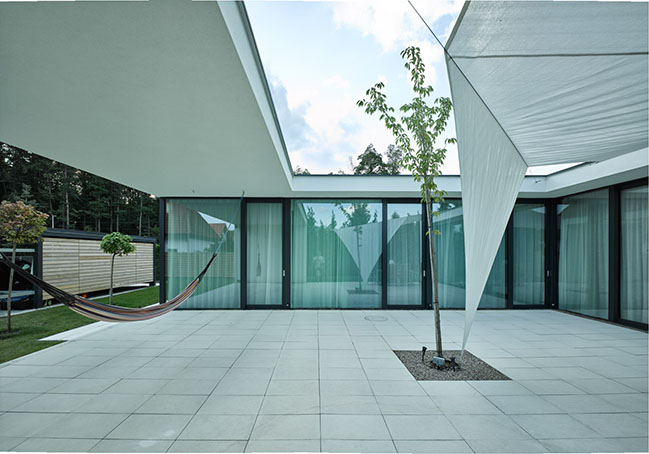
![Winter Creek by sense of space [SOS Architects]](http://88designbox.com/upload/2023/09/25/winter-creek-by-sense-of-space-sos-architects-15.jpg)

