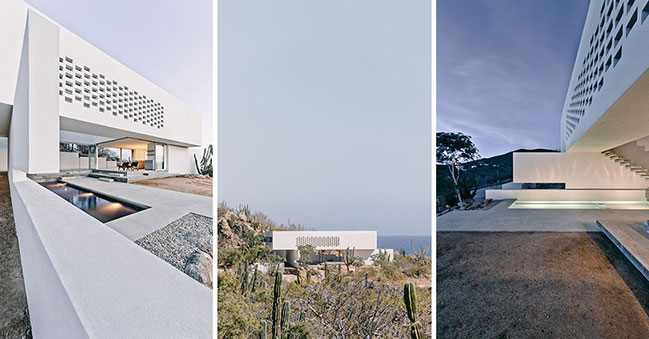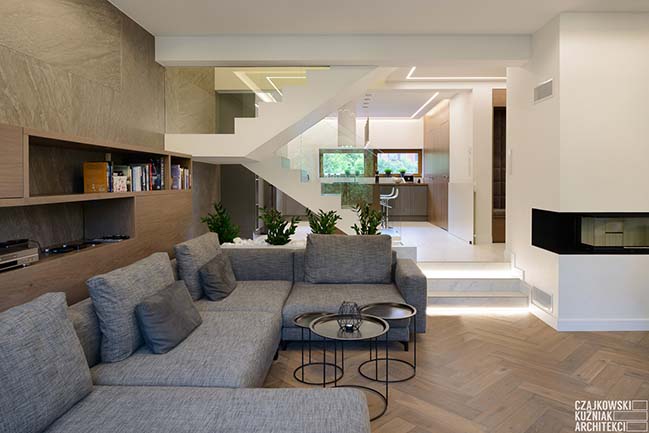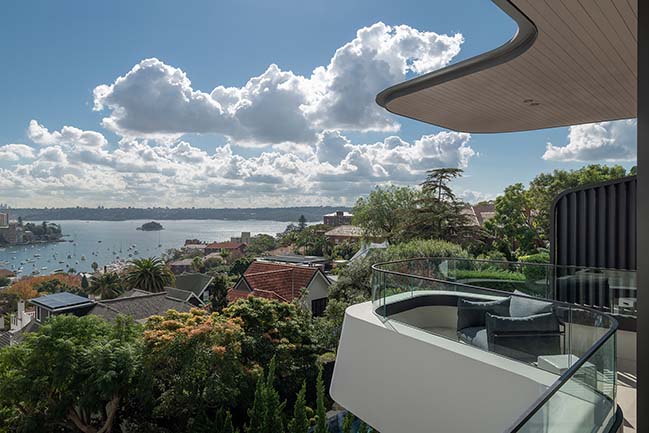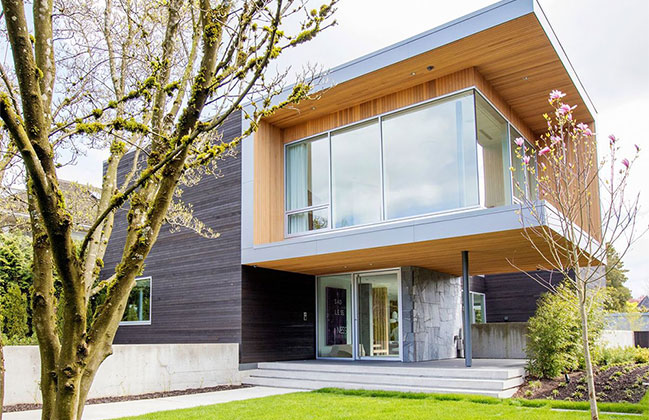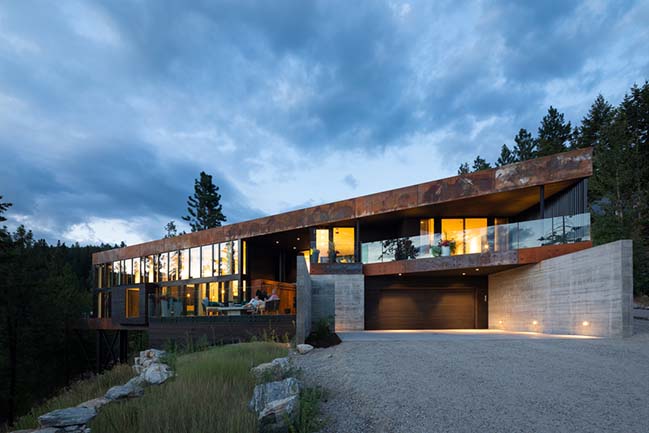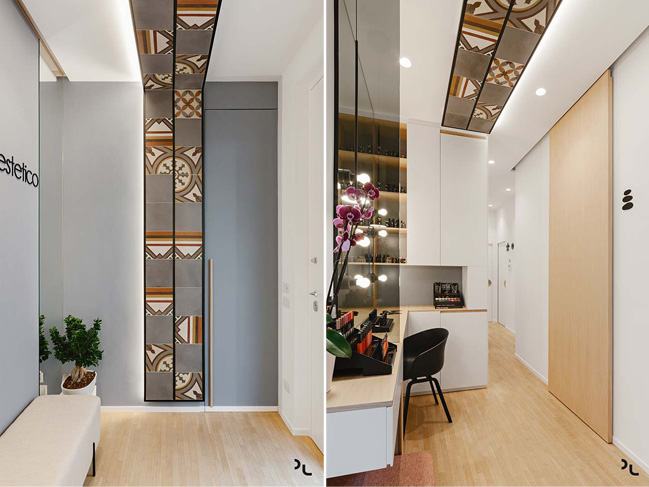07 / 19
2019
Situated in an area with a large number of trees to be preserved and the average slope of 30%, the project implementation suggests an intensive dialogue with the existing topography and vegetation.
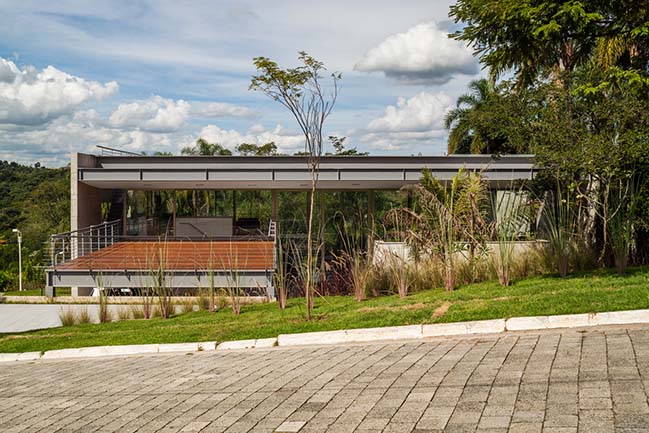
Architect: Obra Arquitetos
Location: São Paulo, Brazil
Year: 2014
Project size: 1,250 sqm
Site size: 3,800 sqm
Photography: Nelson Kon
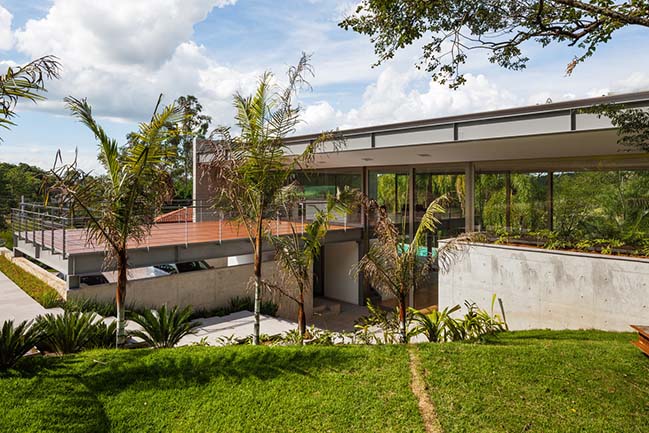
From the architect: Considering the built area of 1200 m², suggested by the client and necessary to shelter the entire program, we tried to elaborate a project where people could have direct visual contacts, even being in different environments and levels of the house. This avoids isolation and favors the meeting of its residents with greater objectivity.
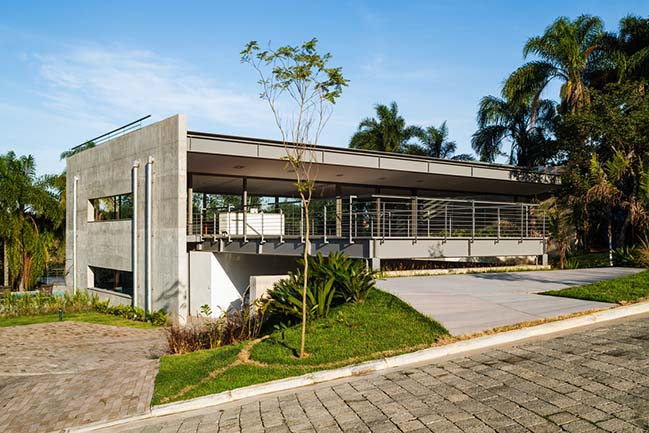
The program was arranged in such a way that the collective spaces, living room, work and kitchen, had a relation with the landscape, comprehensive views and greater intensity of light. The most intimate rooms and environments were positioned below the treetops, forming a courtyard with tree trunks.
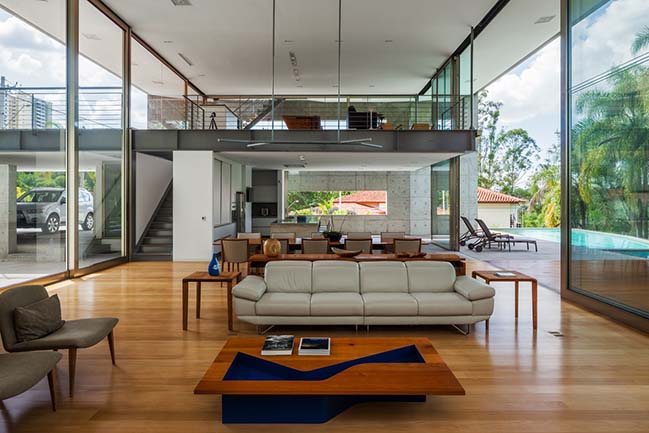
The house was designed in mixed structure. Reinforced concrete retaining walls and two concrete girders also serve to adjust some of the terrain and anchorage to the metal structure hoisted over the trees. The room has a free span of 24 meters, won with two metal beams with a soul of 1.5m and supported on four rib-shaped consoles on the gable.
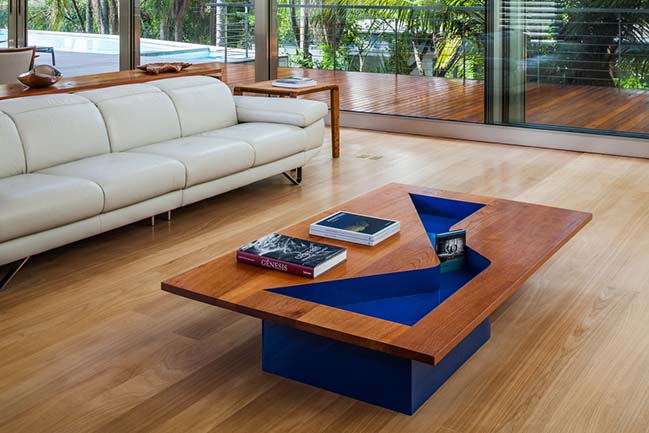
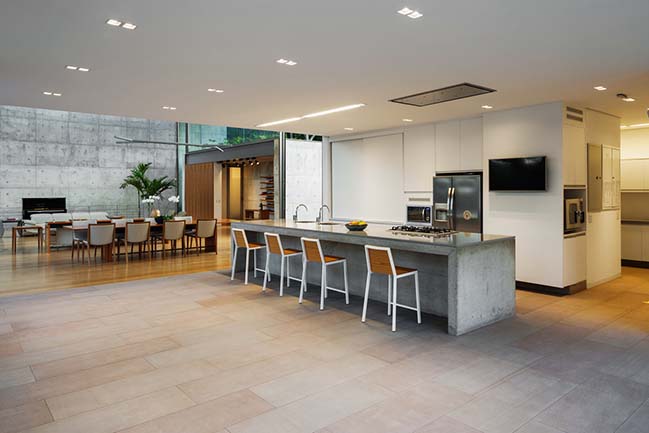
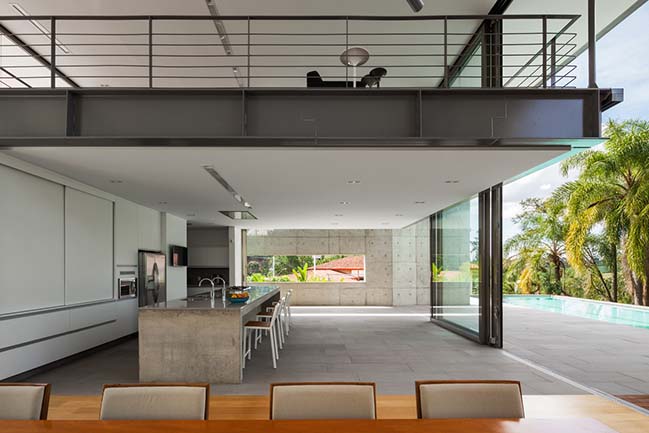
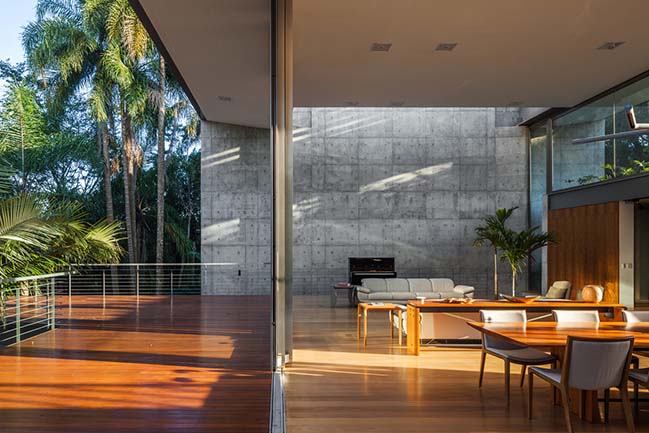
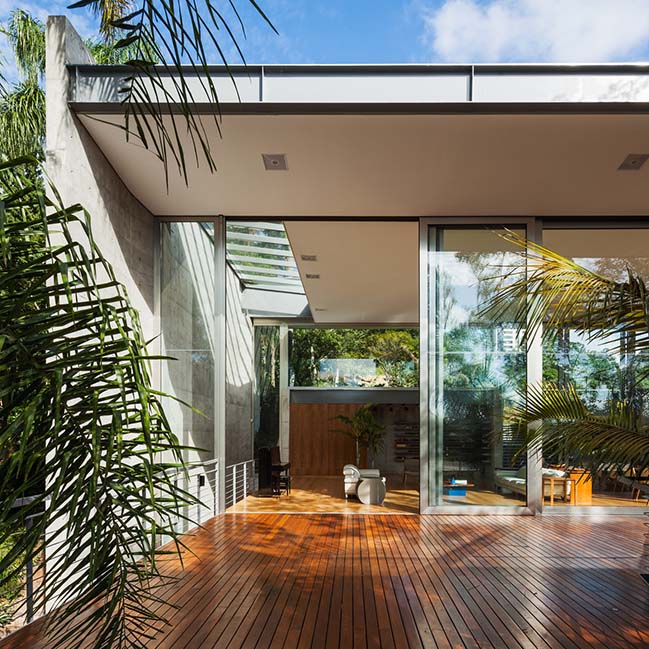
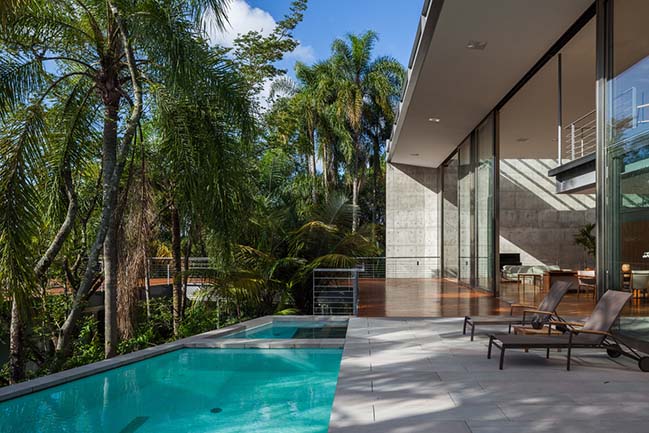
YOU MAY ALSO LIKE: CR House in São Paulo by Obra Arquitetos
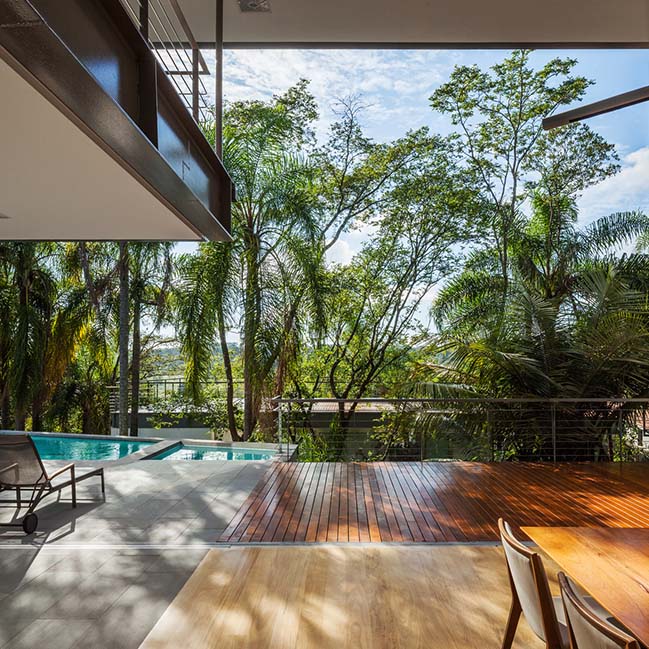
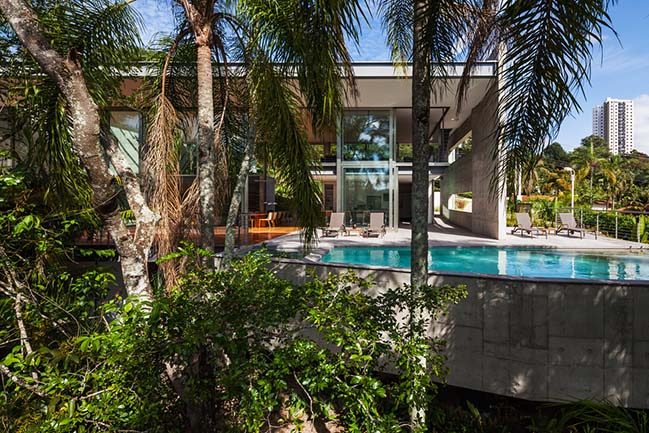
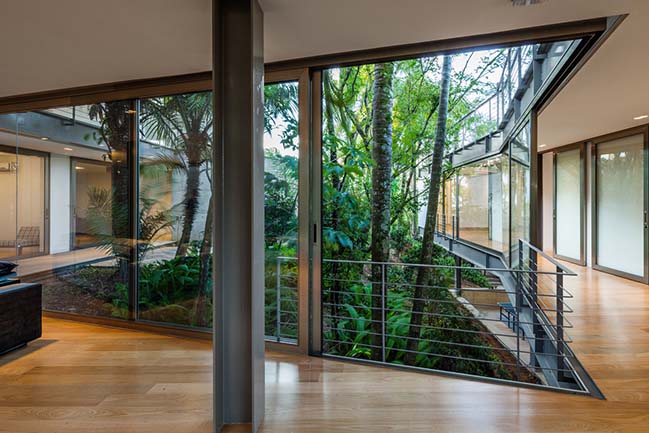
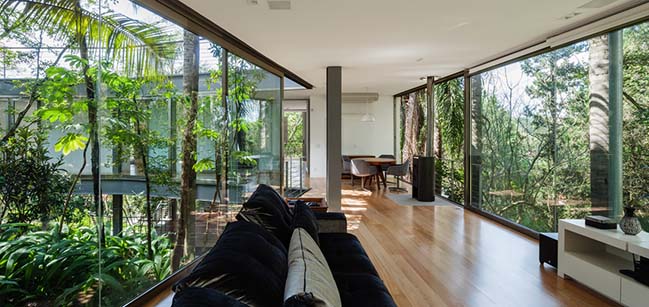
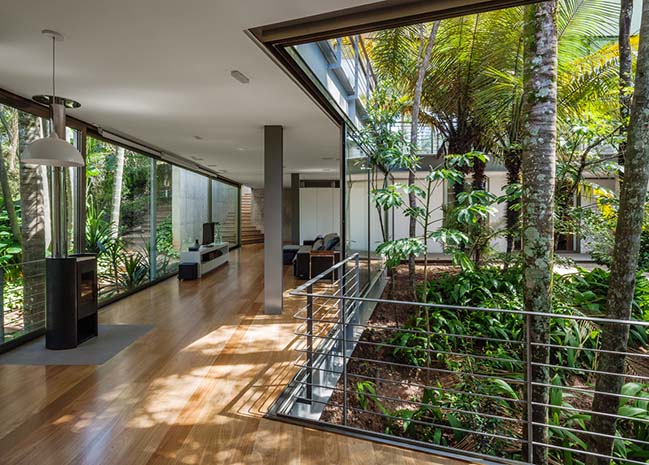
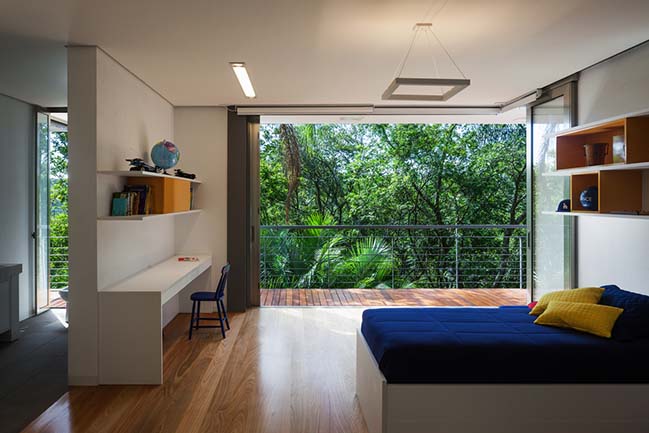
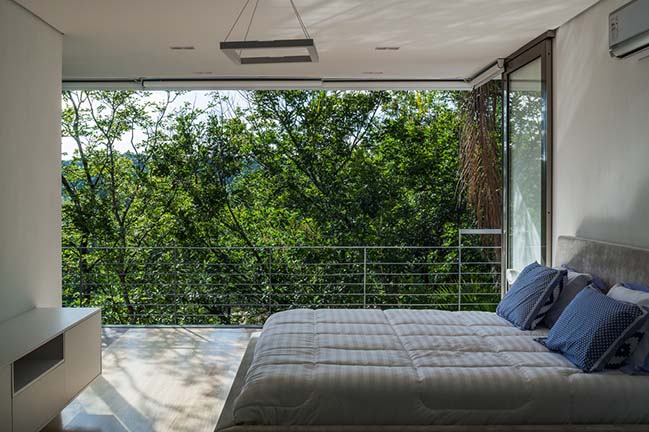
YOU MAY ALSO LIKE: LenS House by Obra Arquitetos
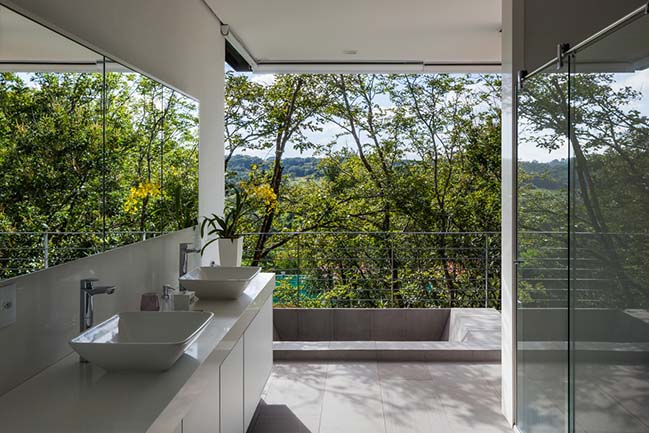
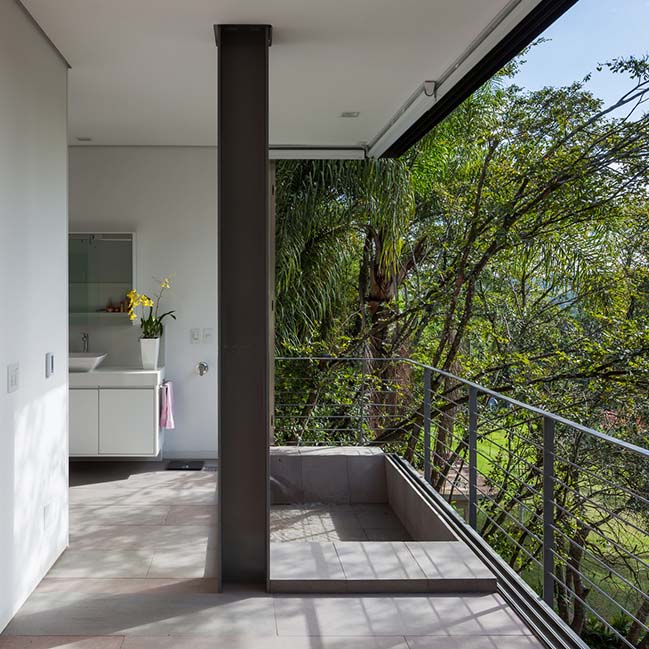
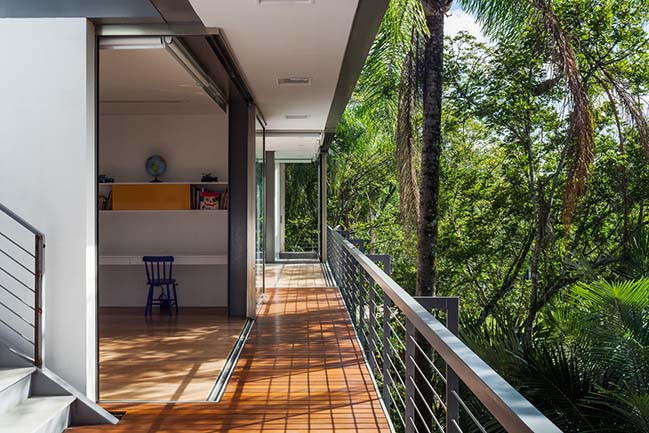
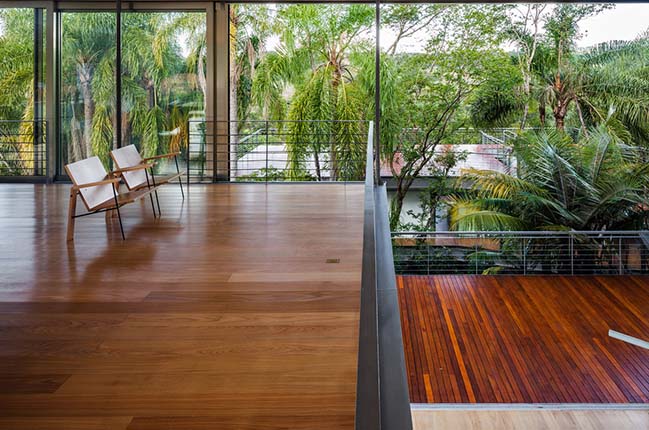
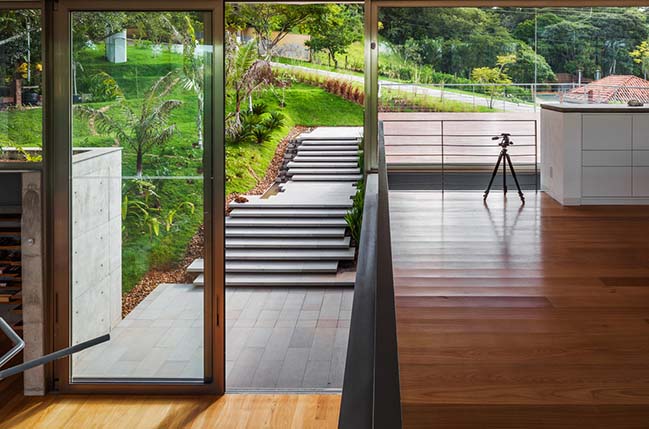
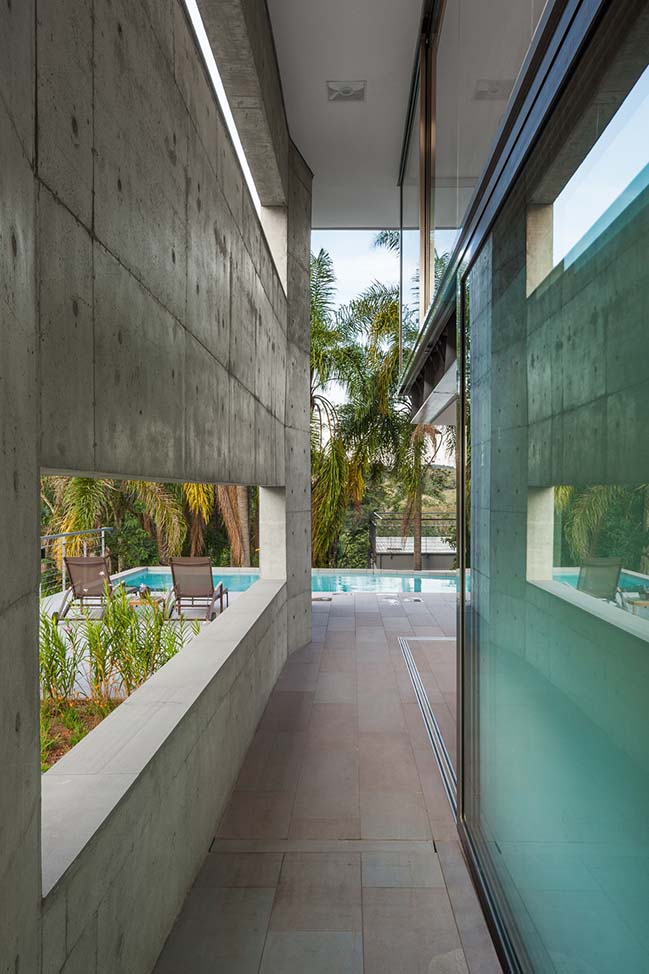
[ VIEW MORE HOUSES IN BRAZIL ]
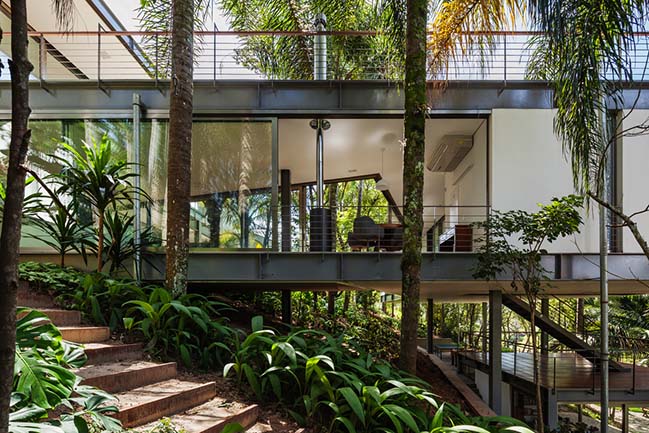
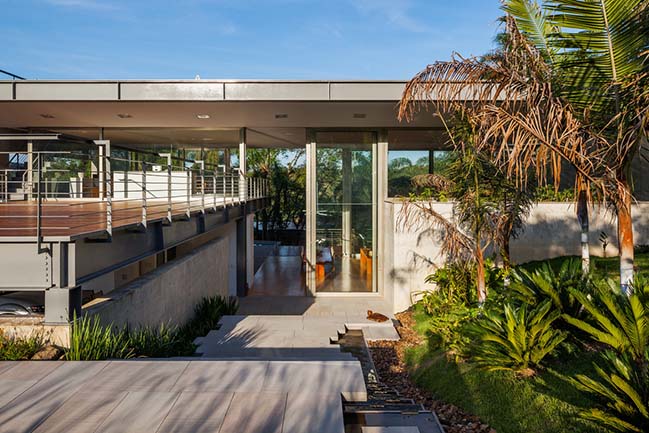
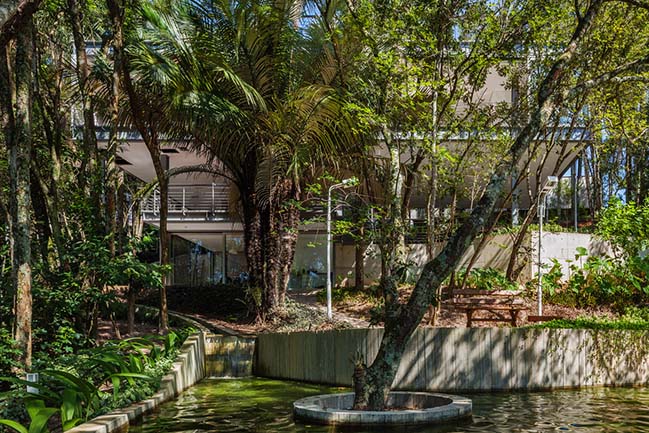
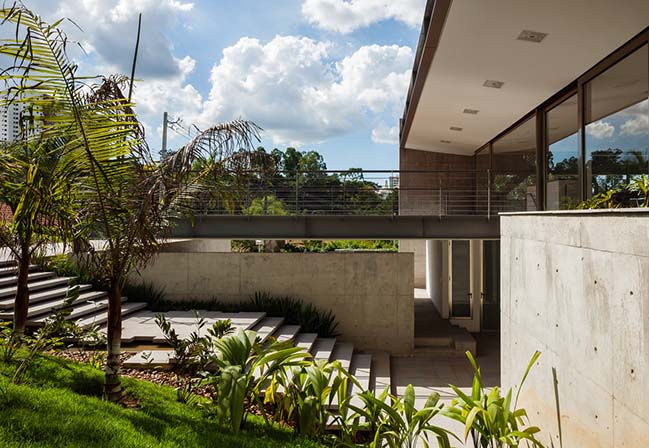
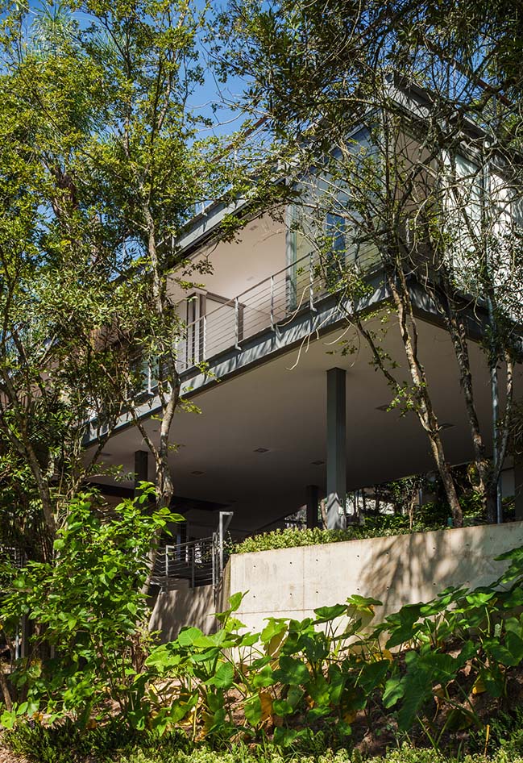
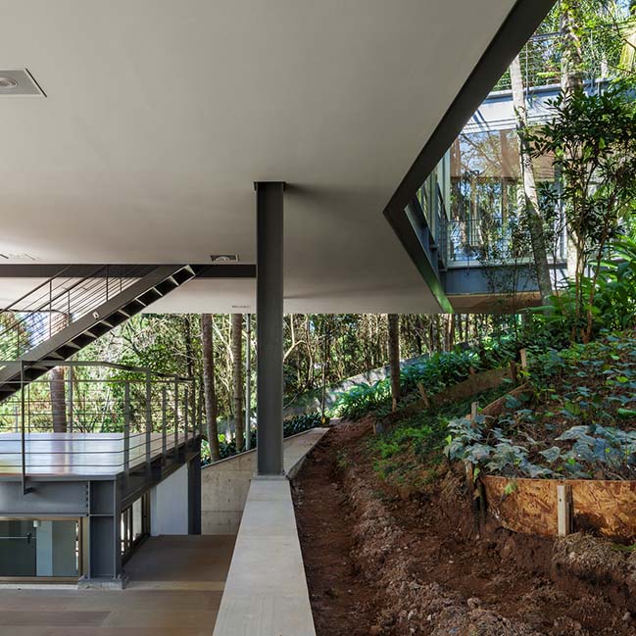
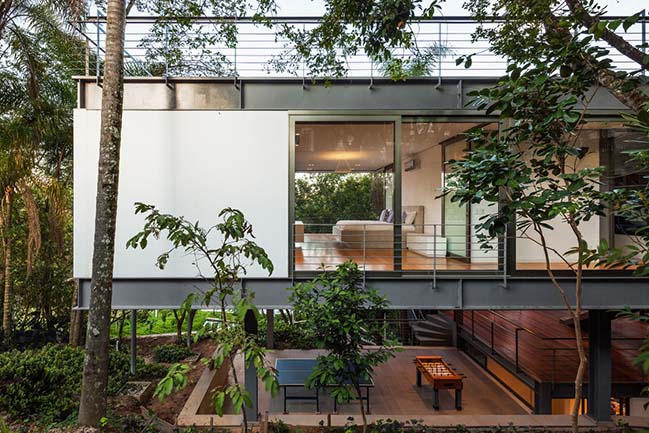
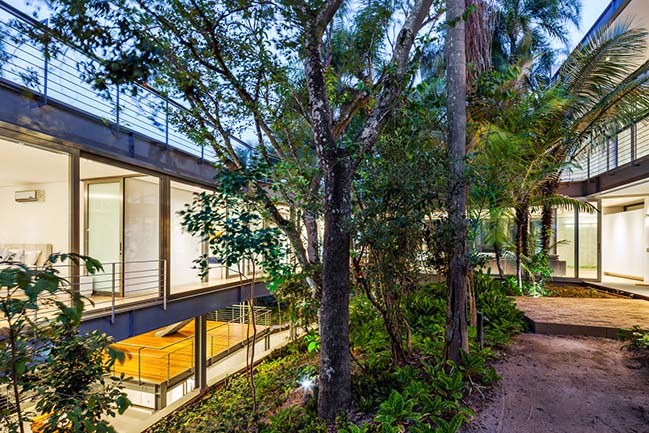
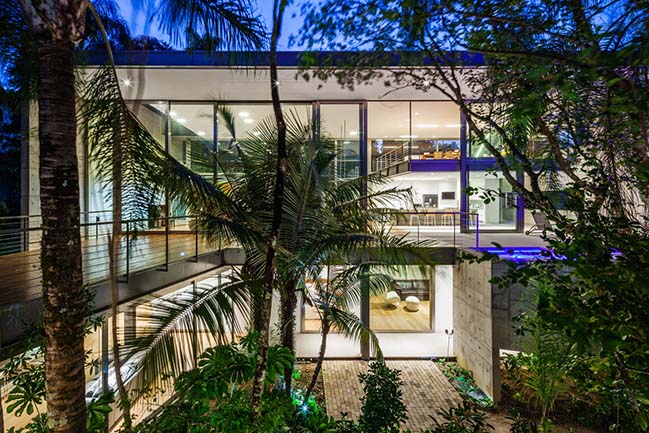
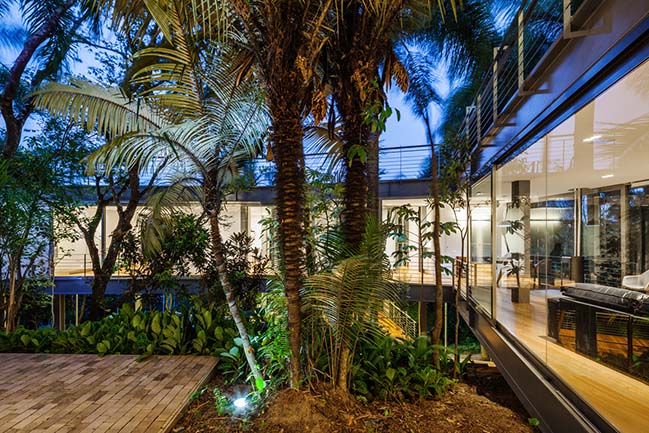
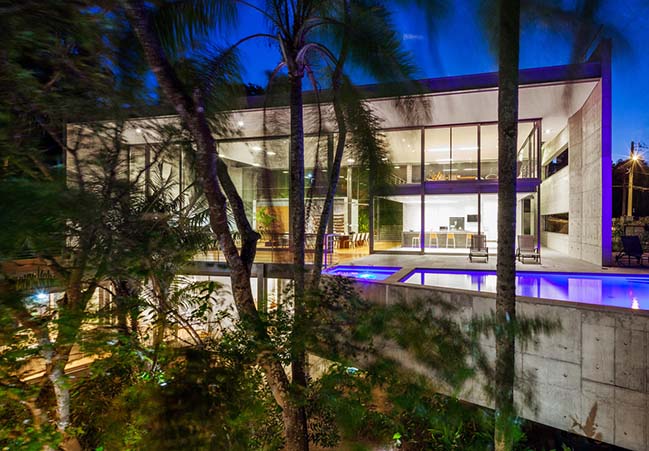
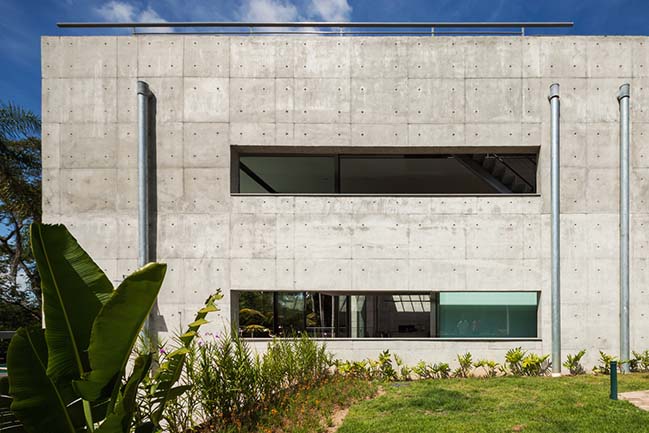
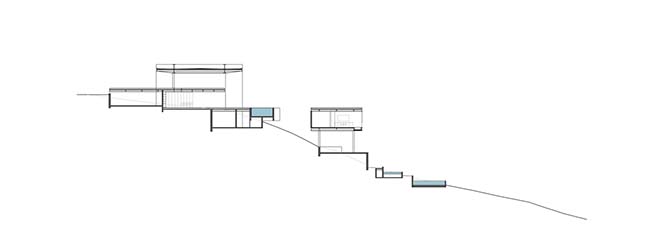
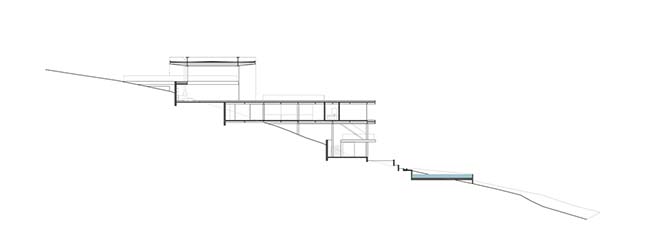
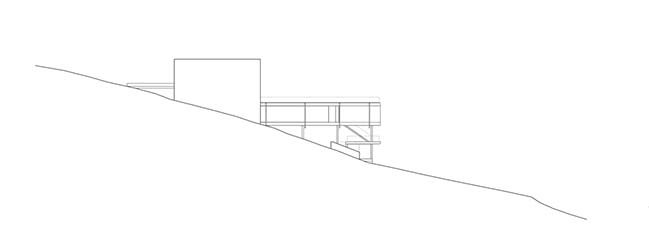
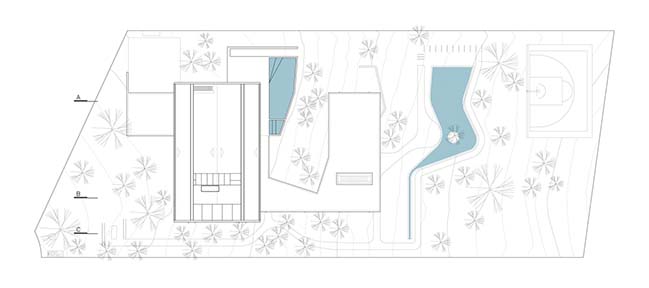
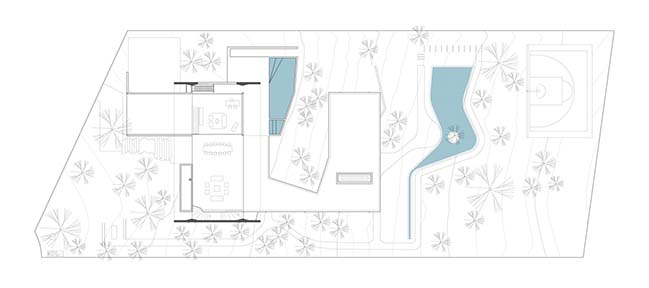
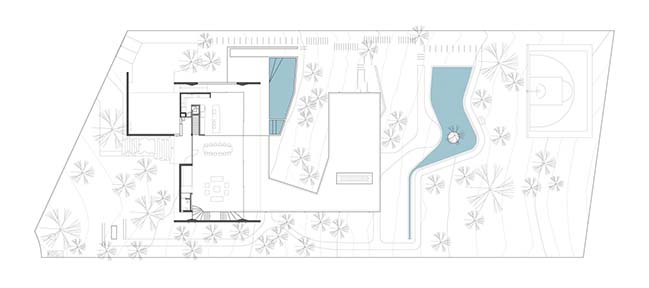
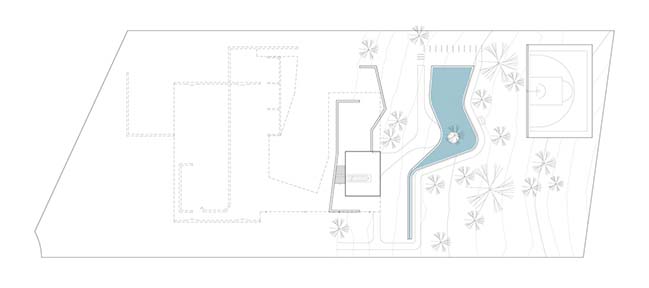
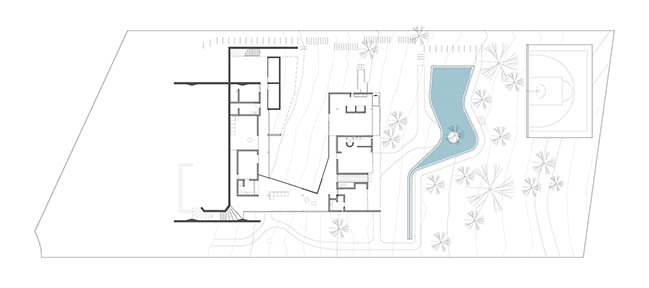
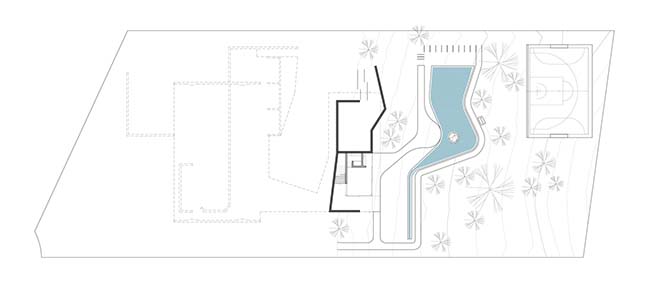
House LLM by Obra Arquitetos
07 / 19 / 2019 Situated in an area with a large number of trees to be preserved and the average slope of 30%, the project implementation suggests an intensive dialogue with...
You might also like:
Recommended post: Pretty Woman by Alessandro Fontana Studio
