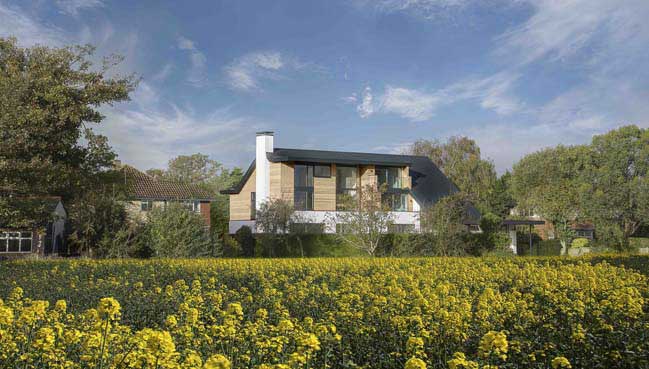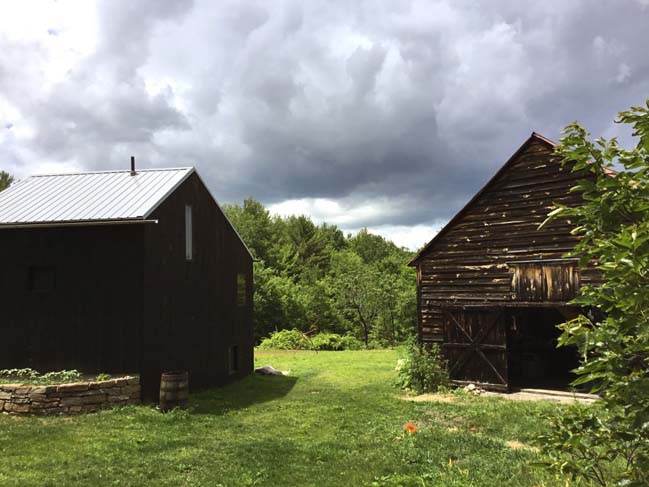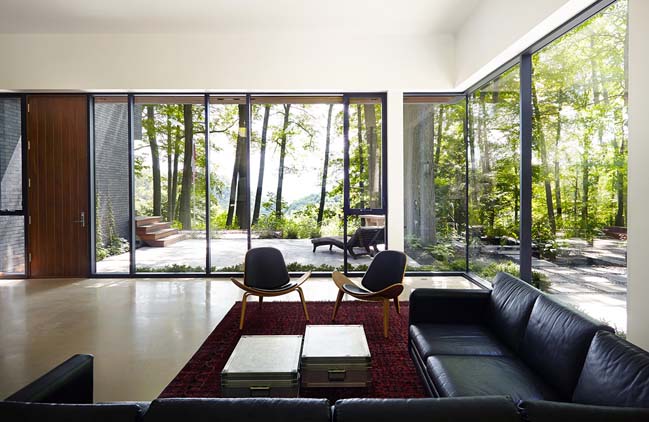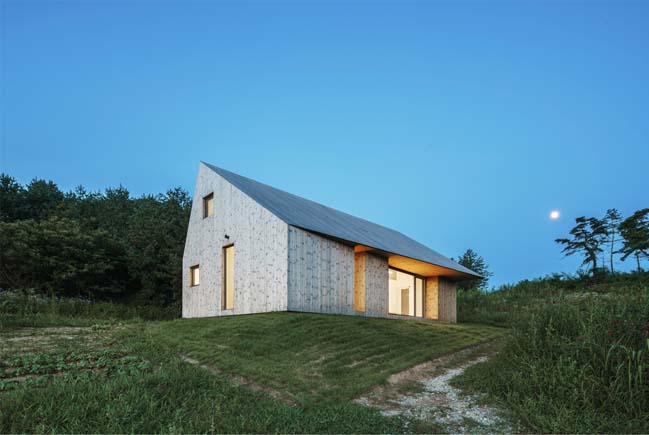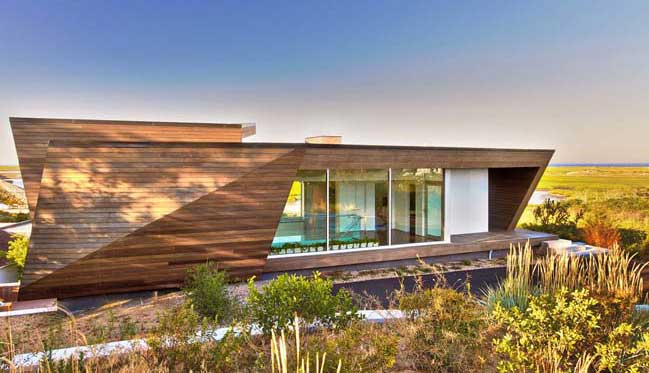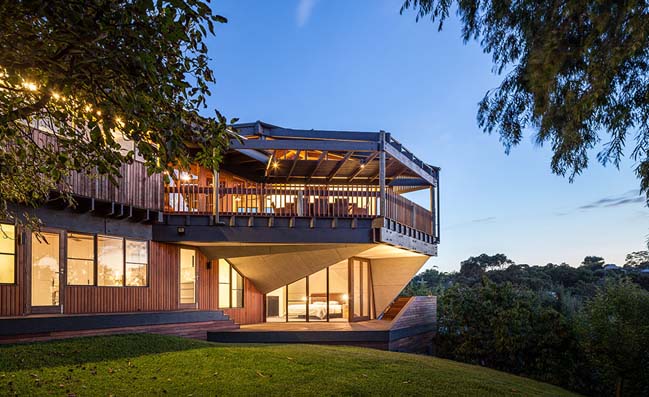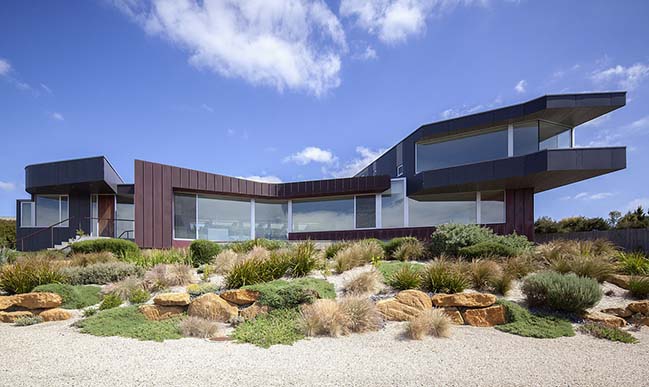08 / 08
2016
House P is an old barn treasure located on top of a hill bridge within the vineyards of western Styria that was renovated by Gangoly & Kristiner Architekten to create a main house and four annexes which used to be traditional farm buildings.
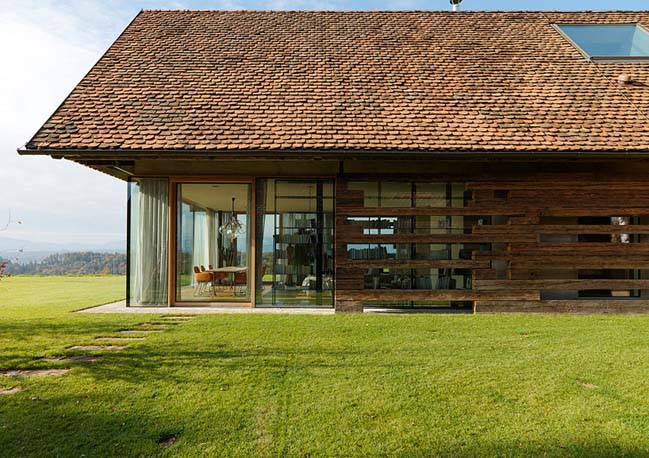
Architect: Gangoly & Kristiner Architekten
Location: Styria, Austria
Net. Floor Area: 330 sqm
Completed: 2015
Photograph: Paul Ott
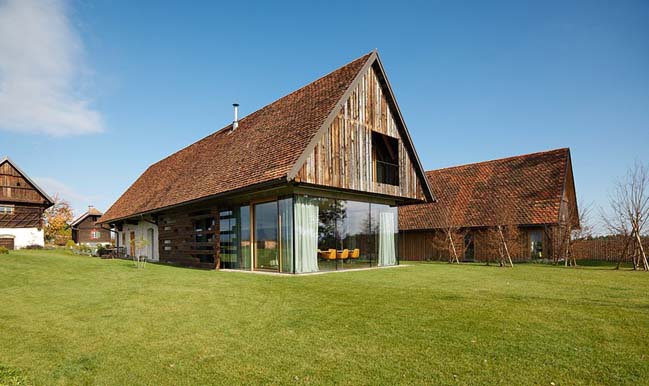
Project's description: The main house keeps being the main residential building, while the old barn has been adapted for garage and storage use. And the former stable building as well as the other farm buildings – previously used for the production and storage of wine – are being reused as guest house, pool and wellness house.
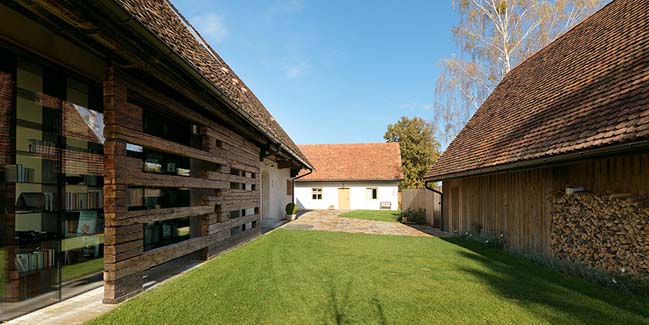
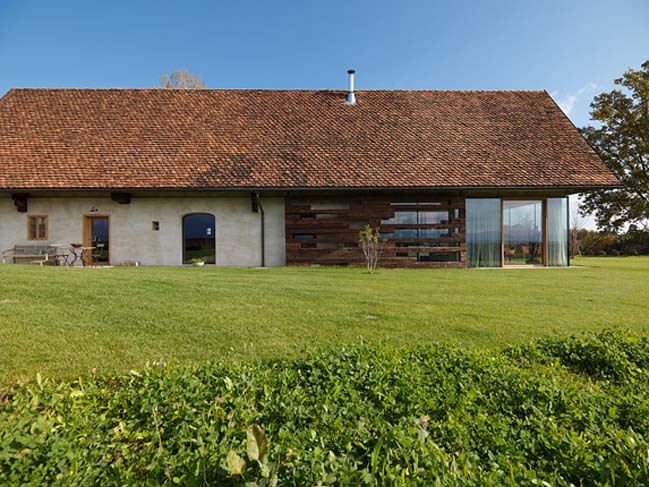
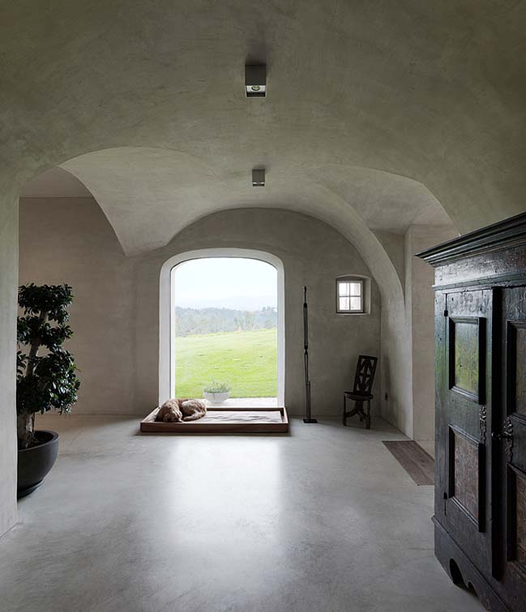
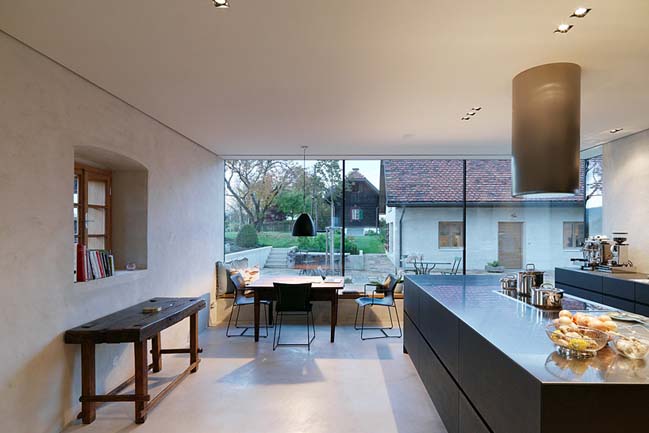
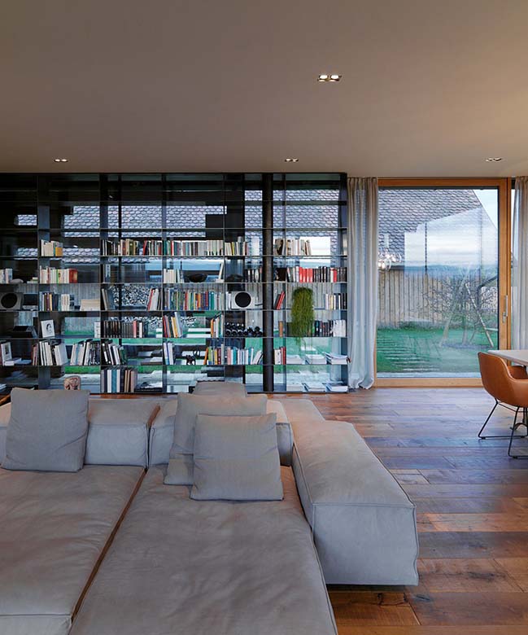
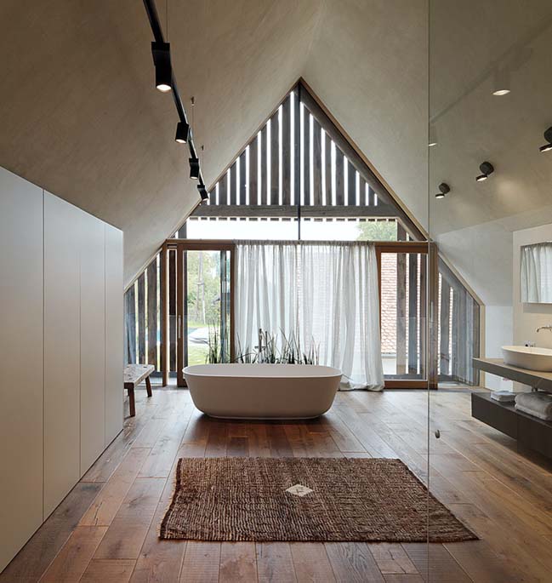
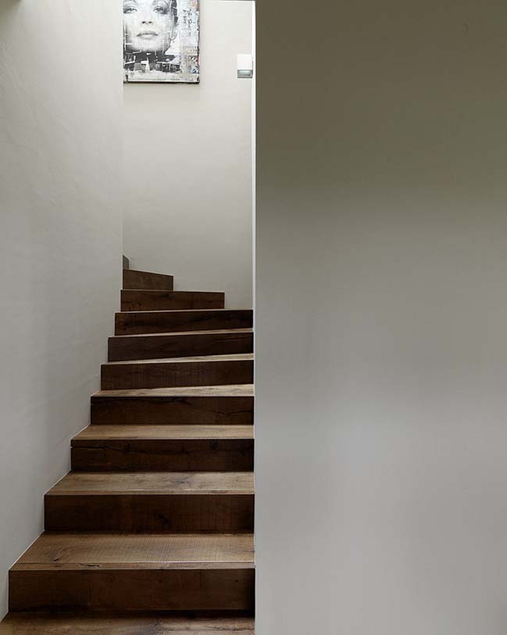
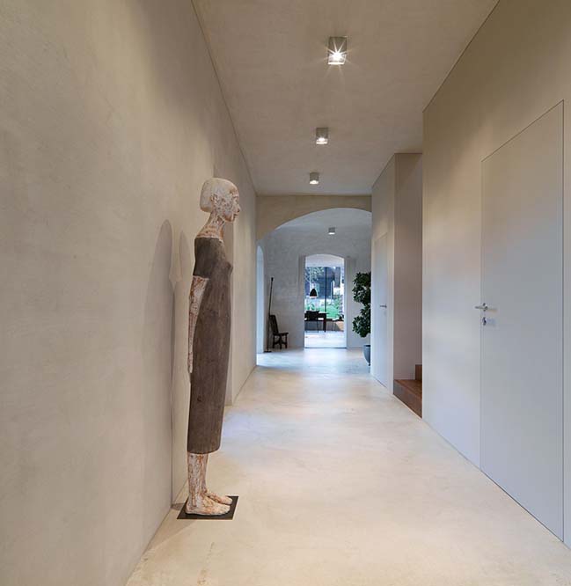
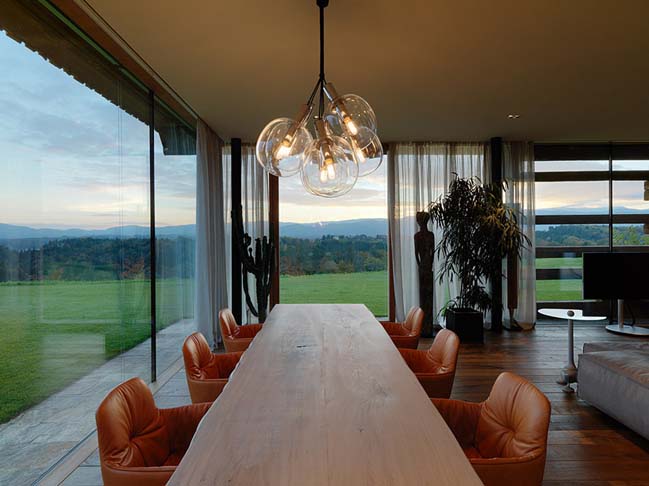
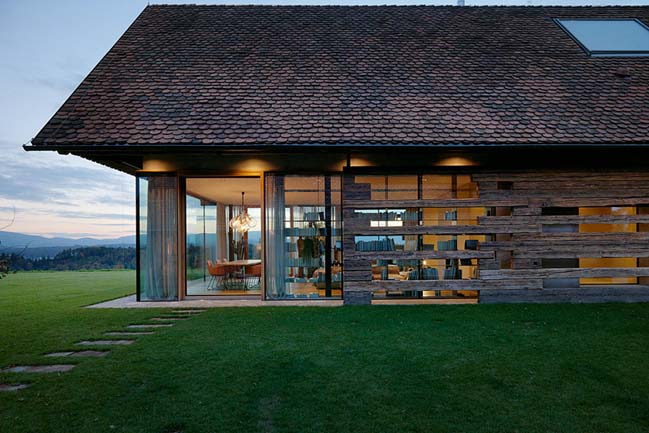
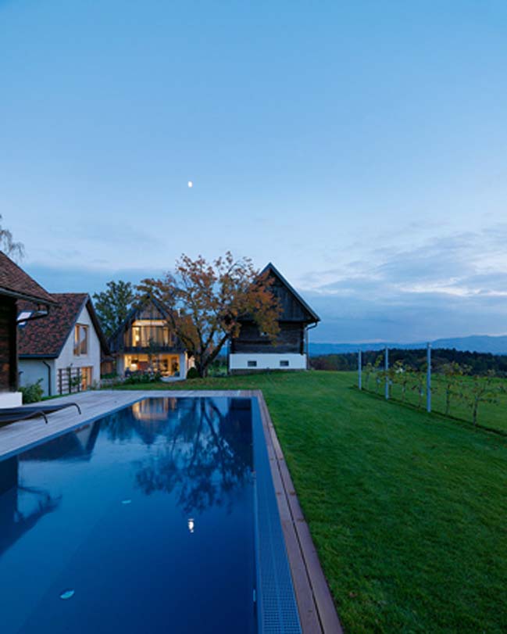
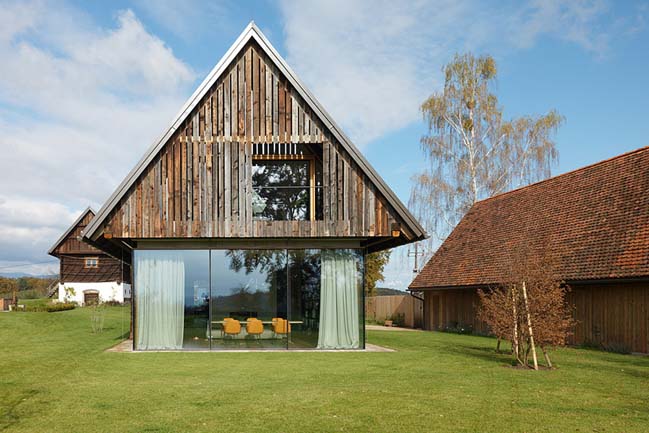
House P by Gangoly and Kristiner Architekten
08 / 08 / 2016 House P is an old barn treasure located on top of a hill bridge within the vineyards of western Styria that was renovated to create a main house and four annexes...
You might also like:
Recommended post: Seahaven Residence by Idle Architecture Studio
