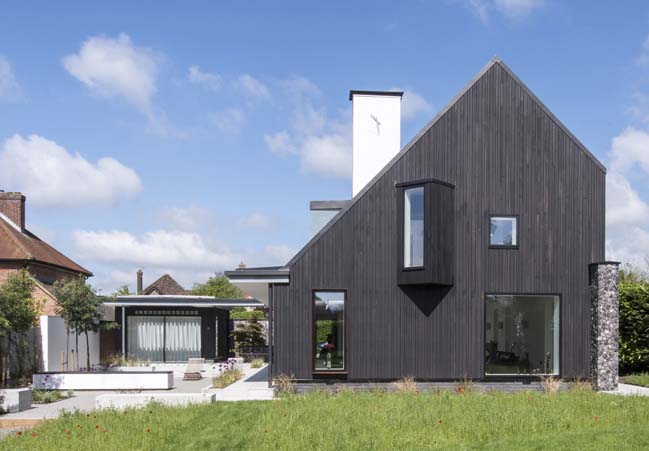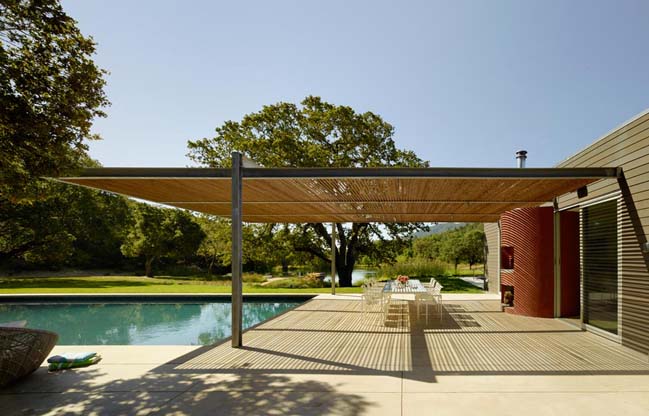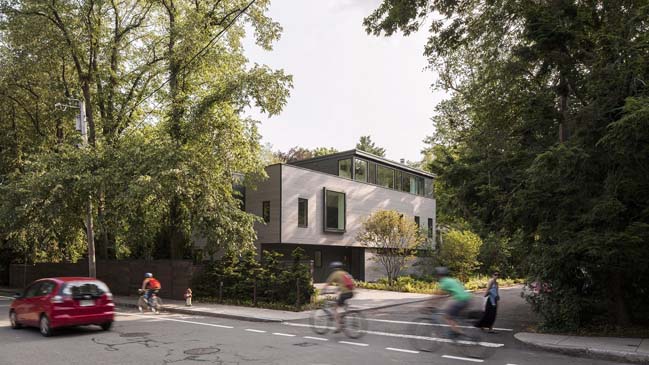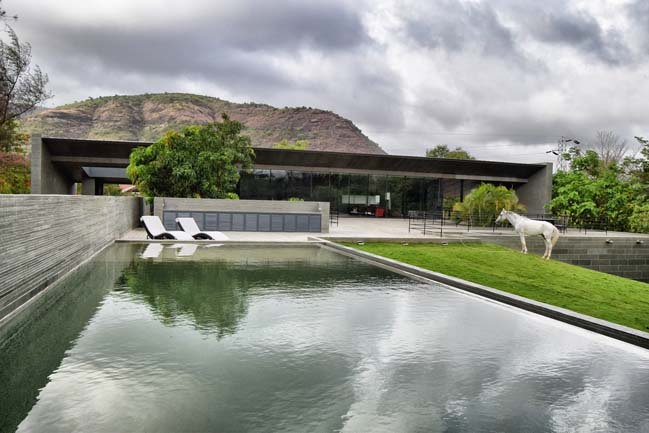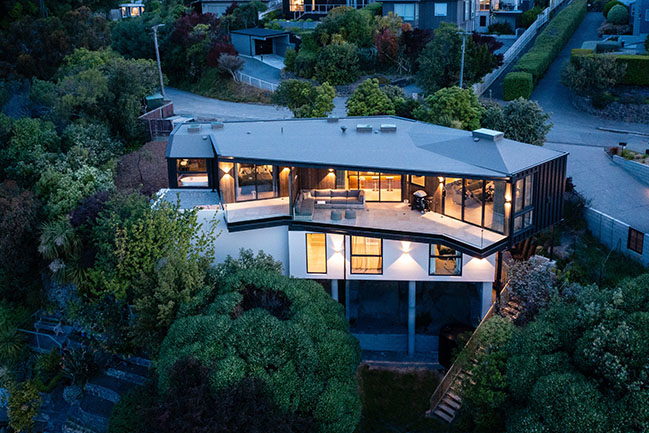07 / 22
2016
This house was refurbished from an old barn in Estorde by Dom Arquitectura with the ideas was to maintain the whole exterior keeping the stone facades as interior finish in some ground floor areas.
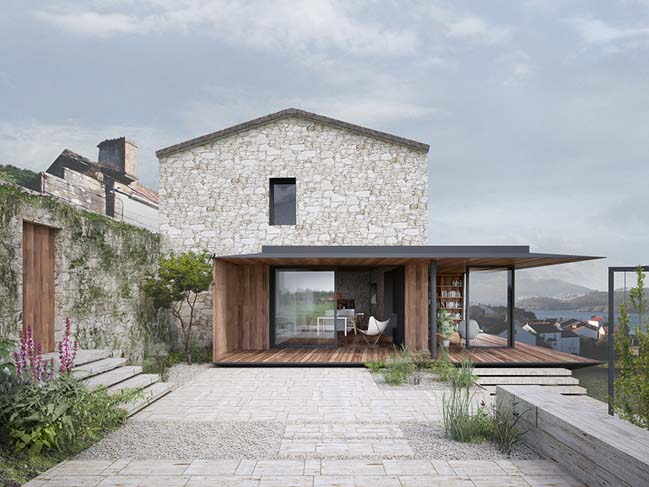
Architect: Dom Arquitectura
Location: Estorde, Cee, Galicia, Spain
Year: 2016
Surface: 206 sqm.
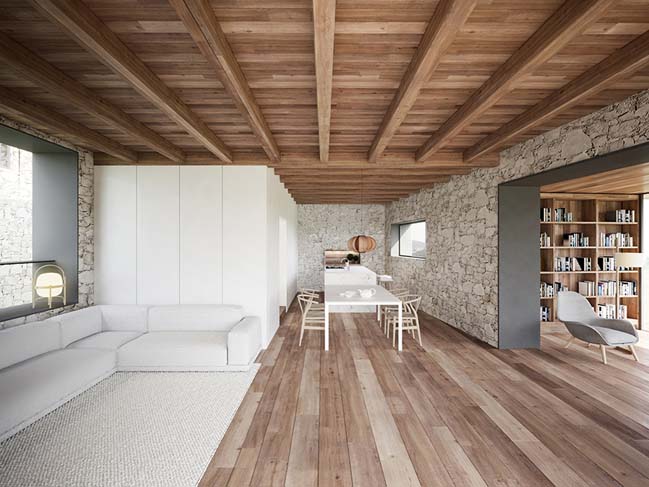
According to the architects: The refurbishment project has, as its primary objective, conditioning the existing structure as a new home. Primarily we will keep the stone facades and make new floor slabs and roofs, creating a comfortable home through adequate facilities and finishes. Secondly we will make a new volume that allows us to expand the hall forming a covered access. This new volume will link with and open up to the garden space.
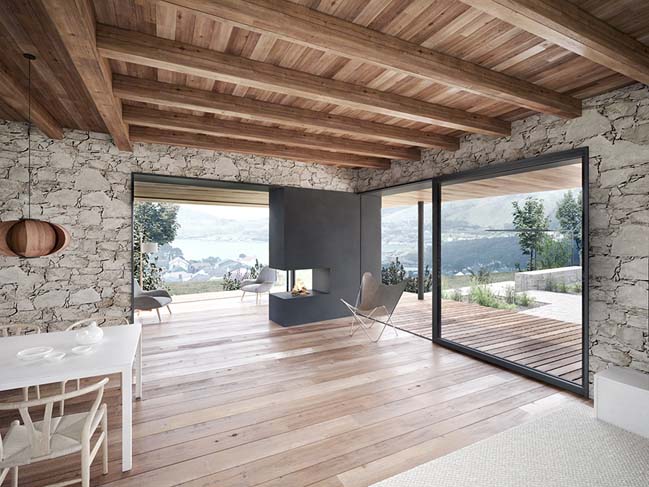
The main driving idea is coexistence. Coexistence of such an ancient and irregular façade, with a new absolutely straight and current volume. The existing stone volume, as the heavier element, contrasts with the completely light new volume that seems floating. A traditional structure coexisting with a new fully open layout on the ground floor, with continuous and open spaces.
The ground floor presents an open kitchen with a dining and living rooms. They integrate well with the new gallery and porch overlooking the garden. The open fireplace is placed on a strategic intermediate point and could be enjoyed from any of the spaces. The bedrooms are located on the first floor, where we propose an inside thermal insulation coating.
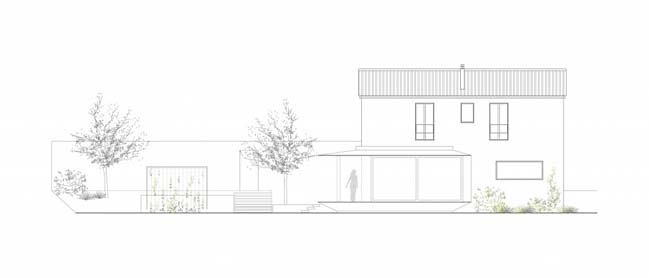
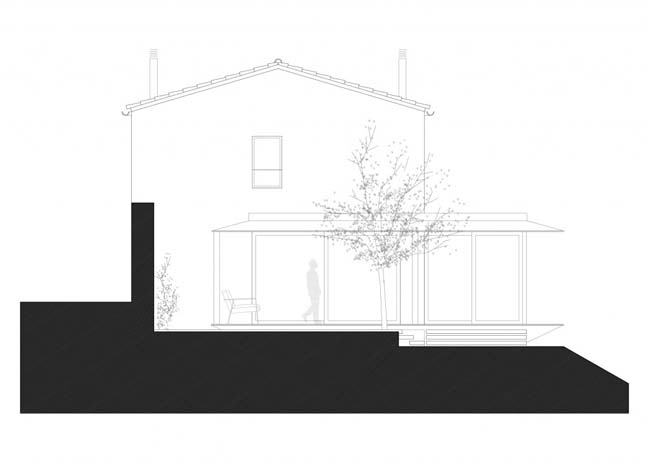
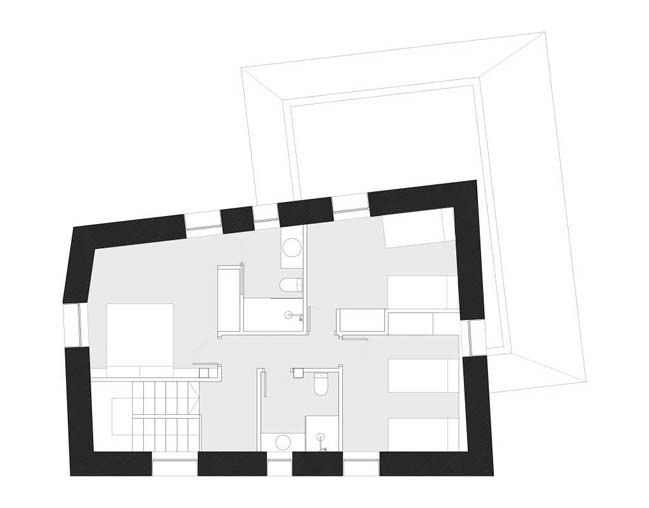
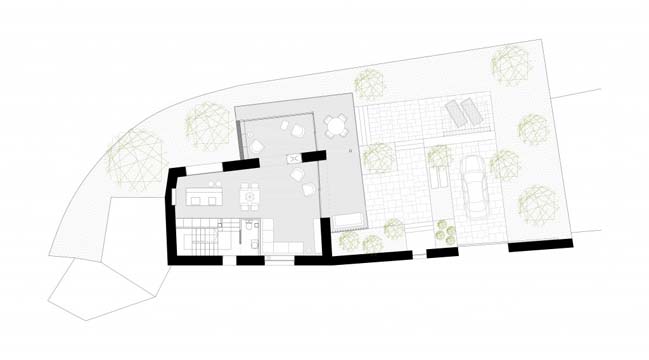
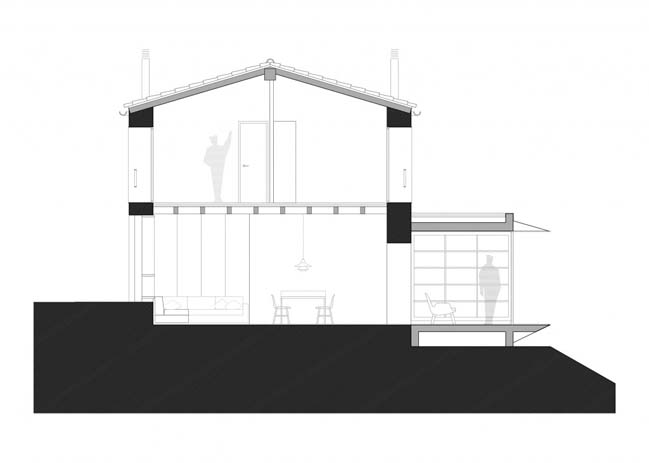
> Apartment refurbishment by Dom Arquitectura
> Old townhouse refurbishment in Oxford by Hyde + Hyde Architects
House refurbishment in Estorde by Dom Arquitectura
07 / 22 / 2016 This house was refurbished from an old barn in Estorde by Dom Arquitectura with the ideas was to maintain the whole exterior keeping the stone facades as interior...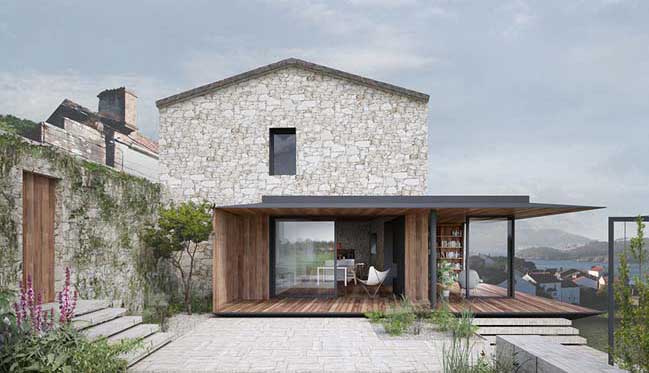
You might also like:
Recommended post: Parsons House by MCAS | Max Capocaccia Architecture Studio
