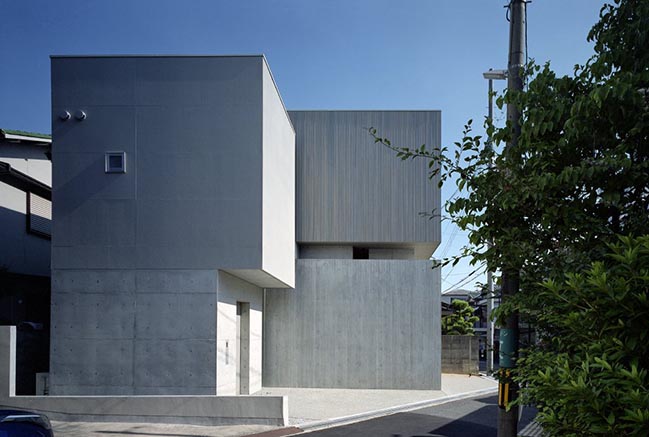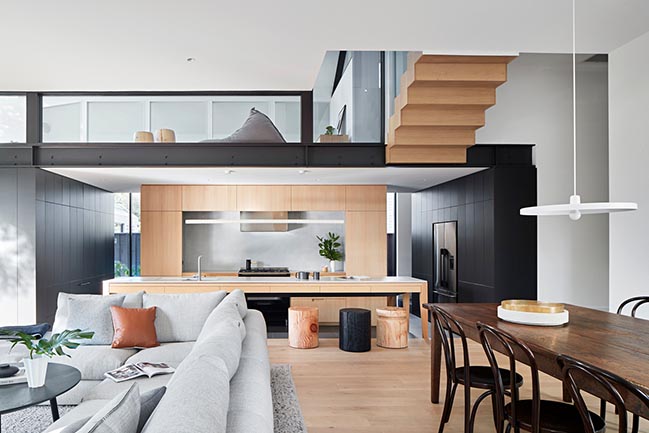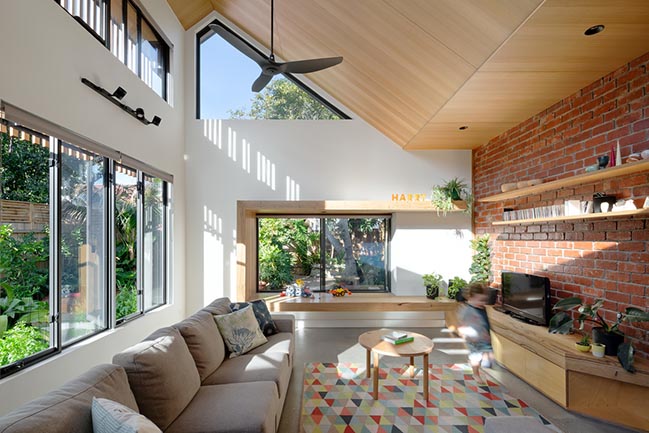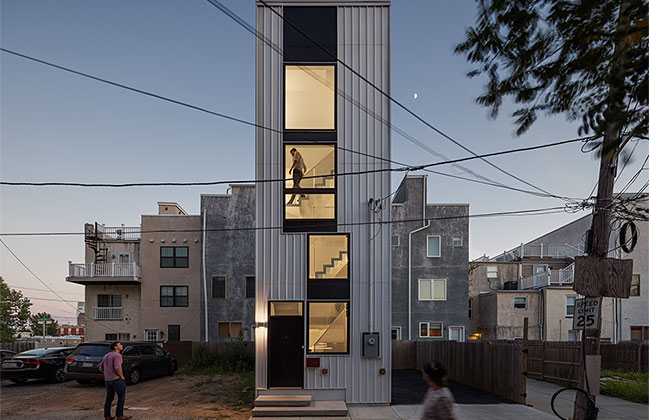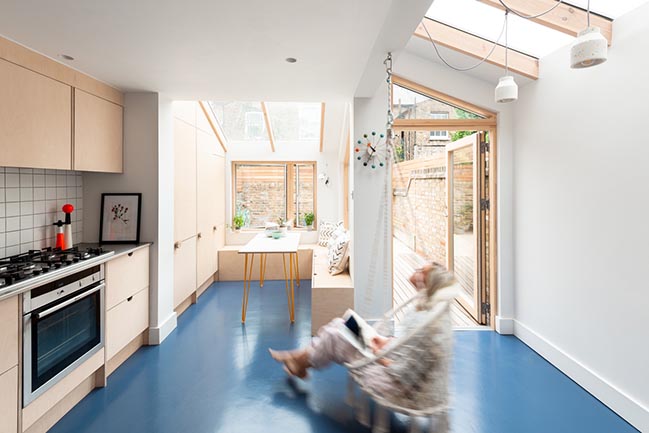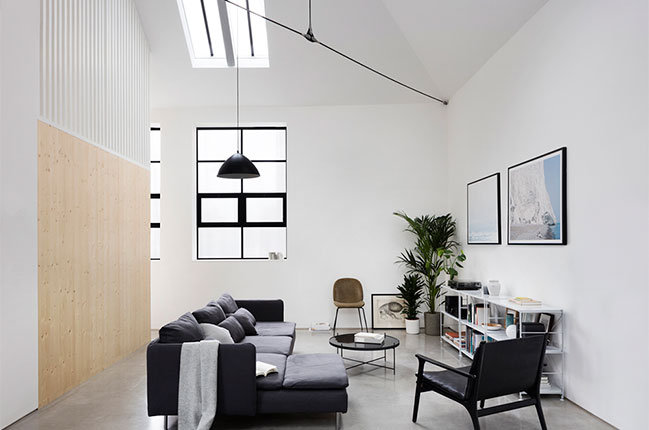03 / 09
2019
For the Jjng’an project, the multi-generational families that inhabit these dwellings, together with a minimal design approach, express how essentialism redefines accepted notions of luxury within the traditional urban context of Shanghai, China.
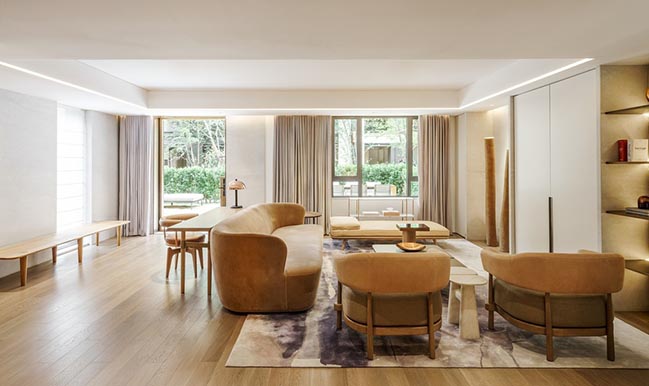
Interior Design: Mason Studio
Client: Client: China Resources
Location: Jing’an District, Shanghai, China
Year: 2018
Design Team: Stanley Sun, Ashley Rumsey, Marti Hawkins, Onyi Chan, Karen Wilson, Kirsty Reid
Photography: Seth Powers
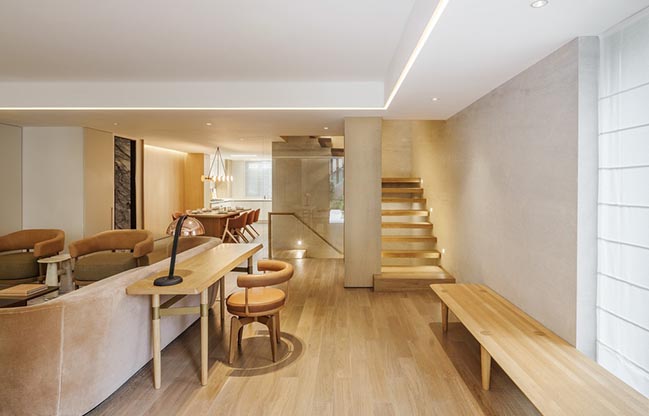
From the architect: Jing’an district is rooted in tradition and culture because of its namesake temple. Built over two thousand years ago, it remains the physical and symbolic center of the community. As the city continues to densify and residences are built for a growing population, this development provides families with an alternative to the commonly seen condominium typology offering traditional notions of luxury through ornamentation and additive decorative application within single-level residential units.
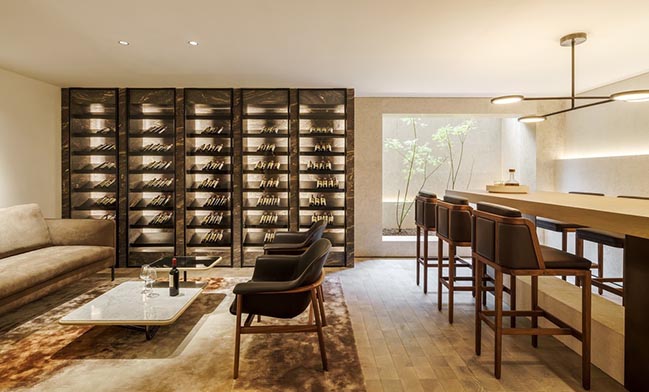
In the heart of the historical district, the design of these townhome interiors is a pure and minimal expression of extravagance. These family-oriented environments prioritize natural light, personal outdoor space, and the use of the highest quality finishes. The refined construction detailing and minimal use of finishes express how essentialism redefines traditional notions of luxury.
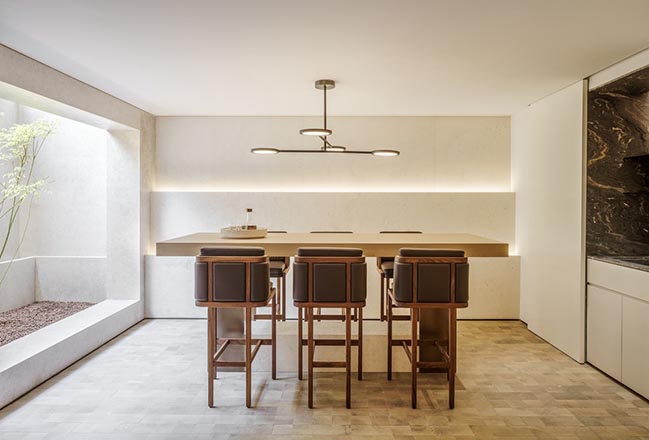
Each townhome is created to be a lasting home for generations; one that values quality and craftsmanship over ostentation. Throughout the development, the interior material selection for the townhomes is reduced to the use of only three main materials; wood, marble and hand-trowelled plaster. By reducing the materials to a select few, an emphasis is maintained on the quality and execution of refined detailing. All finishes are void of any applied ornamentation relying solely on the inherent beauty and integrity of the material itself.
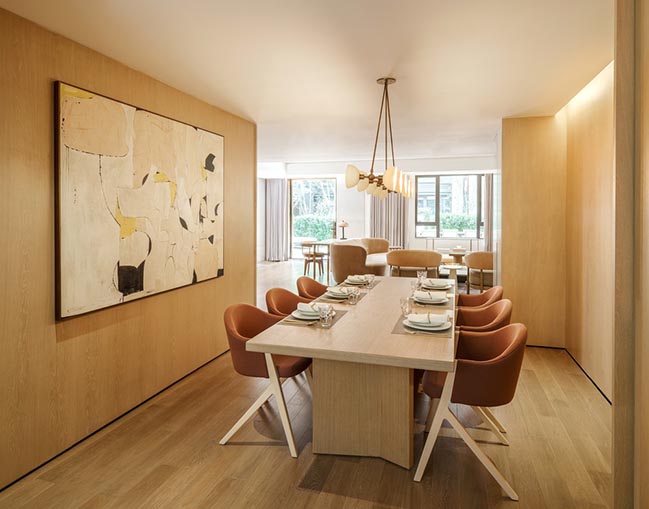
A key element throughout the design is the lighting; a highly considered component that creates a dramatic and functional backdrop regardless of the interior furnishings. Not solely serving as a decorative application, lighting becomes an integral element in the interior architecture highlighting the interior finishes and supporting the functions of the space.
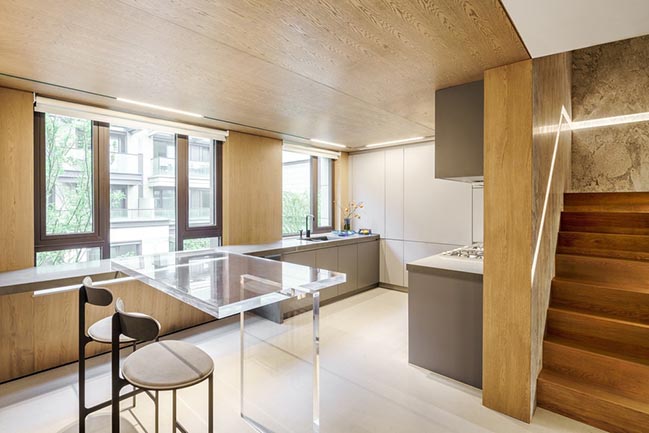
The ground-floor property (Townhouse A) is conceived as a space for a young family. As a rejection of the chaos of the exterior environment, the design creates a calm and ordered atmosphere to enhance the quality of family life. An underlying fluidity was created through the use of a consistently light colour palette, physically soft material textures and subtle patterning, complimented by the abundance of natural light.
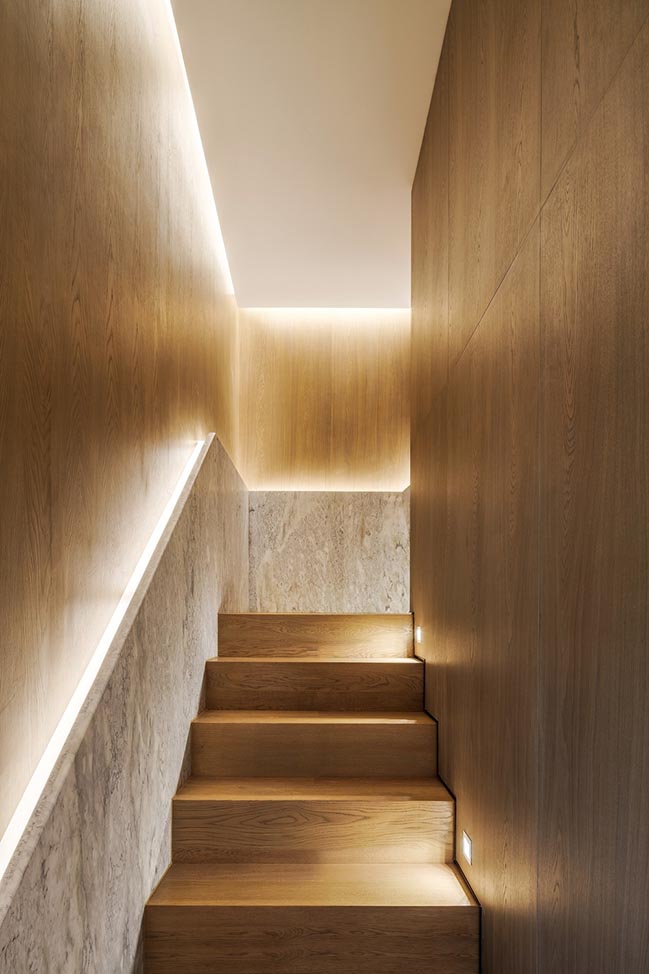
The living room, dining area, and kitchen are open to one another to encourage familial interaction and communal cooking. Natural stone textures and light oak wood adorn vertical and horizontal surfaces of the interior envelope. The central staircase descends to an entertainment area where an indoor garden and daylight provide natural elements to the subterranean space courtesy of a skylight.
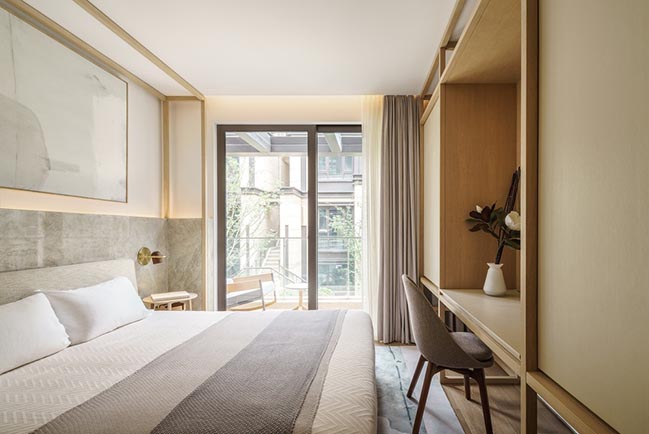
The marble-clad stairwell continues upstairs for access to three bedrooms and bathrooms. These private areas are designed to be functional spaces for individual family members to live, work and relax. Retail design techniques are used to display personal possessions communicating the value of treating all objects with respect and care.
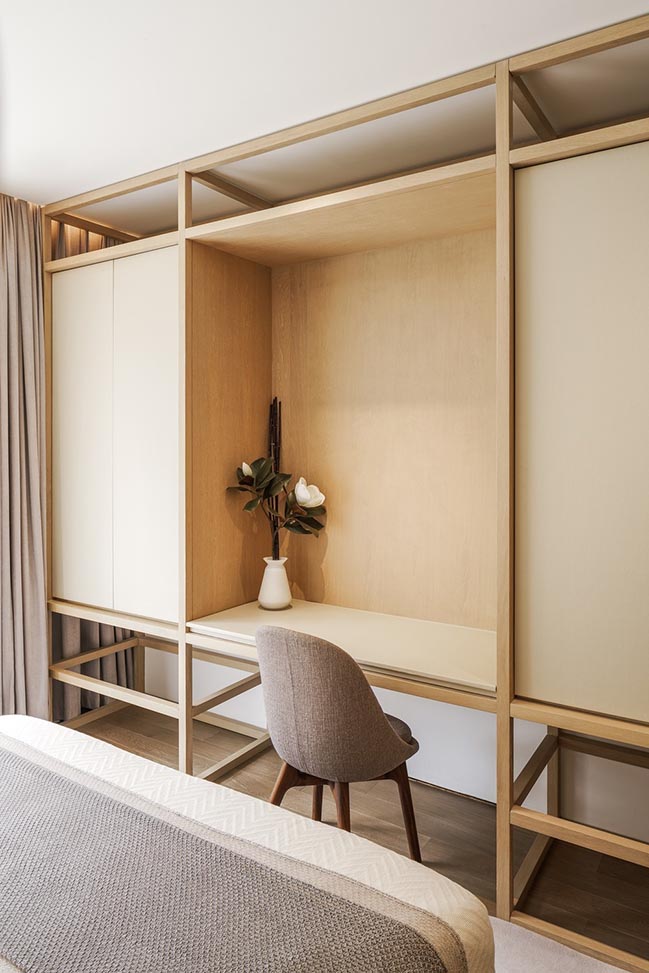
The upper property (Townhouse B), is designed for a mature family, who spend their free time attending social functions, entertaining their extended family within their home. The colour palette, pattern and textural variation reflect the vibrancy of the lifestyle of the homeowners.

Throughout the main floor, the living and dining areas have a distinctive high-contrast saturated palette. Open-grain oak wood panels and natural marble slabs are used on the wall and floor surfaces. The natural graphic patterning and honed textures reinforce the quality and innate uniqueness of the materials. A central staircase ascends through the levels with custom artwork and integrated lighting to exaggerate the architectural geometry adding interest to an otherwise narrow condition. The staircase culminates at the rooftop level where residents enjoy an expansive private sky terrace.
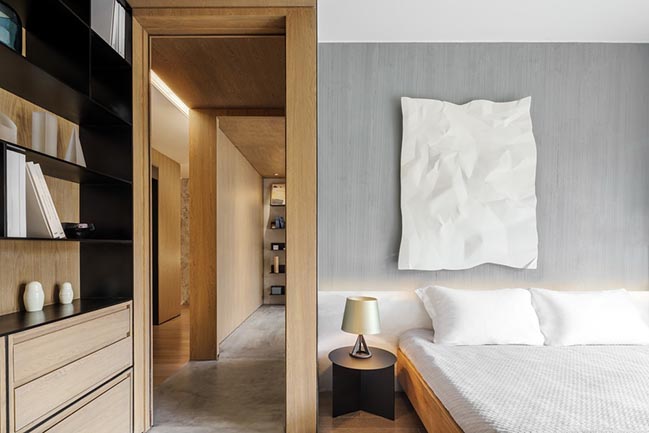
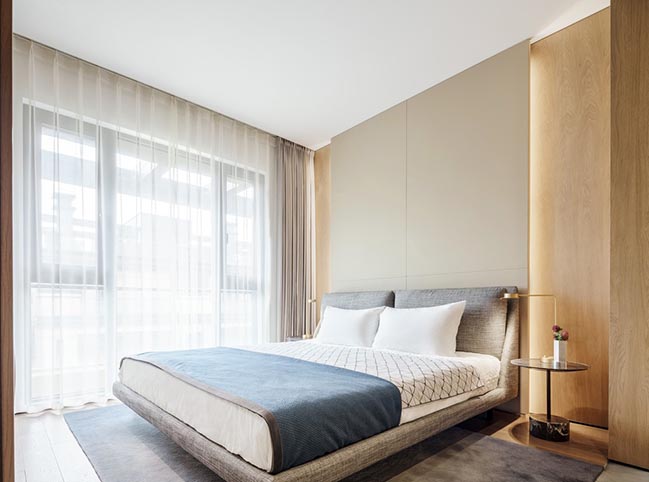
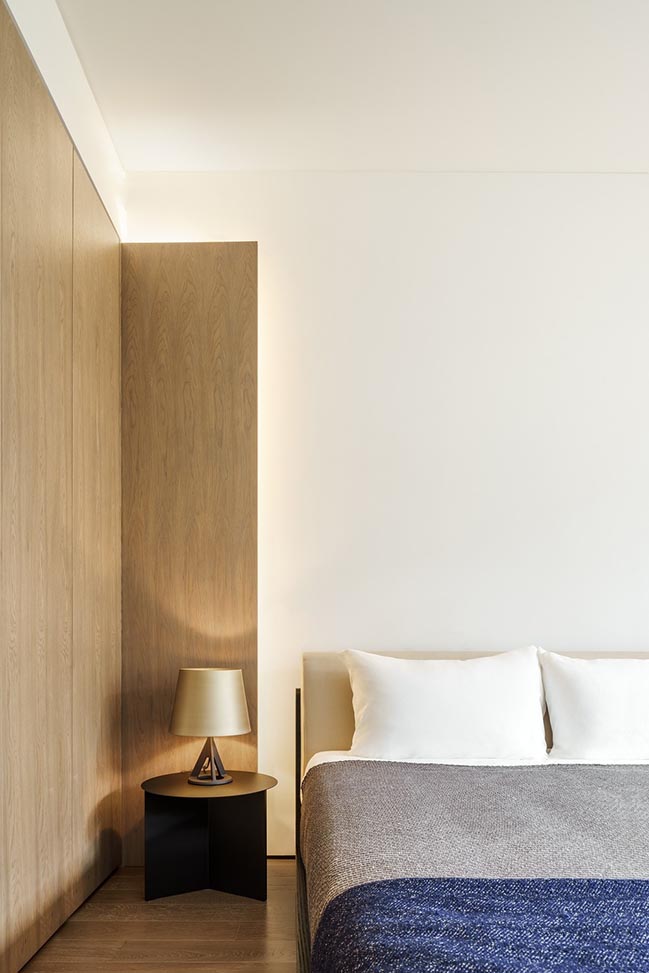
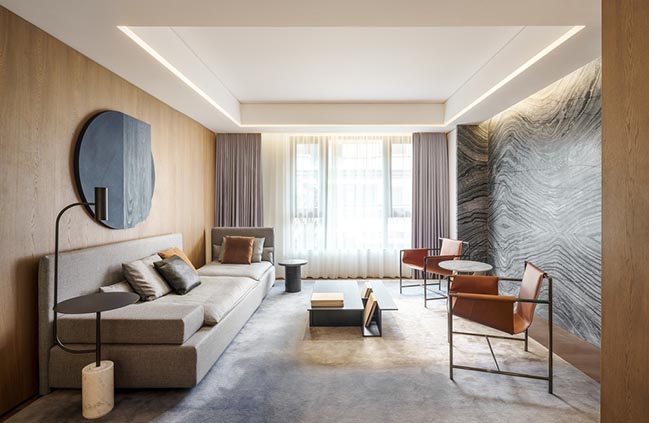
YOU MAY ALSO LIKE: Casa Liang by NA-DECO
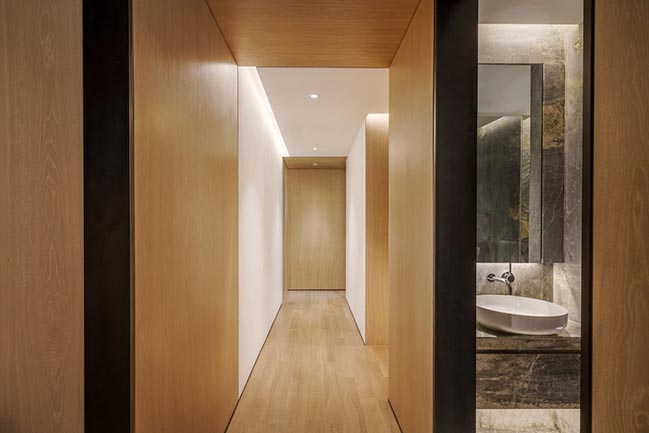
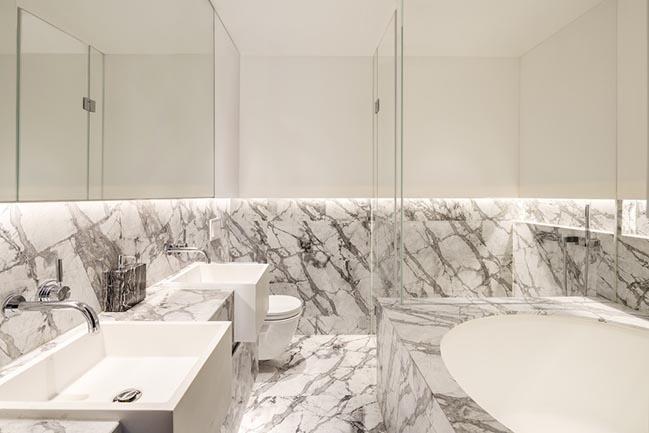
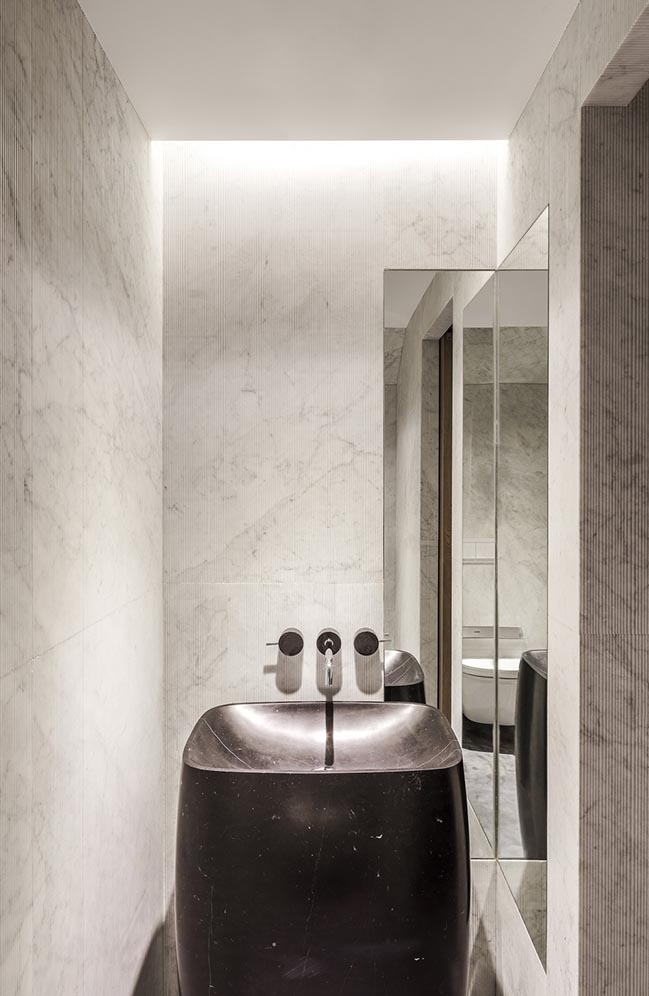
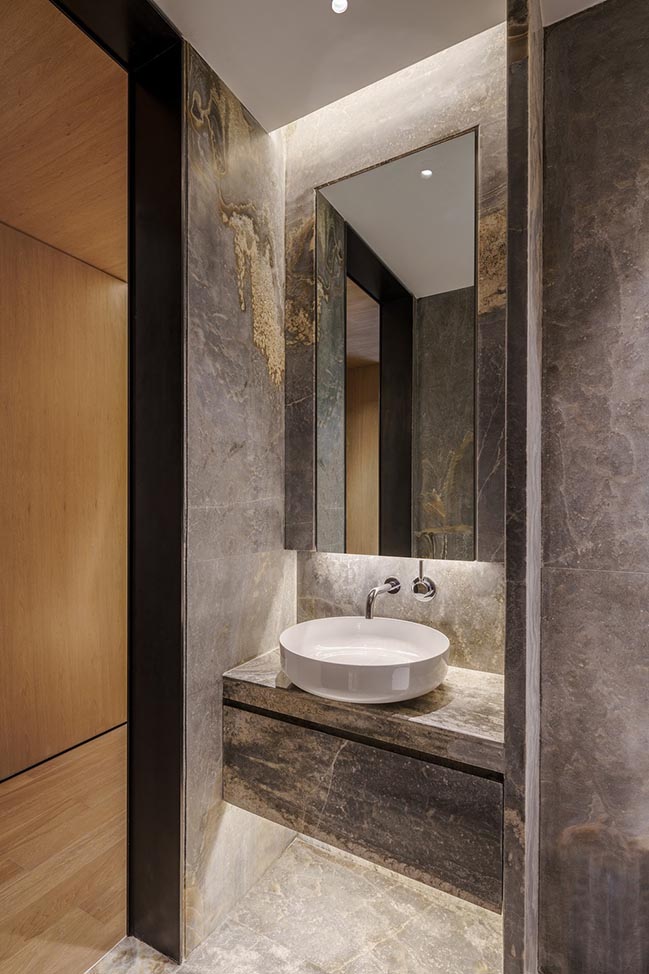
YOU MAY ALSO LIKE: Small apartment in Hong Kong by Sim-Plex
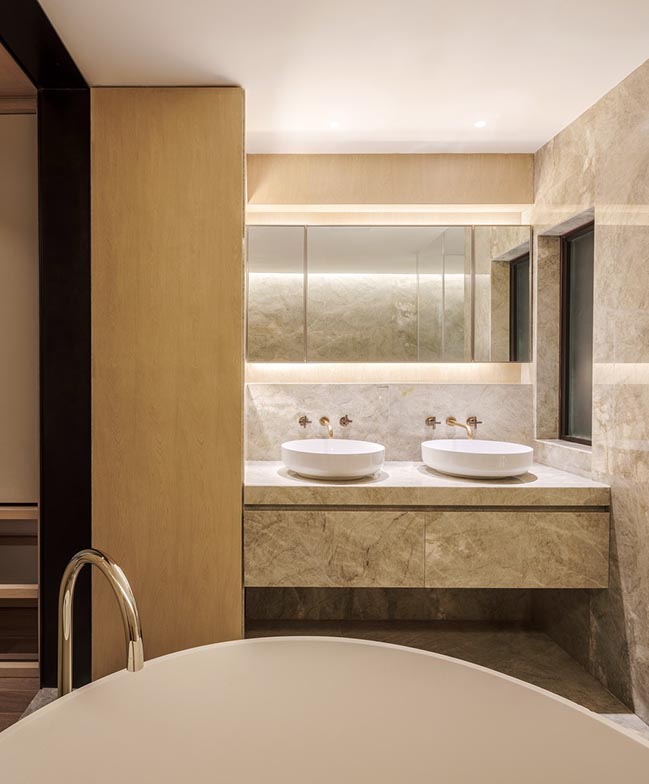
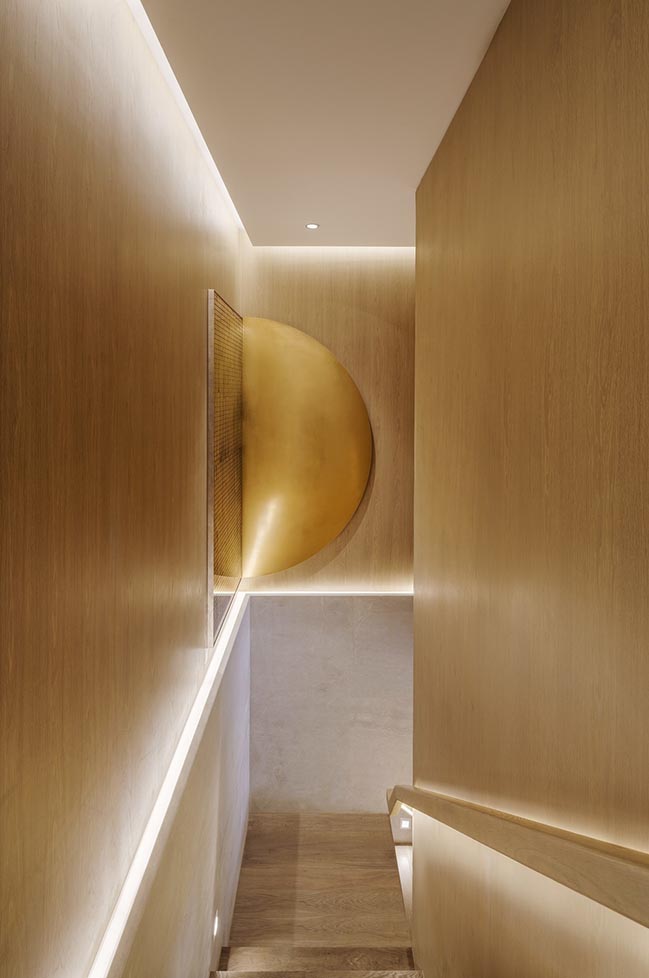
Jing'an Prime Land by Mason Studio
03 / 09 / 2019 For the Jjng’an project, the multi-generational families that inhabit these dwellings, together with a minimal design approach...
You might also like:
Recommended post: Megastructures Panama Canal
