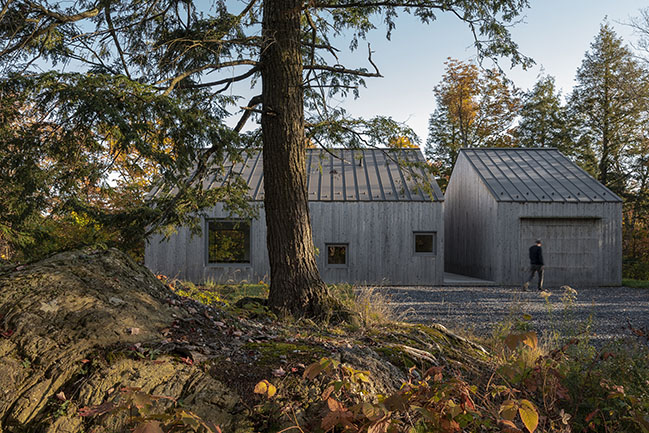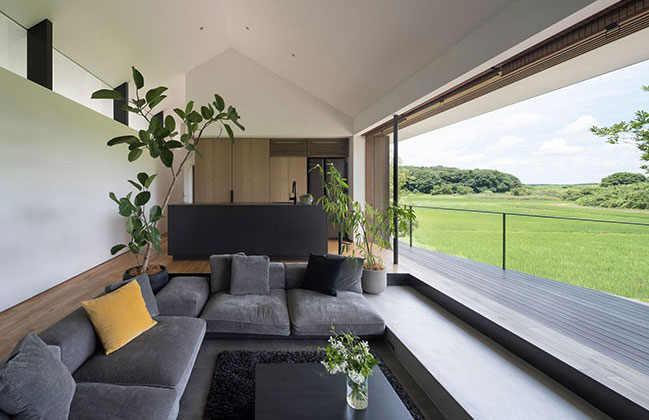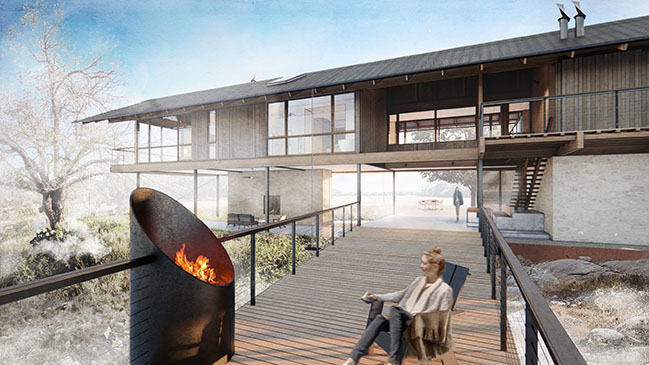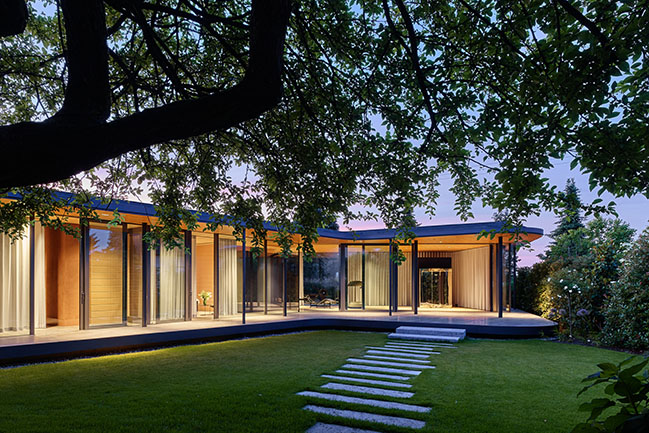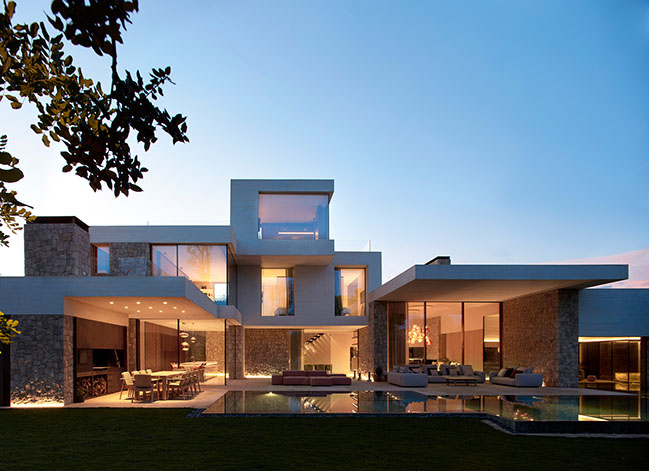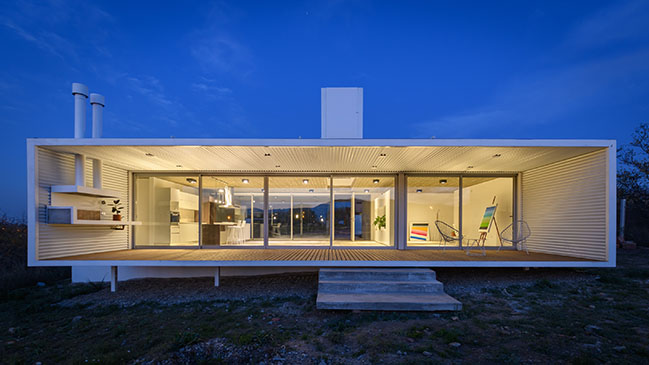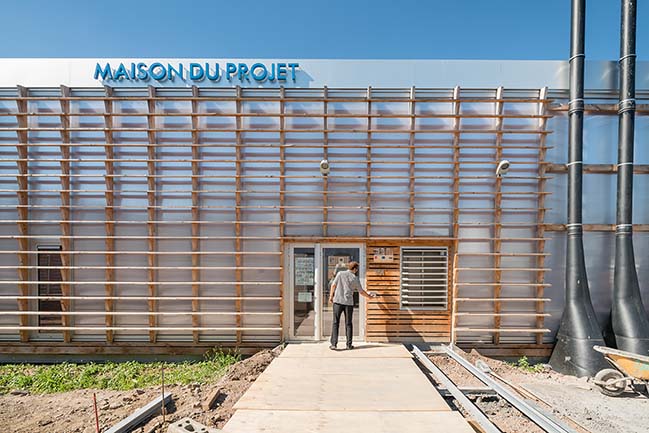11 / 12
2021
The JTD House (which initials were created because of its owners’ names) it is geographically located in the Villa del Lago neighborhood, in Villa Carlos Paz city...

> Single-family home in Villa Allende by MZ Arquitectos
> Pilará House by Besonías Almeida Arquitectos
From the architect: The JTD House (which is situated in a low-density residential neighborhood with rugged topography) is designed based on the possibilities and limitations of the area. The land presents a steep slope which crosses it longitudinally, standing on the street at the lowest level. The project was finally situated after an altimetric topography study of a high area with the aim of being able to dominate the privileged surrounding landscape.
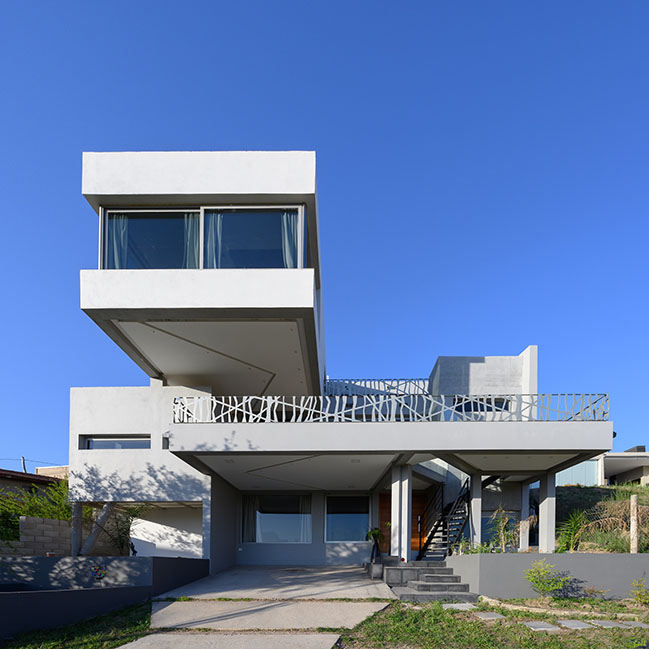
We wanted that the place which was chosen represented a calm area, and which place could connect visually with the natural surroundings and with the exterior expansion. The main spaces of the dwelling were meant to be the suite sector and the one designated to the social activities. Likewise, it was also presented the intention of preserving the native vegetation and to enhance the impressive views of the lot.
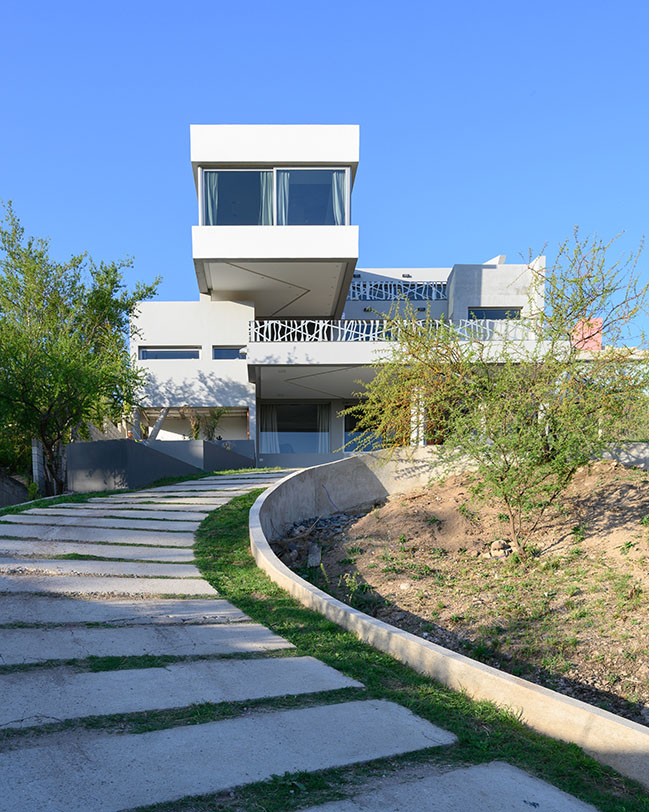
It is a proposal that aims to establish a spatial-material exploration on a program resolved in relation to the site, that is why, due to the characteristics of the terrain, two steps of a little more than half a level were generated, displaced transversely.
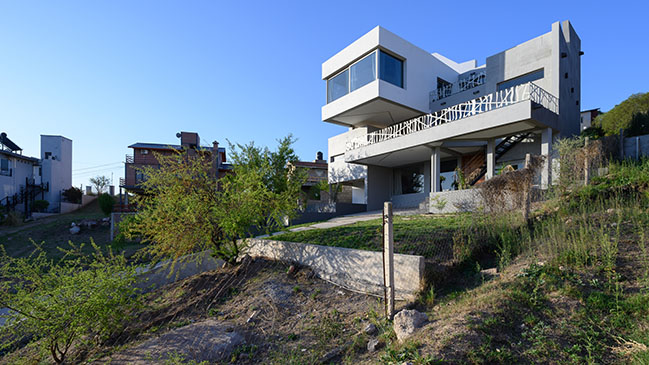
The important point to stand out is the intention of maintaining the topographic accident as natural as possible: the first staircase houses the access hall and an HA staircase that leads to the social floor. The second terraced was created to generate an expansion of the social floor, which has a double function: gallery and barbeque area.
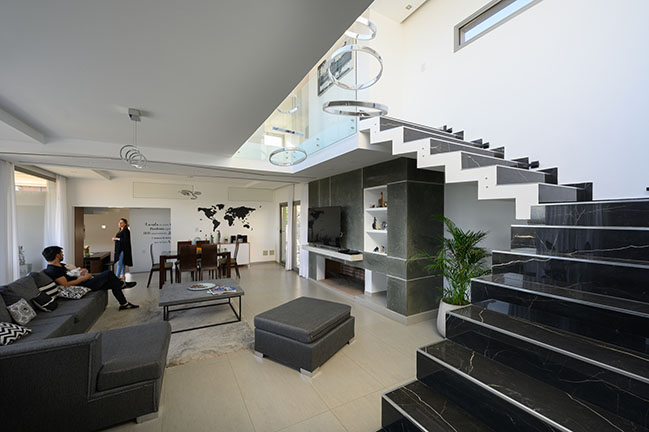
In the design, the visuals were privileged over the topography, and it was also taken as a premise for the ordering of the visual relationships "that the entire mountain range be seen".
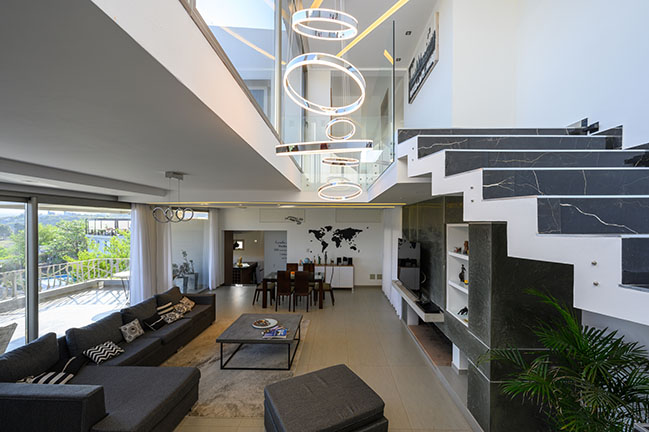
The architectural strategy sought to organize the different functional requirements into well-differentiated packages contained in various pure volumes, addressed according to different orientations and arranged at different levels.
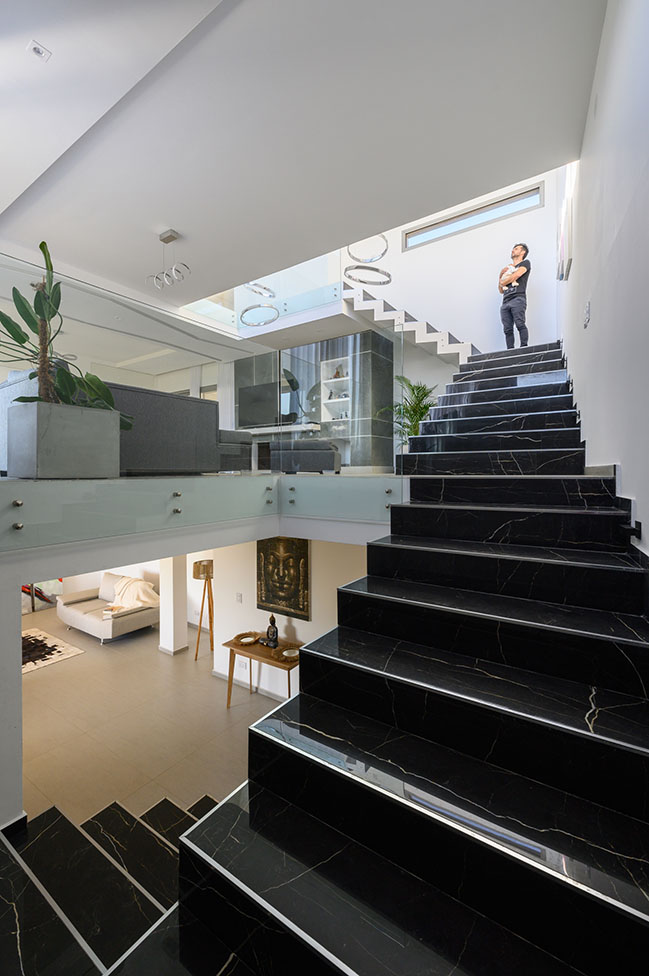
Architect: CASTELLINO Arquitectos
Location: Villa Carlos Paz, Córdoba, Argentina
Year: 2021
Area: 328.34 sqm
Architect in Charge: Castellino Dario
Collaborators: Vera Rocío - Lic. Tuci Jesica – P.P.A. Tondo Emanuel
Photography: Viramonte Gonzalo
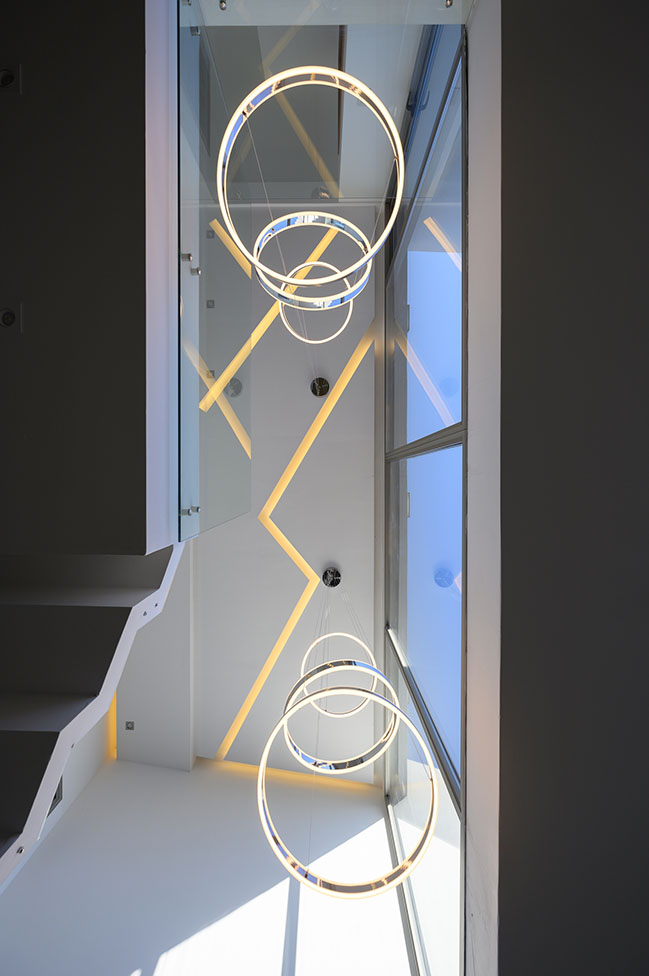
YOU MAY ALSO LIKE: House Hidden in the scenery by Bender Freiberg Arquitectos
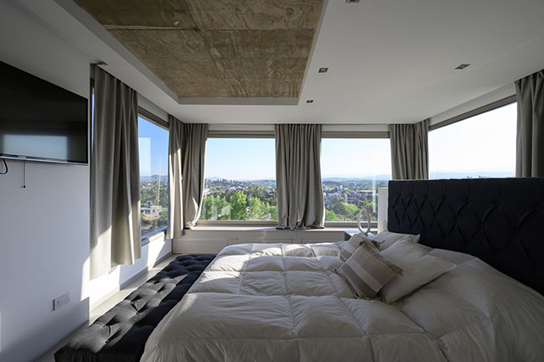
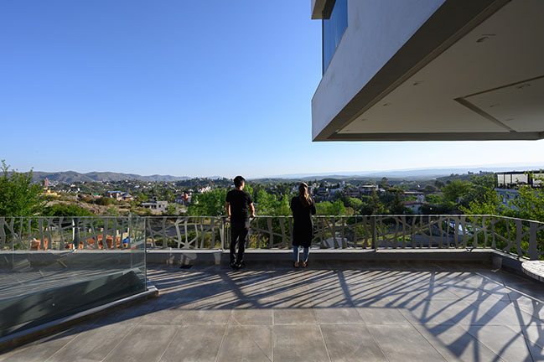
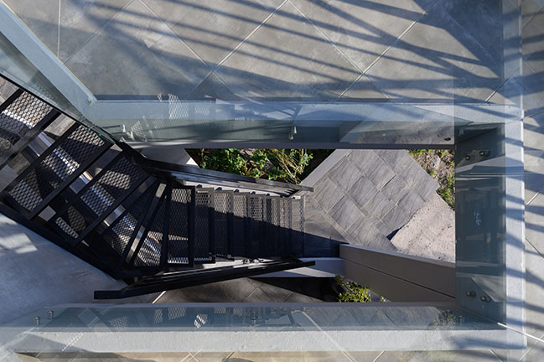
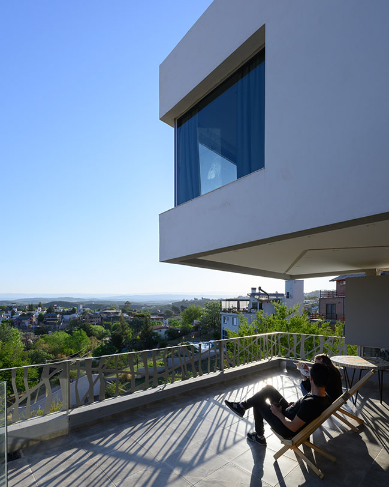
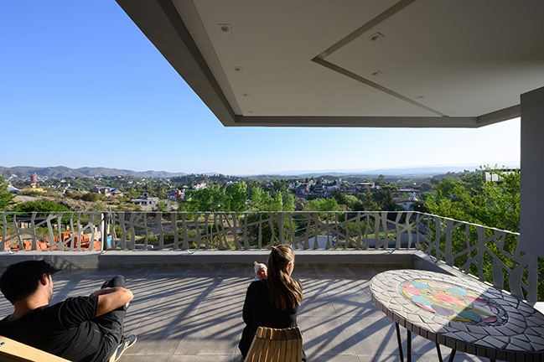
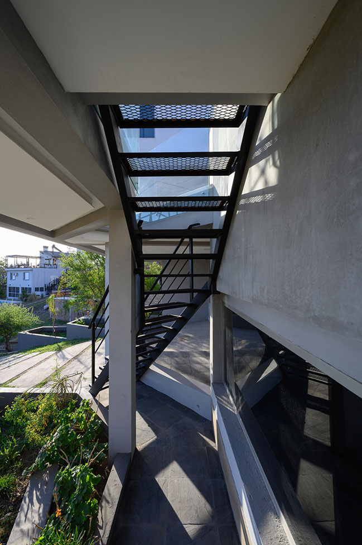
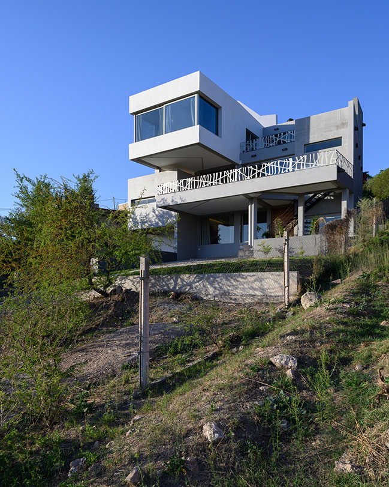
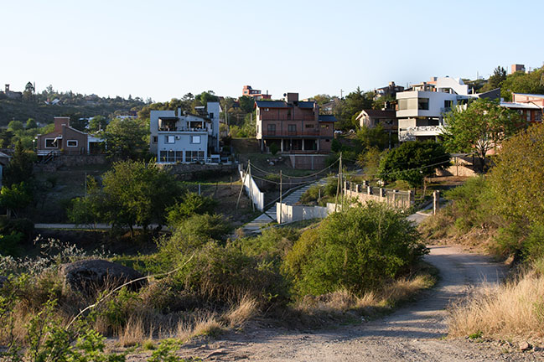
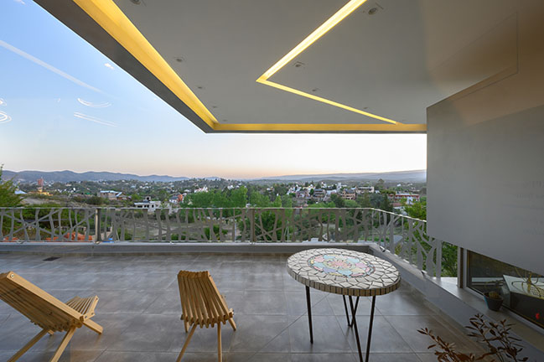
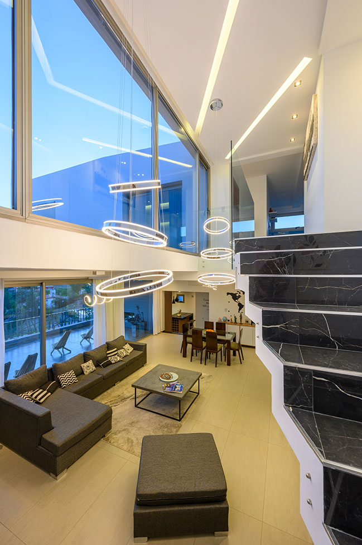
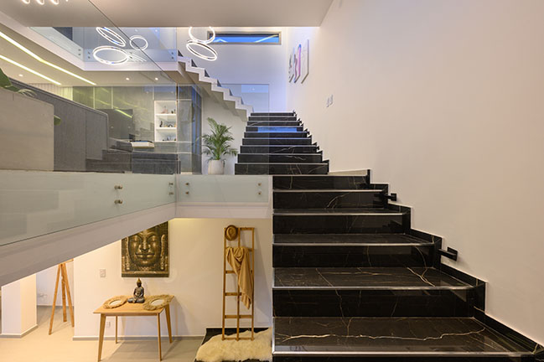
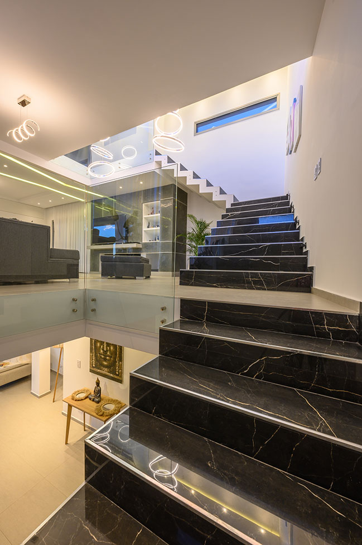
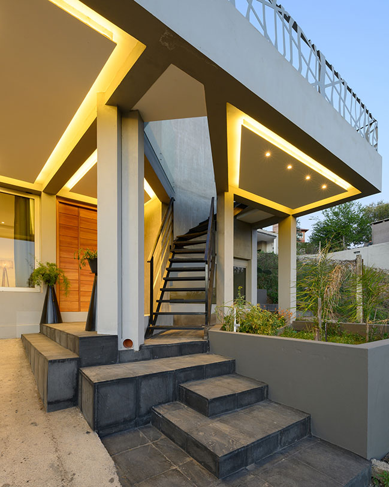
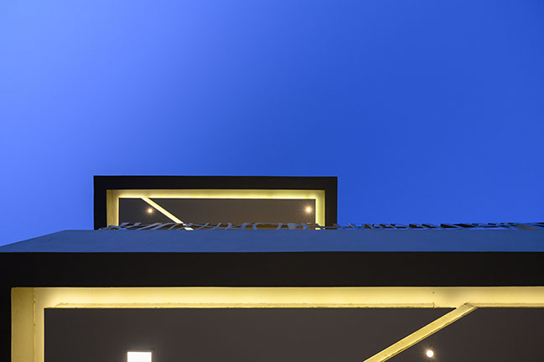
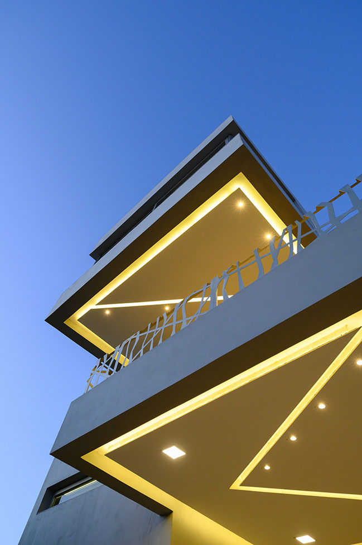
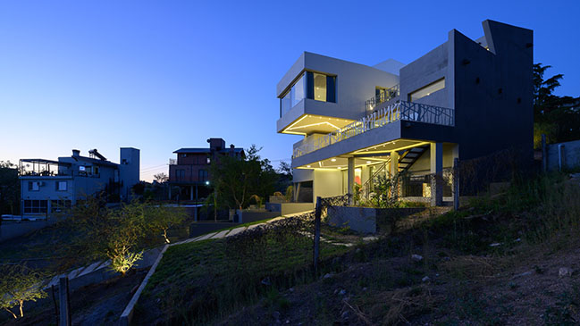
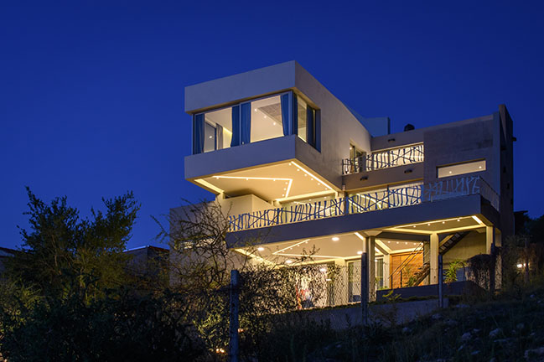
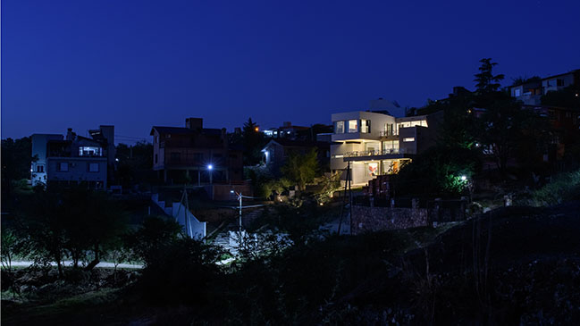
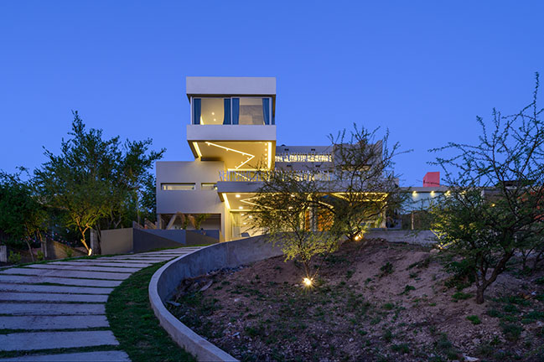
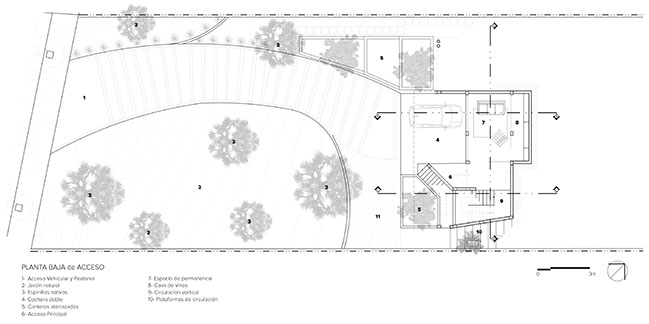
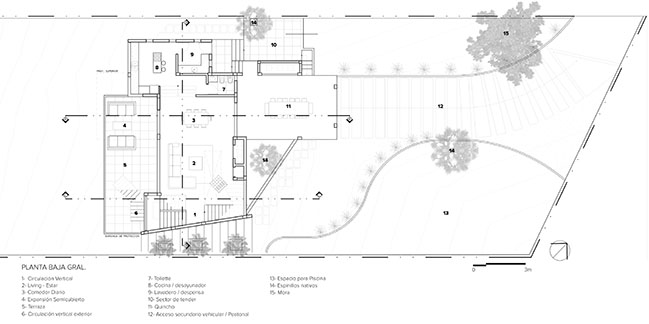
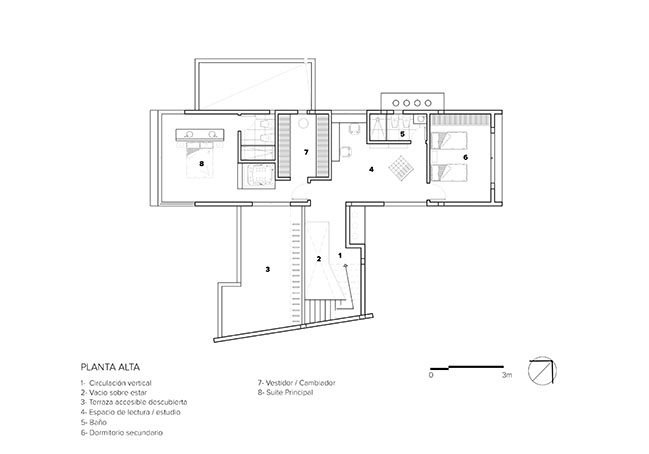
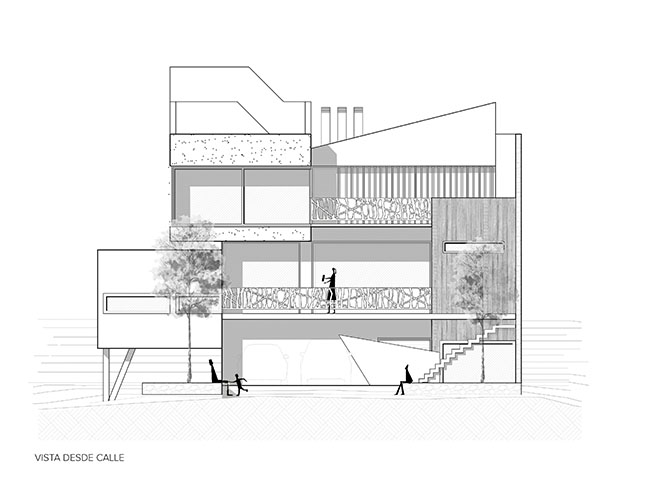

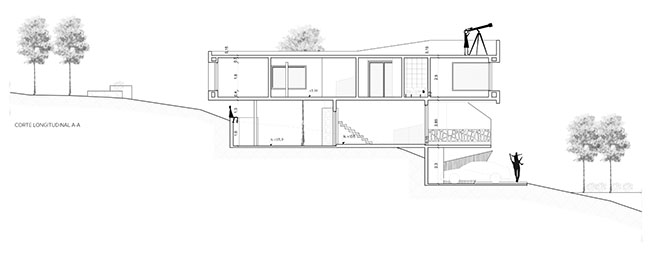
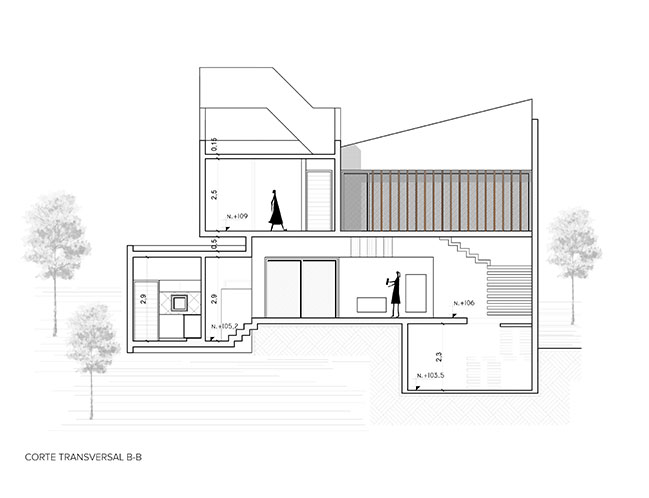
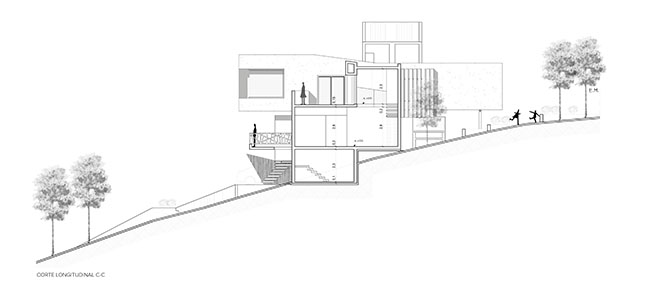
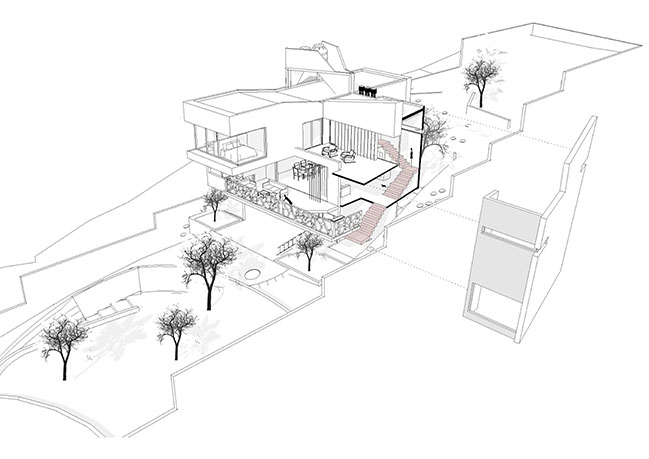
JTD House by CASTELLINO Arquitectos
11 / 12 / 2021 The JTD House (which initials were created because of its owners' names) it is geographically located in the Villa del Lago neighborhood, in Villa Carlos Paz city...
You might also like:
Recommended post: Maison Du Projet by Carlos Arroyo Arquitectos
