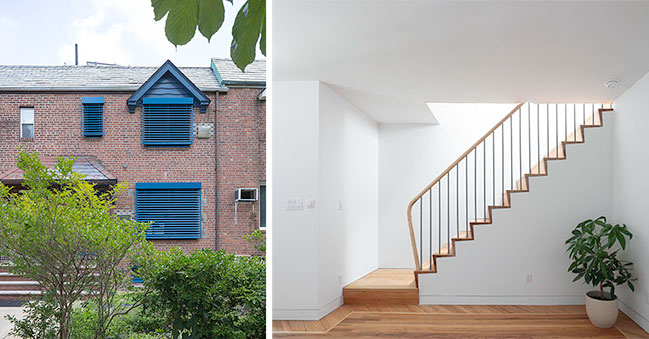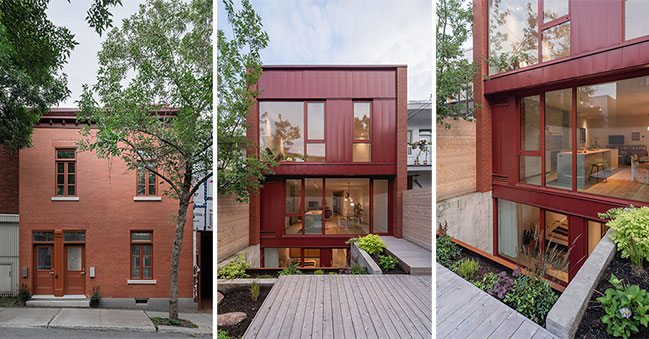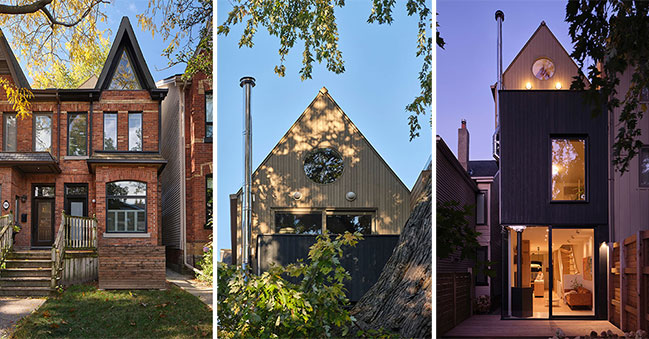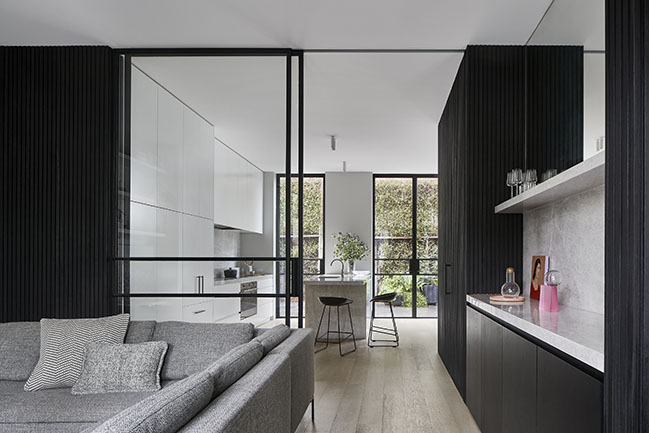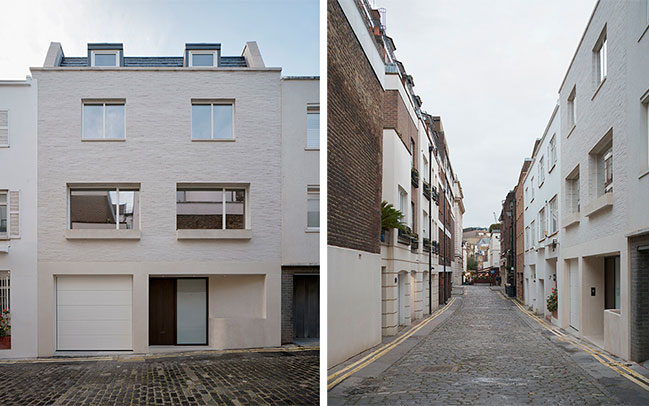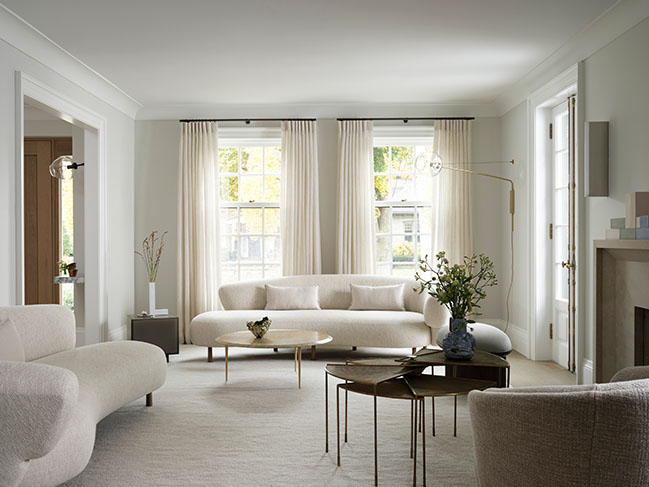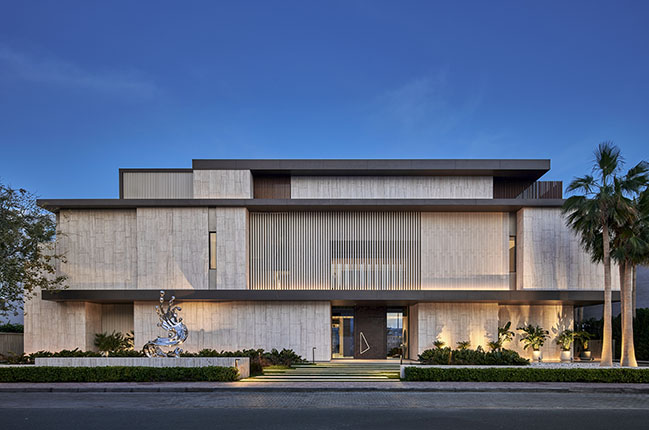09 / 26
2024
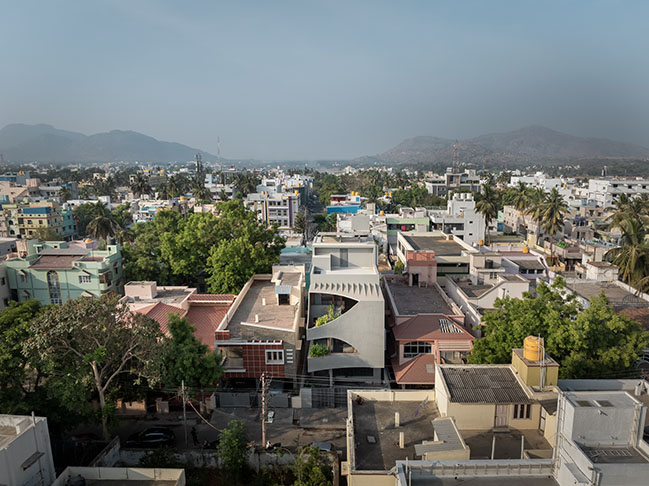
> Zen Spaces by Sanjay Puri Architects
> Sun House by SAV Architecture + Design
From the architect: The “K Home” stands amidst the hills of Krishnagiri, in a busy residential neighbourhood. The Facade, reminiscent of a cube with strategically scooped-out segments, creates dynamic openings that frame the city and the hills beyond. The facade’s pinched and pulled openings transform the building’s exterior vista with the observer’s perspective.
The ground-floor living room has a double height volume that spatially connects the various levels of the home. A meticulously sculpted staircase connects all the floors. The articulated openings of the facade establish a new visual relationship with the hills and the city.
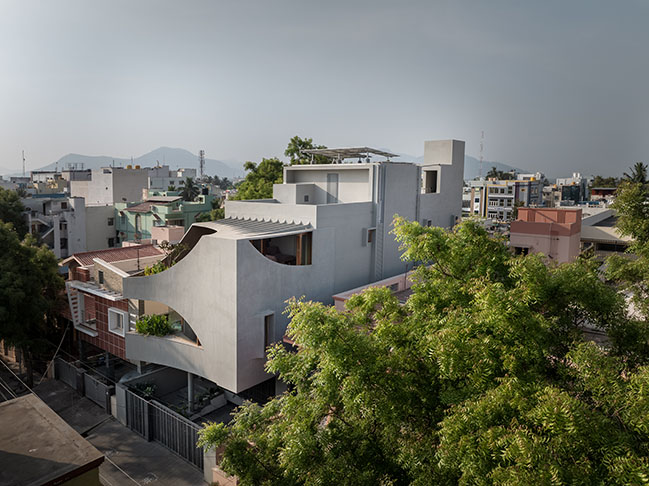
Architect: Cadence Architects
Location: Krishnagiri, Tamil Nadu
Year: 2023
Site Area: 2660 sq.ft
Gross Built Area: 6175 sq.ft
Lead Architects: Vikram rajshekhar, Dharmateja GV, Himani, Arif Mulla
Photography: Ekansh Goel
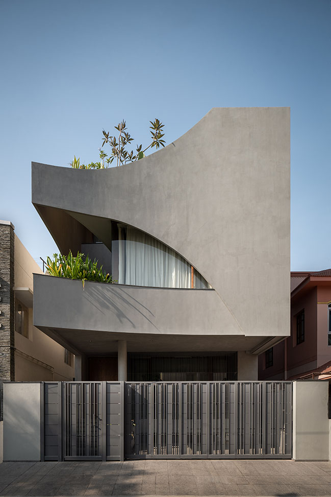
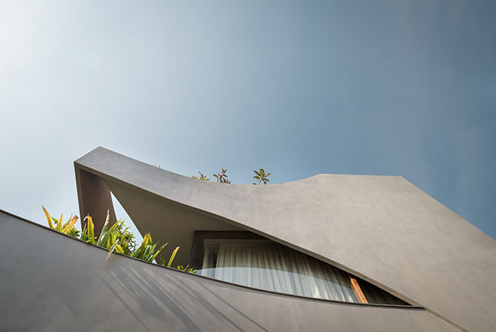
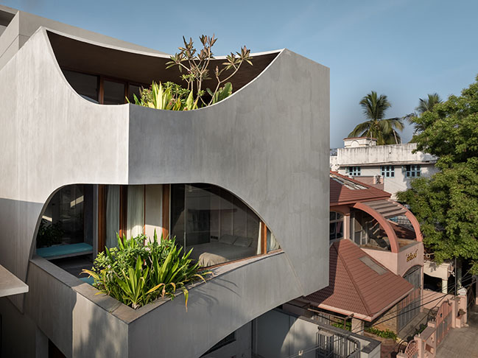
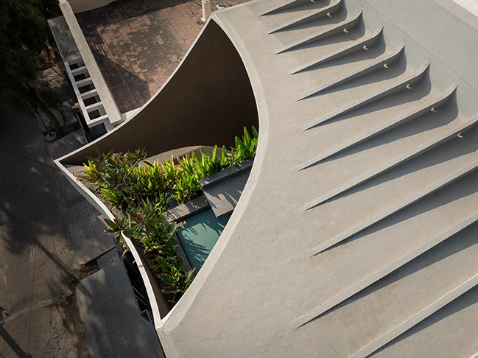
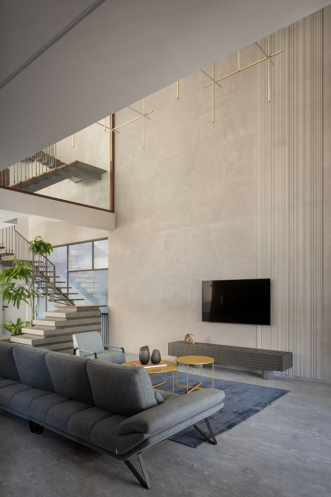
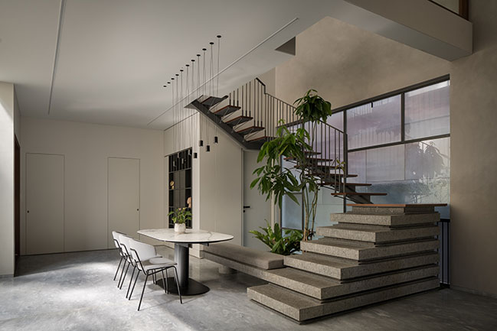
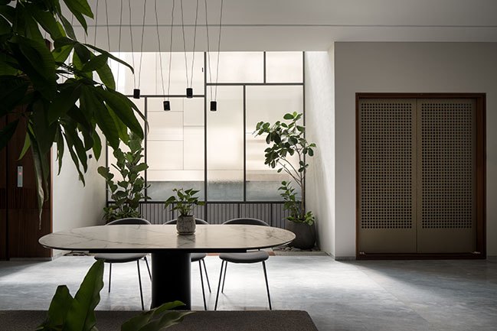
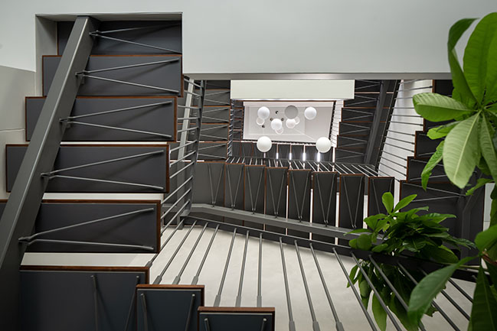
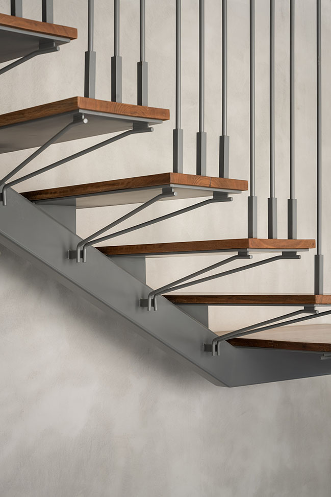
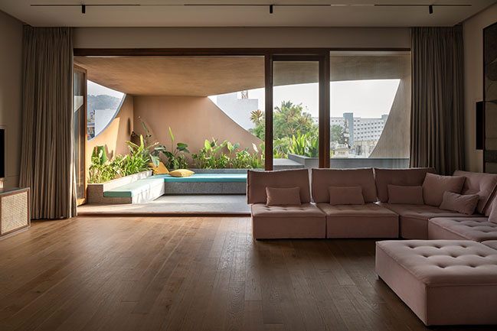
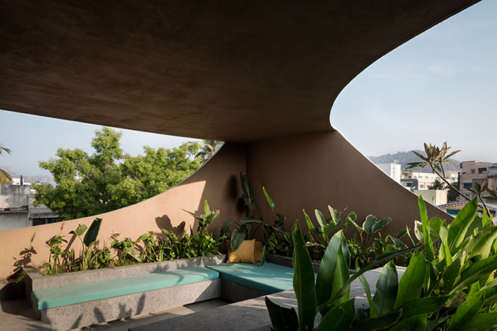
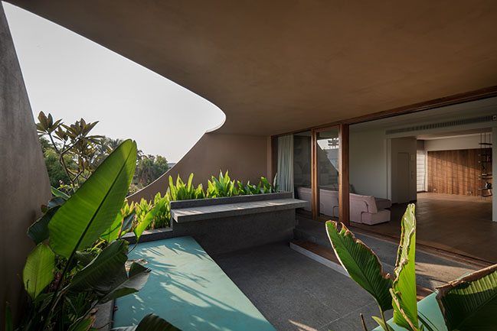
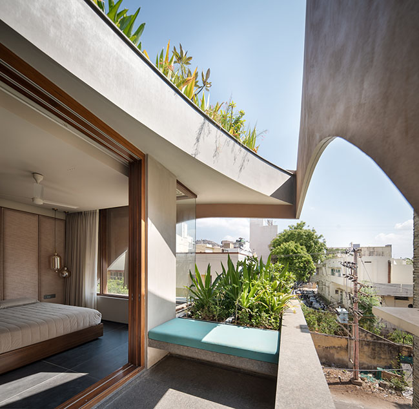
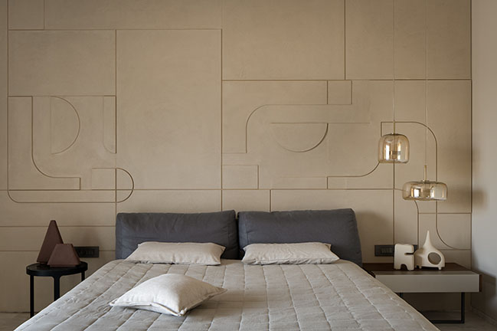
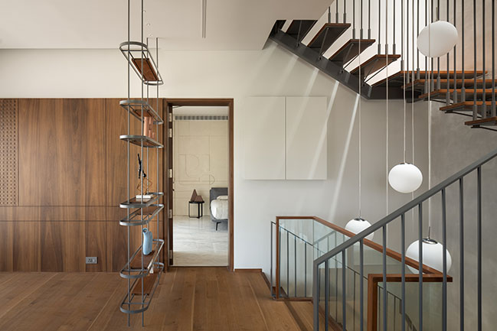
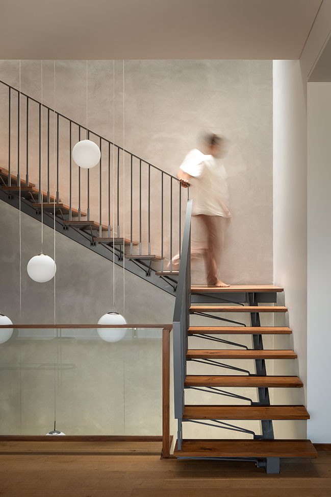
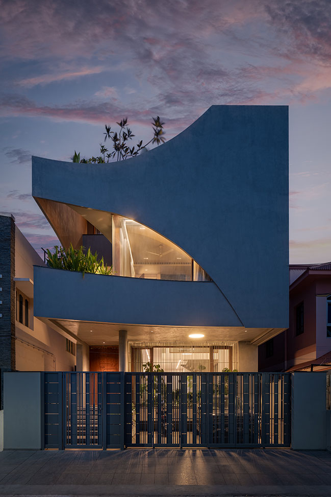
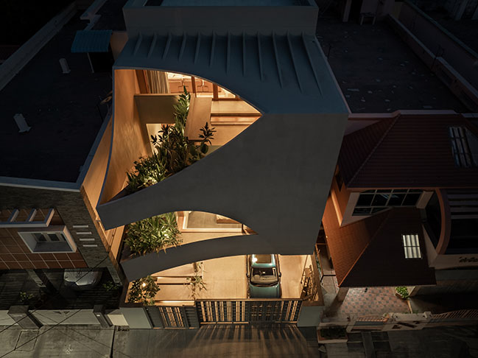
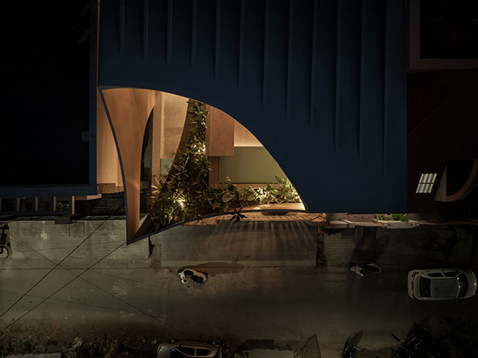
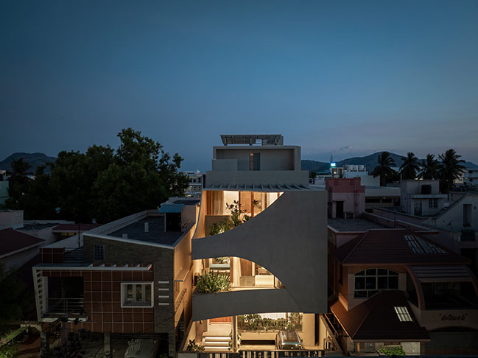
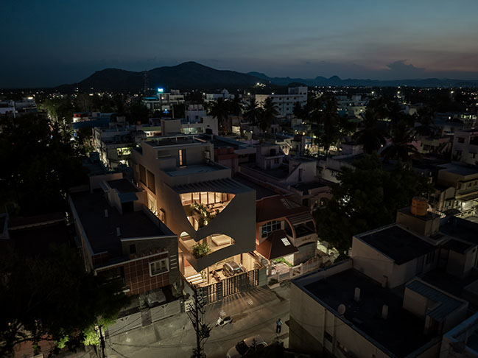
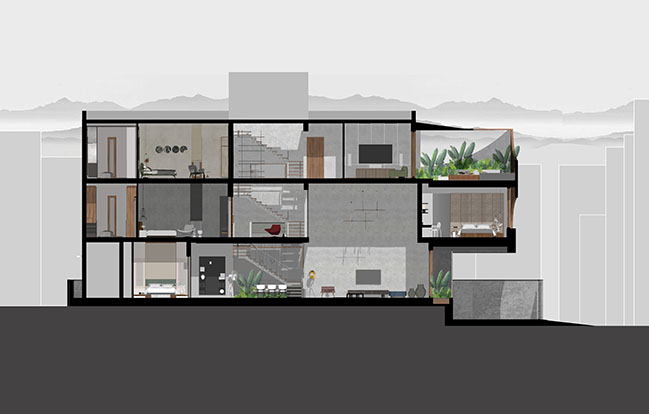
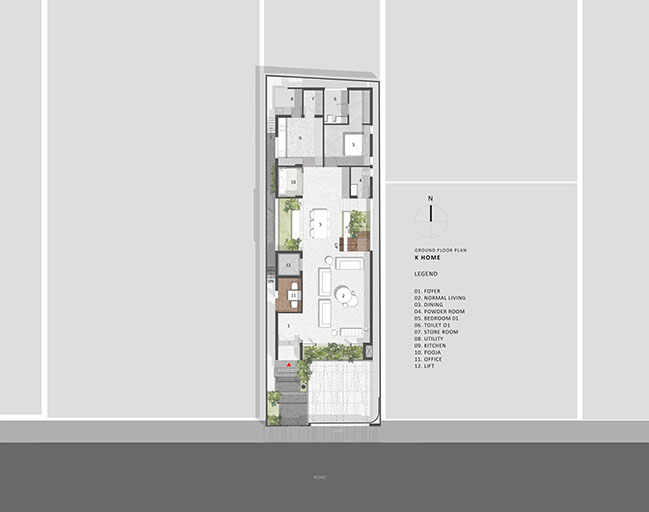
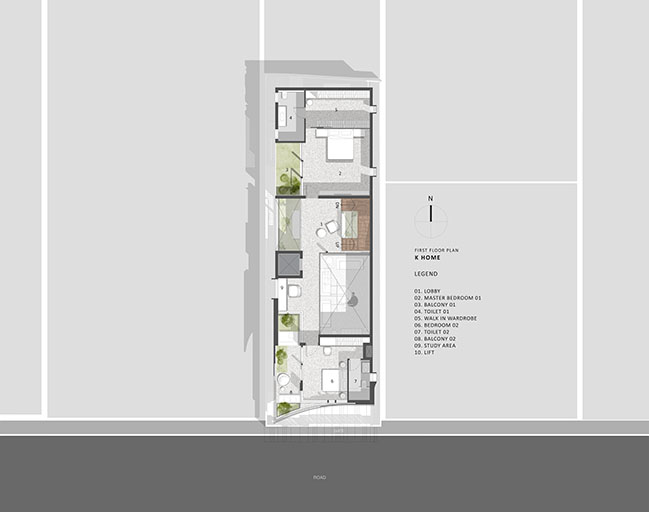
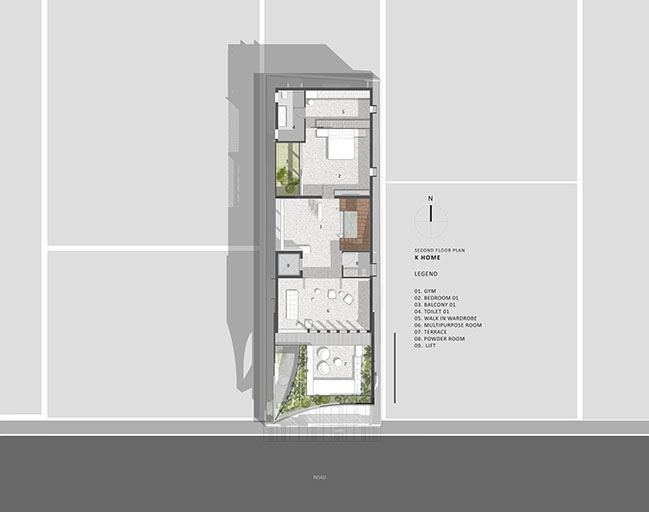
K-Home by Cadence Architects
09 / 26 / 2024 The K-Home stands amidst the hills of Krishnagiri, in a busy residential neighbourhood. The Facade, reminiscent of a cube with strategically scooped-out segments, creates dynamic openings that frame the city and the hills beyond...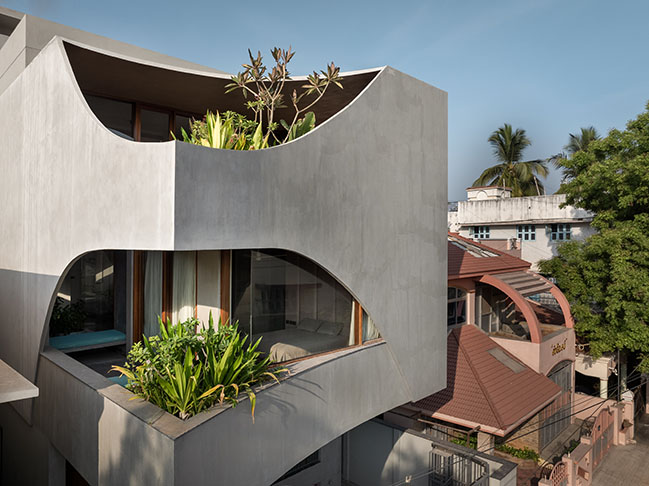
You might also like:
