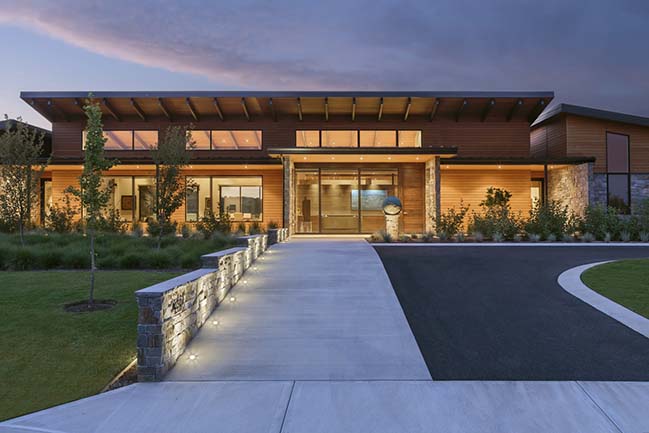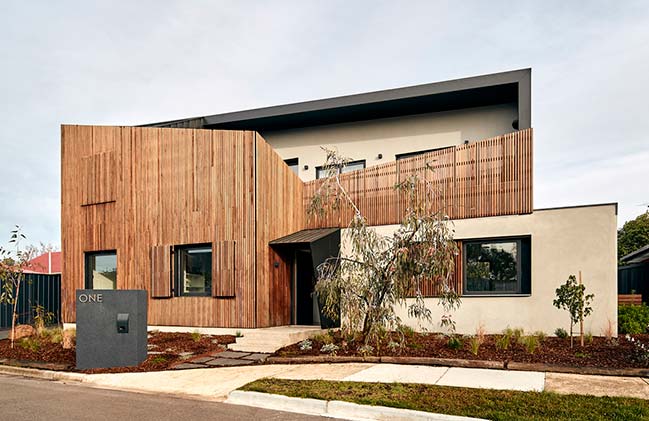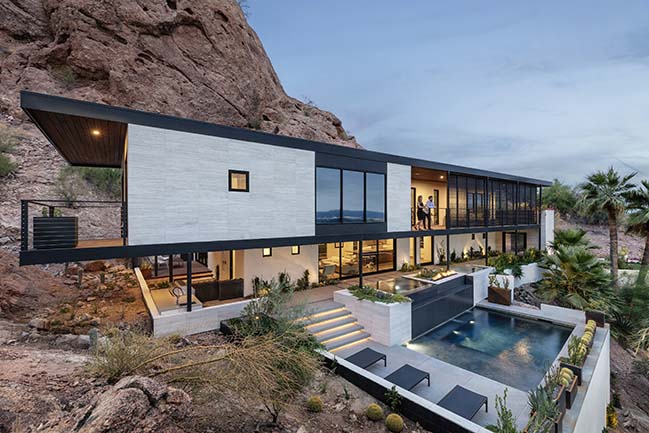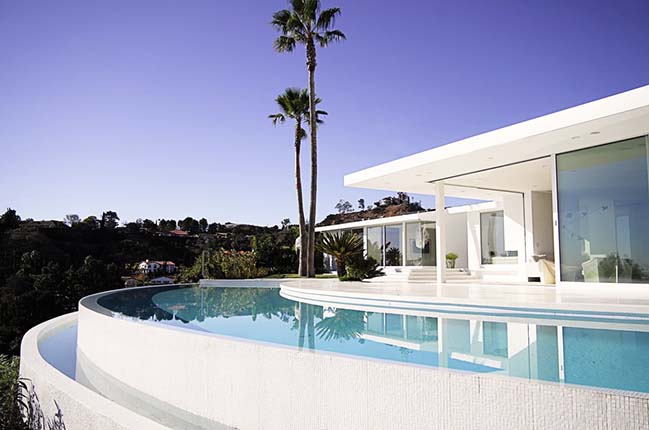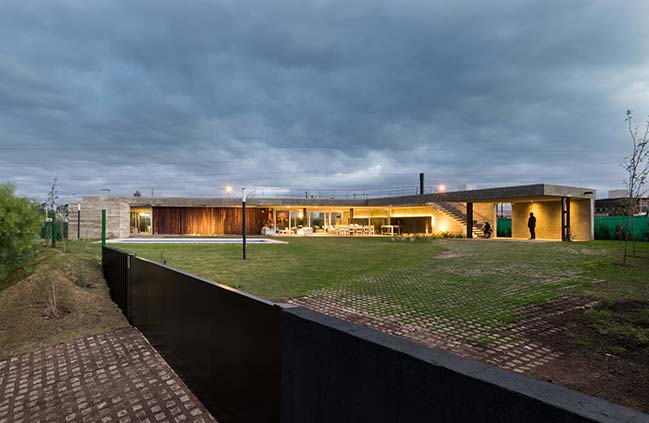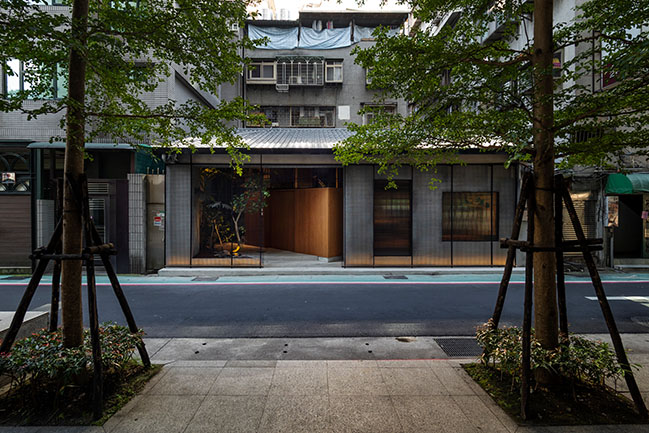07 / 21
2018
Completed by Anghin Architecture. Kanchanaburi House Phase II is the new annex to a riverside house we designed back in 2014, it provides elevated views of the riverside and leisure facilities for the owner and her guests. Red terracotta cladding keeps the appearance of the house in line with the first house while keeping the house cool.
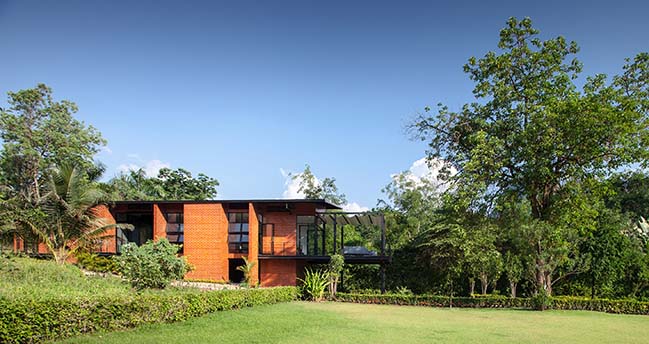
Architect: Anghin Architecture
Location: Kanchanaburi province, Thailand
Completion: April 2018
Floor area: 217 m2
Head architect: Ekkasit Jaeng-anghin
Design team: Papatsorn, Darinthip
Structural Engineer: Tai Athiarpanon
Photography: Gregoire Glachant
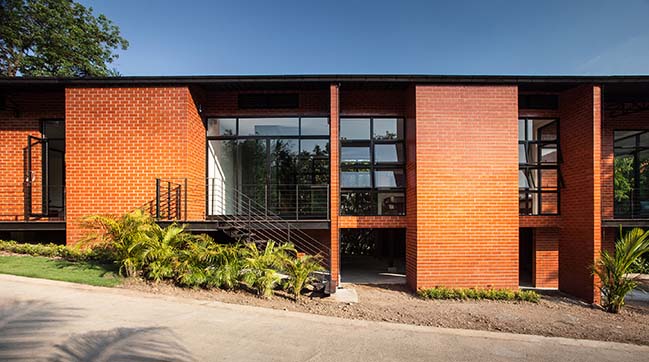
From the architect: During summer, Kanchanaburi province is known for being one of the hottest places in Thailand, therefore, tackling energy consumption was our main focus. The house was designed to maximize comfort through passive cooling system. We make use of the site’s topography by elevating the house to allow for better air circulation.
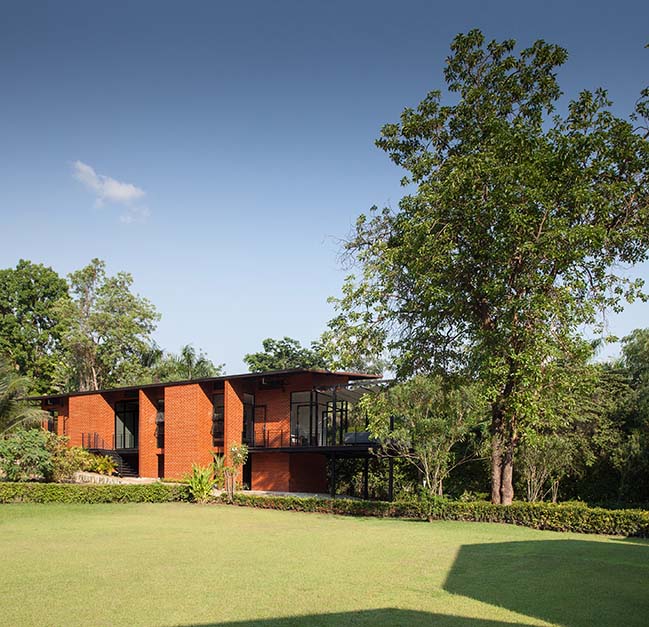
In addition to cross ventilation at the main level, the air shaft was designed to help further ventilate the ceiling by allowing the cooler air from underneath the house to move up and disperse the heat collected under the roof. The northern opening ensures thorough illumination without the direct sunlight penetration while the extended wall fins and retractable awning keep the house properly shaded.
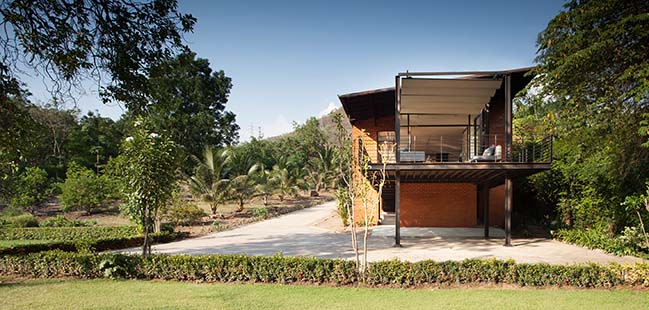
Sitting prominently in the middle of the living room is the 1940’s antique Brunswick Centennial pool table; one of our client’s vintage collections that inspired the whole interior design language of the house. And in order to stay connected to the surrounding nature we kept the interior layout as open and light as possible. A large balcony with a set of large doors seamlessly connects the interior and exterior. When combined with a set of loose furniture, the party house will get the functional flexibility it needs.
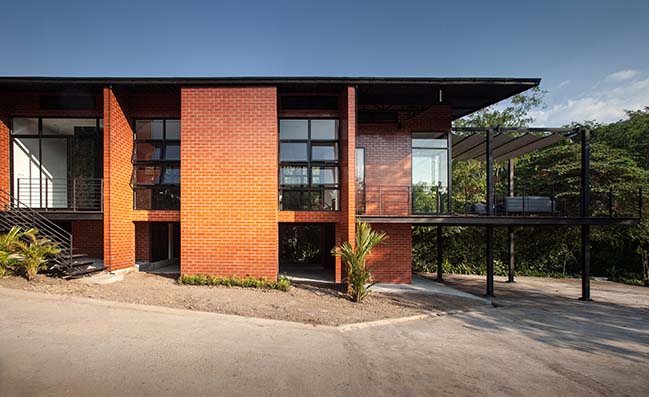
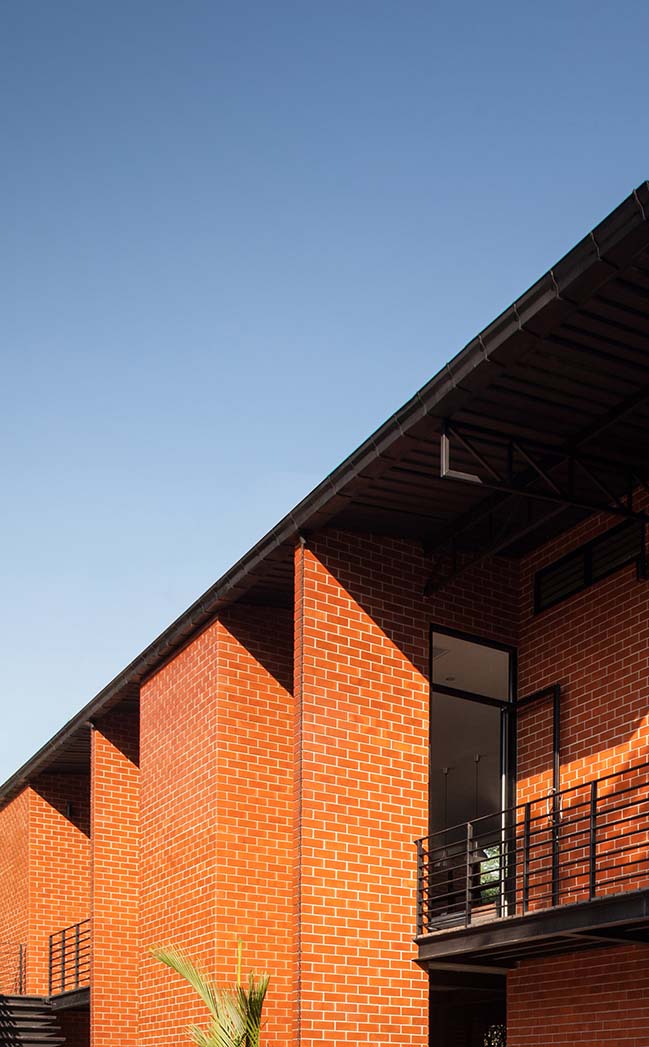
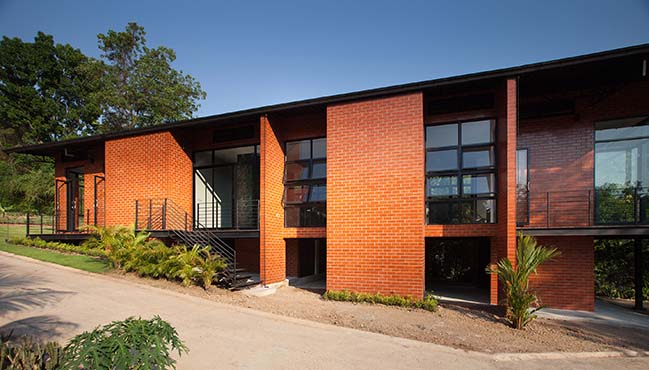
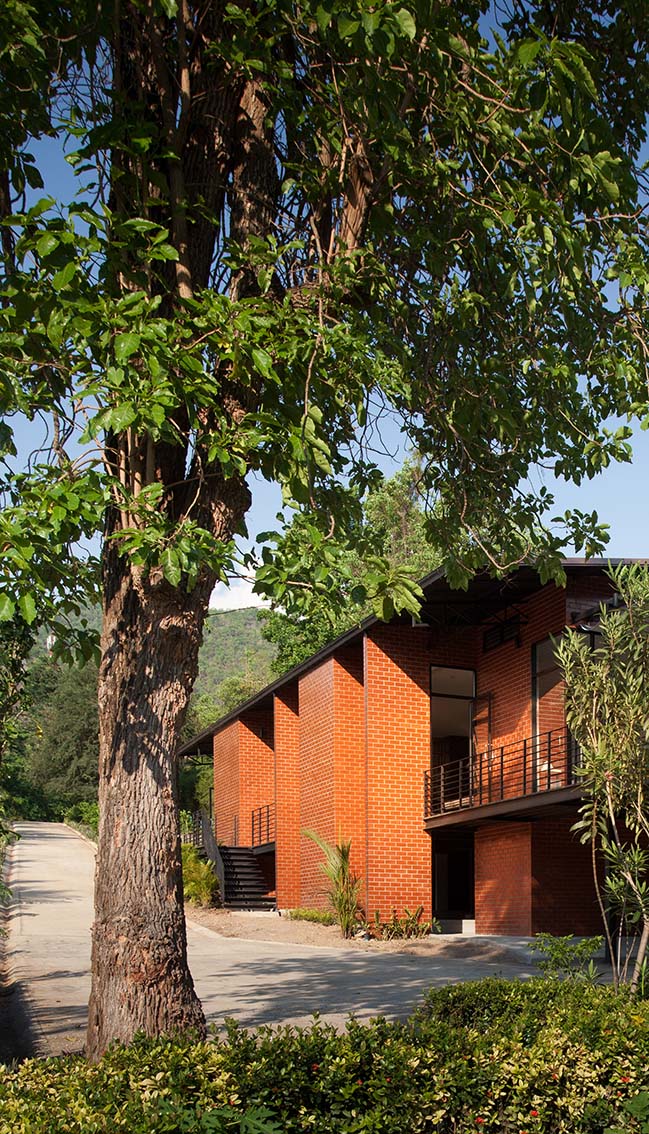
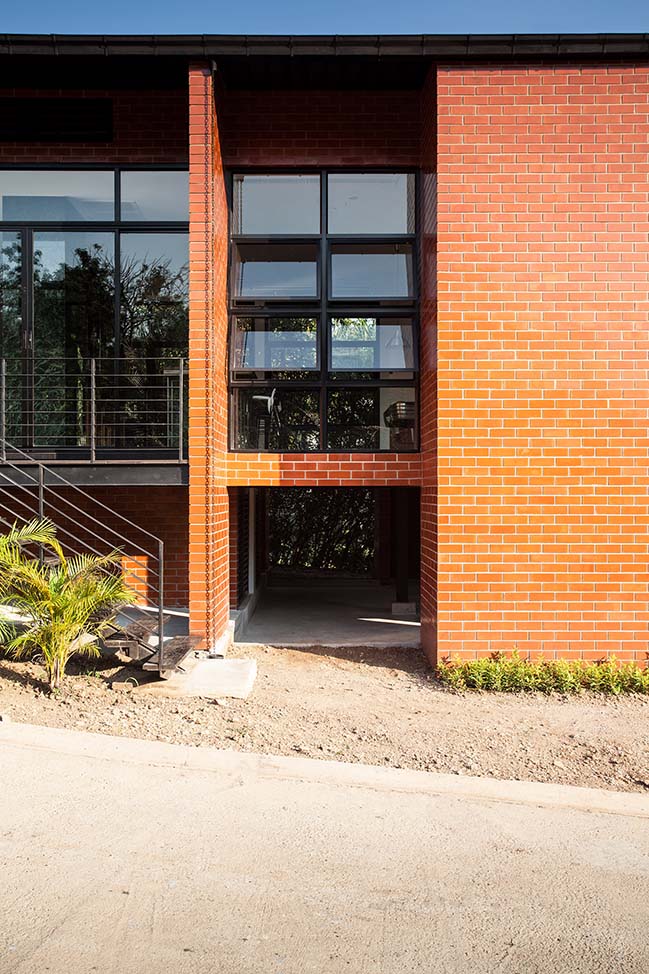
> You may also like: Chonburi Sila House by Anghin Architecture
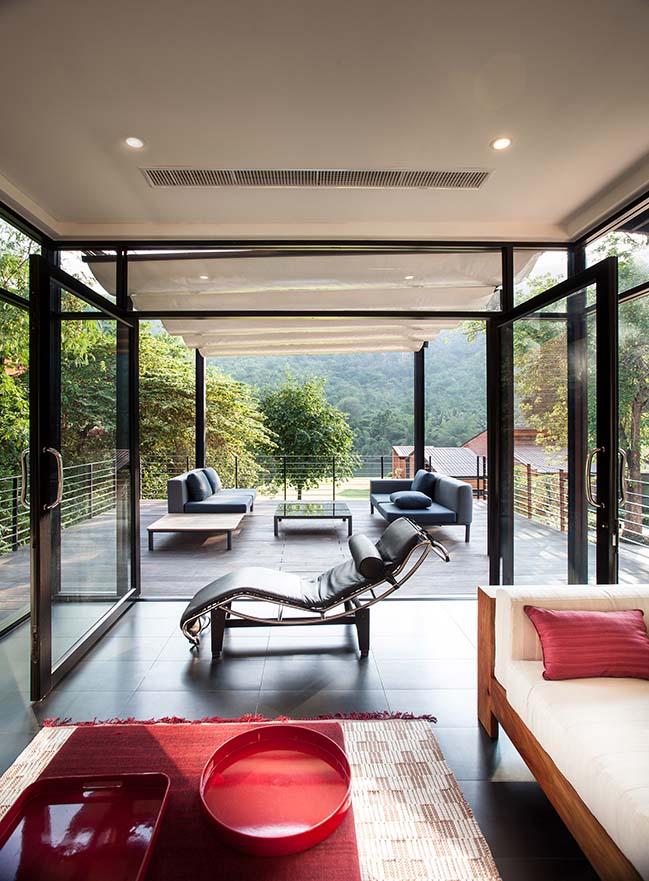
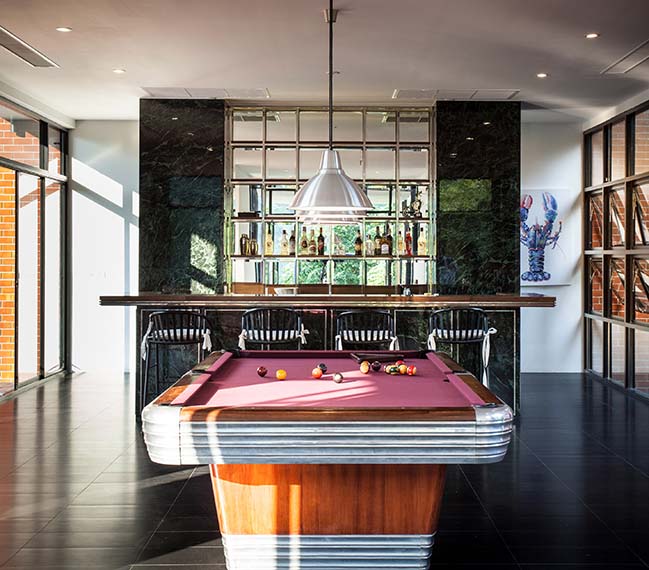
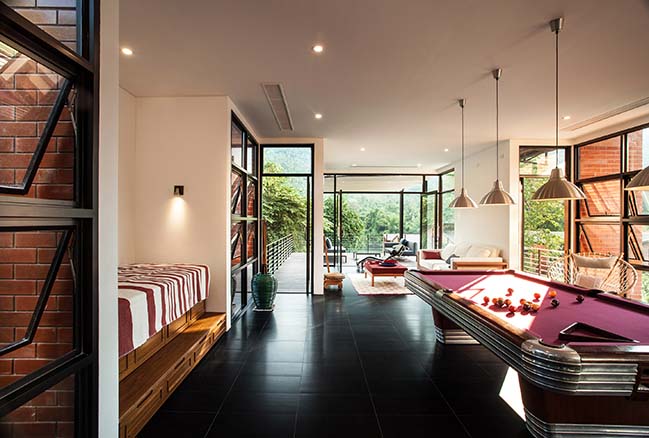
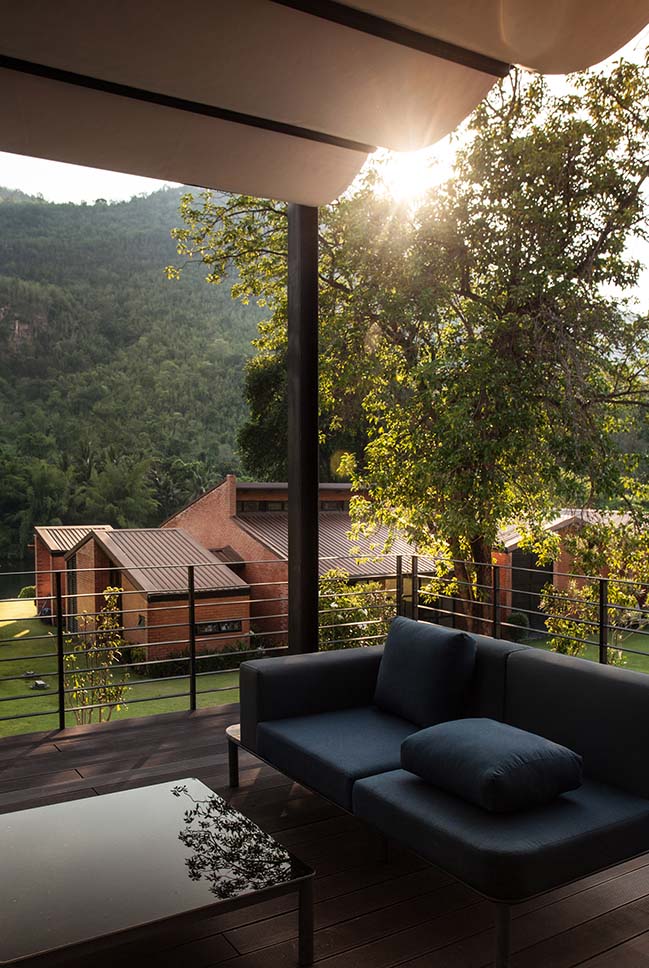
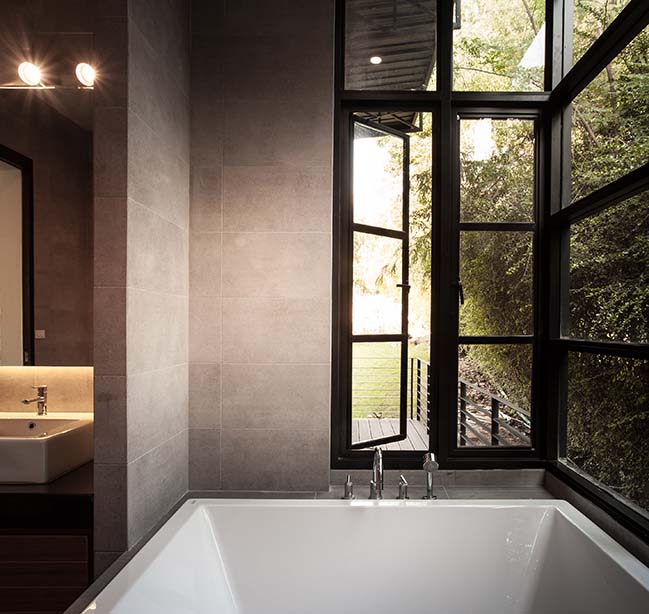
> You may also like: Re-Gen House in Bangkok by EKAR
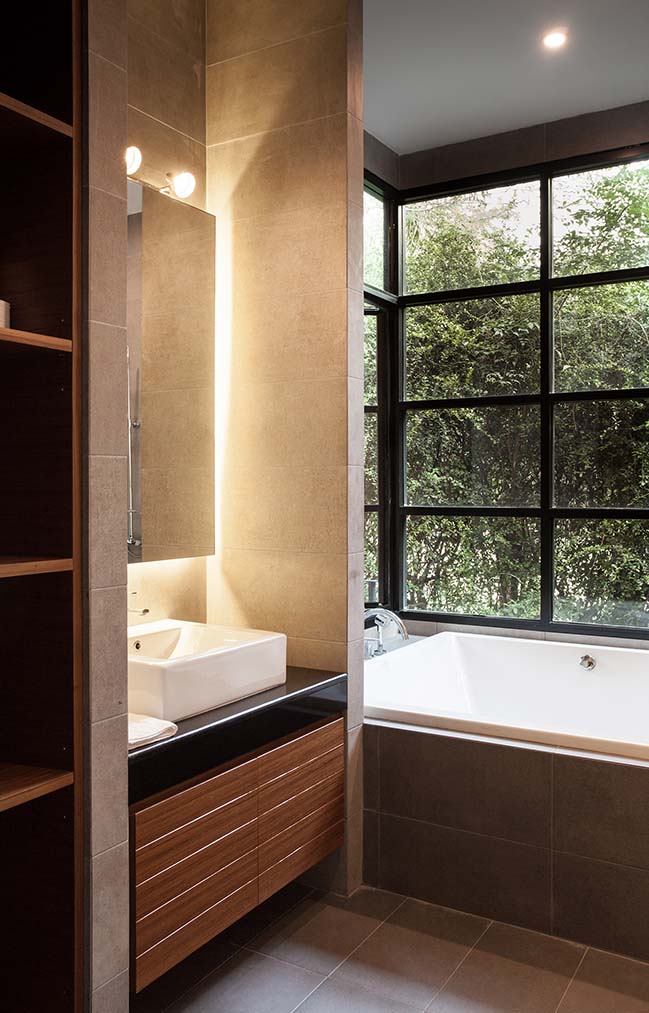
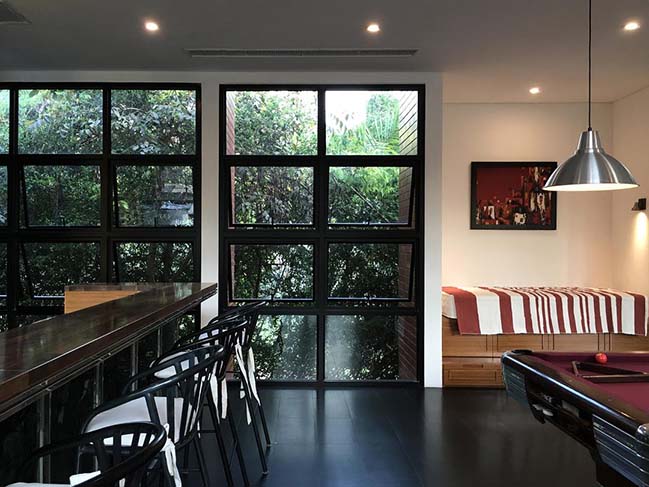
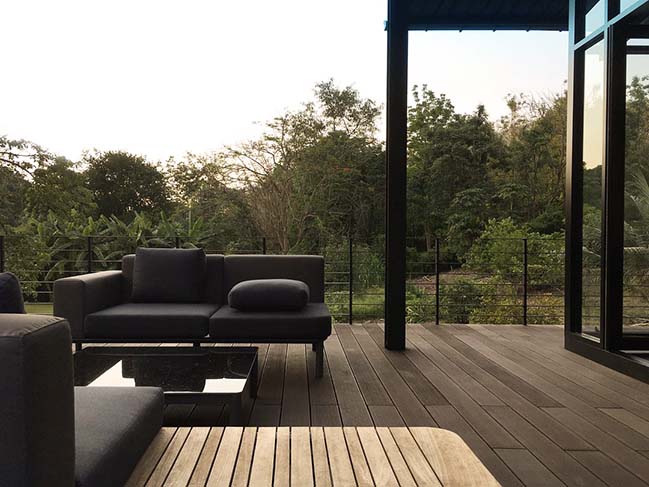
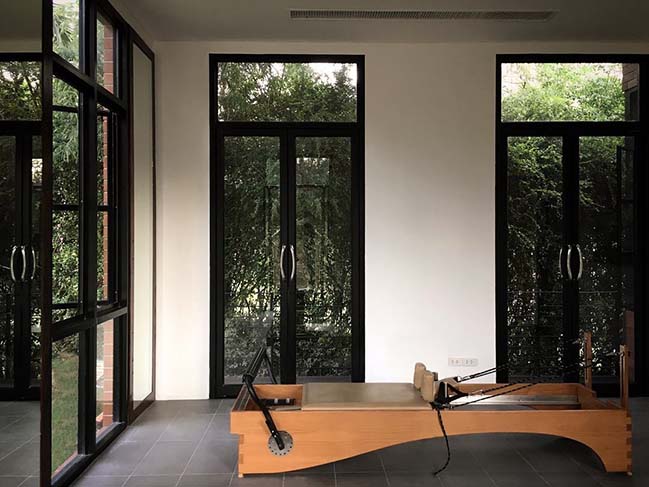
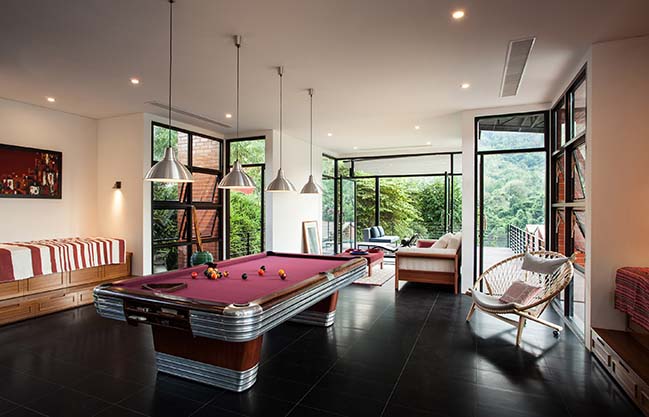
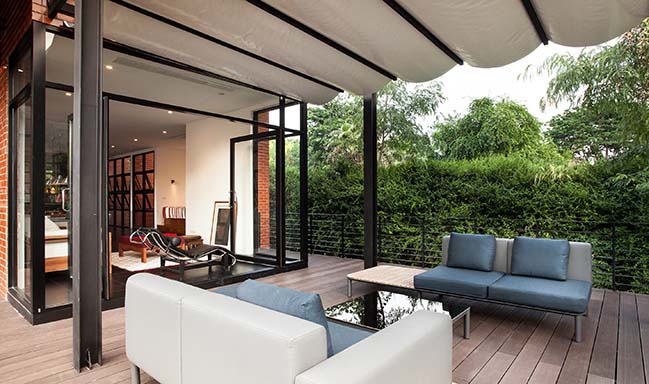
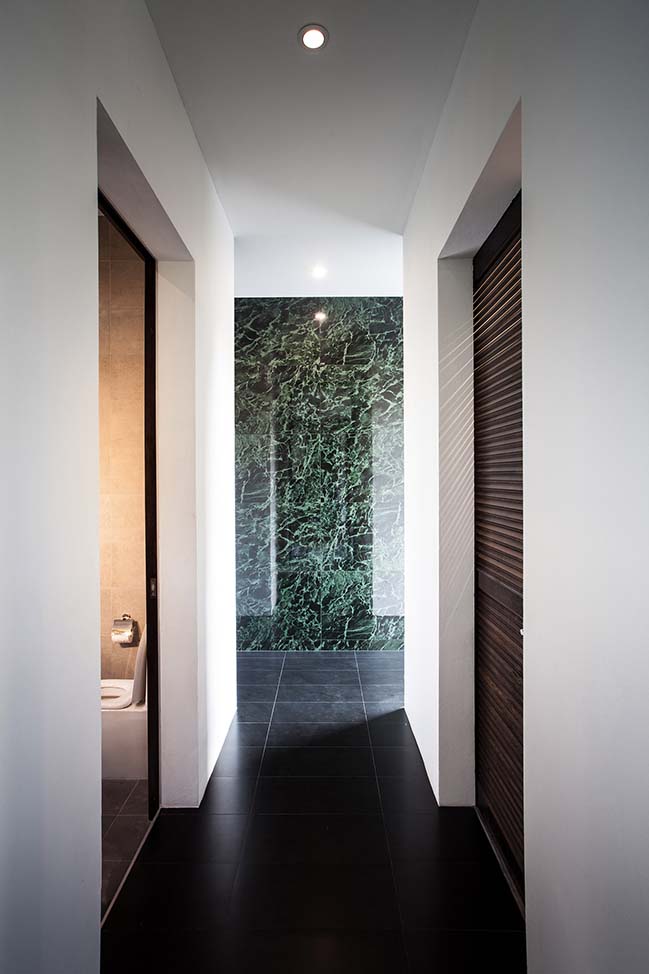
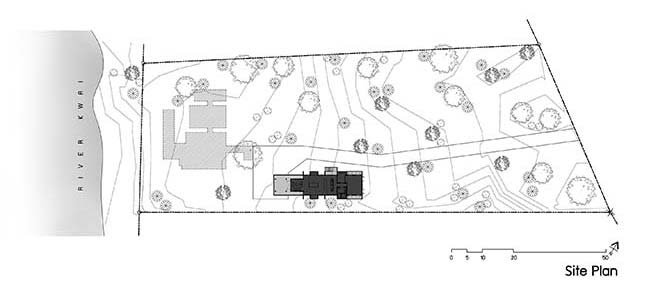
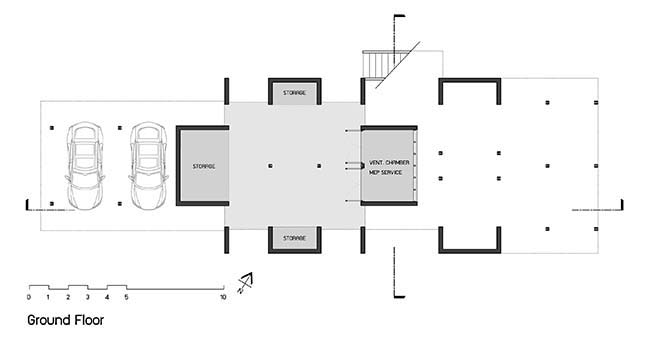
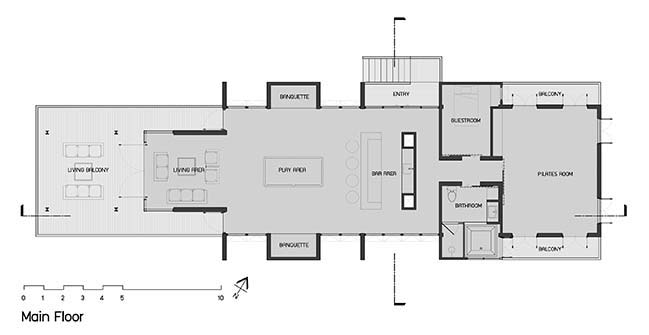

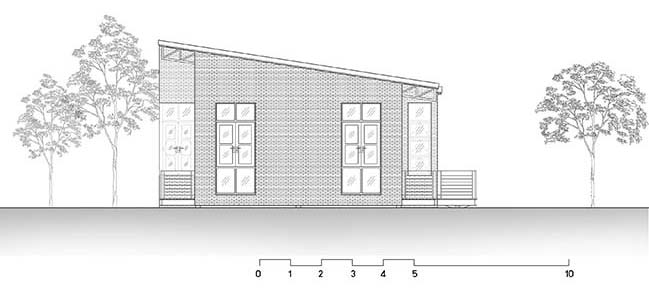
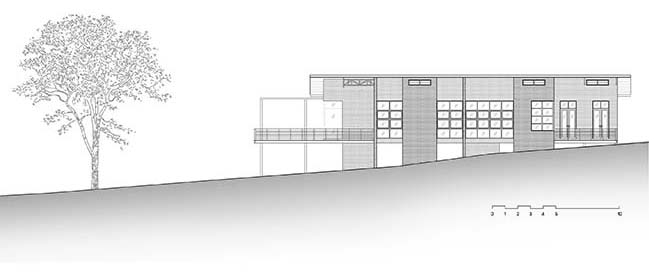
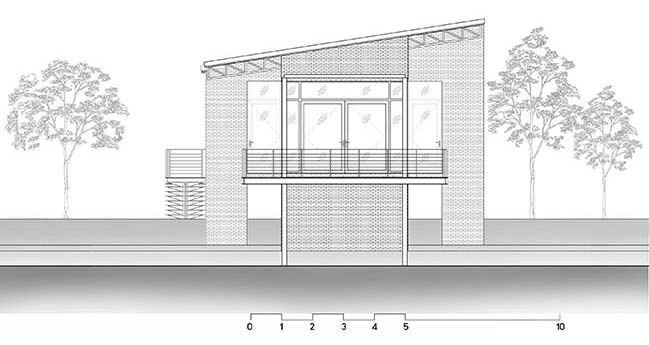
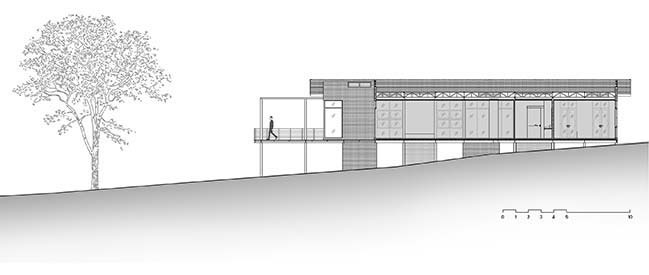
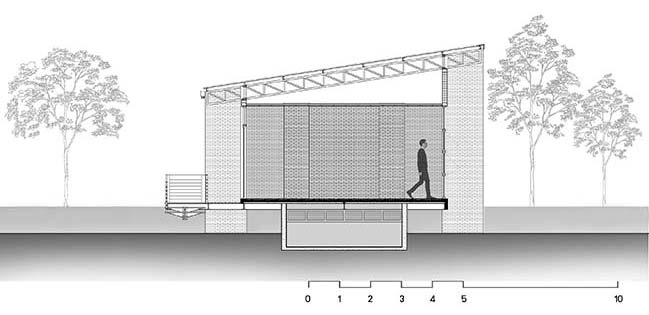
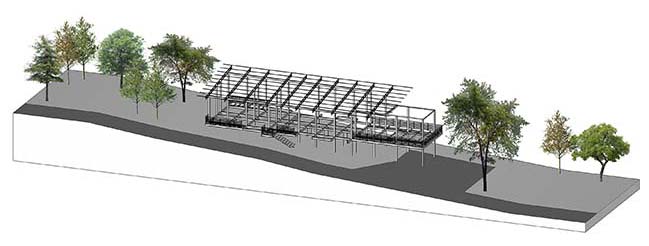
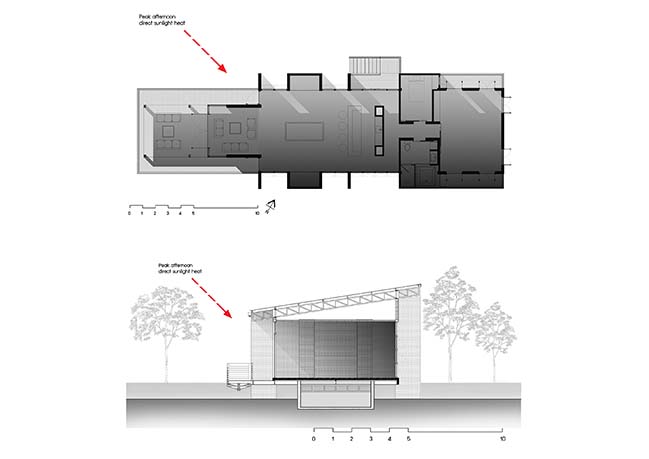
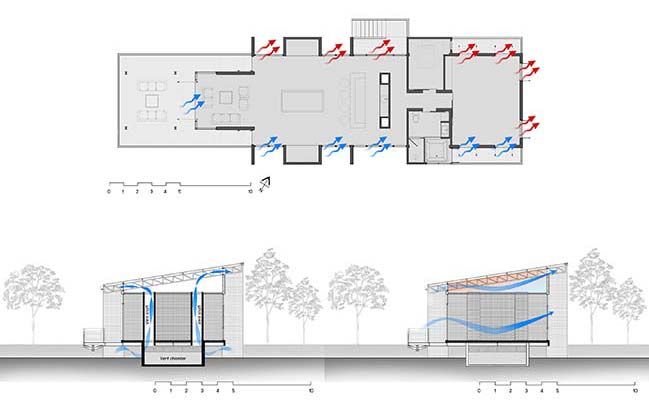
Kanchanaburi House by Anghin Architecture
07 / 21 / 2018 Kanchanaburi House Phase II is the new annex to a riverside house we designed back in 2014, it provides elevated views of the riverside and leisure facilities for the owner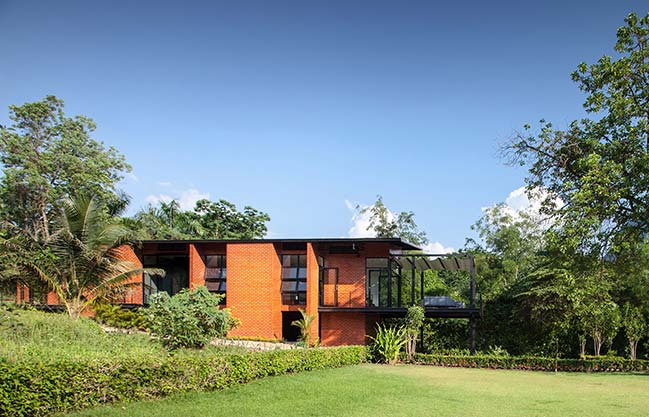
You might also like:
Recommended post: 45 Degrees by J.C. Architecture
